It is great to see SU used in industrial applications. I think it is way harder to use SU for large scale industrial projects than buildings or homes.
GREAT WORK!
It is great to see SU used in industrial applications. I think it is way harder to use SU for large scale industrial projects than buildings or homes.
GREAT WORK!
@tadema said:
A small cottage in the Yorkshire Dales.
Last Image is a request from John ( Sketchupnoobie )
So Perfect! I never miss checking out your models. I am so impressed with the precision and detail. The mapping is fantastic. I think you have said on other models that you make most of your own texture maps with PS. Are you also a great photographer? It seems that when i have made my own textures it takes a not just a good object to shoot but then a some good editing when you bring it back in to PS.
EXCELLENT!
@ben ritter said:
The second model that is.
What do you use for the best environmental settings to generate the real reflections? In the models the windows would be reflecting to nothing because behind the camera there is no model. It does bug me the texturing of the grass and the reflections in the windows. It seems that reproducting the natural items are more difficult than man made elements.
Thanks
Just wanted to share some models that were built in Revit for production and then exported to SU. After textures they were rendered with Podium. C&C always welcome.
A link to my models on the 3d warehouse http://sketchup.google.com/3dwarehouse/cldetails?mid=ce9be0bfac351d5195784bf81d361c61&prevstart=0
My Facebook company page
http://www.facebook.com/pages/Apex-Contracting-Co/195117760520402
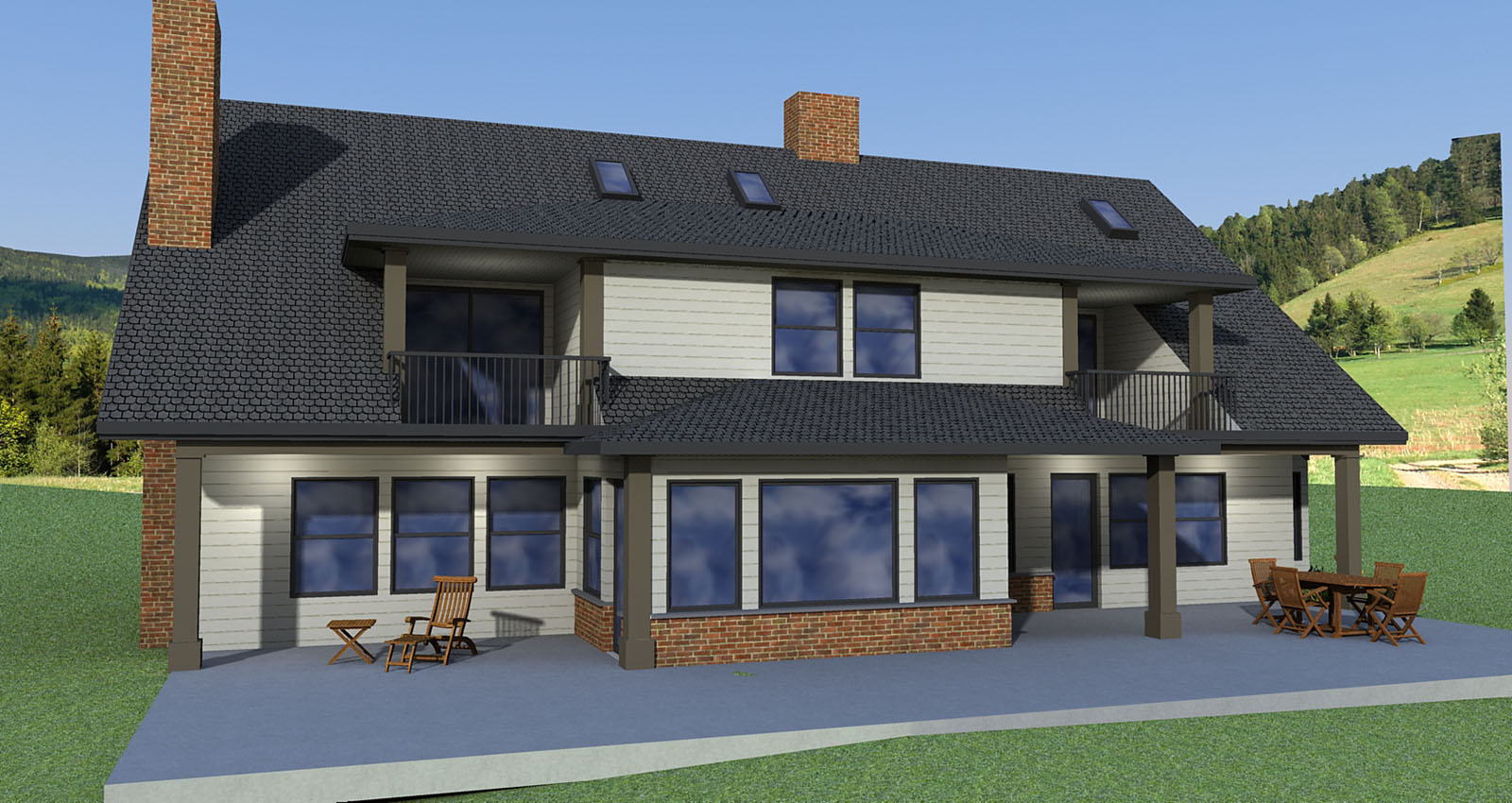
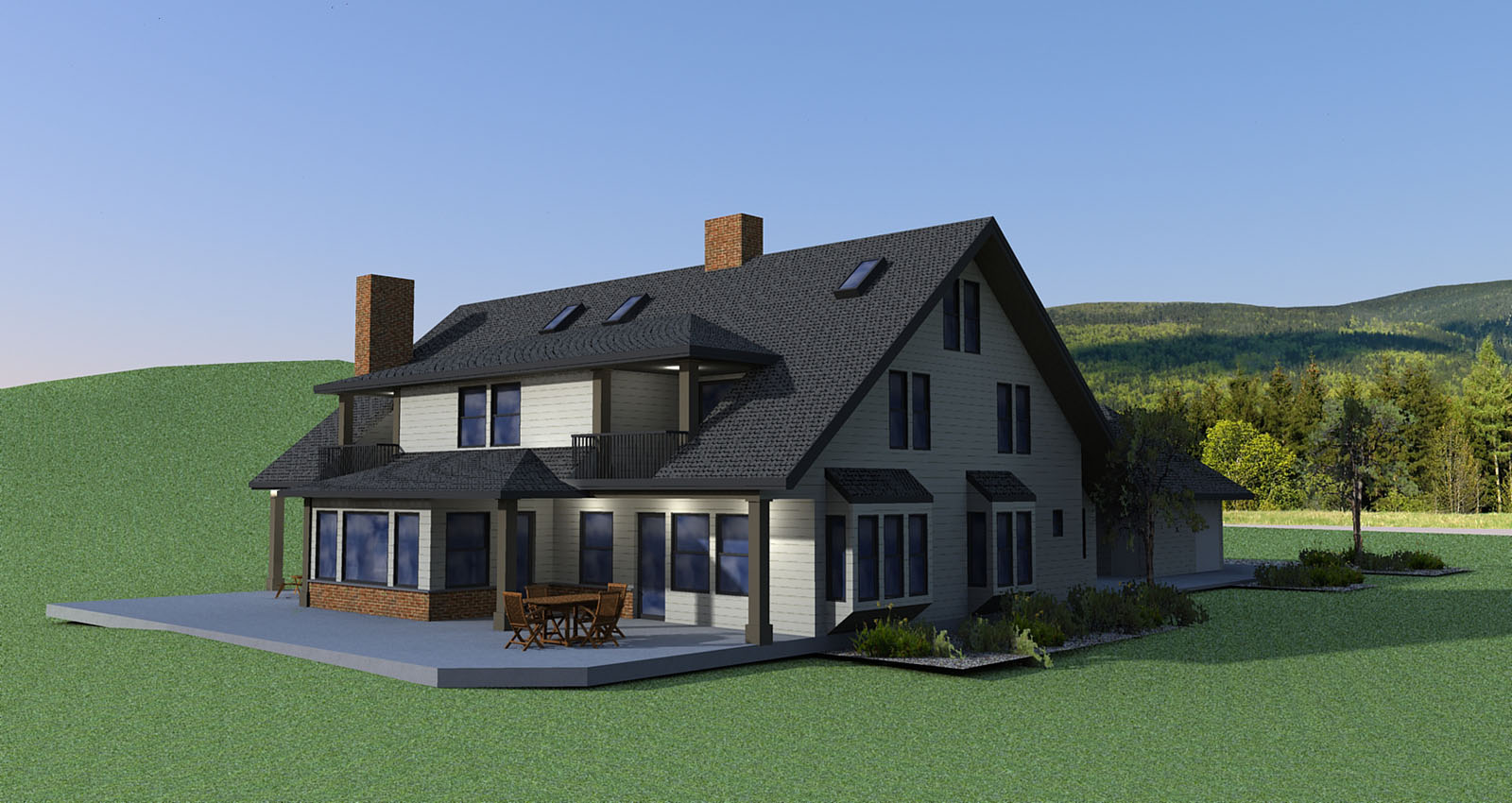
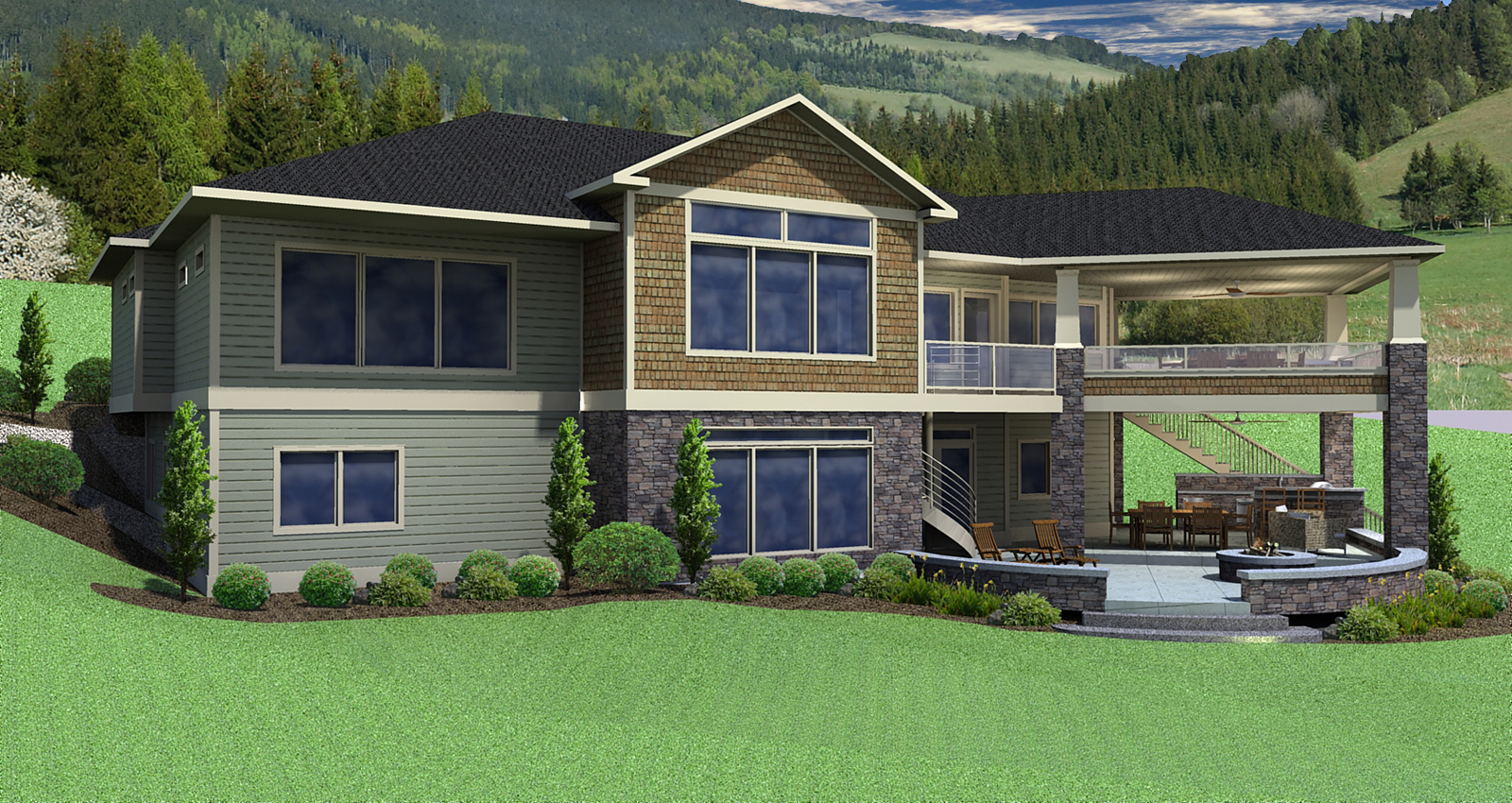
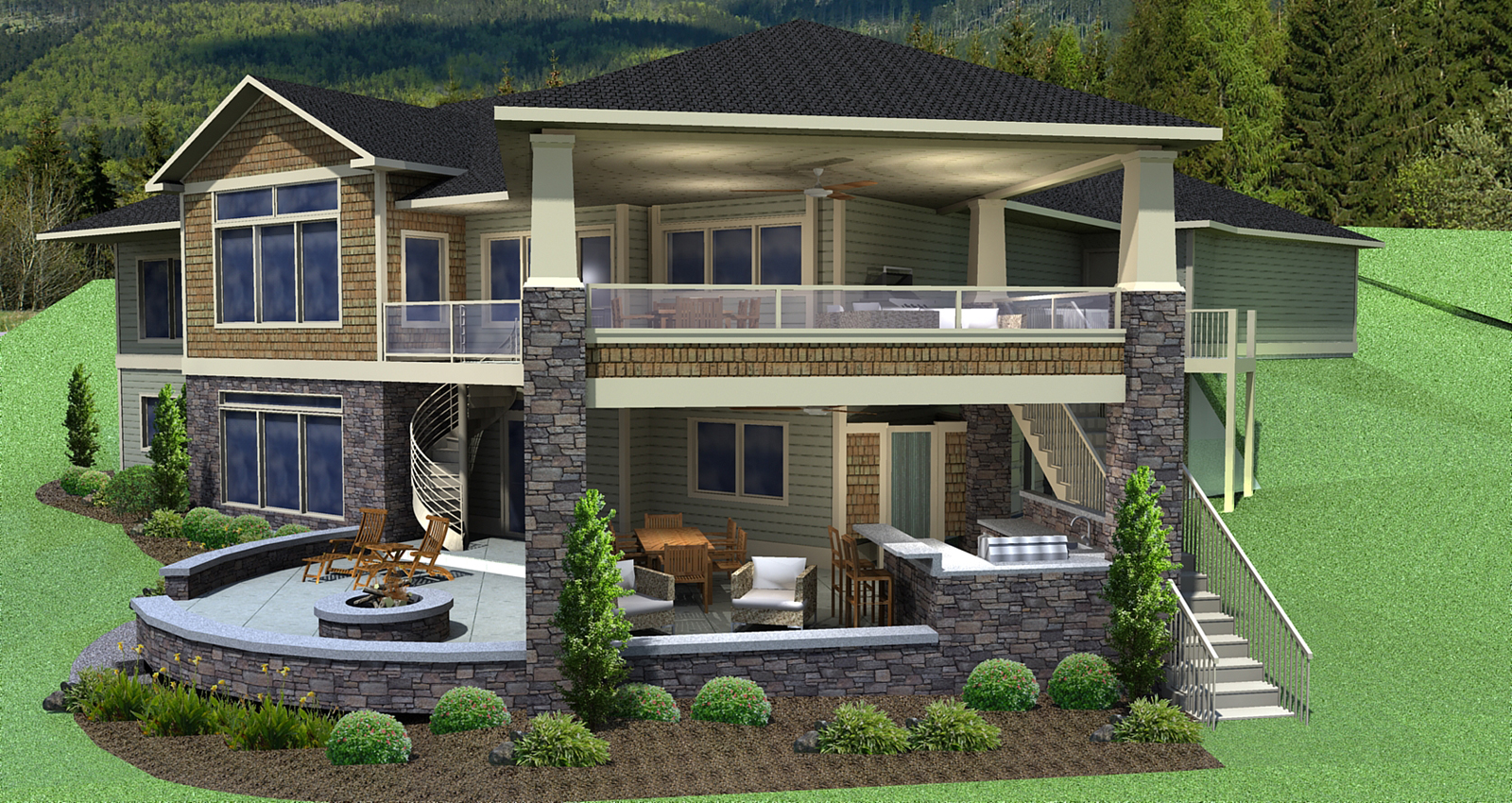
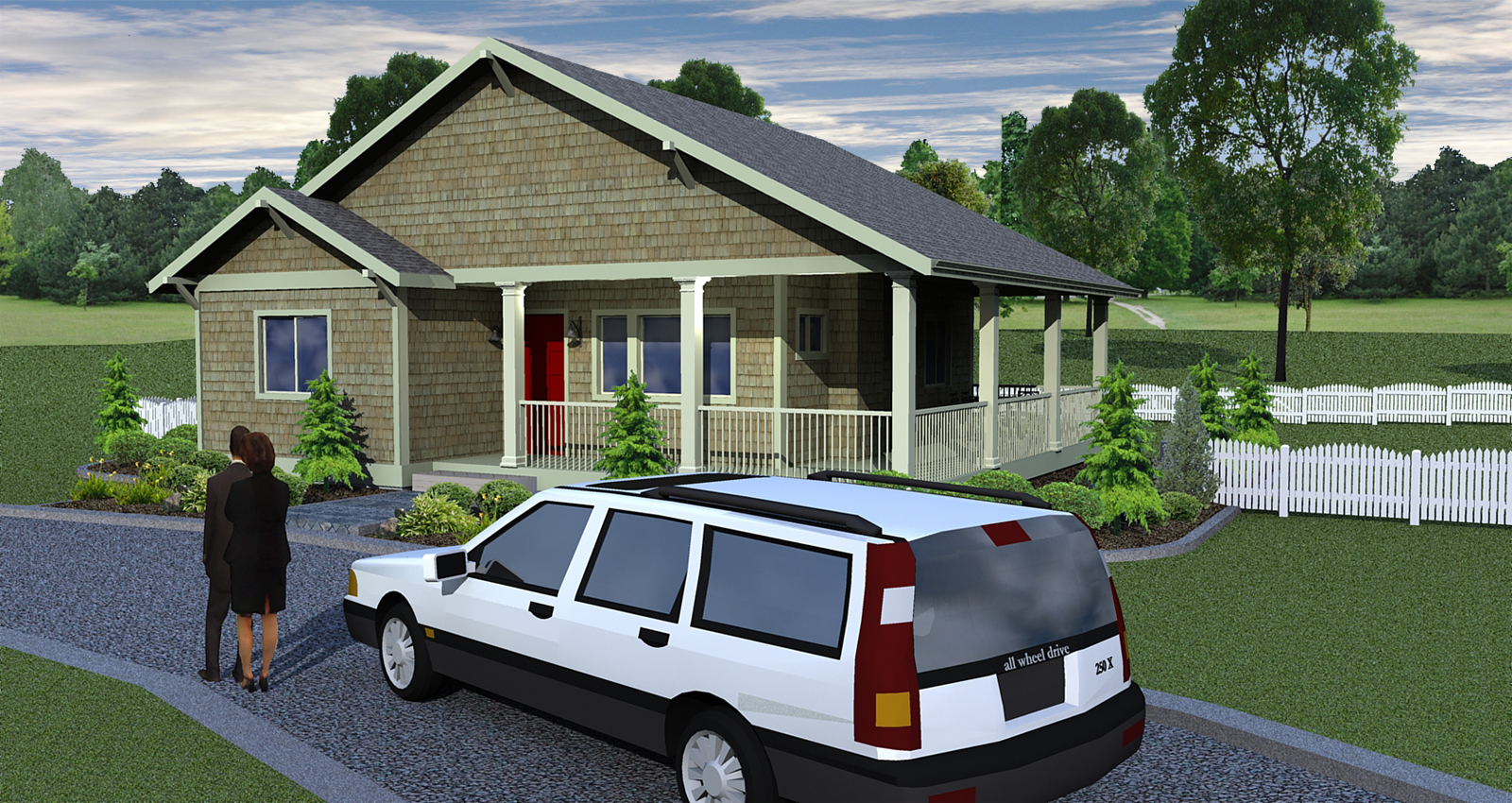
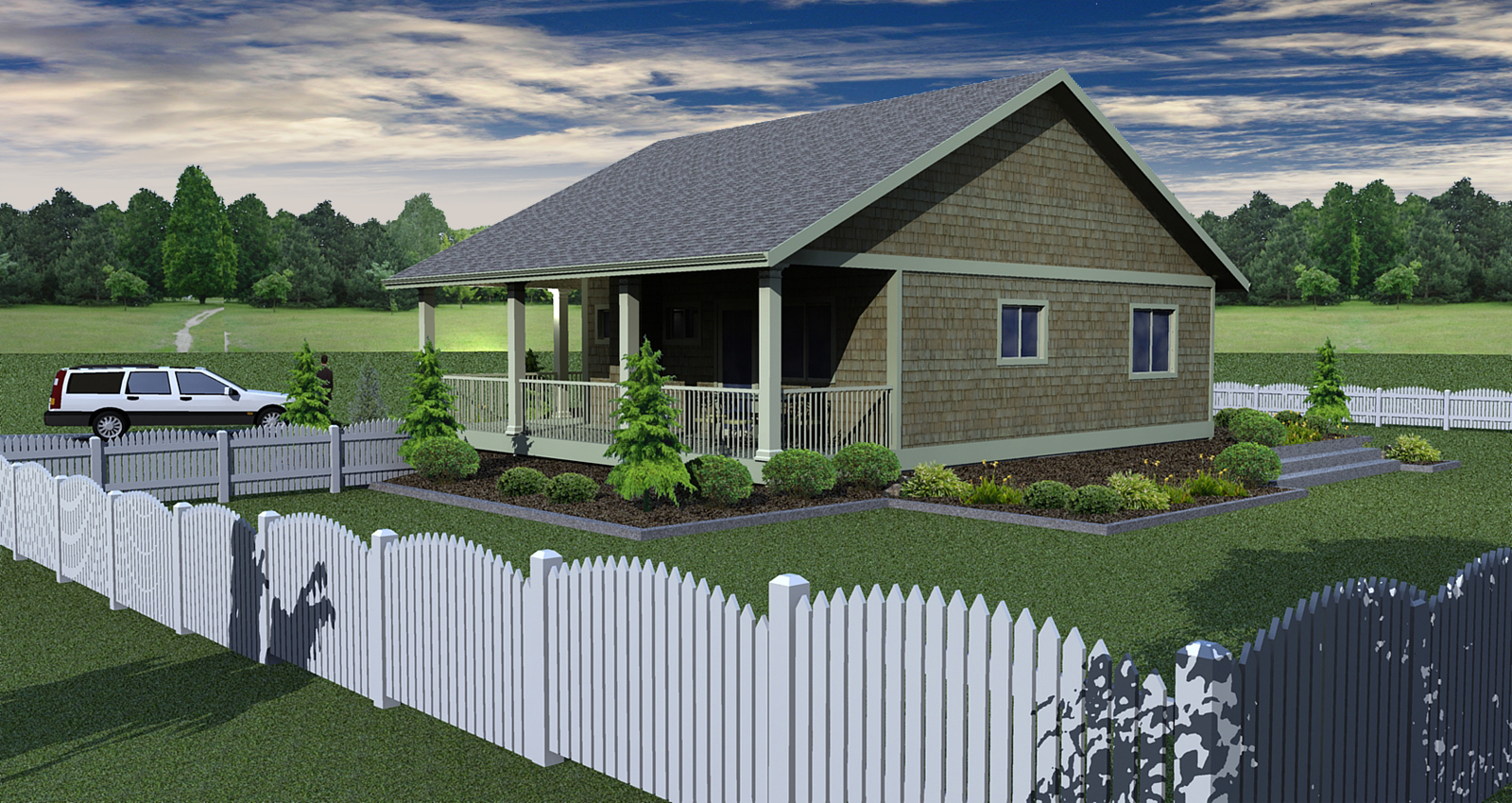
This is a great house that was in built 1970 on the shores of Big Lake Washington. The existing house had a greenhouse on the back and three exposed dormers on the second floor. The new plan will change the greenhouse room into a sunroom that is off the living room. There will be two doors to access both sides of the deck and a small covered area for BBQing. There will be a built in shower and the existing wood deck will get rebuilt. On the second floor one of the balconies will get framed in and become additional living space while the other two remaining balconies will be fully covered with a hipped roof.
The trick to making a remodel or addition look good is to take the existing features the house has to offer and work with them.
The model is made first with Revit then exported to SU. I did not do any PS touch-up. I should have added plantings and environmental effects but since i was not getting paid for the model I choose not to do them.
Any C & C is always welcome.
http://www.NWHomedesigner.com
Here is the link to the 3DWarehouse
http://sketchup.google.com/3dwarehouse/details?mid=e50020cbcd6c7b5417701a66834781b9
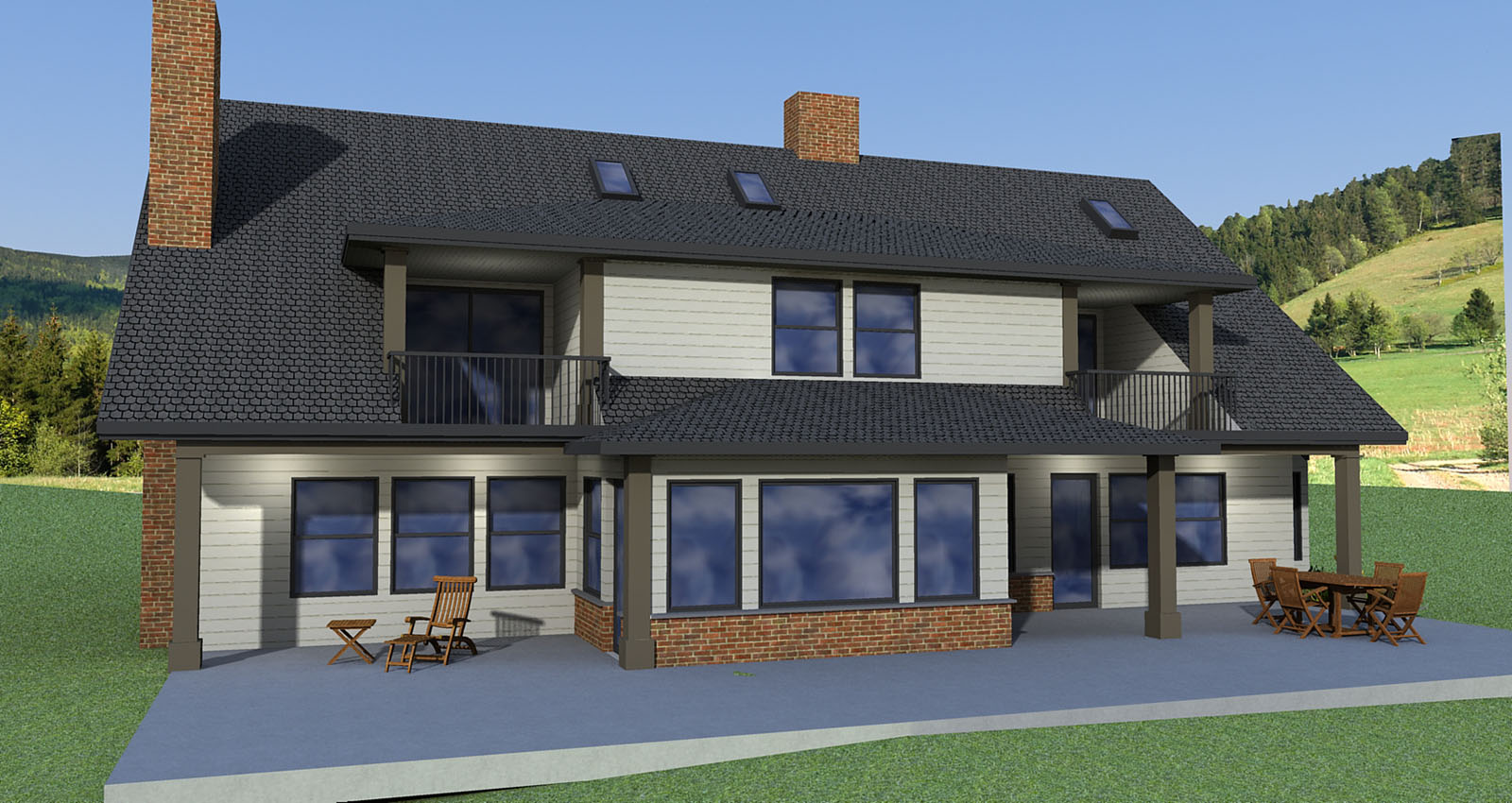
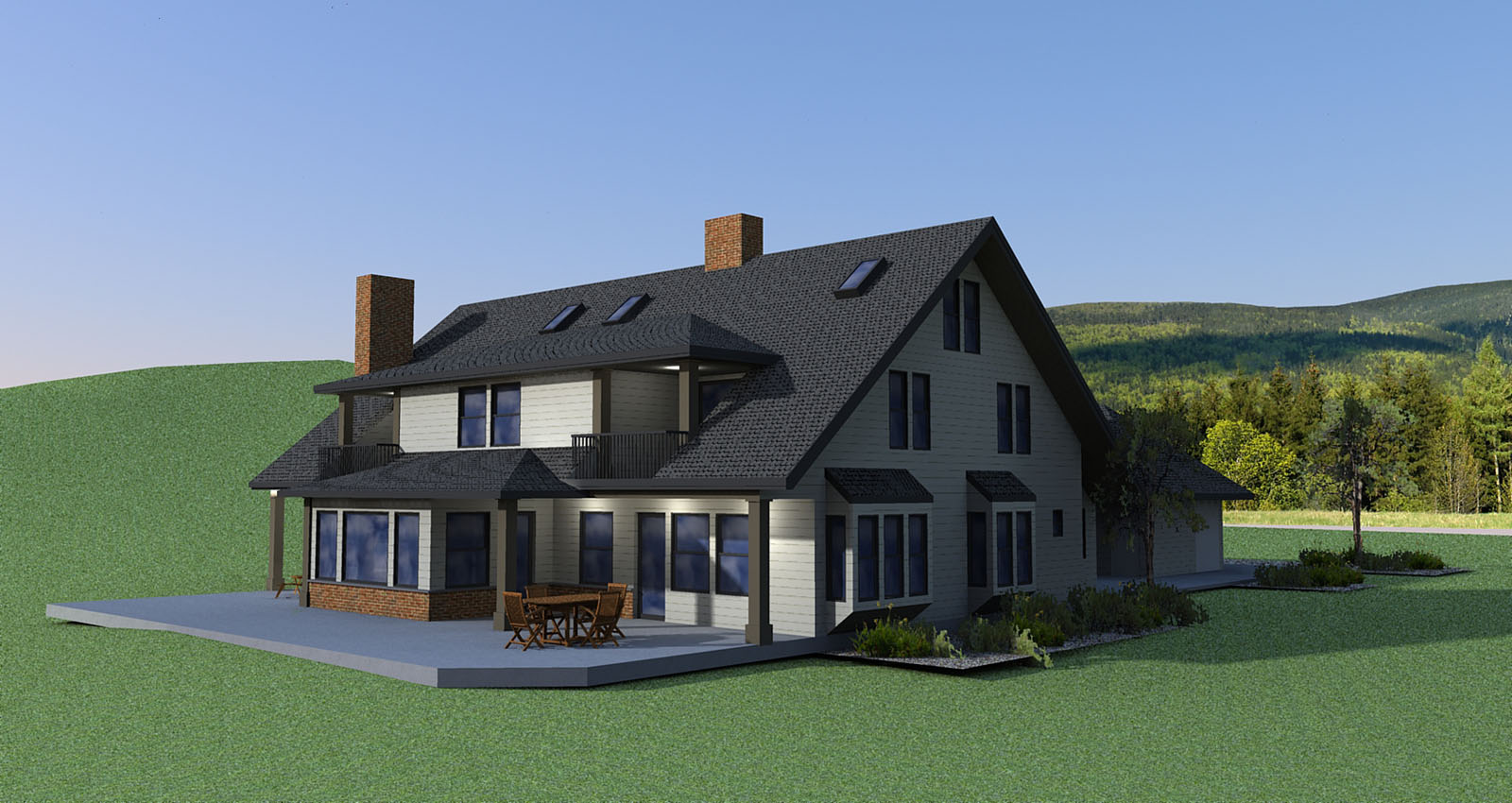
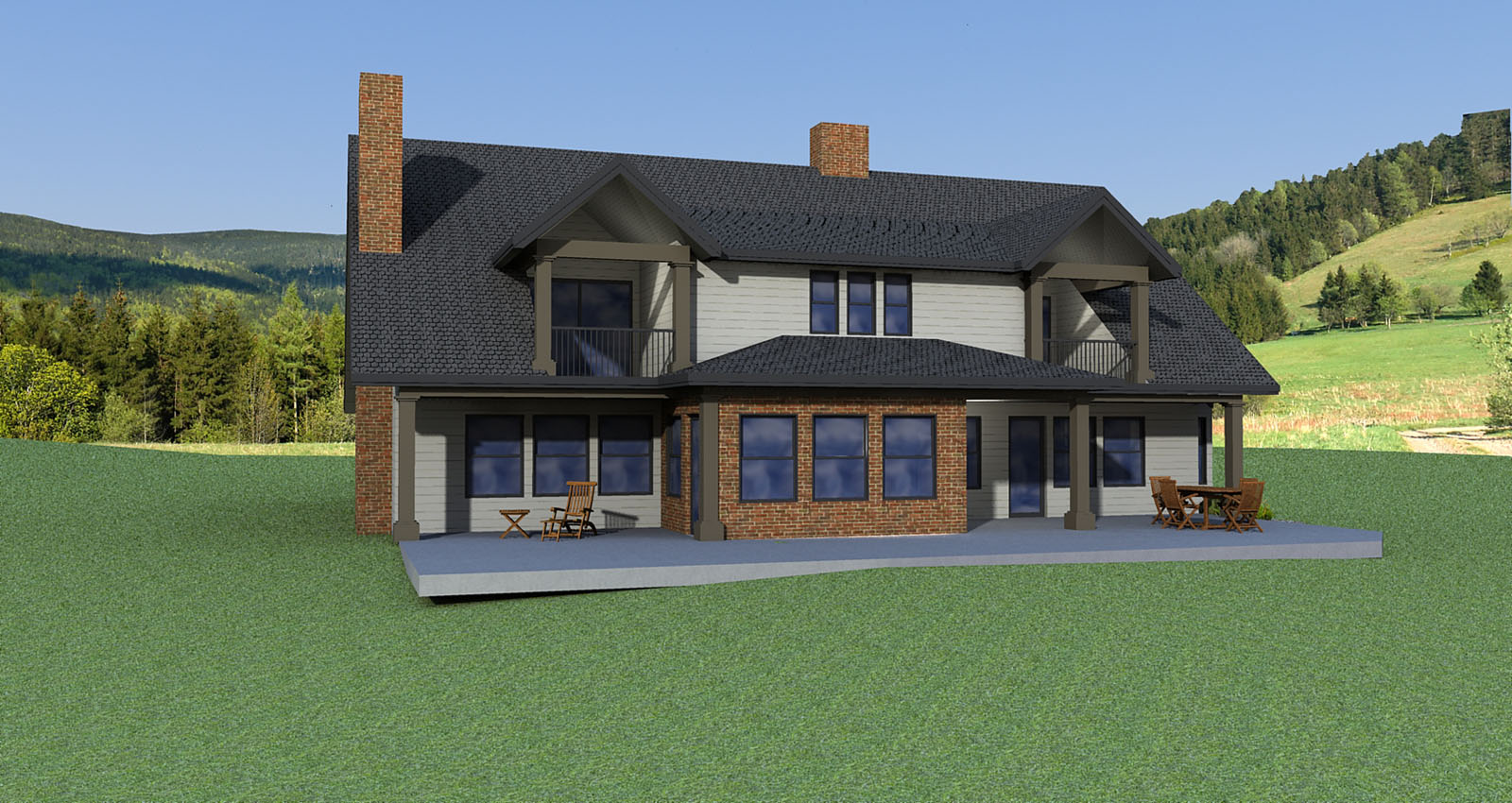
Krisidious thanks for the lead on the software. I will definitely give it a try and repost. Do you have any models rendered with Vue that you can post?
And thanks to the other morning banter responses about heaven and hell. (well kind of) I always find it entertaining when a tread takes on its own life!
@krisidious said:
fantastic work... I would love to see this rendered in Vue...
Thanks for the complement.
Do you use Vue? I don't even know anything about it and Google did not bring anything up. I have not seen any discussions on what most are using and why? I know there is large differences between rendering environments for exterior and interior.
I think each user should add there rendering application along with the version of SU and CPU. Just a suggestion.
Just wondering if anyone has had much experience with VRay? This was the only project I have used it on and it is time to pay up for Podium or get V-ray. I am honestly not complaining about Podium but it is not as detailed as V-ray and IMO it does not have the realistic quality for the renderings.
Thanks!
I always wondered if I did not have a wife and two kids if I could live in something small like that.
Cool ideas.
I will give them a try. I have not had good luck over the years finding good plants for free. The only ones I have seen that were very realistic had high poly counts and also cost a lot of money.
Thanks and Happy New Year!
AHHH. I see. I am familiar with remote desktops and central based systems so I can see how the I pad can do that now. The simple fact that you can access your files anywhere anytime from one simple device is priceless!
Is it very laggy when rotating a model?
I always look forward to what they come out with next.
Thanks
@unknownuser said:
How about building a model on the ipad first.
[attachment=0:hr2zm2hw]<!-- ia0 -->ipadsu.jpg<!-- ia0 -->[/attachment:hr2zm2hw]
I am building this PA-28 161 on an ipad using SplashTop Remote. It seems a bit weird that it works so well...I have had no problems building so far. I miss the center mouse button but the "O" shortcut works fine. What a laugh!...an Apple front-end over windows 7 running Mac software...seems the best of all worlds at the moment.I have been slowly moving my office on to the ipad. The modeling was the last part of the puzzle but as it stands the desktop is sitting in a corner with no visitors. As long as it is on I am in business. The Piper is for a customer who is going to repaint in the spring. We will paint up this model a few times to pick the best design.
I have been very interested to see how well the program will run on the Ipad. I am not a Mac fan but I can see the huge advantages of being able to show clients the 3D model quickly. A friend of mine who works for Mortenson Construction says they are trying to get the Ipad to be able to run there 4D BIM models but have not had any luck.
What is the largest model (materials, faces,etc) that you have run smoothly on the IPAD?
Thanks and Happy New Years!
@unknownuser said:
I like the last shot the best. The plants do need some work as theyt do not blend all that well. The other shots show to many texturing issues (i.e. the grass is tiling). Not to mention the site is too flat.
Scott
Thanks for the CC. Where do you get your plants from? I wish i had the $$ to just go and buy a bundle of them but I stuck with what SU has or what podium has. NOT good I agree.
I really liked texturing in 3dSmax and it just does not seem to be so simple in SU.
This is a rendering of a 1,600sf single family residential that I designed. It is planed to have only 5-7% production waste. This is a new way of building that is more cost effective and also more energy efficient. This is a "custom spec" house where the buyer can change windows, minor walls, choose paint, porch and style. These specific houses will be built on 5 acre lots with a detached garage.
Any CC is always welcome!
Thanks for looking.
http://www.nwHomeDesigner.com
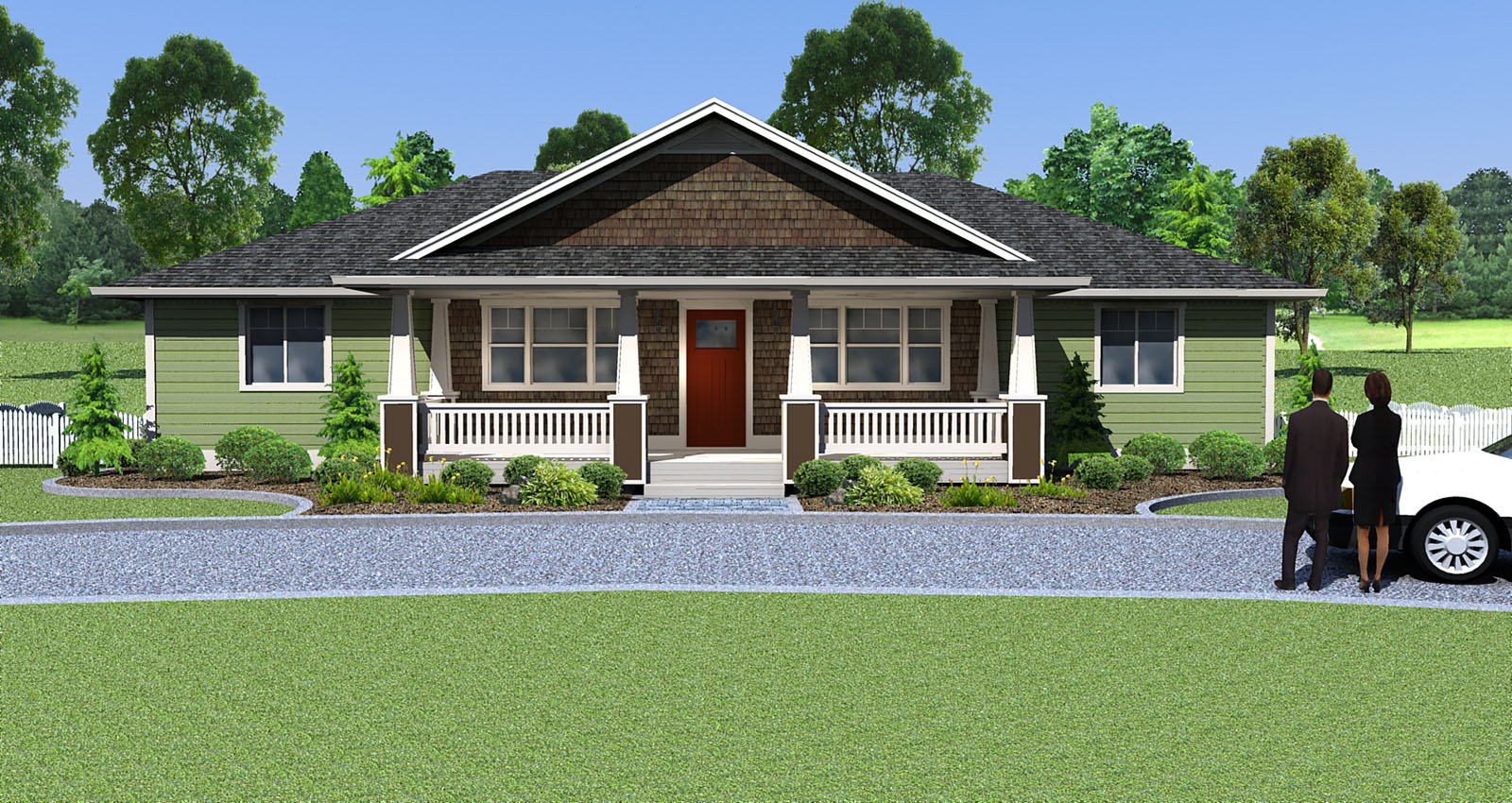
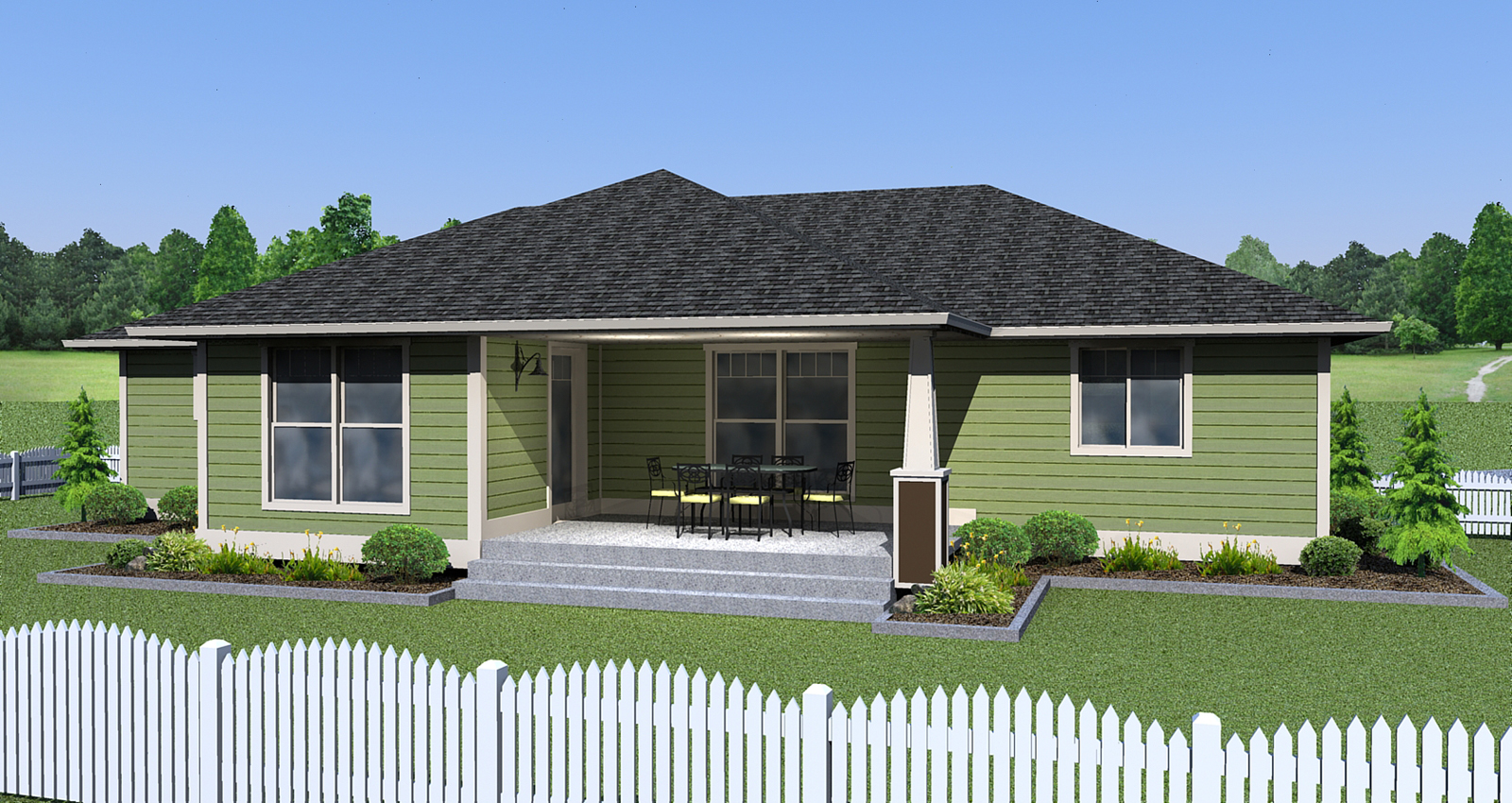
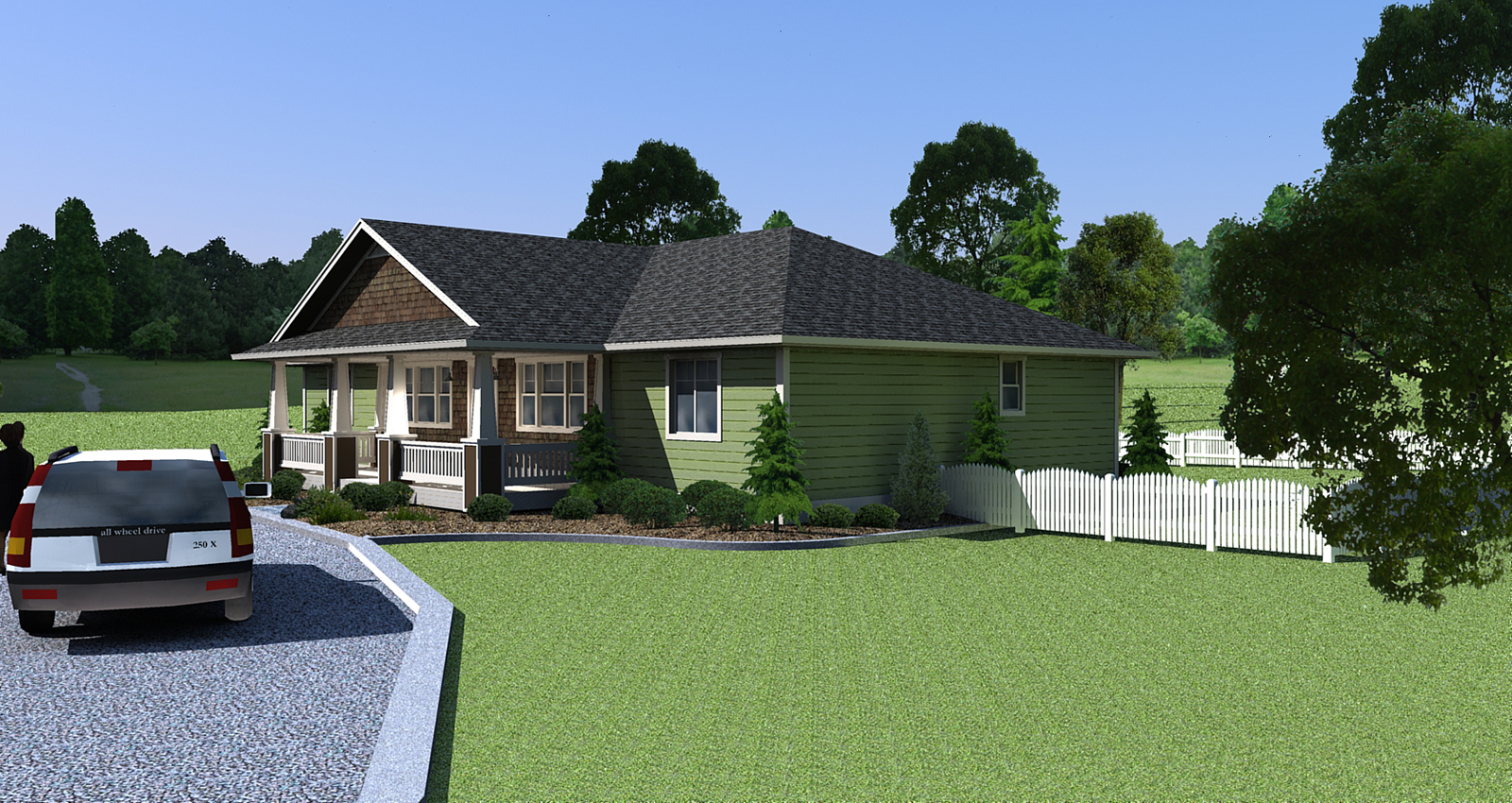
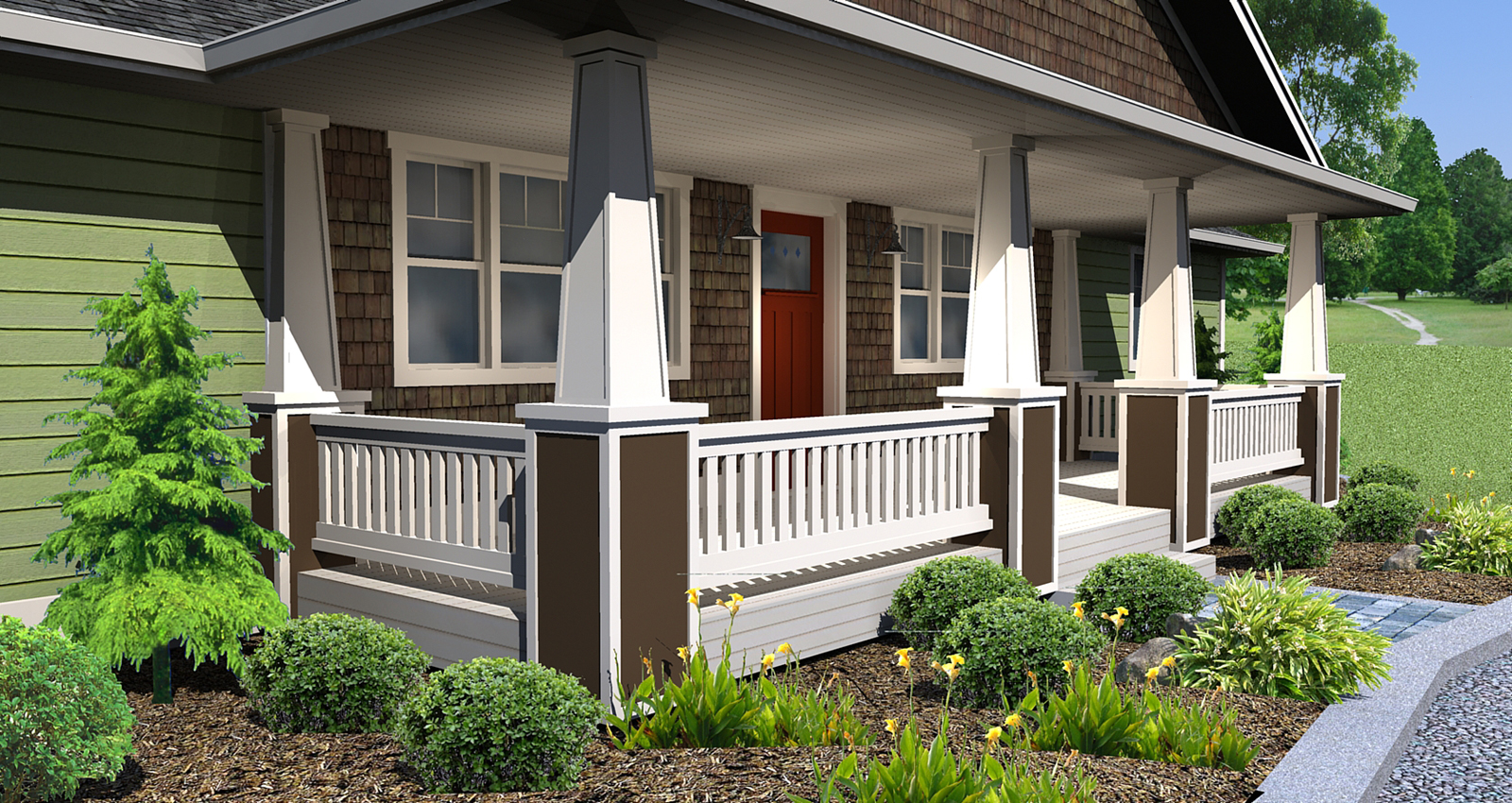
@gaieus said:
They would not be bad from seamless tiling point of view but the textures cover such a small area that the repetition is too apparent even on that sample façade they provide for preview.
Too bad. Still nice textures for smaller areas - thanks!
They are actually very good! See attached!
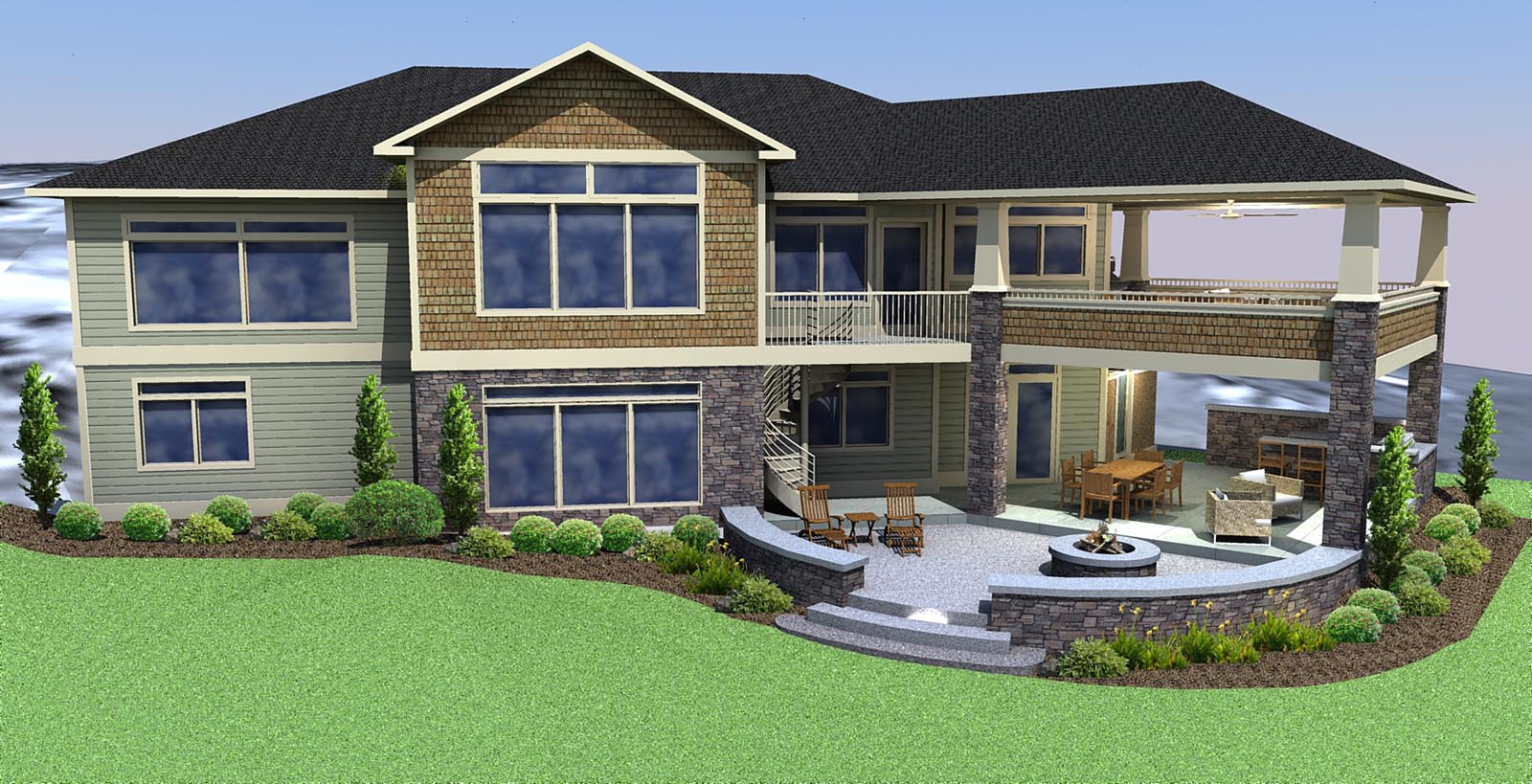
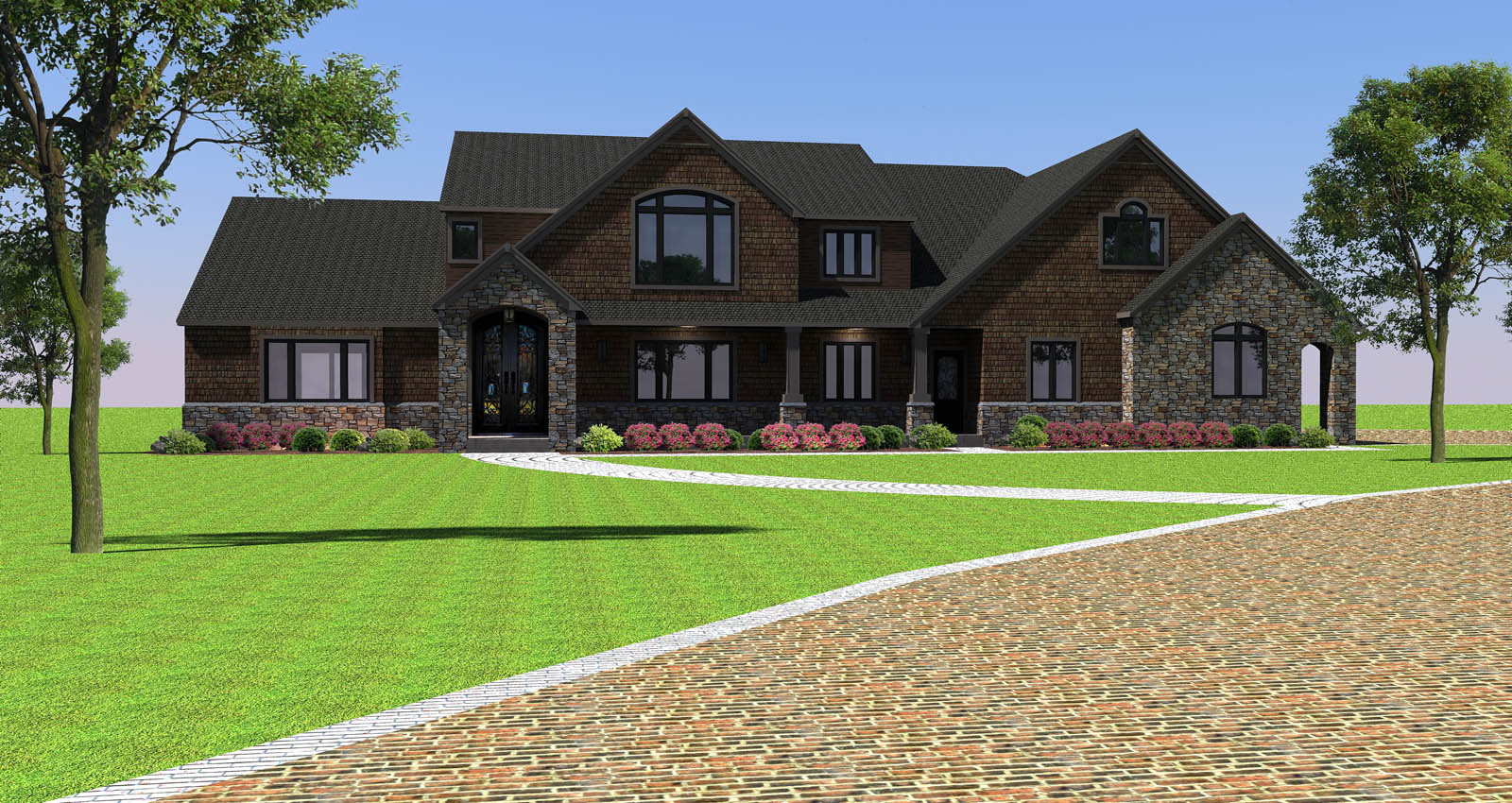
Eldorado stone has a great library of their stone with seamless textures.
Go to http://www.eldoradostone.com The file is too large to attach. Go to "installation" pull down then click on "seamless textures". Then click on "download seamless textures"
They work great!
Anyone know of any good roofing asphalt singles?
@unknownuser said:
I get those strange reflected lights with Podium too. Just a slight turn in the view usually makes them go away.
Hey look at that. It does go away a bit when you move it around. Thanks. I never thought it would be so easy.
flynbrian