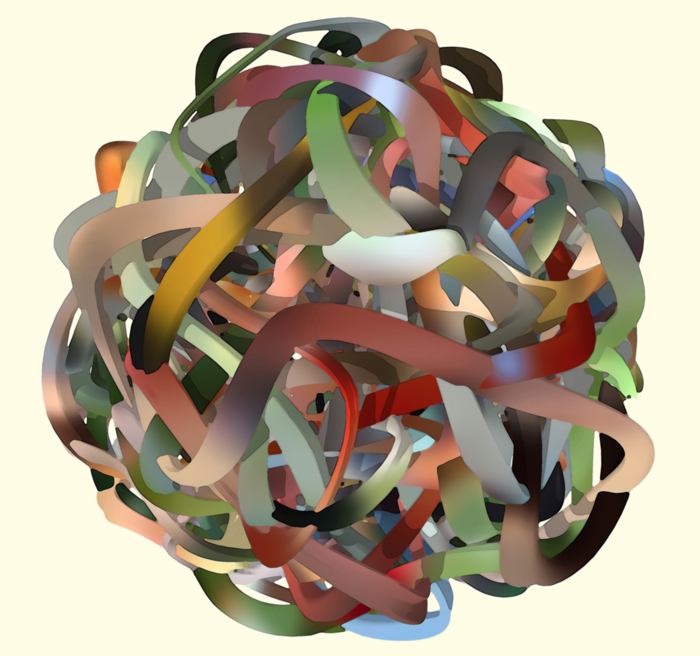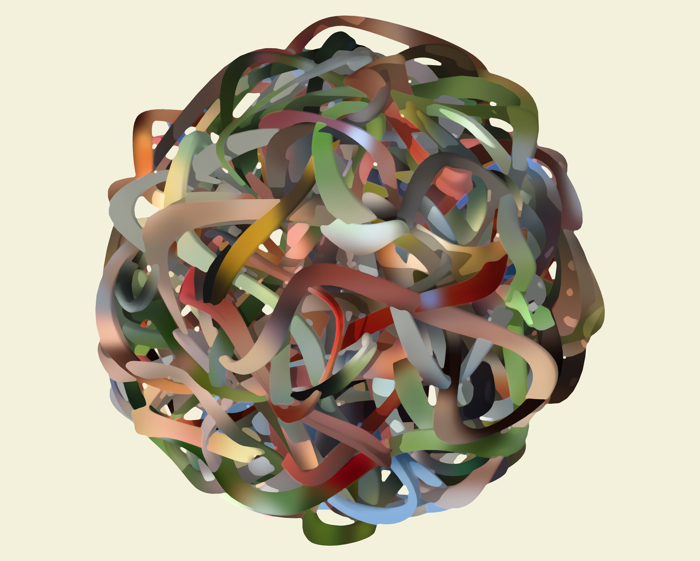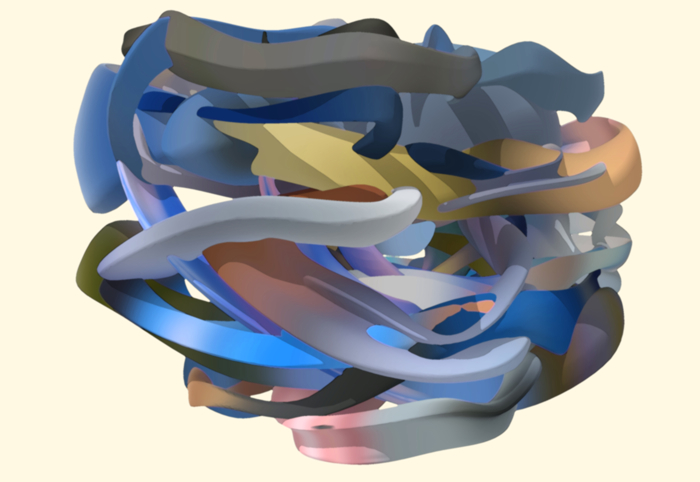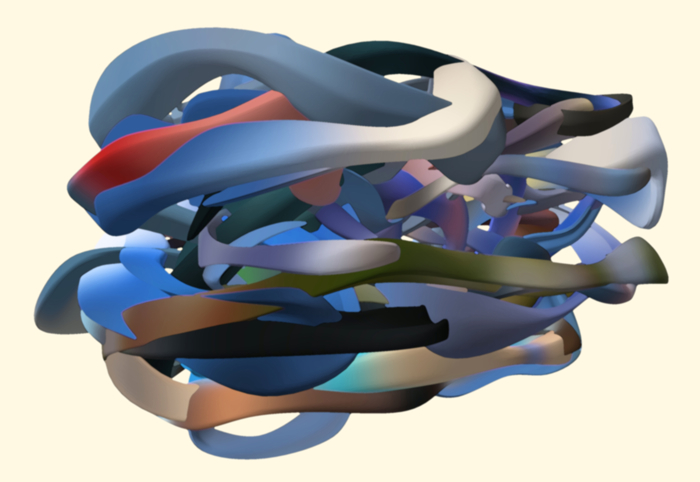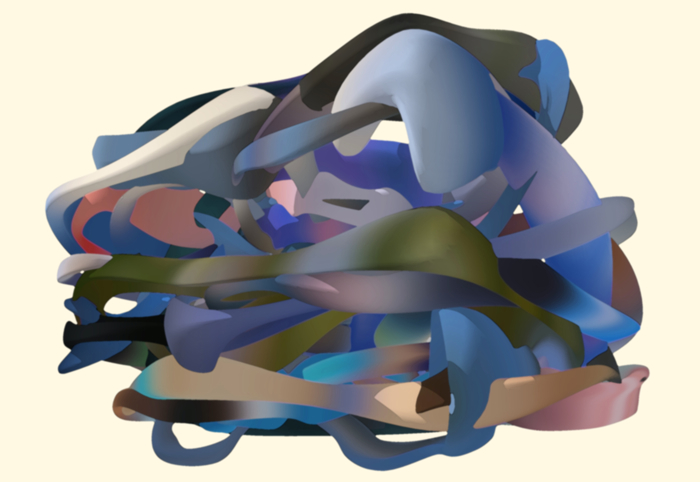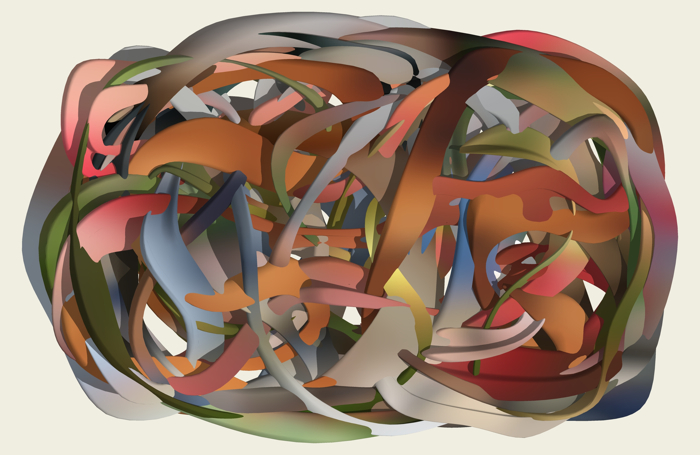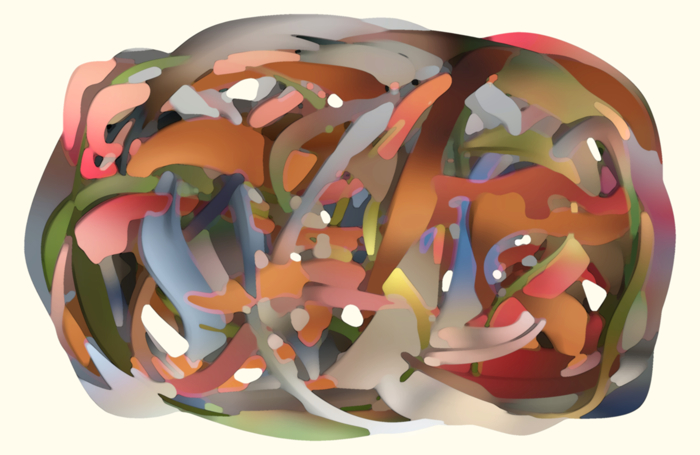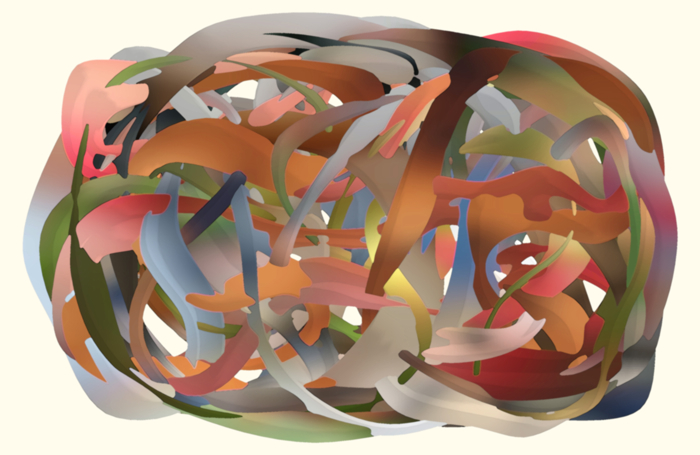Wooten, I like the idea of using a wood dowel and something like pocket holes. Cool approach, and very pure from a wood working perspective. My brother, who does a lot of fine wood working, suggested something similar. It would involve a lot more work than the joist hanger approach but the result would be elegant and beautiful!
Posts
-
RE: Connecting Wood Beams to Steel Pipe Sections
-
RE: Latest Work with Curved Roof Design
Taff,
Wow! Thanks so much for the links. Endo Shuhei's structures are the closest thing I've seen to what I'm trying to build in terms of his use of irregular triangles. I'd love to know more about the hubs in the two buildings you linked to. From the pictures it looks like he used different approaches in each building. I'm honestly not terribly thrilled with the exteriors of either building but the interiors are stunning.
Regarding Billy Woods hub design. I tried to contact Woods to see if he still had any kits for sale, or would just be willing to have a conversation. I never heard back from him. I definitely like his approach though. One big difference in my version is that all the hub pipes are vertical. This is possible because I'm working toward curved roofs, not domes. Using all vertical hubs solves a number of problems, including making it much easier to connect the roof to vertical walls.
Taff, I was pretty impressed with how strong the framing was without the skin. The plywood has tightened everything up, but the framing itself has its own structural integrity. I think it goes back to triangles being inherently undeformable shapes.
Anyway, thanks again for all the links. I've downloaded the Domebook 2 pdf and will peruse over the next week.
The help provided on this forum never ceases to amaze.
Fred
-
RE: Connecting Wood Beams to Steel Pipe Sections
wootton and watkins... (sounds like a law firm)
Very creative solutions guys! Thanks for sharing them.
Here is the deal though. Each hub has beams coming out at different angles and slopes. Each hub needs to support a unique pattern of beams. Some hubs need to support 5 beams, some 6, and in rare cases 7. Hangers that can be slid around the circumference of a tube provide this flexibility. I've attached the SketchUp model I used to design the roof so you can see this more clearly.
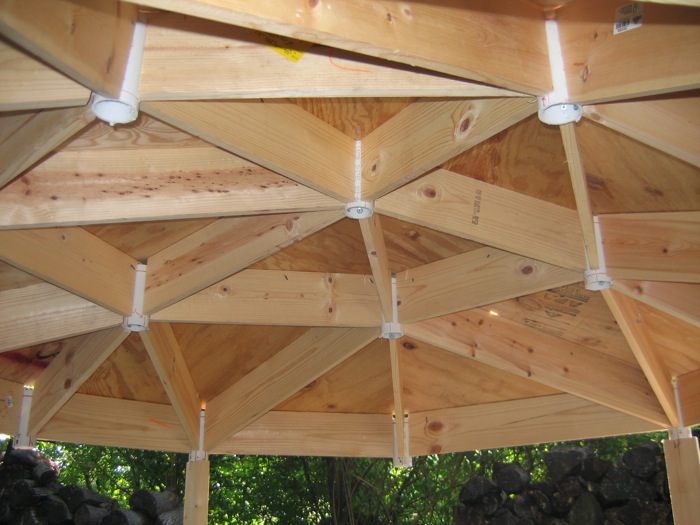
-
RE: Connecting Wood Beams to Steel Pipe Sections
@wootton said:
Fred,
A lot of the Simpson line, including the LS series, is available at Lowe's & Home Depot.
Do you plan to support these structures on vertical walls? That would solve one of the biggest drawbacks of the dome concept.
Tom, I've perused the hanger section of our local Home Depot but haven't found anything appropriate, or even something I could modify. I'll see if there is a place on the Simpson to inquire about possible products.
I do plan on supporting the roof structures on vertical walls. I totally agree about that being a drawback of many domes.
-
RE: Latest Work with Curved Roof Design
EarthMover, Thanks for the links. Given the irregularly curved roofing shapes I want to create, the fixed angles of traditional geodesic dome connectors will not work. Every triangle, and every hub, on the project above has unique angles.
How did the greenhouse geodesic dome work out?
Fred
-
RE: Connecting Wood Beams to Steel Pipe Sections
Simpson will also make custom connectors, for a price.
Tom[/quote]
Tom, Thanks for the Stimson lead. I'll poke around their site and see what I can find. Fred
-
RE: Connecting Wood Beams to Steel Pipe Sections
@unknownuser said:
Fred
On your previous post you show a connection with 6 sides. However, here you show 7 sides. Have you changed the design?
Just enjoying your project.Ken
Ken, Thanks for the comment. No design change. In rare situations you might want the hub to support 7 beams. Just a version showing that possibility. In almost all cases the hubs would support either 5 or 6 beams.
-
Connecting Wood Beams to Steel Pipe Sections
I'm wondering if any of you have ever come across a part that allows beams to be hung from short vertical sections of steel pipe. (Background on what I want to do with the part can be found in this tread.)
The following two images should provide a clearer picture of what I'm looking for. I've done quite a bit of searching on the Internet but so far have found nothing. Any leads would be much appreciated. Thanks. Fred
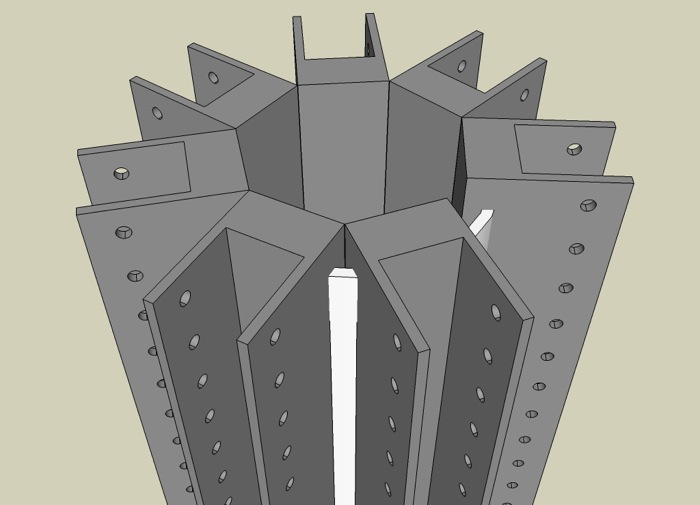
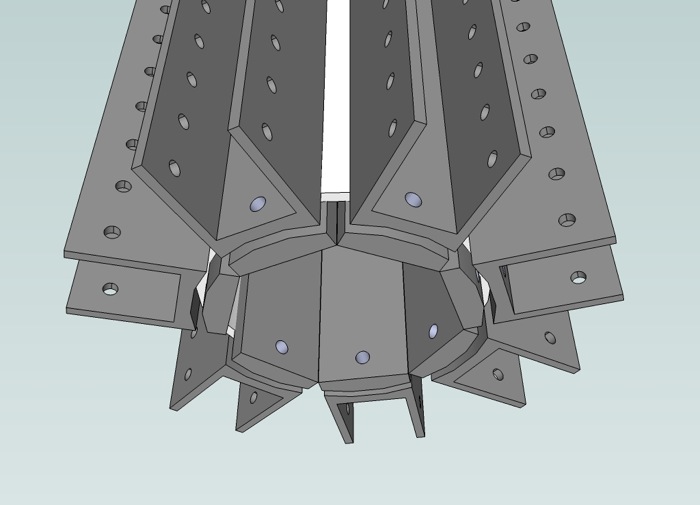
-
RE: Latest Work with Curved Roof Design
With lots of help from my son Robin we finished cutting and attaching the triangles to the roof frame yesterday. The approach I'd figured out for cutting the triangles worked beautifully. It is tedious but it creates triangles that fit perfectly on their triangular frames. OK, not perfectly, but well within the tolerances needed. Following are three images. One taken at the start, one with just one triangle left, and one with all the triangles attached.
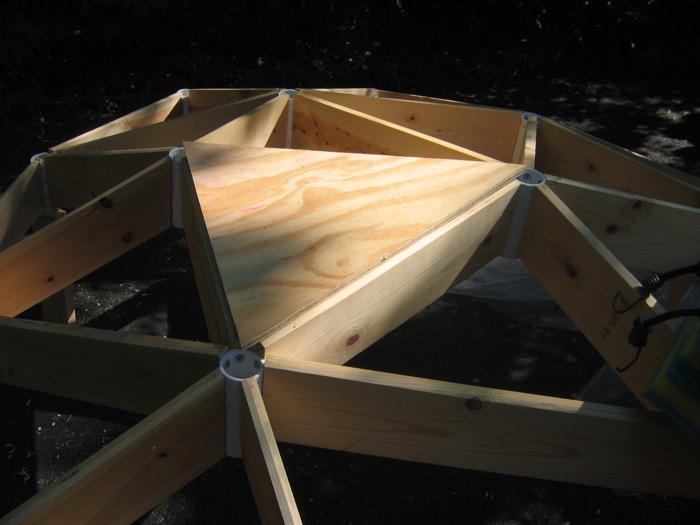
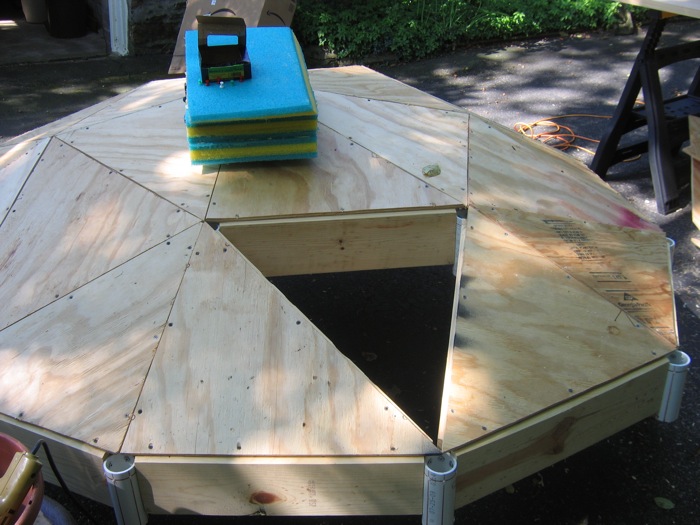
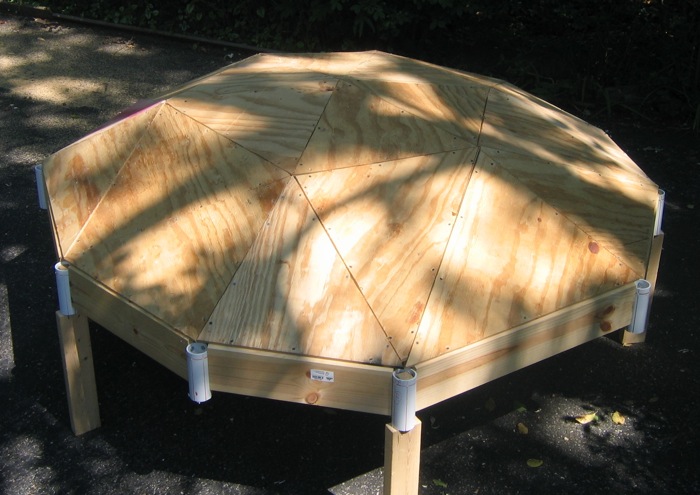
If I were to make more of these I would want a better solution for the hubs. My current thinking is that short sections of steel pipe would be a good replacement for the PVC pipe sections. However, to use steel pipe some sort of joist hanger is needed to hang the beams from the pipe. If you happen to know of any such product please send along the information. Thanks. Fred
-
Latest Work with Curved Roof Design
I made some good progress this summer with developing a framing system for highly-curved roofs. (The Savill Building provides a nice example of the type of curved roof shapes I would like to create.)
The progress came when I put aside the hexagonal hub connector system I'd been developing -with help from a number of folks here- and started exploring the use of PVC pipe for hubs. I chose a pipe shape for hubs because some exploration of curved space-frame structures like those in the two images below showed how strong these structures can be if you give them some depth via two layers and connections between them.
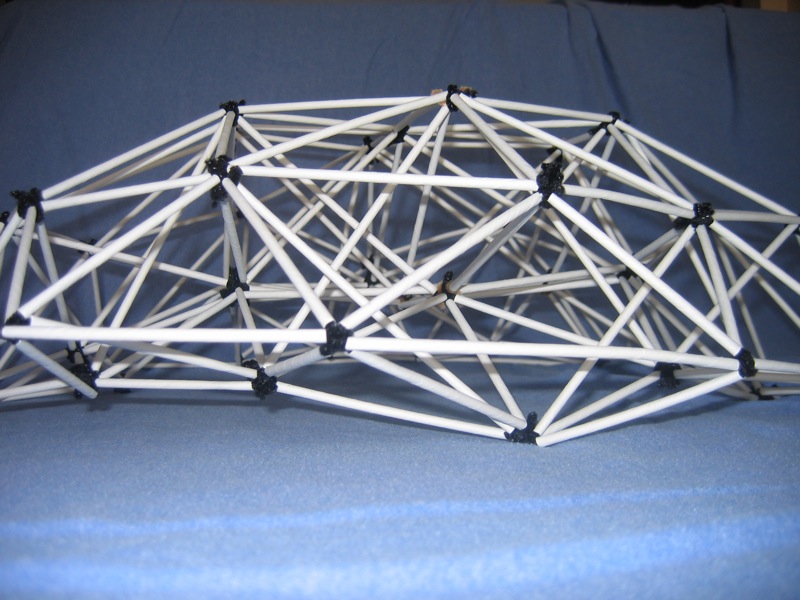
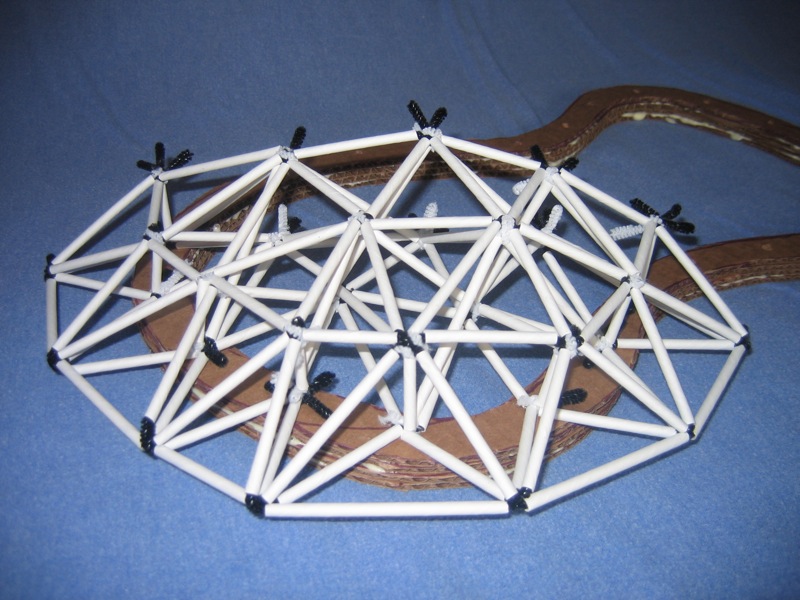
Once I understood the importance of depth to provide strength, some SketchUp modeling showed that a sytem of beams between vertical tubular hubs would be relatively easy to create with the tools at my disposal, along with SketchUp to provide the dimensions. (Note, in the first image below I had not yet come up with the tube-as-hub approach.)
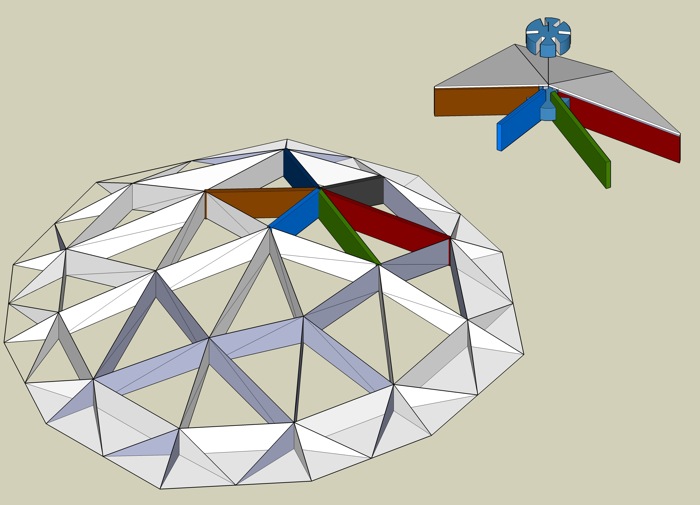
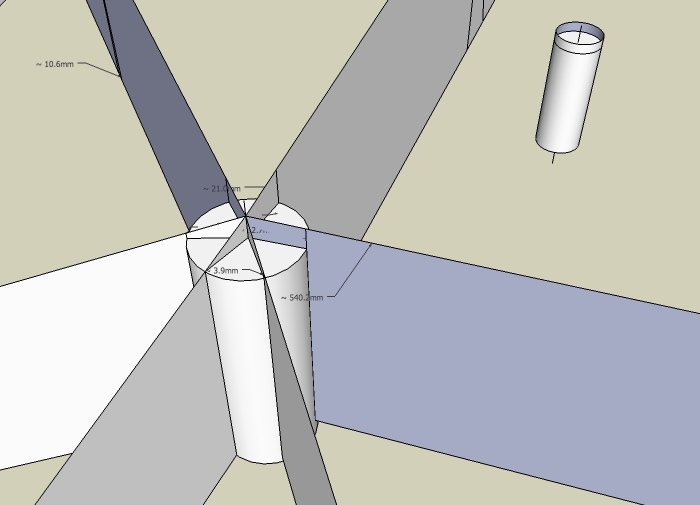
Using this approach I built the triangular grid shell stucture shown in the images below. The structure is very strong, as the photo of my lovely trusting wife standing on top attests. (I did, with my 200+ pound weight, test it first.)
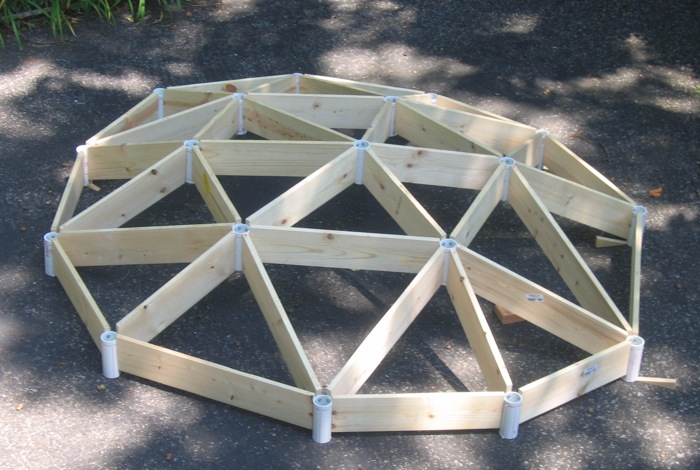
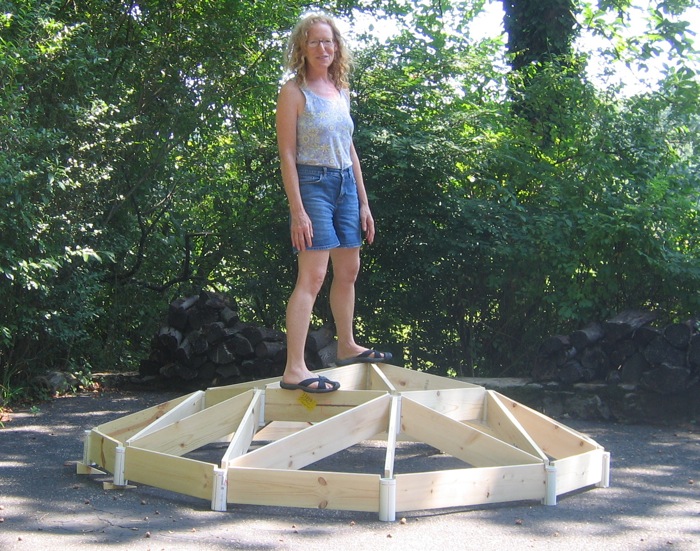
To finish off the structure I will attach triangular pieces of plywood to the framing. I've done some experimentation with this, as shown in the image below, and it should work just fine.
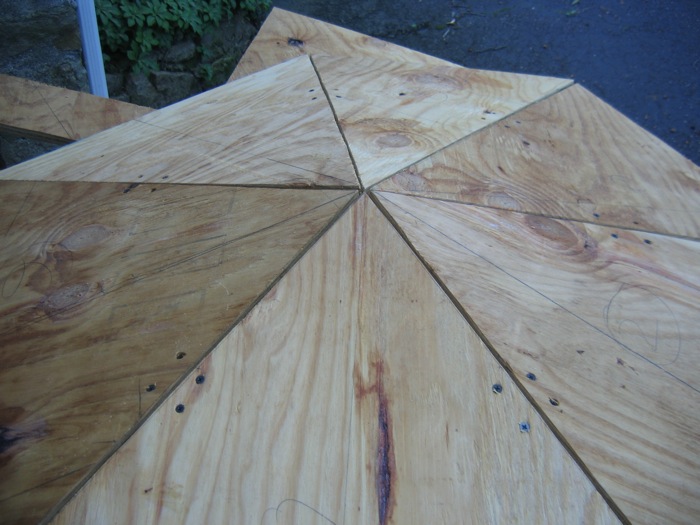
I'm now working on trying to improve the hub component of the system and could use some help from members of this community. A fair amount of searching has not uncovered any existing product designed to hang beams/joists from pipes. Do any of you know of products that provide this function? The next set of images (and the attached SketchUp file) should make clear the shape of the component.
Top view of a set of the proposed hangers.
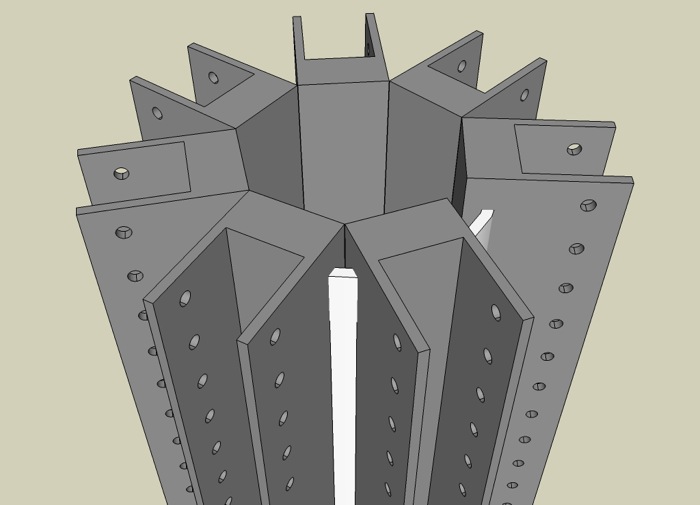
Bottom view of one hanger.
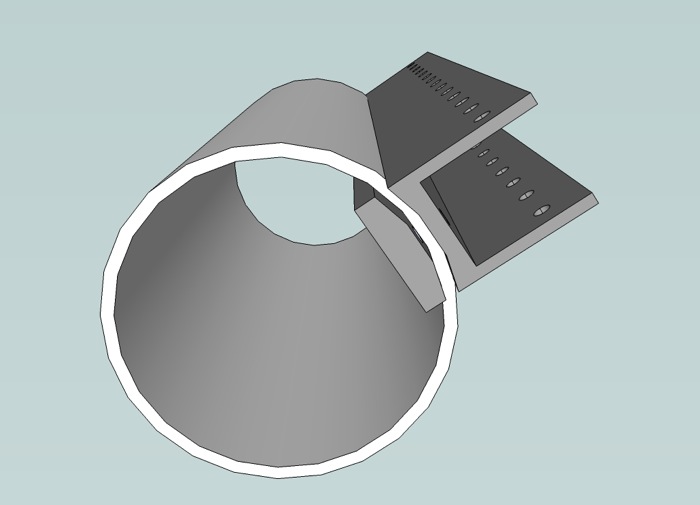
I've attached the SketchUp model of the grid shell structure for anyone interested.
Sorry about the long post but there was a lot to cover.
Fred
-
"The Hand Sculpted House"
With another school year over, and a long summer stretching delightfully ahead, I've started to read a book I've had sitting on my 'book pile' for a while.
The book is The Hand Sculpted House, A Practical and Philosophical Guide to Building a Cob Cottage ... by Ianto Evans, Michael G. Smith and Linda Smiley.
I'm intrigued by the book's premise that it is possible to very inexpensively build a small cottage out of natural materials found on most plots of land. I'd love to have a discussion with others who have read the book or even just perused the authors' website.
Clearly, after yet another school year of dealing with high-technology, I'm yearning for a little closer encounter with nature and lower-tech approaches to life.
Fred
-
RE: .medieval city.
Jason,
A delightful and evocative model. Some of the views just draw you in... you want to go explore the place. I've shared some of the images with two teachers at my school who help students learn SketchUp. I think many of the kids will be inspired to take their SketchUp skills up a level or two. Thanks for sharing.
Fred
-
Swirly 5
Tried a different approach to making the swirls. Going for a little more control and a model that will look equally interesting from almost any angle.
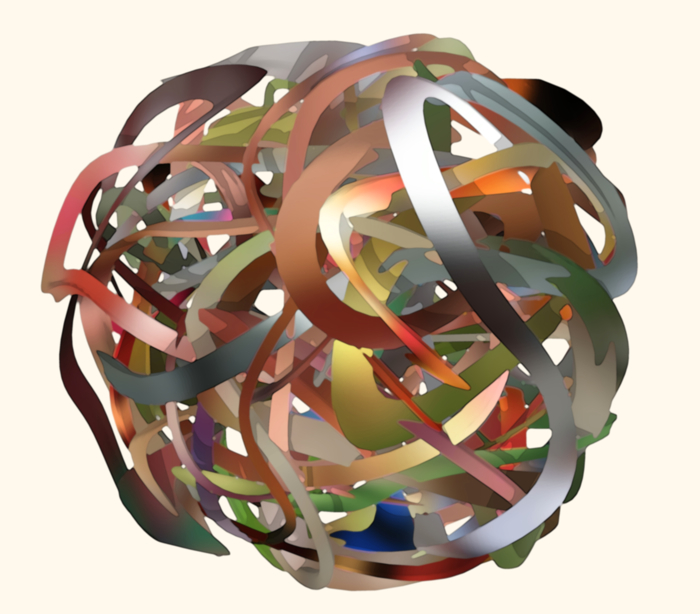
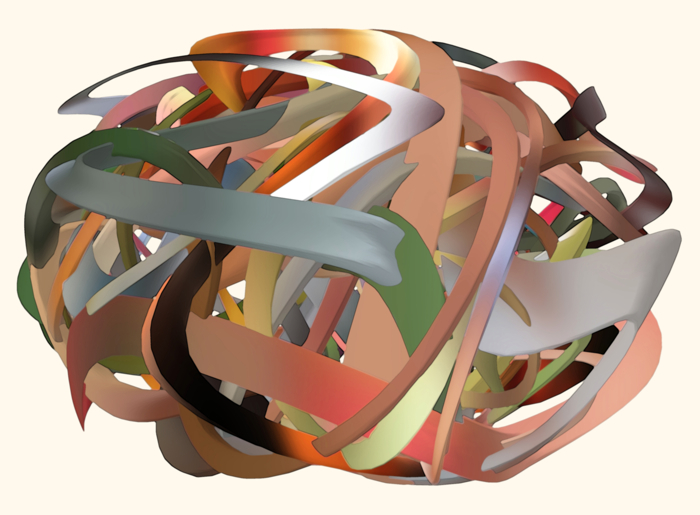
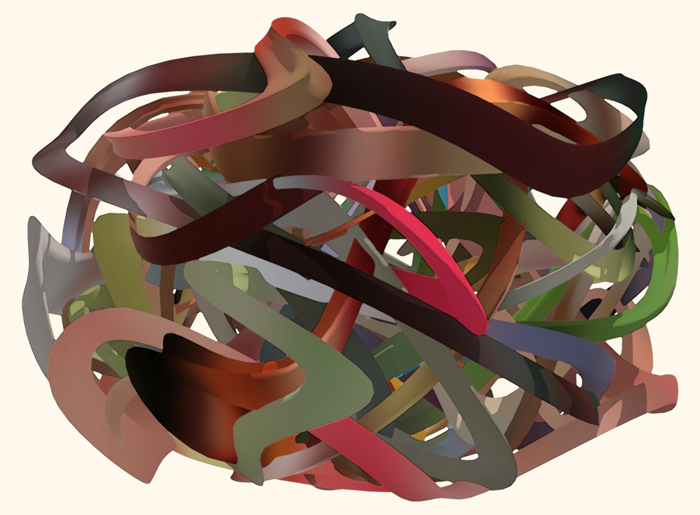
-
RE: Another Swirly - The Blues
@olishea said:
nice!! did you use color by z plugin to get the graduated colour?
I just used some highly photoshop processed (lots of blurring) digital photos as projected textures.
-
RE: Another Swirly - The Blues
Thanks James.
I am having fun with these -except when SketchUp slows to a crawl- and hope to keep exploring the possibilities.
Appreciate the feedback.
Fred
-
RE: Spring Exuberance
Thanks olishea!
I'm working on trying to keep a sense of 3-D space while 'hiding' the 3-D model. I think I came a little closer in the third attempt.
http://www.sketchucation.com/forums/scf/viewtopic.php?f=81&t=18793
I'll be working on a fourth attempt tomorrow, which I hope to post by the end of the day.
Thanks again for the feedback. Much appreciated.
Fred
-
RE: Creating Hexagons out of Plywood
Hi Jean,
Thanks so much for giving this some careful thought. Looks like a productive approach you've developed. If you ripped the 6" strips with a skill saw then a table saw would not be needed. It is great to have a variety approaches to solving this problem.
Fred
