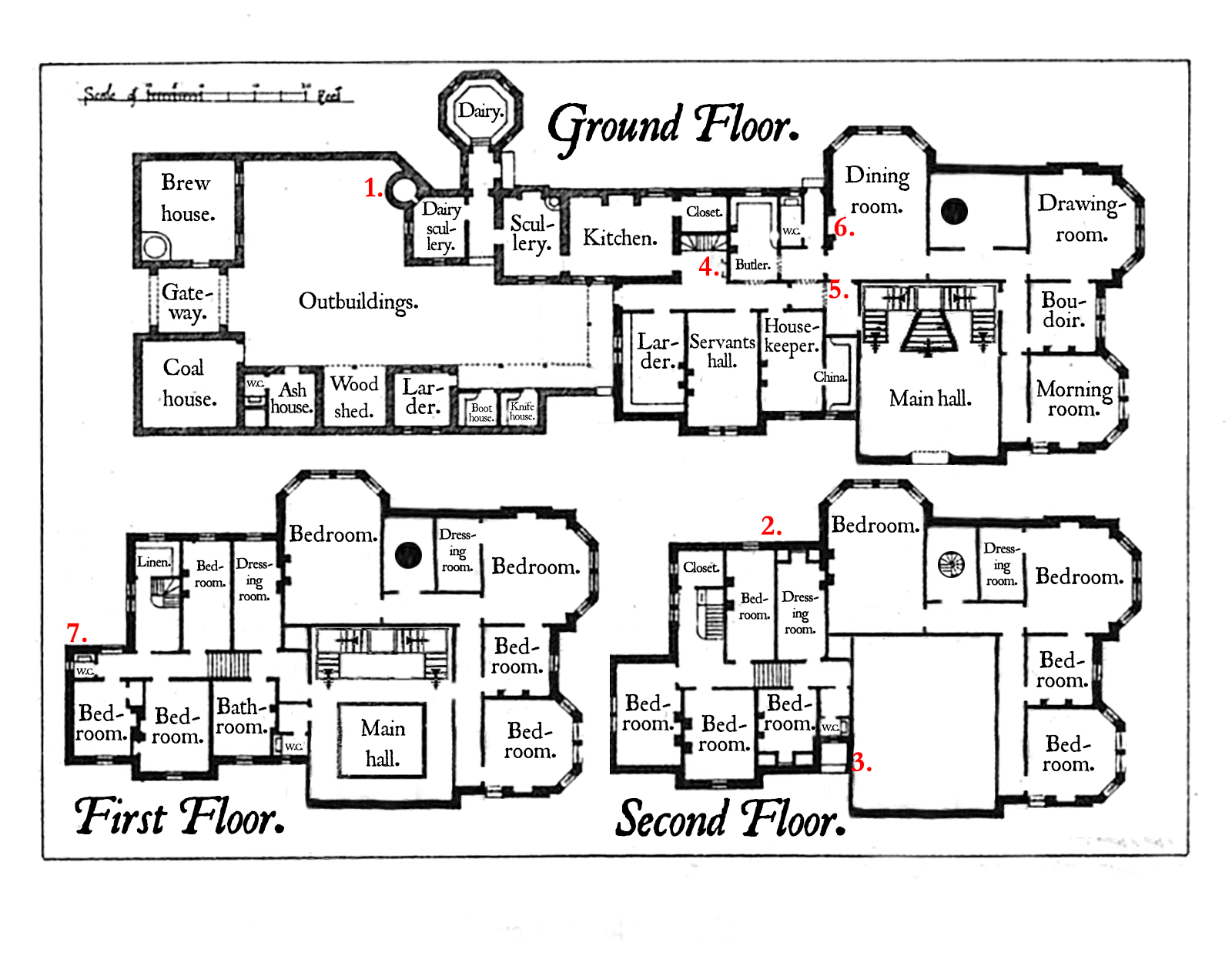@driven said:
You may have already seen this in your travels, but I thought I'd add it for those contemplating the differences...
the floor plans from his book appear to match the image...
they are not 'flipped' and also don't show any 'hooks' outside the 'Butler's' room...[attachment=2:2grv657l]<!-- ia2 -->bignell_plan.jpg<!-- ia2 -->[/attachment:2grv657l][attachment=1:2grv657l]<!-- ia1 -->bignell_descript.jpg<!-- ia1 -->[/attachment:2grv657l][attachment=0:2grv657l]<!-- ia0 -->bignell_house.jpg<!-- ia0 -->[/attachment:2grv657l]john
Who are you referring to when you say 'his' book? Mine? Mine is flipped and otherwise modified from the original floor plan. It's not Bignell house, it's just based on the floor plan. And both my map and the original do have 'hooks'. I just don't know what they're meant to be.
EDIT: I couldn't see the images you'd posted before, as I had an adblocker. Indeed, the original floor plan perfectly matches the image, but there are hooks the version I was using. I'll link it. Its page isn't numbered as it's a plate but it's in the sixties. There's what seem to be pencil marks elsewhere in the book. That couldn't be what the hooks are, could it?
