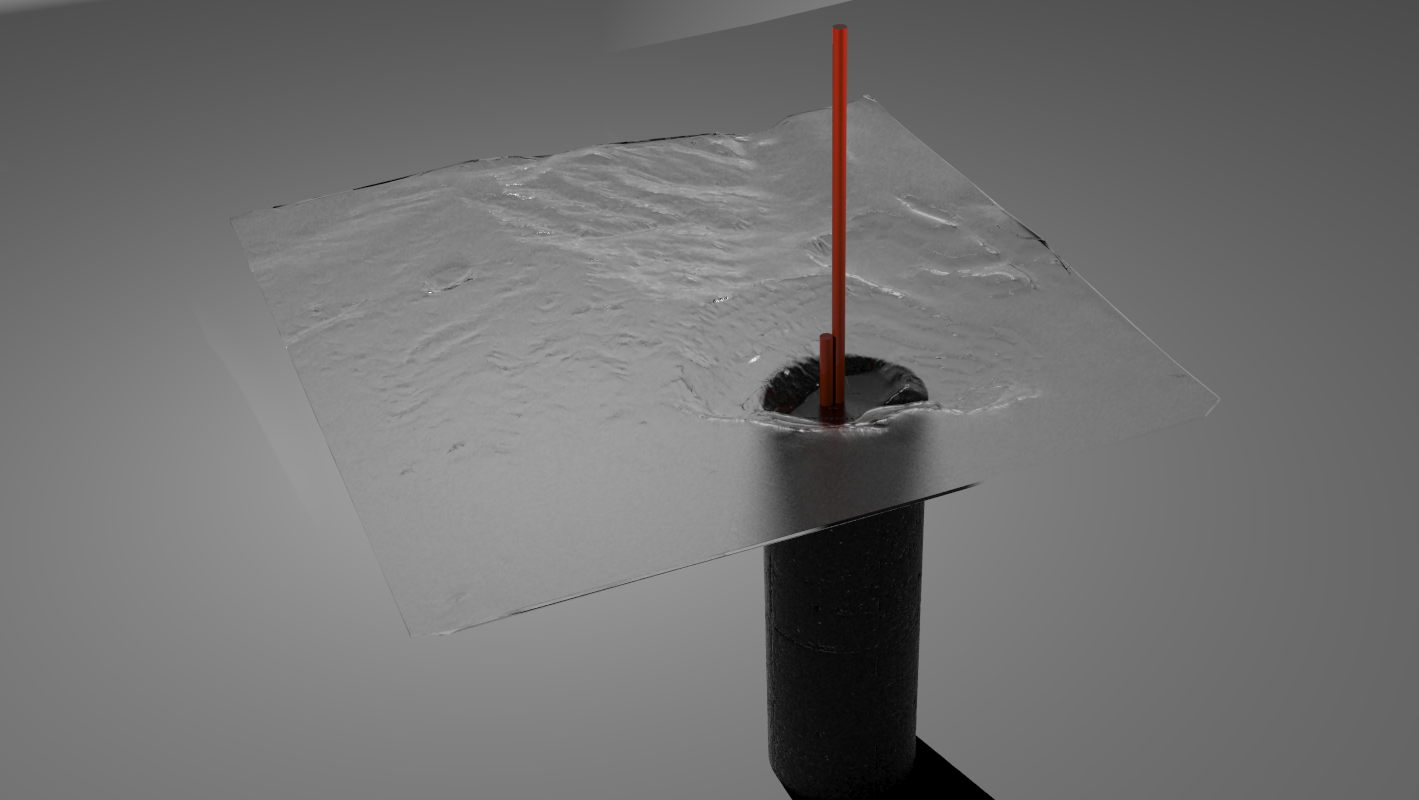I am really fond of both designs. The second very much falls in line with my tastes and design ideologies. It also very much reminds me of the original design sketch presented by the Eames' for their now famous house of the same name in Los Angeles. This again appeals to me because I believe that original sketch presented a stronger design that what was eventually implemented, although many would disagree with my assessment I am sure. It is interesting that you discuss the concepts of pre-fab construction, because this again was an instrumental philosophy guiding the Eames House. Overall I feel you have successfully crafted a fine, original design, that artfully interprets a serious pedigree, whether intentional or not. Excellent work.
I am also very found of the artistic approach taken to your images. While photo-realism is always impressive, I feel a slightly more artistic tone, as your images imply to me, often better showcases the nuances of a design idea. What program were these created in? (EDIT: I missed where you said Maxwell, my apologies) I particularly like the abstract ground, which wholly allows one to focus one the design.

