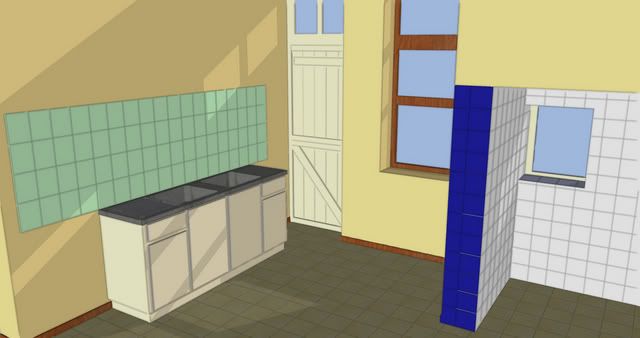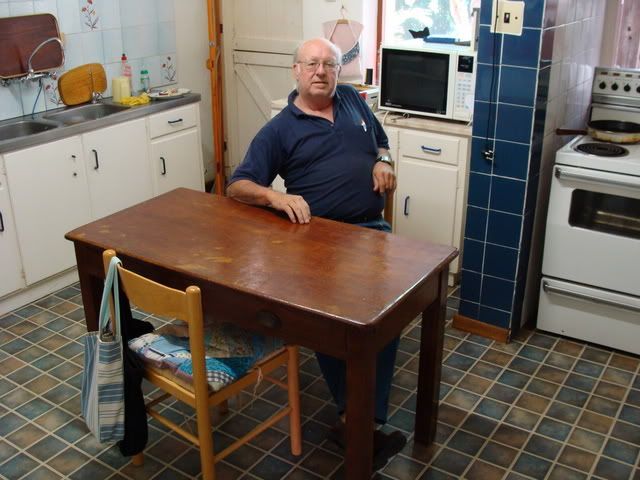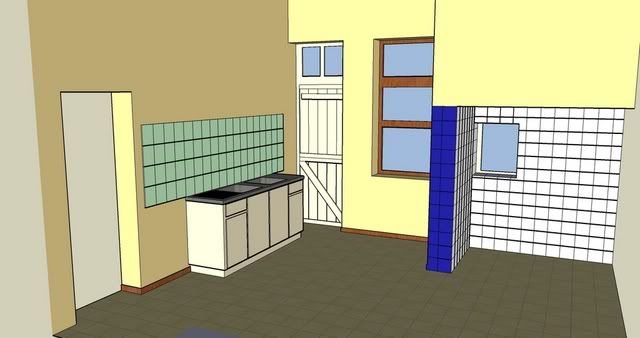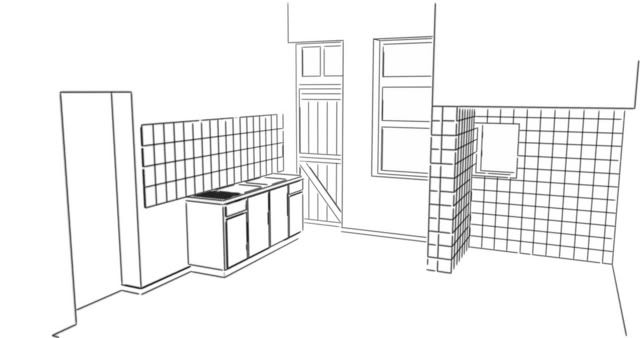this is indeed something else ... very lekker
Latest posts made by digicent
-
RE: X wing
God - its amazing
How long have you been working on this model already ?
-
RE: My own kitchen
based on advice of some members, i fooled around with PS a little bit and got a nice effect

-
RE: My own kitchen
Here is a picture of me in my kitchen before we started renovating
Please don't mind the mess

-
RE: My own kitchen
There is not much detail left unfortunately
We are busy removing all of the equipment so that we can start renovating the kitchen

-
RE: My own kitchen
I will start an experiment with Kerkythea on this project
I want to make it look "real"
-
My own kitchen
This is the 2nd design i've made using SketchUp
It shows my own kitchen (nothing much exciting, but its a start)
Here you only see 2 walls - for layout purposes
It still needs some details - but i do have the impression that the "real" factor is missing ... any ideas ?
Your other comments on it are also highly appreciated - i'm here to learn from my mistakes


-
RE: My very basic second project
Thank you very much
your opinion is highly appreciated
But what i did not make clear enough - this is a house that has been designed by a architect, that we purchased at a local real estate agency.
The only "info" they had were the blueprints .. and thats it ... so i just amused myself creating a 3D image
So roof - windows - ... its wasn't really our choice ..
Gutters - very good remark - they aren't marked on the blueprints we have, but im sure somebody will have them
-
RE: My very basic second project
Thanks juju
was off for a day due to some technical issues but im back now
Wasn't this topic longer ?
anyway - im now also experimenting with the animation function - and try to get it into a animated GIF ...