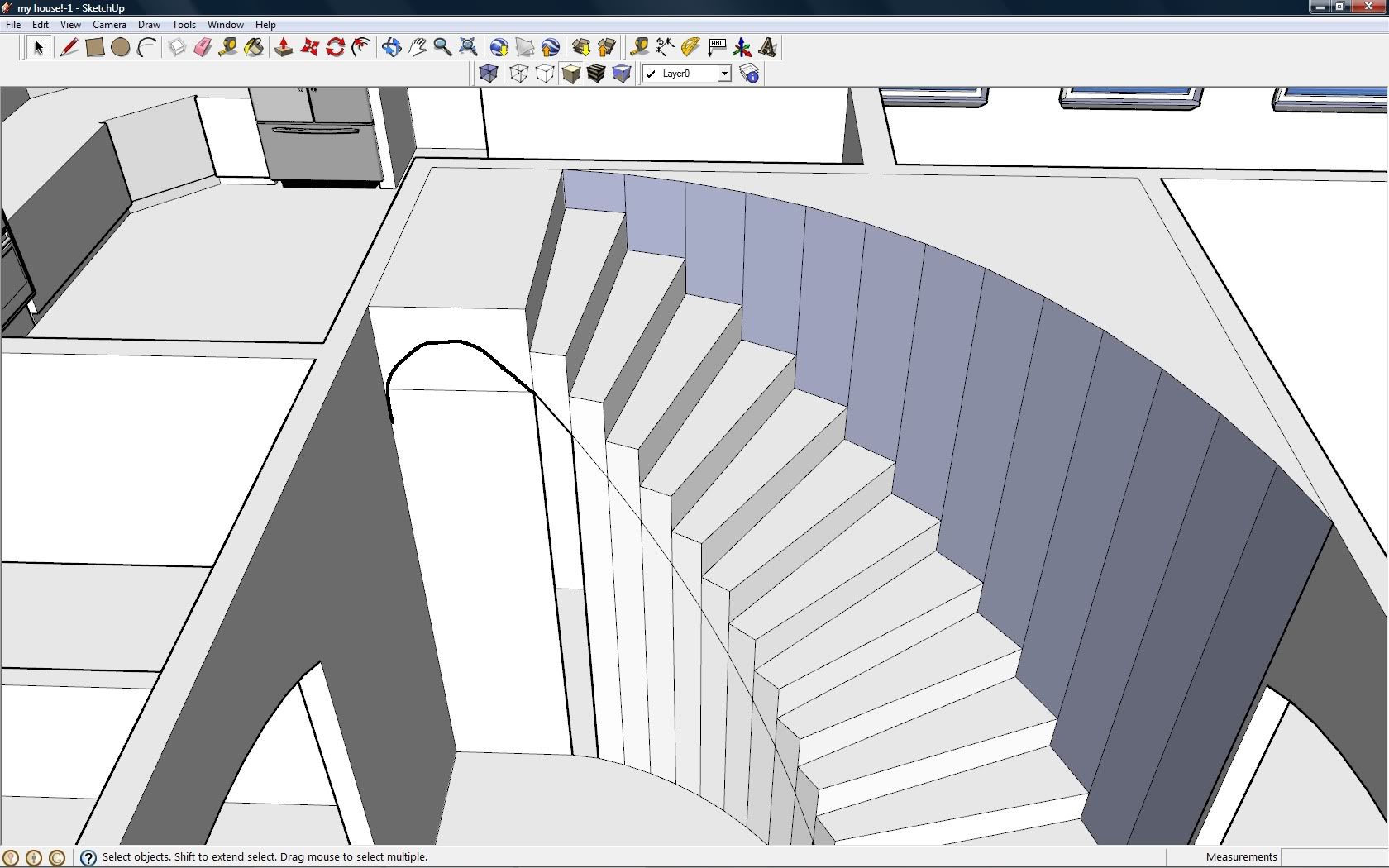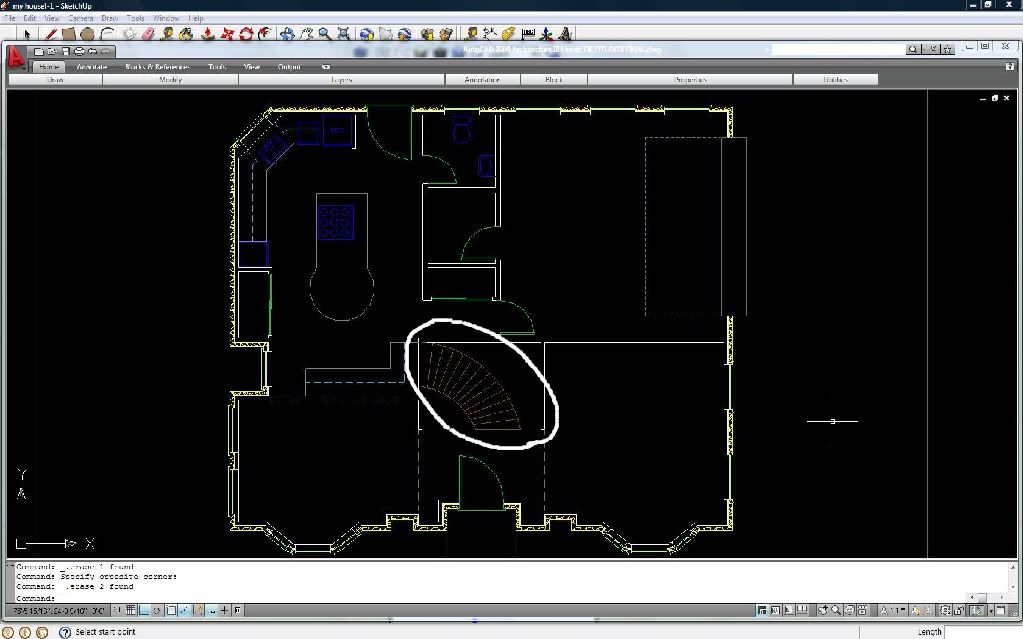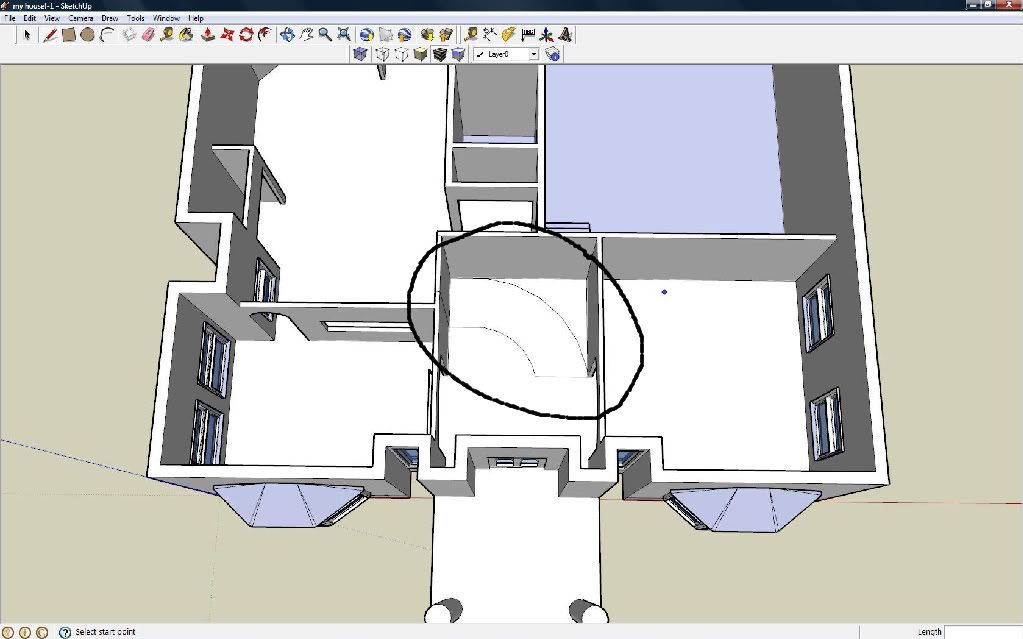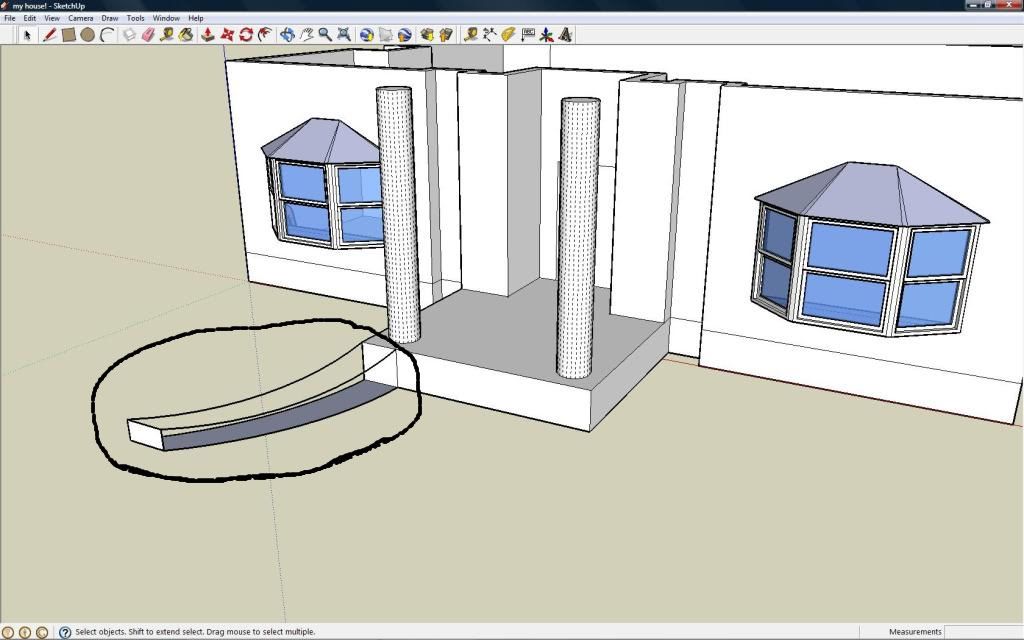Post your tut up to Gaieus if you have it, id be glad to look at it and try it out as well. Anyways, LAST QUESTION! I promise guys hehe.
So, I got the stairs in, now I'm tryin to do an archway for the stairs like so in the picture below, I want it to be on the faces so it doesnt still out at all, I tried for about an hour or two and failed so, heres my next try.





