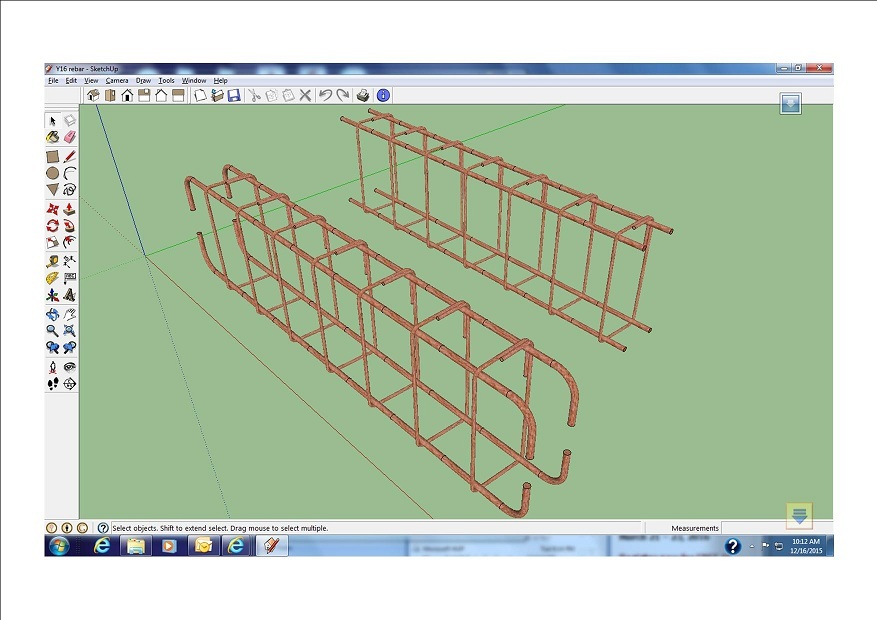Thanks. I will try your advice ASAP
Posts
-
RE: Scalable rebar cage dynamic component
-
RE: Make picture (jpeg etc) appear on posts
How? Like this?
Thanks!

-
Make picture (jpeg etc) appear on posts
Can someone please teach me how to make a jpeg picture appear on this text window to enable me explain my posts better. I know how to upload attachment but I need to know how to make the picture appear next to my text so that when i write "see picture below", other forum members can just see it on my post without having to open an attachment. Thanks in advance.
-
RE: Scalable rebar cage dynamic component
There is a new development. I have been able to implement the component options to select any amoung 8", 9", 10" or 12" as the interval of the spacers (see attached file). However, I have ditched the idea of having two selection options (225mm and 450mm) for the height of the rebar as I believe it may be difficult or clumsy to implement. I think it's easier to simply have the two options as two separate components. I have also ditched the idea of having two selection options (12mm and 16mm) for the thickness (diameter) of the rods for the same reaseon as above.
However, I need help to implement hooks at the end of rebar such that they (the hooks) should always be at the ends of the rebar as it scales longer or shorter. See the rebar in the picture for how I want it (scalable rebar and the end-hooks that perpetually attaches to the ends and moves along with the whole component without it getting copied).
As usual, let it be version 8. Thanks in advance.

-
Scalable rebar cage dynamic component
I've being trying to design 2 dynamic components of rebar cage (iron rod cage for reinforcing concrete). One pillar and one beam. The cross section of the spacers is 225mm x 225mm. I have made an attempt (see the embedded file) in which i was able to accurately scale the spacers for the beam to scale from both ends along its lenght. However, I need assistance on the following:
-
Creating a 2 feet overlap of each of the main rods whenever the lenght of the rods exceed 20 feet (which is the standard lenght of a rod in my part of the world).
-
I want to be able to select the height of my rebar for beam by having two options of heights (225mm and 450mm).
-
I want to have two options for the thickness (diameter) of the rods - 12mm and 16mm (my attempt is in 12mm diameter rod).
-
I want to be able to select the interval of the spacers as options of 8", 9", 10" and 12"
I will appreciate assistance from anyone. Please make it compatible with Version 8 of Sketchup. Thank you in anticipation of your prompt and accurately response.
[img]C:\document\pillar%20&%20beam.jpg[/img]
-
-
RE: Wall of concrete blocks dynamic component
This is perfect. Thank you very much. I believe I can safely say, "case closed"
-
Wall of concrete blocks dynamic component
I've being trying to design a dynamic component of a properly scalable wall built with 9"x18"x9" concrete block but i've not being able to figure out how to do it. Can i get a helping hand here please. Please see the picture below for my attempt. I also attached the sketchup file to give you a head start. Thank you in advance.And just one more thing, I will appreciate it if apart from accurate scalling, I can also chose two options of thickness for my block. One (default) to be 9" and the other option is 6". Please make it compatible with Version 8 of Sketchup. Thanks again.
[img]C:\document\concrete%20blocks.jpg[/img]