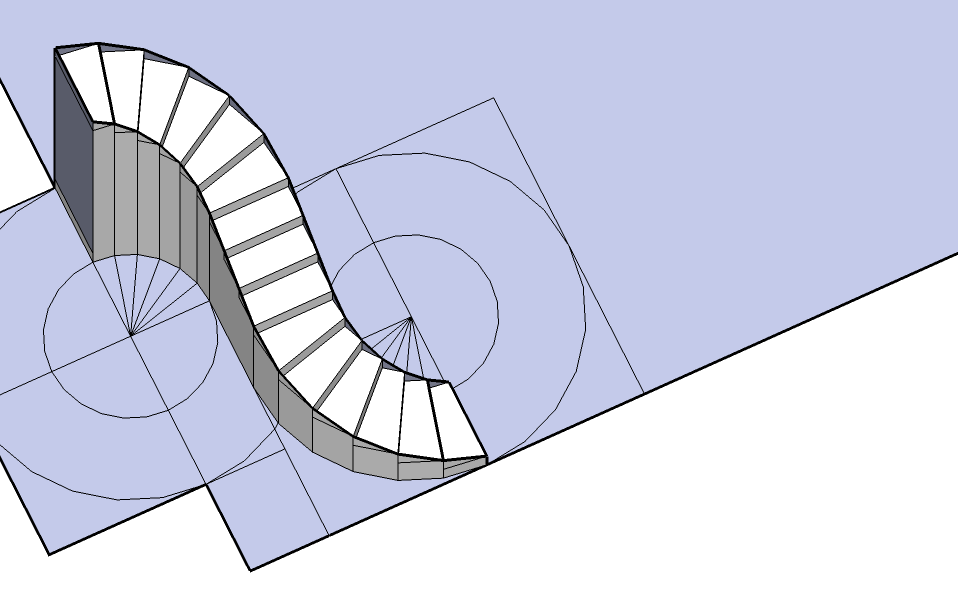Hey, as it turns out, I doo have one file left that you can disect. This was my first attempt at a curved staircase. Although I was modeling as a free standing staircase, this could easily be changed into a floater. This is the full skp file.First Curved Stairs.skp
Posts
-
RE: Creating staircase on a curved form
-
RE: Creating staircase on a curved form
Once upon a time I was investigating 'winders' as a space saving device, and so I investigated a curved staircase also. I used the same idea as 'xrok1' but, unfortunately I no longer have the skp files to send you so that you might disect them for a better understanding. However, I do have one screen shot available of a serpentine study, if I can figure out how to get it to you - here goes!

-
RE: Roof Thickness, how to?
I'm a carpenter and I've just spent the last four months trying to figure out how to get the roof the right thickness and the ridge board at the right height. The true thickness of the roof comes from the plumb depth of the rafter, where the plumb diatance above the birdsmouth, is the projected height above the roof line, ie, a 5/12 roof using a 2 x 6 rafter will have a slope of 22.619 degrees. The plumb depth of the rafter will be 5.958333" The seat cut for the birdsmouth to fit over a 2 x 4 wall will be 3.5" and the plumb distance above the birdsmouth will be 4.5" So, for this particular roof you will draw a ridge board 4.5" tall. Then you expand the thickness fo the ridge board by .75" either side, creating a 1.5" wide ridge. Draw your vertical lines down to the roof surface which now will equal 4.8125" That extra .3125" will create a pointed top on your ridge board. When that is squared off, you have the exact height at which to set your ridge board in the field. Next, from the edge of the building where your rafters will be squared plumb in your drawing, drop a construction line down 5.958333" and square a line across the stud at that point. Then, go back to the top of the rafter at the ridge board and re-trace the plumb line where the rafter connects to the ridge board, stop at the mid-point, and type 5.958333" and with the spagettii still connected to your line, reach up and turn on x-ray and finish connecting the line to the bottom of the rafter where you squared the construction line. I'll leave the conversion into cm to you.
-
RE: A Welcome Message to New SketchUcation Members
Hello every one. Today is my first day at this site, but I have been using SketchUp for a little more than 4 months. I have a queation. I would like to produce a series of screen of screen shots that i can use as a slide show to show my brother how I am able to draw roof rafters. I want the tape measure on screen, and want the screen shot to capture the exact measurement, showing the construction line being inferenced to another line. Does anybody know how to do this?