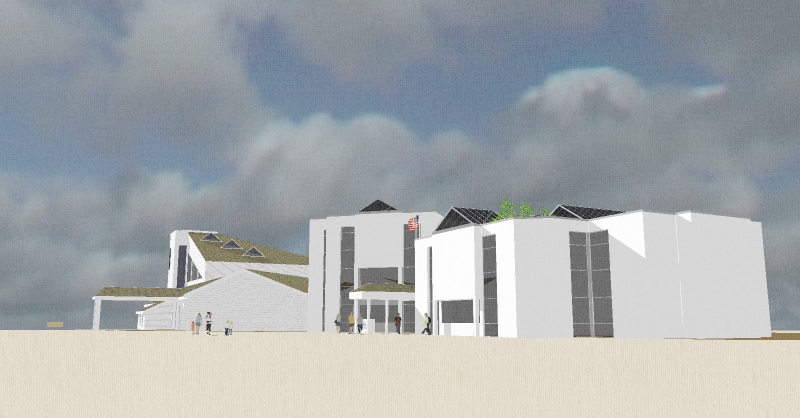Guite,
No need to apologize, you're quite correct in your comments. Wish I had the chance to show these images to you before posting.
Appreciate it, thanks,
Allen
Guite,
No need to apologize, you're quite correct in your comments. Wish I had the chance to show these images to you before posting.
Appreciate it, thanks,
Allen
Fred,
Don;t know how you think these things up but they get better and better. I find myself looking forward to your next "experiment" with sketchup.
They are beautiful things.
Allen
Thanks Frederick,
With the viaduct so close to the building, it was tough finding a angle to view the building from. Wish me luck, bids are due in a week.
Allen
pichuneke,
We did not get to see Santa Maria la Blanca. A pity. I suppose we will now have to return to Spain to see it. (grin).
There was a rich Jewish history in Spain before the Inquisition. We managed to see some of it not only in Toledo but in other cities, especially Cordoba. Although I thoroughly enjoyed the beautiful Mezquita, exploring the old Jewish quarter was delightful.
Thank you for your kind words. Your English is far better than my Spanish.
Allen
Mike, James and Bob,
Thank you. Much appreiciated.
Allen
Thanks!
My wife and I travelled to Toledo to see the synagogue there. You're right, of course, and what many people identify as "synagogue architecture" is Moorish.
My client for this project are from Eastern Europe, the Ukraine, I think, and like all Hasidic groups take their name from their original home. In this case, Skvira.
Those doors are quite beautiful. The wooden ones for this project were made in Israel,by Bukharan woodcarvers using wood imported from Africa (not much wood in Israel). This project, my third for the building, expandds the right hand side and enlarges, heightens the front.
Allen
Here are some of the images we prepared for last Sunday's Congregation Meeting for approval. The project was approved and we're proceeding to develop community planning approval documents.
Piranesi is still one of my favorite tools since its water-color style allows you to not have to work out all the details while you're still designing.
Comments welcome,
Allen
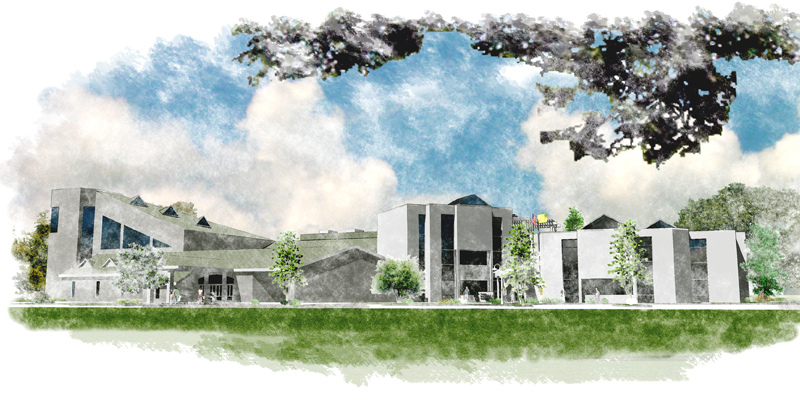
Second view of the addition from the parking lot entry.
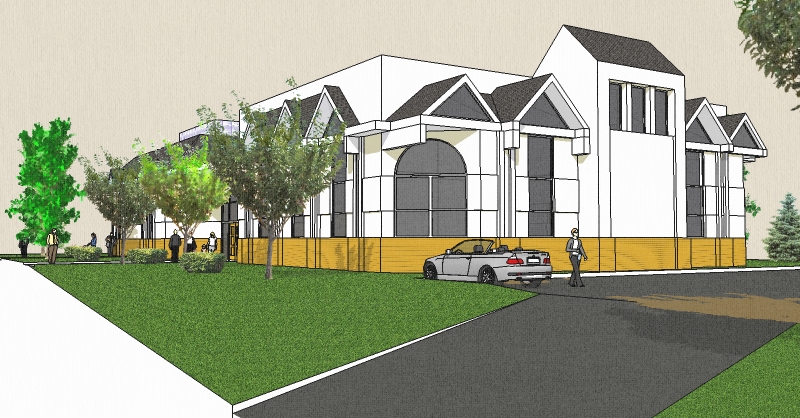
Ok, last project for the day (week, month, year??),
We're completing construction documents for an addition to a synagogue we designed and had built several years ago. Takes the project from 8,000 square feet, to over 24,000 square feet with the bulk of the building underground (so we avoid the coverage problem on the site). Below ground is a social hall (doesn't need windows, and an education center (not primary education for this congregation as their kids all go to private educational programs). Element on the left was our first project, element on the right is the current addition.
Allen
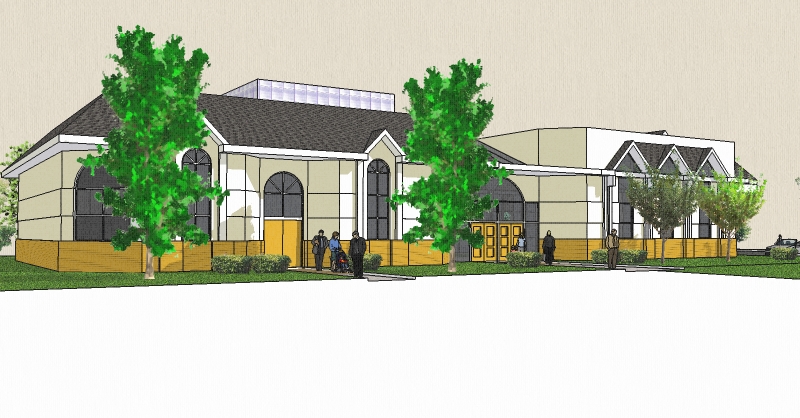
oops, sorry for the duplicate posting before. Still not used to posting images here.
Allen
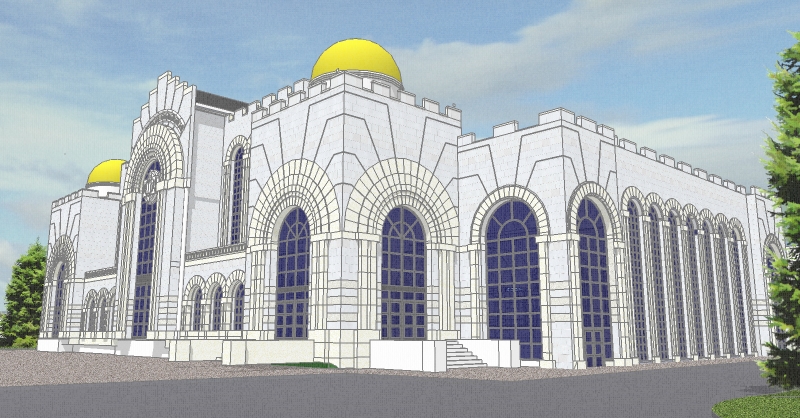
Last one. You may have noticed that this is an in progress model and the ground plane is still not resolved. Imported Google Earth as the base for the model and trying to work the topography. Not there yet,
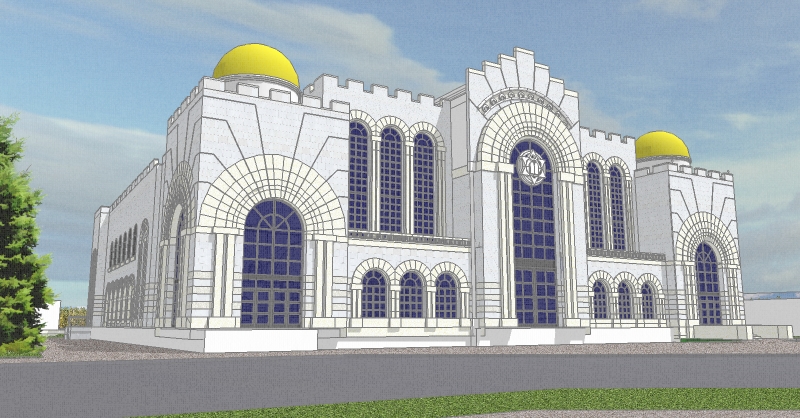
On-going project to enlarge Hasidic synagogue in New York State. We've been working on this building for over 15 years with additions, improvements etc. This is probably the final expansion on this site. Building is over 60,000 square feet.
Allen
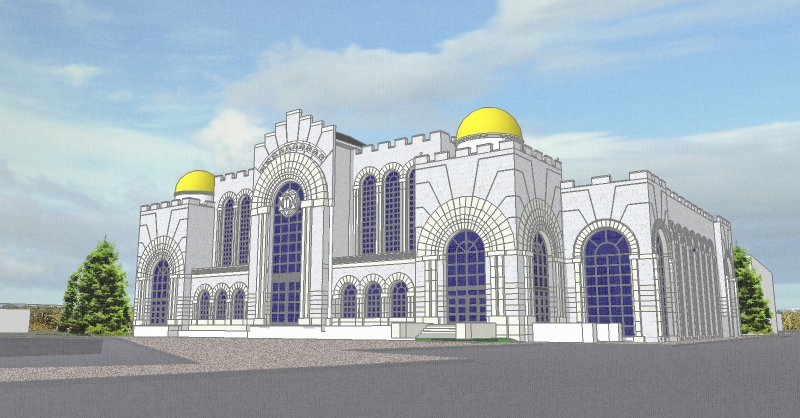
Another project- recently approved to proceed by the Congregation. This time we're adding around 23,000 square feet of educational space to the "campus". This is our third project for this Congregation in northern New Jersey.
Allen
