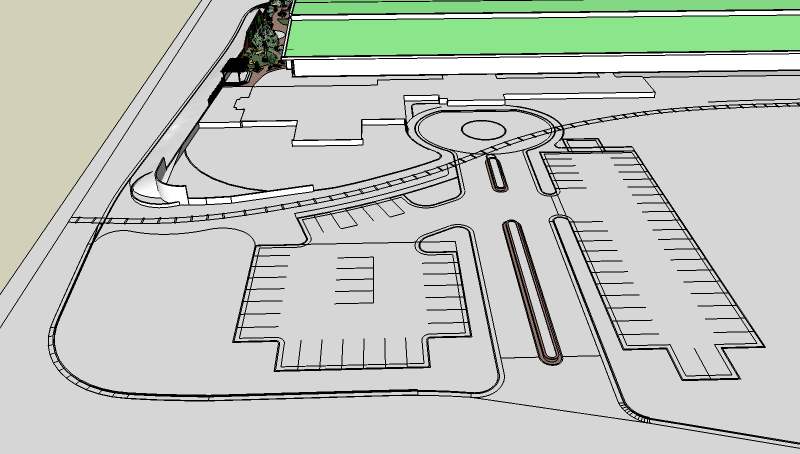Parking Lot
-
I've got a couple of parking lots I need to extrude and elevate. Can anyone tell me how I can take a flat surface and create compounding slopes for drainage? Example, One lot is divided by an entry drive that only has a slight elevation change east to west. Parking lots on either side are sloped to drain towards the center road.
Any help would be greatly appreciated!
RSW
-
Randall, there are several ways (easier to explain if you could show us a pic of the plan), but in the meantime:
It took me many several-hour sessions intersecting sloping curving curbs together to realize my models don't need to drain...so unless the slope gets drastic (impossible to ignore), or dramatic (a design feature of the site), I just don't do it anymore. There are lots of places in a site model to spend the time more wisely, IMHO.
Do post a pic, I'd love to have a look.
-
I agree, I don't want to, however, it crucial to my landscape design. I need to design mounds, terraces, and burms around the elevation of the lot. Furthermore, the SE end of the lot is elevated and I must design a swale below the lot elevation.
Attached is a jpg for your review...
The L side is the SE corner of the property (swale area). The road has a slight grade to the building which I won't worry about changing. However, the W and E sides of the lots are elevated almost 3.5' from street elevation. That much change in elevation I need to design in for landscape model studies.
Thanks for your help.

-
Any ideas? Anyone?

RSW
-
Randall, sorry, I was out of town today...for a really detailed/accurate site model use the sandbox tools (separate utilities download). Start with a contour drawing to create the site plane, use the drape tool (or extrude and intersect the drives, curbs, etc. yourself), then build your site features as you will. There are tutorial videos on all these steps...always an excellent place to start.
Or, simplify any portion of the site as you can/will. First extruding all the paving and such, I'd probably (but I'm not an LA) just slope the two sections of the site with the parking lots each toward the drive, then slope those two and the drive section of the site toward the street. Then I would do the same with major blocks of the remaining pieces of the site, positioning all vertically as they need be, and "stitch" the whole thing together.
Advertisement







