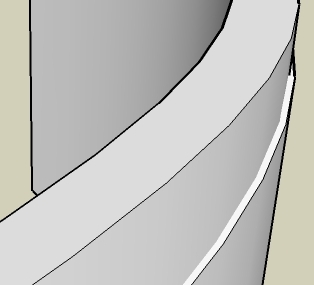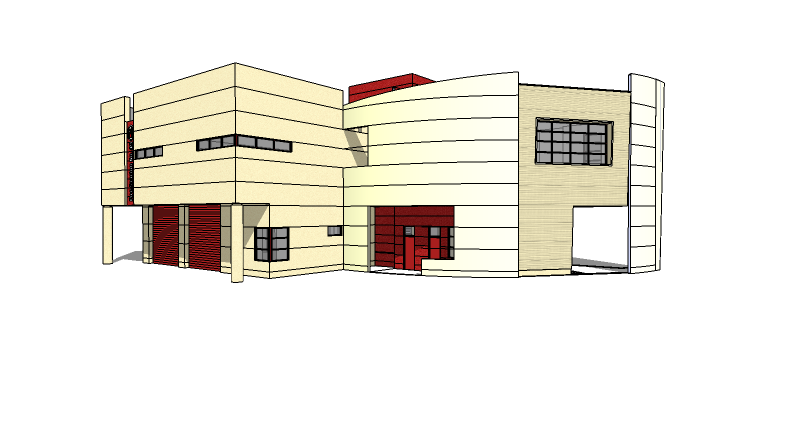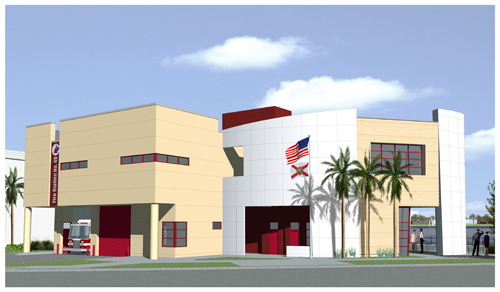Curved wall w/ variable height
-
There are some interesting things going on here - and mostly they follow from some gaps in the specification, what the designer didn't specify on the plan. Those have to be filled in somehow which means that some assumptions have to be made.
The intersection method assumes that the degree of slope is uniform along the projection of the wall, not the length of the wall itself. In the case of jfmalone's wall that isn't going to make much difference, with my example with the sharper turn it will. In effect the end of the wall, which is in the green direction will have little or no slope.
My method leaves the decision to the internal workings of SketchUp and I have no real idea how it deals with that. But it does keep the curve more or less uniform along the length of the wall.
@unknownuser said:
the top cross section line is slanted but here the wall is getting ‘out of plumb’
I hadn't noticed that, both end of the wall top are exactly at 90 degrees, but, as you say, the middle of the wall is out of plumb (see below). I'm afraid I'm going to lay that off on to the SketchUp algorithm, as far as I can work out it should be possible to lower the top surface without any lateral movement.@unknownuser said:
Neither the intersecting plan method nor follow-me will give you equal heights (90 angles at the tops of the wall).
This is tricky, the ends of the wall do have equal height - for the space in between it depends on where you choose to measure. Because it's a curve the two sides have different lengths and there are no 'right places' to choose to have the right angles. Where they should be is a design assumption - and it looks like the SketchUp algorithm is quite a long way off ideal. Your assumption that they should be equispaced is probably a much better one.Bob

-
-
For what I needed, Boofredlay's system worked great and its looking good. I have some clean-up todo but here is the WIP.

-
Man that looks great. Glad I could help.
-
-
I forgot about this posting I did. Thanks again for all the help. Here is the finished image.

-
jfmalone, that is really nice. Thanks for giving us the final.
Simon, I got the same result you did when pushing that face. Then I just erased the top and side faces so you could see the face that was passing through the curved wall. Hope that helps.
-
Dear Boofredlay, at the end, after all my attempts and some thinking about, that was the conclusion i reached to.
Hum!, elsewhere i haven't found a real Tut on Stitching. Perhaps one day, if you have little time...
-
-
Dear Remus,
Sorry i had not saw your post. Thanks for this short, simple and clear tut on STITCHING.
(we can find the ruby CurveStitcher script you've talking about here on Smustard:CurveStitcher v.2.2 by Rick Wilson )
I just would like add this tip to do manual Stitch you can find on Boofredlay's CurvedWallCut2.skp .(Second post, just clic on picture to download)

simonlebon. -
Hi All
Good topic and there is a solution.Use the [extrudeLine] to pull up a single line and intersect for slice.
Then use the [joint pushpull] (tab=keep original faces) to extrude a face.
Check out the attached
Looks flat to me.
dtr
-
It may look flat to you, but the vertical surfaces (on the right side) are not vertical, nor is the top truly horizontal. Check by turning on display edges by axis (turn on hidden geometry).
-
P Miller
You are right and my error.
SU is just plain twisted.
Top/bottom ortho view does show the out of vertical.Oh well.
dtr
-
-
P Miller
rong name but it's for your good eyedtr
Advertisement










