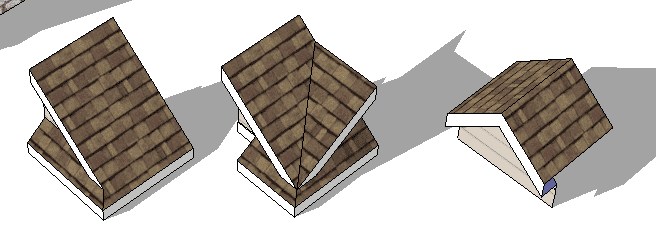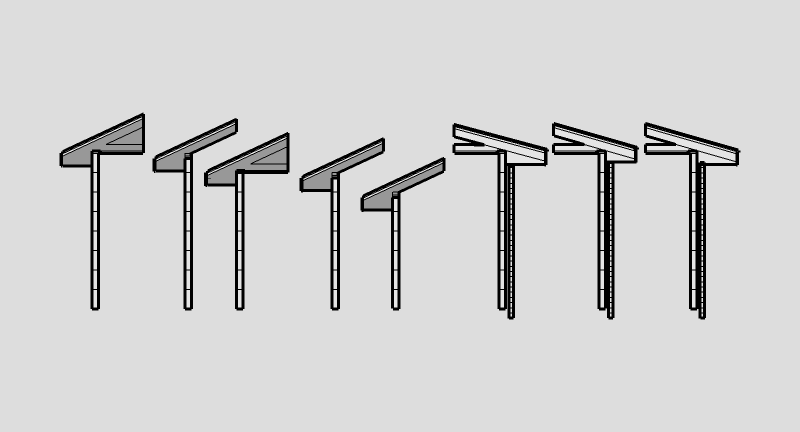[Tutorial > Modeling] Saving time by reusing completed works
-
when building models, there are certain tasks that are repeated and repeated, especially in building models of houses. we make components of some of these things to save time, things like windows and doors, furniture and cabinets. but often there are other things that we use repeatedly that could also be components. such as rafter-tails, gabled ends, and even ridge saddle... at each pitch a different roof becomes a valuable time saver if reused. so here is a little tip on how to build some alternative component libraries. you can use this method on lots of different areas of buildings.
- make a small box in your model... say 5'x5'x5'...
- now make it a group.
- now move it to each corner of your roof, and envelope the entire corner of the roof, the rafter tail, the soffit, the facia...
- next, use the cut command to cut the box out of the model.
- next open your "roof" group or component.
- now, use the Edit>Paste in Place command. this will put the box back in the model exactly where you cut it from.
- now, select all of the corner of the roof, the box the roofing the soffit all of it.
- next, right click and select intersect all selected.
- now select all the corner again, and right click, select create component.
- next, right click again on the new component, select saveas... navigate to your component library inside of the Sketchup folder. then navigate to the Roof area in Construction. and save this corner roof as "Gable_End_Pitch_8_12_w_Wrap" or whatever you want...
now you'll have this little corner in your roof component library, and if you do this on each corner, every time you make a roof, soon you'll have a little library of awesome roof corners, which can be then inserted and entire roofs extended from them.
here is an example from NickW,with some sweet little roof details.

-
@krisidious said:
here is an example from NickW,with some sweet little roof details.
are there more where these came from? where does nick store his jewels?
-
Funny this should be brought up now. My modeling is of detailed furniture pieces, all the parts and joinery. I'm in the process now of creating a furniture series based upon a basic case component. The basic piece is a nightstand. A pair of the nightstands with the top removed and spread apart with a gap between them becomes a small desk with a couple alerations to the drawers and a top spanning between them. Or the drawers could be left as they are, and used as a dressing table.
The mods are almost limitless, and producing the different pieces in even a small shop would not be difficult.
-
I used to work for a professional or commercial millwork company, and we did the same thing, we had certain details that we would reuse over and over...
can't wait to see what you've come up with....
Edson, Nickw just started this a few days ago, so maybe we can get him to upload some of these gems.
-
I have done a similal thing and made roof & wall sections at variuos roof pitches.
The sections are a little over detailed so I can position them exactly where I want, but then I delete the internal bits of the roof construction that I dont need and normally just retain the perimeter (or group any brick veneer). I then copy and paste the perimeter of the floor slab to each group so I can use the tool to complete most of the work as seen here http://www.sketchucation.com/forums/scf/viewtopic.php?f=180&t=13958&st=0&sk=t&sd=a&start=60#p109543

Advertisement







