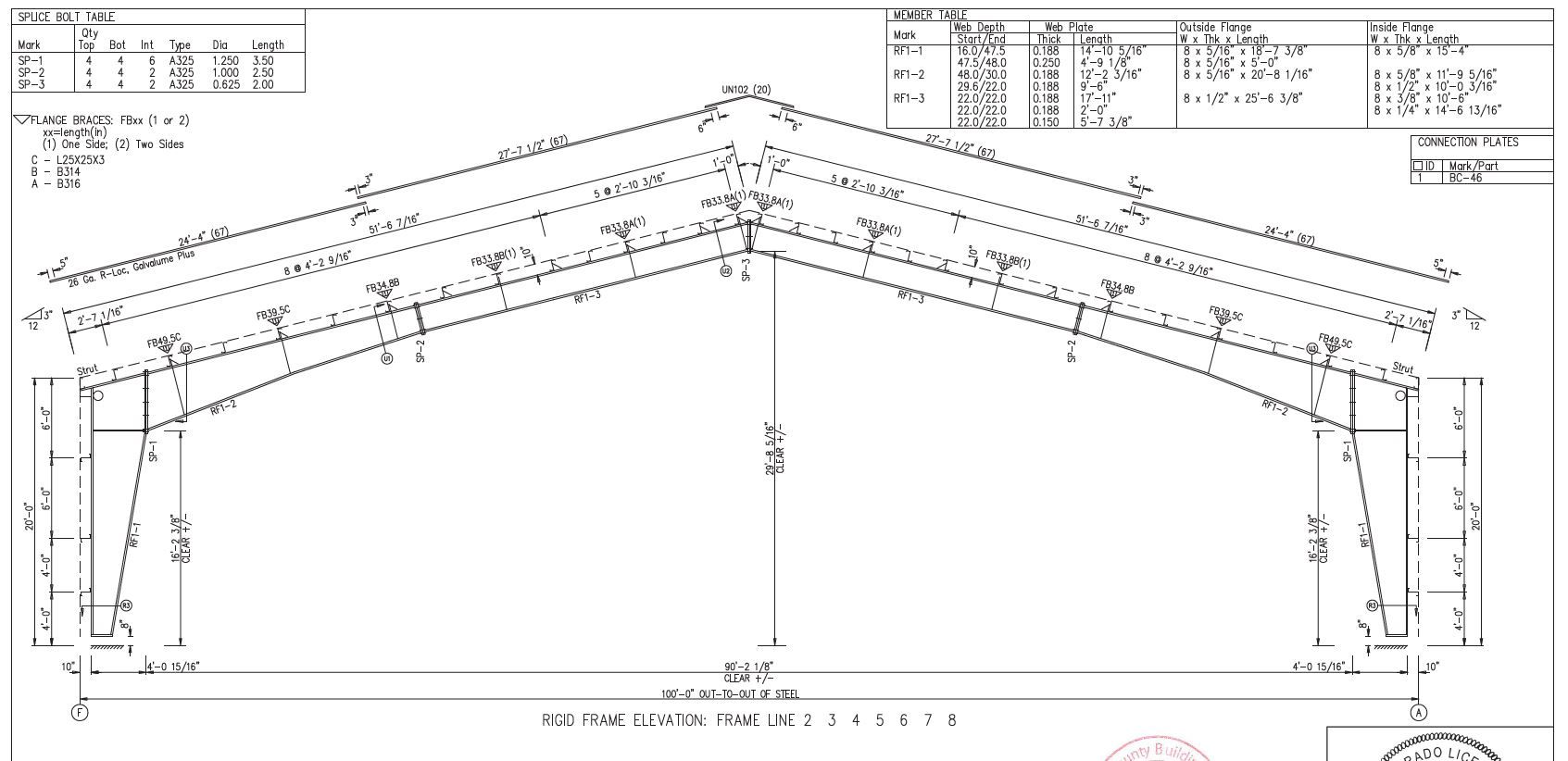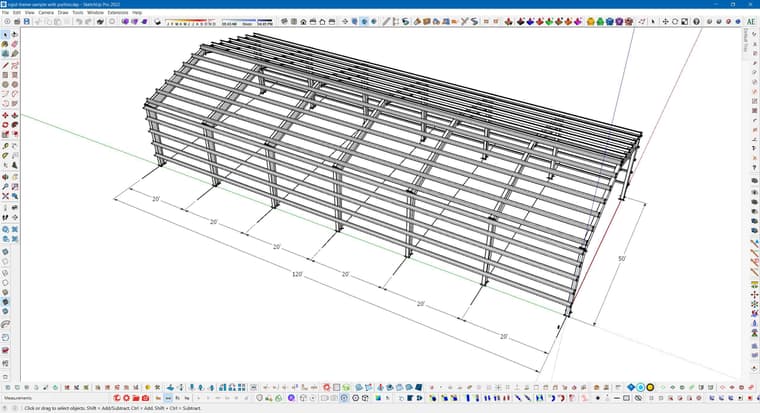need truss model
-
I am wanting to make a building using the attached steel open web truss and legs.

Is there a plug in or something like this?
Thanks
F -
@fredep57 I don't know of an extension that will model trusses like that. Shouldn't be too difficult to model, though. How much detail do you need? What version of SketchUp are you using?
-
@Dave-R thanks for the response.
I am using 2023.
I am not sure how to model this. Any tutoring would help.
-
Fred,
Are you familiar with manufactured steel buildings? A good general knowledge will help. If not you can look up the general components of a steel building. You can find some information here.
It's laid out on a grid usually in equal feet. The rigid frame is basically like a wide flange beam with an angle. The center web is basically and extruded rectangle and the flanges are extruded rectangle. You don't have to mess with that when starting out with Sketchup.
Use that sketch, scale it and start tracing from there. Work to scale whether it be in feet or centimeters. Use a known unit.
I never designed any myself but drew countless foundation plans for steel buildings like this including elevations and site plans.
-
@Gus-R Here's a more recent rigid frame section sample from my files.

-
@Gus-R said in need truss model:
@Gus-R Here's a more recent rigid frame section sample from my files.

Here's rigid frame sample I just whipped up. Nothing fancy. All it needs is some roof and wall purlins.
-
Advertisement








