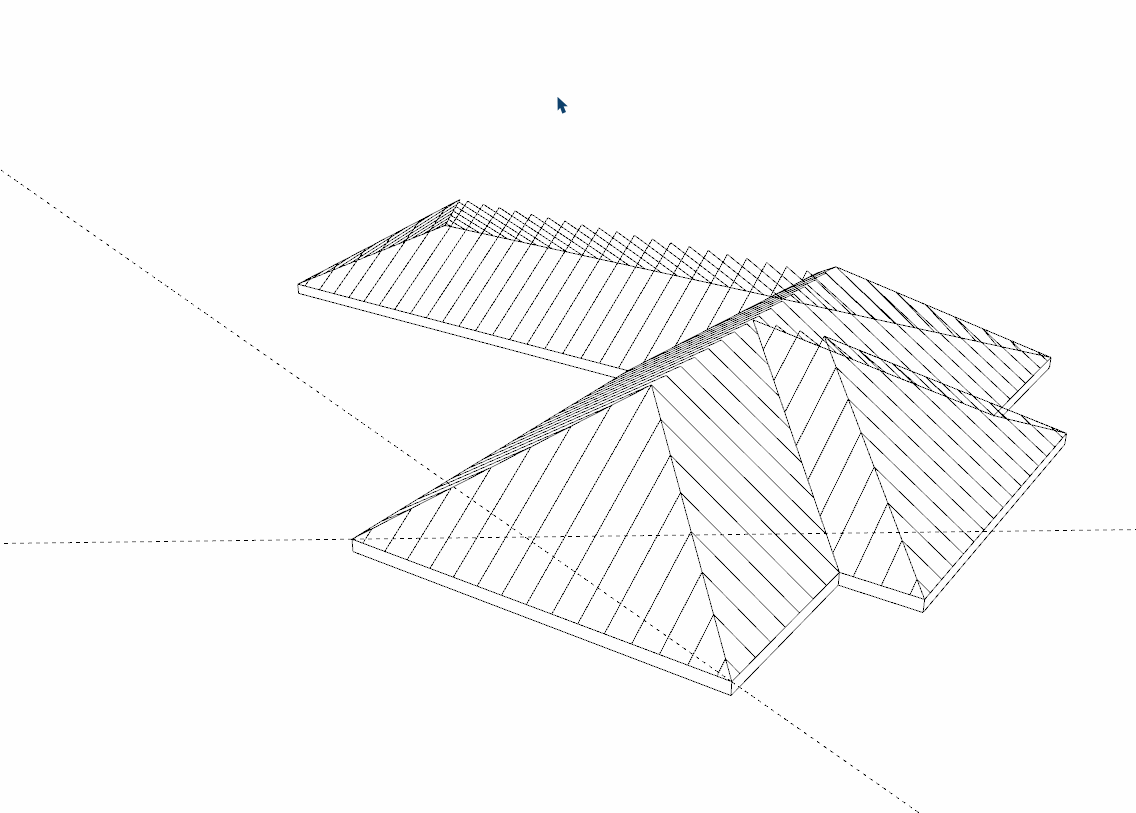Adjust or scale roof angle
-
Old sketchup 8 user ( program and user (( smile ))
I have rafter layout drawn with 8/12 angle. (attached)
Is there a way to adjust to different angle without having to re-draw all rafters ?
-
In your example, since you haven't really drawn the rafters, you could scale the roof to change the pitch. I made a group of all of the roof lines and, at one end I drew in a couple of guides with the Protractor with the desired roof pitch. I used 4:12 in this case. Then just scale the group down to the intersection. Probably you would want to divide up the roof into seperate groups so you could scale the narrower section individually.
Click on the picture if it doesn't animate immediately.

-
@dave r said:
In your example, since you haven't really drawn the rafters, you could scale the roof to change the pitch. I made a group of all of the roof lines and, at one end I drew in a couple of guides with the Protractor with the desired roof pitch. I used 4:12 in this case. Then just scale the group down to the intersection. Probably you would want to divide up the roof into seperate groups so you could scale the narrower section individually.
Click on the picture if it doesn't animate immediately.
[attachment=0:y9rjs0cs]<!-- ia0 -->roof.gif<!-- ia0 -->[/attachment:y9rjs0cs]I drew it that way to get a total LFT of rafter lengths.
Your example is exactly what I'm trying to do. I had tried scale before and did not get the desired results. Surely user error. Will have another go at it.
Thanks for that animation ... that's great.
Advertisement







