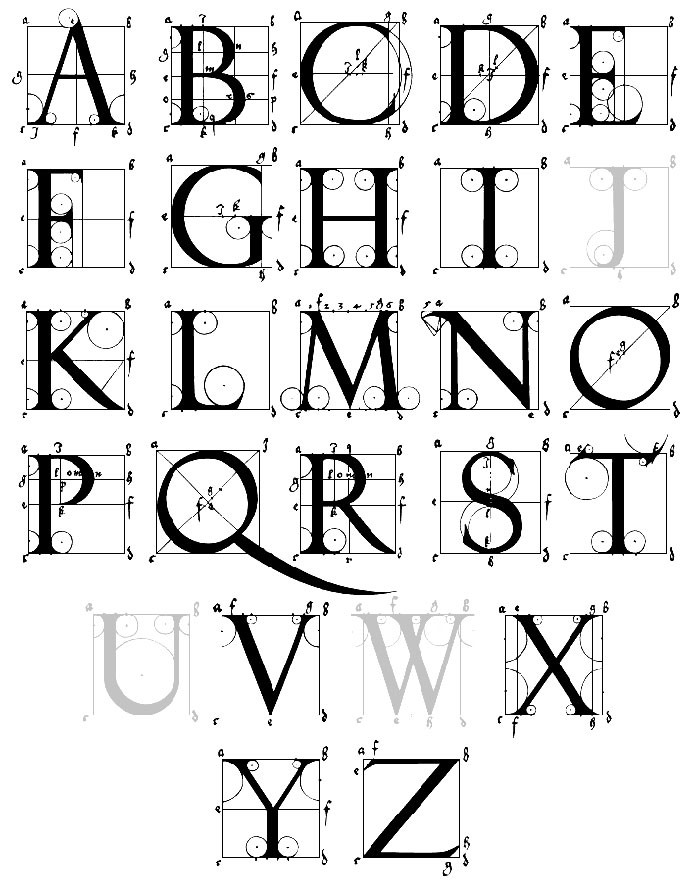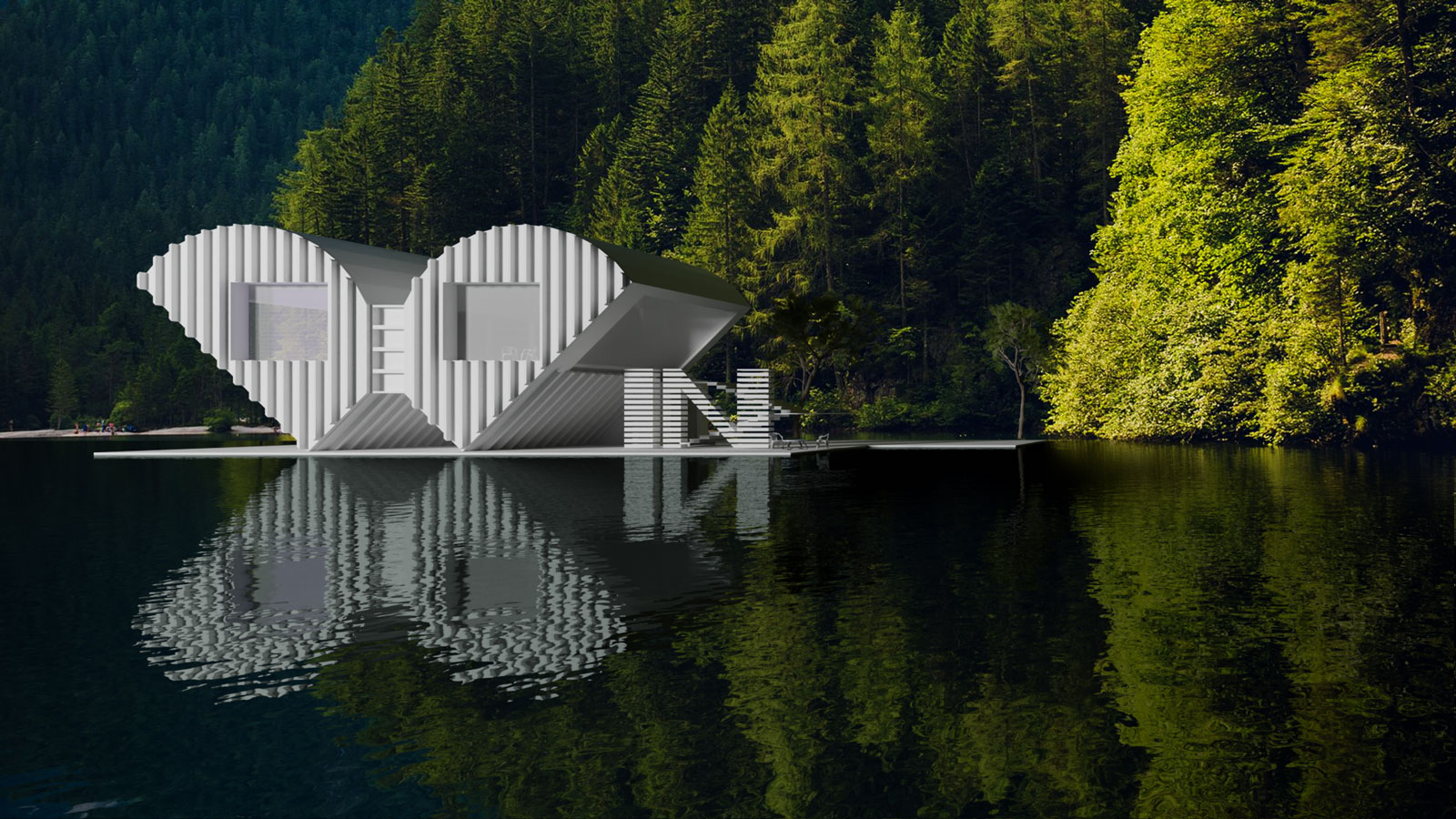Alphabet to sketch(up)
-
Does this an "auto edition" or a classical one ?
-
What do you mean by Auto edition, Pilou?
-
You are your own Publisher

-
@pilou said:
You are your own Publisher

Ok then, yes I am!
-
I am developing a letter "B" sketch in Blender 3D.
-
Me likey

-
Drawings on paper or digital painting ?
-
I am developing one of my paper sketches as a 3D model in Blender3D which is a challenge to me ( I do not feel comfortable with Blender yet)
-
I advise you of a new Nurbs prog Plasticity who is released the 5 april 2023!
And who is very smart! Perfect for artists, designers, architects...
Very more easy than Blender! (but not free 99$ )
(but not free 99$ )
Direct modeling and a pure true geometrical drawing... a circle is a circle and not a polygon!
it's a Ferrari!
You have also Moi3D who is a Rolls Royce! (export SKP) (290$)
(290$) -
Two gems. By the way, my book is designed to be modeled using Sketchup preferably. I am doing this one using Blender to challenge myself.
-
Pilou, these products look really good for product modeling but they may not be that great for architecture from what I saw. However, thanks for sharing.
-
They are many more precise than SketchUp!

And many more easy for make some wavy forms!
And Plasticity and Moi3 are children under steroids of Rhino!
Ah sorry here its more SubD inside Nurbs but no problem with more rigid forms!

Look at all videos of this guy! -
Remember, the point of this thread is the inspiration of the alphabet and turning it into architectural design. First by sketching them into design ideas and then using SketchUp as the modeling tool ans eventually rendering the model. From that point the SubD tool is available in SketchUp and can be used as part of the modeling process.
Again, the primary purpose of the thread is the alphabet being used to “inspire” modeling designs.
-
Thanks, Dave, you are right. It is meant to be an inspirational resource for creativity and modeling (using SketchUp), although Pilous's posts are informative.
-
Yes, I agree his posts are informative but I want viewers to stay in touch with what you are trying to achieve.

-
I am the sort of person who is interested in learning unstoppably, so easily get distracted.
You are absoloutely right Dave. Ok then let's get back to the main idea of the topic. -
Father of the Alphabet Letters!

http://indexgrafik.fr/albrecht-durer-construction-des-lettres/ (English / French)

-
Playing with a sketch of "W".

-
Nice


How did you produce the reflections?
Now for the practical side, how would you walk around in side the structure? This is an issue I have with some letters of the alphabet (like say a W or Y).

-
For the water, I used a plane with pure reflection and a "noise" as bump map.
There are a few tricks to get inside the close volumes; switching between styles maybe is the easiest one. then I place the "look around " tool...
Advertisement







