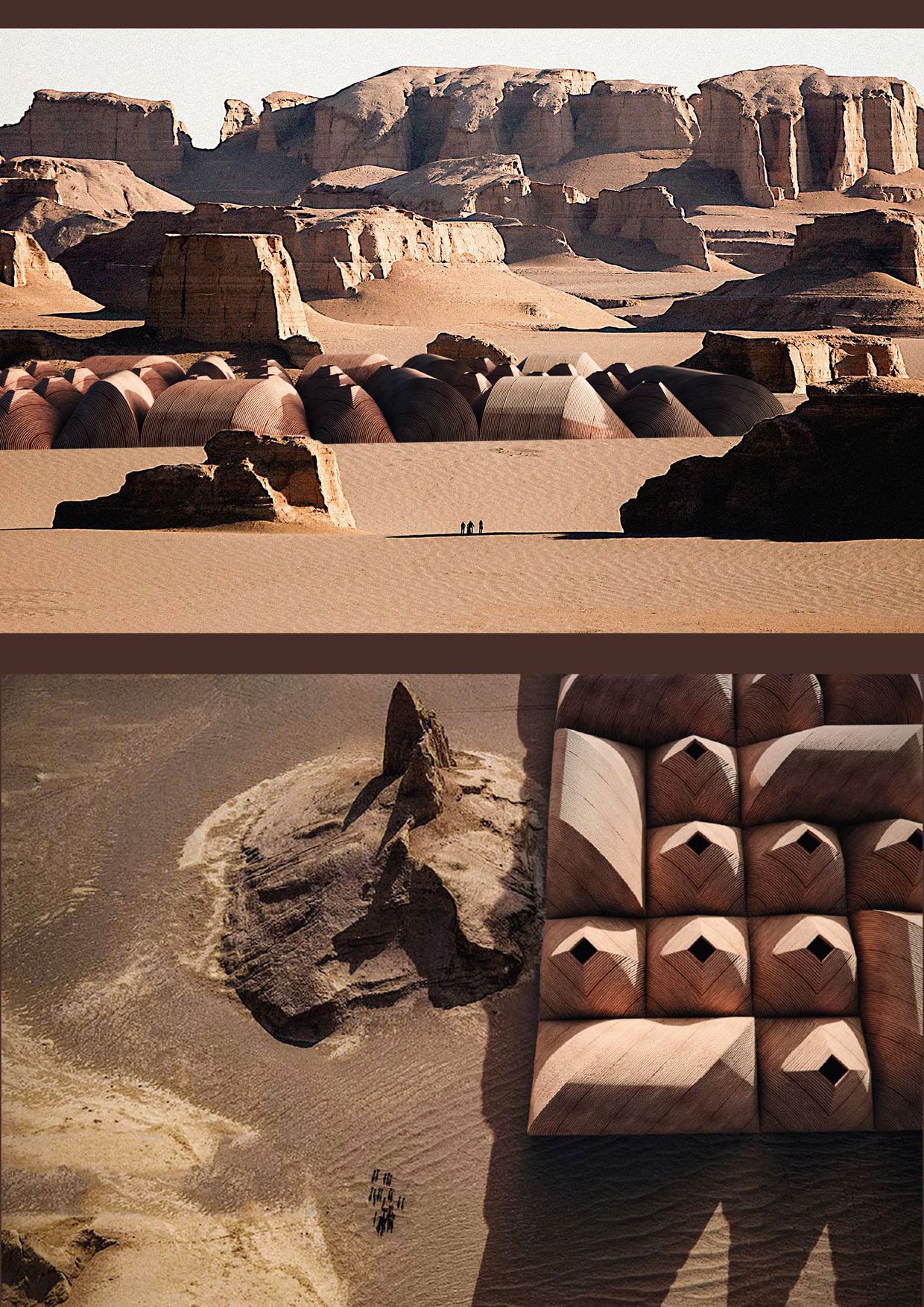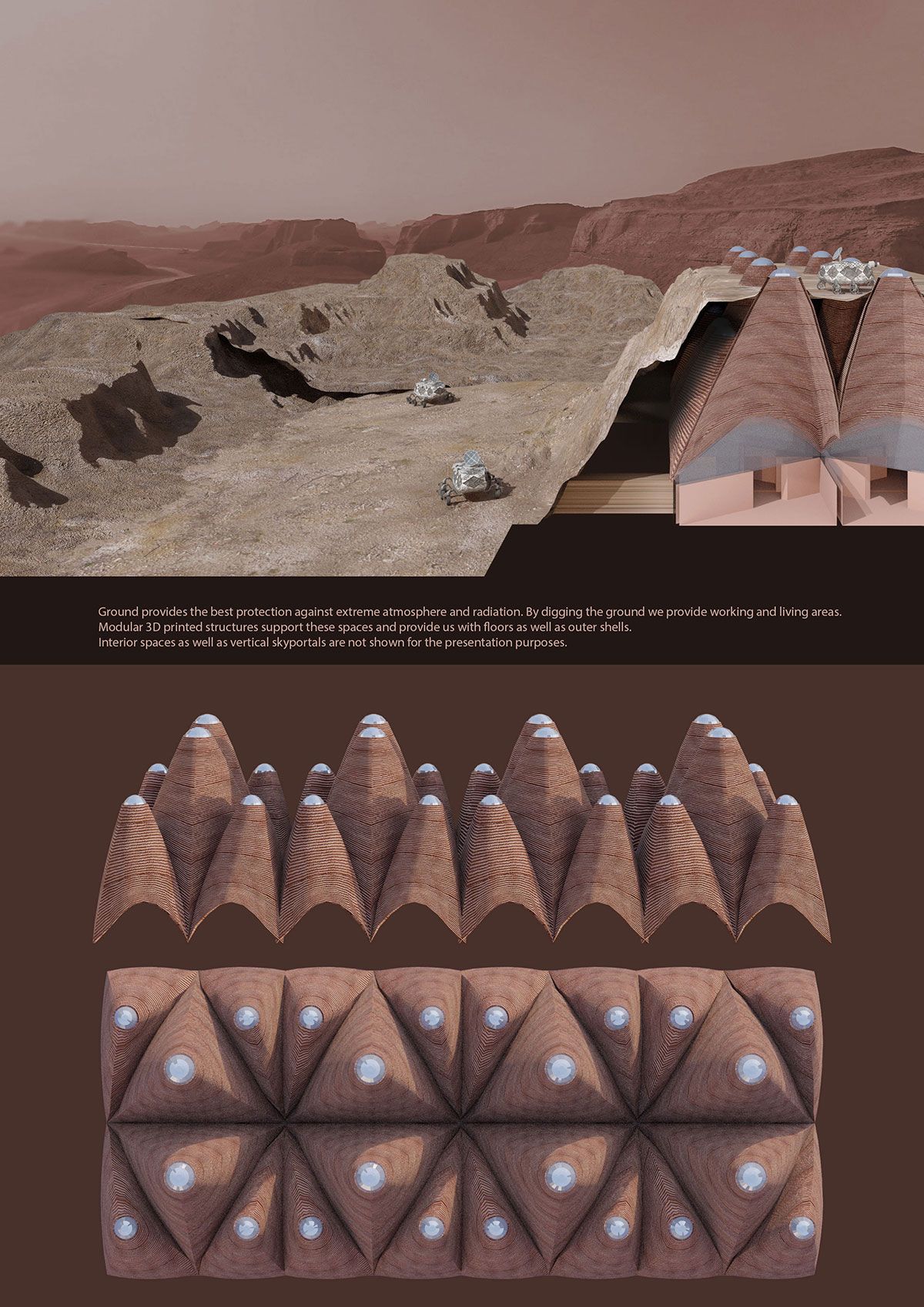Alphabet to sketch(up)
-
plus ça change.
-
Ah mates.
It has been a while since I have been here last time and seems much has happened. Thank you all for sharing your (AI generated) renders and ideas.
I used to roam here and linger from time to time. Sketchucation is my second home in fact, although recently I have been dead busy and on the other hand the internet is not stable enough to reach here.
In the last few hours of NASA Moon to Mars challenge, I wrapped up two ideas and submitted them. All in all, I had only 5 hours to do it. I wish I hit google earlier and had more time,
This is sort of off-topic, yet it is worth sharing. (from my Skybound Structures book sketches)


-
@majid As always, very interesting!
I also have not been doing much lately. Good to see you back.


-
@ntxdave ah, thanks mate for your warm welcome. I have been dead busy doing jobs, not having the chance to meet you here (virtually)
Advertisement







