Lumion Work
-
Another nice one!

I'd want to live there.
-
Thanks for sharing the sketchup image too.
-
Even though its in 2pt perspective the building fools the eye into thinking its worm's eye view.
Great result. What's the plan for the roof? Communal roof terrace/garden?
-
Rich, there is a pilot house and stair on each roof and then a full roof deck, I believe. These are two single family homes so they'll each get their own roof deck.
-
Here's a quick concept design for a multi-family apartment building. The architect gave me a footprint and a couple inspiration photos. The idea was for it to look like a carriage house/barn because its behind an existing home. Probably a BIT too big to be a carriage house, but we tried

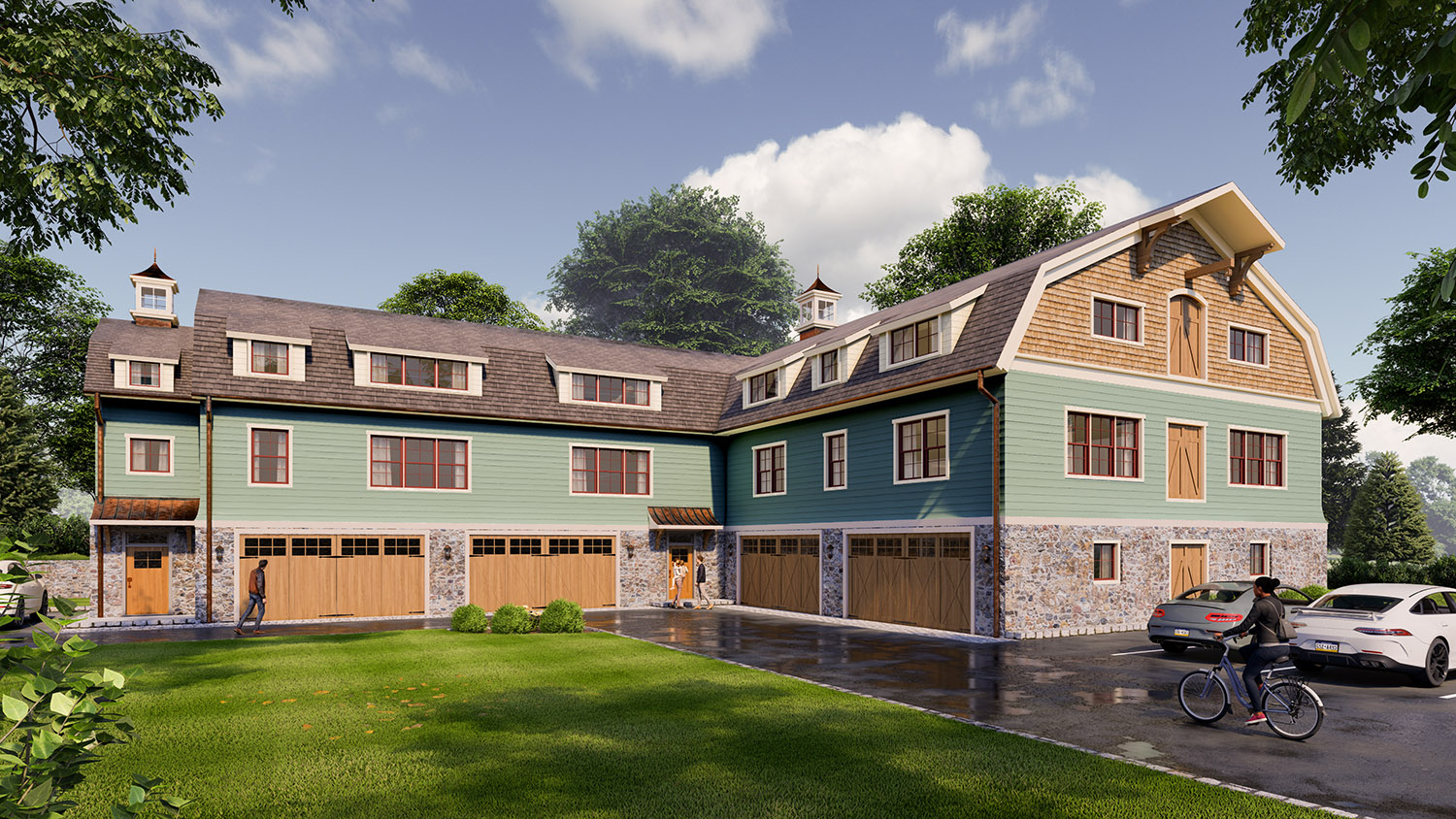
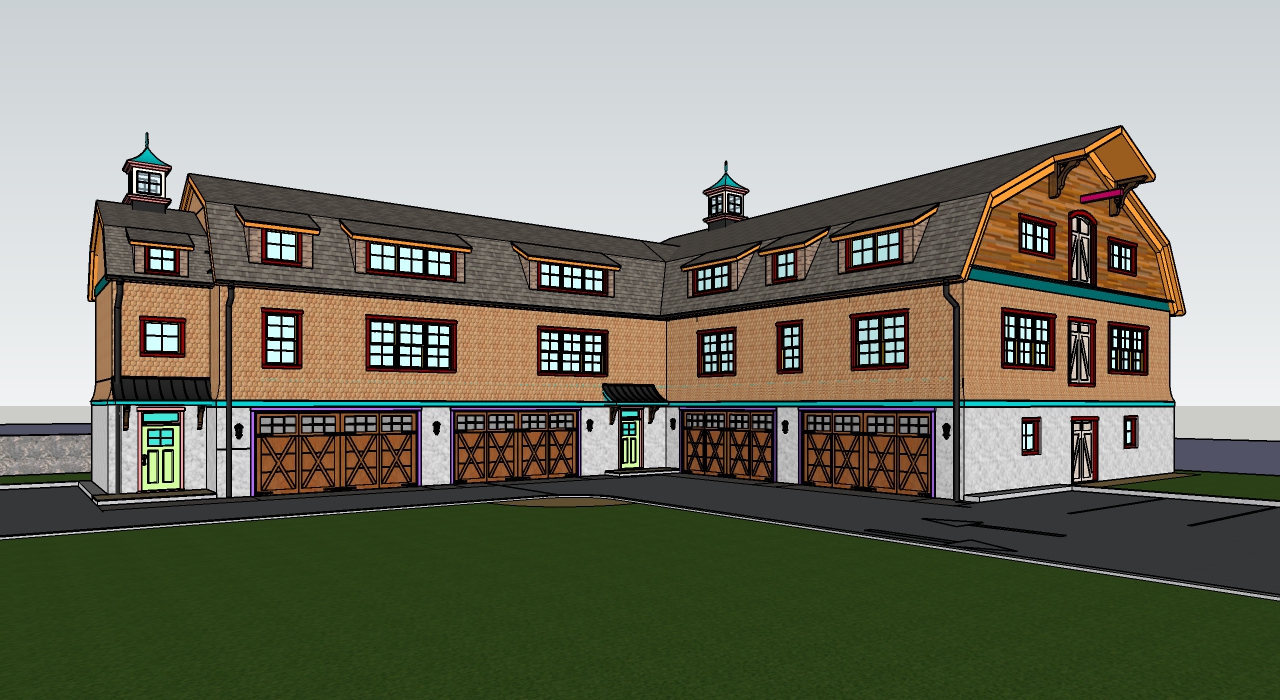
-
Here's a spec house I modeled/rendered quickly for a broker.
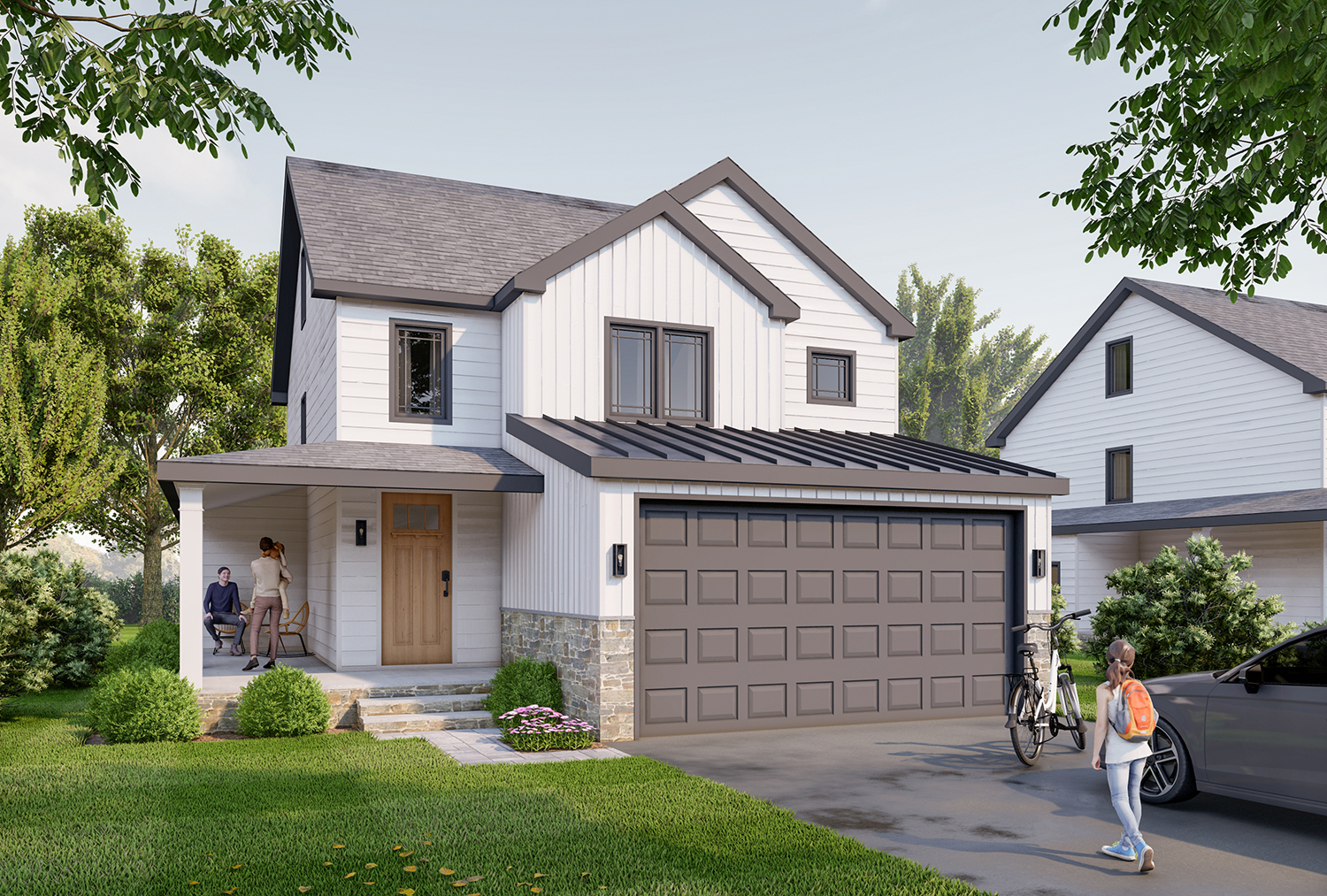
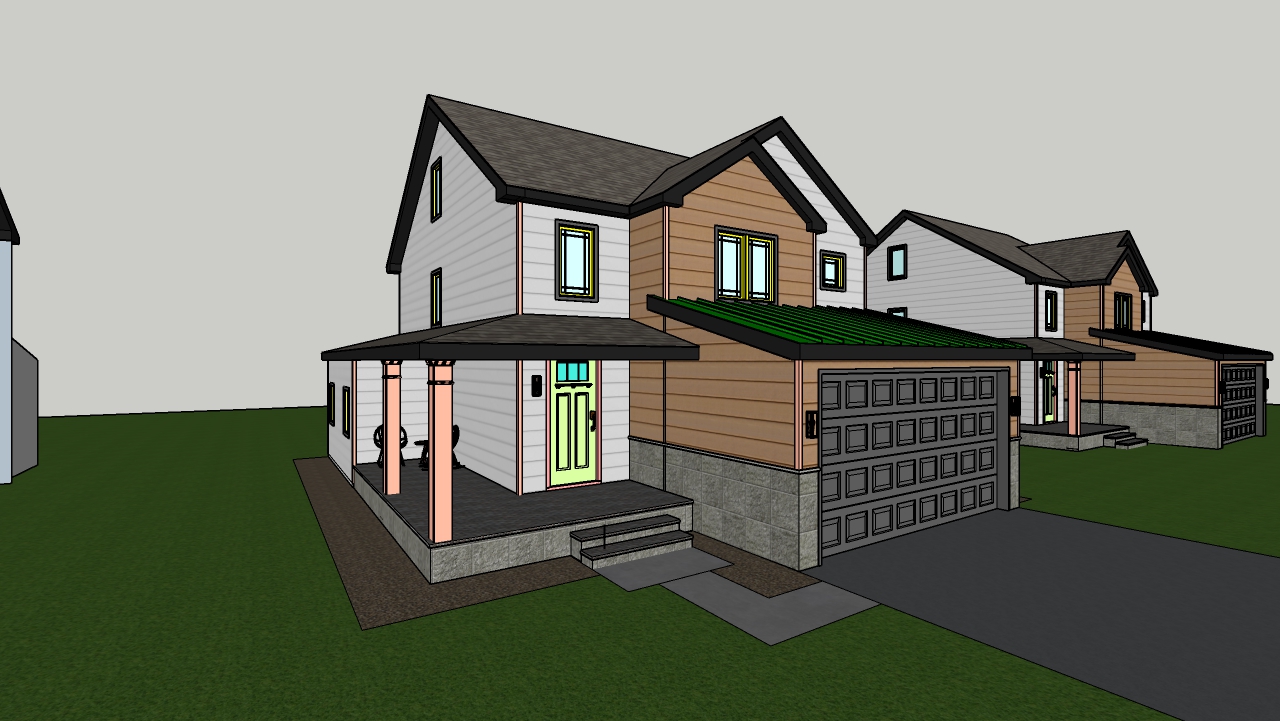
-

-
Top notch work, indeed!

-
Thanks guys!
-
New Rowhouse..
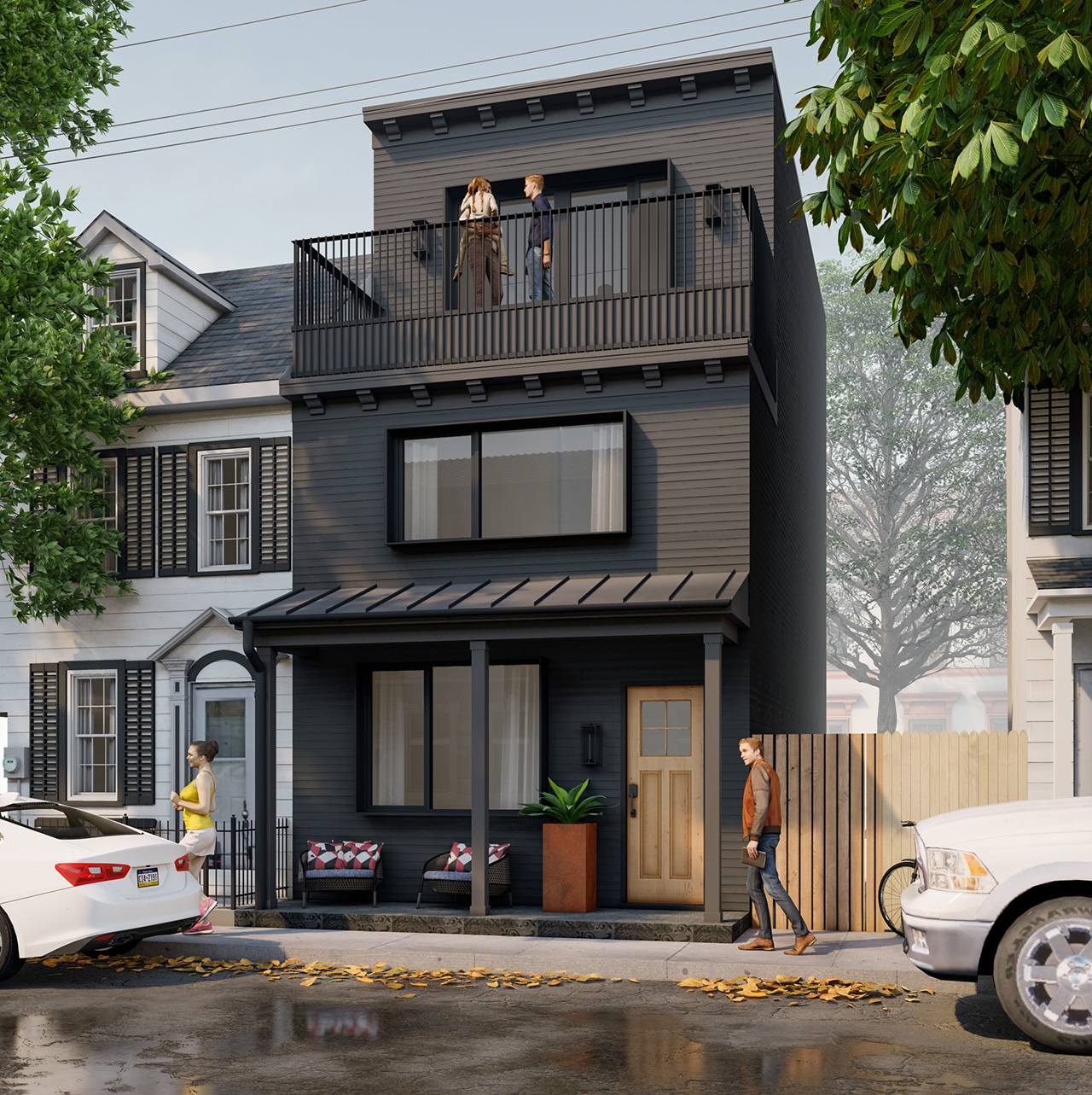
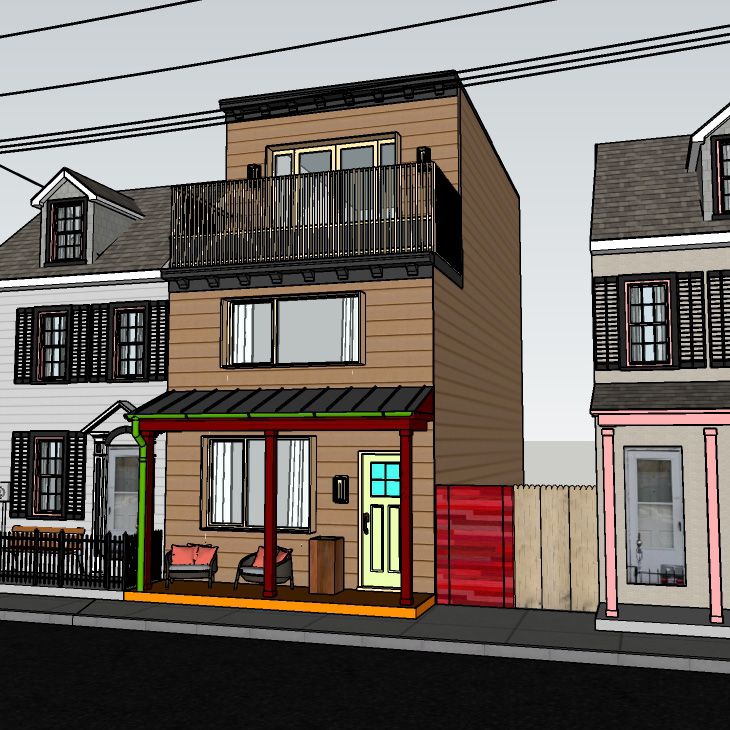
-
Very nice!

-
That will do very nicely. Bravo.

-
Still trying to get the hang of interiors in Lumion. Here's a little cafe.
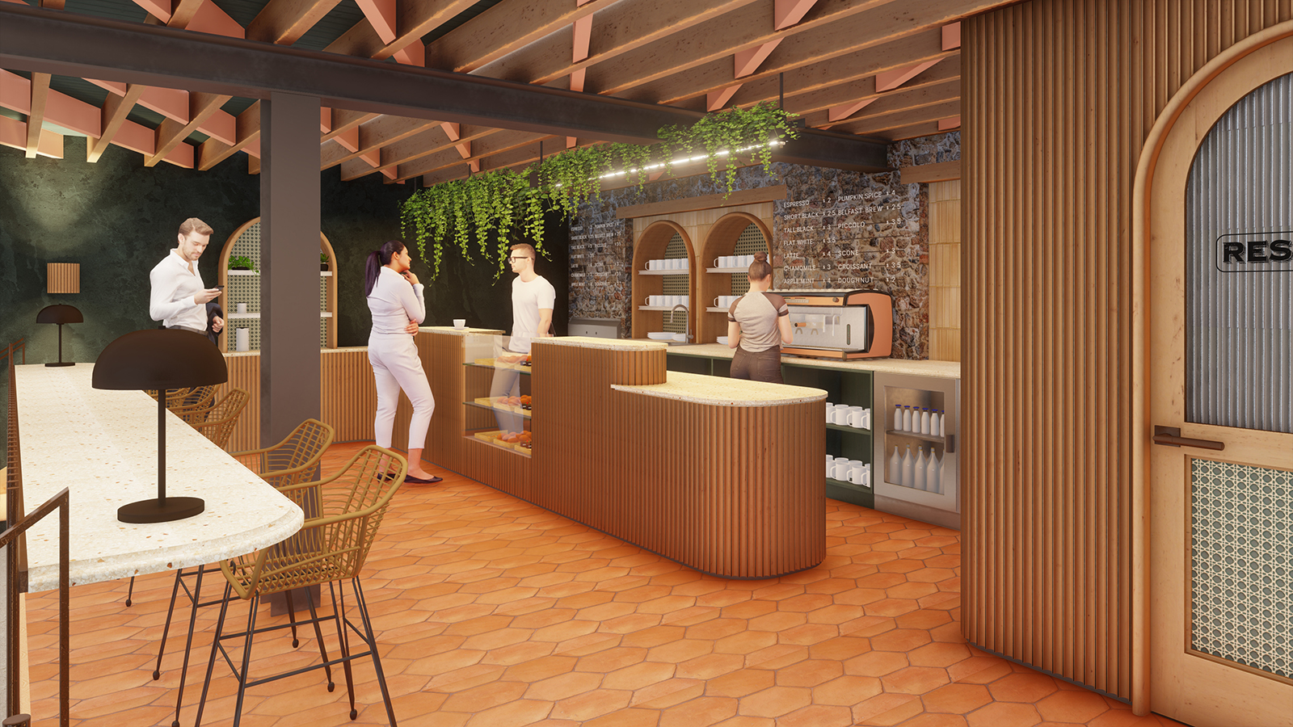
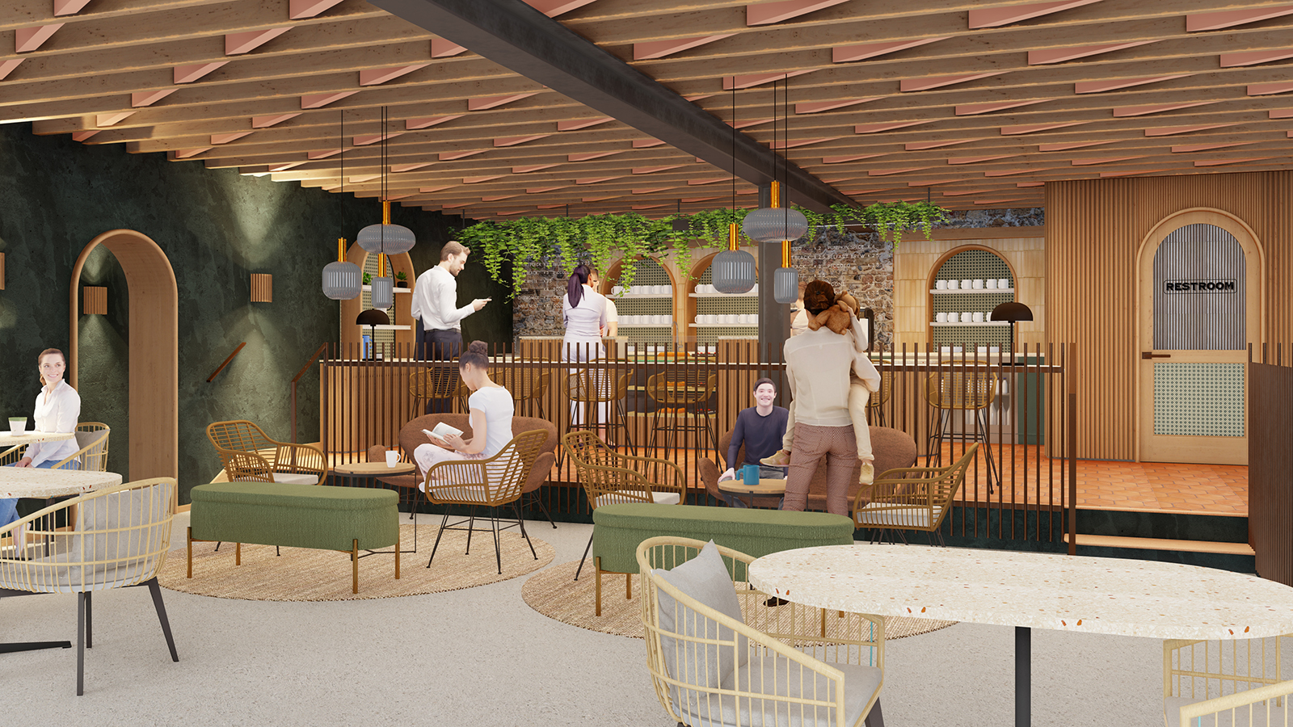
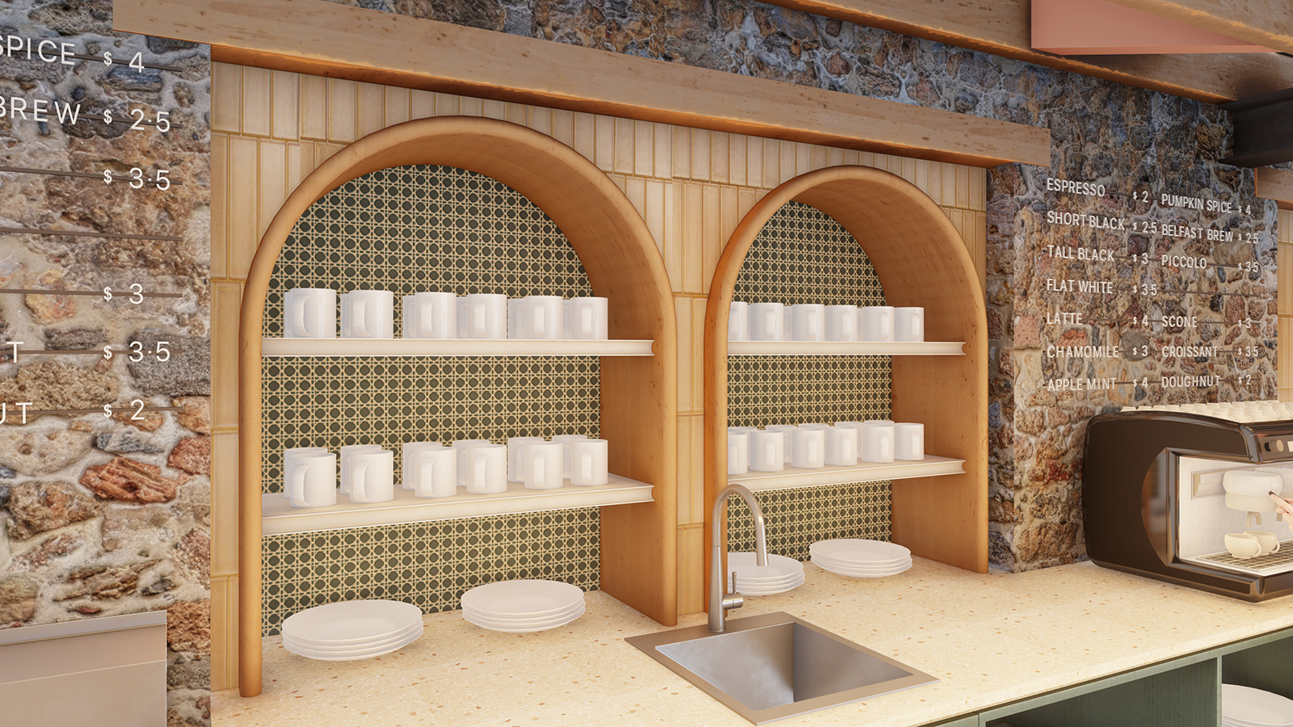
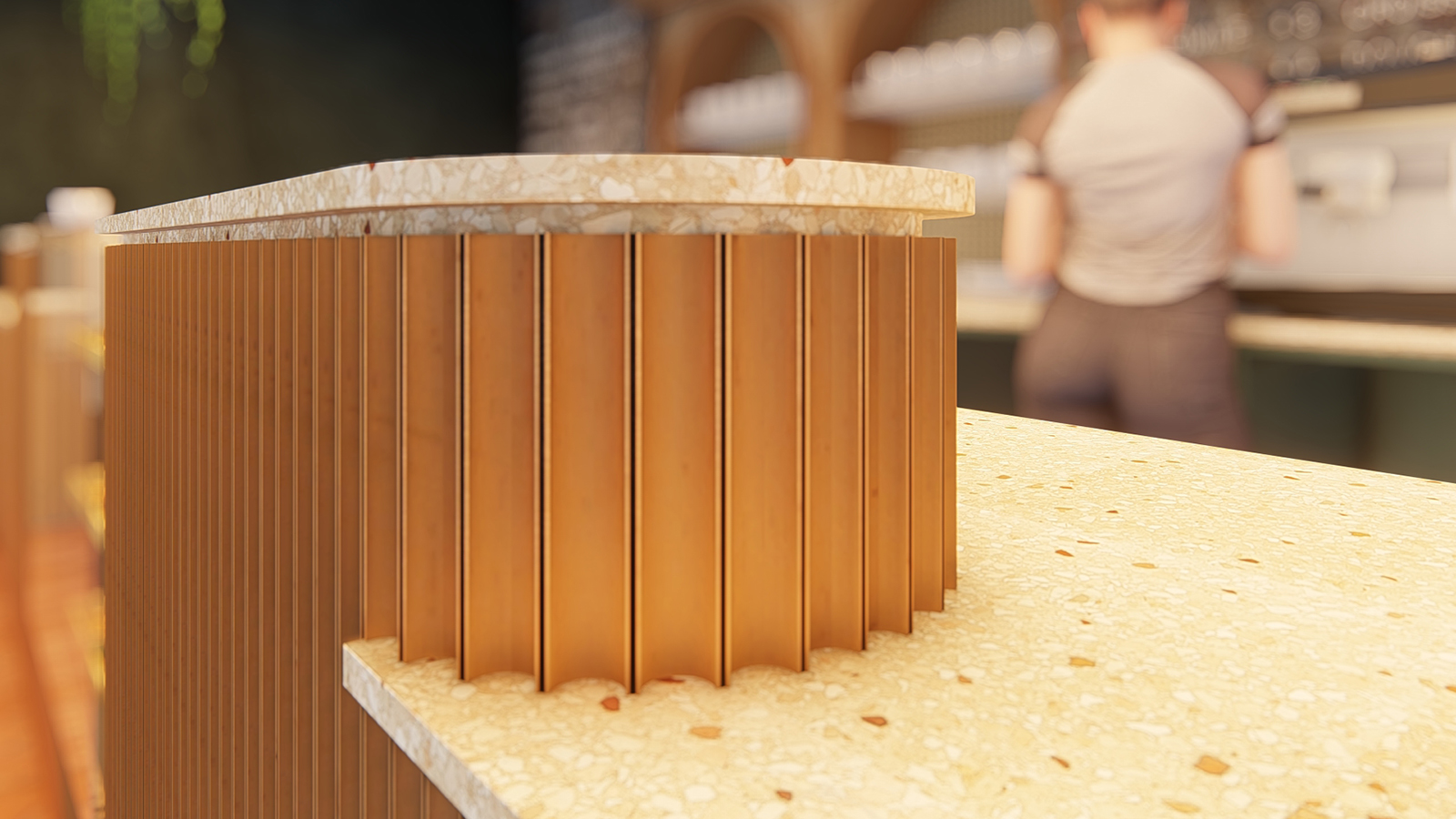
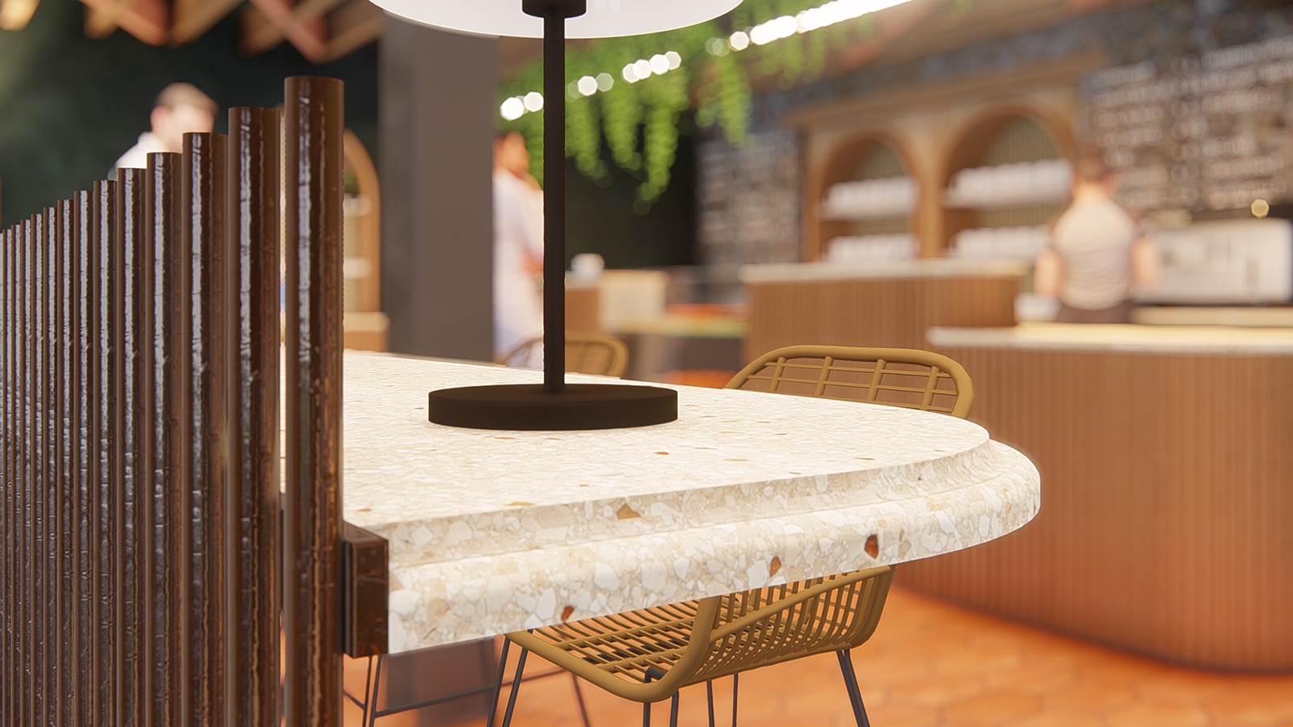
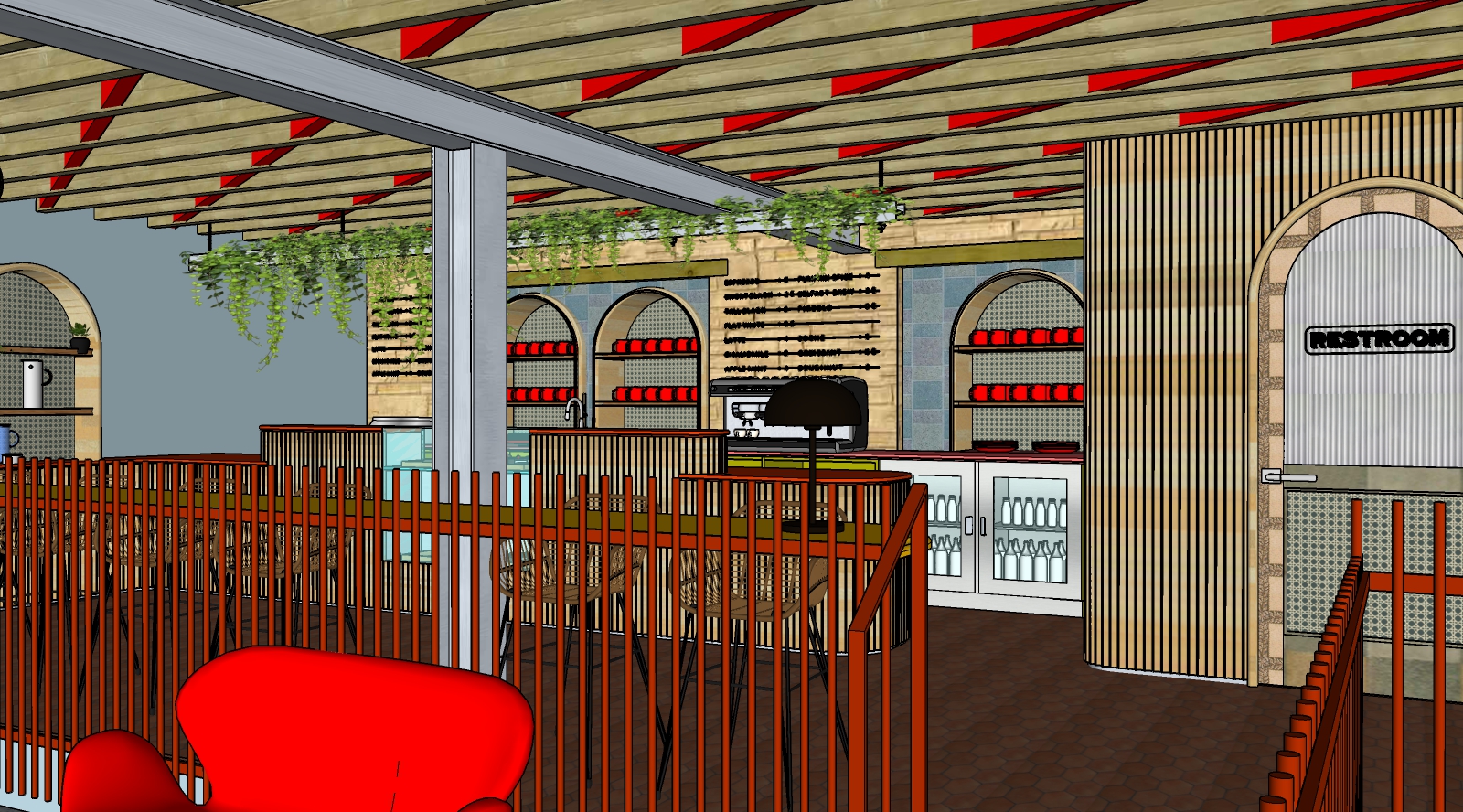
-
Interesting layout. Just one question: would a cafe like this really have table lamps on a counter?
-
I just do what the architect tells me
 but as far as I know, they are mounted to the counter, not just sitting on it.
but as far as I know, they are mounted to the counter, not just sitting on it. -
@marked001 said:
I just do what the architect tells me
 but as far as I know, they are mounted to the counter, not just sitting on it.
but as far as I know, they are mounted to the counter, not just sitting on it.Interesting. I have seen them in the middle of a table but never on a counter like that. But we will assume the architect knows what they are doing.

-
Pretty crazy site here.. 20' high stone retaining wall and then the site keeps dropping. Luckily had the topo to use for the model.
Two semi-detached homes
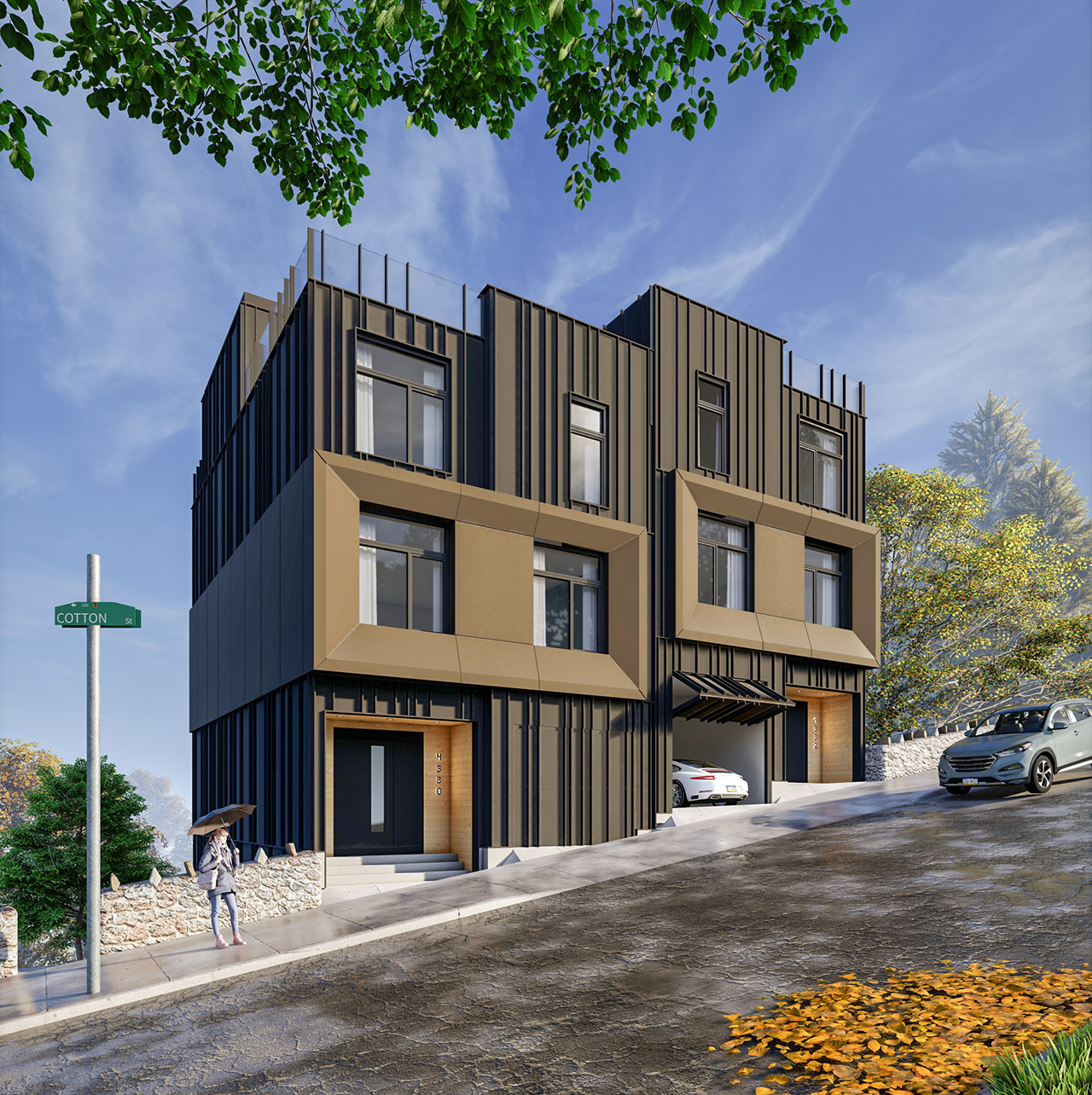
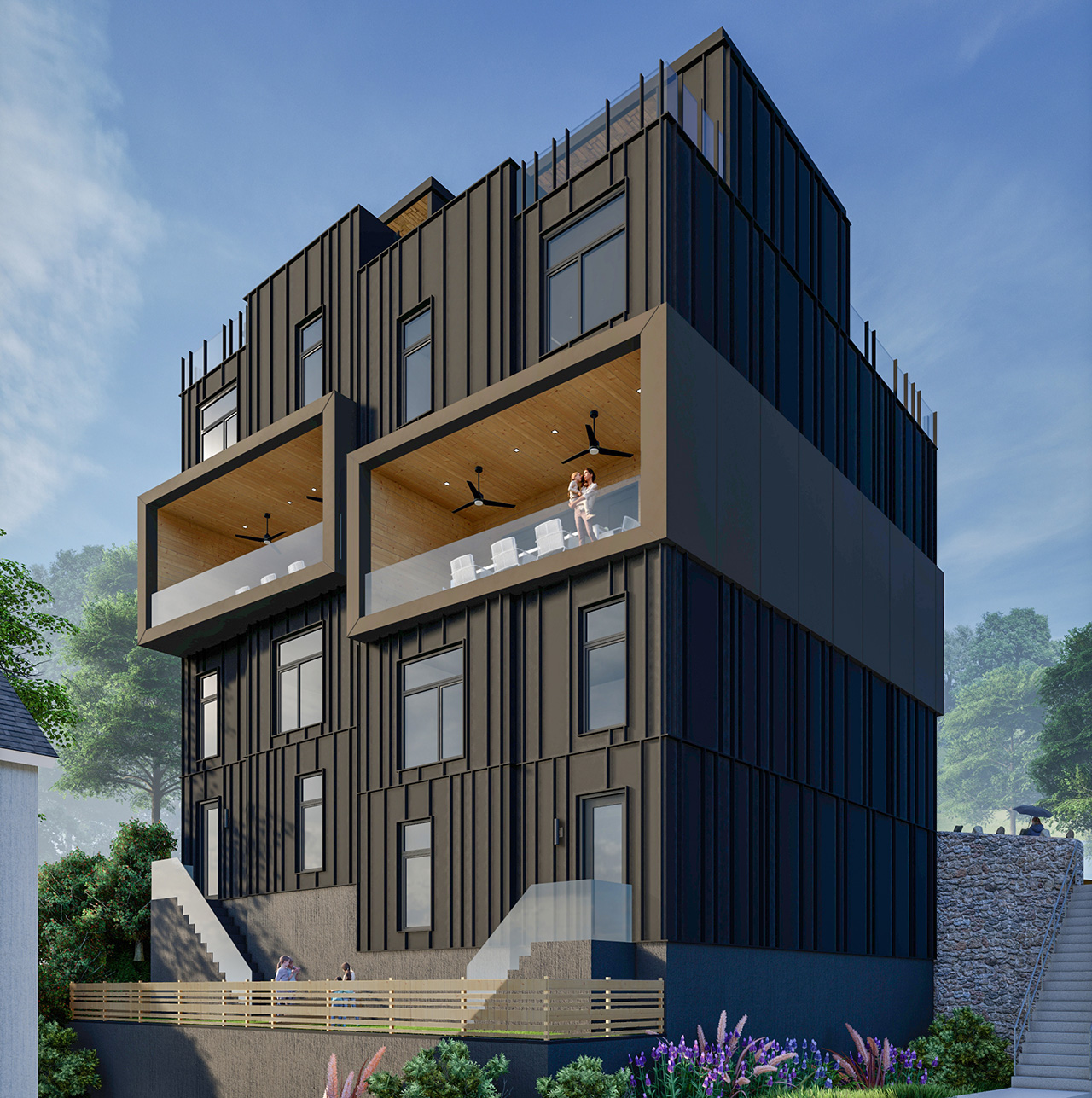
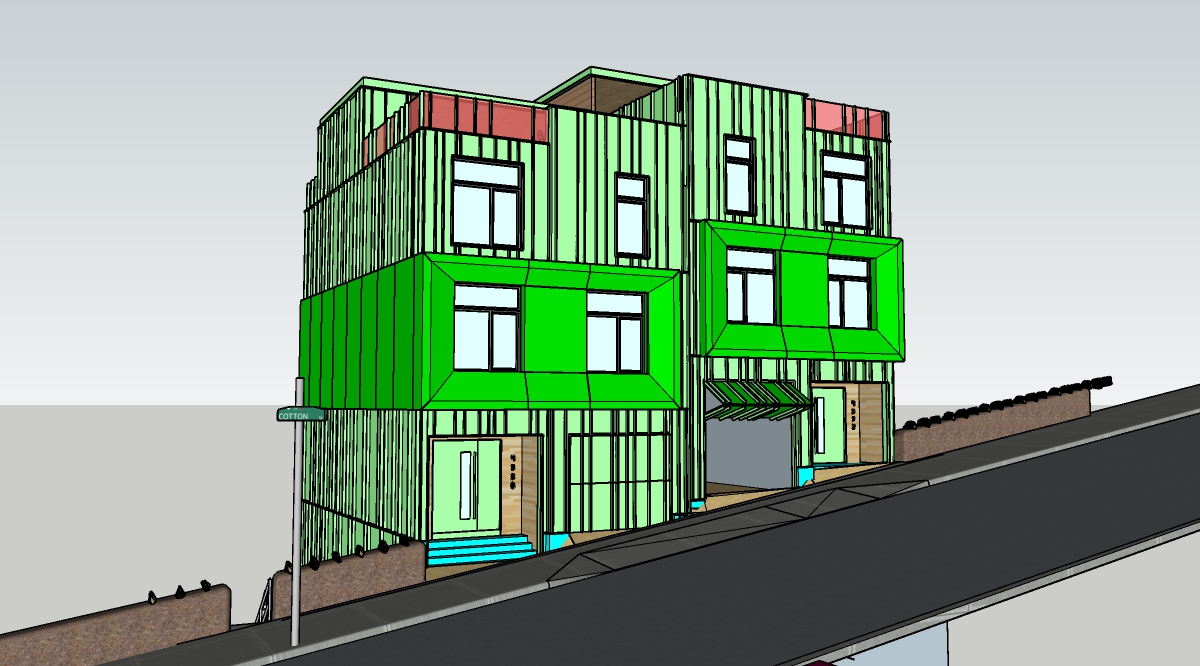
-
Not something I do too often but was a fun change. Hopefully I can get more and get better at it.
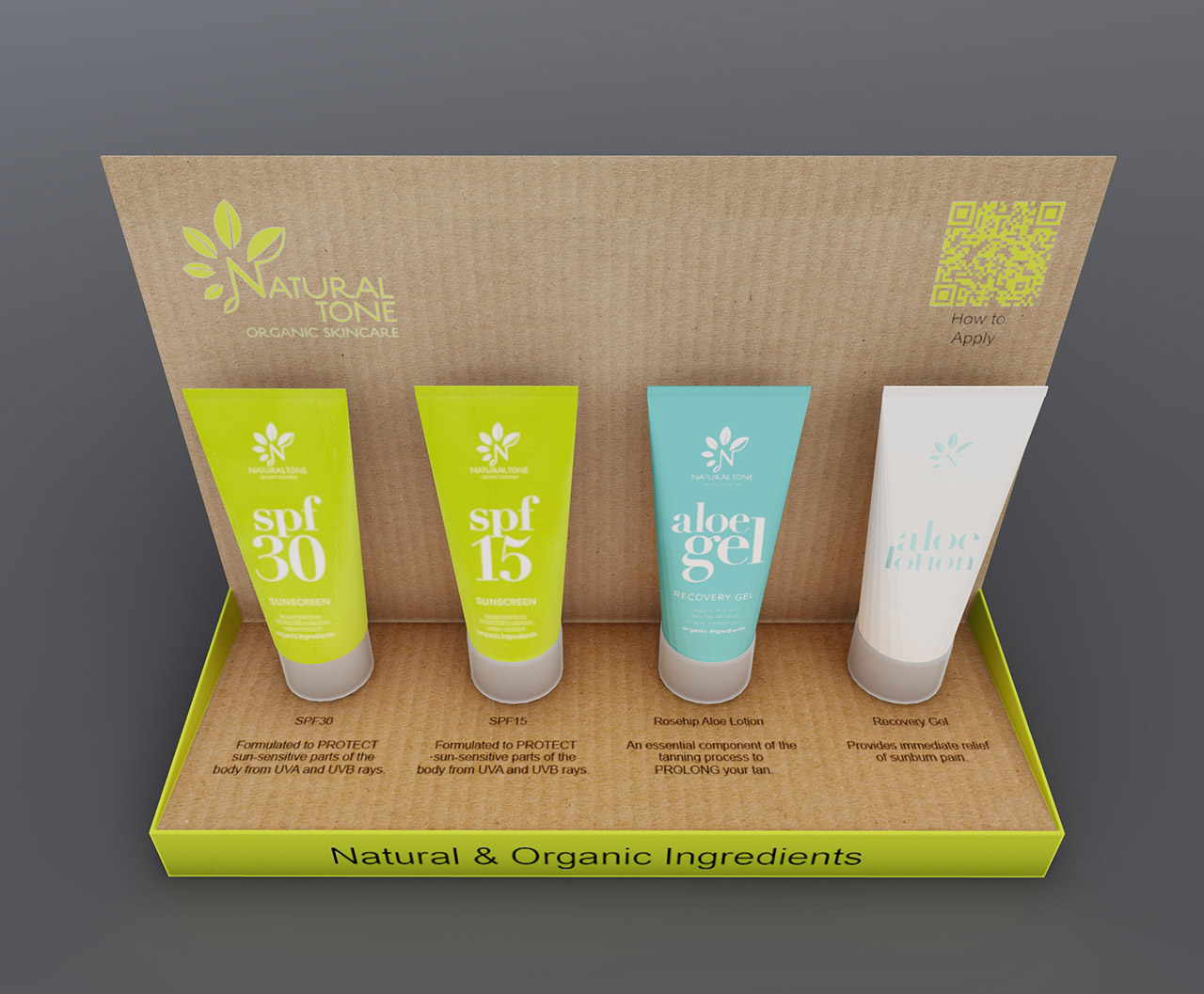
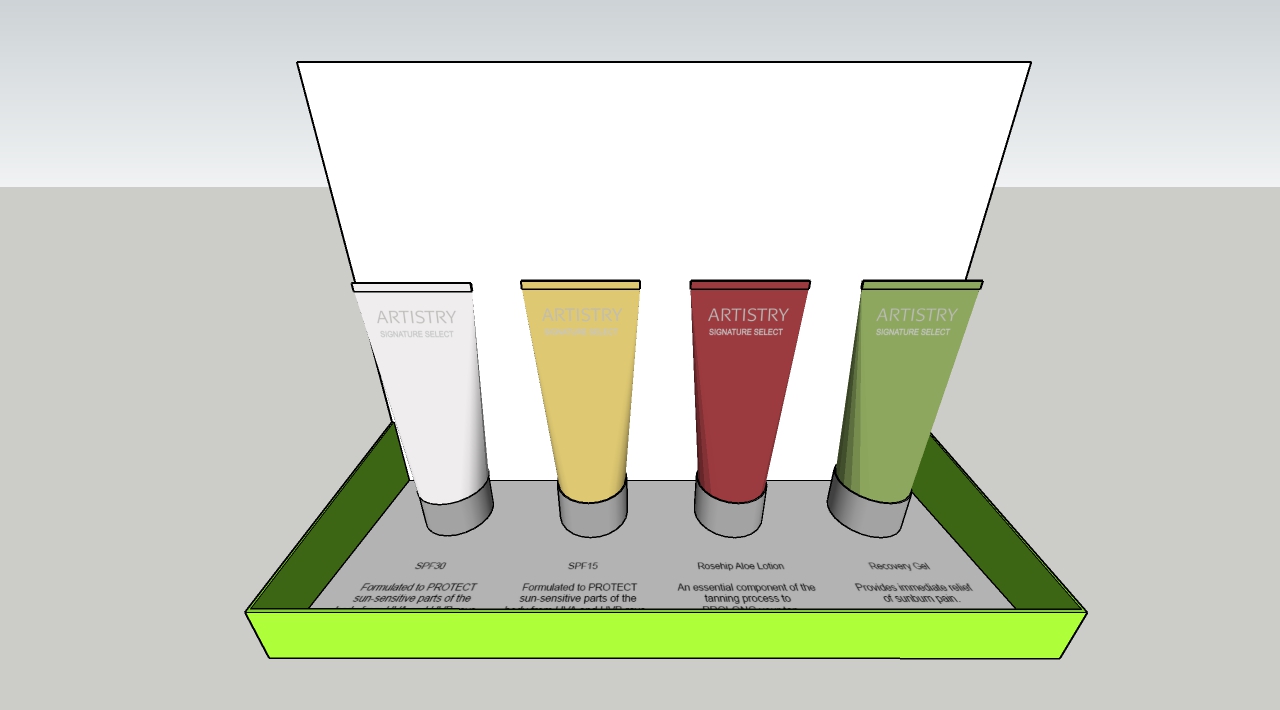
-
Perfect!

-
Thanks Bryan!
Advertisement







