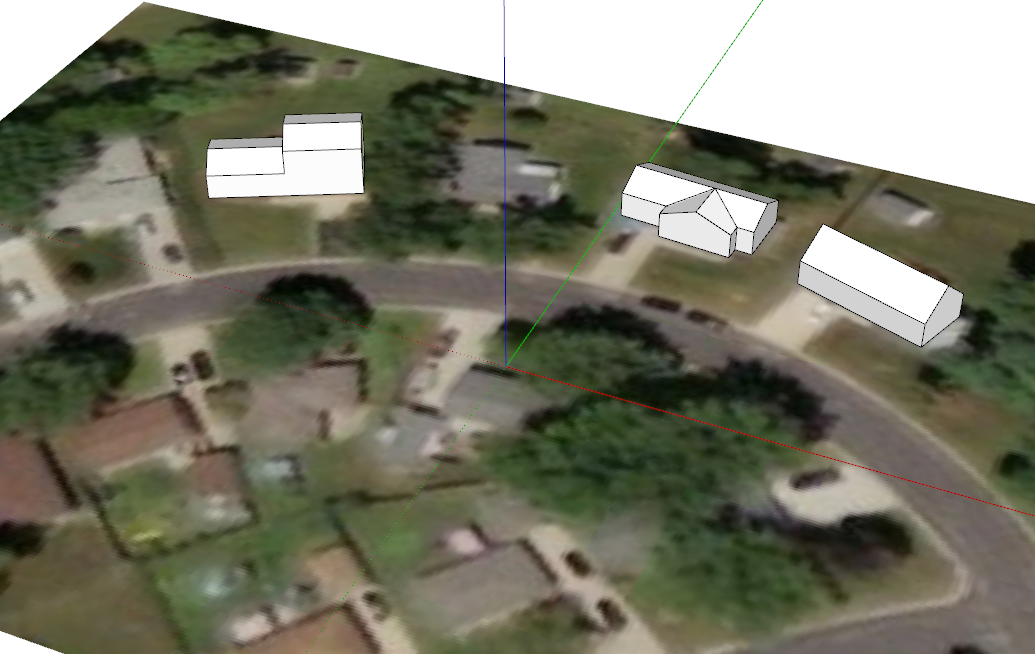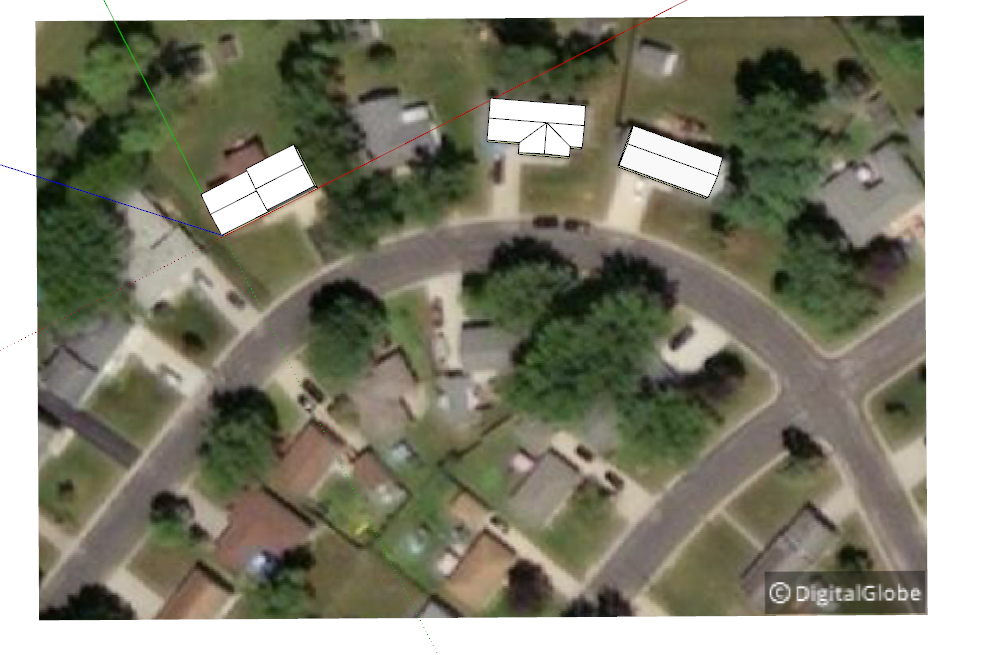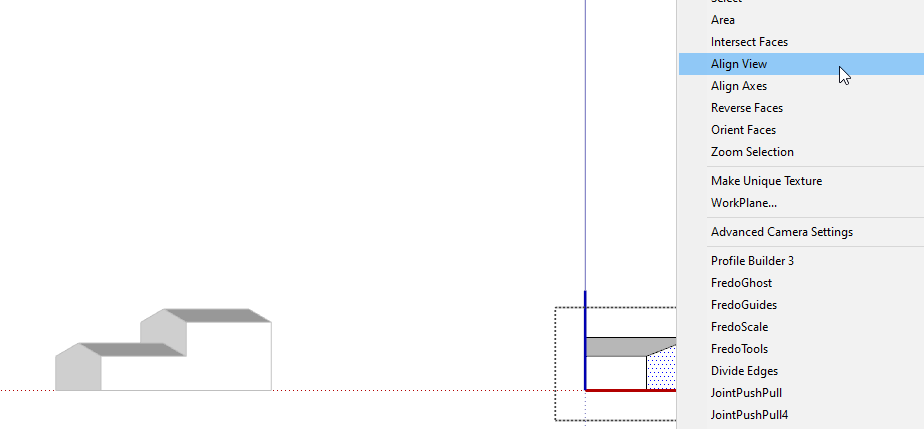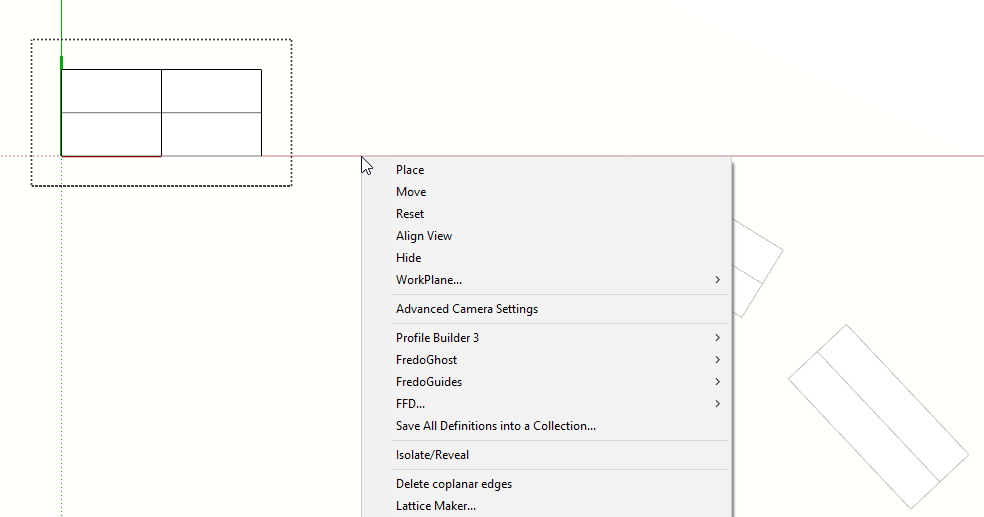Multi House Project
-
I am working on a project that has 5 houses on a site. The orientation of most of the houses are different from each other due to the site constraints. Also the orientations of the houses is close to the X & Y axis in SU making snapping difficult unless I am extremely careful. This slows down the modelling significantly.
While working on this project in CAD I can temporarily change the UCS and get the plan view to orient to suit the X & Y axis of the screen. What do other users out there do in a similar situation? Realigning all of the houses is not possible due to site constraints.
I could model each house separately and reference them into the site plan. However, modelling in the same file as the site plan is easier to determine levels etc. -
I have done this on small scale, three buildings in total.
What I´ve done is this:- Made one file for the Site plan. There I made components out of cubes that represent each building.
I adjust axes for each building component before export. - Export those components, and model each building separately.
Going to 'reload' on my Site model for those components to check if there are problems with my building models.
Would love to have had those Tag folders but in the end, my computer did manage to chew through that geometry, and modeling all three buildings on the same file would be a pain to finish.
- Made one file for the Site plan. There I made components out of cubes that represent each building.
-
If you want to work in one file you can do it. Here's an example.
Three quick houses around a curve on a street.

Before starting each one I right clicked on an axis line and selected Place Axis. Then I oriented the model axes for the house. Here's the axes set for the one on the left.

After you've modeled the houses, right click on the model axes and choose Reset.
You can create elevation and plan views of each house if you wish. For elevations right click on a face on the side of the house and choose Align View. This requires opening the component/group for editing. Note: I did not soom in here because I wanted to show that the camera is aligned to the selected face and not the other house or something.

For aligned plan views, open the component/group for editing. Then right click on the object's red or green axis and choose Align View. Again I left thee camera zoomed out.

For both elevations and plan views you can select the house in question and use Zoom Selection to zoom in closely if you want.
-
Thank you forboth of your replies. I will try them both.
-
put the instances of your houses in a row without rotation. and the rotated instances on the site will receive all changes from the straight versions. Also, assign important shortcuts to tools\axes and reset axes
Advertisement







