Eeny, Meeny, Miny, Moh!
-
Interior looking down from the extended ceiling level. This is still getting light levels etc correct and I hope to find a good bleached Oak for the woodwork or another light wood to keep the airy nature I am going for.
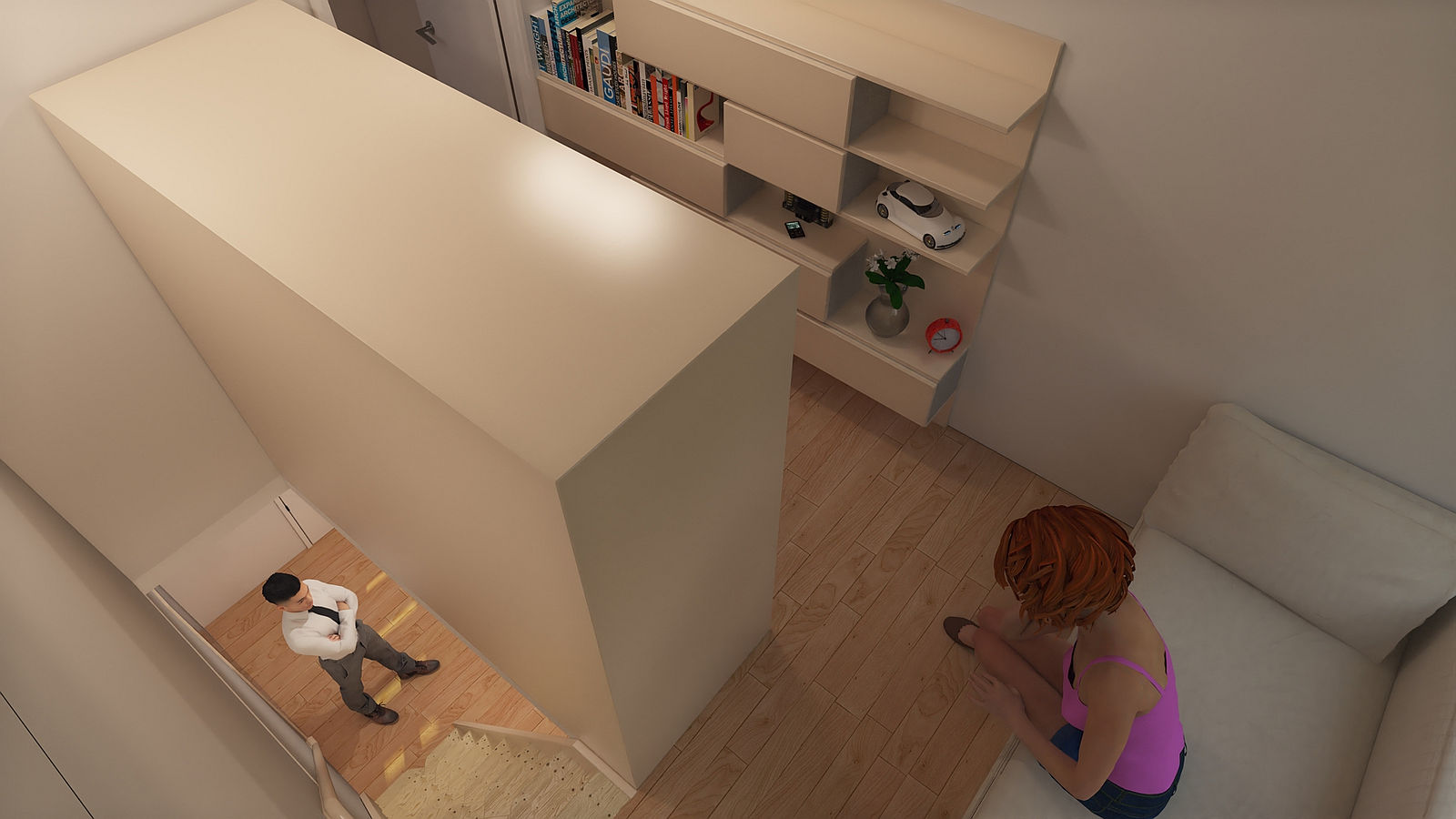
-
Really like what you’ve been doing with this . One question though, just what is the mirrored panel on the right side of the doorway in your first posted image. I must be slow or something it just looks like it’s kind of floating in the air. I can’t figure it’s purpose ? You commented about better wood textures, have you tried out Rich’s “Deluxe Long Grain” wood pack that’s available in the store. If memory serves its free to premium members.

-
Thanks mate, I had forgotten those. Mind like a brush some days. The mirrors are on the wardrobe doors as a method of boosting light in the space, with the high ceiling it seems to work.
-
Mike , I get the mirrors on the closet doors. What I can't figure out is the "mirror" that is to the right of the open door. It looks like it is mounted on the wall and sticking out at a ninety degree angle into the room ?
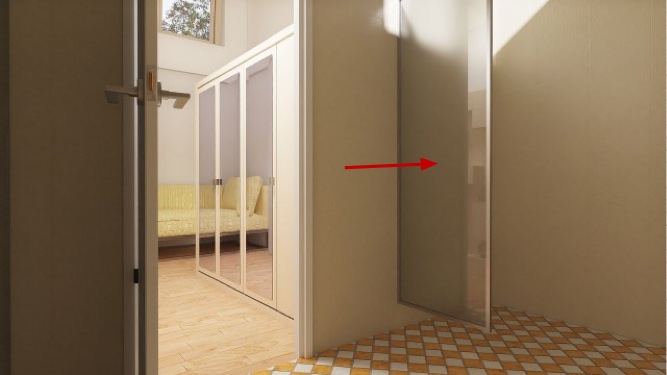
-
Well, I'm sorry, another senior moment. The thing you pointed out is a glass shower screen.
I feel like a proper Rodney mate.

-
@mike amos said:
Well, I'm sorry, another senior moment. The thing you pointed out is a glass shower screen.
I feel like a proper Rodney mate.

No worries Mike. I was the one having the “doh” moment. Just couldn’t make “hide or hair” out of what I was looking at !


-
Another view with characters.
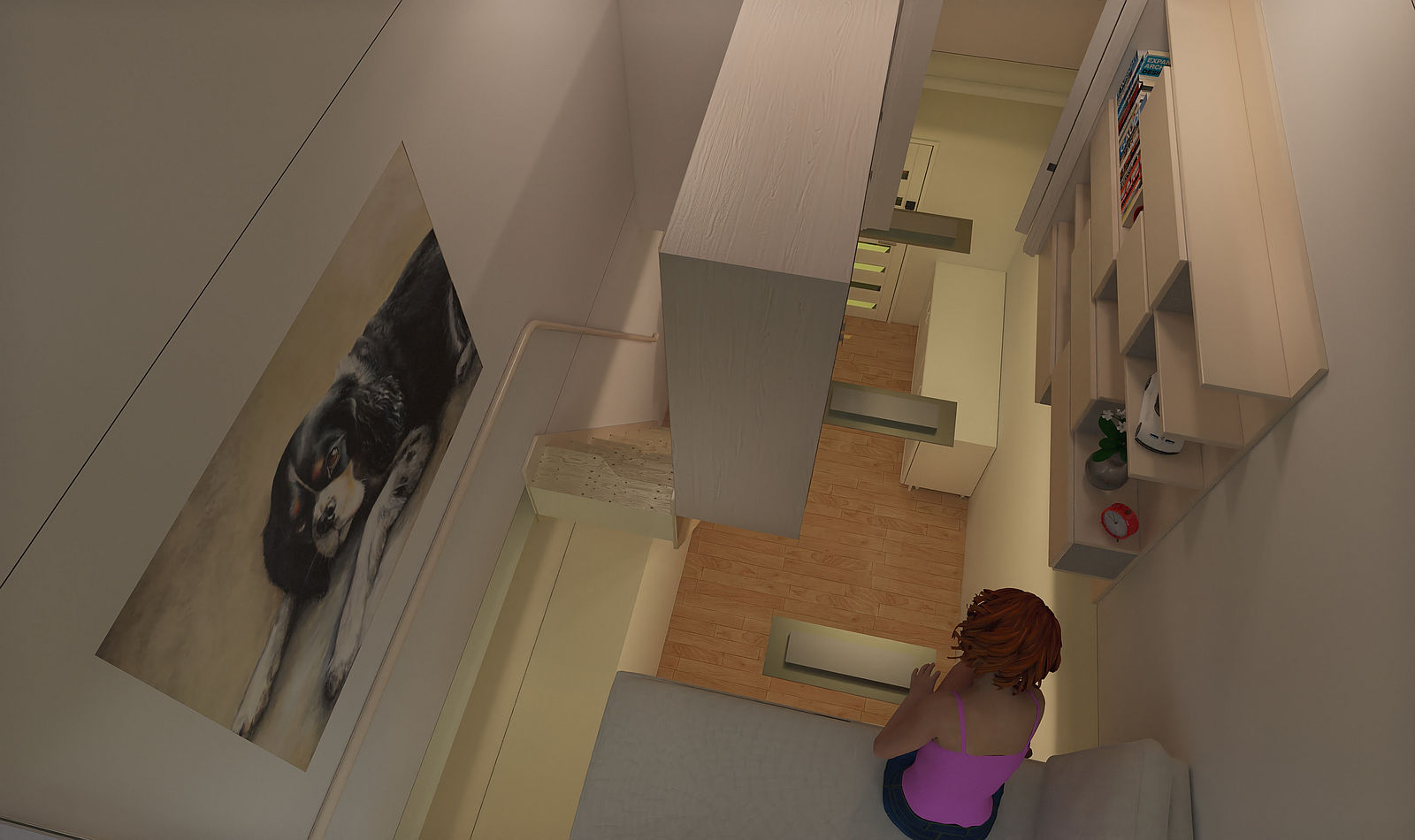
-
A variation to show the internal layout. No natural light or hdri involved. I have been advised that the rear wall should have been retained but not sure, I'll kip on it and go from there. The dog belonged to the girl upstairs on the sofa bed. The dog is not around any more and therefor missed. Trying to add a subtle story in these but perhaps a bit too subtle.
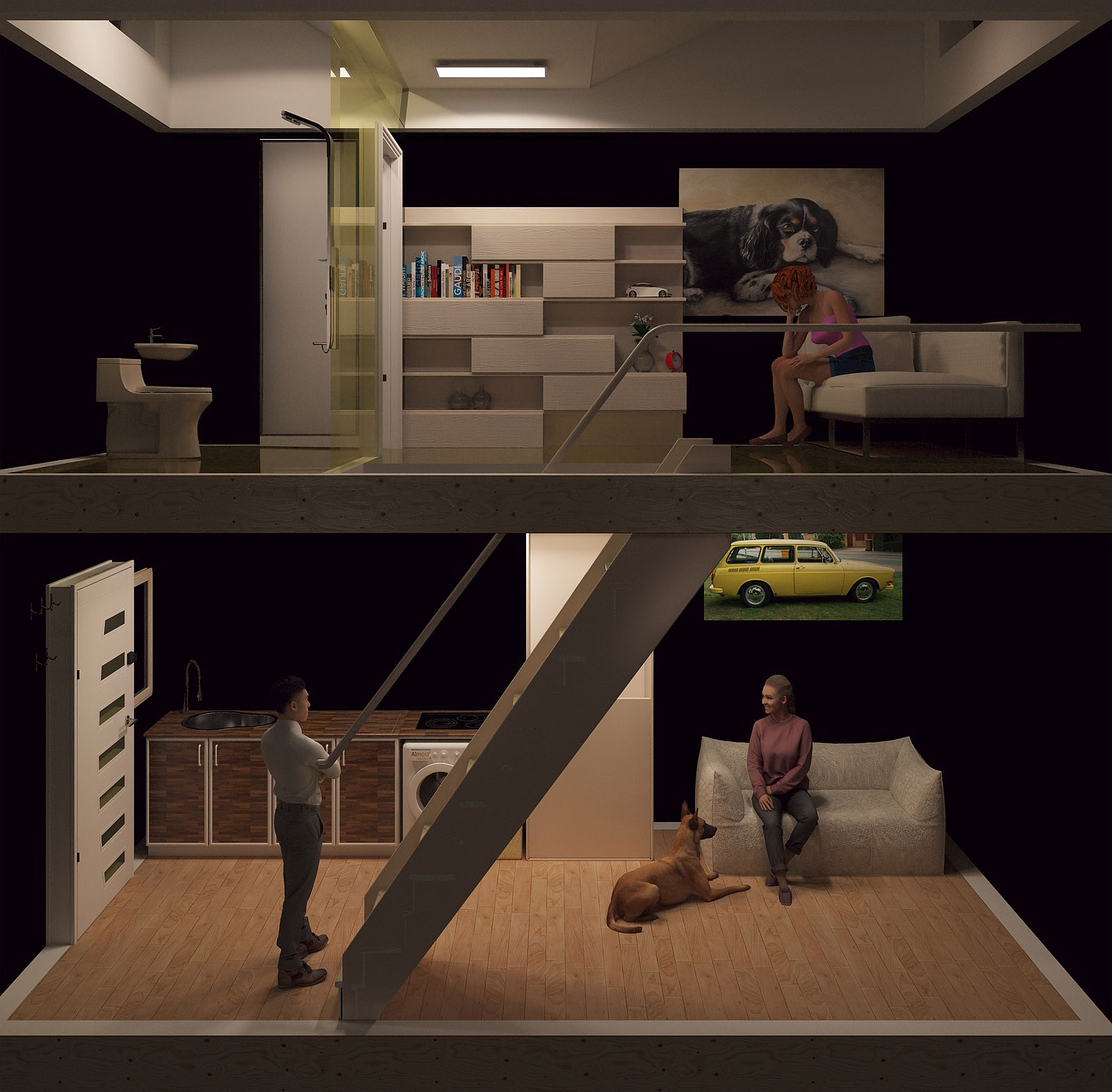
-
Nice!

-
Ta mate.
-
Cozy space and cool design!
-
Thanks mate, not as small as some but I draw the line a little higher than most when it comes to feeling like a Hamster.
-
Moving back to the larger of the three properties. 26' X 20' and now a two bedroom property. The master bedroom is smaller but the built in wardrobe/storage means that there is little to clutter the sleeping space.
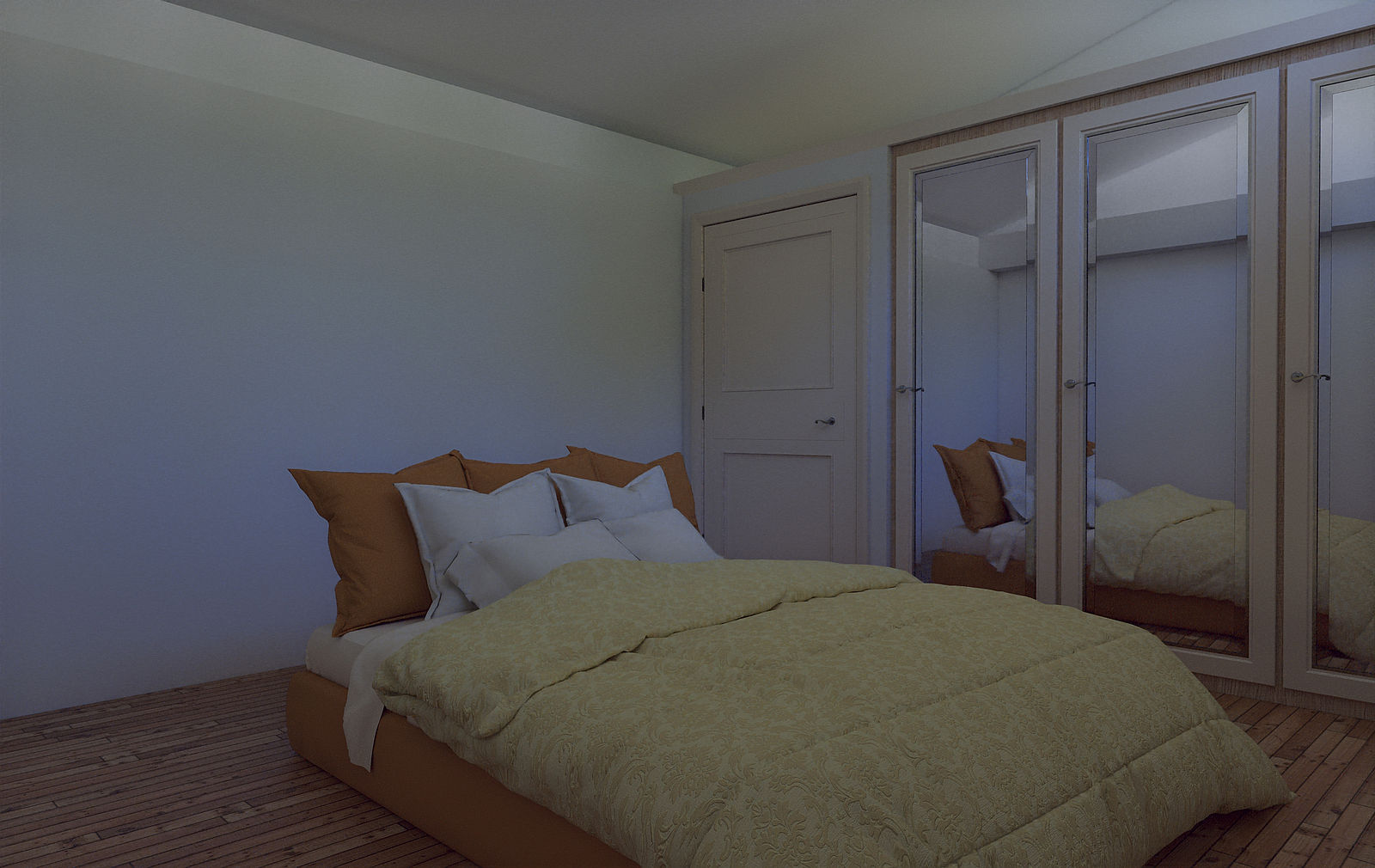
-
OK, looking from the spare bedroom into the master. The wall between has been made transparent. This is something that demonstrates how privacy can be maintained even in close proximity while having decent light levels. There is a reason for having a screen rather than a window lower down the wall but I'll leave that for later. Not a high quality render but testing appearance.
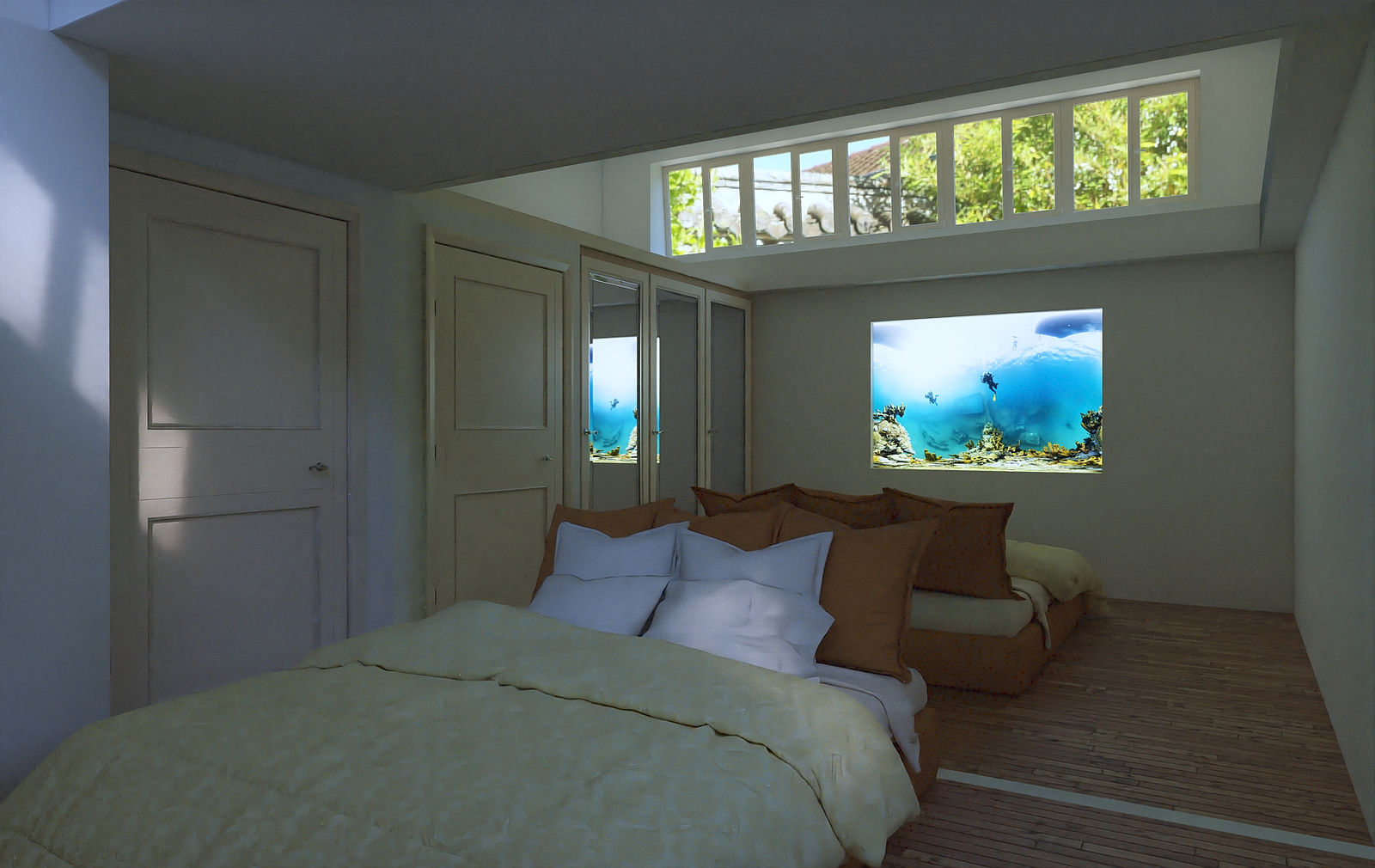
-
Nice renders!

-
Ta mate, getting somewhere.
-
Looking from the master to the spare bedroom and bathroom. I added lighting units to the bathroom to reduce the gloom.
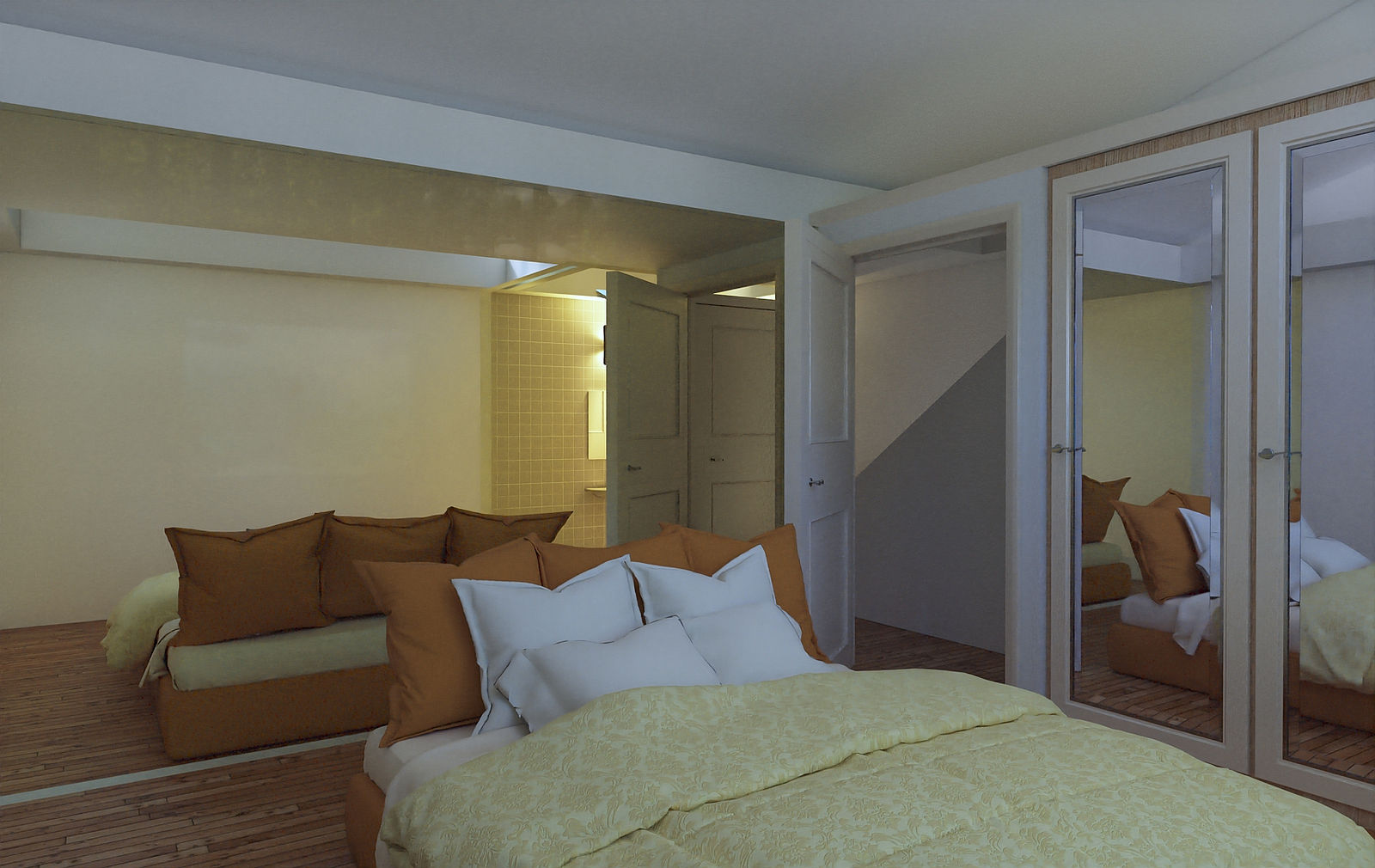
-
Very nice!

-
Ta mate.
Advertisement







