Timber brackets for access walkway
-
Dave R or anyone, if you happen to have a model of a bracket to support this walkway, my residents' committee would be most grateful. It is to access a water tank room, but also serves as a framework for Wisteria or somesuch climber. It is 800mm deep. It needs only to take the weight of a single gardener pruning the Triffid.
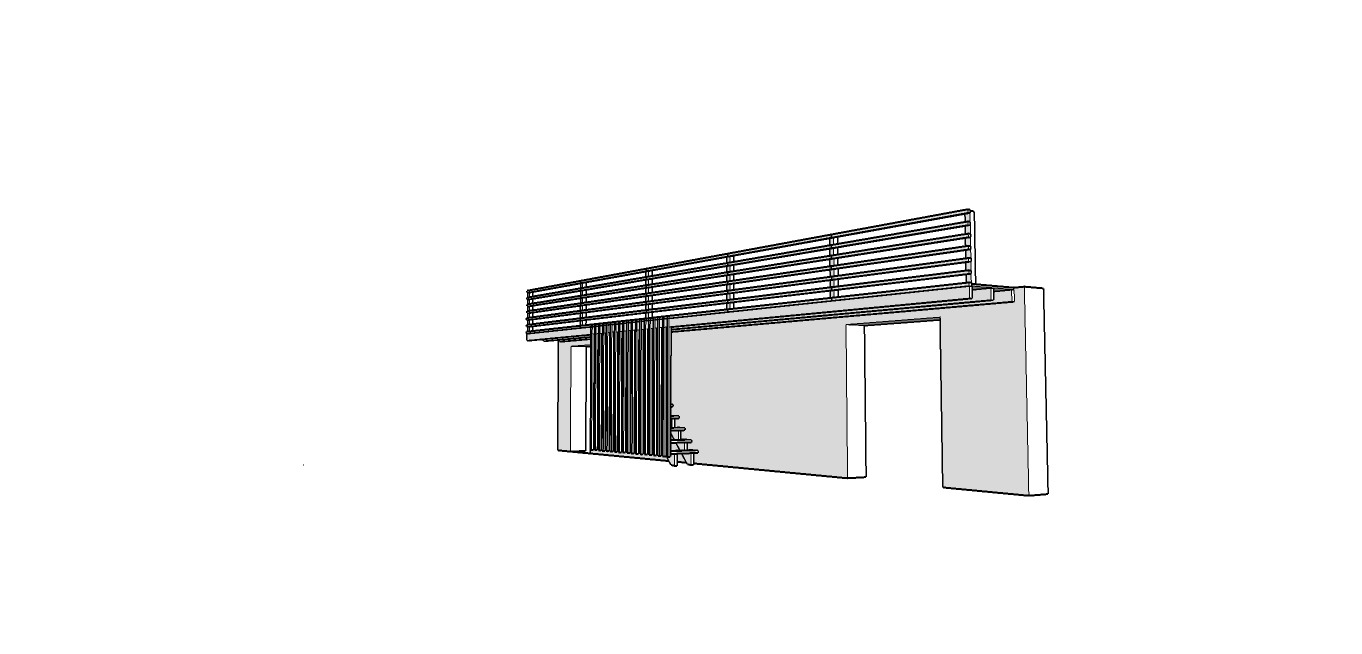
-
I don't have anything on hand but if you were to show images of the sort of thing you're after I expect they'd be easy enough to model.
Out of curiosity,why did you put this in the SketchUp Bugs category?
-
@dave r said:
Out of curiosity,why did you put this in the SketchUp Bugs category?
Old age and late nights. Will send some ideas this weekend; thanks for the offer.
-
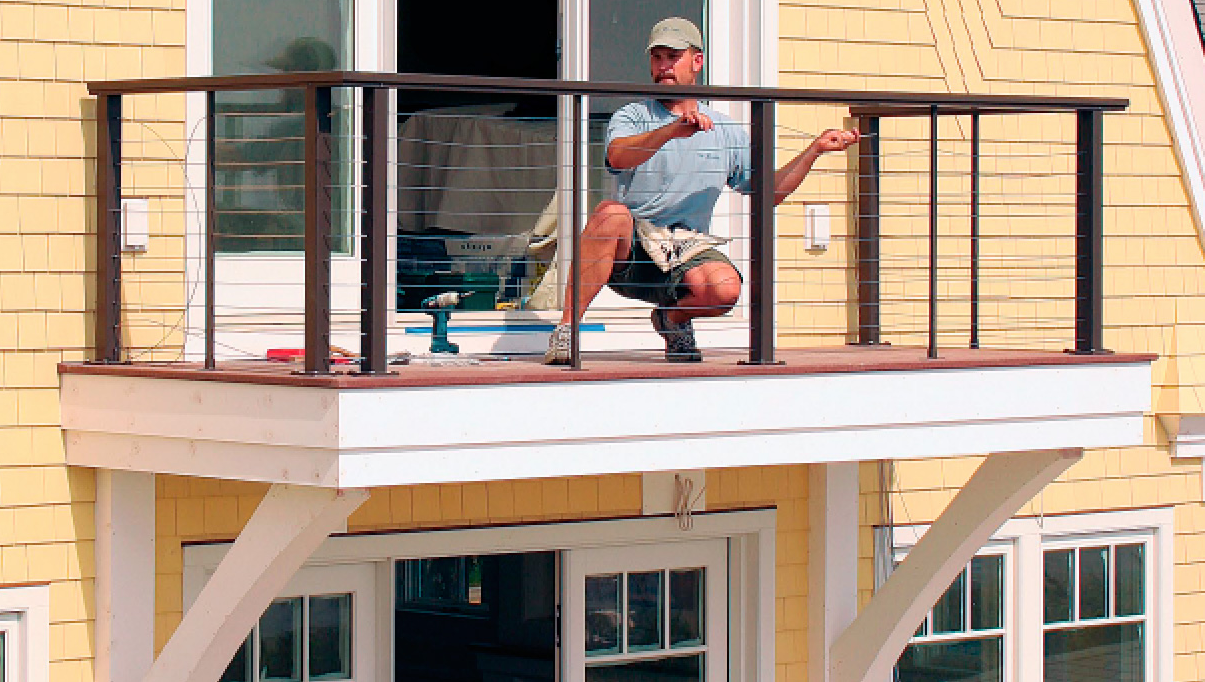
@dave r said:I don't have anything on hand but if you were to show images of the sort of thing you're after I expect they'd be easy enough to model.
Something simple like these but a little less chunky if possible. I know you know about sizes!
Please move the post to proper place if possible.
Cheers
Chris
-
I moved your thread for you.
Here are a couple of ideas before my coffee kicked in. The one on the right has a slight curve similar to the ones in your photo. Keep in mind I am NOT a structural engineer. You should consult with one regarding the design and construction of something like these. As drawn, the one on the left uses 2x6 and 2x4 lumber and the other two are 2x6 and 4x4. The back pieces are 1 meter long and the angled pieces are at 30° from vertical. My guess is that the scantlings should be heavier and/or you will need more of them.
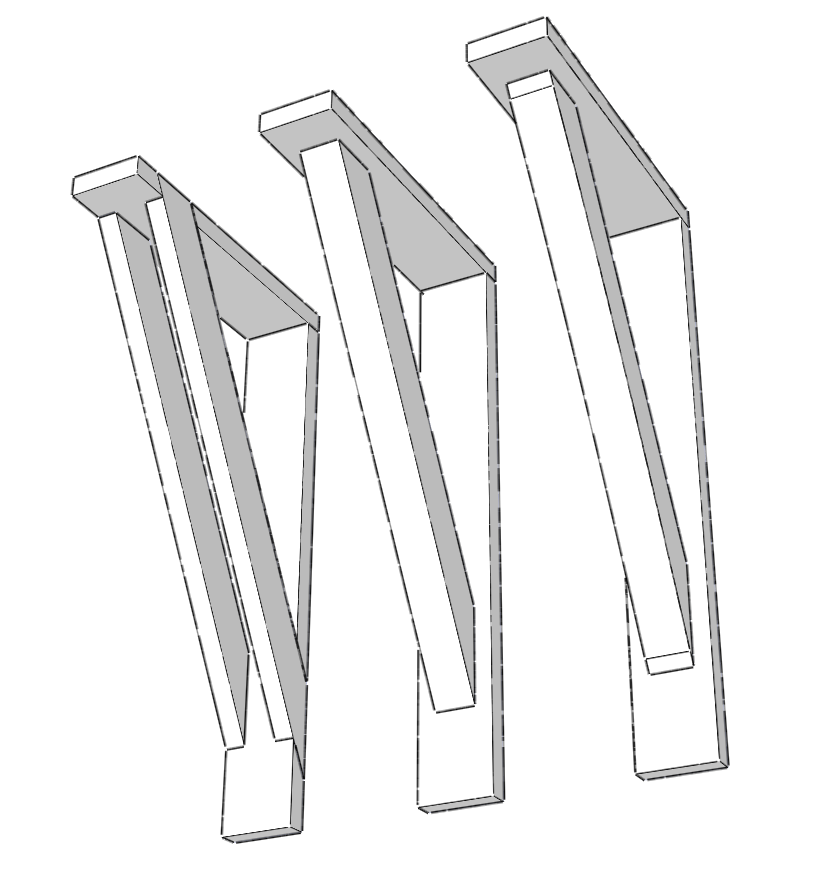
-
@dave r said:
.... My guess is that the scantlings should be heavier and/or you will need more of them.
I think we will use Sri Lankan teak; so generally, like doors and windows here, section sizes are real slim. The one on the left rather picks up on that. I will model it and see what the locals think.
If there is a structural engineer reading this, would be most grateful for informal advice.
And thanks again Dave; always good to prey on your kindness!
Chris
-
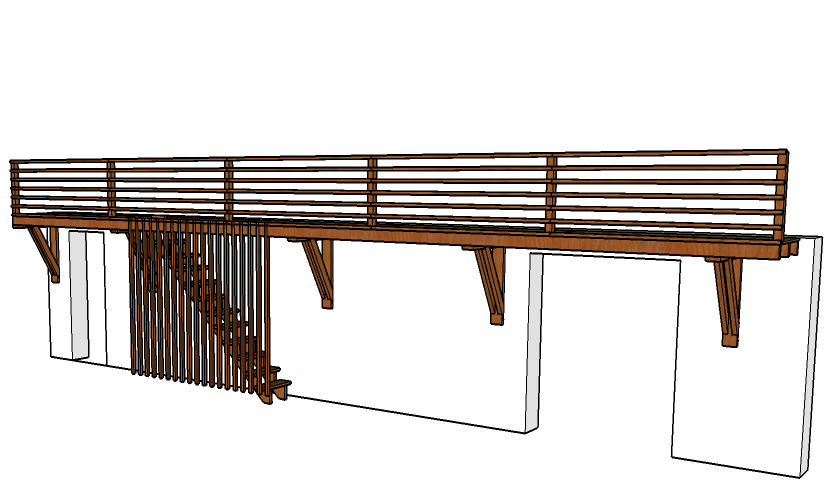
-
Looks good.
-
My two bobs worth: I would bring the brackets by the double opening as close together as possible, the span at present seems too wide. And possibly add another.
I would beef up the right angle corners of the brackets as well, there will be a large amount of lateral force on that joint.
The access stairs worry me, are they removable? I wouldn't like to see a party up there
-
@baz said:
My two bobs worth: I would bring the brackets by the double opening as close together as possible, the span at present seems too wide. And possibly add another.
Thanks, I am just providing the concept and major components; another guy is creating the model from the cad drawings. An engineer will be involved. But your comments are noted as they say around these parts.
@baz said:
I would beef up the right angle corners of the brackets as well, there will be a large amount of lateral force on that joint.
Noted.
@baz said:
The access stairs worry me, are they removable? I wouldn't like to see a party up there

They are just for maintenance staff and Triffid pruner. It will have a hatch at the top. It is next to a small pool, so it is also a kind of drinks stand, clothes horse, poolside thing.Thinks, maybe extend some treads though the vertical trellis.
-
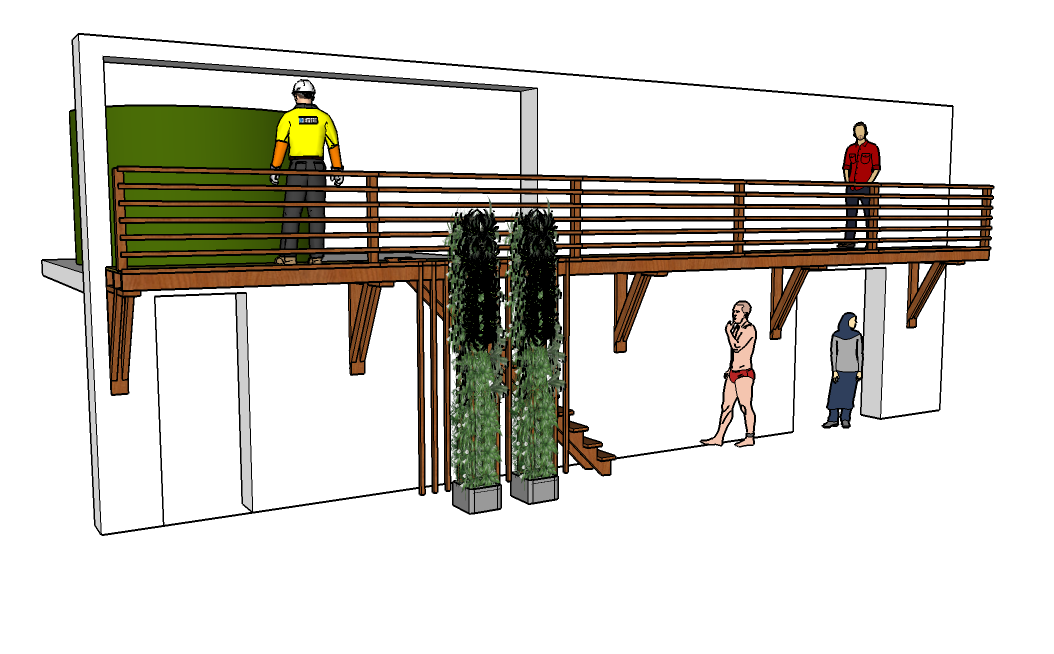 With people, water tank and Triffid
With people, water tank and Triffid -
@chrisglasier said:
[attachment=0:2r5h93b1]<!-- ia0 -->Roof walkway.png<!-- ia0 -->[/attachment:2r5h93b1]With people, water tank and Triffid
If it were my public liability insurance policy on the line, I would be suggesting a steel deck, stairs and railing construction supported on steel SHS posts with suitably designed pad foundations. But then I am based in the UK, where Building Regulations have become more onerous.
-
@aikibrown said:
...Building Regulations have become more onerous.
Ah yes I remember them ... But here in Sri Lanka we can trip the light fantastic with homegrown teak and a wish and a prayer. Public liability insurance ... what ho!
Advertisement







