Oops, your profile's looking a bit empty! To help us tailor your experience, please fill in key details like your SketchUp version, skill level, operating system, and more. Update and save your info on your profile page today!
🔌 Smart Spline | Fluid way to handle splines for furniture design and complex structures. Download
URBAN RANCH
-
This is a design for a city lot with rear access to an alley, the plan consist of a main living dining area, outdoor terrace, two bedroom plus a study/guest room, the master bath faces the street but it is open to a private court between it and the master bedroom.
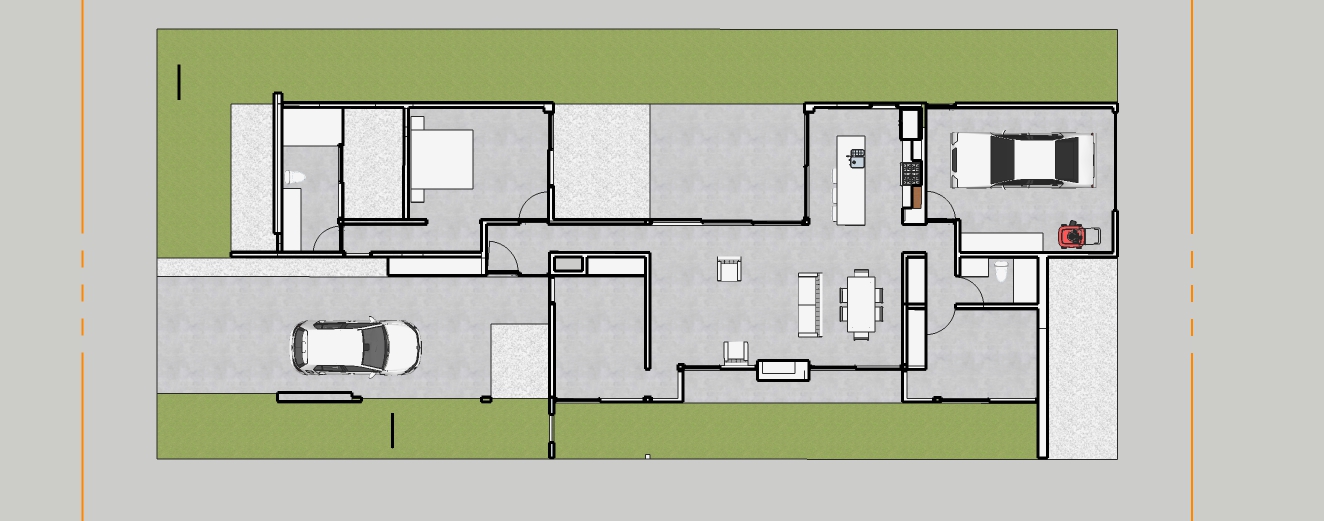
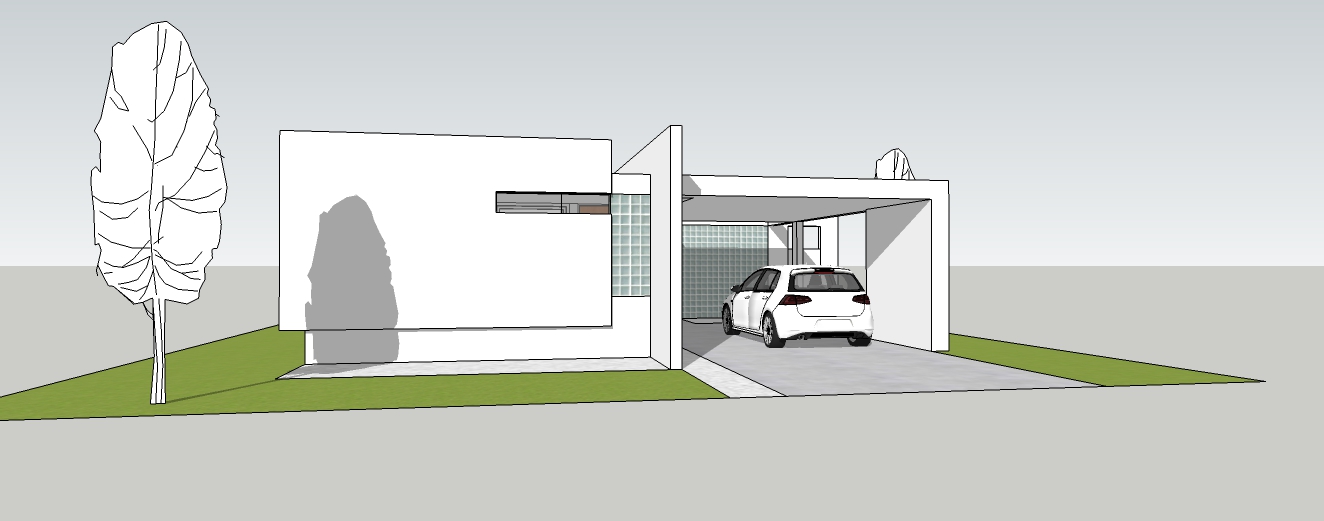
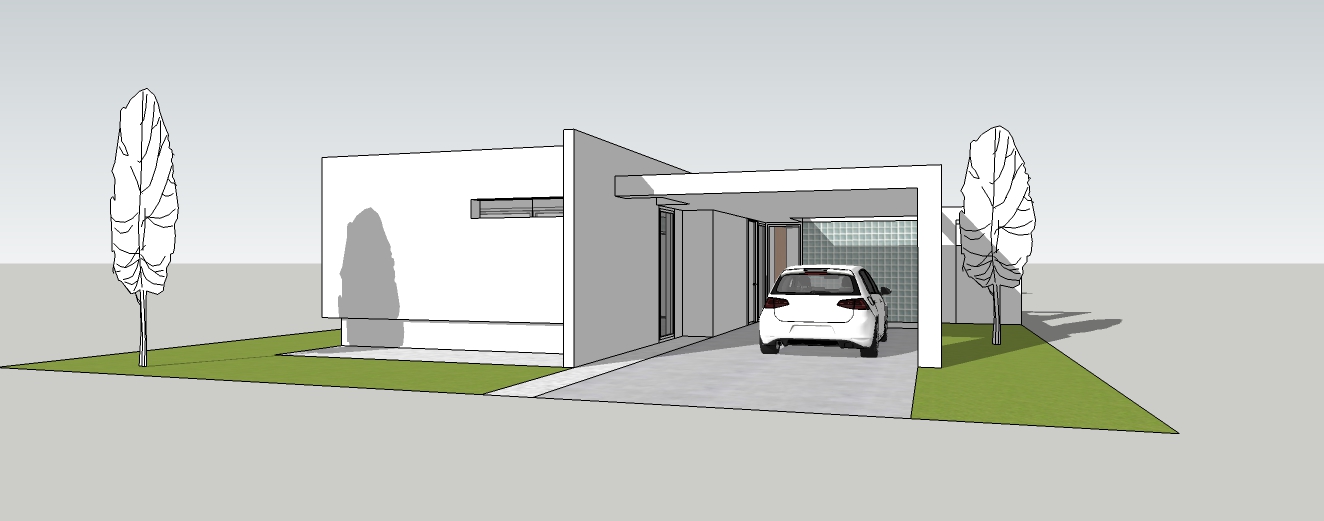
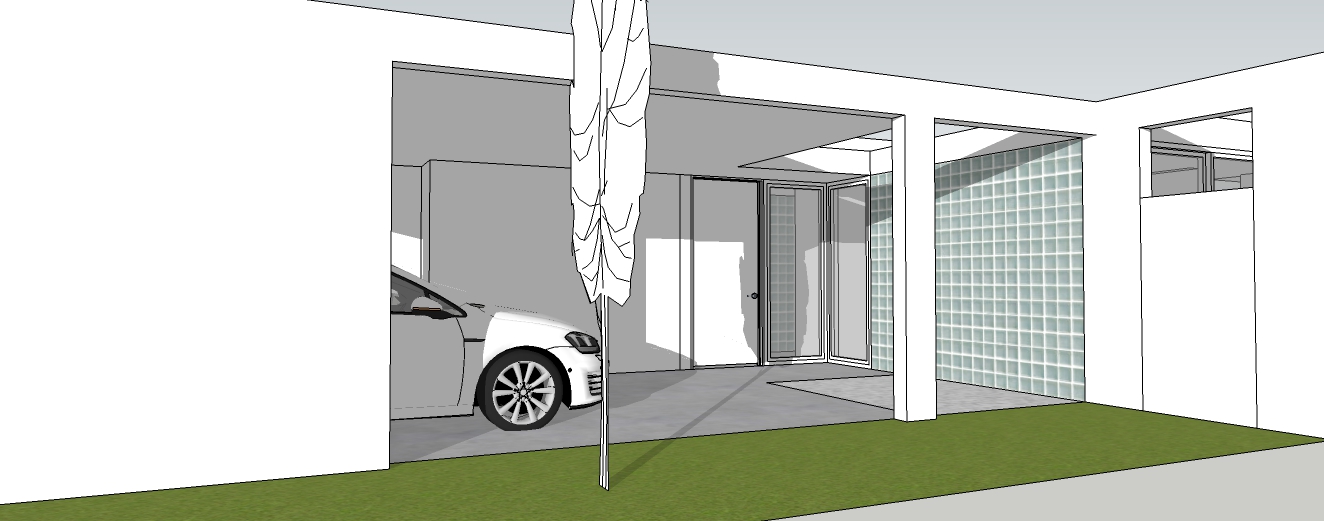
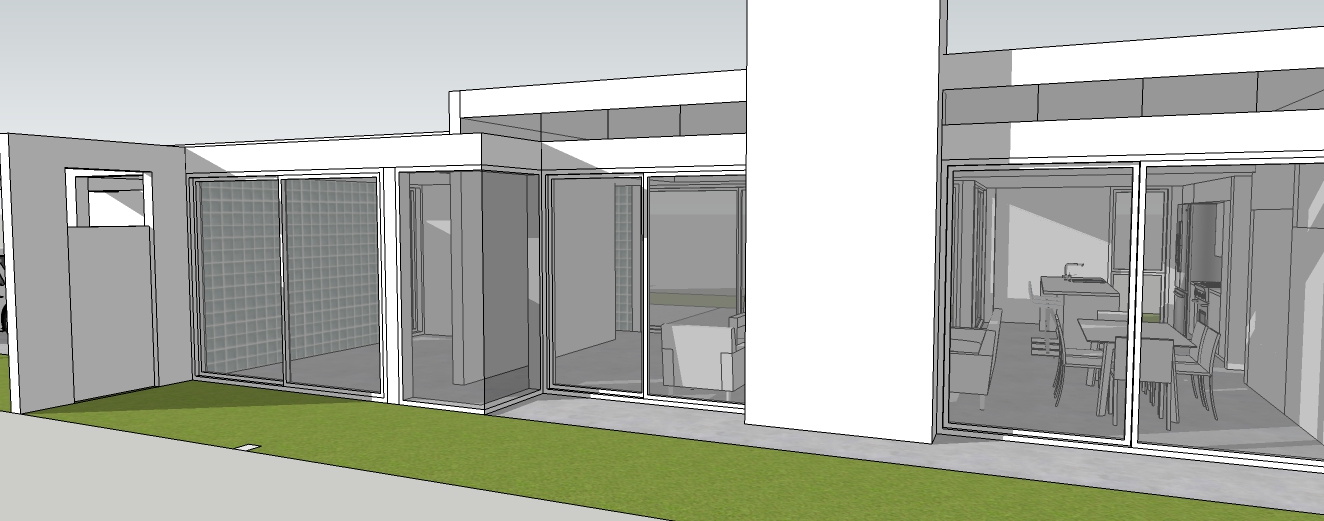
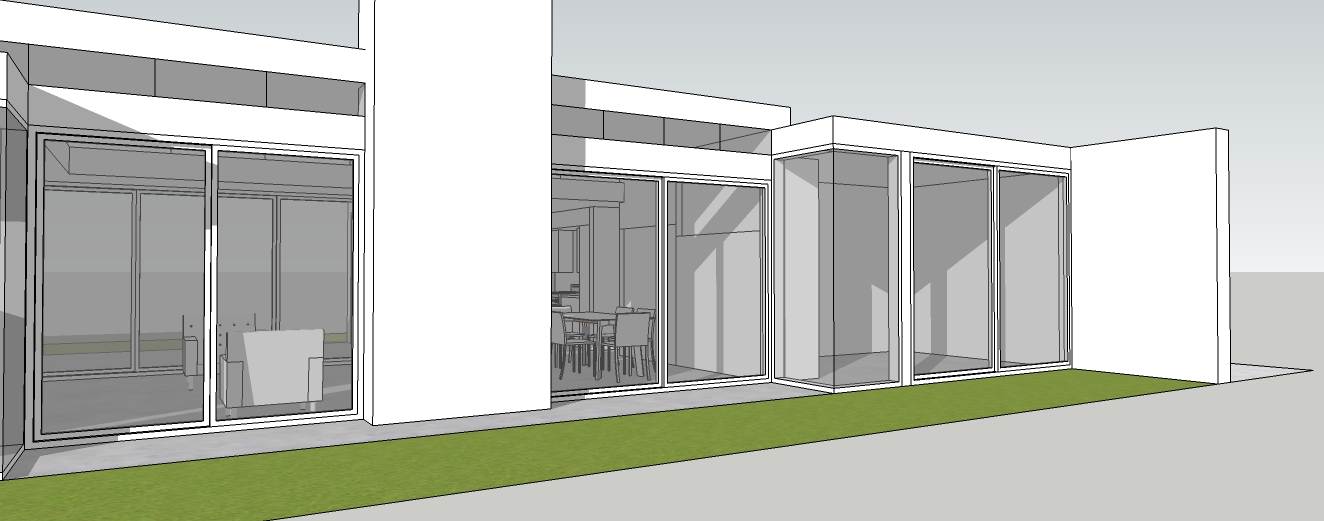
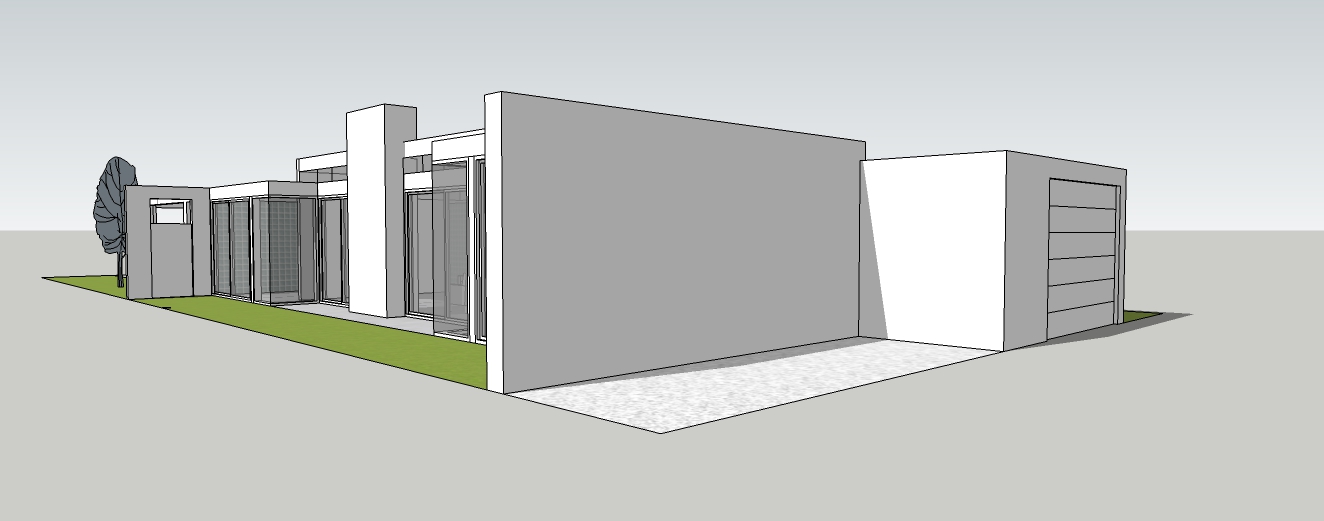

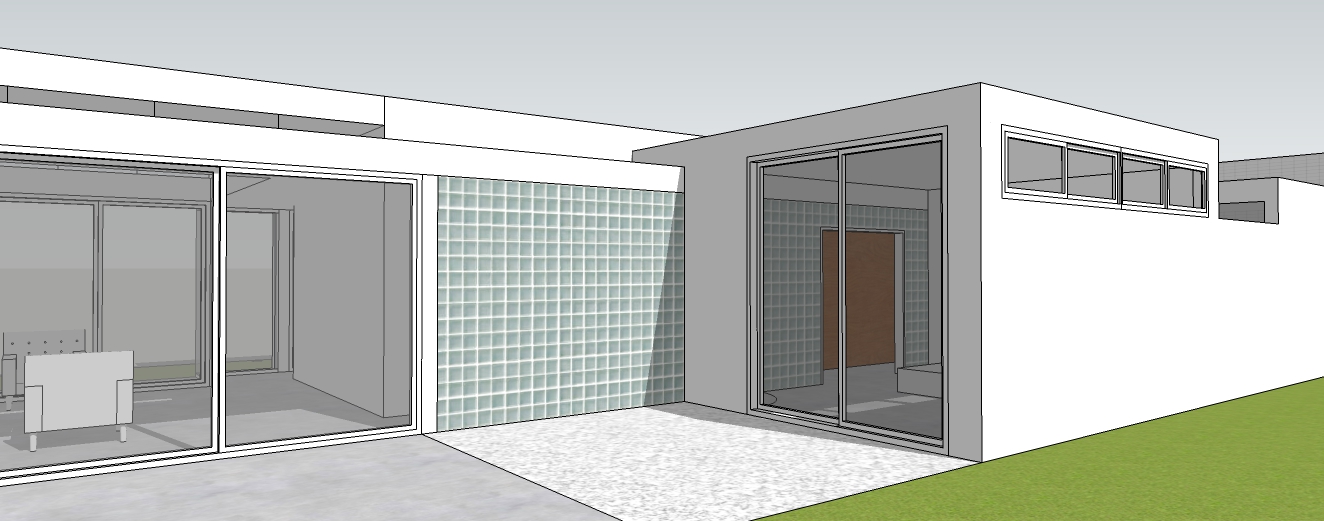
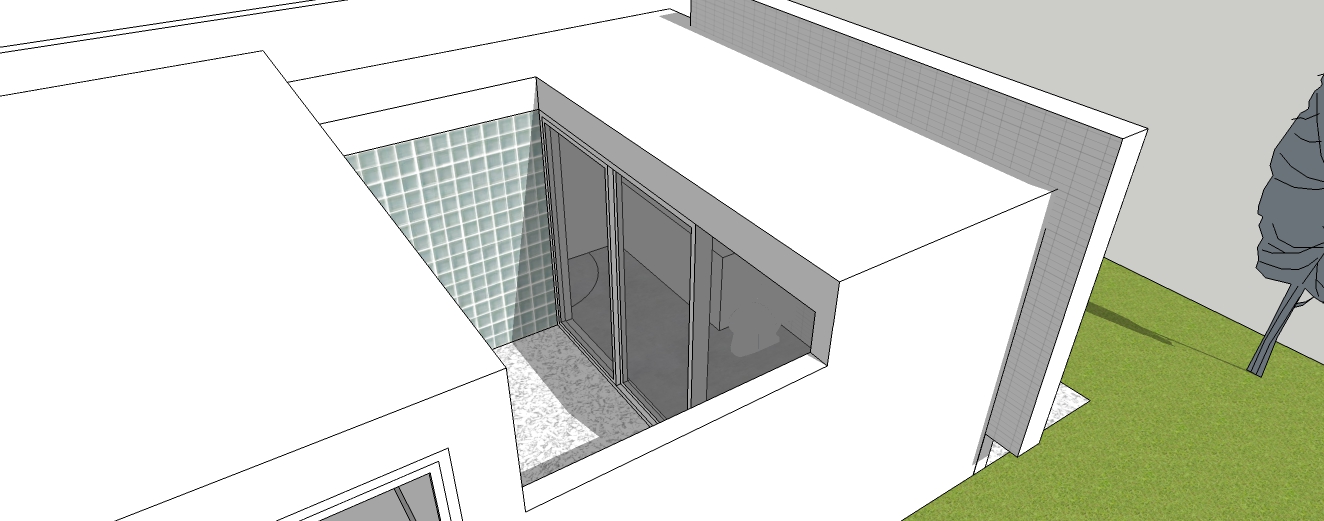
-
Nice clean presentation

-
Agreed, a very fine piece of work.
-
-
@tuna1957 said:
Nice clean presentation

Yes !! why is it named "Urban Ranch" ?
why is it named "Urban Ranch" ? -
-
Good job! I think it could be "Usonian" as well.
-
@pbacot said:
Good job! I think it could be "Usonian" as well.
Ah my favorite architect Frank lloyd Wright, thank you!
-
Nice clean design.
Advertisement







