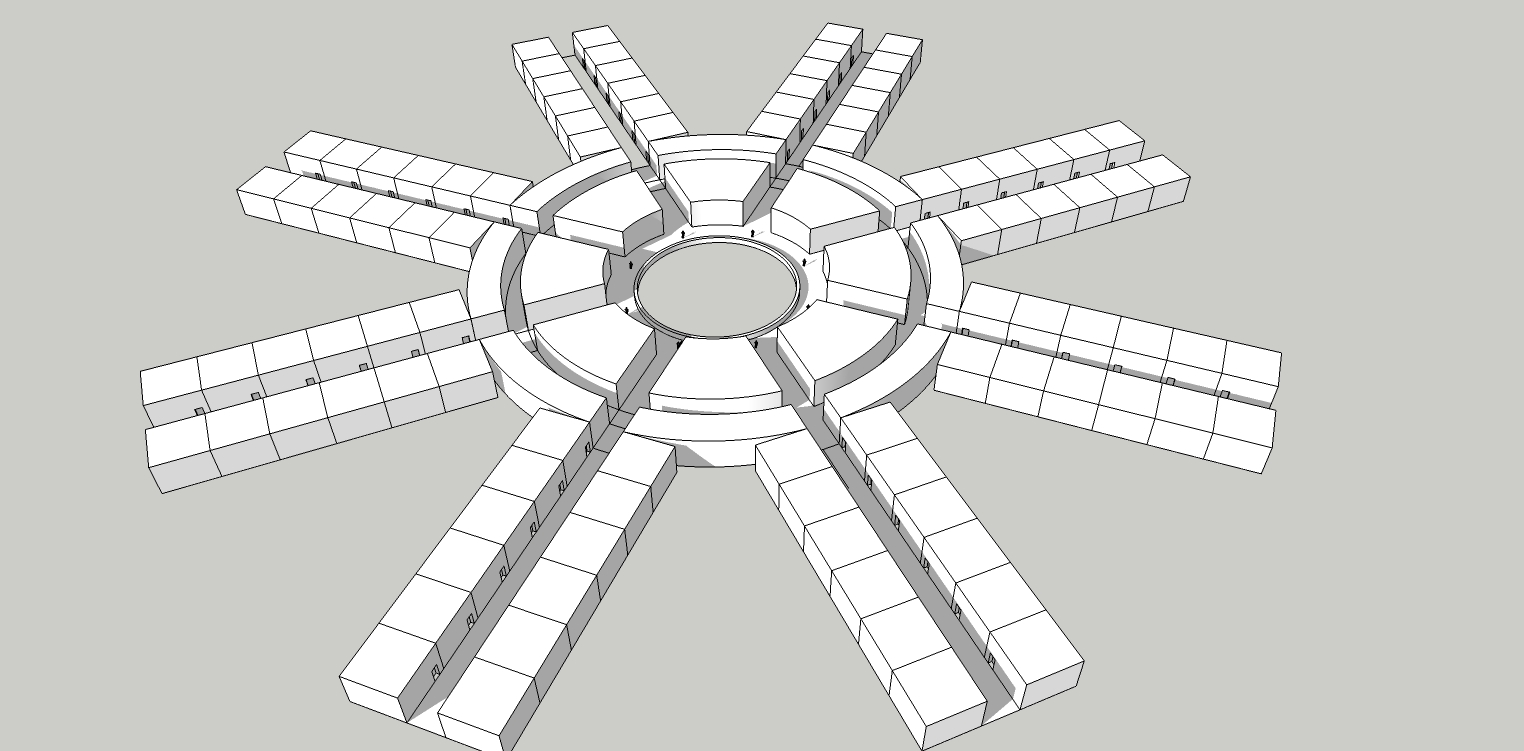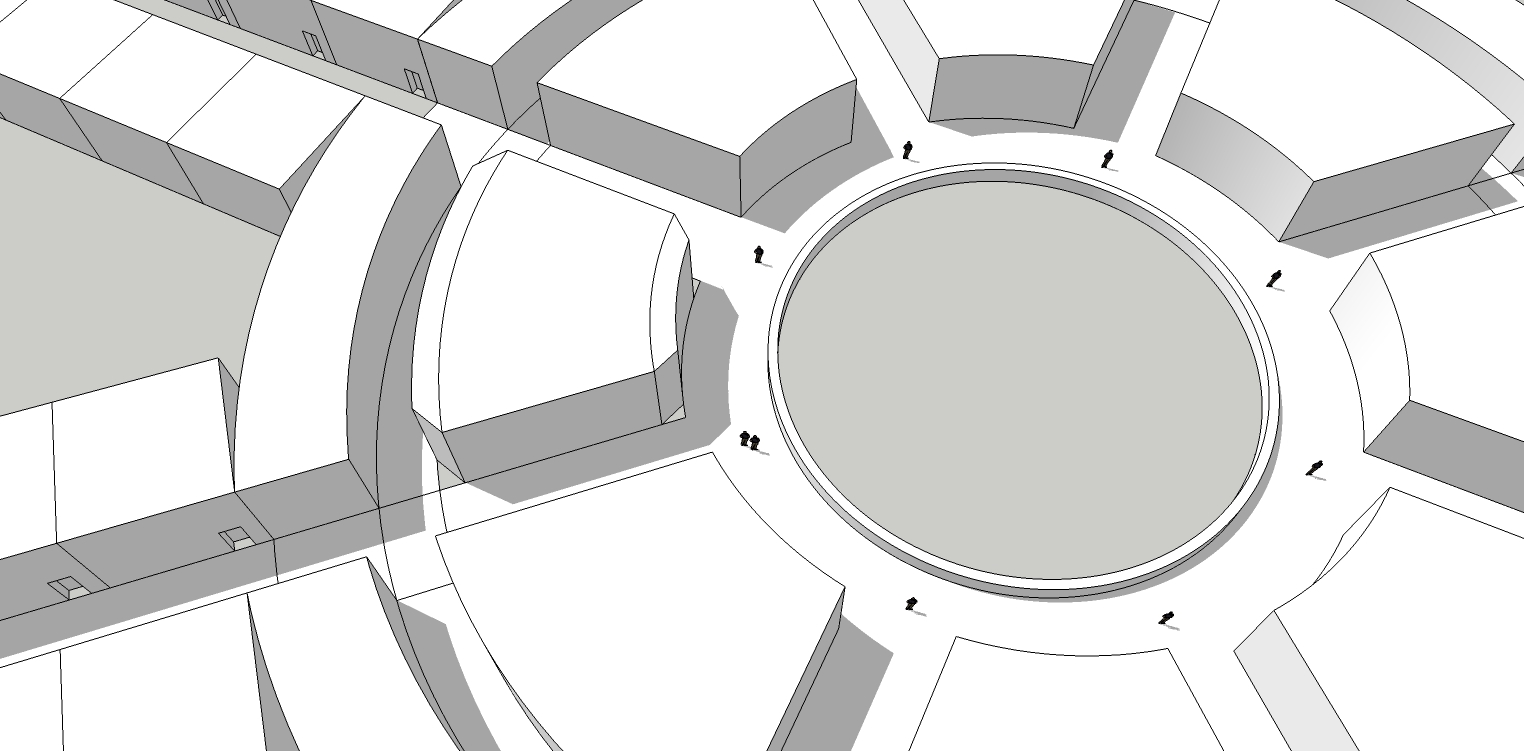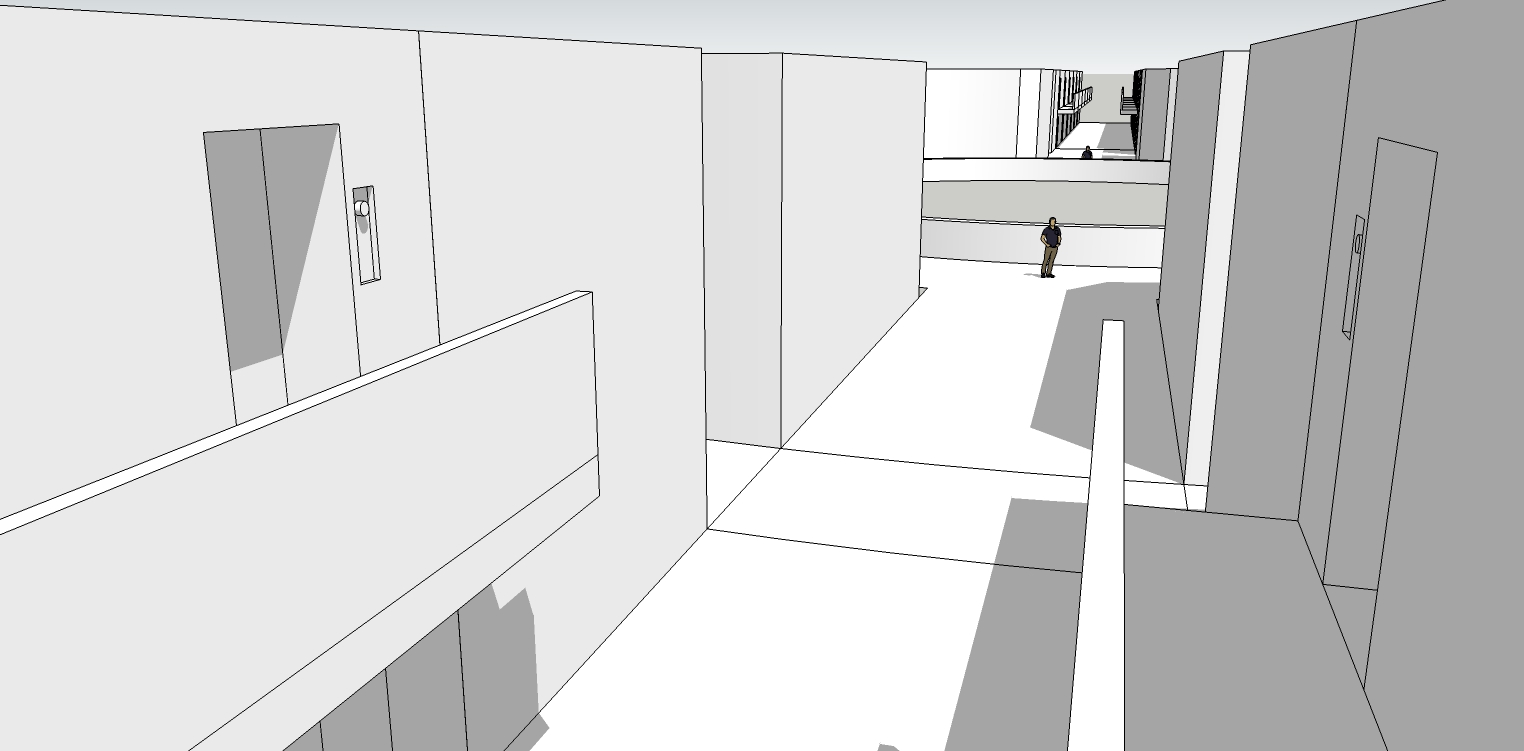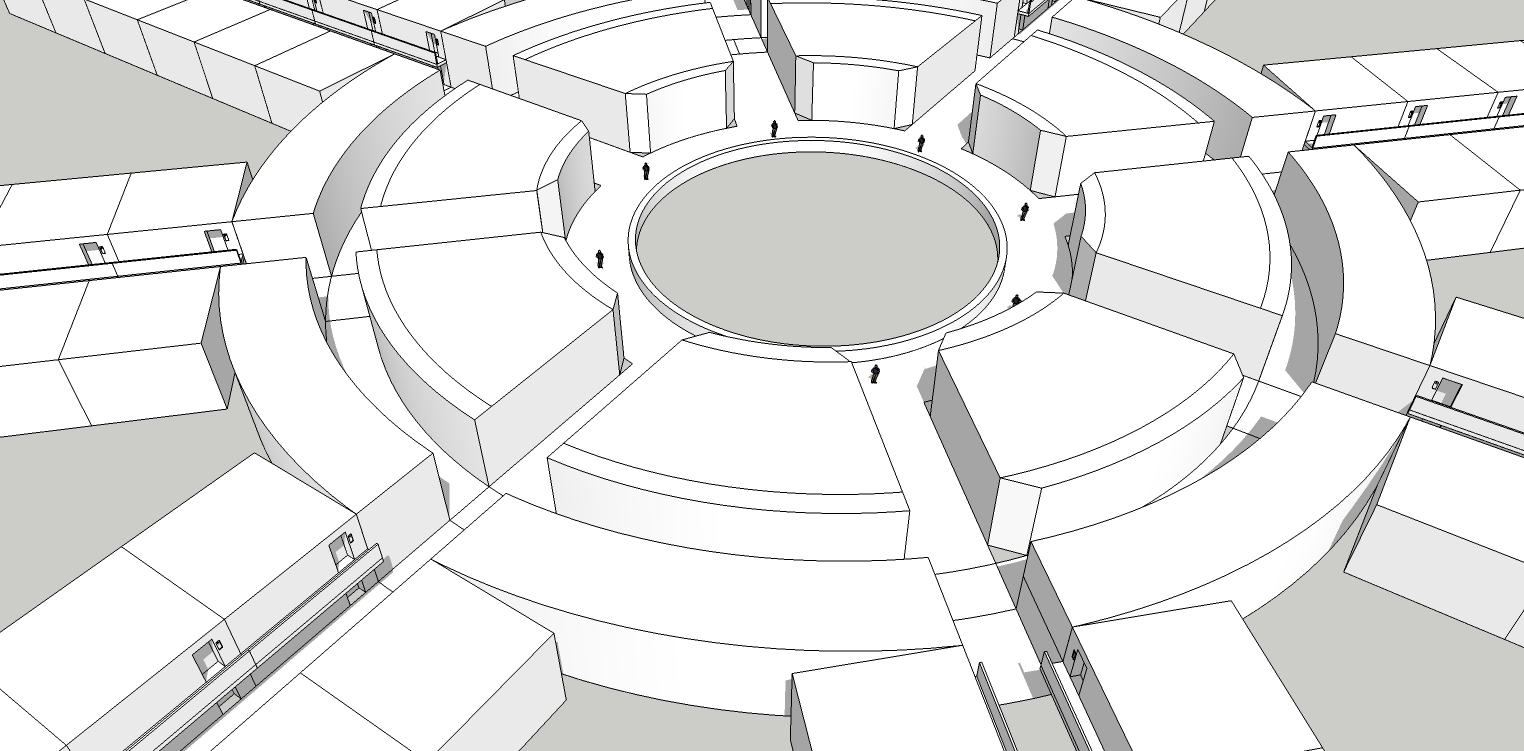Moontown
-
I little more level detail. Still very blocky.

-
Cutting the edges of the inner rings for traffic easement.

-
Nice concept, blocky would seem to be the natural way for corporations that would do the developing. Have you thought of solar tubes for natural lighting in lower levels?
-
The natural way for caves to be made is circular or arched. It's also linear so the linear arms are good, maybe they are in an arched boring and utilities can go above. Looking forward to more!
-
Great start Bryan
 . Agree with pbacot's comments about arched or circular borings. Would give abundant space for life support and the like.
. Agree with pbacot's comments about arched or circular borings. Would give abundant space for life support and the like. -
The residential areas will be arched in order to have a "sky" ceiling.
The design is not so much a tunnel and it is an upside down office building.
Between each level is a service level.
The center circle is an atrium. The main core is shops and offices.
Some levels will just be factories and repair shops.
-
Update. Not much to see. I built the layers and groups wrong. I'll have to rebuild.


-
Nice, good progression.
-
Sigh. Once again I've lost inspiration.

-

Beautiful Moon base concept puts inflatable modules in craters
A team of students created a design for a Moon base that involves placing inflatable modules in craters and covering them with rock.

Futurism (futurism.com)

Imagining a Moon base
Architect may not be the first profession that comes to mind when you think of space exploration, but well-considered design will be crucial in building a lunar base.
(www.esa.int)
https://www.youtube.com/watch?v=rkHGbSdU564 Moonbase 1995
https://www.youtube.com/watch?v=IRYWKD5TwJE Moonbase Trailer 1953
https://www.dailymotion.com/video/x21jtid Moonbase Full Film 1953
https://www.youtube.com/watch?v=Y6BXaGEuqxo Space 1999 Program 1
If you watch the 1953 film it might be best if you accept the fact that it is one of the most dire B films of the time. Frightful but perhaps a little funny to see how some film makers saw things back then. Fun not serious.
-
Thanks Mike.
The problem is I'm out of work again and facing serious problems. sigh
This has not been a good year for me.
Advertisement







