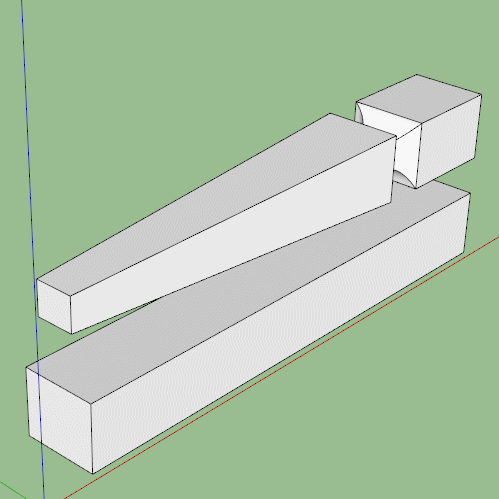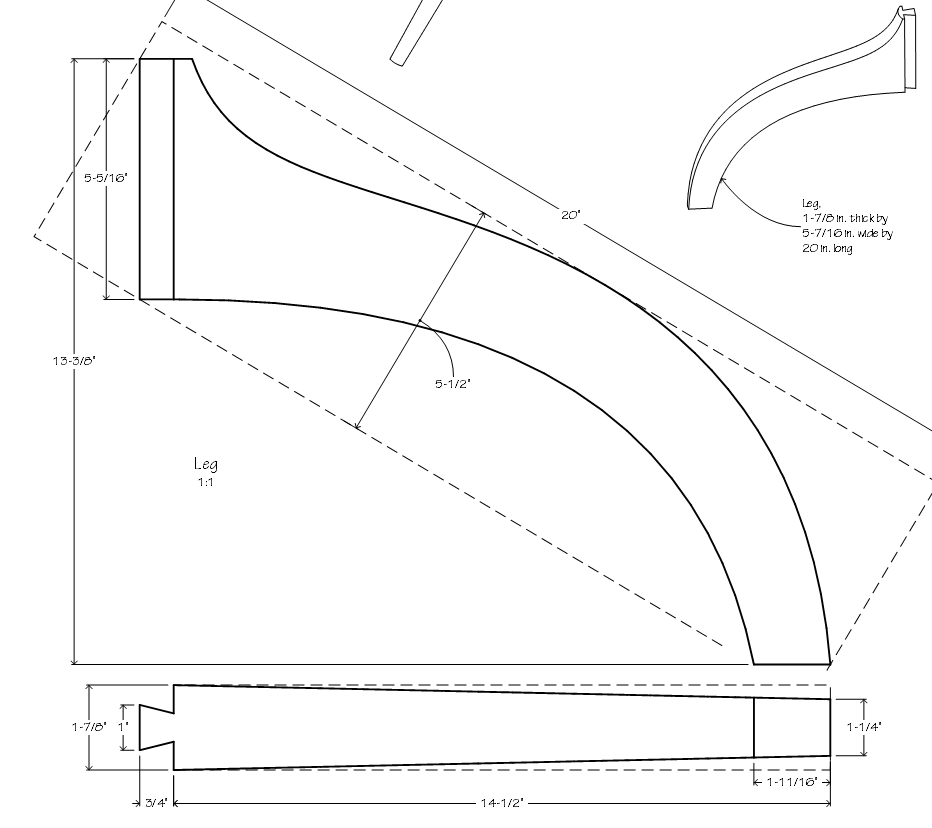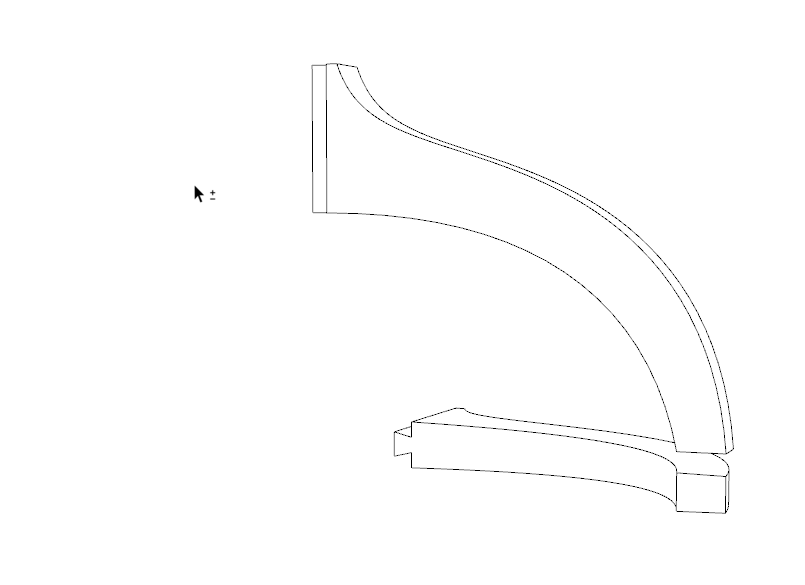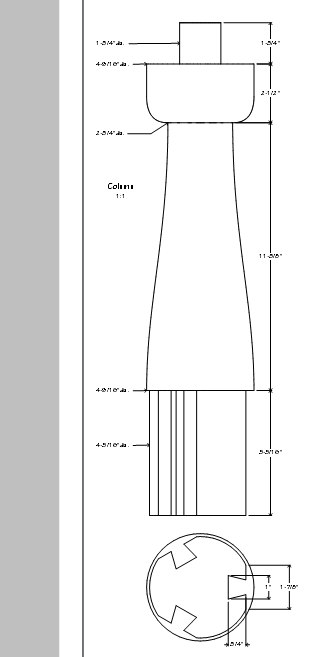Component Bounding box
-
Hi all,
As a woodworker I need to be able to mark out the cut lines for, say a tapered leg for a table.
I model the leg as a component and cut the taper in sketchup. The component bounding box now represents the original piece of wood and I would like to be able to project the outline of the taper onto an object from which I could take measurements for the cut lines. The above is a simple example as some of the tapers are in all planes.
I'm thinking I need to create another component in which the original fits and then have the profile of the original copied to all faces of the new component.
How would you guys tackle this please?
Thank you
Tom
-
You could use Drape from the Sandbox tools.

-
I make plans for furniture construction all the time. For most parts I can get the dimensions using 2D views of the components for a scene which I then use for a viewport in LayOut. So for a leg like this...

I will have two copies of the component set up for a standard 3rd angle projection and a standard view. Here I've orbited the camera so the components show better.

The same sort of thing was done for the column for this table.

I could have created a flat profile of the column to use for dimensioning but it's easy enough to dimension the 3D component in LO so I didn't bother with the flat.
The two- or three-views can also be done with a single instance of the component and multiple scenes. Depending on the part, I use either method.
For details such as the edge profile of a table top, I will either make a copy of the profile before I use Follow Me or draw a rectangle that passes through the component and use Intersect Faces to pick up the shape. You can do the same thing with a table leg, too.
Advertisement







