Medeek Electrical
-
Tutorial 4: UK Toolbar
-
Version 1.1.9 - 09.10.2020
- Added optional metadata parameters for outlets: description, circuit.
-
Custom Wiring Feature:
I've been getting some requests for the ability to add in wiring.
After giving this some additional thought I think I can add in a rudimentary wiring module that will allow the user to create their own wire types. The basic parameters would be:
1.) Name: NM-B_14/3, NM-B_8/3 etc...
2.) Shape: RND or RECT
3.) Dia.
4.) Width
5.) Depth
6.) Color
7.) Bend Radius
-
The second toolbar will include a new icon for wiring:

Additionally the wiring assemblies will not be embedded into any other assemblies (ie. wall, roof, floor etc...), this way they can be edited and regenerated. I will have two context menu items for wiring assemblies: edit and regen.
-
The bend radius is the parameter that is the most unique feature of this tool. One could easily use a tool like profile builder to generate the wiring but with the bend radius the tool will introduce another level of complexity.
In some cases the line segment(s) will be too short to allow for the bend to occur, in these cases the radius will not be applied, the segments will simply be followed as is.
The wire types can be configured in the global settings of the plugin.
-
First look at the Custom Wire Library tab in the global settings:

-
Version 1.2.0 - 10.11.2020
- Added a "Refresh Licensee Data" button within the License tab of the Global Settings.
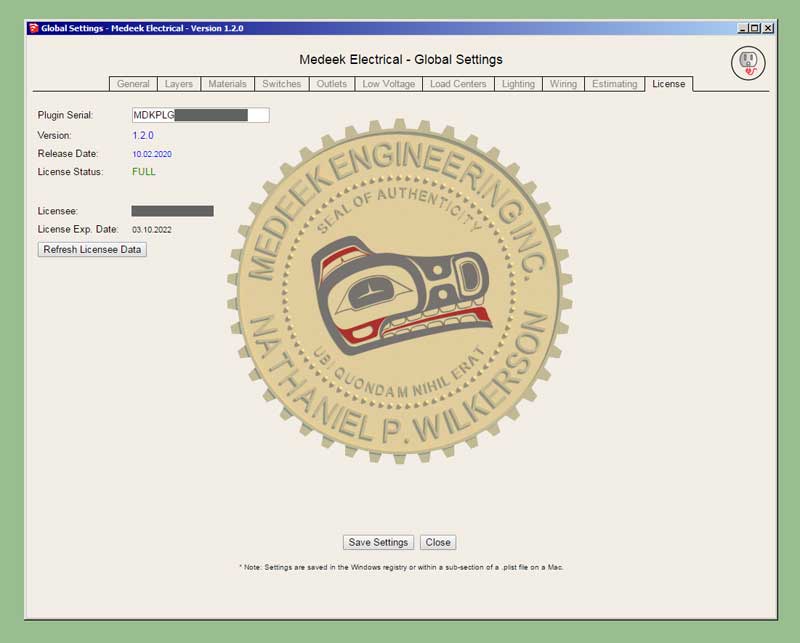
-
Version 1.2.1 - 10.14.2020
- Added a Custom Wire Library to the Global Settings which allows user defined rectangular or circular cross section wires/cables/conduit.
- Enabled the Wiring Tool with three additional context menu functions: Edit Wire Assembly, Regen Wire Assembly, Edit Wire Path.
- Added a 4th dimensioning layer specifically for wire callouts in the Layers tab of the Global Settings.
- Added the following parameters to the General tab of the Global Settings: Wire Label Callout, Wire Label Prefix, Circle Segments.
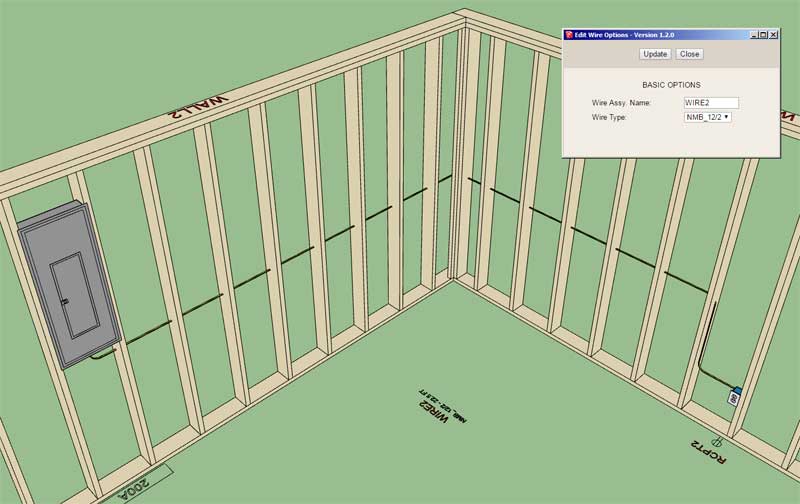
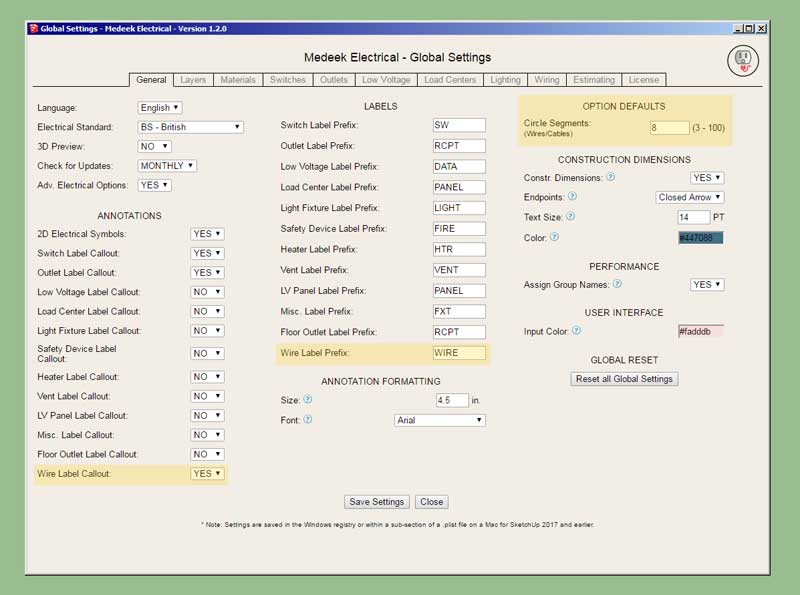
I think I need a few additional tools to round out this wiring module and make it more intuitive and efficient to use:
- Move Segment Tool (rather than having to edit the wire path directly)
- Integrate the Estimating tool with the wiring statistics
-
Quite impressive, though it didn't occur to me someone would model house wiring. Gotta be more fun than actually running it though.
-
Note that the wire callout gives the name of the wire, the type and the length.
I would tend to agree with Pbacot, I didn't think people would want to go to the trouble of modeling wires but I've received enough features for this request that I decided I should include it as part of the plugin.
For round wires I have the "circle segment" parameter which allows ones to decrease the number of segments in order to keep the polycount down in the model.
The draw tool needs a feature or switch which allows one to simply select a pre-drawn polyline (of edges) rather than picking points.
-
Version 1.2.1b - 10.15.2020
- Draw Wire Tool input extended to two options: Points, Edges
Tutorial 5 - Wiring (11:15 min.)
-
Just for fun I created some "wire" sizes at your typical HVAC duct sizes and then laid out some geometry (polylines) with the help of the SketchUp grid extension:

The only thing I could not draw with the wire tool was the rectangular reducer shown in blue.
HVAC (duct work) is fairly straight forward in my opinion however there needs to be a few more specific parts and pieces in order to terminate and make transitions. So there would need to be a separate tool (and library) for common size reducers, boots and grilles.
I'm not really an HVAC (mechanical engineer), I've done a little work in the field about 15 years ago while doing some contract work at BYU, but then again I'm not an electrician either and look how far this plugin has come. I guess it just takes some interest and a desire to learn, but I do think HVAC is a bit more involved than Electrical.
-
@medeek said:
Just for fun I created some "wire" sizes at your typical HVAC duct sizes and then laid out some geometry (polylines) with the help of the SketchUp grid extension:

The only thing I could not draw with the wire tool was the rectangular reducer shown in blue.
HVAC (duct work) is fairly straight forward in my opinion however there needs to be a few more specific parts and pieces in order to terminate and make transitions. So there would need to be a separate tool (and library) for common size reducers, boots and grilles.
I'm not really an HVAC (mechanical engineer), I've done a little work in the field about 15 years ago while doing some contract work at BYU, but then again I'm not an electrician either and look how far this plugin has come. I guess it just takes some interest and a desire to learn, but I do think HVAC is a bit more involved than Electrical.
An useful HVAC tool would be nice, it doesn't have to do the complex calculations but rather be useful as a tool with the options (size of ducts, grilles, etc.) to be set/chosen by the end-user whilst being able to handle the transformations automatically.
-
Nathaniel —
Any thought of creating an auto-generating mode for the wiring module?
I imagine it working something like this:
- Select start device (set startType)
- Select end device (set endType)
- Resolve path type:
- outlet to outlet
- hot wire to switch box/junction box
- switch to fixture
- fixture to fixture
- etc..
- lookup presets for device heights / wire path height / curve radius etc.
- create wire path based on presets / rules
- generate wire geometry
(The logic would be a little more complex for resolving 3-way switch to fixture paths, but doable)
Of course the resulting paths would be editable using the same mode as you've shown.
A similar approach could then be used for the HVAC module, using the appropriate rules and presets (including room volumes, desired CFM, ACH etc) to set duct sizes per trunk/branch etc.
Not to add to your substantial to-do list(!), but the value of auto-generated wiring / plumbing / HVAC runs would be huge. This function doesn't have to be perfect or encompass every possible use case — even if the auto generating only achieves 60% of the end result and the rest need to be edited, it's still a huge reduction of modelling time/effort.
Interested in your thoughts on this.
-
In theory what you have described seems like a workable solution and possibly a valuable feature that could be added to the plugin.
However, there are a few difficulties with implementing this in practice. Typically two devices are separated from each other (possibly in different walls) in the X-Y plane (let's disregard the Z axis for now). The simplest path between any two devices based on their location and rotation would be one of three cases: straight line, L-shaped path, S-shaped path (this assumes orthogonal walls of course).
It would be easy enough to enable some sort of logic to determine which of these three options is the correct path (path finding logic) between any two devices. Adding the height difference further complicates things but that could also be factored in and programmed.
The problem I see is that except for the simplest of cases the path determined by the algorithm will rarely coincide with what you the designer or electrical contractor would actually do in real life. I'm going to say 95% of the time the path will need significant adjustment so that the wires land properly (centered) inside of the walls.
The user would probably find this feature more frustrating than useful, but I could be wrong.
P.S.
Now, if the algorithm was even smarter and could somehow take into account the walls, ceilings and floors within the model and also use this information in generating the path then I could see the light at the end of the tunnel on this one. I will have to give this some more thought... -
Version 1.2.2 - 10.16.2020
- Added a "2d Symbols Only" parameter into the General tab of the Global Settings.
- Enabled the "2d Symbols Only" mode for the following electrical elements: Outlets, Switches.
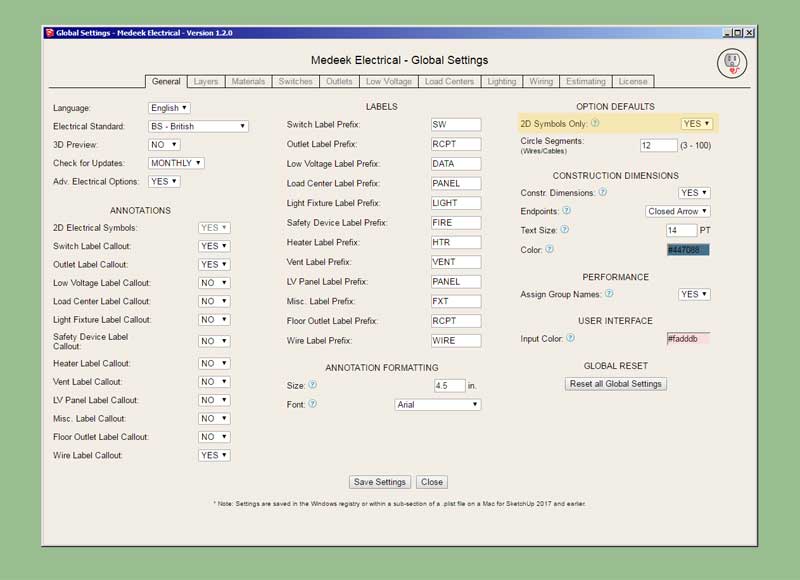
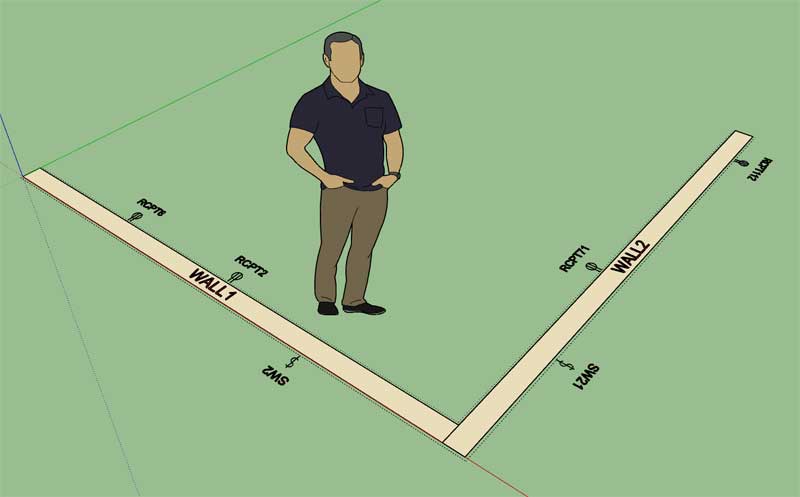
Yet another update per customer requests. A number of users only want to use the plugin to show the 2D electrical symbols rather than drawing the 3D electrical components (and the symbols). (Technically one could achieve pretty much the same result by turning off the electrical rough and finish layers.)
The new 2D symbols only mode will allow this mode wherein only the 2D symbols are drawn. Note, that I have only enabled this feature for outlets and switches thus far and I will need to extend that functionality to all other electrical elements (ie. fans, data outlets, floor outlets, panels etc...)
The nice thing about this bimodal system is that all of the regular data is being stored for each electrical component in the model (attribute library) so one can switch between modes mid-stream without any problems if necessary.
-
Similar to the estimator found in the Wall plugin the user will be able to select "All" or a selection of assemblies to run the estimator on:

The non-Medeek wall and roof assemblies will also be selectable since the Electrical plugin also works with non-Medeek walls, roofs etc...
I don't feel like it is necessary to break the listings into the assemblies they are part of however I will include a column in each table which lists the main assembly the electrical component is found in, this should prove useful to some.
There are a lot of little details with regards to different electrical components (ie. outlets, switches, panels etc...) Each type of electrical component has unique characteristics, all of this data needs to be output by the Electrical Estimator, it will probably take me a few days to assemble this new module.
Once it is complete it will make this plugin a much more useful tool.
P.S. I think it would be also quite useful at some point to incorporate a price database that works with the estimating module. This separate database would be referenced to determine the price, vendor etc... for a given electrical component. Additionally, the list of materials could then be conveniently broken into separate purchase orders for each vendor. I'm probably getting a bit ahead of myself here but with the ability to program just about anything with the API and the Ruby back end its conceivable that one could generate PO's that could then easily be imported into Quickbooks or any other accounting software. I've done a bit of Quickbooks API programming in the past where I integrated my own customer billing system and expense database with the software, its really not that hard to do.
When I ran my web hosting company back in the early 2000's I got really sick of having to manually enter in customer orders and business expenses into Quickbooks, the problem was my billing system and Quickbooks (my accounting system) were completely two different ecosystems. I would usually have to devote one entire day out of the month for this tedious task. I finally got smart one day and decided it would be really nice if I could somehow automate this process. After about two days of programming I had fully automated the manual entry problem and set it up as Chron job that would run nightly, it would even shoot me out an automatic email every morning letting me know how the process went and if there were any issues.
"Laziness is the mother of invention"
-
First look at the CSV output (imported into Excel) for the Electrical Estimator:

*Note, the additional formatting (column spacing, bold, underline) is done in Excel after the import.
Also note that I have the total lengths tallied for each wire type.
-
Version 1.2.3 - 10.20.2020
- Created the initial framework of the Medeek Electrical Estimating Module.
- Added wiring to the Medeek Electrical Estimator.
- Added the ability to export data from the Medeek Electrical Estimator in CSV format.
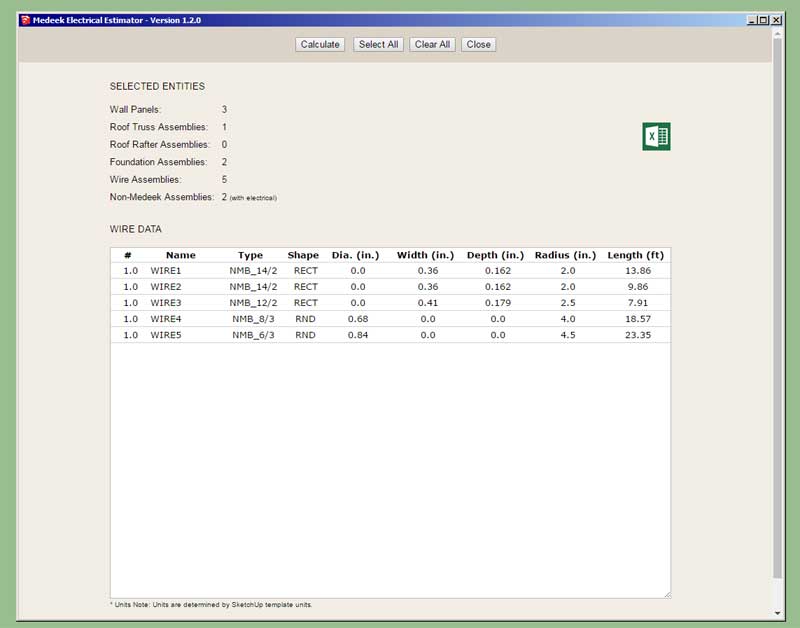
I also need to figure out what sort of CSI numbering to assign electrical components.
-
In the example shown below I've color coded my network cables based on whether they service the first or second floor of the building. The red cable is the designated switch-to-switch or router-switch cabling:



Note that the totals allows me to determine my cable amounts for each floor. I'm also able to determine that each cable run does not exceed a max. length.
View model here:
3D Warehouse
3D Warehouse is a website of searchable, pre-made 3D models that works seamlessly with SketchUp.
(3dwarehouse.sketchup.com)
Once I created all of my cable paths I dropped them onto a separate layer so I could easily hide them (and keep them around for future use if needed) once my wires were created.
Advertisement








