MICRO APARTMENTS
-
I've been following the micro apartment,tiny house movement for some time now so i decided to give it a try. The building consist of 50 identical micro units with aprox. 200 sqft. in size each with 9ft ceilings.
Instead of using multi purpose furniture the units are visually divided into four areas, entry/kitchen, bathroom, living, sleeping, with the sleeping alcove wide enough to house a full size bed on a platform, also i visually separated the entry/kitchen from the living space by dropping the living room floor two steps.
As always comments are welcome.
Thanks
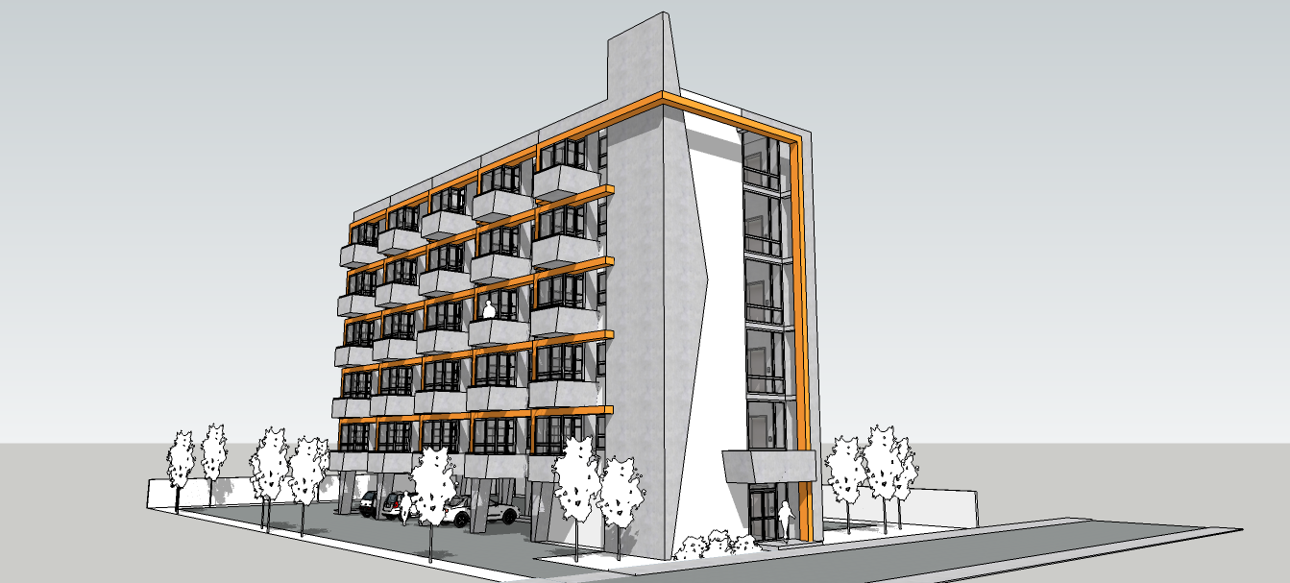
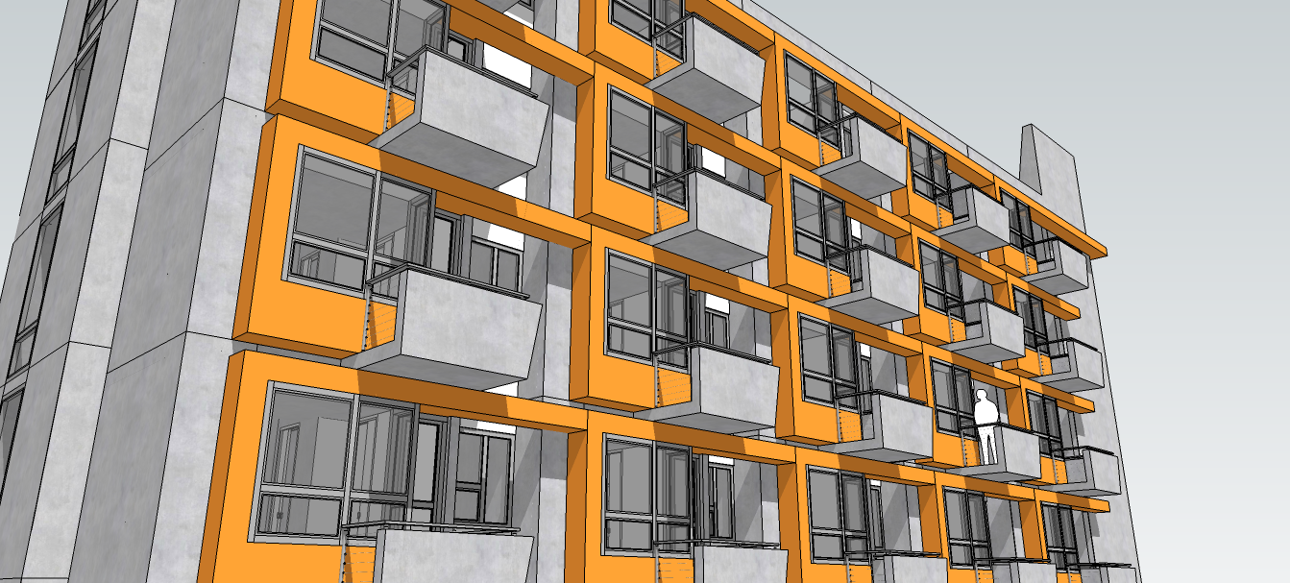
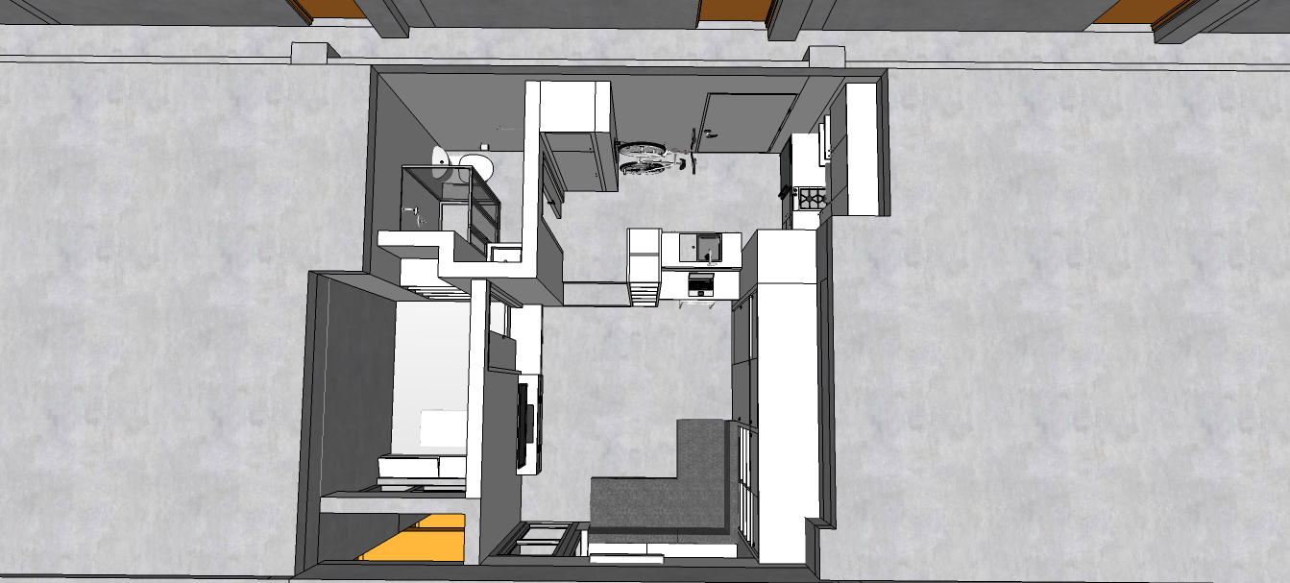
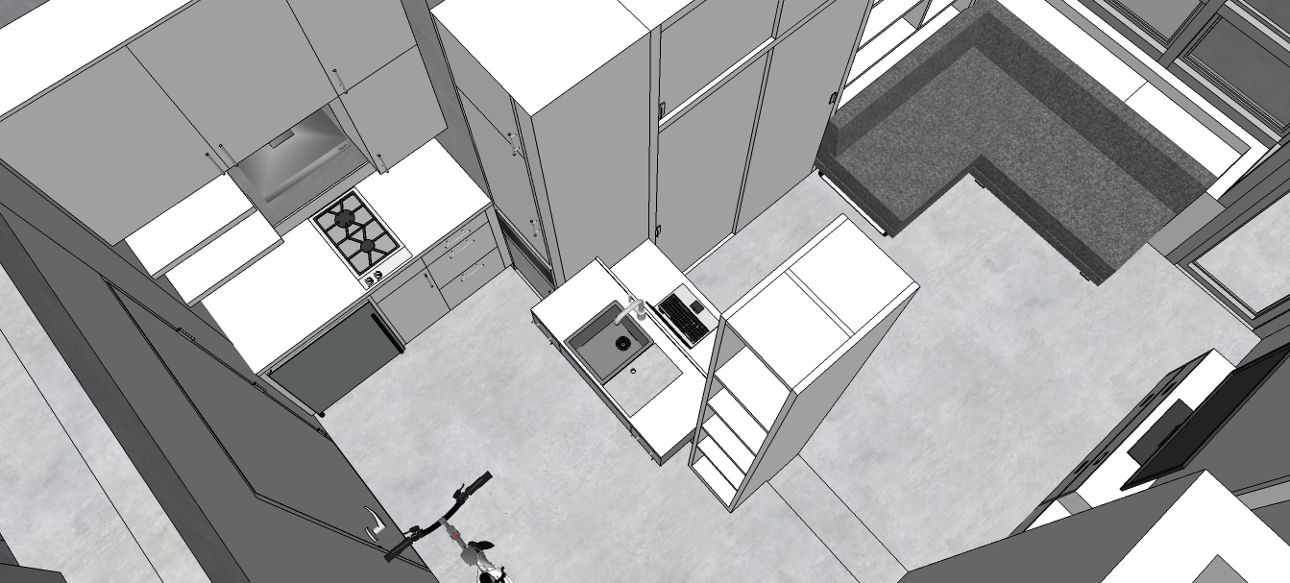
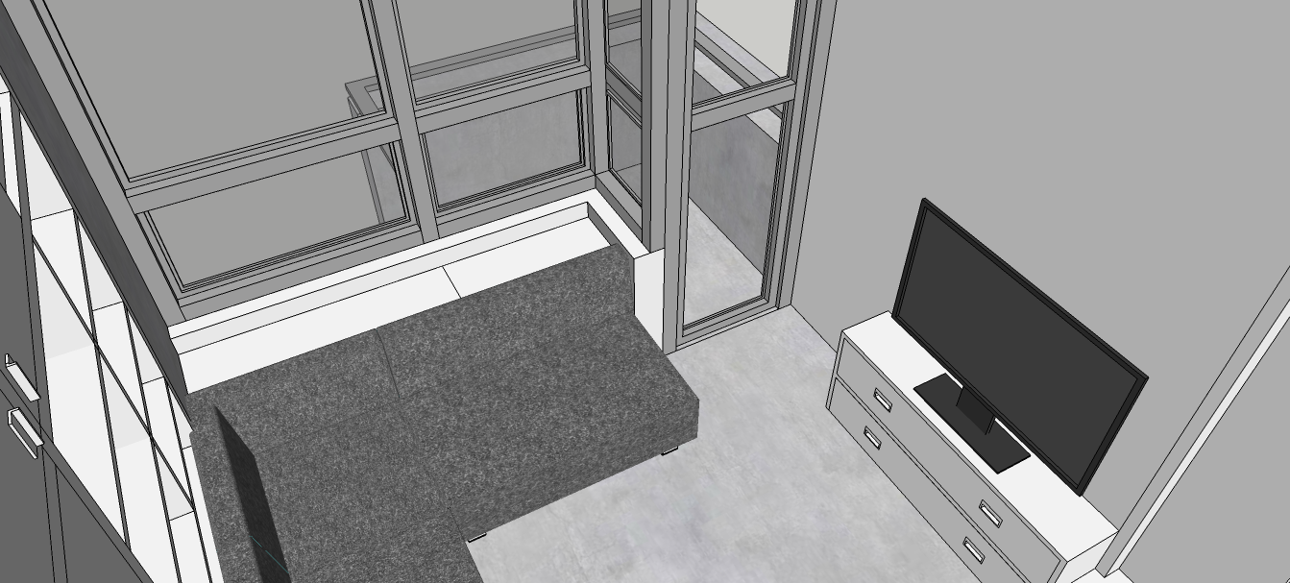
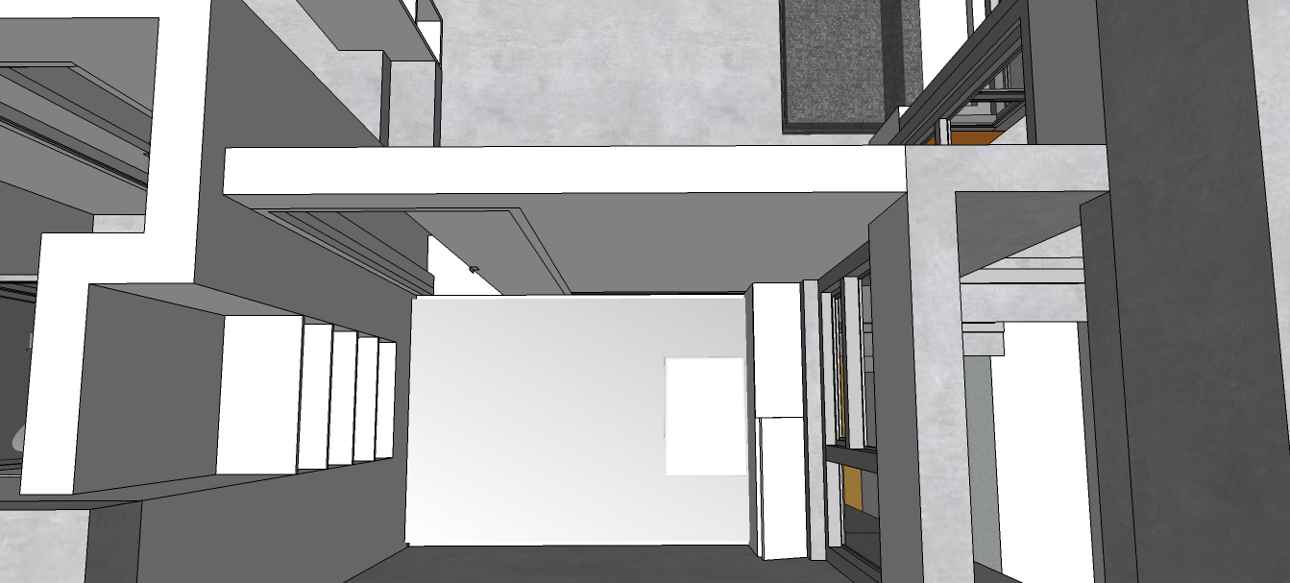
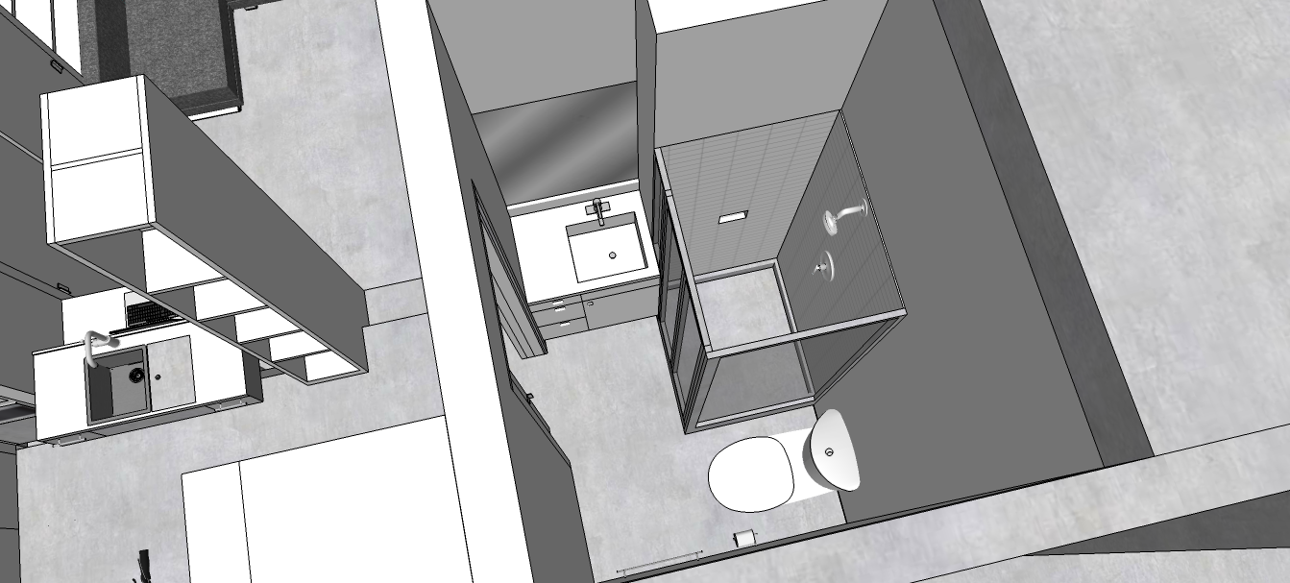
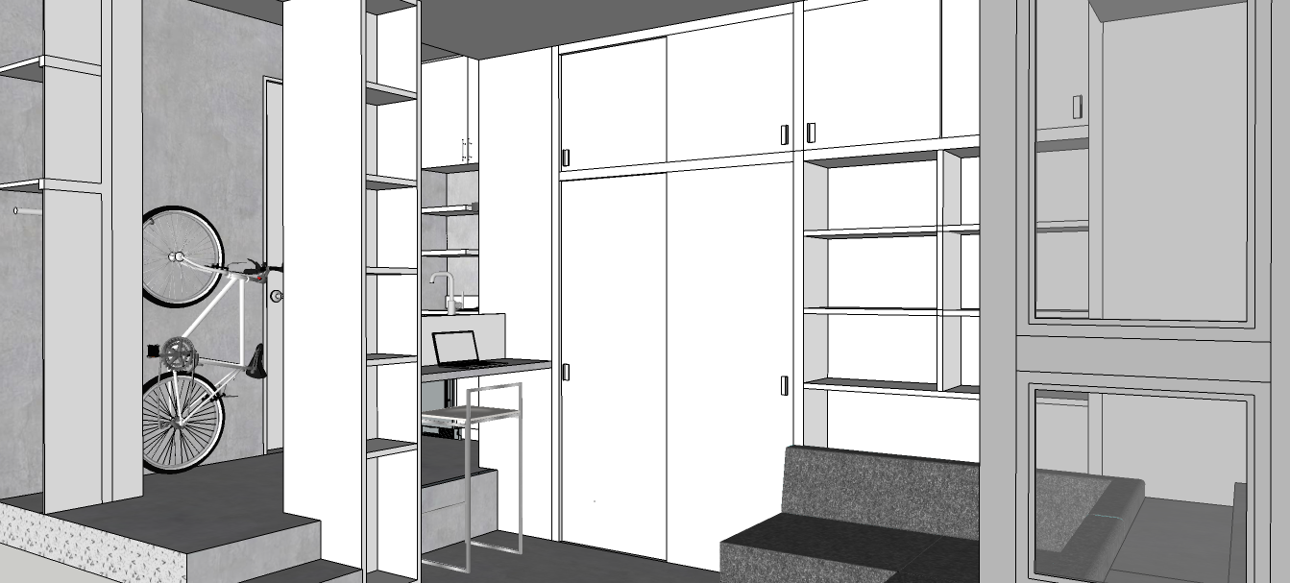
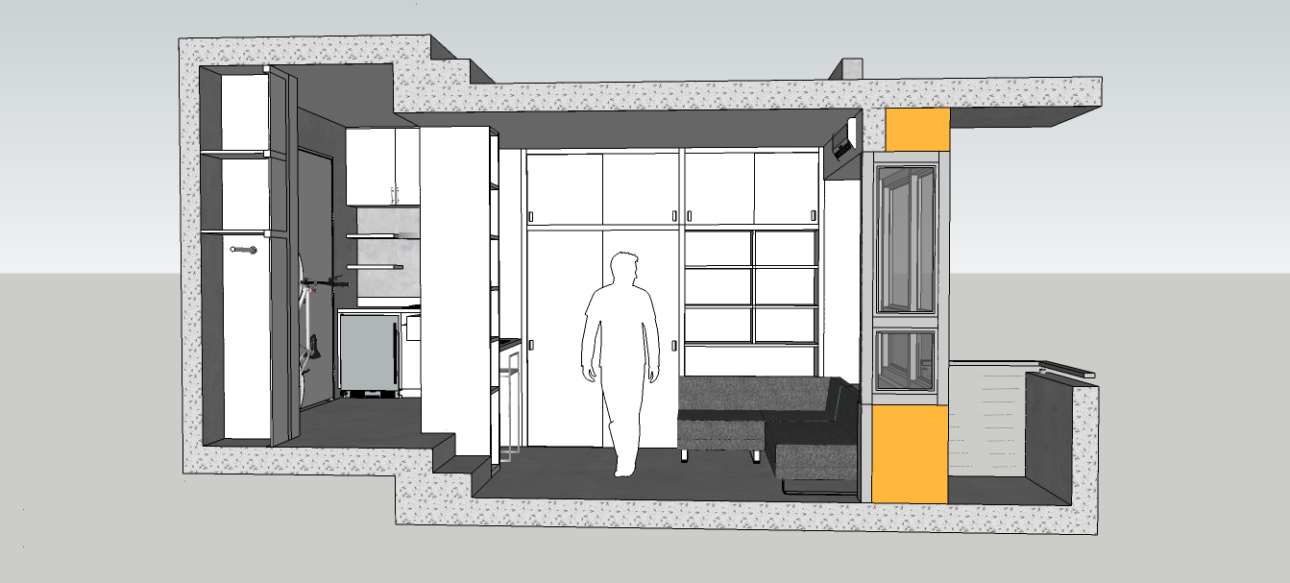
-
Very interesting plan, neat.
-
It looks too much tiny, I would say, but nevertheless, you've done a great work on that!
-
@nameispalmer said:
It looks too much tiny, I would say, but nevertheless, you've done a great work on that!
Yes, it is tiny because it is a micro apartment.
-
Really like your presentation. Can't imagine living in something that small.

-
@tuna1957 said:
Really like your presentation. Can't imagine living in something that small.

This unit is 200 sqft, my last apartment was a studio that was 209 sqft with seven foot ceilings, you adapt.
-
Clever planning serrot. This should be ideal for comfortable single occupancy, particularly students.
-
@mike lucey said:
Clever planning serrot. This should be ideal for comfortable single occupancy, particularly students.
Thank you, glad you like it.
-
Good design and modeling!
Advertisement







