V House
-
This design is for an existing lot measuring 40ft wide by 88ft deep in a housing development on the eastern side of the island of Puerto Rico with back views of the El Yunque rain forest.
The roof line is designed to capture the crossing winds from the mountains to the north, the house has been elevated 3'-6" to take advantage of the rear views visible above the roof line of neighboring houses. The material through is concrete to withstand hurricane forces. This is a design for one person with room for two guest.
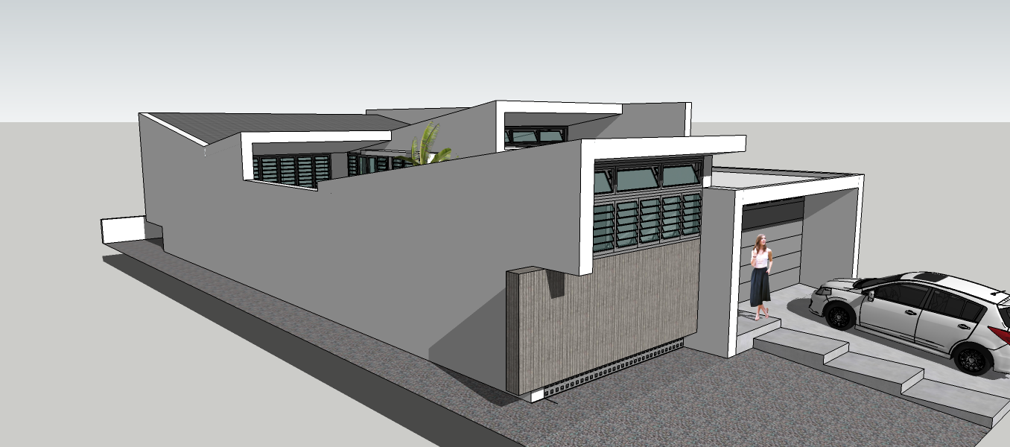
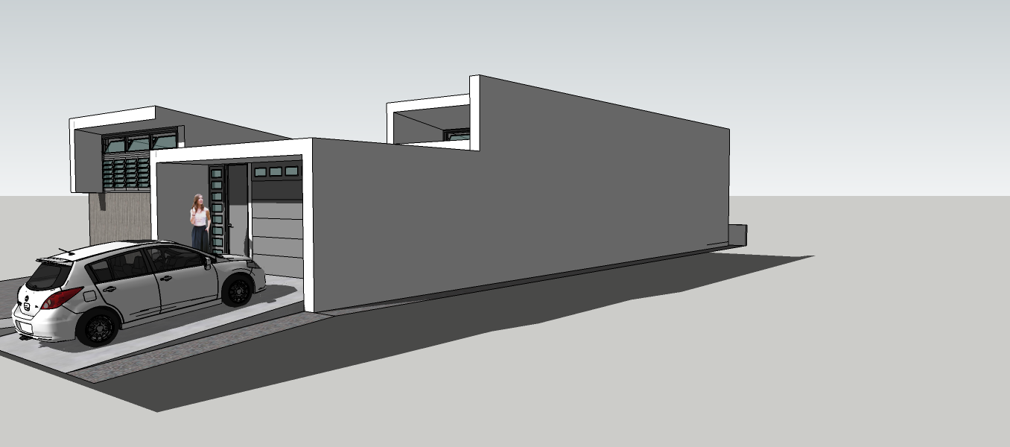
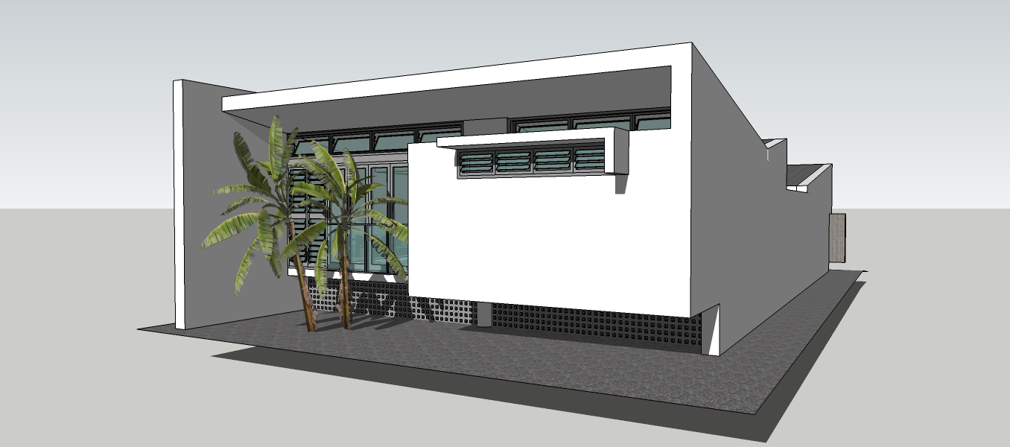
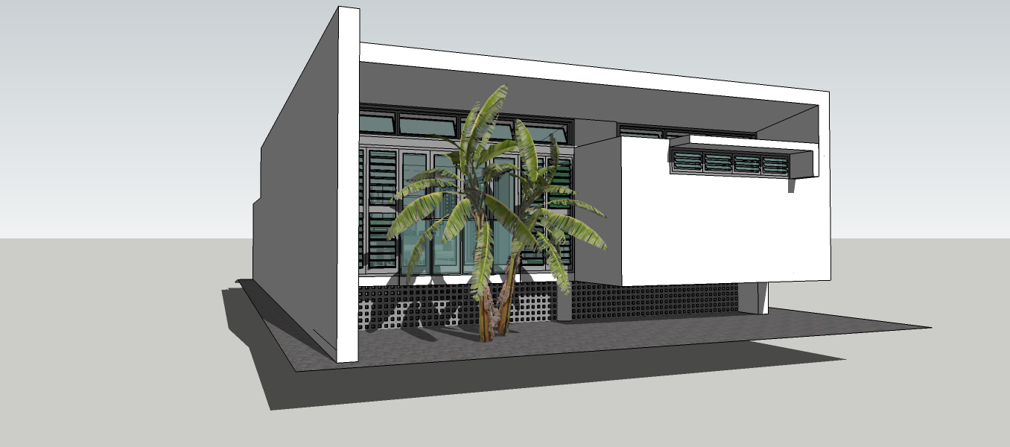
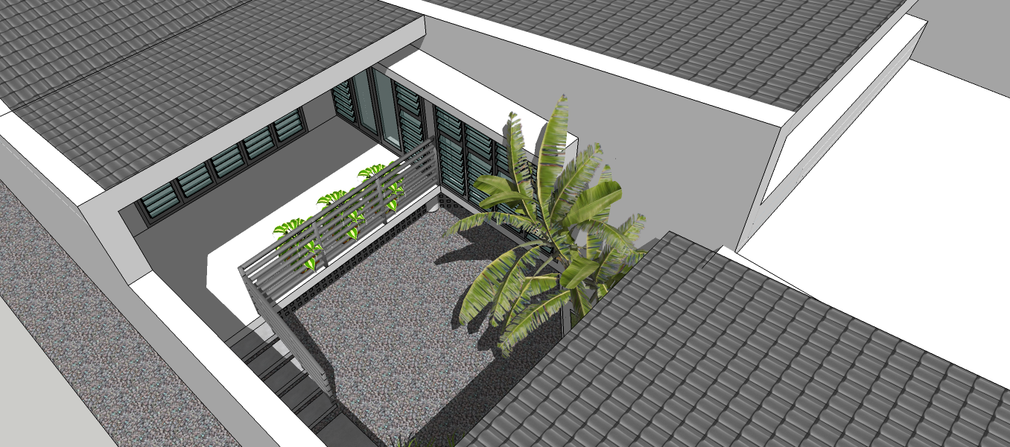
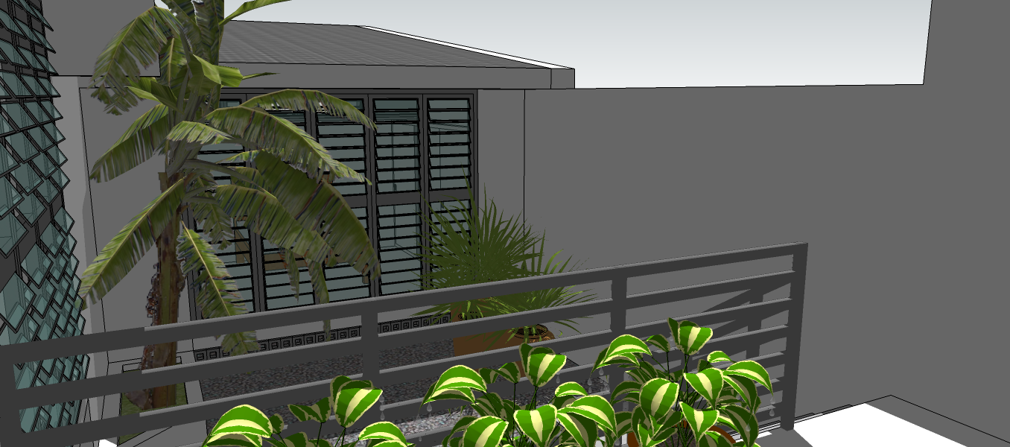
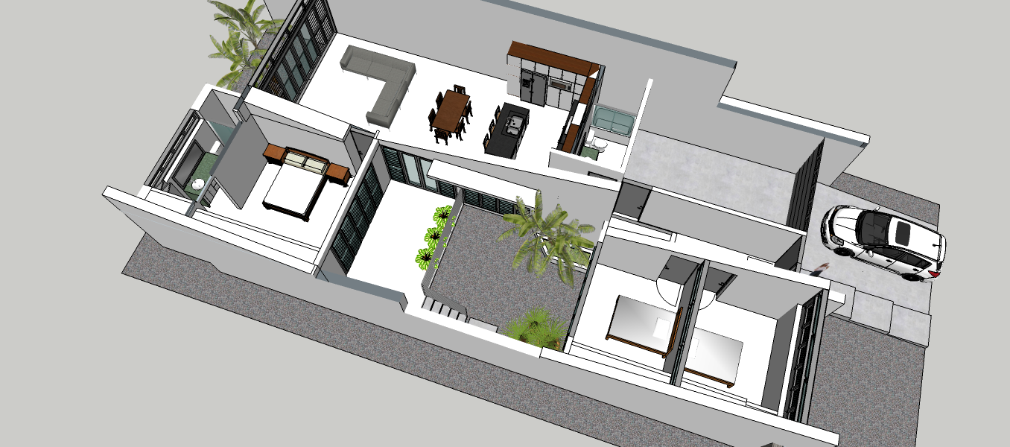
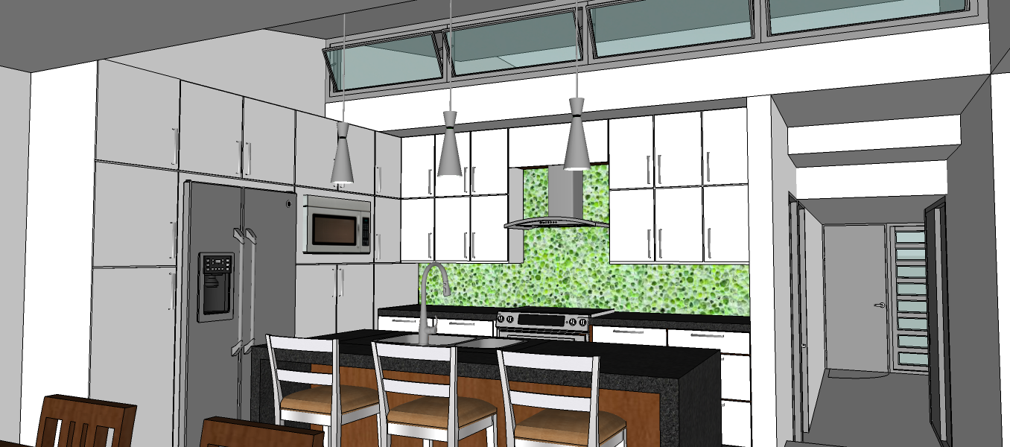
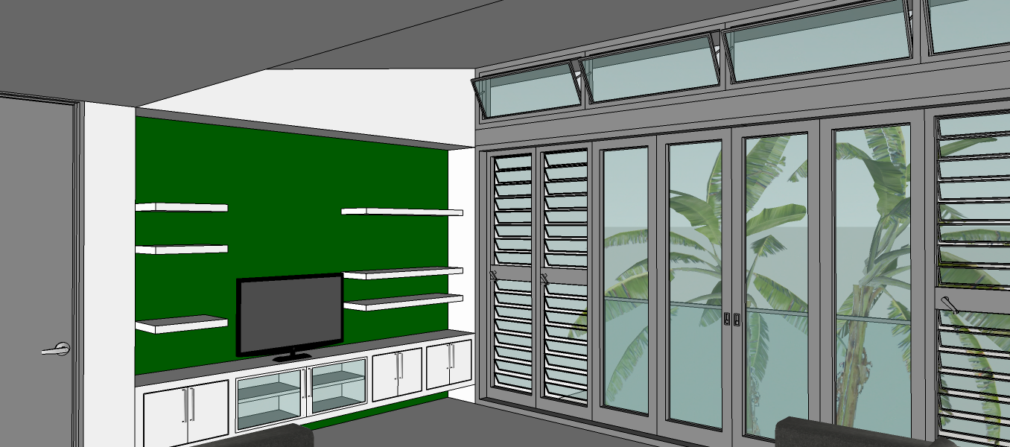
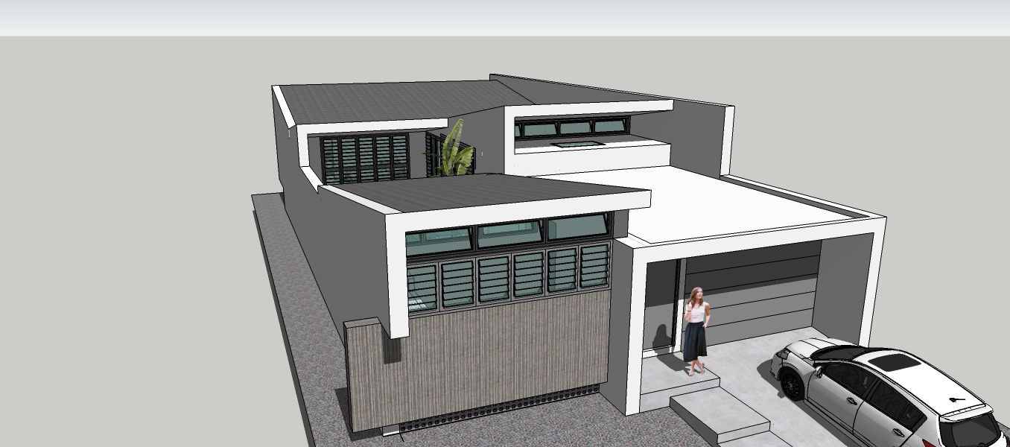
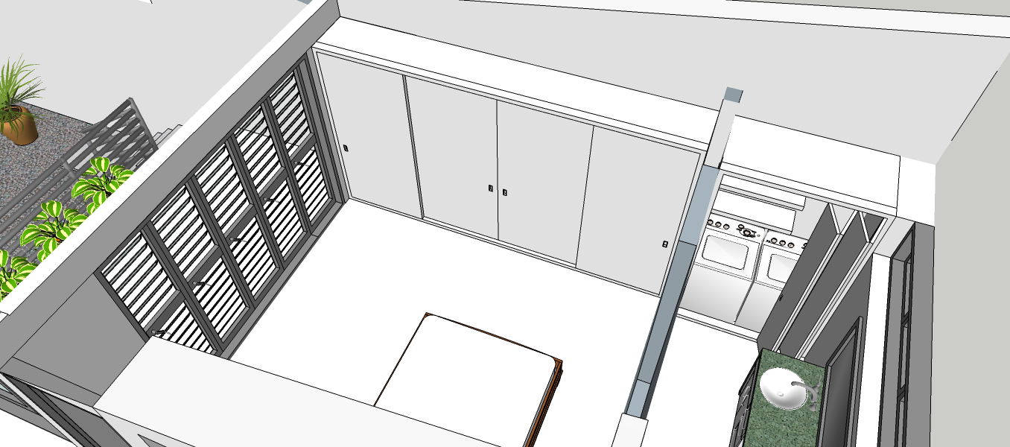
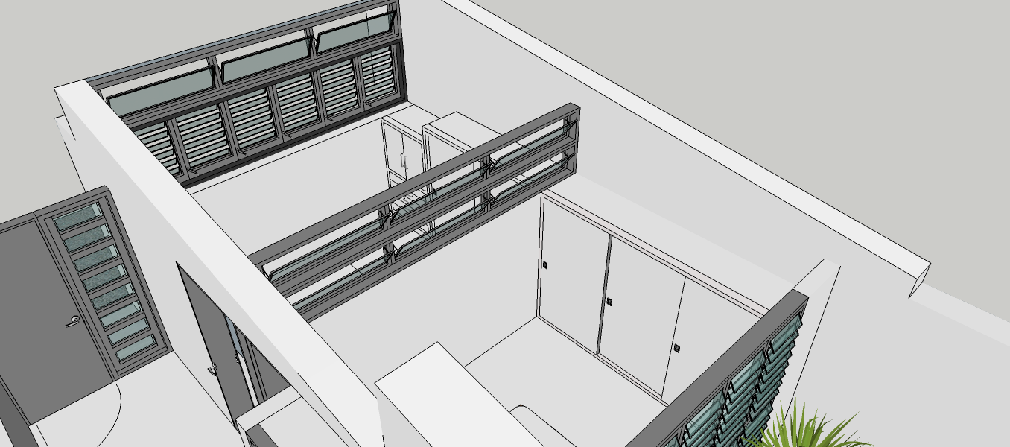
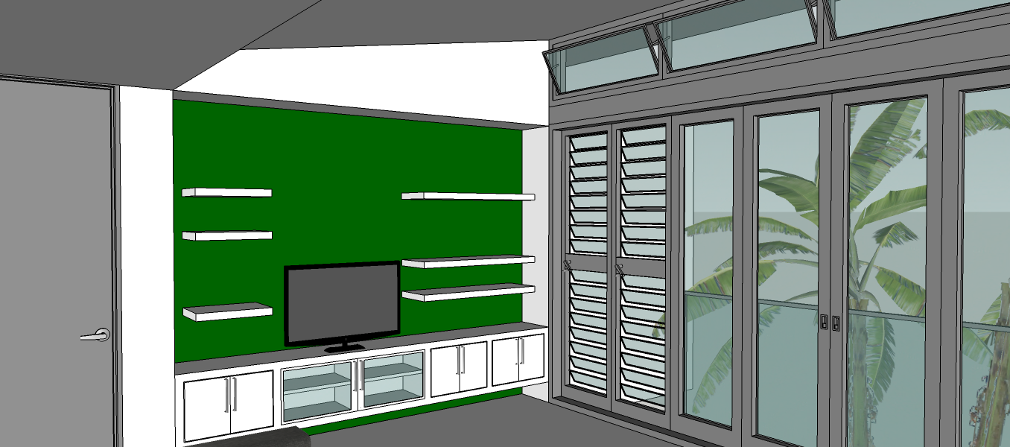
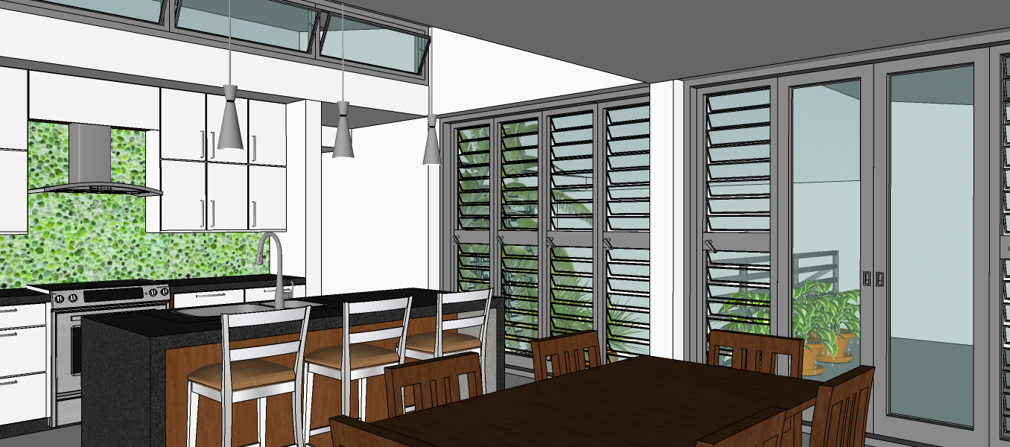
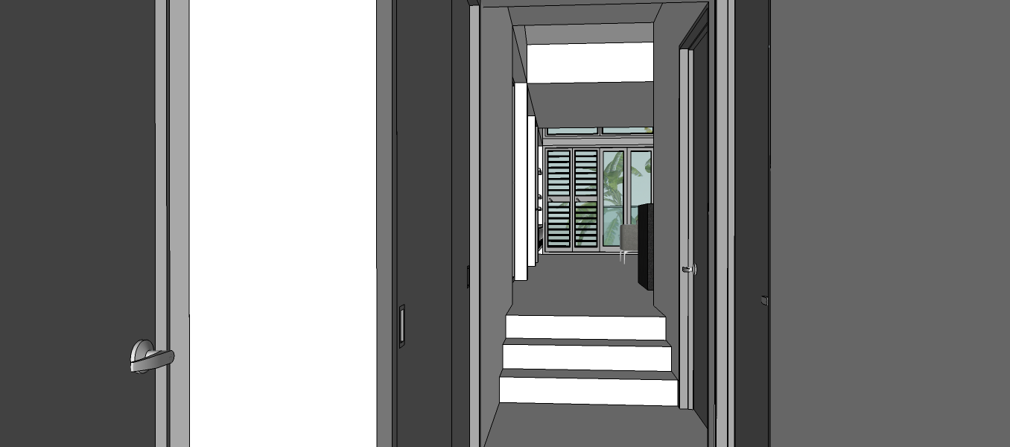
-
Very interesting use of a limited amount of property space.

-
Excellent design!
-
@ntxdave said:
Very interesting use of a limited amount of property space.

Thank you, the walled in design was necessary because of the proximity of the two neighboring houses.
-
@serrot said:
@ntxdave said:
Very interesting use of a limited amount of property space.

Thank you, the walled in design was necessary because of the proximity of the two neighboring houses.
Interesting. When one looks at the neighborhoods of yore (like the one my mother grew up in, where the only thing separating the houses was a shared driveway) people didn't feel the need to protect themselves from their neighbors. Since my grandmother's house was on a hill, I remeber I could stand in her backyarrd and look downhill and see all the backyards in the rest of the block.
your modelling and design skills have improved.
-
@daniel said:
@serrot said:
@ntxdave said:
Very interesting use of a limited amount of property space.

Thank you, the walled in design was necessary because of the proximity of the two neighboring houses.
Interesting. When one looks at the neighborhoods of yore (like the one my mother grew up in, where the only thing separating the houses was a shared driveway) people didn't feel the need to protect themselves from their neighbors. Since my grandmother's house was on a hill, I remeber I could stand in her backyarrd and look downhill and see all the backyards in the rest of the block.
your modelling and design skills have improved.
Thank you Daniel, I owe it to your teachings oh great one. not only is there a need for privacy but the wall on the right of the house needs to be a sound barrier, the neighbor has several dogs that yap day and night.
-
@serrot said:
@daniel said:
@serrot said:
@ntxdave said:
Very interesting use of a limited amount of property space.

Thank you Daniel, I owe it to your teachings oh great one. not only is there a need for privacy but the wall on the right of the house needs to be a sound barrier, the neighbor has several dogs that yap day and night.
I've a few neighbors like that - their dogs bark constantly the minute they see me or anyone else, and they don't stop!
Your house also reminds me of the very first project in architecture school (also a house) which was on a lot bounded on three sides by 10' walls - the professor didn't want us to worry about context. I turned mine into a giant aquarium with part of the house under water.
"great one" - I like that.
Advertisement







