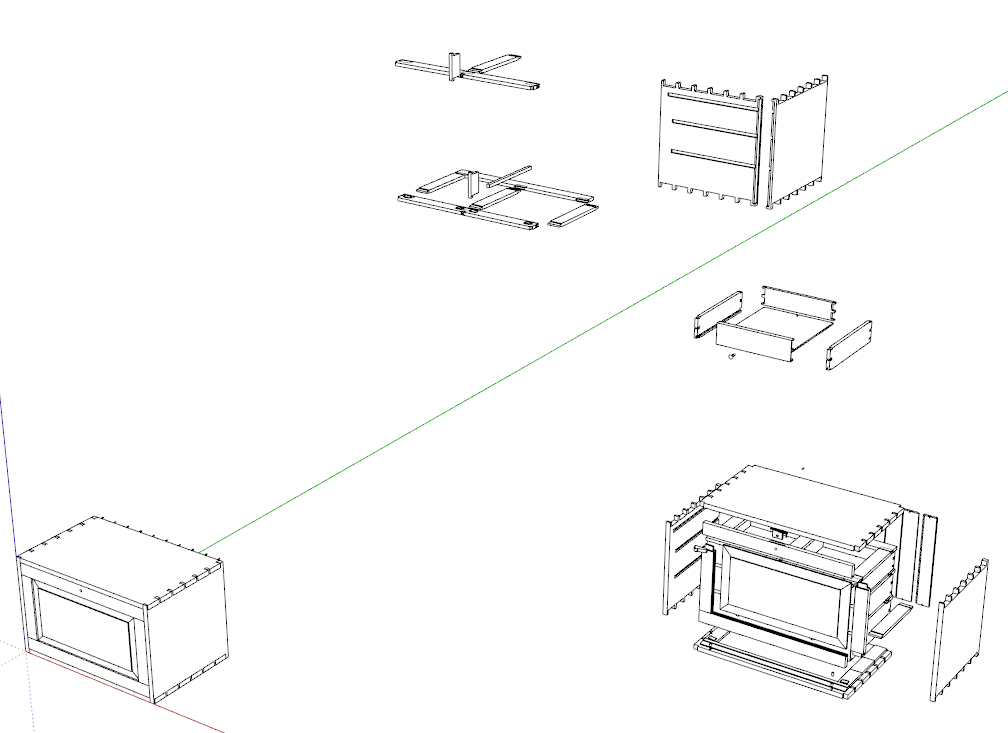Scaling without changing dimensions?
-
I'm trying to create a furniture plan using Make. So I use parallel projection, copy and rotate the furniture and add dimensions. Then I can print to PDF. The problem is what to do when there is a particular part of it that I want to enlarge to show the details. One way is of course to copy it to the side and print to a separate PDF with more zoom. But that is awkward. Is there a way to make part of a model look larger in parallel projection? If I scale it, then dimensions are scaled and if I manually type them, then if I make a change to the furniture, the dimensions are not updated. Is there a way to "scale" dimensions down? (btw, I hide the rest of the furniture by creating a white face with a hole and hidden edges that I place in front of the detail I want to show and behind the other copies of the furniture).
-
It sounds from the last part of the question that you are creating a separate image for this detail--i.e. you hide the other elements. So I don't see how this is showing both scales at once...
Anyway you can zoom to get a bigger scale output. (Why "copy to the side" if you are using that mask?-- Also you can put some furniture on a different layer if you want to just see that in some views, instead of masking. (yYou put the furniture components on different layers and hide them in turn)
Please fill in your profile information. What version of SketchUp are you using? Make or Pro? etc.
-
I have a desk. I want to show the entire desk from front, top, left view. So I copy it 3 times, rotate and position the 3 copies in the viewport. Now I want to show the corner of the desk enlarged.
Option I: I print the view port into PDF, then zoom in on the corner (maybe in another copy) and print that. The disadvantage is that I now have 2 pdfs to present.
Option II: I create another copy, put it behind a white face that has a hole and position the corner so it is behind the hole. I position both the copy and the face behind the other copies. now, when viewed from the front, the 3 copies are seen, but (because of the face with the hole), only the corner of the desk is seen in the 4th copy. Now I can scale that copy so the corner is larged.I want to use Option II. But my problem is that if I put dimensions on it, then they scale as well. So if the original had dimension value 10, and I scale to twice the size, the dimension will now show 20.
My question was, whether there is a way for the dimension to show 10 without manually overwriting it, which will make it show 10 always, even if I change the geometry.
One way that occurred to me is that maybe there's an extension to show dimension by other (custom) units. Then I create a unit that is half my normal units and then the '10' will be the value after scaling by twice.
And I wrote at the beginning of my question I use Make. With Pro I could probably use Layout for all of this, but it is way too expensive for my (private) use
-
I think I see. It would be a lot easier if you had another program to combine your pdf images. Word can do it, so I suspect many other free programs would work.
-
I need to do this sort of thing frequently since I'm always making plans for furniture piece. I do use LayOut which makes it much easier but much of what I do you could do with Make.
First, you need to make sure you are using layers appropriately so you can make parts invisible when you don't need to see for a given scene. You can make copies of the components and shift them off to another part of the model space to create other views like 3-views of parts and exploded views. Here's an example from a recent plan.

Between layer management and camera position, I can show exactly what I want to show for each scene. It's much easier to fine tune the view in LayOut but in your case, export the scenes as images. Then import those images into your document. You can control the size of the images during import and you can use an image editor to crop the images if needed.
FWIW, it is totally inappropriate to scale your model to make it look larger. You can zoom the camera to look at a smaller portion of the model if needed but don't use the Scale tool. That invites all sorts of problems including incorrectly displayed dimensions as you mentioned.
BTW, doing this with SketchUp Make and some other document creation software such as MSWord is time consuming. Revisions are especially problematic. If your time has any value at all, you would be wise to spring for SketchUp Pro so you can use LayOut. In the grand scheme of things the cost is relatively minor compared to the time you'd save in making the plans so you can get to the shop and start building.
Advertisement







