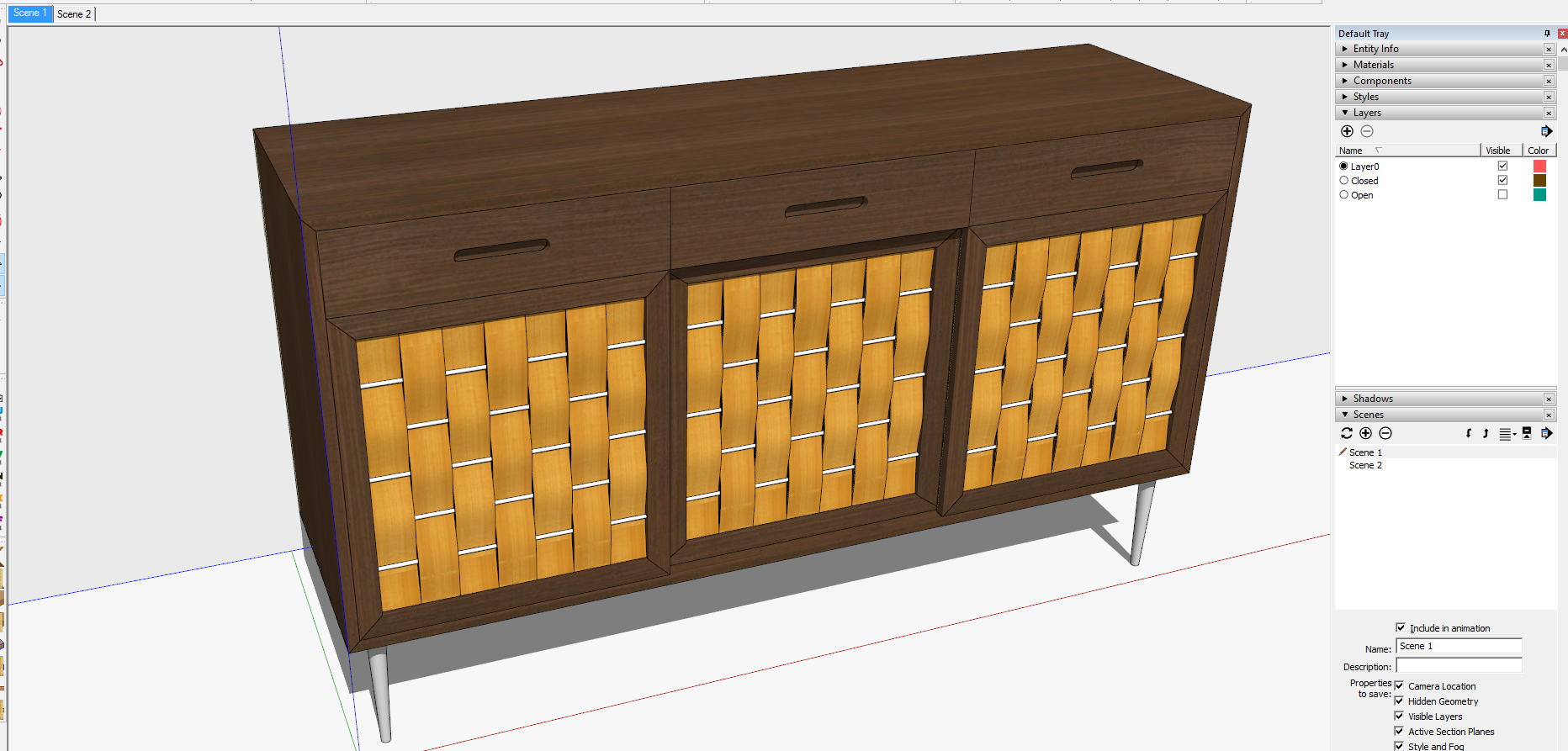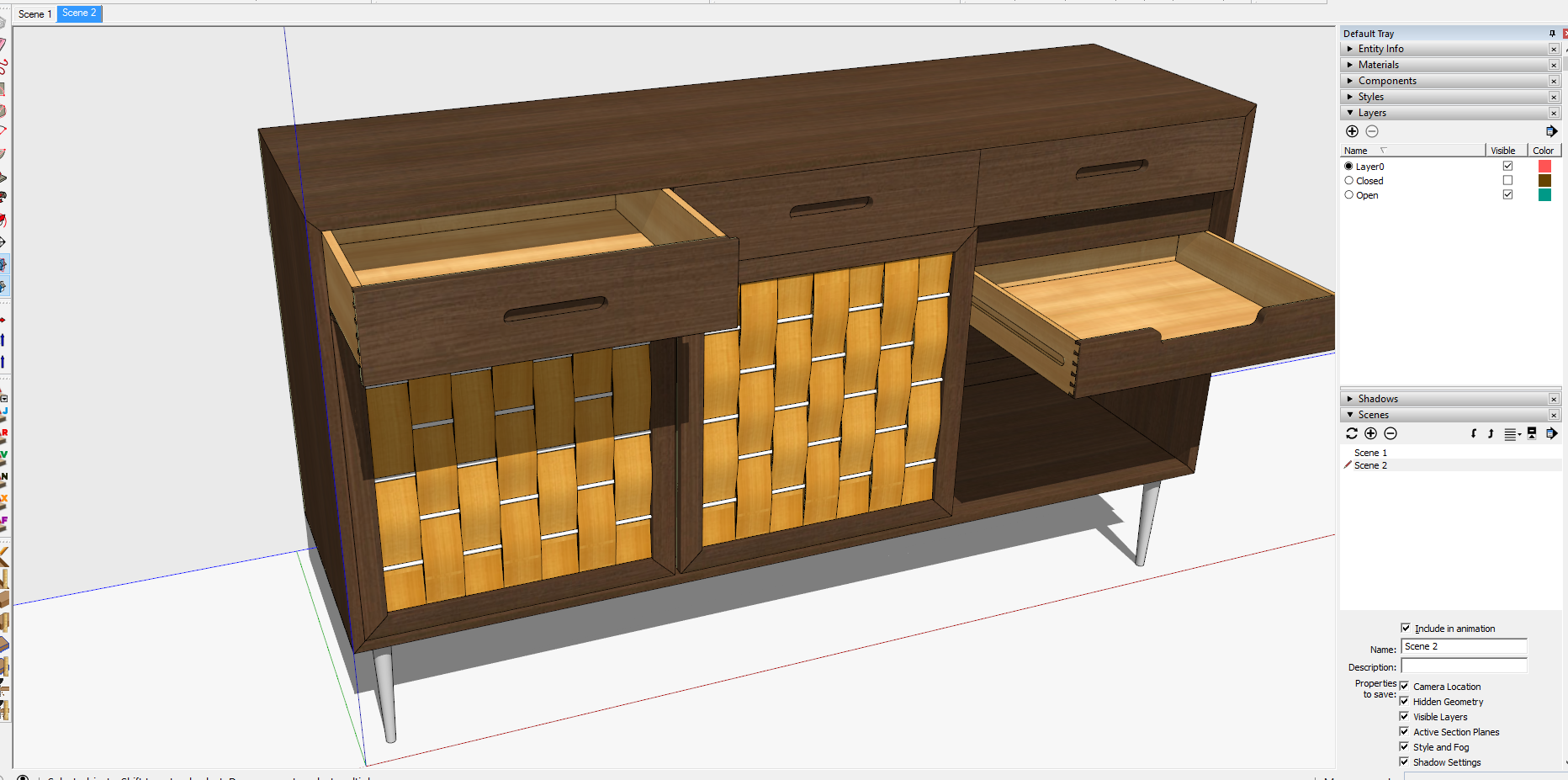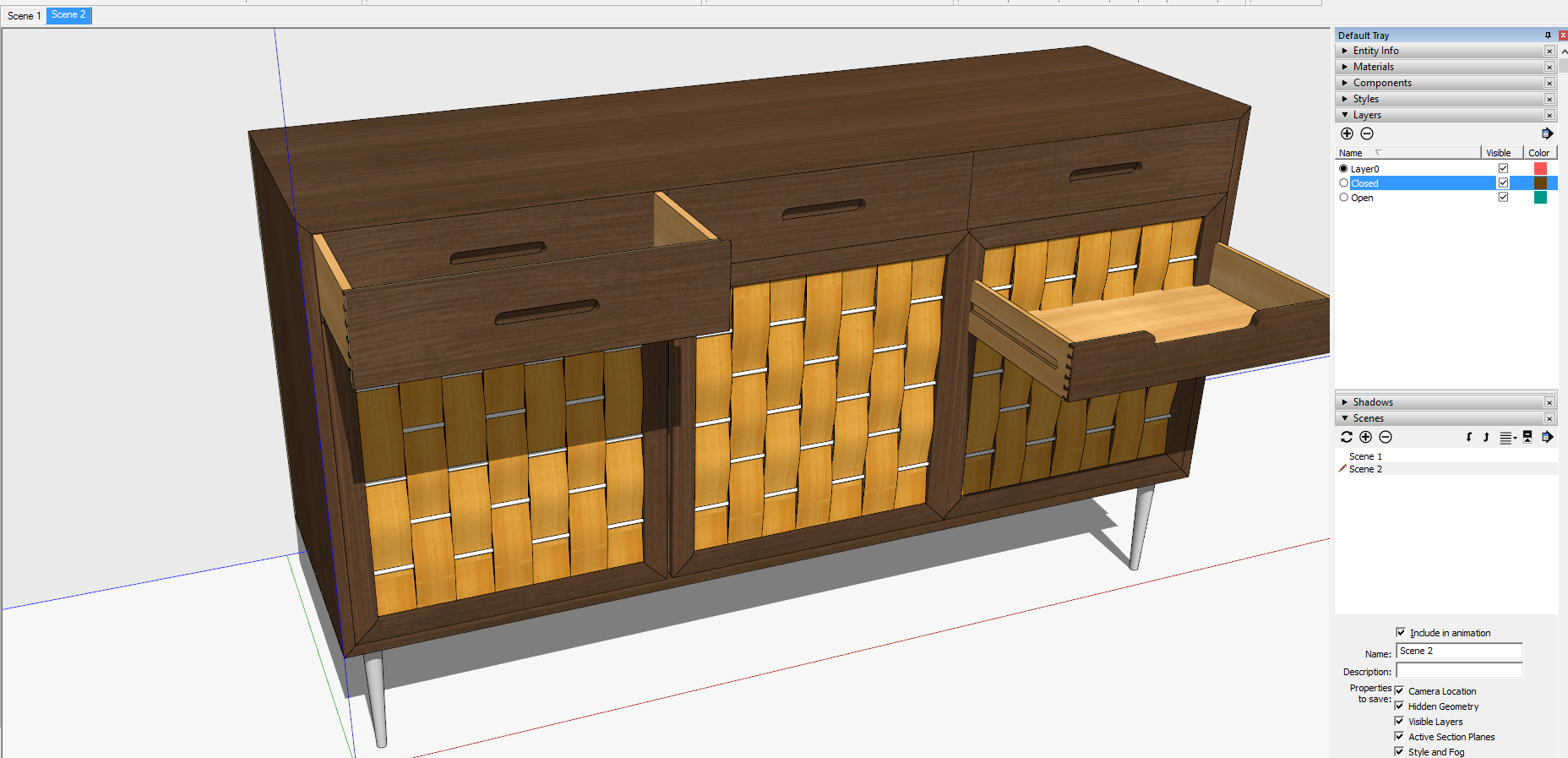Seeking tips on showing how drawers open in Make plan
-
Hi,
I'm trying to create plans for furniture so that I can give a carpenter. I use Make, as I'm a private person and Pro is way too expensive.
So I take the furniture (a cabinet for example), make it into a component and then I can copy and position it in different rotations so that when I use parallel projection and print to PDF, it looks like a plan. This is nice, I can even rotate to provide an isometric view in the plan.
However, one thing I can't do right is when I want to show how drawers/doors/trays open. I guess I can draw hinges and such, but I want to just have a view where all these are open (to show to what side doors are open, when something is a door vs a drawer in a TV cabinet, etc.). I can make a copy of the component and convert it to be unique, but I'd have to do it for sub components as well (that contain the door/drawer) and also, there is then the risk that I'll make changes to the original component and forget to update the copy.
Is there a plugin that maintains a copy of a component such that I can rotate / translate some groups in the component tree, but everything else remains linked to changes in the original? Any other approaches?
And another thing I'd love to get tips for: sometimes I want to enlarge part of a furniture, so some detail can be seen. With parallel projection, simply moving it closer to the camera makes no difference. I can scale it, but then any dimensions I make also scale. I can edit them manually to show the real dimension, but then again, any changes I make to the geometry will not be reflected in a change in the dimension (meaning I may end up submitting plans with errors)
-
@ittayd said:
I can make a copy of the component and convert it to be unique, but I'd have to do it for sub components as well (that contain the door/drawer) and also, there is then the risk that I'll make changes to the original component and forget to update the copy.
Why do you think you have to do that? You can make copies of the doors and drawers in different positions and then use layers to hide and show the appropriate ones. I'll make an example.
-
Here you go. No making components or subcomponents unque. Simply copied and assigned to the correct layers.



Advertisement







