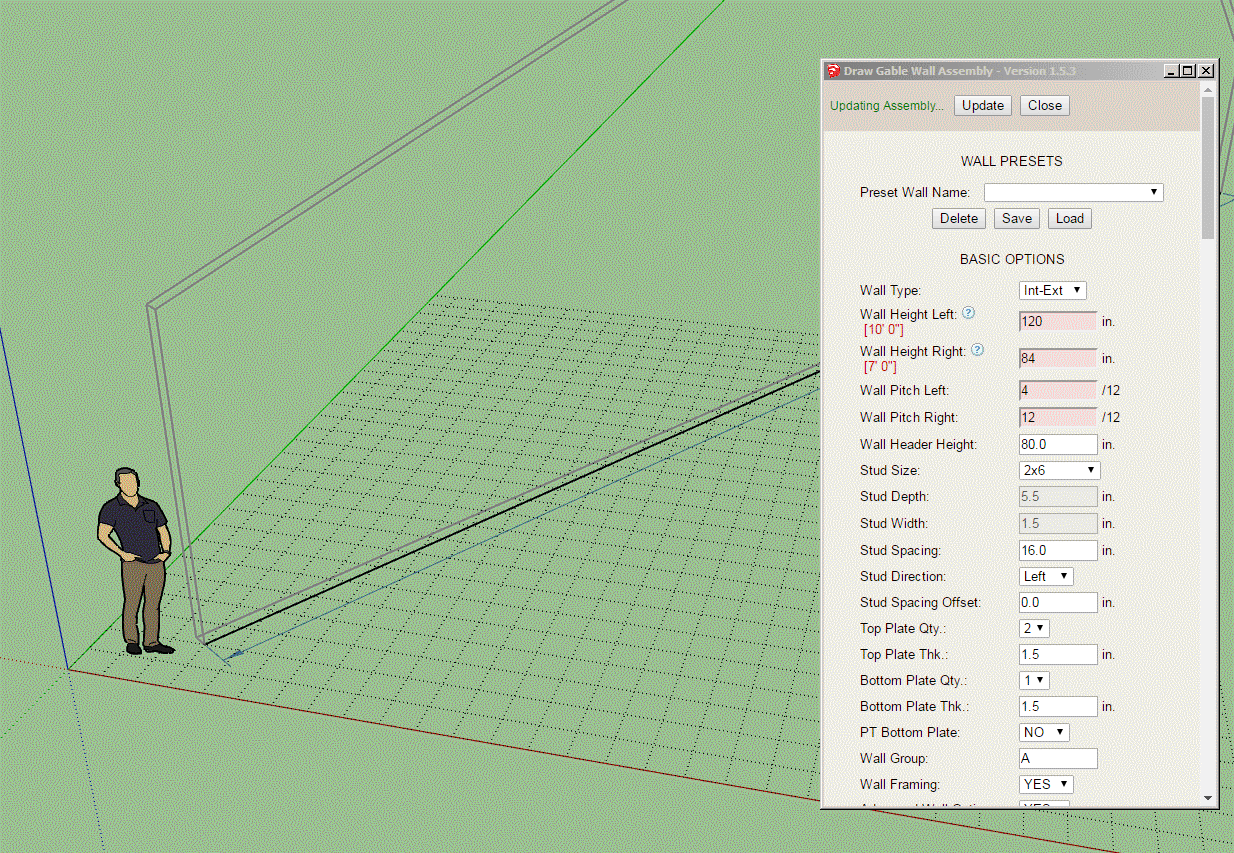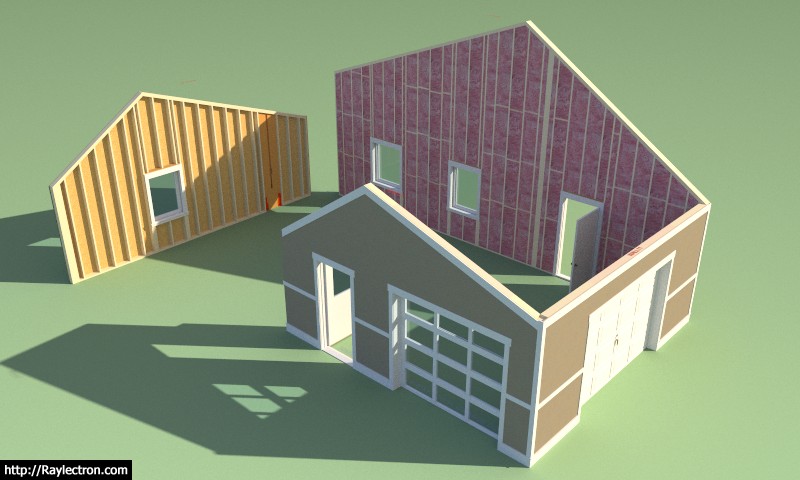Medeek Wall Plugin
-
An asymmetric gable wall:

(click image to view animation)
-
I'm going to have to dumb down some of the more general features/parameters found with rectangular walls as they apply to gable walls. For example with rectangular walls you can have walls connected at non-orthogonal corners. For gable walls this becomes very complicated and eventually I will probably allow it however for now I think it would be best to limit gable walls to ONLY orthogonal connections at the corners. If I don't do this it will be another 6 months of programming before I ever complete the gable wall module.
As I was testing asymmetric gable walls earlier today it became apparent that the intersection at the peak is a little more interesting with the asymmetric case. Also I will probably make the double studs positioned at the peak an optional setting in the global settings.

-
Notice how the door falls beneath the gable wall peak:

In this situation the symbol or outline for the opening must be broken into two faces as shown.
There are a lot of little details like this that further complicate things having to do with gable walls, finding them all is a slow and meticulous process.
-
Working on in-wall columns for gable walls:

A full height column just butts up to the underside of the top plate(s) and is cut at a bevel to match the pitch of the wall as shown.
A more interesting scenario is where the column is less than or more than the plate height and you might then have a beam pocket, in this case at the peak of the wall:

-
Looks like we have the mid-span blocking firing on all cylinders now:

Notice the california corner still needs to be beveled where it abuts the top plate, I guess I missed that one earlier, I'm on it.
After that I will work on the cavity insulation.
I will release the gable wall to the public once I have completed the previous checklist, I will keep posting updates as I complete each item. The ETA could be in a as little as two days or it could be as far out as two weeks depending on if I run into any specific roadblocks along the way. You never know until you dig into the code.
-
I'm not sure if I've got this right and I need to make sure it is right.
Shown below is an exterior gable wall forming an outside (orthogonal) corner with an exterior rectangular wall, probably the most common configuration that will be encountered with gable walls.

The gable wall terminates with an outside corner and the rectangular wall terminates with an inset outside corner. Does this look correct?
If we were to reverse the terminations (gable -> inset outside corner and rectangular -> outside corner) how then should the corner look?
-
Gable wall with cavity insulation:

-
Here is what I am proposing for the reverse case where the gable wall forms the inset outside corner:

-
That is different than the other corner of course in that the gable top plate is lower. This way you can put a rafter on with the typical birdsmouth. The two corners are not interchangeable because they require two different roof framing approaches.
-
@pbacot said:
That is different than the other corner of course in that the gable top plate is lower. This way you can put a rafter on with the typical birdsmouth. The two corners are not interchangeable because they require two different roof framing approaches.
Correct, they are not meant to be interchangeable, two different approaches on how to frame up the gable wall. The second option is probably more common but I've seen it done both ways. The user will be able to use either method.
-
We’re not out of the woods yet:

The WSW series is field trimmable (to an incline), so we can set that up if this type of pre-manufactured shearwall is selected. I also need to add some extra logic in for the optional king studs and the symbol on top of the wall.
-
A WSW Simpson Strong-Wall trimmed to an incline to fit within a gable wall. I've been looking forward to this day ever since I utilized one of these shear wall panels within one of my own residential designs about four years ago.

Note that only the WSW series can be field trimmed like this, at least to my knowledge. I need to do a bit more research into what Simpson recommends for an SSW installation when the top plate is inclined or if this is even possible. I suppose one could always install a trapezoidal block between the SSW and the top plate.
Next I will look at the sheathing, cladding and gypsum and also sort out more of the details with the inset outside corner (termination).
-
A CMU gable wall:

The texture/material on the inclined surfaces is representational at best.
-
Gable wall with sheathing:

-
Beam pocket cutouts for gypsum, sheathing and cladding:

In the situation where the cutout bisects the peak (as shown) the cutout piece is a pentagon not a trapezoid, needed to rework my logic a bit to take care of that situation.
Now I've only got the exterior trim to work on and possibly some more testing with the following items:
- corner configurations/terminations (make sure they all work as expected).
- adjust auto-corner configurations or disable entirely for the gable wall type.
- tee intersections, what are the possible permutations?
- change from polyline to single panel construction for the draw tool, still thinking about this one.
-
Gable walls with exterior trim (frieze, band, skirt, corners):

The intersection of the frieze board with the corner trim is still a bit of a question for me especially if the frieze were to cut through the corner trim.
View model here:
3D Warehouse
3D Warehouse is a website of searchable, pre-made 3D models that works seamlessly with SketchUp.
(3dwarehouse.sketchup.com)
-
Okay, so I don't have the inset outside corner quite right for the gable wall:

I need to adjust it so that it terminates at the plate height of the intersecting rectangular wall, a minor change.
I am still tossing around the auto-corner configuration routines, not sure yet on the final path I will take, it may just be easier to initially disable this for gable walls and require the user to manually set their wall termination configurations.
I will also update the draw tool to only allow the drawing of a single gable wall panel at a time.
I think everyone will find the gable wall module quite useful, it is certainly a major improvement over the manual workaround I provided in the tutorial videos.
-
Version 1.5.4 - 07.08.2020
- Added the gable wall tool with the ability to draw and edit standard gable walls.

Be advised this is a completely new module with modifications to over 36 files (ruby and html). I have tested most of the features with the gable walls however I am quite positive that further testing will pull out a few bugs or limitations which will need to be rectified.
Please feel free to test out the new gable wall module and report any bugs or other issues that may arise.
The following limitations currently exist and are subject to change in the near future:
- The gable wall cannot be used with the wall "move" tool yet. The results might be unpredictable.
- Gable walls are limited to orthogonal corners (90 degrees).
- Auto-corner configuration is turned off for gable walls, the user can edit the wall once it is created and set the start and end termination conditions.
- I will need to add in additional logic for the case of zero wall height (triangular gable walls).
- Currently there is no method from switch a gable wall to a rectangular wall.
- Termination conditions are: Outside Corner, Inset Outside Corner, End, Terminal, Tee Corner.
-
Working on tee intersection blocking for gable walls:



-
Version 1.5.4b - 07.10.2020
- Fixed a bug with the wall move tool when moving gable walls.
- Added tee intersection blocking for gable walls: 3-stud, 2-stud, 2-stud w/ blocking, ladder blocking.
- Enabled auto-corner configuration for gable walls.

Advertisement








