Medeek Wall Plugin
-
@tig said:
I noticed you are using FLUX font.
This ttf font works OK in SketchUp and Layout v2018 and v2019 [although it is CAPS only, with a limited set of characters]
It also works in v2017 SketchUp, but there are several reports of it not working with Layout v2017.Since v2017 is now pretty much limited to Make users, who don't get Layout, then it's perhaps somewhat academic.
But you might have some olde Pro users ?
I notice your profile here says v2017 - but it's probably out of date ?The FLUX font is not included with the plugin, I just happened to have it loaded on my machine and wanted to try something different other than Arial or Times New Roman, in order to demonstrate that the user can customize the look and feel of the dimensions however they see fit using SketchUp's built in functionality.
I've actually run into some issues myself with this font when making construction drawings. The fact that there is no lower case sometimes does cause issues and a replacement font must be used.
-
Arial Unicode MS is a good choice as it works with many different languages.
-
Again the font I used in the example is really irrelevant because the user can use whatever font they like that is available on their own system. I am using SketchUp's Model Info tab to adjust the dimension and leader text fonts and sizes. None of this is being controlled by the plugin, it is per the model.
-
Here is another screenshot showing the inclusion of header callouts (text). I'm able to set the insertion point of the text and vertically I can adjust it perfectly however there does not seem to be a way to specify the justification of the text (left, right, center) so the user may have to make some minor adjustments as they bring the scenes into Layout:
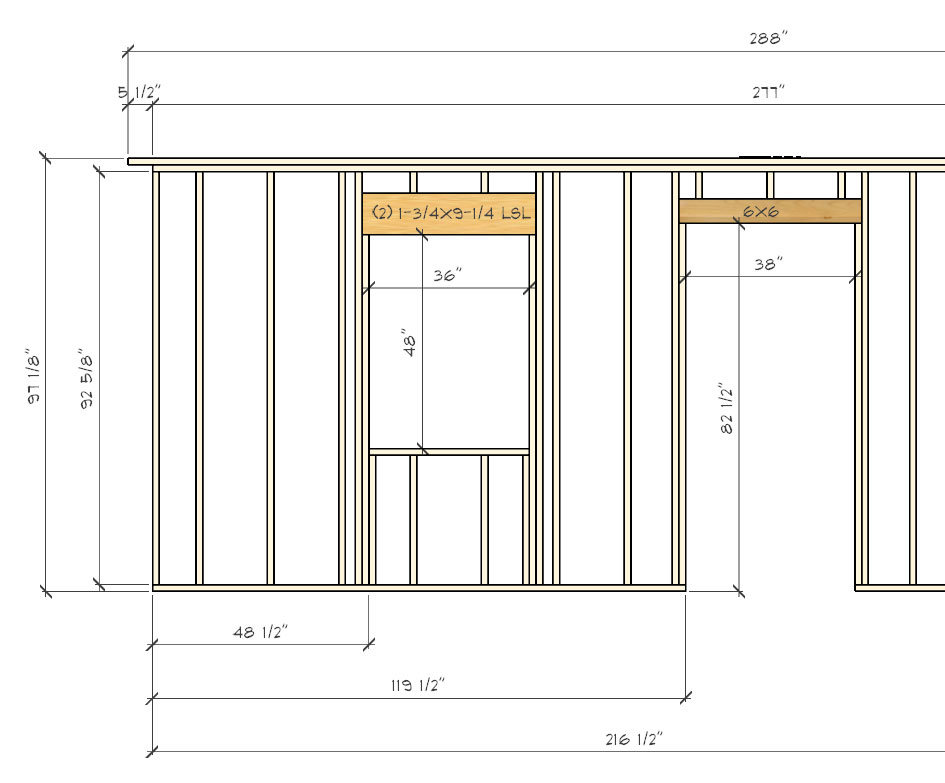
Note that all of these dimensions and text callouts are being generated automatically by the plugin. When a wall panel is regenerated or modified the dimensions are updated accordingly. So any manual modifications will be blown away if you change the wall up. This of course is good and bad to some extent.
Good because it is fully parametric, bad because manual mods to the auto dimensions will not be retained if the wall is regenerated/modified.
Hopefully this feature will be a time saver for those needing to generate framing plans.
-
Version 1.0.8 - 03.12.2019
- Enabled auto-dimensioning for wall panels (to be used in conjunction with the Scene Generator for creation of framing elevations).
- Added the Dimension Offset and Framing Dimensions parameters to the General tab of the global settings.
- Added Dimension Layer 4 specifically for auto-dimensions (Layer tab of the global settings).
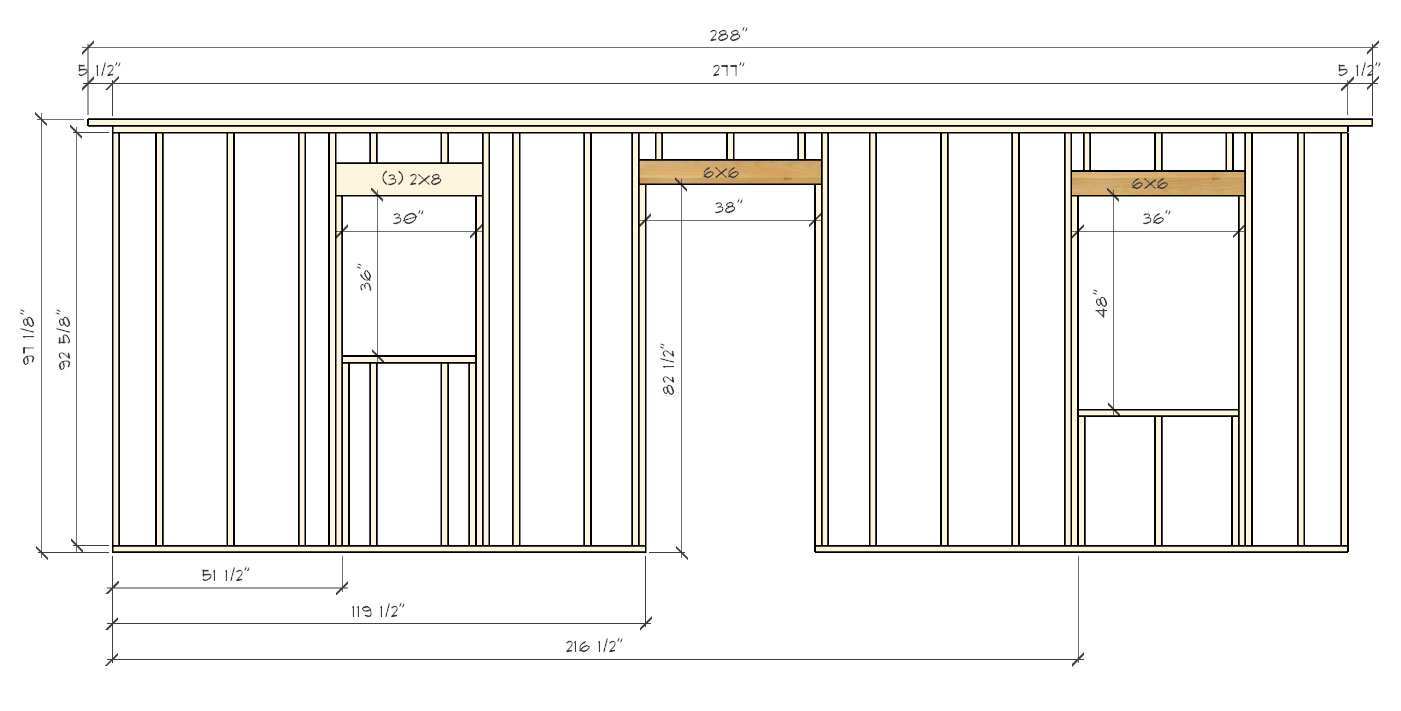
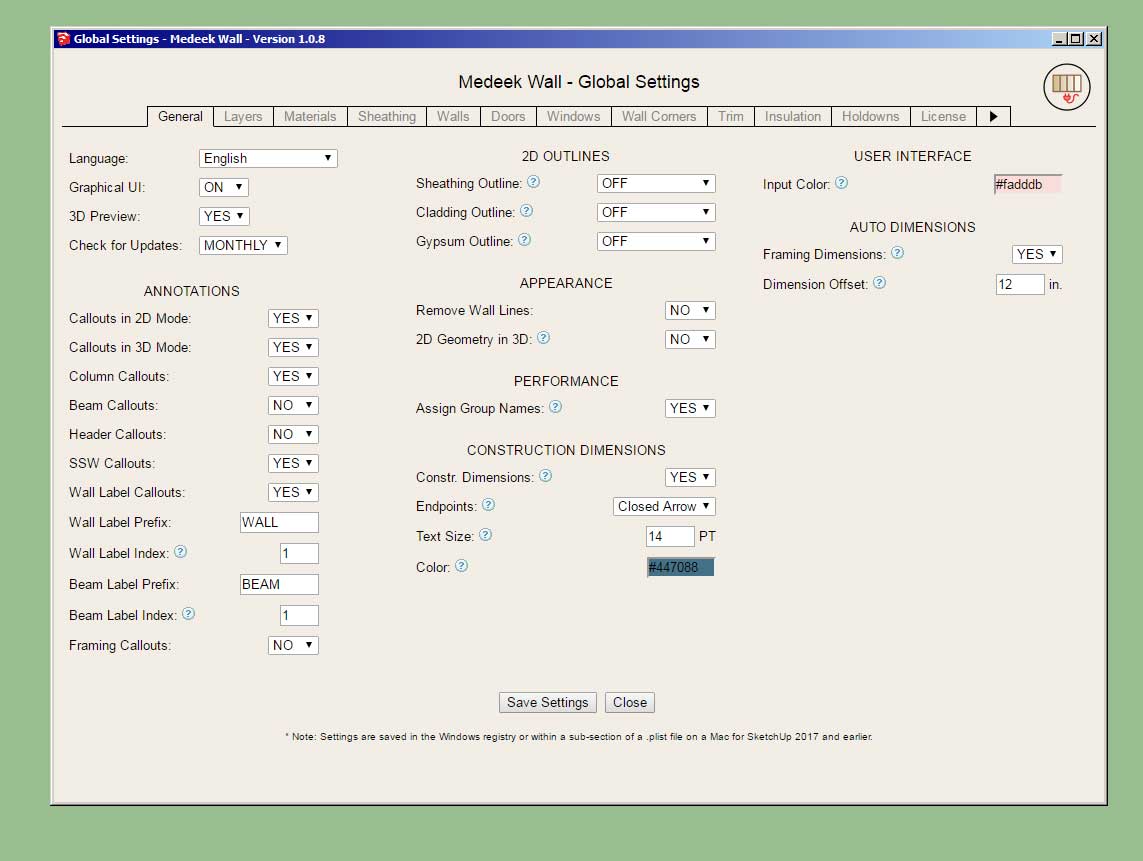
There is probably quite a bit more to be done here with auto-dimensioning of framing elevations, but at least I've taken an initial crack at it. We will see what the feedback is from my production builders and component manufacturers and then make any needed course corrections.
The model can get quite cluttered (and ugly to be honest) with all of these dimensions floating about. If you have layers enabled (which I highly recommend) then you can turn off the dimension 4 layer in the SketchUp layers tray and only toggle them on in the scenes that need to show the framing dimensions. This will remove the clutter from the scenes that you are primarily working in.
To further increase performance I would actually suggest not enabling the auto-dimensioning until you are at the tail end of your primary design phase then toggle it on in the global settings and regen your wall panels and they will then show all of the framing dimensions. From there proceed to generate your scenes for the framing elevations.
Some designers prefer to apply their dimensions in Layout rather than bringing them in from SketchUp. For that reason the Framing Dimension parameter exists and allows one to choose to enable or disable this feature.
I've been receiving a lot of questions on workflow lately and I am hoping to further flesh out the documents module to help automate more of that process.
-
I've made a few small changes to the icons of the primary toolbar with Version 1.0.8. Unless you are running 4k resolution (UHD) you will probably not notice any difference or you shouldn't notice any difference. I need some feedback from both Windows and Mac users to see if my "fix" for the toolbar icons will work. Once I am assured that it is effective I will proceed to update the rest of the toolbar icons.
See API development thread here:
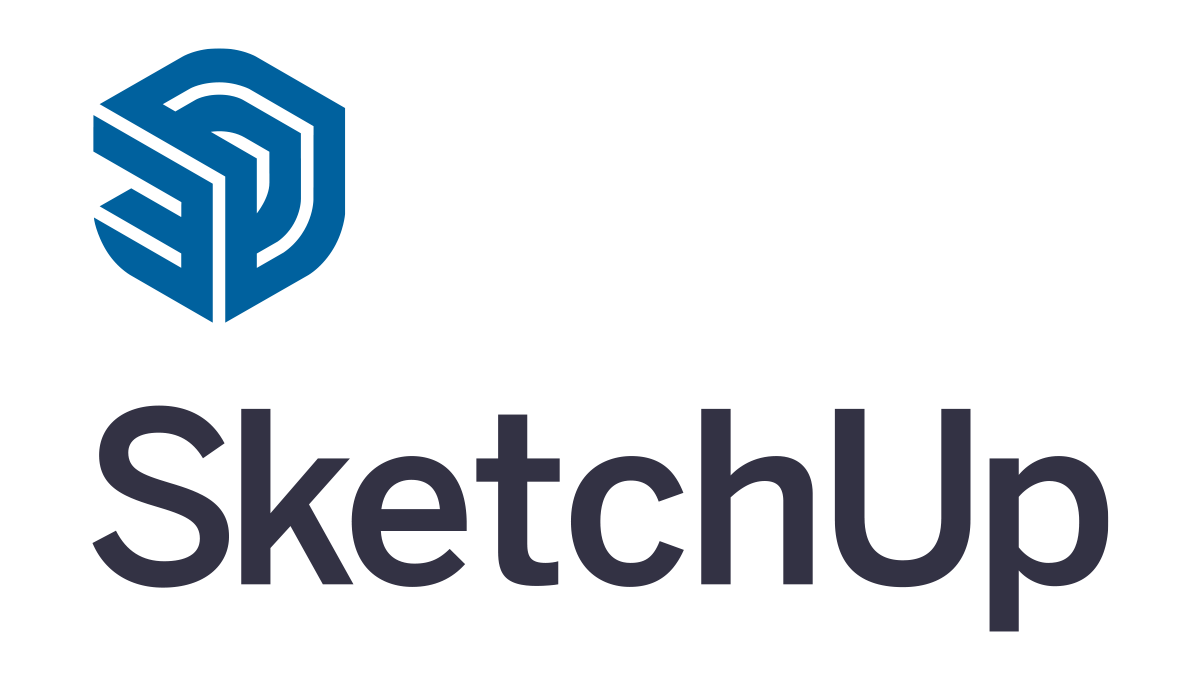
4K Monitors and Toolbar Icons
Running head long into this issue again. I really don’t want to change all my icons to SVG and PDF at this time, its not an easy process and the end result isn’t very pretty I’ve already tried a few times. I’ve been tr…

SketchUp Community (forums.sketchup.com)
-
Version 1.0.8b - 03.13.2019
- Updated toolbar icons to be compatible with 4k (UHD) resolution monitors.
I have decided to go with the simpler solution of upscaling the icons by 2x in size rather than switching to SVG and PDF icons. The toolbar icons should now render properly with 4k (UHD) display devices.


-
Before I proceed much further with the documents module, specifically with generating scenes for floor plans (and associated auto-dimensioning) I really need to put the project module into place. This new module will include a tool for assigning project meta data to a model (eg. customer, address, designer/architect, engineer, project title etc...). Even more importantly this module will include the levels tool which will allow the user to configure various levels/stories for a project.
In order to properly organize a model the wall panels really should be assigned to a specific level. Then automating certain tasks will become much easier and logical.
This module will also include a tool/interface for entering in site criteria (engineering!) for the specific job: Ground snow load, Seismic Data, Basic Wind Speed, Frost line Depth, Soil bearing capacity etc... Eventually this data will then be utilized by the engineering module to automatically run lateral and vertical calcs on the architectural -> structural model.
-
The Medeek Project module will actually form a new plugin within the mdkBIM suite. For now there will be no cost associated with this "add-on" plugin. I am separating this module out into its own plugin because the features it enables are designed to work with all three plugins rather than just the wall plugin. I will probably also move the Medeek Estimator into this plugin as well.
-
Two new plugins that will then bring the total number of the plugins in the mdkBIM suite to five will be:
Medeek Project
Medeek EngineeringThe engineering plugin is still a little ways out but the shearwall module (not for calcs but for adding the actual shearwall into the wall panels) will actually be part of the Wall plugin.
Initially I will allow the user to create segmented or perforated shearwalls. I am actively looking for practicing engineers and engineering firms who would like to become involved a chance to become a development sponsor and be listed in the sponsors section of my plugin pages. Primarily the role would involve testing and feedback and any additional comments that they feel should be voiced.
I realize that many aspects of the architectural elements and estimating are far from finished and I am not taking my focus off of those in any way however I do want to lay out the template/foundation for where I am hoping to take all of this.
-
The Shearwall Module icons and toolbar:

A good portion of the necessary code for this module will be borrowed from the Simpson Strong-Wall module with some distinct differences.
-
Please take a look at the latest Podcast by Aaron (SketchUp) on residential construction:
I agree 100% with John Brock, there is no need to go to Revit, we should be able to design, engineer, estimate and construct a building using only SketchUp
-
Are brick and block walls a possibility yet Nathaniel? Other multi layered wall types would be great. I had a go at tweaking configurations a while back but couldn't seem to get anything to work as I wanted. It would be a great addition to the traditional framing wall types
-
@gameongrant said:
Are brick and block walls a possibility yet Nathaniel? Other multi layered wall types would be great. I had a go at tweaking configurations a while back but couldn't seem to get anything to work as I wanted. It would be a great addition to the traditional framing wall types
I haven't done as much work on alternate wall types yet but you should be able to switch to "CMU" framing now and represent block walls in a simplistic fashion.
-
After listening to Aaron's latest podcast on the state of the residential construction market and how it relates to SketchUp I think I have at least a few points that I would like to add to what has been said.
The residential construction industry has been notoriously slow to change I think many of us can agree on that but I also do see a paradigm shift and the industry appears to be on the the verge of upgrading to the "high tech" world of BIM and 3D modeling like its commercial and industrial cousins already have.
The reason for this shift seems to be three fold in my opinion. The first reason is that the 2008 financial crisis caused everyone to tighten their belts just a little more. Methods that worked before were just not good enough anymore. Further increasing efficiency and eliminating waste became the necessity. This need for more control of the process requires better models and a better understanding of the actual amounts of materials being used. As Brock noted, 2D plans only get you so far, they leave a lot of the structure undesigned or unaccounted for. An accurate 3D model eliminates waste and requires the designer to fully understand and contend with the structure. Clashes and potential flaws are much easier to identify and fix prior to the actual construction in the field.
I see a big push by production builders to pre-fab wall panels in a controlled (shop) environment. This allows for better quality control and also for less skilled laborers since all of the thinking has already been done for them. Each wall panel has an accurate framing plan associated with it and it is no longer up to the individual carpenter to decide how to build the structure. The skilled carpenter has and will become a thing of the past. The new construction laborers will be more like worker bees and less the skilled craftsman they once were.
This brings me to the second reason for the shift. The upcoming generation (millennials and Gen Z) are less savvy when it comes to the trades and using their hands. These are the generations raised on Angry Birds and Pokemon Go. For some reason they seem to lack some of the skill and craftmanship associated with the skilled laborers and carpenters of the past. Asking them to cut stair stringers and hip rafters/jacks makes their head spin. This lack of skilled laborers in the field further necessitates the need to further automate the design and build process and take the thinking out of the hands on the job site.
Finally the third biggest reason for the paradigm shift is the moving on of the Baby Boomer generation (the old guard). Most of the boomer generation saw a major point of inflection at the crisis in 2008 - 2012. A lot of retirement happened and continues to happen. Before the crisis even in my own family my Dad was building spec homes in Utah like their was no end in sight. The crisis completely took the wind out of his sails and even though the housing market has recovered he did not. At 72 years old he doesn't have the energy or the drive to start over and so has consigned himself to retirement. I think this same story is not unique to just my family but to many other small and medium builders out there as well.
The industry is now run by my generation (Gen X) and maybe some day by the millennials (perhaps somewhat of a scary thought still). With the changing of the guard comes new ideas and new methods. My generation was raised on computers and tech, we are not afraid of bringing this new beast into the workplace and finding ways to leverage it to our advantage. Working from emails, screens and PDFs come naturally, paper is nice but not a necessity anymore. Resistance to change will always be there but BIM and other "technological concepts" are far more likely to take hold among this newer generation of construction professionals than the previous one.
So yes, the residential construction industry is on the verge of change in my honest opinion. In fact, I think many professionals are actively seeking the vehicle of change (eg. Revit, Chief Architect, ArchiCad, AutoCad, SketchUp), based on my many conversations (email and phone) with various players in the field. Unlike the commercial industry, no single player has taken a firm hold of this market yet, its still too early and the smoke and dust literally has not settled.
This is why there is such an urgency by myself and other developers (PlusSpec, John Brock, etc...) to try and put together a system(s) which would allow SketchUp to become a significant player in this emerging market. In the next few years the battle lines will be drawn and someone or something will emerge from the fray to dominate the residential (BIM) design and construction market. My goal is to make sure that SketchUp is able to capture that prize. I am hopeful that Trimble/SketchUp can also recognize the seriousness and magnitude of this paradigm shift and their potential role within it. As such increased development and efforts on improving the performance of Layout will go a long ways in cementing their position of strength within the marketplace.
-
I've been putting out a few fires the last couple of days and one thing that I would like to provide some clarity on is the current system that handles custom data from the User.
Specifically I am talking about wall presets, custom materials and custom headers.
Currently this user generated data/settings is stored within the plugin subfolder within the following three sub-folders: preset, library_mats, library_headers. Within each of these sub-folders is a simple text file that acts as the database and where all of the parameters are actually stored.
When the plugin is uninstalled SketchUp deletes the entire plugin subfolder and hence any custom settings stored in these files/folders are removed as well. The long term solution to this problem is to store this information in a folder that is outside of the plugin folder itself (change up the way the plugin is storing this information). The short term solution is to simply copy these three sub-folders to a different location (back them up) and then uninstall the existing plugin and then reinstall the new version. Once the upgrade is complete then you can simple drop the contents of the backed up sub-folders into the plugin sub-folders overwriting the (default) config files and you get all of your wall presets and custom materials and headers back.
-
Initially the gable wall matrix will look like this:
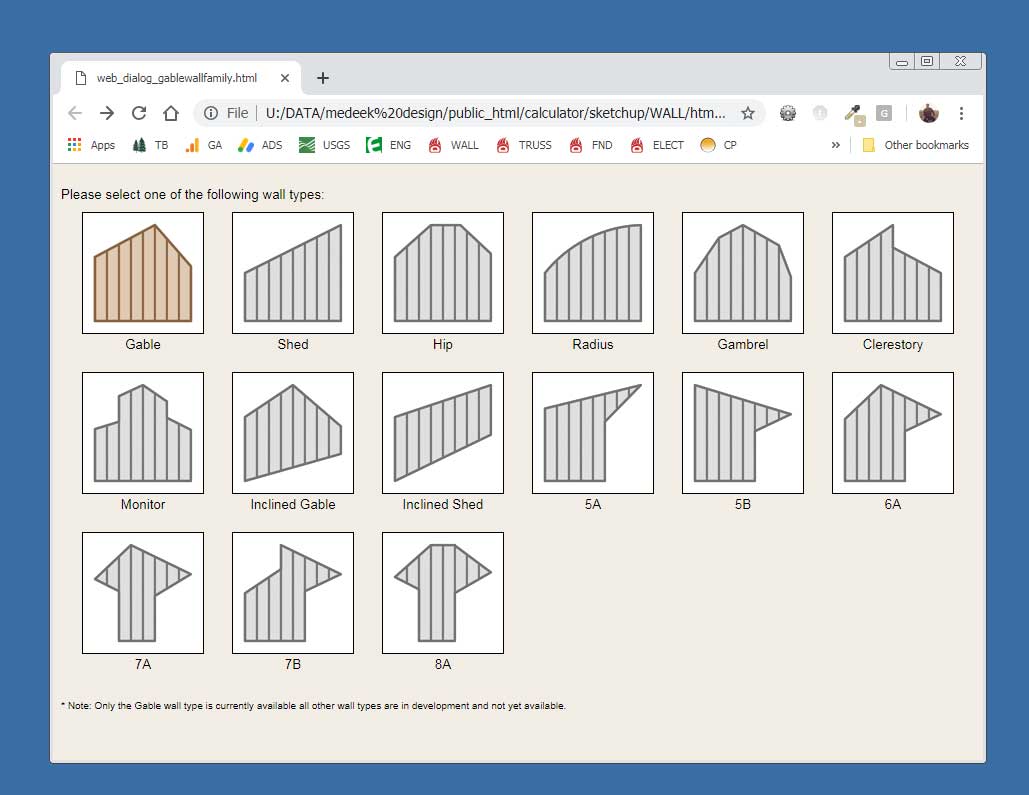
Since only one gable wall type will be enabled. It has been nearly six months since I started working on the gable walls and unfortunately it has been quite a bit more complicated and problematic then I originally imagined.
Gable walls change up almost every aspect of the wall from connections to other walls to trim and wainscoting. The differences between rectangular walls and odd shaped walls is so drastic that I've basically had to write completely new modules for windows, doors, garage doors, trim, wainscoting, advanced options etc... its almost like there are two plugins running side-by-side.
To get to all the other gable variants is going to take some serious coding but the leap is less than from the initial leap from rectangular to gable so I am fairly optimistic that it will be manageable.
-
Version 1.0.9 - 04.01.2019
- Fixed a bug with exterior wainscoting.
- Fixed a bug with midspan blocking and wall presets.
- Added the Shearwall toolbar and icons.
The fix with the midspan blocking and the wall presets is a critical fix if you are using wall presets and I would highly recommend upgrading to this latest version of the plugin.
-
Version 1.0.9b - 04.03.2019
- Fixed a bug with the data logging module.
Not exactly a critical fix, just another box to check off. Some of you may have noticed an occasional pop up that warns about an error connecting to the Medeek server. This fix should resolve that minor annoyance.
-
Version 1.1.0 - 04.26.2019
- Fixed the show_modal bug for macOS in the Materials and Headers tabs of the global settings.
Advertisement







