Medeek Wall Plugin
-
When an interior wall terminates without adjoining other walls at a corner or tee, it is what I call the "end" condition. Up until now when gypsum was turned on it was only being applied to the exterior and interior face of the "interior" wall.
Now if an interior wall panel has an end condition it will also receive wall board treatment on the ends in order to complete the wall panel:
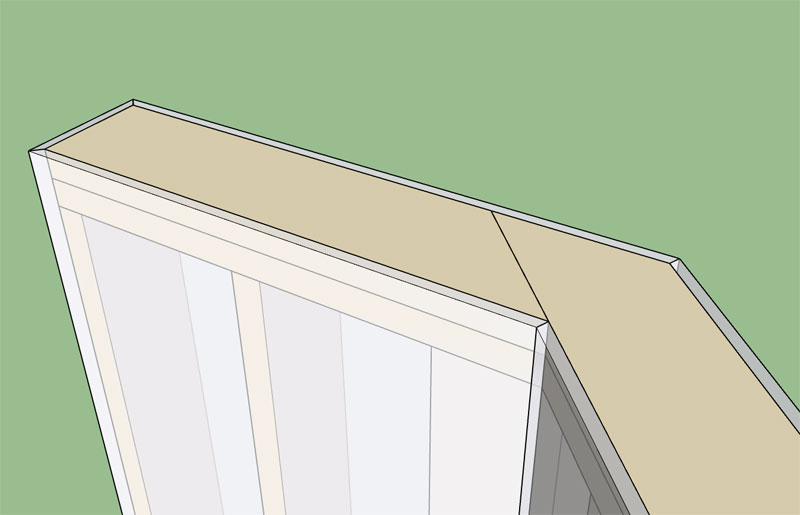
Also note that I have enabled the Wall Gypsum Corner parameter in the Sheathing Tab of the global settings. This will allow for either "flush" or "miter" treatment of the gypsum, the screenshot above shows the gypsum with mitering.
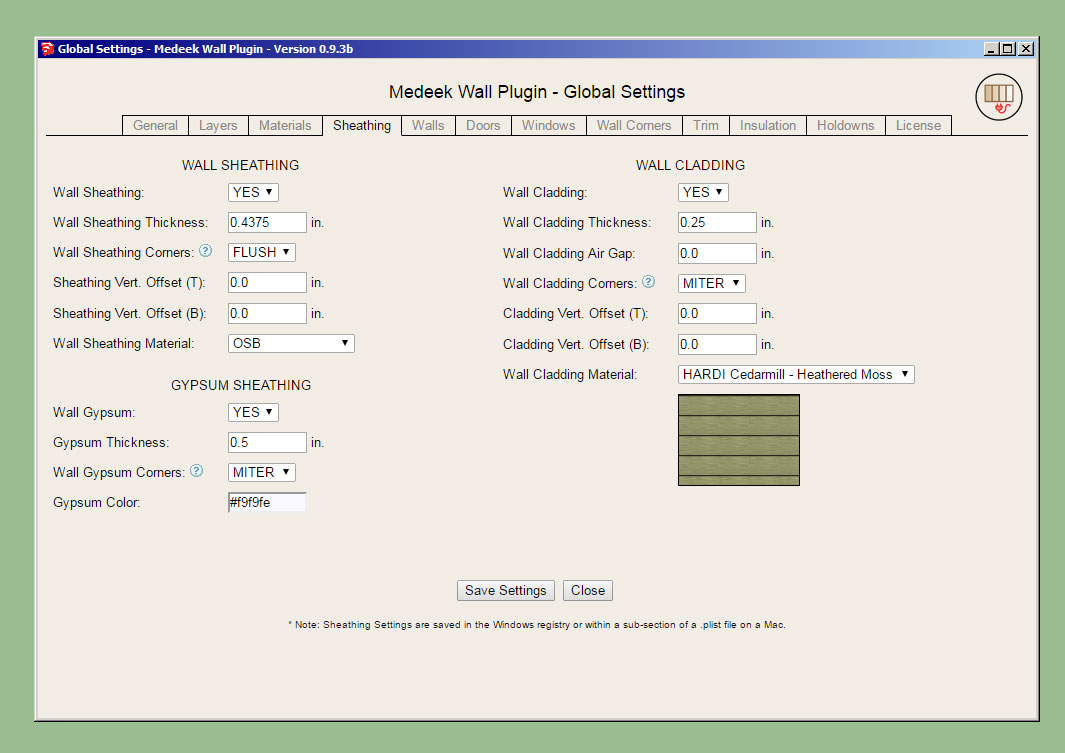
These two items were per user request.
-
Version 0.9.3c - 08.30.2018
- Enabled the Wall Gypsum Corner parameter in the sheathing tab of the global settings (MITER/FLUSH).
- Interior walls now receive end treatment when gypsum enabled.
- Gypsum wrap enabled for openings in interior walls that do not have a window or door installed.
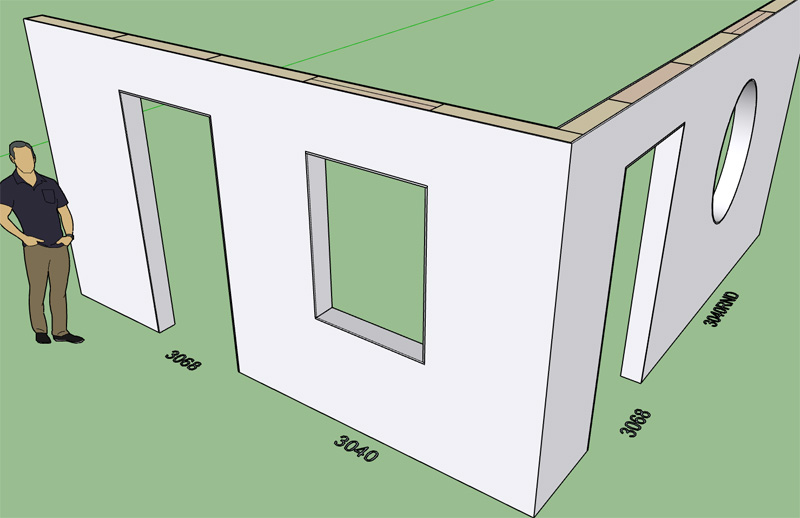
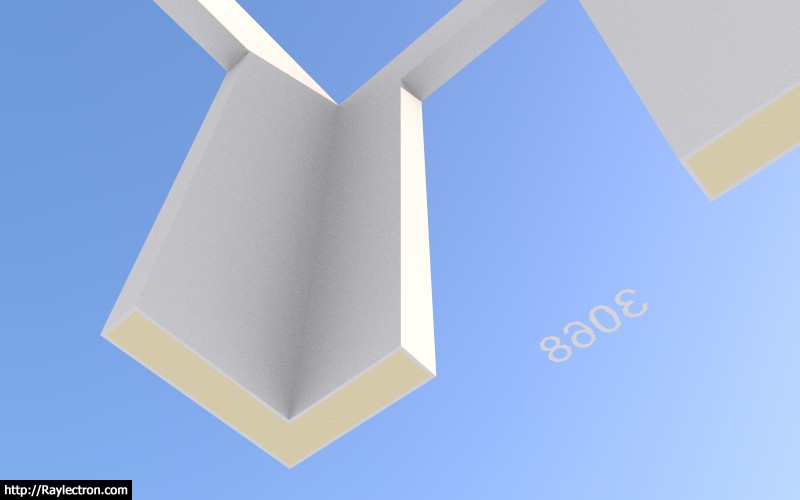
-
For French measures
Look pages 3, 6 & "Ossatures MBOC" (page 7)
https://sud-bois.fr/upload/500ec043dcba7t.pdf -
Version 0.9.4 - 08.31.2018
- Added additional (New Zealand) standard metric stud sizes: 45x90, 45x140, 45x190, 45x240, 45x290
- Addressed multiple bugs having to do with metric templates (glulam headers, columns, SSWs).
- Added (New Zealand) standard metric sizes for window and door headers.
If you are using metric templates you will want to update the plugin to this latest version which addresses a number of critical bugs when using metric units. I really need to spend more time in metric templates testing things. Unfortunately, most of my time is spent working in imperial/US units so that side of the house is more thoroughly vetted.
While I'm on the topic of metric templates I still need to provide standard size metric columns and beams (the plugin currently defaults to imperial sizes for these two building elements). I have a pretty good idea on column sizes in New Zealand since I just spent some time perusing their building code and becoming familiar with it but I need some input from other countries who use metric lumber sizes (ie. UK, France, Norway, Sweden, South Africa, Germany etc...)
Please feel free to email me directly at nathan@medeek.com with regards to metric sized beams and columns you would like to see added.
-
Timber sizes - Australia
Softwood and Hardwood Timber Sizes
https://www.softwoods.com.au/timber/timber-lengths-and-sizes/Hardwood and Pine Timber Sizes
http://harpertimber.com.au/industry-standard-timber-sizes/ -
Version 0.9.4b - 08.31.2018 thru 09.01.2018
- Fixed a bug with corner stud placement where corner angles are extreme values.
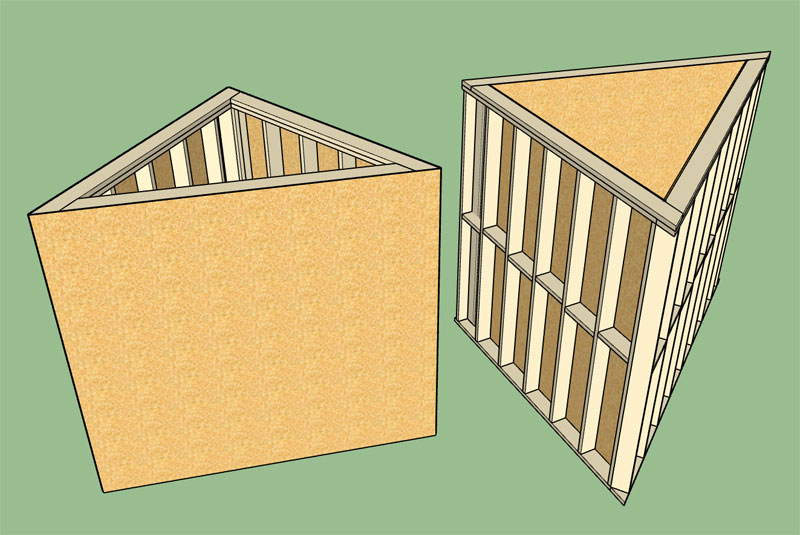
The one thing I am noticing with this plugin is that the level of complexity is such that it is hard to predict all of the potential states it can get itself into. Each time it gets itself into a state for which it does not have a solution it will typically throw an error and you will see your wall panel appearing at the origin in some fashion or another.
I am doing my very best to find all of these unanticipated states and rectify the logic or add additional logic as required. A number of dedicated users are helping in this process, I appreciate the assistance and the patience with the plugin and my programming.
-
Version 0.9.4c - 09.03.2018
- Improved the Tee intersection algorithm of the auto-corner configuration module.
- Fixed a minor bug in the Windows tab of the Global Settings.
I thought I was getting close to releasing the garage door update for the door module but it has it's own levels of complexity so rather than tangling its code with the regular door module I will be splitting it out into its own module/container. Upfront, this means a bit more work but in the long run it will pay off since management and future upgrades will be much easier and less of a hassle. I appreciate everyone's patience since this feature it sorely overdue.
-
Not wanting to clutter the toolbars any further I waffled quite a bit on this decision but I think it makes more sense to provide a separate icon and a "Draw Garage Door" feature, hence the new menu will appear as below:

Garage doors are kind of their own beast. Typically much larger than a simple man door and various options such portal framing further complicate the matter. By completely separating the two I am better able to fully customize the UI for garage door specific parameters and features.
-
The recent update with the gypsum option (miter) needed some further attention. While I was sorting that out it became obvious that, along with tee intersections, columns that are not full height need to have the ability to cut out the gypsum, sheathing or cladding when the column is less than the full height of the wall.
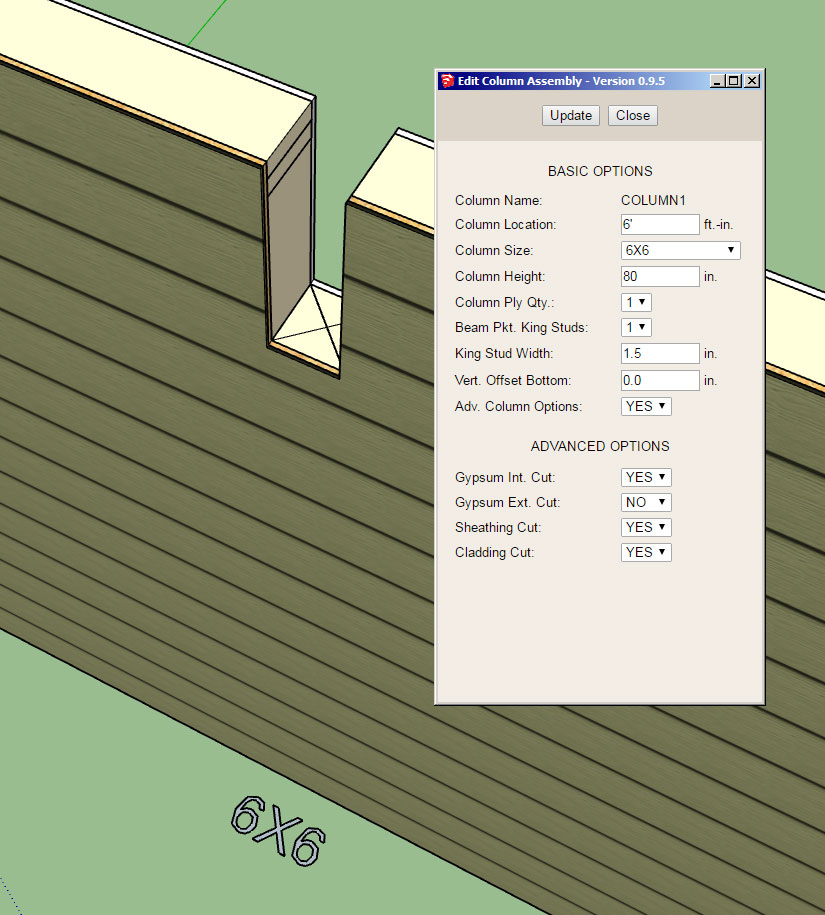
Note that the advanced options for columns allows the user to specify which element to trim away as shown in the column edit menu above. In some cases the beam may project through the wall to the exterior of the structure. In this case one would want to cut away the interior gypsum, sheathing and cladding as shown. The exterior gypsum is referring to interior walls with gypsum cladding on both sides.
-
Tee intersections will now automatically remove the gypsum where the walls meet:
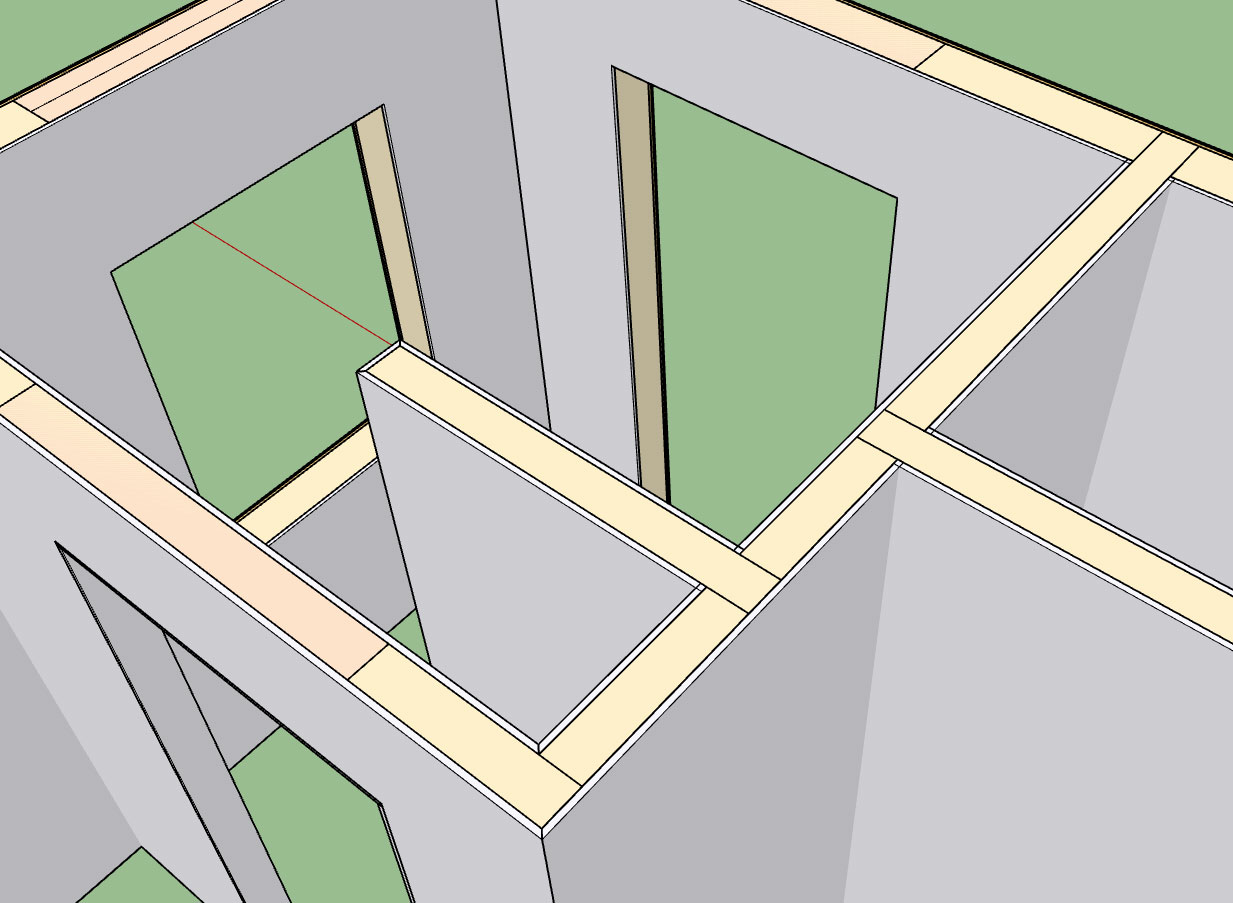
The algorithm which notches out the top plates is very similar to this algorithm, which notches out the gypsum. For interior walls, as shown above, the tee intersection may be on either the "interior" or "exterior" of the wall. Hence the algorithm needs to be smart enough to detect which side of the wall is being affected and notch the appropriate gypsum wall panel.
Further refinement is probably in order since the result is not a true mitered corner however it is a start and certainly and improvement from when tee intersections were simply ignored with the gypsum.
-
The number of garage door types and variants is almost exhausting, yet another plugin within a plugin. To begin with I will start with the following door types:
- Solid
- Panel (Panels will consist of 18" or 21" panels (or metric equivalents: 455mm, 525mm) arranged in such a way to allow for 3" (70mm) increments in door height.)
- Standard Raised Panel
- Long Raised Panel
- Standard Flat Panel
- Long Flat Panel
- Glass Standard Raised Panel (Glass indicated that the top panel will have glass inserts)
- Glass Long Raised Panel
- Glass Standard Flat Panel
- Glass Long Flat Panel
- Full Glass Standard Panel (Full glass indicates that entire door is glass)
- Full Glass Long Panel
There are many other garage door variants: Carriage doors etc... those will be added per user request.
-
If you could build these child plugins in a way that a person could do a basic execution of whatever and could purchase the child plugin for the additional functionality it may be a good indicator of demand for the child plugin while bringing the main plugin cost down (thus more accessible) and a separate income stream from the child plugin (which may or may not be able to be used on its own).
-
Slowly working through the garage door module. Here is a first look at the garage door casing:
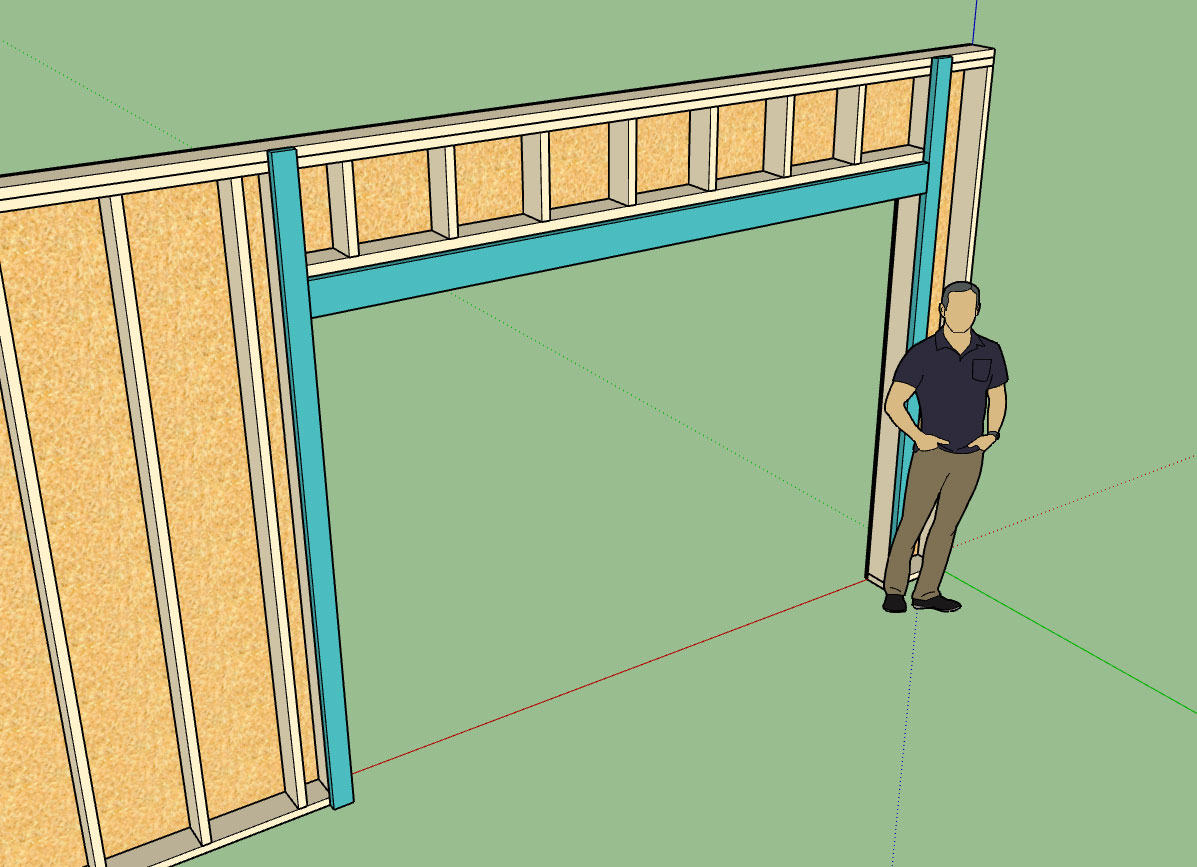
(Painted blue for emphasis)
With this new module I'm getting things right from the get go. Materials options are incorporated from the new Material Library so that piece of the puzzle will be much more streamlined and easy to use.
Since I am working through this a little more slowly (and carefully) it may be a few days before I release any fixes, I apologize for the delay.
As I mentioned in a previous post I have broken garage doors out into their own separate container, as such garage doors have their own edit menu etc... this is a little bit more work but will result in more flexibility and long term improvements will be more attainable.
-
I'm fielding at least 5-10 questions per day on the plugin (need to put up a FAQ). However, I thought this particular question on utilizing layers within the plugin was worth posting here:
QUESTION:
Just to clarify, all pre-loaded layer names for all Plugins can be changed/modified through the global settling interface.
Can layer names be changed at anytime or must layer name changes be in place at the start of modeling? How would you update existing model layer naming to new names?
ANSWER:
As mentioned in previous posts, editing or do anything to modify a wall panel (ie. adding a door or window) will cause the plugin to redraw the wall panel from scratch.
This is particularly advantageous for making layer modifications (changing a layer name).
Try it out, create a wall, then update the name for the framing layer (or any other layer name being used) to something different in the global settings.
Then regen the wall panel(s), ie. drop them down to 2D and bring them back up again into 3D. You will notice that the new layer name has been added and that the old layer name is also still present. If you have regenerated all of the wall panels then nothing should remain on the old layer unless you have manually placed something there, and you can safely delete it. SU will prompt you if something does remain and what action to take.
So the long answer to this question is that layer names can be changed at anytime and are not restricted to being set at the start of a model.
-
So here is what I have for the garage door callout so far:
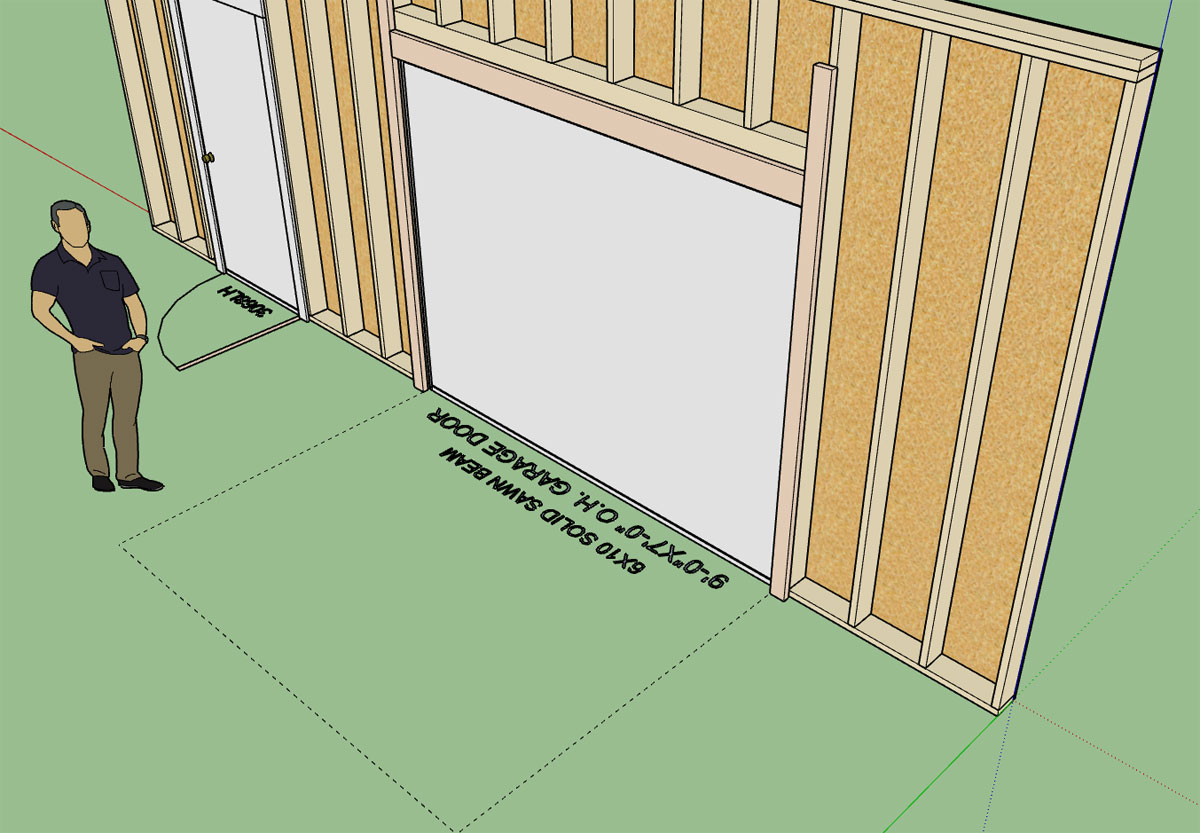
The second (smaller) line of text will display the header/lintel size:
Glulam headers will display the glulam dimensions and the term "GLULAM BEAM"
A typical lumber (nail lam) beam will be: (2) 2X8 LUMBER BEAM
A typical LSL Callout: (2) 1-3/4X7-1/4 LSL BEAM
I'm sure everyone has their own favorite way of making these callouts and I need to figure out a way to allow for enough flexibility but at the same time to not over complicate the matter.
The dashed line shows the footprint of the overhead door, with its depth equal to the door height.
Please feel free to chime in with suggestions or concerns.
-
Another very good question:
QUESTION:
How can you release drawn geometry (wall plug-in) from being parametric?
Is there a global setting to deactivate or is exploding the only way to achieve this?
ANSWER:
Exploding the main wall group is one way to do it, then group it back together if you wish.
If you do this you essentially eliminate the attribute library of the wall group so this action is irreversible once you save the file and exit the model.
Another method is to rename the Instance Name of the group (remove the RECT_WALL_ASSEMBLY keyword string). If you do this the plugin will not recognize the wall panel group as one of its own and will essentially ignore its existance.
The good thing about this method is that if you at some time in the future do want to restore parametric ability to this wall panel you can do so by renaming the Instance Name to include the keyword string above.
Just make sure the trailing digits or text after the keyword is unique to that wall panel, so that the plugin does not somehow confuse it with another wall panel.
-
Just a side note:
I've dug myself in pretty deep with the garage door module. Yet another fun rabbit hole (ie. arched doors, portal frames, separate garage door plugin within a plugin).
If I'm a little slow to get back to you on a specific bug or question or potential fix this is why. I'm trying to keep focused on the garage door module so that I get it right. I appreciate your patience.
-
The detail below shows most of the basic elements of the portal frame that will be drawn by the plugin:
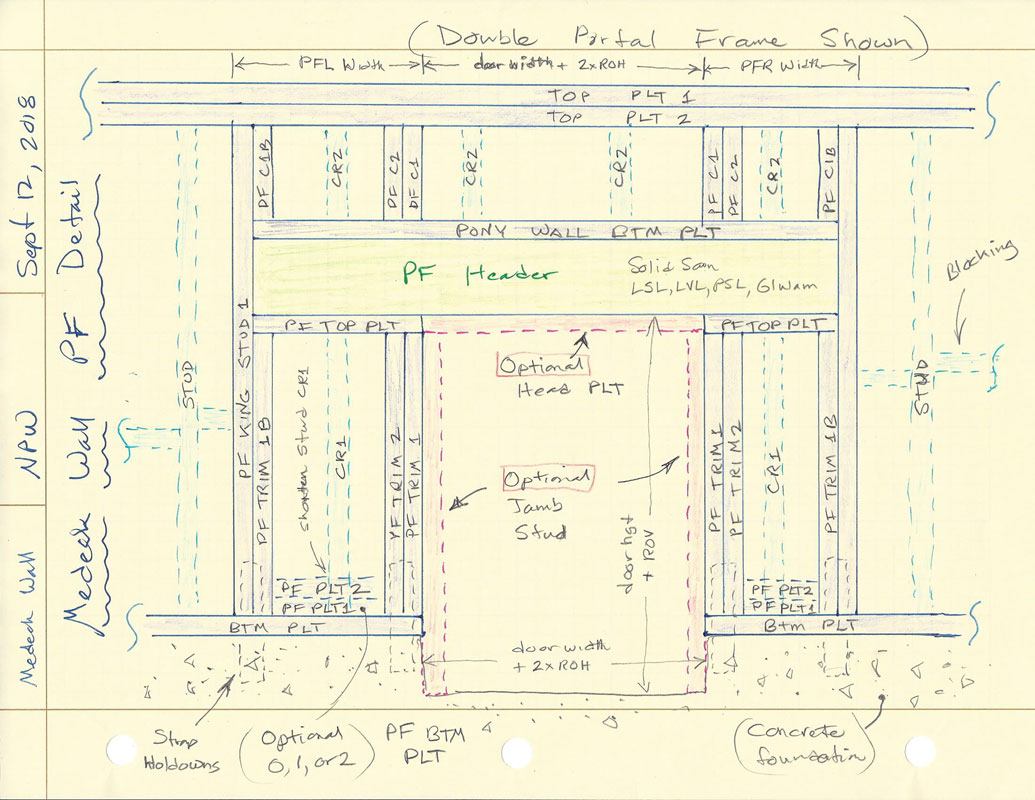
The PF King Stud and PF Trimmer Stud parameters will allow the user to increase the quantity of the king and trim studs accordingly.
The PF Bottom PLT parameter will allow PF Bottom Plates to vary from zero, one or two.
Optional head and jambs studs can be specified (shown in red).
The detail shows a double portal frame, a single portal frame is very similar with one side conventionally framed and one side portal framed as shown.
The light blue elements are the regular studs (or cripples) on their typical 16" o/c spacing.
PF C2 and PF C1B are probably optional elements but I like to include them, please let me know if there are any objections.
For now only strap holdowns will be available since this seems to be the prescriptive path most people employ. However in my professional opinion other holdown types (HDU) could be permitted provided that the proper engineering has been done.
Eventually I will include a PFH calculator in the plugins engineering module based on my own Excel based Portal Frame Calculator:
http://design.medeek.com/resources/PFH/PFH_CALCULATOR.pdf
Please feel free to chime in with any comments, suggestions, concerns or additional options or parameters you would like to see added to this module.
-
Leonard's codex!

-
PF Framing algorithm is complete:
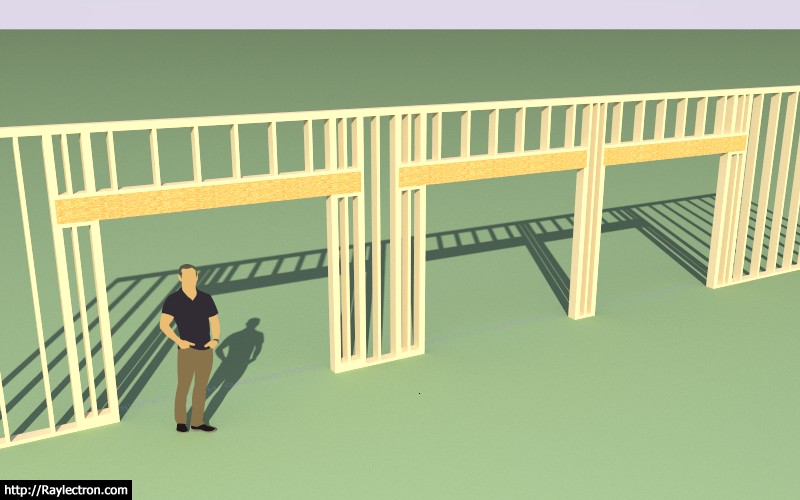
Double, Single (Left), Single (Right)
In this case a 10' wall creates a pony wall above the headers.
Now I just need to add in the logic for the optional jamb studs.
Advertisement







