Medeek Wall Plugin
-
Looking very nice! Are you putting a surface in for glass or leaving it empty?
-
Glass, grilles, the whole nine yards. Now I need to add an option for a transom above the door and sidelites.
The most common transom is rectangular however there are also elliptical and half round, this rabbit hole keeps getting deeper.

I've got more pressing items on the list right now but I will return to the transom feature for entry way doors.
-
I'm often asked where did the name "Medeek" come from? So as an aside from the serious business of trusses and residential framing I should probably explain how this name sort of happened.
After I sold my web hosting business in 2006 I took up my native artwork for a spell and also spent a couple years researching the art form and many of the legends and stories behind these mythical creatures that we often draw. The legend of Medeek is thought to have happened very near to my ancestral village and so I was naturally interested in it.
One of my prints I released in 2006 was a Medeek design (originally intended for a silver bracelet):

The artwork I utilize in my logo and throughout my site is all my own work.
The financial crash of 2008 pretty much put a hold on my art career but in a way it led me to my current projects within SketchUp. Even though I enjoyed the artwork I also enjoy creating these plugins as much or perhaps even more. What really drives me I guess is the ability to be able to create. The SketchUp API allows me turn my ideas into reality, Thank-you SketchUp for having the vision and foresight to provide this important tool for developers like myself.
-
Ethnological Indians or from other countries (Australia, Mexican,... ?
-
Preview of the upcoming Material Manager in the Global Settings:
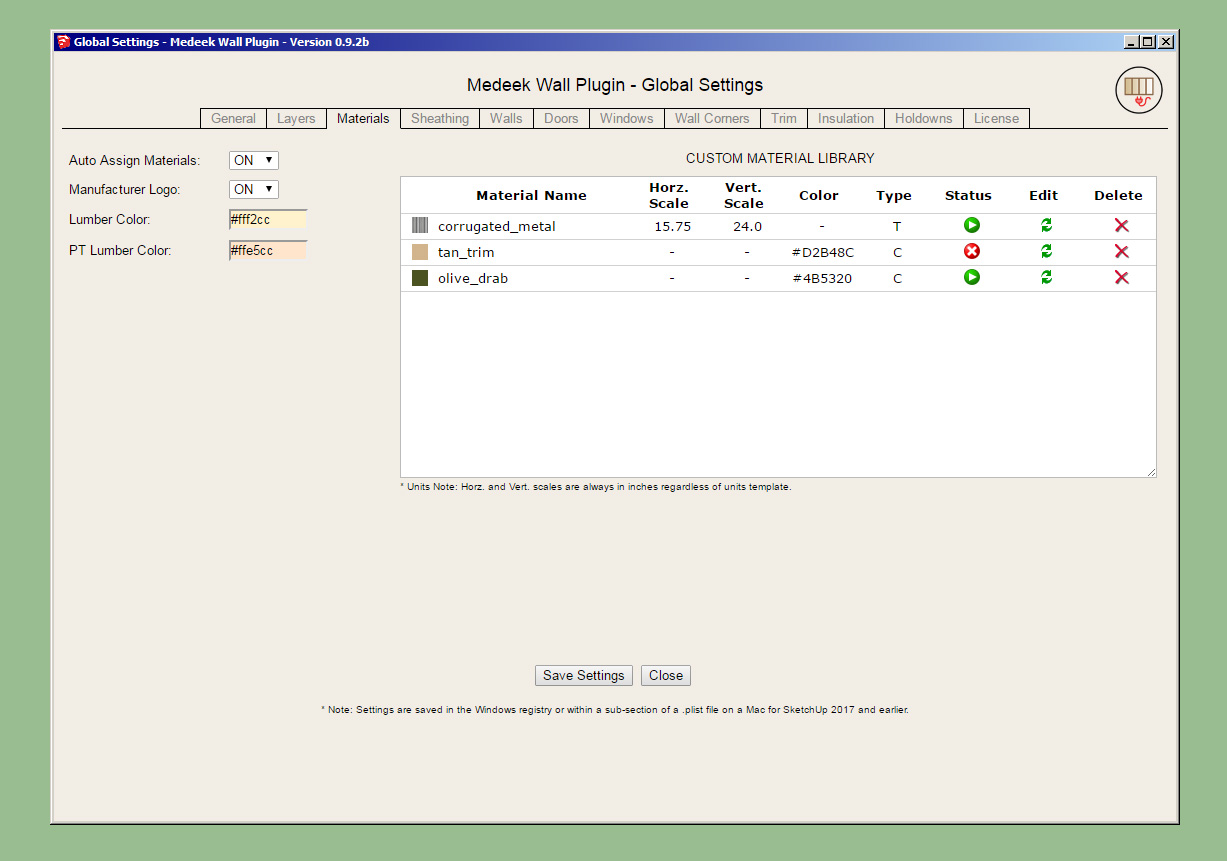
This will allow the defining of both color based and texture based materials that will then populate the various drop down menus of the plugin.
I am also including the ability to inactivate/activate a material so that it can be turned off without having to completely delete it. Also the ability to fully edit a material or delete one will be included.
A 16x16 preview (thumbnail) of the material will be standard. I will probably enable some sort of javascript element so that as you mouse over the thumbnail you are able to view a larger preview of the texture or color.
-
@pilou said:
Ethnological Indians
I believe the PC term would be Native Americans, of course there are identifiable sub-groups to that, but I'm no history buff and really don't know all that much of the history of the Americas.
-
@juju said:
@pilou said:
Ethnological Indians
I believe the PC term would be Native Americans, of course there are identifiable sub-groups to that, but I'm no history buff and really don't know all that much of the history of the Americas.
I get my native american (first nations) side from my mom, Gitxsan and Nisgaa from northern BC, Canada.
-
A preview of the "Add Material" sub-menu:
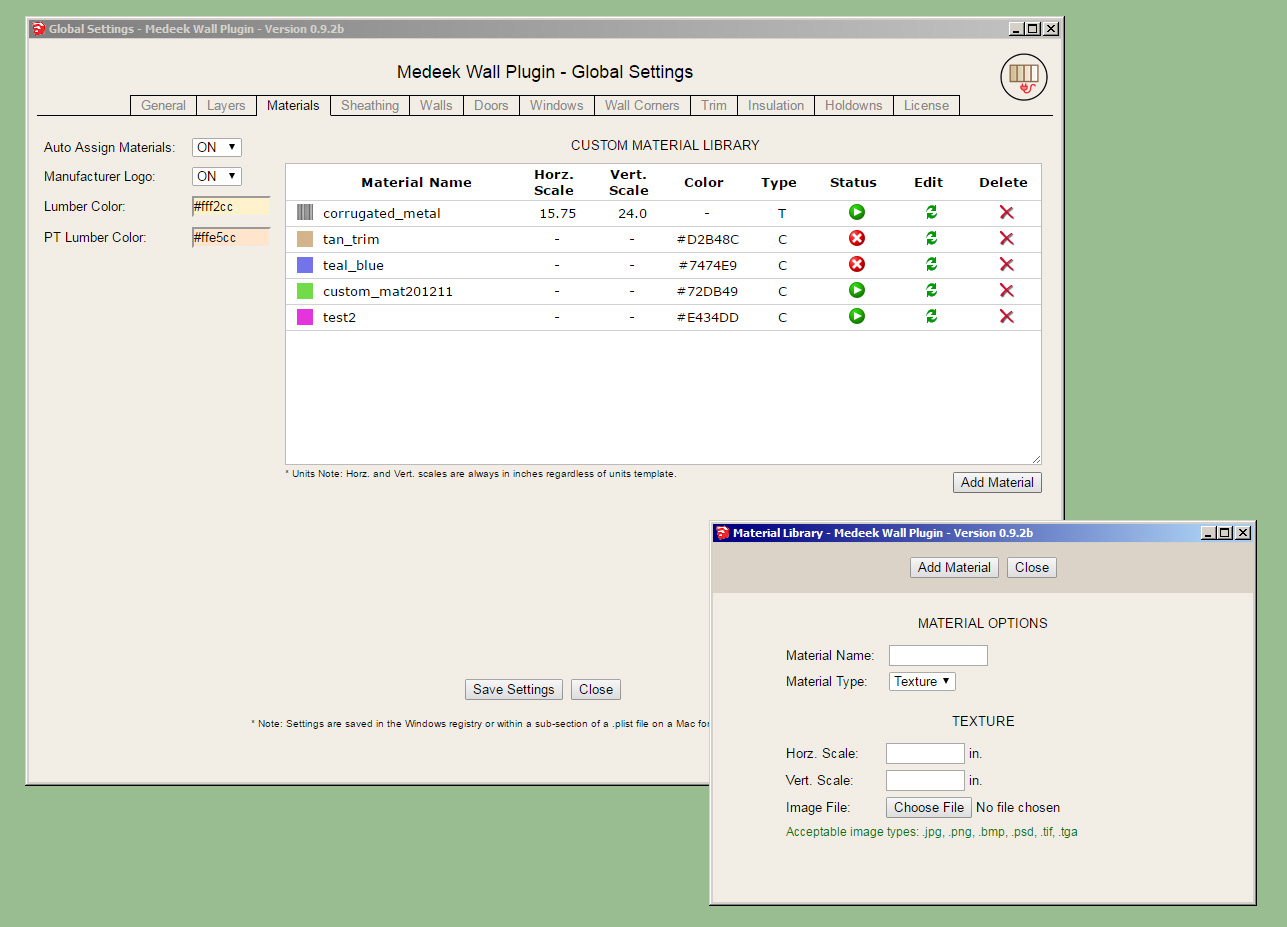
Fiddling around with HTML and Javascript is somewhat tedious and time consuming but I think the end result will be worth the effort.
I've never tried nesting modal HTML menus before so this has definitely been a learning experience.
-
I tried to incorporate this extension into a project a few versions ago but it seemed to slow my work flow, don't know if this was because I just wasn't familiar enough with it or that it just wasn't mature enough yet. You have been making a ton of progress with this extension so I figured I would give it another go with a new project and post my thoughts here as I went through the project. So here's my 2 cents so far.
- Still too many clicks but I haven't set up any presets yet.
- If I draw walls in polyline mode, it would be nice if I then needed to edit that wall, I could edit all the walls at once that were drawn with that polyline, just way too time consuming clicking on individual wall sections to edit. I do realize editing different wall sections is also handy. So how about an option to edit in polyline mode or apply edit to rest of walls or something along these lines.
- Color materials, I do like the graphical input but would also like to be able to type an input, I changed the color of my wall studs and the way things are now it's nearly impossible to match the rafter color, would be a snap if I could just type in the same hex color code as my wall studs. Hopefully the material editor will take care of that.
Anyway, that's it for now, will continue to post as I work through this project.
-
Version 0.9.3 - 08.26.2018
- Added a Custom Material Library/Manager in the Materials tab of the Global Settings.
- Enabled custom materials for sheathing, cladding and ext. wainscoting in the HTML wall draw and edit menus.
Being that this a completely new feature I may have missed something in my testing but overall I'm fairly happy with the way it has turned out.
Currently I am limiting image type (for textures) to .jpg or .png, but may extend it to other image types if the need arises.
As noted in the changelog notes above the custom materials are only able to be applied to sheathing, cladding, and wainscoting. I will be extending this feature to other elements in the near future (ie. gypsum, trim, casing etc...)
Clicking on the status icon (red or green) will allow the toggling between inactive or active status. If a material is listed as "inactive" it will not appear in the draw or edit menus and cannot be utilized in the model. This feature has been included so that a user can define as many materials as they like but only activate a handful that they may need for a project, thereby keeping the drop down menus from becoming too cluttered.
One thing I have thought about doing is grouping materials within the material manager. This would then allow the user to determine which materials get loaded into which drop down menu. (ie. sheathing, cladding etc...) I haven't implemented this yet since I haven't determined the best way to handle this yet within the interface but it is probably something for future releases.
-
Version 0.9.3b - 08.29.2018
- Enabled the ability to group materials (in the Material Library) and control which drop down menu they will appear in.
- Added an SKM file import utility to the Material Library.
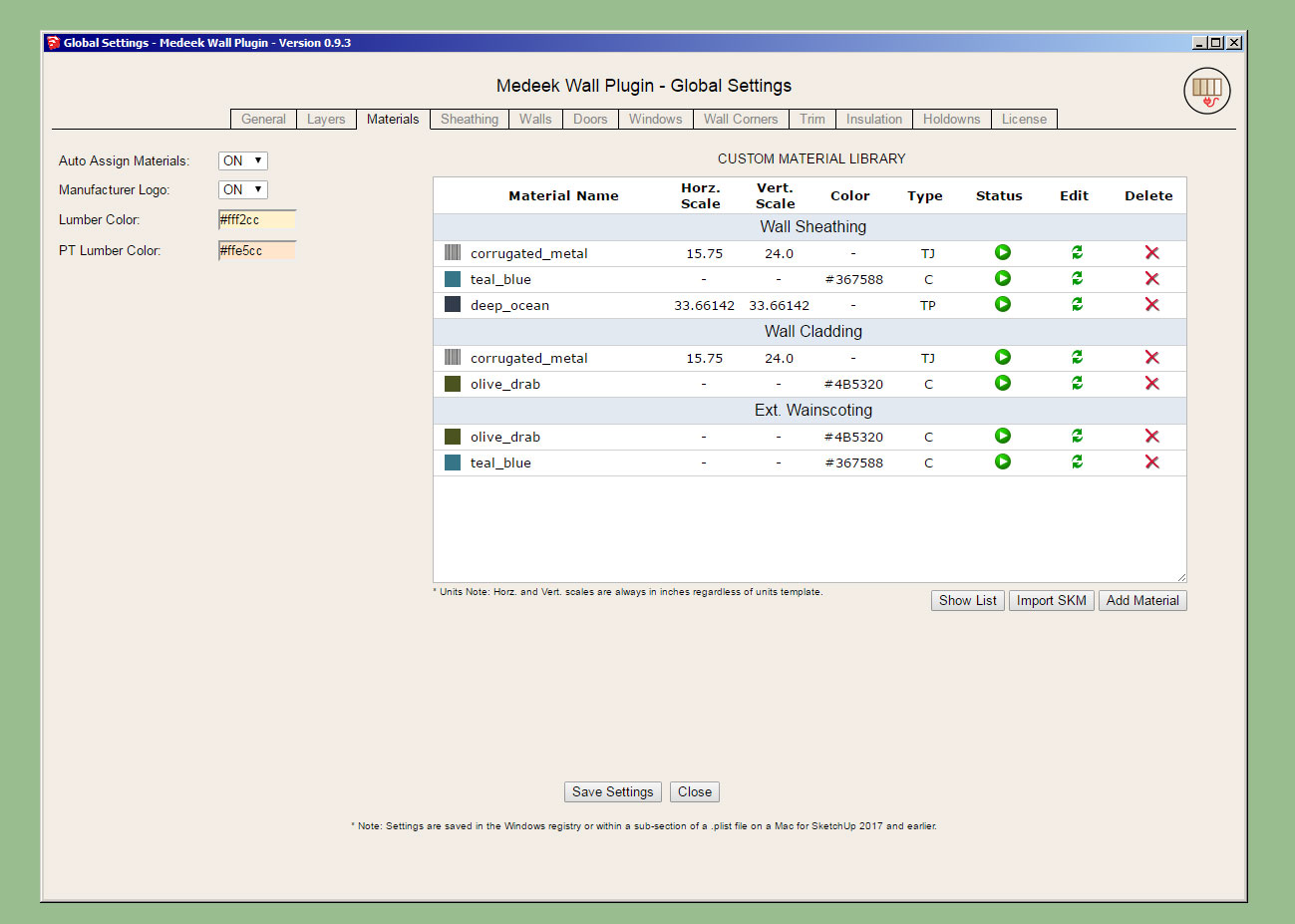
-
When an interior wall terminates without adjoining other walls at a corner or tee, it is what I call the "end" condition. Up until now when gypsum was turned on it was only being applied to the exterior and interior face of the "interior" wall.
Now if an interior wall panel has an end condition it will also receive wall board treatment on the ends in order to complete the wall panel:
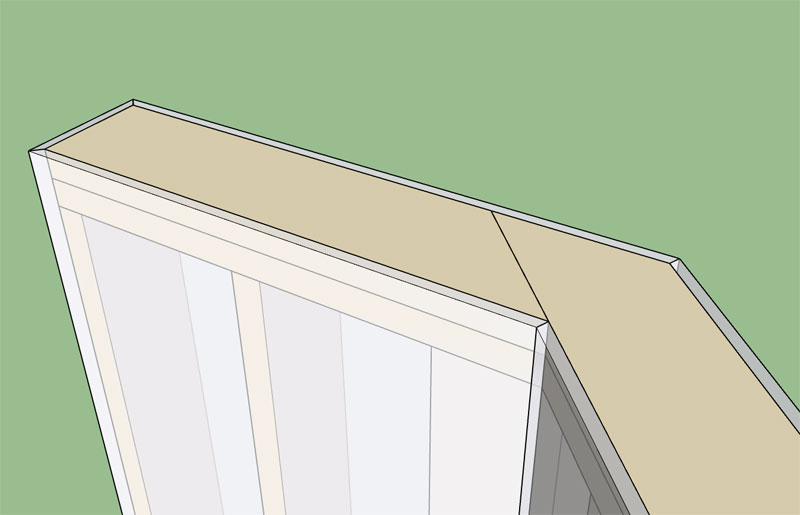
Also note that I have enabled the Wall Gypsum Corner parameter in the Sheathing Tab of the global settings. This will allow for either "flush" or "miter" treatment of the gypsum, the screenshot above shows the gypsum with mitering.
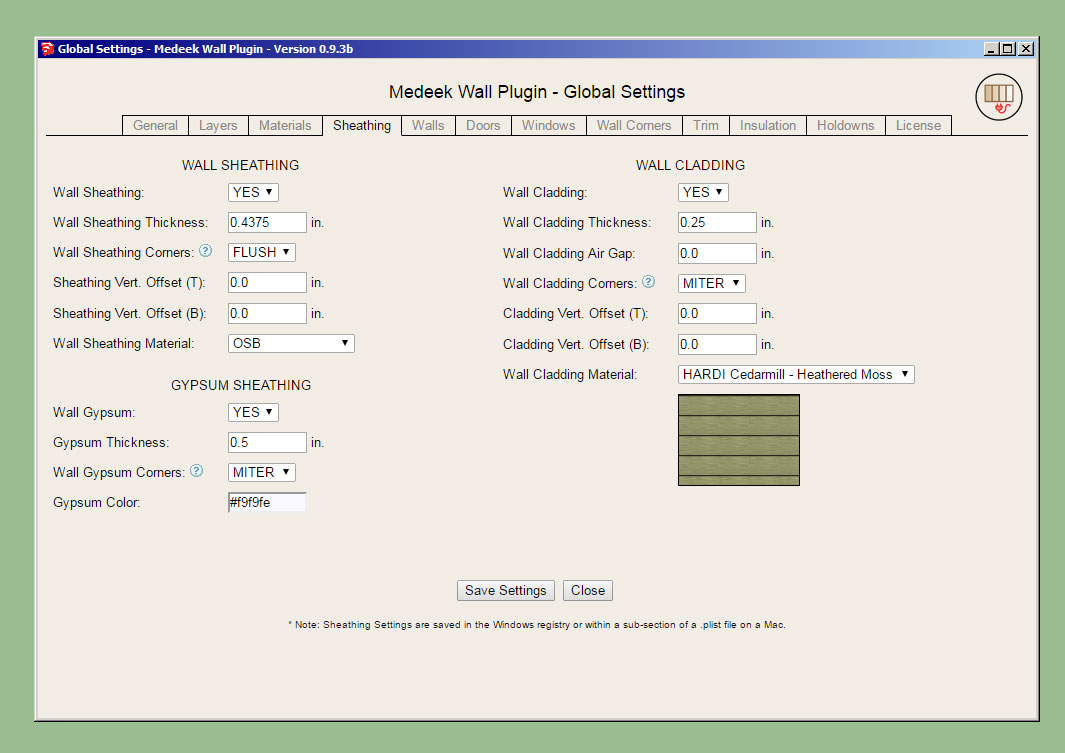
These two items were per user request.
-
Version 0.9.3c - 08.30.2018
- Enabled the Wall Gypsum Corner parameter in the sheathing tab of the global settings (MITER/FLUSH).
- Interior walls now receive end treatment when gypsum enabled.
- Gypsum wrap enabled for openings in interior walls that do not have a window or door installed.
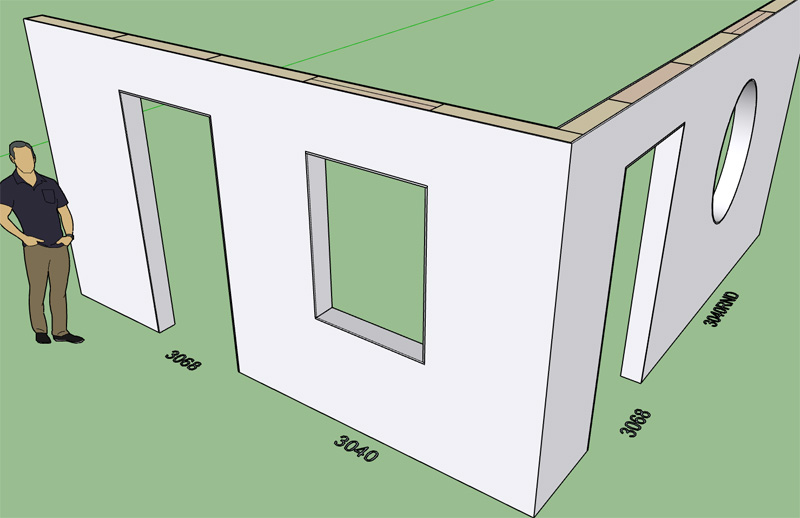
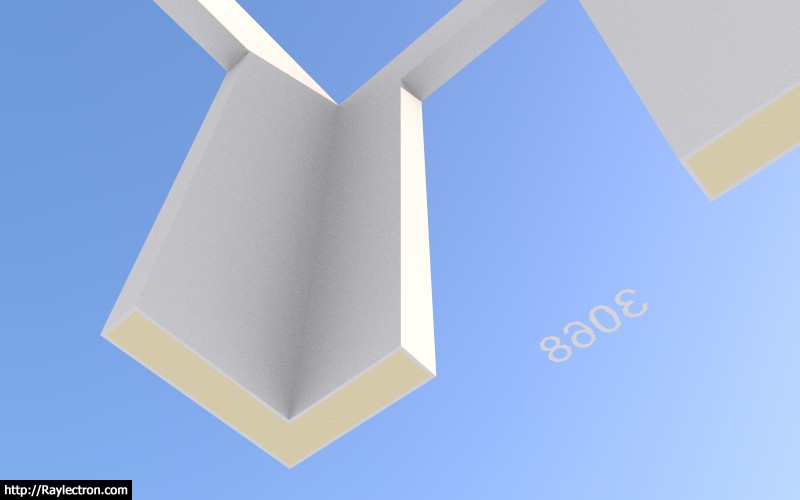
-
For French measures
Look pages 3, 6 & "Ossatures MBOC" (page 7)
https://sud-bois.fr/upload/500ec043dcba7t.pdf -
Version 0.9.4 - 08.31.2018
- Added additional (New Zealand) standard metric stud sizes: 45x90, 45x140, 45x190, 45x240, 45x290
- Addressed multiple bugs having to do with metric templates (glulam headers, columns, SSWs).
- Added (New Zealand) standard metric sizes for window and door headers.
If you are using metric templates you will want to update the plugin to this latest version which addresses a number of critical bugs when using metric units. I really need to spend more time in metric templates testing things. Unfortunately, most of my time is spent working in imperial/US units so that side of the house is more thoroughly vetted.
While I'm on the topic of metric templates I still need to provide standard size metric columns and beams (the plugin currently defaults to imperial sizes for these two building elements). I have a pretty good idea on column sizes in New Zealand since I just spent some time perusing their building code and becoming familiar with it but I need some input from other countries who use metric lumber sizes (ie. UK, France, Norway, Sweden, South Africa, Germany etc...)
Please feel free to email me directly at nathan@medeek.com with regards to metric sized beams and columns you would like to see added.
-
Timber sizes - Australia
Softwood and Hardwood Timber Sizes
https://www.softwoods.com.au/timber/timber-lengths-and-sizes/Hardwood and Pine Timber Sizes
http://harpertimber.com.au/industry-standard-timber-sizes/ -
Version 0.9.4b - 08.31.2018 thru 09.01.2018
- Fixed a bug with corner stud placement where corner angles are extreme values.
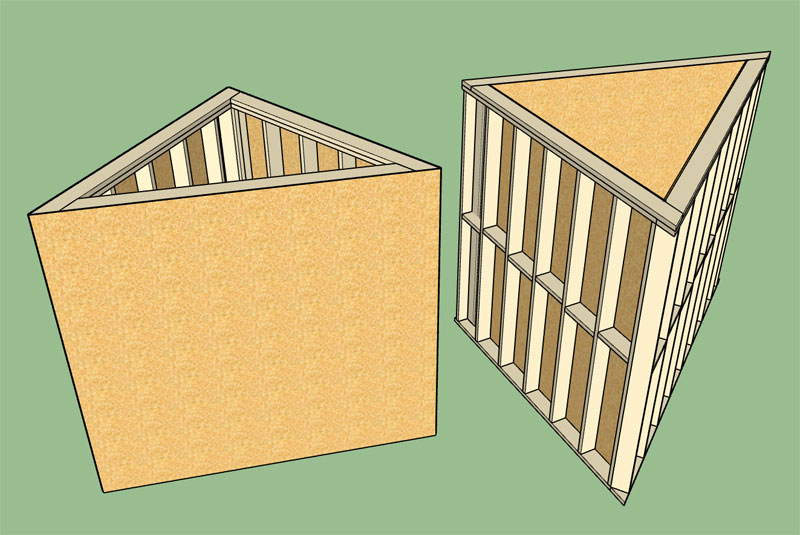
The one thing I am noticing with this plugin is that the level of complexity is such that it is hard to predict all of the potential states it can get itself into. Each time it gets itself into a state for which it does not have a solution it will typically throw an error and you will see your wall panel appearing at the origin in some fashion or another.
I am doing my very best to find all of these unanticipated states and rectify the logic or add additional logic as required. A number of dedicated users are helping in this process, I appreciate the assistance and the patience with the plugin and my programming.
-
Version 0.9.4c - 09.03.2018
- Improved the Tee intersection algorithm of the auto-corner configuration module.
- Fixed a minor bug in the Windows tab of the Global Settings.
I thought I was getting close to releasing the garage door update for the door module but it has it's own levels of complexity so rather than tangling its code with the regular door module I will be splitting it out into its own module/container. Upfront, this means a bit more work but in the long run it will pay off since management and future upgrades will be much easier and less of a hassle. I appreciate everyone's patience since this feature it sorely overdue.
-
Not wanting to clutter the toolbars any further I waffled quite a bit on this decision but I think it makes more sense to provide a separate icon and a "Draw Garage Door" feature, hence the new menu will appear as below:

Garage doors are kind of their own beast. Typically much larger than a simple man door and various options such portal framing further complicate the matter. By completely separating the two I am better able to fully customize the UI for garage door specific parameters and features.
-
The recent update with the gypsum option (miter) needed some further attention. While I was sorting that out it became obvious that, along with tee intersections, columns that are not full height need to have the ability to cut out the gypsum, sheathing or cladding when the column is less than the full height of the wall.
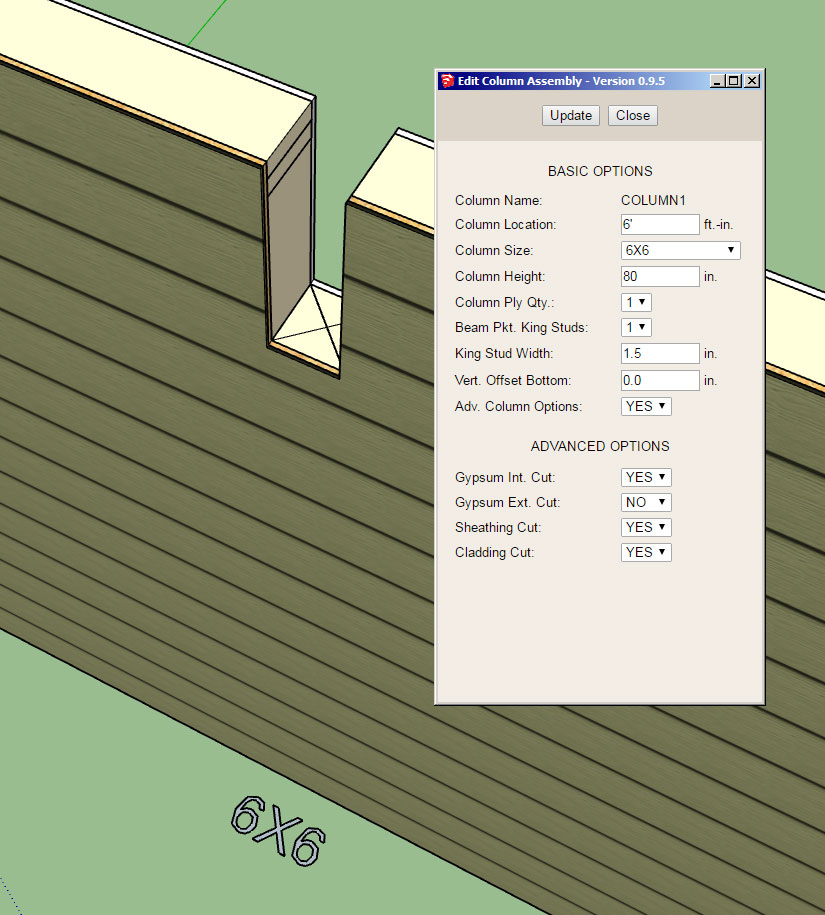
Note that the advanced options for columns allows the user to specify which element to trim away as shown in the column edit menu above. In some cases the beam may project through the wall to the exterior of the structure. In this case one would want to cut away the interior gypsum, sheathing and cladding as shown. The exterior gypsum is referring to interior walls with gypsum cladding on both sides.
Advertisement








