Medeek Wall Plugin
-
Version 0.7.3 - 05.27.2018
- Fixed a bug which limited window height to only 48 inches.
-
Toolbar Menus and Icons for the upcoming Columns and Simpson Strong-Wall modules:


With the Strong-Walls the plan is to offer both the steel and the wood varieties.
I'm creating separate toolbars that way if you don't need or require specific components in your wall such as Simpson Strong-Walls, then you can easily turn off this toolbar and unclutter your workspace.
-
I've been looking at various details of wall construction this morning and possible permutations are a bit daunting to the say the least.
Specifically with regards to exterior walls I've seen some details showing a layer of foam insulation between the gypsum and the framing or where shearwalls come into play a layer of OSB or Plywood beneath the standard gypsum layer (double shearwall).
I am thinking about adding in the option to be able to add one additional layer of sheathing to the wall on its interior. This sheathing will be able to be set to OSB, PLY or Insulation.
-
Two things I should state before further testing:
1.) Please click on the global settings, visit each tab, familiarize yourself with the various options, turn on layers, materials etc... I have had a number of questions about why the plugin does not keep the materials assigned to it. Realize that any manual edits to the wall assembly (group) will be eliminated once you make any modifications to the wall with the plugin, it has to rebuild the entire assembly from scratch in order to capture any changes made to it, otherwise it cannot be fully parametric and editable. The downside to being fully parametric is that the plugin has full control of the assembly. If you need manual edits to live with a wall then you have to place that geometry outside of the wall assembly group, if you place them inside they will be erased on a rebuild. There may be some workaround for this in the future but I haven't quite got that far yet.
Each wall assembly (group) has a fairly extensive library of attributes that are essentially a database for the wall panel. Every aspect of the wall assembly is defined by a parameter in this database. The wall panel can be rebuilt from scratch just from this dataset. The 3D model generated by the plugin is simply a geometric manifestation of the dataset stored in the attribute library.
2.) If you have a specific bug to report, please if possible, include any error codes generated within the ruby console. Without these codes I am running blind and merely guessing in some cases. Some of the issues I've seen today I am unable to duplicate on my machine so I can't fully address them. The error codes are critical to my debugging process and ultimately correcting any issues that may exist. Of course this may not apply to functional types issues involving UI behavior or specific feature requests, I do recognize that.
-
Version 0.7.4 - 05.29.2018
- Fixed a bug with the wall polyline tool so that the wall line will snap to the X or Y axis.
- Added ZIP Systems(c) 7/16" and 1/2" wall sheathing materials to the sheathing tab of the global settings.
- Added the Z Height option to the wall creation tools. The Z height parameter and option to enable this feature are found in the walls tab of the global settings.
- Created icons and added toolbars for the Simpson Strong-Wall module and the Columns module, both of which are still under construction.
-
I really like Huber Engineeered Woods various sheathing products.
I've added in the sheathing material option for their 7/16 and 1/2 sheathing products:
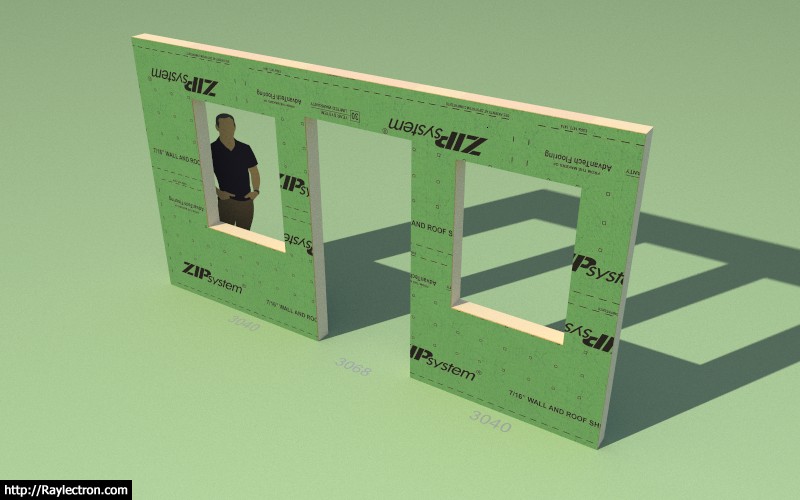
The exterior face has the branded face as shown and the rest of the group (solid) is the OSB texture.
This will be rolled into the next release, version 0.7.4.
Densglass will be included in Version 0.7.5:
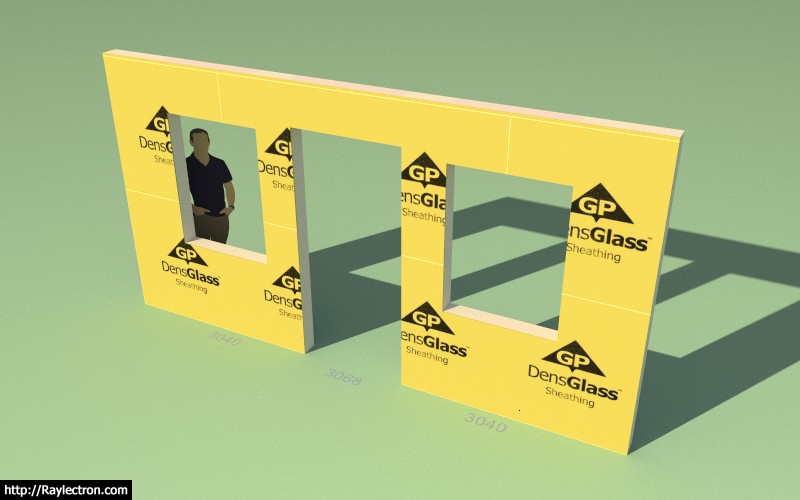
This sheathing product is more commonly used on commercial projects.
-
Just when I think I'm starting to figure this thing out it gets a little more complicated.
Take for instance the wall below with the exterior stone wainscoting:

Typically we see stone or brick with a siding or stucco product above it.
So instead of a single type of cladding and cladding thickness on the wall we might have two different types on the same wall panel.
The brick or stone might be up to the windows or even somewhere mid height as shown below:
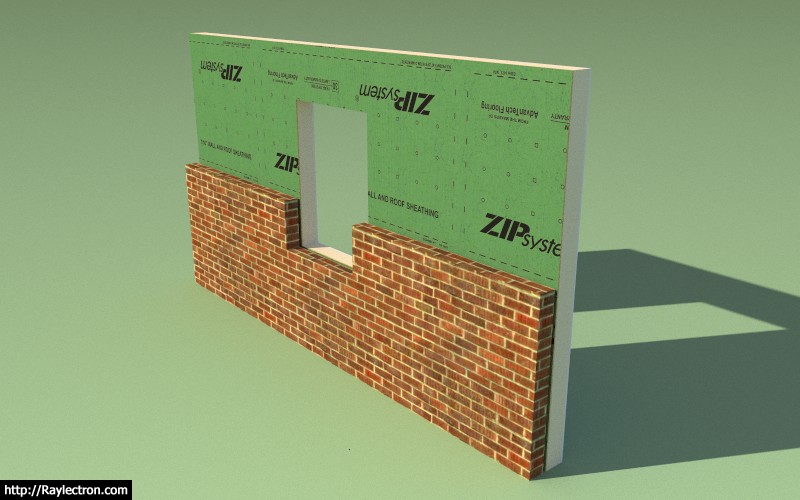
Any thoughts on this type of construction, preferences or further complicating factors?
I think I basically need to allow for more complicated cladding scenarios.
With brick you often see a rowlock course at the transition:
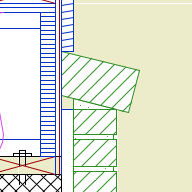
-
Here is a good example of a stucco structure with a cultured stone wainscot:
Notice the stucco trim just above the wainscoting and then the ledge of stone that projects beyond the wainscoting just below it.
The additional parameters for a two cladding exterior system (wainscoting) would be:
Exterior Wall Wainscoting: YES/NO
Wainscoting Thickness: in./mm
Wainscoting Air Gap: in./mm
Wainscoting Corners: Flush/Lap/Miter/Return
Wainscoting Material: Brick/Culture Stone etc...Wainscoting Height: in./mm
Wainscoting Ledge/Trim: YES/NO
Ledge Height: in./mm
Ledge Depth: in./mmAlso in the Trim Tab another couple of parameters for the Exterior Trim option above the wainscoting:
Wainscoting Trim: YES/NO
Wainscoting Trim Width: in./mmAlso notice how the stucco trim around the window and doors meets the wainscoting trim and terminates there.
Why can't you designers and architects keep things simple, I'm going to have to jump through some hoops to code all of this.

-
I've already rolled out two revisions since the initial beta release. Please download, uninstall the older version of the plugin and then install the most current version.
I've seen some issues with corrupt installations where a newer version is installed on an older version. You need to uninstall the plugin first before upgrading, that is the safe bet.
Also please check the changelog so you are aware of the updates, even though I do post each update on the board:
Medeek Design Inc. - Medeek Wall Plugin Changelog
Medeek Design Inc. - Medeek Wall Plugin Changelog
(design.medeek.com)
I am still noticing a lot of people sending in comments that they are unable to get materials applied when they have not enabled the auto material assignment in the materials tab of the global settings.
I think what I am going to do is have the plugin set this particular setting to "ON" as the initial default behavior rather than "OFF". I will make this change live with the next release.
-
Is the current version in the download at:
-
@bob james said:
Is the current version in the download at:
Correct. Version 0.7.4
I will probably roll another rev. tonight once I wrap up the the work on the tee intersection algorithm.
-
When you delete walls the cutouts on the the top plates are left as you can see in the image below, but a rebuild of the wall will heal those unnecessary cutouts:
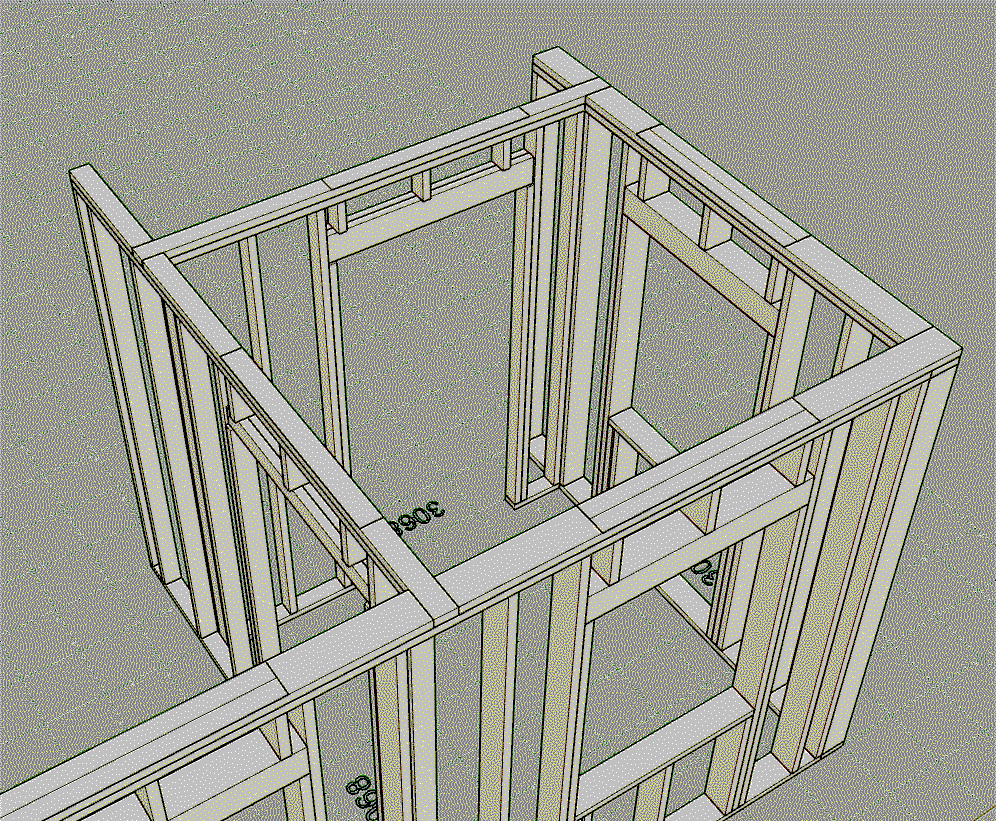
Please keep sending in your bugs and feature requests. I am going to keep working on this plugin full time as long as the SU community continues to support me in this endeavor.
My goal is to have a robust, flexible and full featured architectural design tool that a lot of the SU designers and even DIY'ers can quickly pick up and use.
I am trying to figure out some sort of way that I could offer this at a drastically reduced price or even free so that anyone could take advantage of it but at the same time maintaining enough revenue so that I can keep developing it full time. Perhaps these two goals/objectives are mutually exclusive.
-
The tee intersection algorithm has been revamped and is now properly cutting out top plates when walls intersect at these intersections:
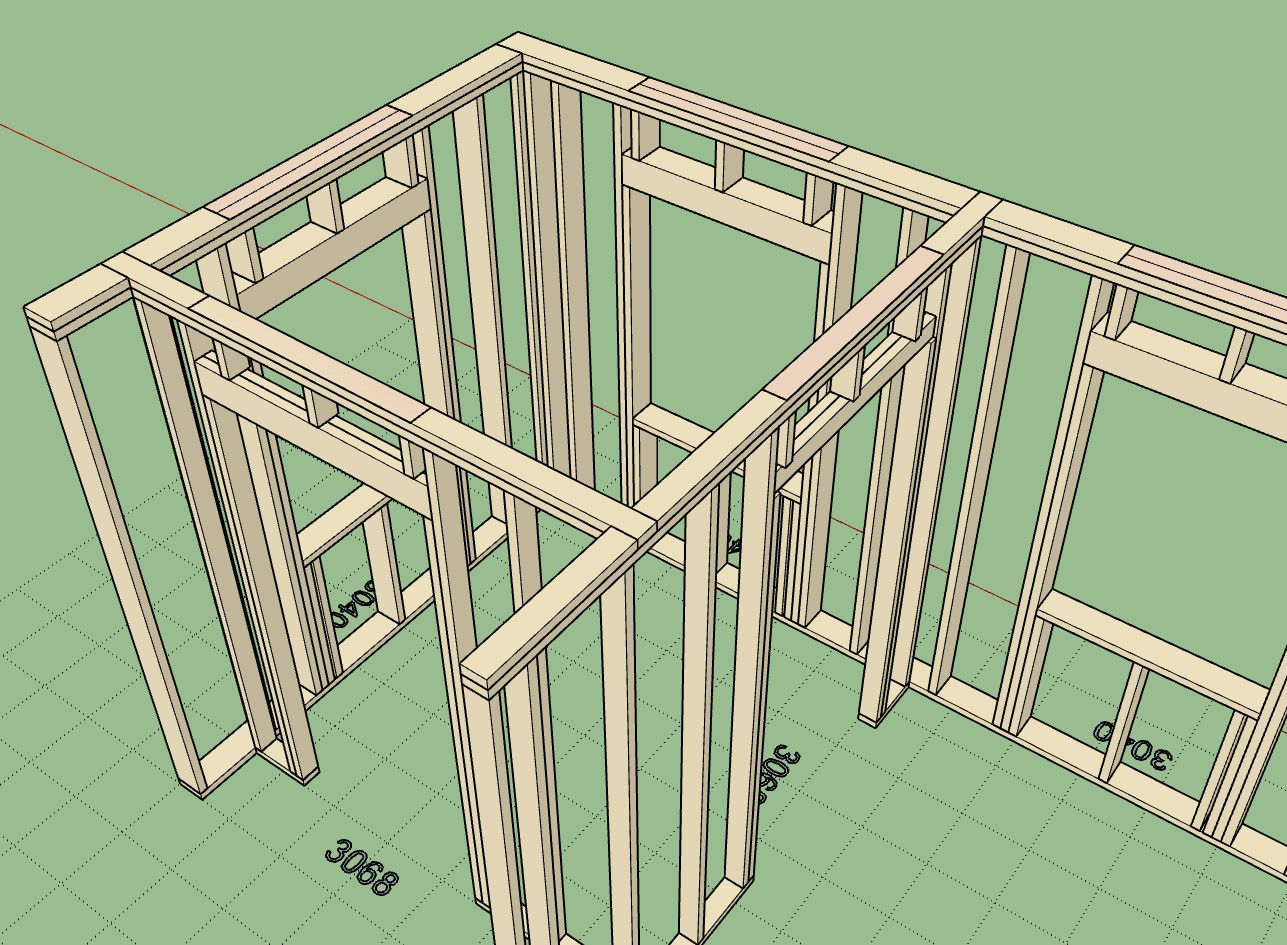
When a wall gets rebuilt (ie. edited, moved, opening added, or switched between modes) the tee intersection algorithm is run and any intersecting walls will be detected (any walls that are touching the wall in question and have a "tee corner" configuration at that end).
What this means is that if you manually move an intersecting wall and slide it along the main wall and then rebuild the main wall the top plate will automatically update with the correct cut out as shown above.
This update will be rolled into rev. 0.7.5.
-
I think it's a big mistake to keep discounting the price of your plugins. In my view the user adoption will follow the feature/UI completeness of the plugin(s).
For example: the only reason that I have yet to buy the truss plugin, is that the type of truss I needed wasn't feature complete enough — I would have happily paid double or triple the price if all of the current features had been available for that truss at the time. (they may well be now)
I will buy your wall plugin once it's stable and out of beta, and given the cost of similarly deep, professionally-developed plugins (eg Garry K's Cabinet Maker), you should be looking at raising your price not lowering it.
Maybe have a simple version at a lower price (without advanced options) for homeowners designing a backyard shed, but IMHO you should be charging at least $50-100 for the fully featured pro version. Maybe a $99 intro bundle for all 3 — Wall/Truss/Foundation.
Then, when you add engineering specification features that you've discussed, add that version at double the price. For a pro designer, the cost will pay itself in the first project.
-
@db11 said:
Maybe a $99 intro bundle for all 3 — Wall/Truss/Foundation.
You are probably spot on with most of what you have said.
I've come to realize for me its not about the money it is simply about being able to do what I love doing, and for some reason I've really come to love programming these types of SketchUp plugins. However, the reality is that I need to somehow make enough to survive and hence the necessary "evil" of having to charge, what I consider, high prices for these plugins.
To be perfectly honest the Kickstarter Campaign has brought me to this point, without it and the 41 generous backers I never would have been able to devote the necessary time to even get this project off of the ground. I started programming in earnest on the actual plugin on April 5th and the initial beta was released on May 25th. I think I've been able to accomplish a fair bit of programming in this rather short span of time.
The plugin is in fair shape, it is mostly there but still missing a few major features and probably needs at least another two to three weeks of intense scrutiny and subsequent fixes. I am systematically going through my list, knocking things out and checking them off.
As you suggest uptake of the plugin is probably being hampered by the fact that it is still in a beta stage and not as fine tuned as it needs to be.
To keep going I somehow need to bolster sales (even temporarily), this will buy me a few more weeks of time to keep my focus on this project. With that being said I am liking the idea of some sort of bundle deal or promotion that I could possibly run for a week or two, just long enough to get me in a position so that I can continue forward.
Perhaps a deal where if you purchase the Wall Plugin at full price the Truss and Foundation Plugin are included. If you already own either of these two plugins then your license renewal dates for these other plugins are extended out the appropriate amounts. Also have this package deal retroactively applied to all Wall Plugin customers (within the last 60 days) so as to be fair to everyone who has purchased the plugin thus far.
-
@medeek said:
However, the reality is that I need to somehow make enough to survive and hence the necessary "evil" of having to charge, what I consider, high prices for these plugins.
It's always a challenge to build a passion into a self-sustaining business, and not to let short-term need short-circuit longer-term thinking.
You've created a lot of value with these plugins and you shouldn't feel the least bit guilty about charging an appropriate price for them. Those that use SU Pro as a/the primary tool for their business will have no problem investing in plugins that increase SU's capability and/or efficiency and should be your primary target market — for both pricing strategy and requirements capture. Any additional revenue that you pick up from the hobby market would simply be the icing on the cake, but you shouldn't let addressing that market derail your overall focus.
Accordingly, I think that (eventually) having two versions — Hobby/Pro — could help with the challenge of expanding the user base while still generating sufficient funds to sustain the effort. (All the development effort goes to Pro with Hobby as just a feature-limited version of same).
The only caveat would be that the larger your user base, the greater the demand for user support. When you consider the truism that the customers who spend the least/know the least also tend to demand the most, you'd have to consider carefully whether directly addressing the Hobby market would be worth the potential loss of time/focus. (at this point in time)
I also like the idea of doing a time-limited promotion (to generate some needed near-term funds) much better than setting the long-term price too low, and then being stuck with it.
-
Version 0.7.5 - 05.31.2018
- Fixed a bug with the callout positioning method to allow for the correct placement of wall opening text.
- Intersecting walls now cut through the top plate of the primary walls at tee intersections.
- Wall cladding and sheathing materials option now added to wall creation tool.
- Default behavior for the Wall Mode parameter added the Walls tab of the global settings (Line or Polyline).
- Added DensGlass
 sheathing material to the sheathing tab of the global settings.
sheathing material to the sheathing tab of the global settings. - Began the addition of tooltips to every parameter within the global settings.
-
June 2018 - Medeek Wall Plugin Promotion
In order to help kick off the new Medeek Wall Plugin I will be running a promotion from June 1 thru June 15.
All orders of the Wall Plugin will also include a free two year license of the Truss Plugin ($50 value) and a free one year license of the Foundation Plugin ($25 value).
If you have previously purchased either of these other plugins then your serial expiration date for each plugin will be extended by the time periods given above.
To take advantage of this offer, once you have purchased the wall plugin, simply email me with your client ID or username and that you would like to take advantage of the June 2018 Promo.
For clients that have already purchased the Wall Plugin, you can also take advantage of this offer by emailing me directly as above and I will add the Truss Plugin and Foundation Plugin to your client account or extend your serials as mentioned above.
This offer is only good until June 15, 2018. All Medeek Wall Plugin orders made on June 16, 2018 (PST) or later will not be eligible for this time limited offer.
-
Looking at garage doors this morning and I have my ideas on how one should trim these out but I am wondering if the rest of community is inline with my thinking.
Feel free to email me or post on the board a garage door jamb detail/section on how you would like these put together.
I'm also going to add in an advanced framing menu for the garage door option wherein the user can specify the parameters for portal framing the opening, however I may not attack this one until later since there are much bigger fires to put out at the moment.
-
@unknownuser said:
To take advantage of this offer, once you have purchased the wall plugin, simply email me with your client ID or username and that you would like to take advantage of the June 2018 Promo.
I've just purchased the Wall plugin, but cannot find your email address
Advertisement







