Medeek Wall Plugin
-
Version 1.9.4 - 03.05.2021
- Minor adjustment to the tee intersection algorithm (tee blocking and top plate cut outs) for all wall types.
This update addresses some issues with tee intersections and walls of differing heights. I think this latest update is an improvement over the previous algorithm however I am still open to further tuning and refinement if there is further call for it.
As always I appreciate the constant feedback and testing being performed by the passionate and invested user base, without this valuable feedback the plugin(s) would certainly not have advanced as far as they have.
-
Version 1.9.5 - 03.07.2021
- Added an option for "Geometry Guides" at the start and end of all wall types.
- Added the "Start / End Marker" parameter to the General tab of the Global Settings.
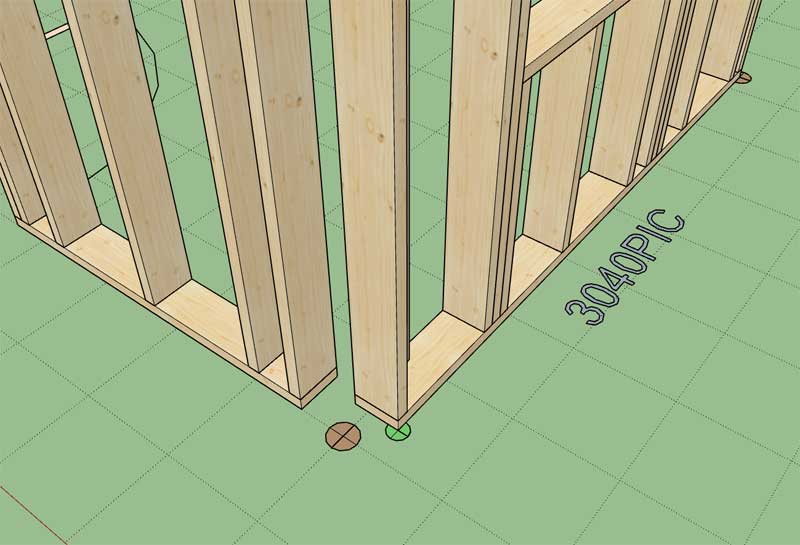
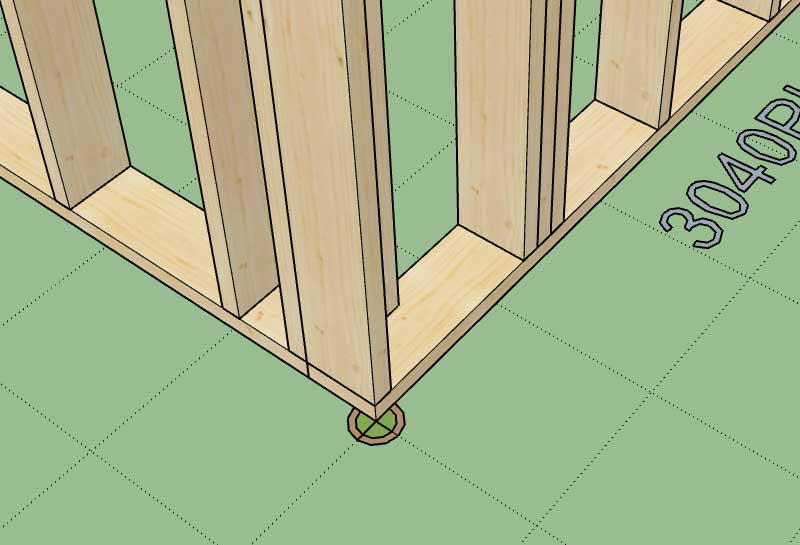
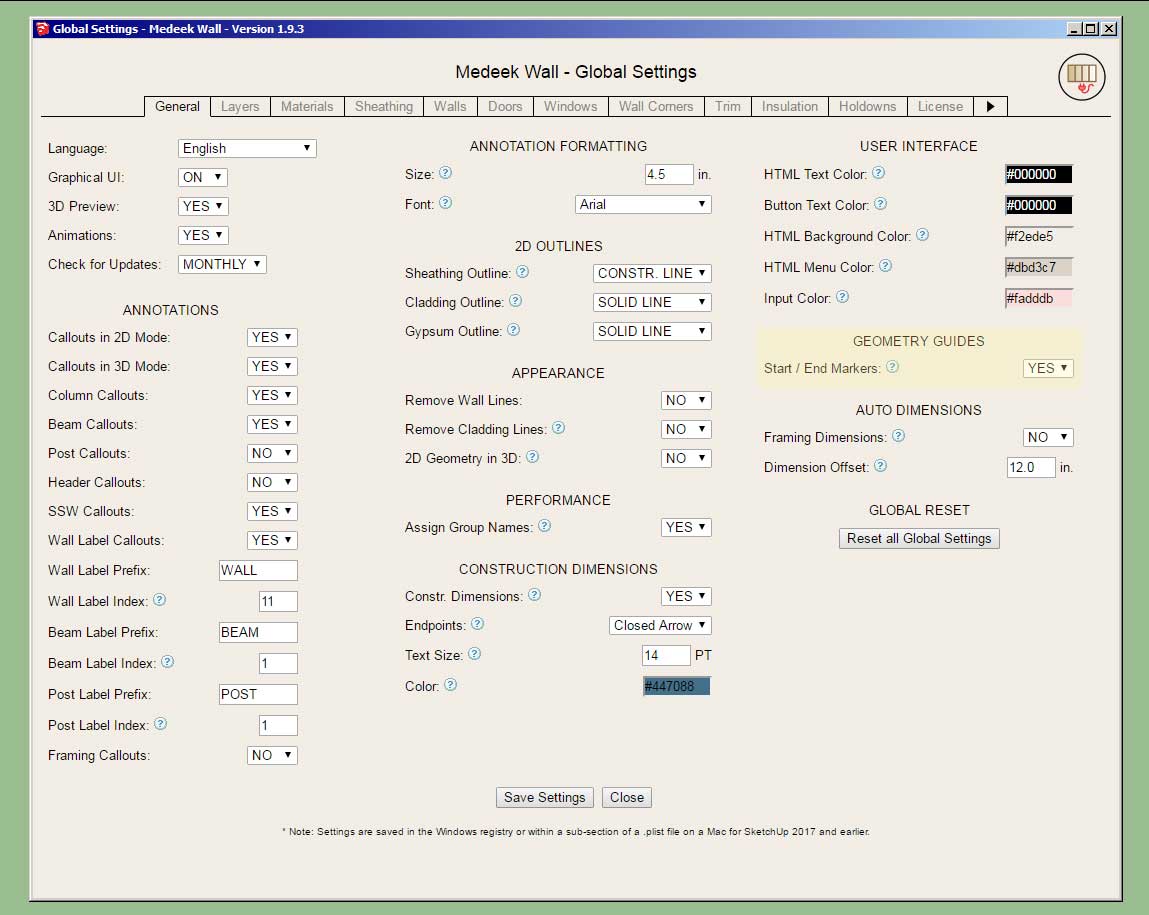
The reason for this "Geometric Guide" feature is to help people understand how wall corners connect to each other (or don't connect). You can turn this on in the global settings and it will help you understand how to connect your wall panels at the ends/corners. I've had a lot of questions on wall corners lately so I hope this will help answer some of those questions.
-
Version 1.9.6 - 03.09.2021
- Added a layer for "symbols" to the miscellaneous layer/tag options (Layer tab of the Global Settings).
- Fixed a minor bug in the shed wall edit menu.
This update moves the symbols for windows, doors, garage doors, shearwalls, in-wall columns and holdowns to the "wall_symbol" layer/tag.
-
Version 1.9.7 - 03.12.2021
- Fixed a bug involving gable, shed and hips walls that are created adjacent to rectangular walls.
- Fixed a minor bug involving regeneration of dissimilar wall types at the same type.
-
Version 1.9.8 - 03.13.2021
- Added an extra (Trim Top Plate) parameter to the "Start" and "End" configurations of rectangular walls.
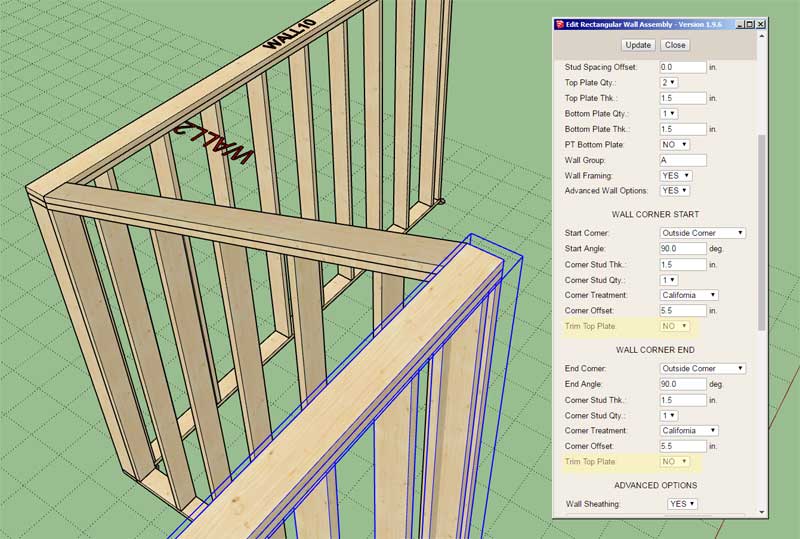
**** CAUTION ****
This update adds two new parameters to the rectangular walls and will require the user to delete and recreate any rectangular wall presets. This upgrade does not affect gable wall or any other presets (ie. windows, door, garage, gable wall, shed wall, hip wall).This parameter (for the start and end of the wall) should normally be assigned to a value of "YES", this is also its default behavior. However, in certain cases (such as a corner with a shed or gable wall) it may be useful to configure its value as "NO", as shown in the image above.
-
I’ve had some recent interest in a log siding/cladding similar to the shiplap cladding I enabled recently:

Thoughts?
-
Fond memories of my parents' little old cabin in Arizona (no picture handy-- no street view--still there and little changed). Is the tongue in the ship lap that thin? Maybe so. About half an inch?
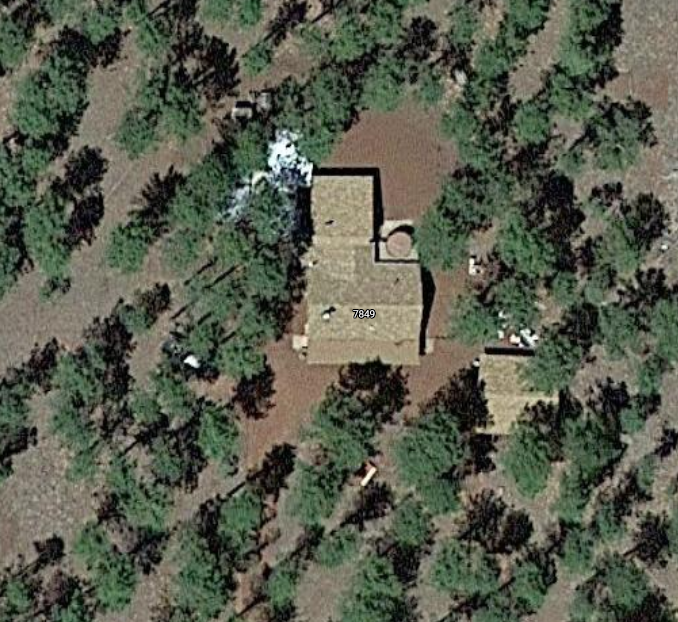
-
The example shown is not dimensional correct per se, just representative at this moment.
-
Version 1.9.9 - 03.20.2021
- Added the ability to create custom "Log" wall cladding materials within the Material Library.
- Enabled "3D" Log wall cladding for all wall types: Rectangular, Gable, Shed and Hip.
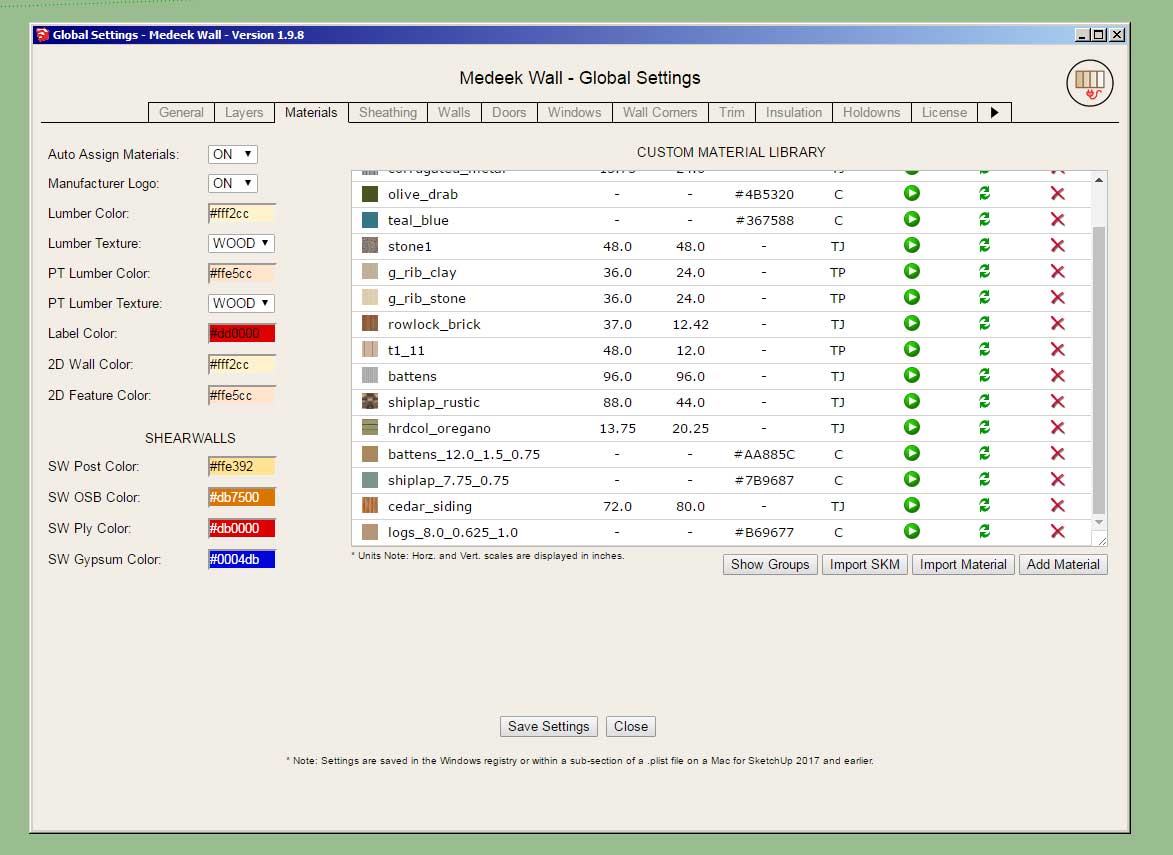
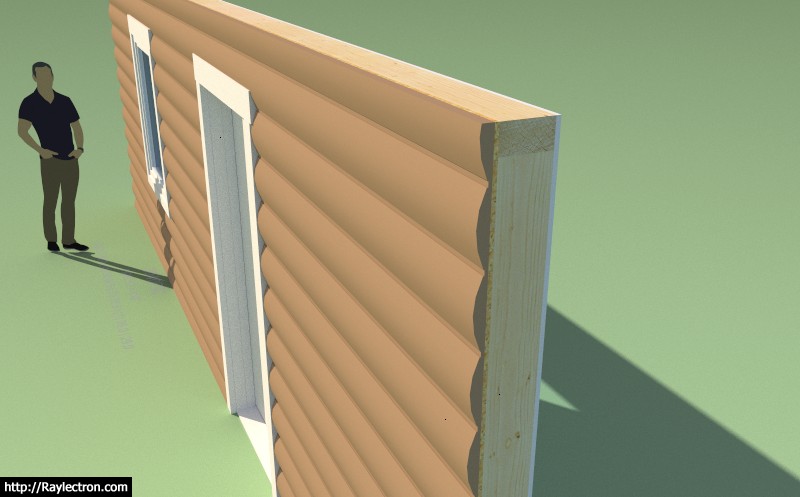
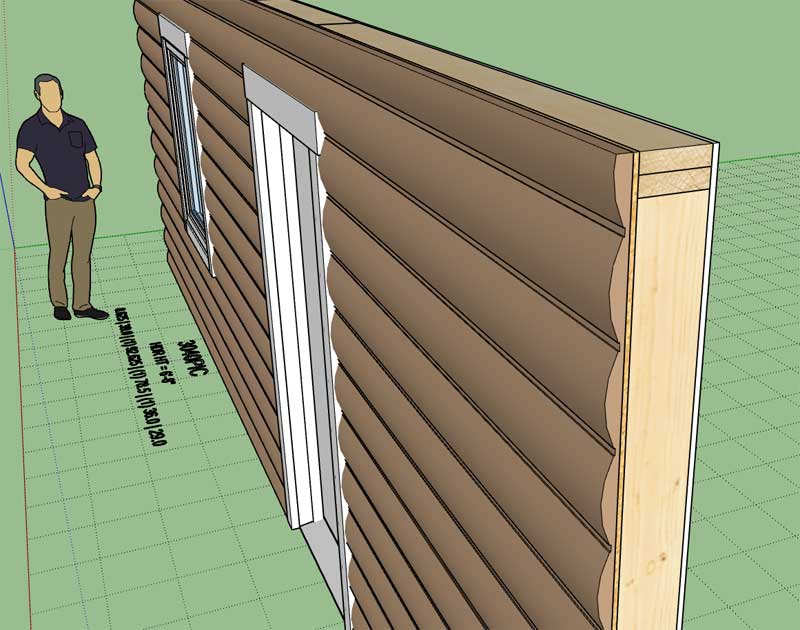
View model here:
3D Warehouse
3D Warehouse is a website of searchable, pre-made 3D models that works seamlessly with SketchUp.
(3dwarehouse.sketchup.com)
-
Here is an issue with half walls that tee into other walls. Notice how the gypsum is being cut:

Let's see if I can adjust the gypsum module to rectify this particular situation.
-
Version 2.0.0 - 03.21.2021
- Fixed a bug with the gypsum (cutout) where a half wall tees into another wall.
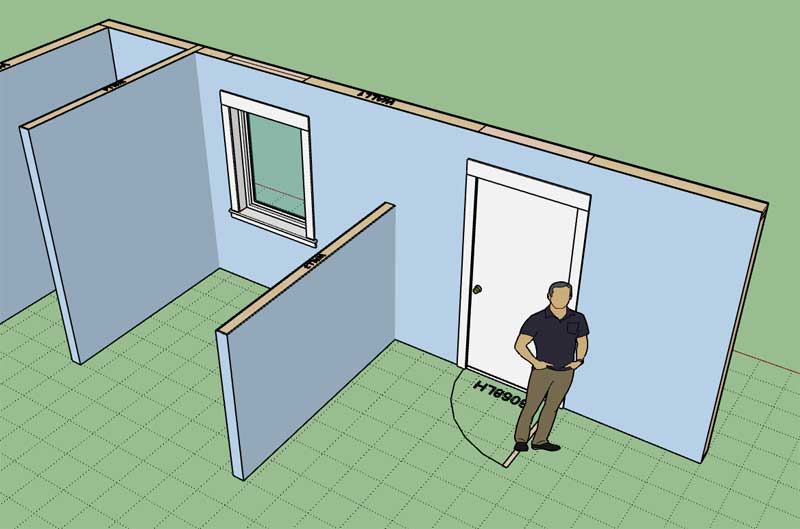
-
Version 2.0.1 - 03.27.2021
- Fixed a bug (introduced with Version 1.9.8 release) with wall presets for rectangular walls.
*** Critical Fix ***
I highly recommend updating to this latest release. A small typo in the 1.9.8 release essentially rendered the wall presets unusable. This fix rectifies that error and re-enables wall presets. -
Version 2.0.2 - 03.31.2021
- Added a "Draw Molding" tool to the updated Blocking/Molding toolbar.
- Added the ability to create base board, crown molding and chair rail with the "Molding" tool.
- Added additional parameters into the General tab of the Global Settings as related to moldings.
- Added an additional layer for moldings into the Layers tab of the Global Settings.
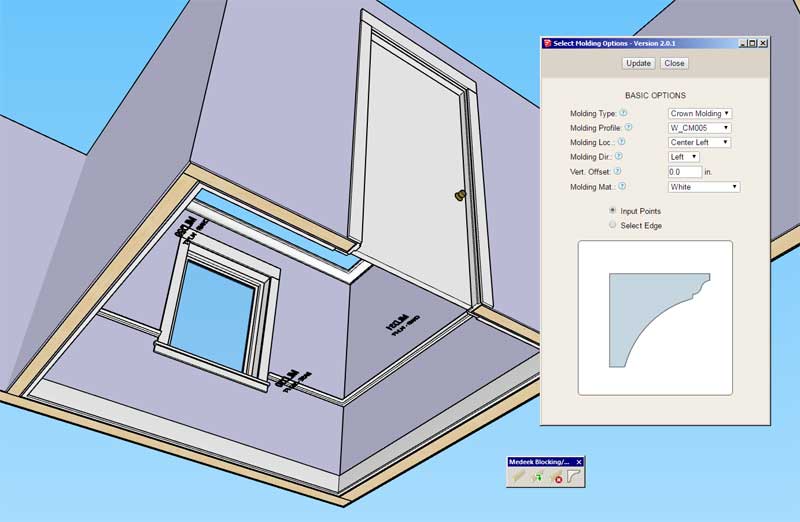

I will probably need to make a video on this new tool to help clarify its usage.
The user has the ability to add their own profiles for the various molding types, so this should make this tool fairly flexible.
Also note that the moldings are created independently of the wall panels so the tool can be used with any wall geometry, not just Medeek walls.
See model here:
3D Warehouse
3D Warehouse is a website of searchable, pre-made 3D models that works seamlessly with SketchUp.
(3dwarehouse.sketchup.com)
-
Tutorial 19 - Moldings (21:37 min.)
-
I've had some clients ask me about positioning the cladding material/texture on the cladding group (or face to be more precise).
I just noticed that there is actually an API method for this operation:
Class: Sketchup::Face
Faces in SketchUp are flat, 2-sided polygons with 3 or more sides.
SketchUp Ruby API Documentation (ruby.sketchup.com)
A vertical offset parameter for the material/texture would come in very useful when walls are stacked in a multi-story scenario and you want the siding or some other cladding to line up across multiple vertically stacked walls.
I learn something new everyday.
-
Version 2.0.3 - 04.03.2021
- Removed all limitations on wall height in the trial version of the plugin.
I decided that it was time for this overly draconian measure to go away. I want people to enjoy using my plugins not add to their frustration levels. There is still a 30 day time limit on the trial version, so not all limitations have been removed.
-
Version 2.0.3b - 04.03.2021
- Added a vertical offset parameter for cladding materials for rectangular walls.
- Added a vertical offset parameter for "Log" and "Shiplap" cladding materials for rectangular walls.
This parameter will allow the custom vertical positioning of the cladding material/texture so that multi-story structures can be properly rendered.
****** CAUTION ******
This update adds one new parameters to the rectangular walls and will require the user to delete and recreate any rectangular wall presets. This upgrade does not affect gable wall or any other presets (ie. windows, door, garage, gable wall, shed wall, hip wall).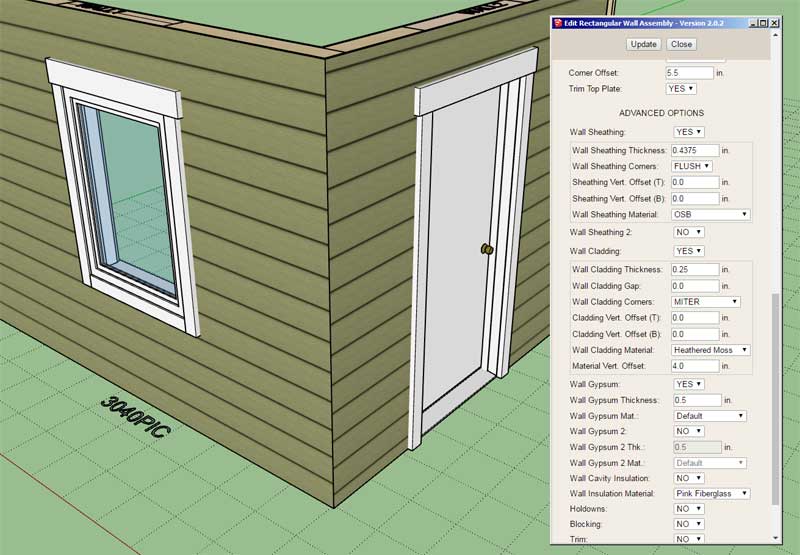
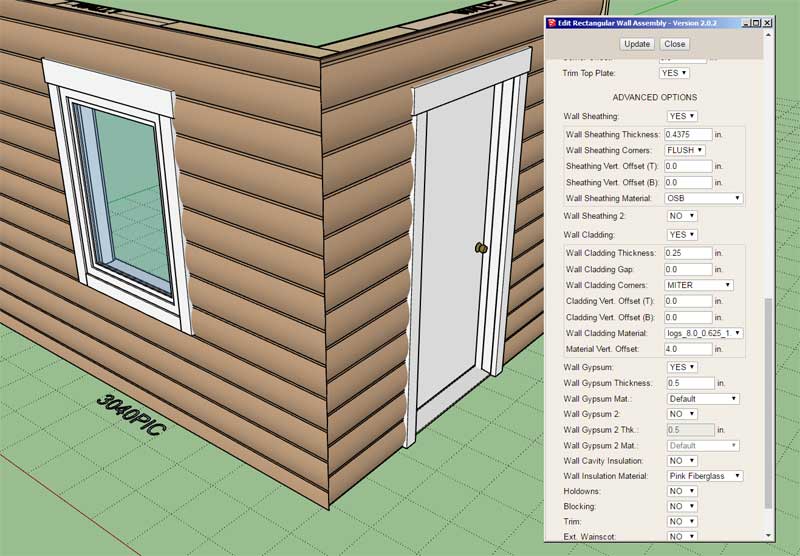
-
View model here for a demonstration of the cladding material (vertical) offset parameter.
3D Warehouse
3D Warehouse is a website of searchable, pre-made 3D models that works seamlessly with SketchUp.
(3dwarehouse.sketchup.com)
Note that in this model I've adjusted the offset for both top and bottom walls. I first adjusted the bottom wall cladding so that the first run of siding started at the bottom of the wall as it should. I then adjusted the wall above it to match to the bottom wall. I also turned on the option in the general tab of the global settings which hides the cladding edges, so the two walls appear to blend together.
-
Version 2.0.4 - 04.16.2021
- Fixed a bug involving wall presets and the vertical material offset parameter for rectangular walls.
-
Manual editing of an “assembly” has always been a can of worms for the plugins. The problem really is how does one actually track manual edits? I don’t think you can realistically do this.
When the Wall plugin adds a door or window to a wall it must essentially redraw the entire assembly from scratch in order to recalc the studs, insulation, blocking and a few other things like cutting holes in sheathing and cladding. When you delete an opening the same process occurs.
In a nutshell what I am doing is deleting all of the geometry within the assembly (Group) and then completely redrawing it all. I do have a system in place whereby certain sub-groups can be retained within the main wall group/assembly. This is done by including the keyword “CUSTOM” in the sub-group’s entity name. When you do this any group having this keyword will not be deleted (upon a regen) and will retain it’s geometry, position and any properties and entities it contains.
So additive manual editing (ie. adding specific blocking, hardware etc…) can be accomplished with the plugins as they currently are. This is actually how the Electrical plugin is able to work with the wall, truss, and foundation assemblies. When you regen a wall you will notice that the electrical components/groups within that wall assembly do not disappear (the keyword for electrical components is different than CUSTOM).
You will also notice that if there is any un-grouped edges or faces inserted into a wall assembly those will also be retained by default, no key words necessary. The reason for this is that everything I place into the primary assembly is a group or component, so when I regen I only need to look for those entities (sub-groups) and delete them.
I will need to give manual edits some more thought. There is a possibility that I could employ some sort of comparative type of check that looks at every sub-group created and then compares it to any existing sub-group. The first problem that jumps out at me with this type of system is that it would be very computationally expensive and hence performance would take a hit (who wants a slow and sluggish plugin?).
I’m sure other developers have also given this some thought, but so far I have not found a satisfactory solution that will allow subtractive or modified manual edits within the plugin geometry while maintaining the parametric ability of the plugins.
Advertisement









