Foundation Plugin
-
Version 1.8.4 - 03.16.2022
- Enabled entry stairs for polyline stemwall openings: Left, Right and Center.
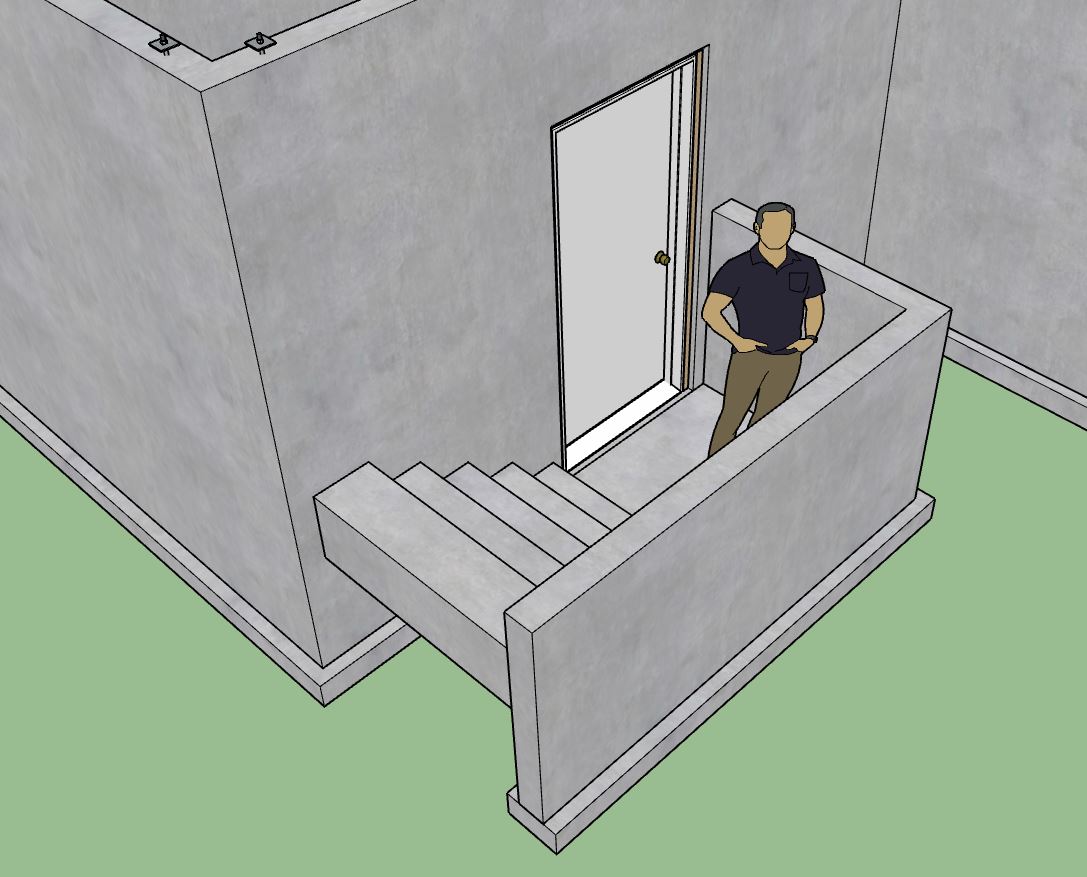
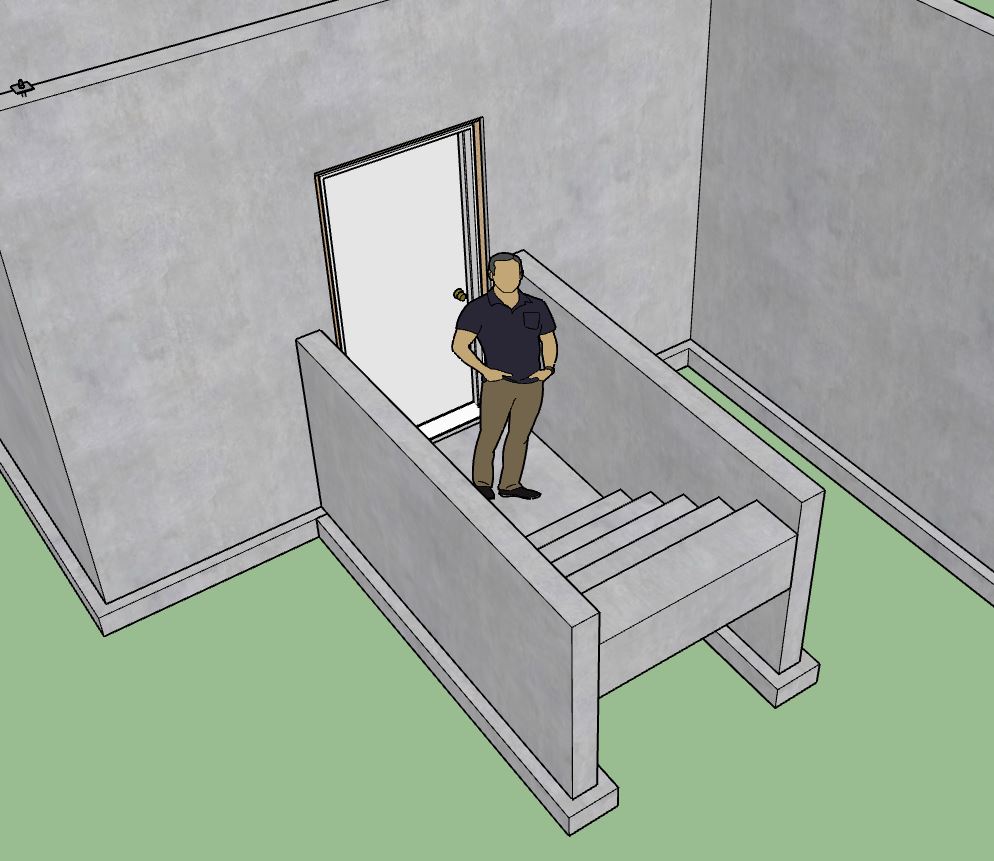
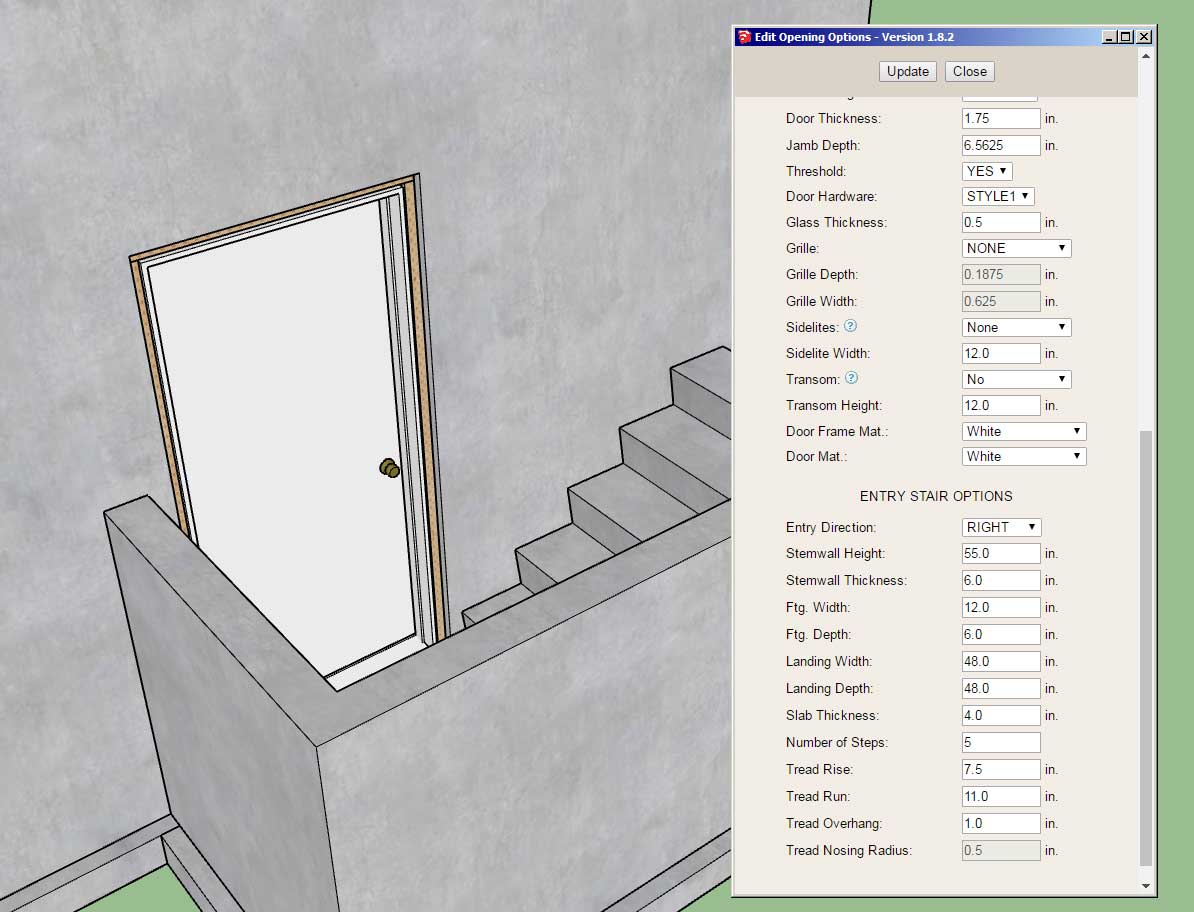
Note: I did not enable the radius for the nosing on the treads but I think this additional feature or lack thereof is not a major issue since it is purely cosmetic in my opinion. If there is enough additional demand for it I will look into it further.
I also have not added any option for rebar into this concrete sub-assembly. Again, I will address that further if there is additional interest or requests for it.
-
Version 1.8.5 - 03.20.2022
- Fixed a bug with windows and doors when a polyline stemwall is in a RIGHT direction/configuration.
- Added a "TRIAL" licensing notice at SketchUp startup to alert users to activate their license/serial numbers if running in trial mode.
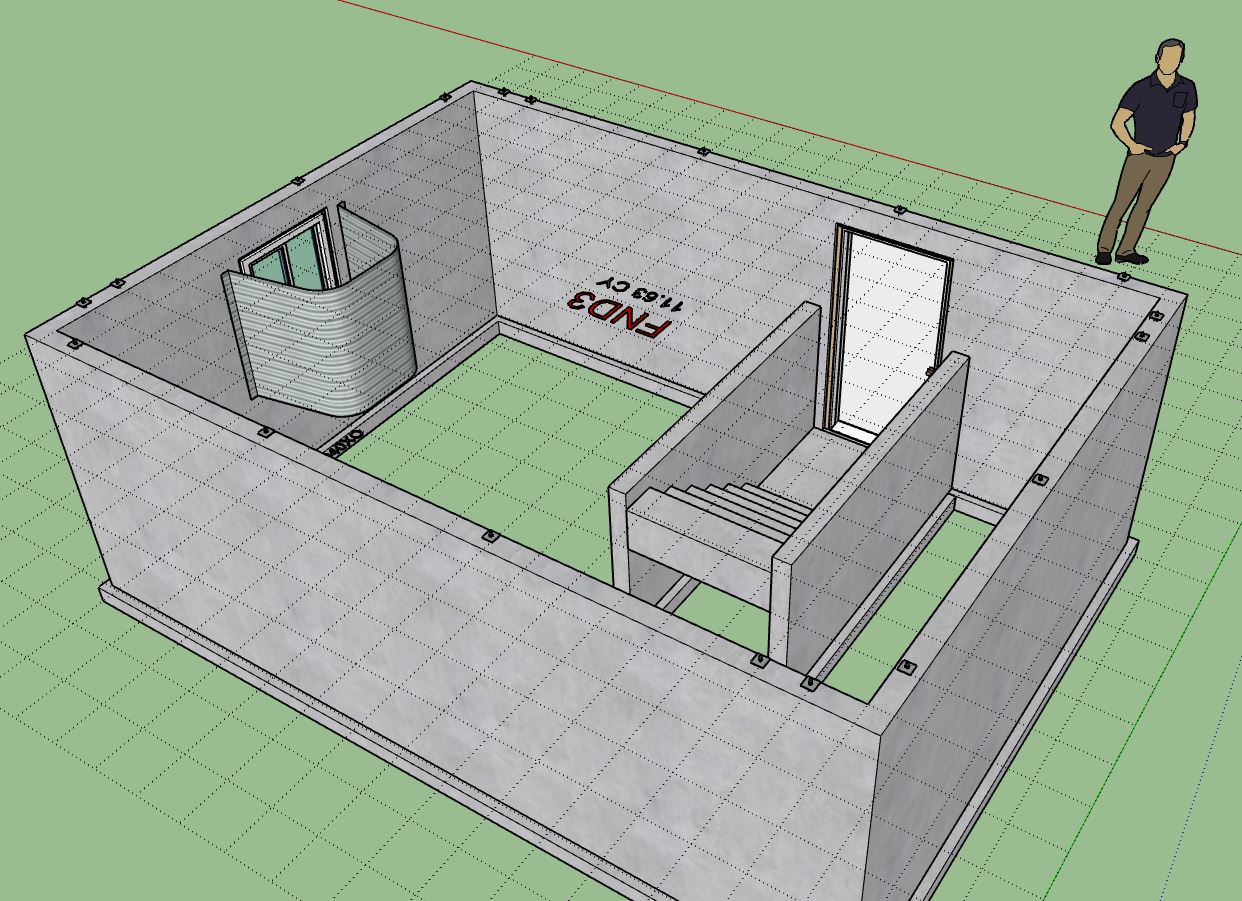
-
Q: Can you do curved stemwalls?
A: Multi-segment stemwalls are possible with the polyline stemwall tool however there is no function for a true curved stemwall. With enough segments one can approximate a curved wall as shown below:
-
A couple of requests today for a grade beam option/tool:

I think it is probably a good feature to add, with top and bottom bar and stirrups.
-
Getting a little closer, now I just need to update the menus with all the new parameters:

-
Version 1.8.6 - 04.24.2022
- Enabled the "Draw Grade Beam" tool with the following geometry types: closed polyline, open polyline and line.
- Added longitudinal rebar for grade beams.
- Added hoop/stirrup rebar for grade beams.
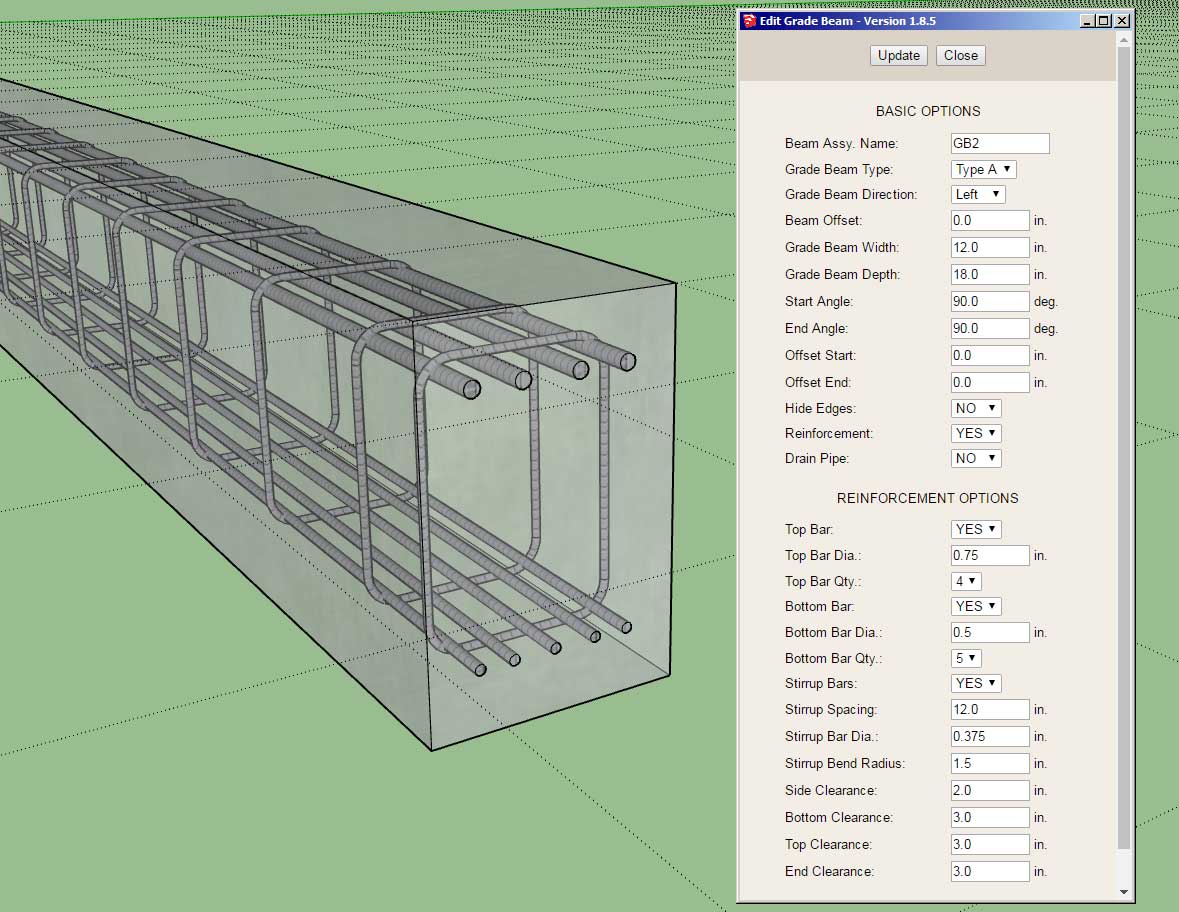
-
Tutorial 12 - Grade Beams (9:38 min.)
-
So I drew this with the column and new grade beam module:

My oldest son then asked me, "What is it?"
My answer was, "I don't know, it's whatever you want it to be."
-
I have begun posting older versions of the Foundation plugin for download but I would strongly encourage users to download and use the latest version of the plugin since I do not support older versions, especially if they are older than a year old. The number of bug fixes and feature additions make it very hard for me to keep track of which version addressed which issue. If you need support please make sure you have the latest version of the extension installed.

Medeek Design Inc. - Medeek Foundation Plugin Versions
Medeek Design Inc. - Medeek Foundation Plugin Versions
(design.medeek.com)
Medeek Design Inc. - Medeek Foundation Changelog
Medeek Design Inc. - Medeek Foundation Plugin Changelog
(design.medeek.com)
-
Version 1.8.7 - 07.31.2022
- Added slab depressions for rectangular and polygon slab assemblies.
- Enabled editing, moving and deleting of slab depressions for all slab assemblies.
- Added a "Regen" context menu item for polygon slab on grade (SOG) and slab assemblies.
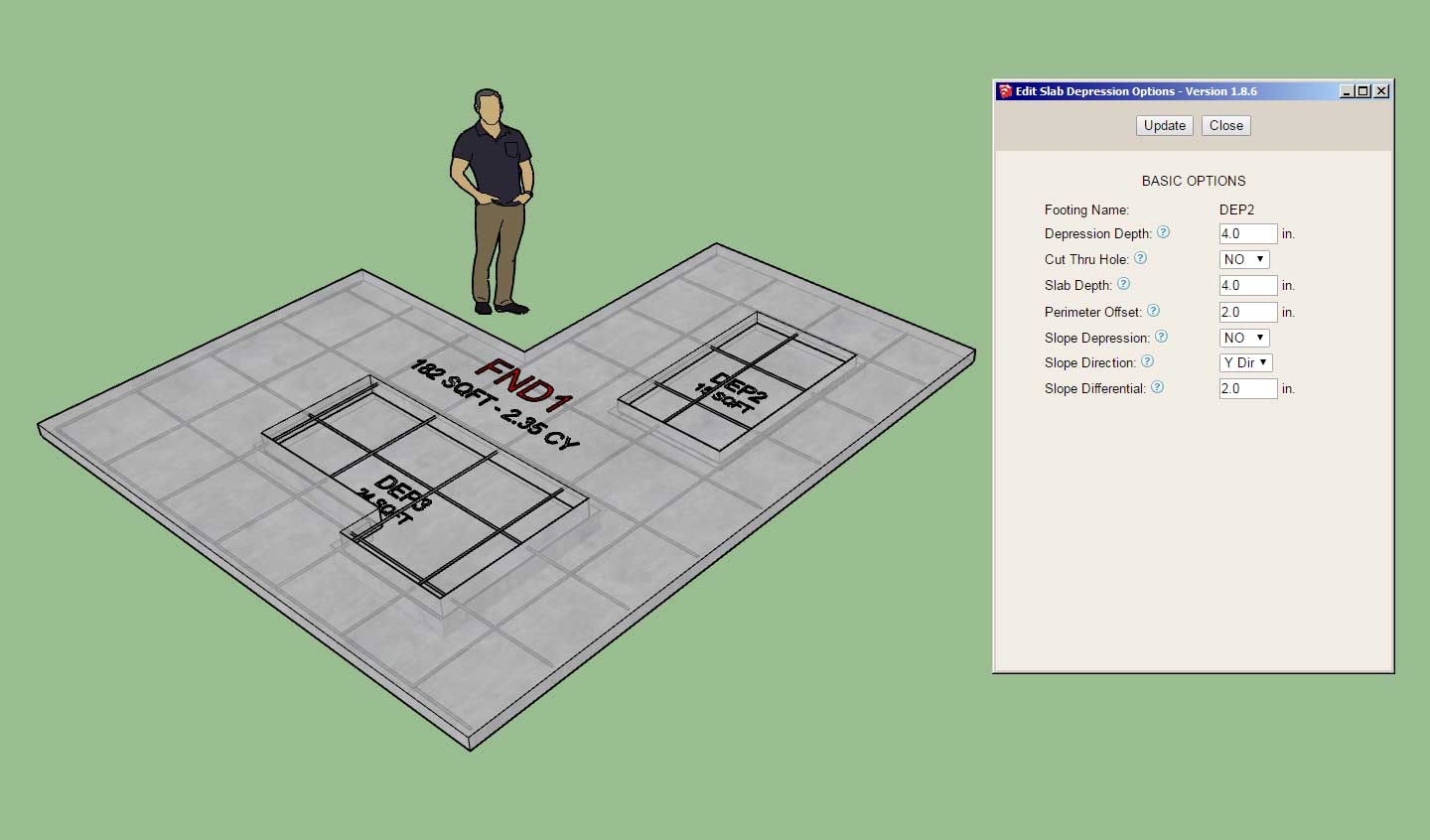
-
Version 1.8.8 - 07.31.2022
- Added a "Regen" context menu item for column footings and stemwall step assemblies.
- Added the ability to customize the texture/material for stemwall foundations.
- Added a "Stemwall Texture" parameter into the Materials tab of the global settings.
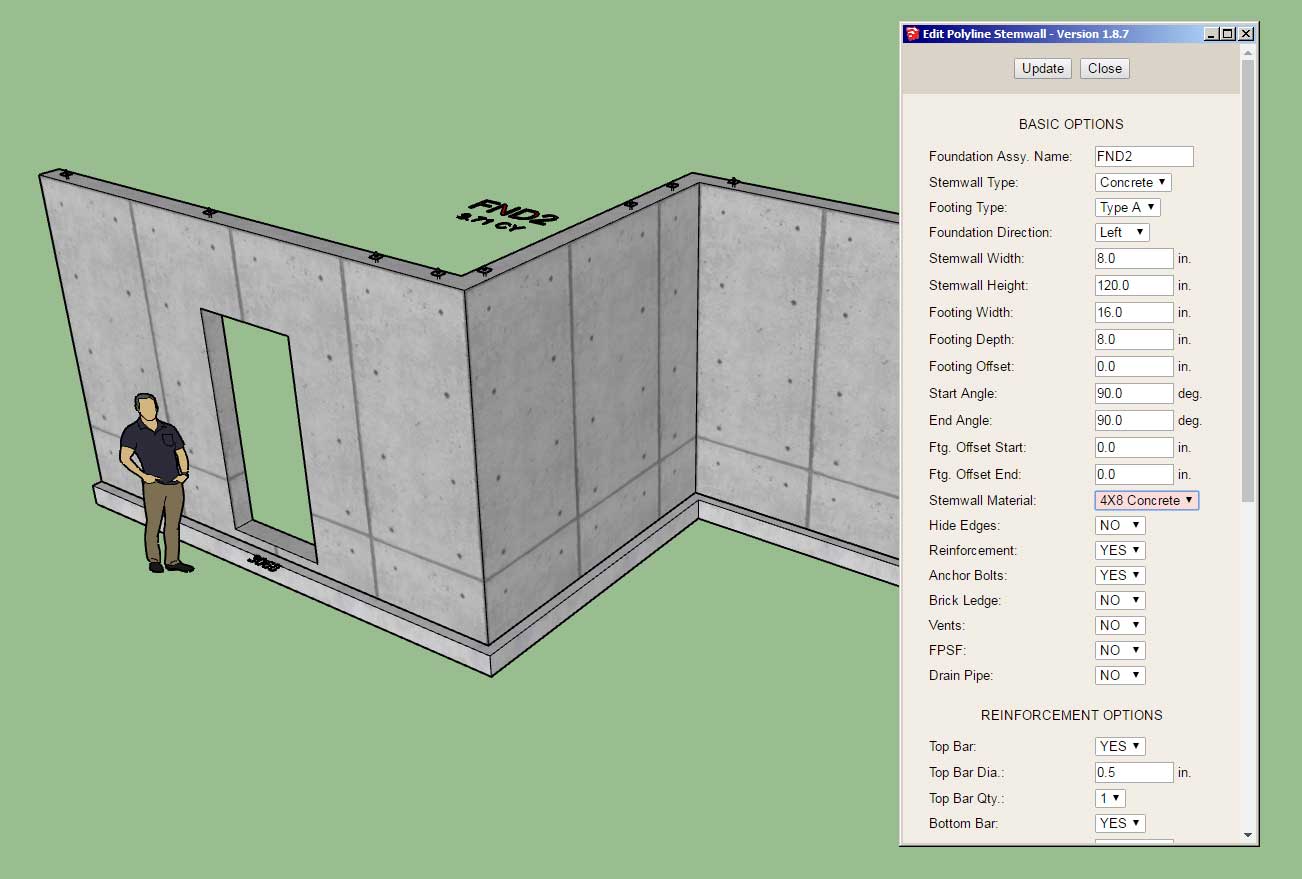
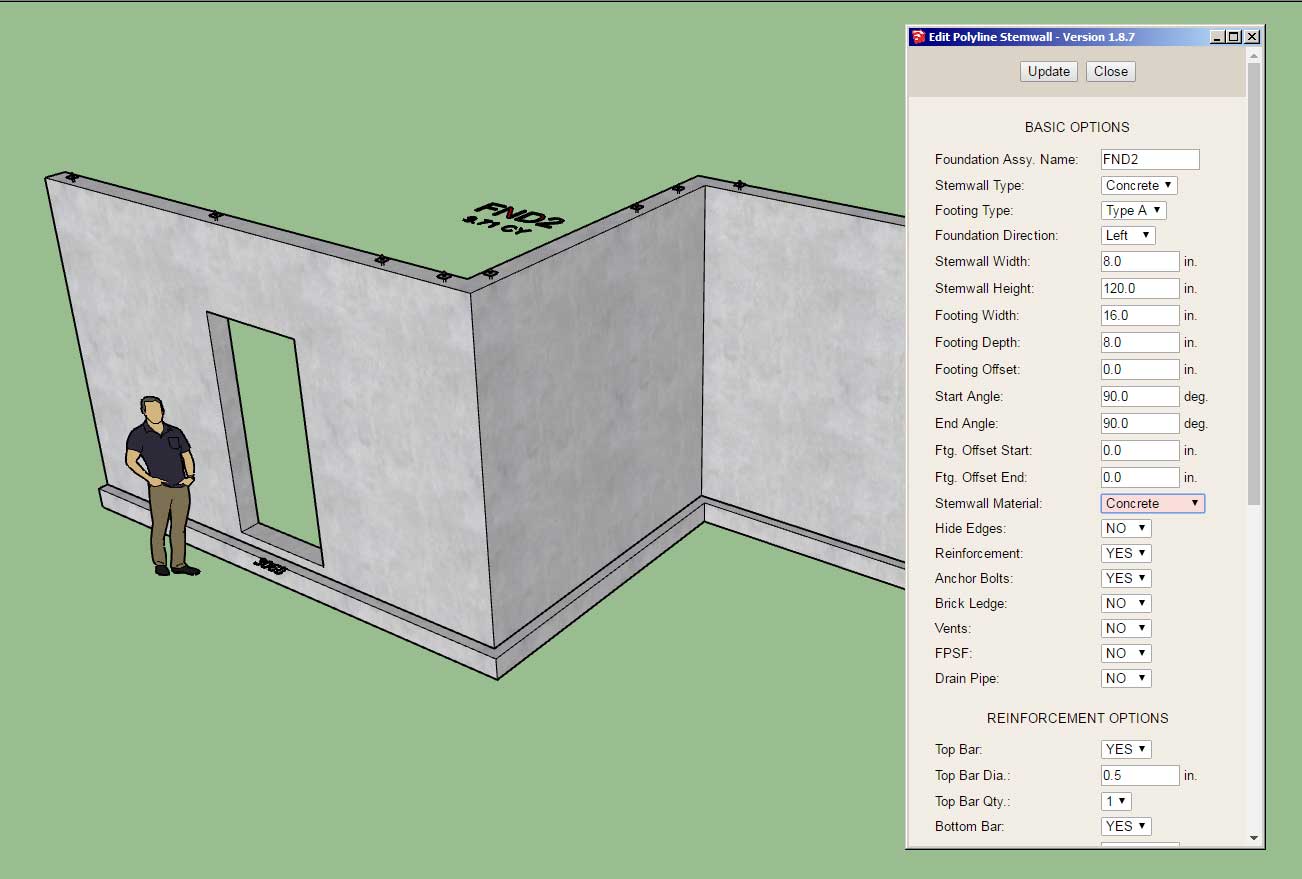
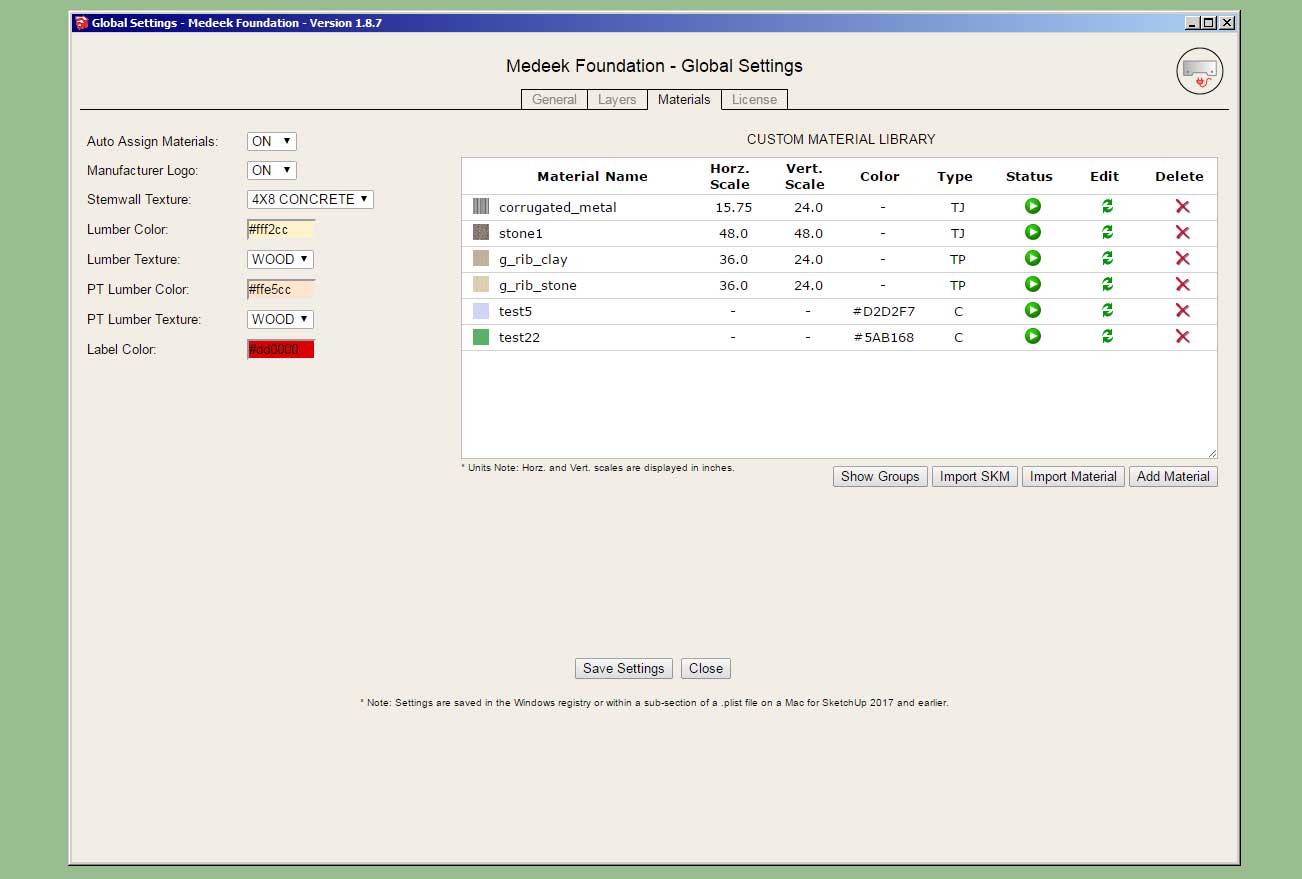
The "4x8 form" texture option was per customer request.
-
!!!! BUG ALERT - SKETCHUP 2023 !!!!
I've just identified an issue with the Foundation plugin and the current release of SU 2023.
Many of the tools within the Truss plugin still use the UI.inputbox module for simple menus, see example below:

If you notice that this type of menu appears (not an HTML menu) then press Alt-Tab which will then require you to refocus on the menu with your mouse and will also allow it to function correctly (unfreezes the menu).
I don't know all of the details however it appears that the backend framework has extensively changed and in the process a few focus bugs have slipped through and need to be ironed out with SU 2023. See status and more details at the thread below:

SketchUp 2023 - changes to UI.inputbox focus?
Question for the proper coders: A case of three ruby plugins; a plugin with a floating quad menu with my most-used commands - pressing items launches other plugins. a plugin that directly launches a UI.inputbox a plug…

SketchUp Community (forums.sketchup.com)
For now I would recommend staying with SU 2022 if you extensively use SketchUp combined with the Truss and Foundation plugins. However the alt-tab work around should also keep you up and running if you have already migrated to SU 2023.
I am hoping that minor update will be forthcoming in the near future from SketchUp, which will save me from having to rewrite a significant amount of code and pull me away from the Floor plugin development. If the bug is not fixed I will proceed to switch all remaining menus in the Truss and Foundation plugins to HTML dialog type menus, that process could take upwards of two to three weeks.
-
Version 1.9.0 - 07.11.2023
- Fixed a minor bug with the "Edit Outline" menus for various foundation types.
-
Version 1.9.1 - 09.26.2022
- Added a negative X and negative Y slope direction for slab depressions.
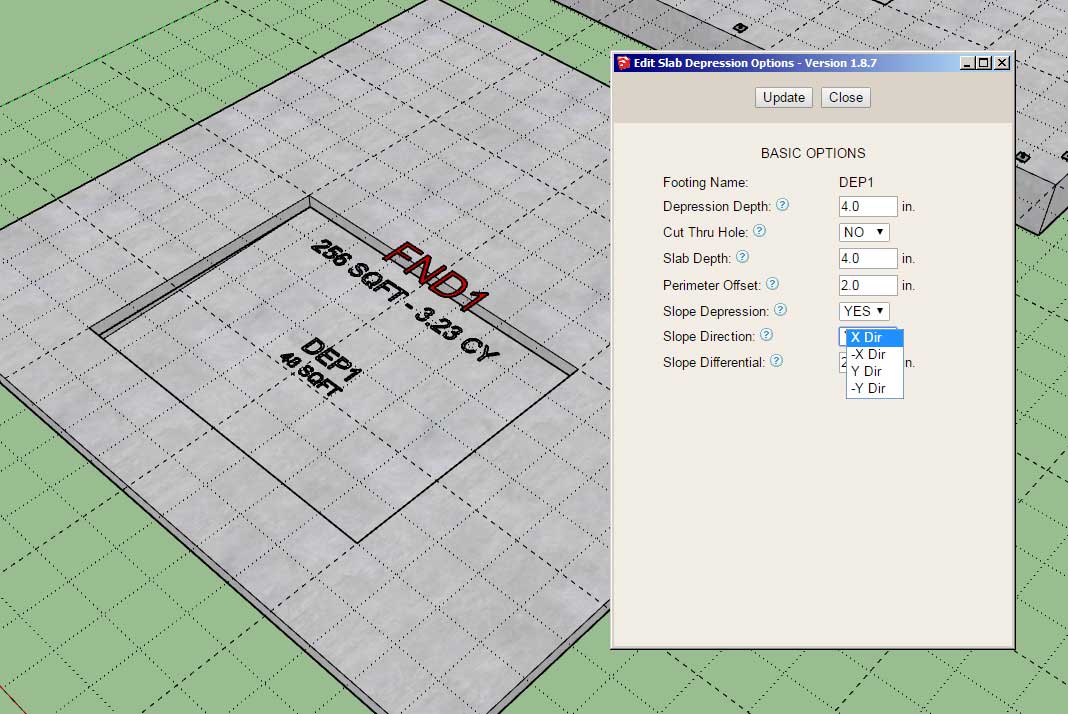
-
Version 1.9.2 - 11.30.2023
- Enabled Openings for stemwall steps: Windows and Doors.
- Enabled Blockouts for stemwall steps.
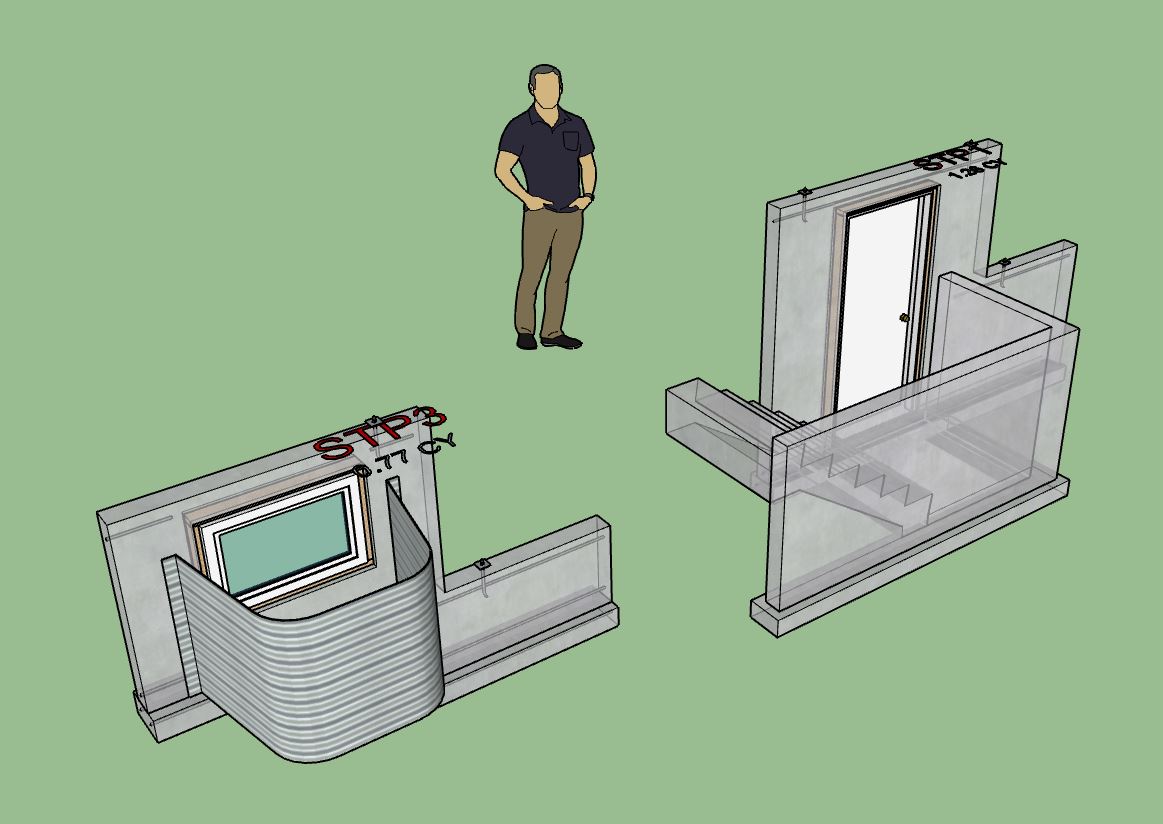
This update per customer request. Now openings and blockouts can be used in either polyline stemwalls or stemwall steps.
-
Version 1.9.3 - 12.16.2023
- Fixed a bug with drain pipes for polyline stemwall foundations which have openings or blockouts enabled.
-
Version 1.9.4 - 01.07.2024
- Updated and improved the license verification module.
- Disabled redundant logging to improve plugin performance.
-
Version 1.9.5 - 02.13.2024
- Improved the serial number verification logic within the License tab of the Global Settings.
- Updated the javascript logic within the License tab of the Global Settings.
- Added statistics for the following foundation types (Medeek Estimator integration): Slab-on-Grade, Slab, Stemwall, Grade Beam
-
Version 1.9.6 - 04.20.2024
- Fixed a compatibility bug with SketchUp 2024 while maintaining compatibility with previous versions of SketchUp.
-
Version 1.9.7 - 04.23.2024
- Fixed a compatibility bug with SketchUp 2024 (Fixnum & Bignum) while maintaining backward compatibility with previous versions of SketchUp.
Advertisement







