Foundation Plugin
-
Version 1.8.2 - 03.03.2022
- Enabled window and door bucks for polyline stemwall openings.
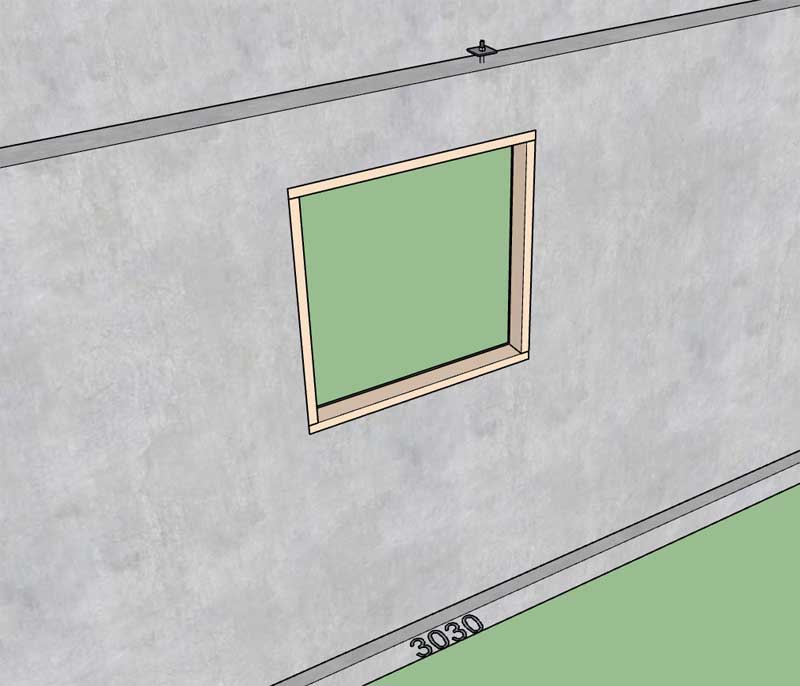
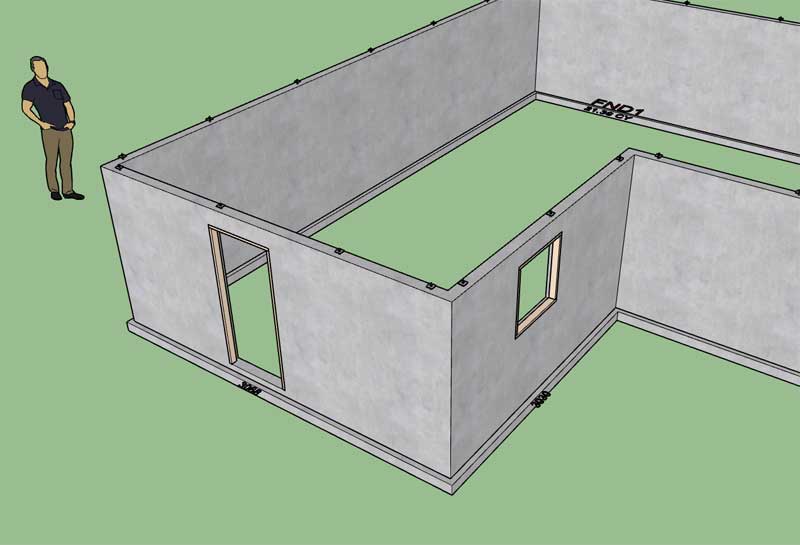
-
To be honest I've never actually had to deal with a basement door opening in any of my various projects (design or structural) so now I have a bunch of questions.
Notice that typical prehung door frame is not deep enough to span two 2x4's and a 1/2" air gap:

So how is this typically framed out and trimmed? Are there special order door frames that are deeper that can better accommodate this situation?
*Note: I have not shown the brickmould that would trim out the exterior of the door and cover the door buck.
-

Something along these lines for an inswinging door (however I have shown the door frame and jamb extension as a single solid for simplicity).
Also note that I have shown the brickmould as 2.25" however 2" is a more common width so there would probably be a 1/4" gap between the brickmould and concrete (caulking).

-
First look at doors installed within the foundation plugin:

-
Still a few details to work out with the door and window opening module.

-
one thought - maybe create a windows and doors module and only add the bucks for the doors and windows in the foundation. then the windows and doors modules become reusable across your other products. also maybe the option to apply commercial product names / models, etc, even if minimal drawing detail, so the reporting shows up as a commercial product (e.g Pella)
-
As I am wrapping up the details on the new window and door module of the foundation plugin it occurred to me that it might also be useful to have a basement entrance option:


A whole bunch more parameters with this option (ie. number of steps, landing width and length etc...) but it would actually be quite easy to code.
I would probably have three directional options (Left, Right and Center).
The problem with this option would be much the same as every other option, I need to make it as flexible as possible for it to be useful but not overly complex (too many parameters).
I'm also looking for some plans for this type of entrance to better educate me on what is common practice.
Any thoughts in this regard?
-
Version 1.8.3 - 03.10.2022
- Enabled the installation of windows and doors for polyline stemwall openings.
- Enabled lumber and pressure treated lumber textures in the Materials tab of the Global Settings.
- Added a door and window opening tool to the Stemwall Opening Toolbar.
- Animation option added to the General tab of the Global Settings.
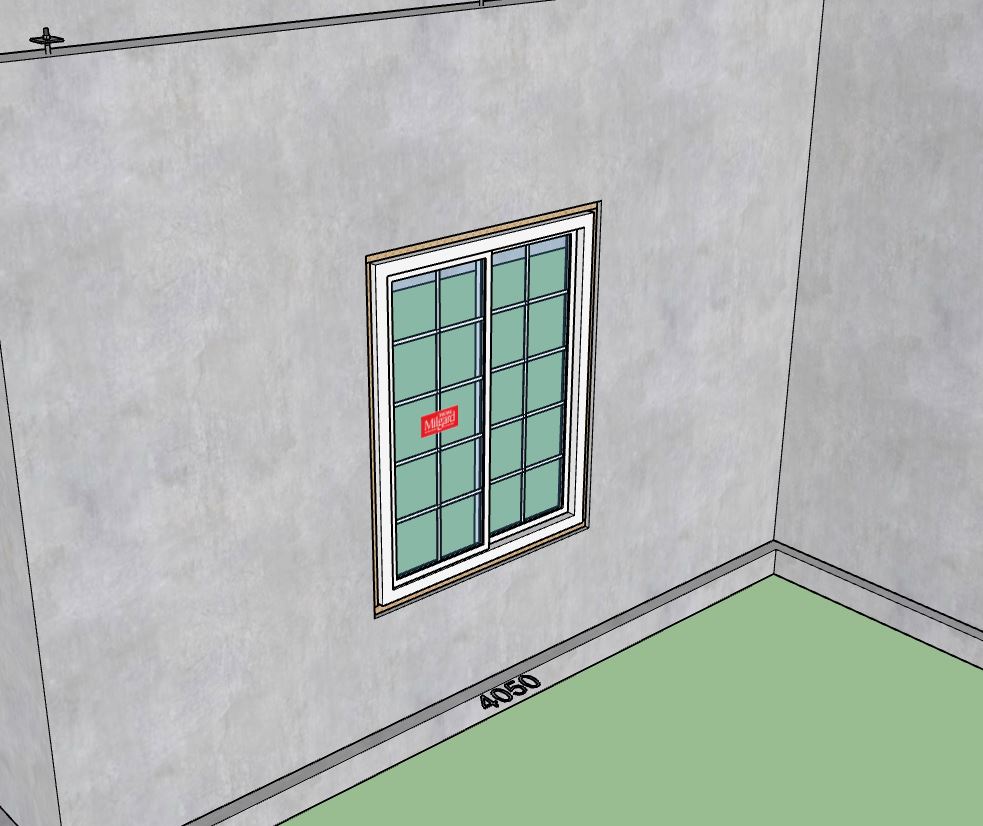
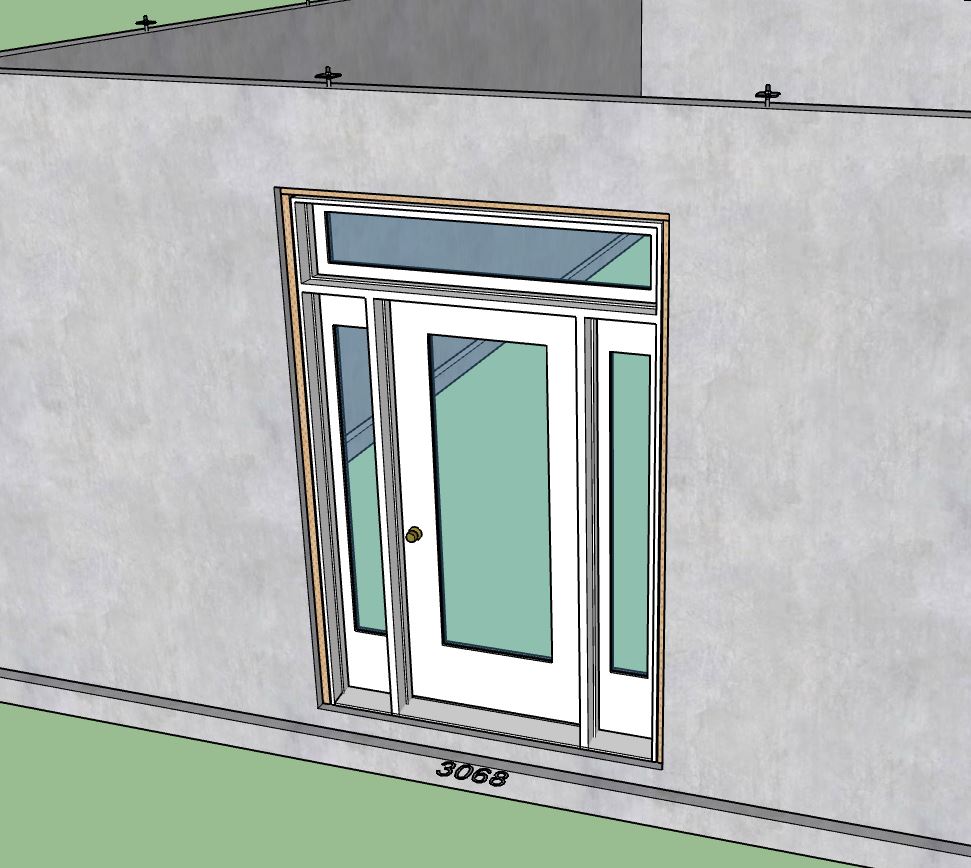
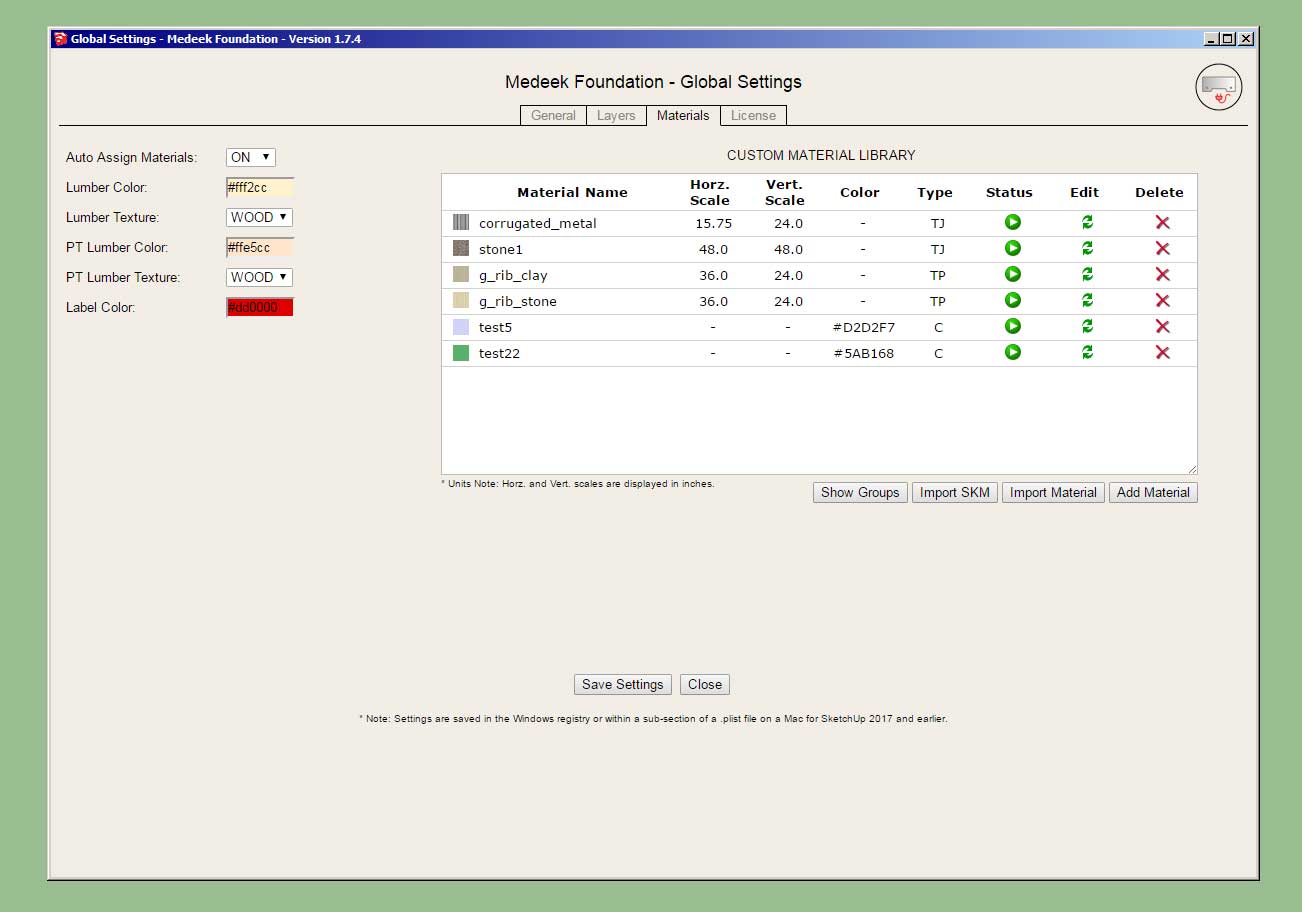

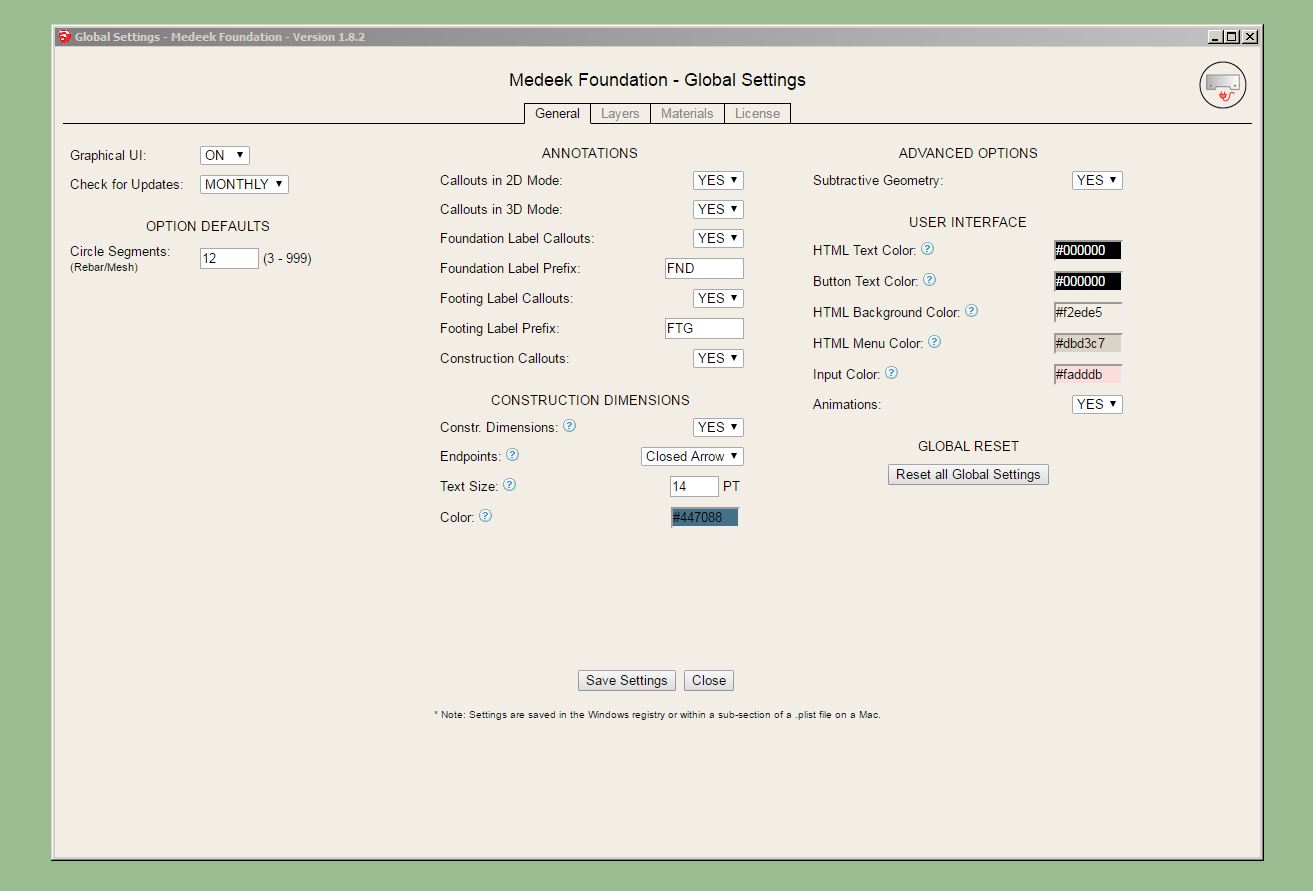
This is a fairly substantial upgrade to the foundation plugin. Note that windows and doors can only be installed into "polyline" stemwalls, this new feature does not work with the legacy stemwall tool.
-
Tutorial 11 - Windows and Doors (13:00 min.)
-
I've been giving the Basement Entrance some more thought and I've come up with the following parameters for this option:
1.) Entrance Direction: Left, Right or Center
2.) Stemwall Height
3.) Stemwall Thickness
4.) Footing Width
5.) Footing Depth6.) Landing Width
7.) Landing Depth
8.) Slab Thickness9.) No. of Steps
10.) Riser Height
11.) Tread Depth
12.) Tread Overhang
13.) Nosing Radius (Typically 1/2")Let me know if I am missing anything.
-
Version 1.8.4 - 03.16.2022
- Enabled entry stairs for polyline stemwall openings: Left, Right and Center.
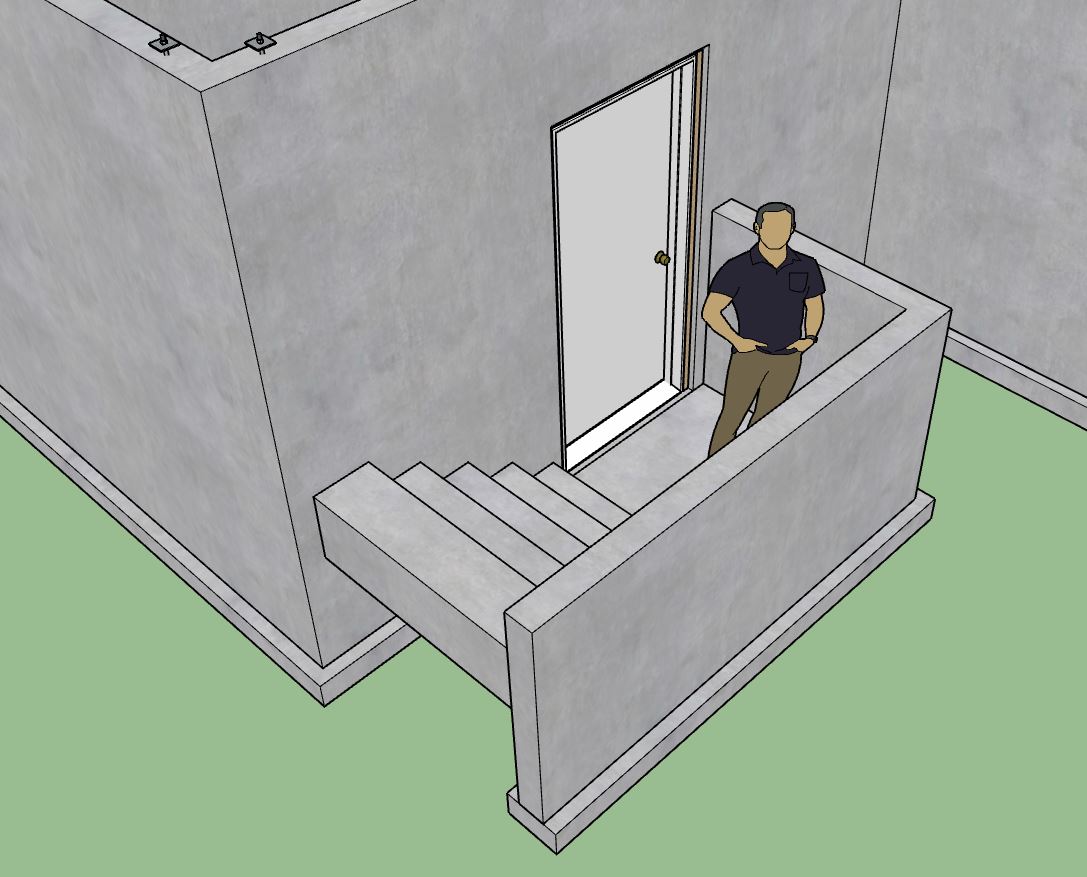
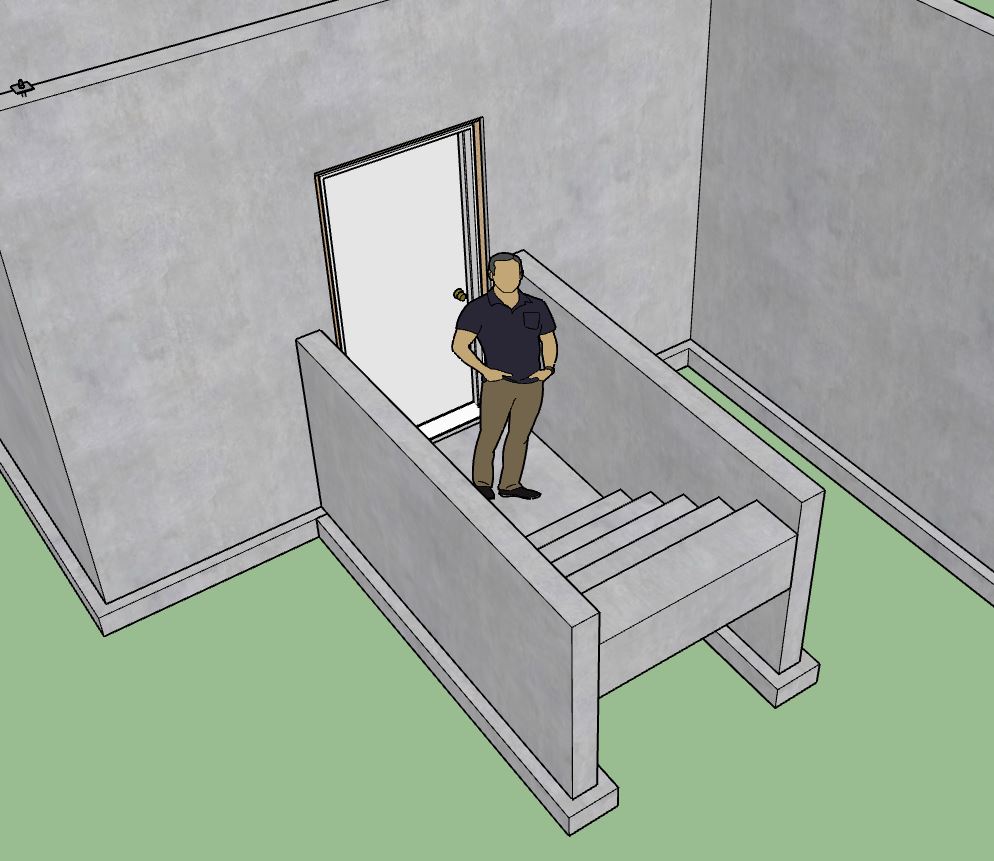
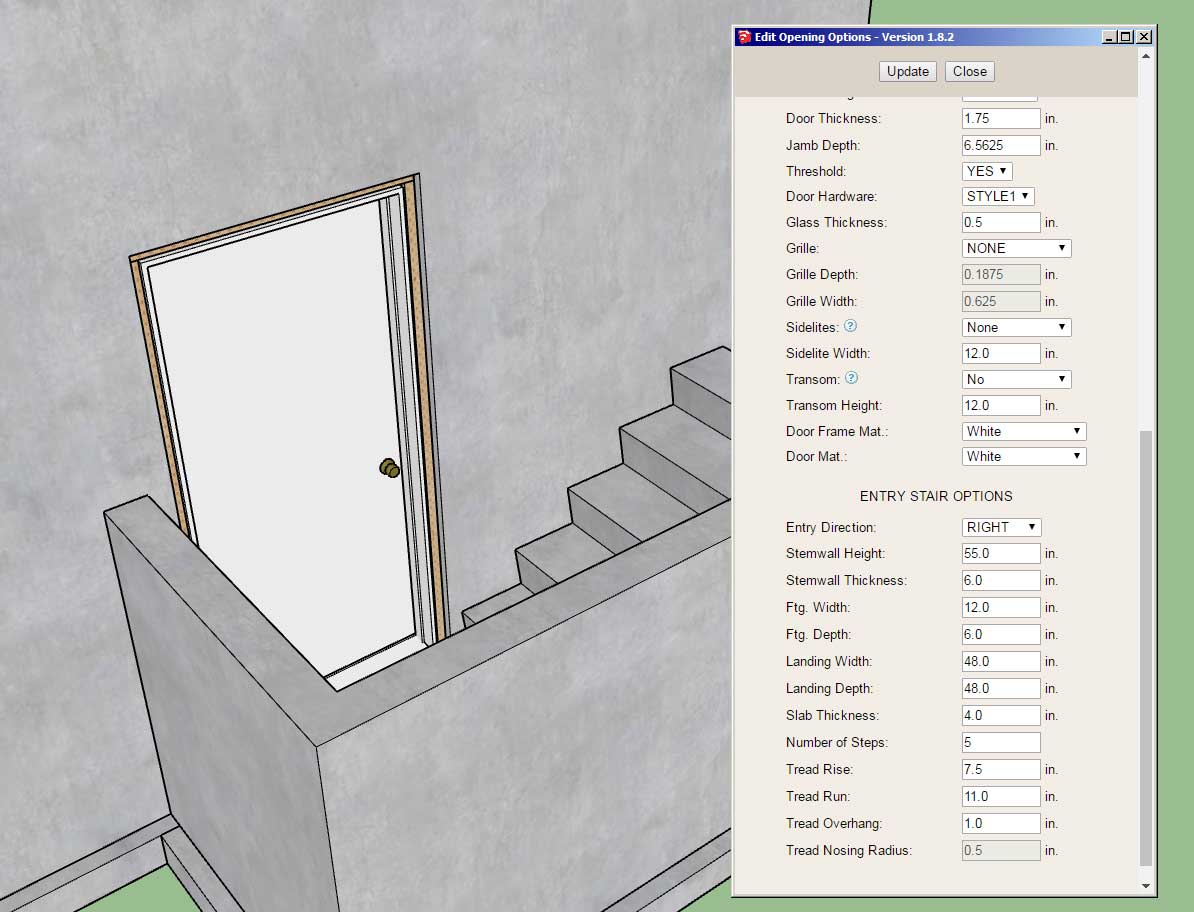
Note: I did not enable the radius for the nosing on the treads but I think this additional feature or lack thereof is not a major issue since it is purely cosmetic in my opinion. If there is enough additional demand for it I will look into it further.
I also have not added any option for rebar into this concrete sub-assembly. Again, I will address that further if there is additional interest or requests for it.
-
Version 1.8.5 - 03.20.2022
- Fixed a bug with windows and doors when a polyline stemwall is in a RIGHT direction/configuration.
- Added a "TRIAL" licensing notice at SketchUp startup to alert users to activate their license/serial numbers if running in trial mode.
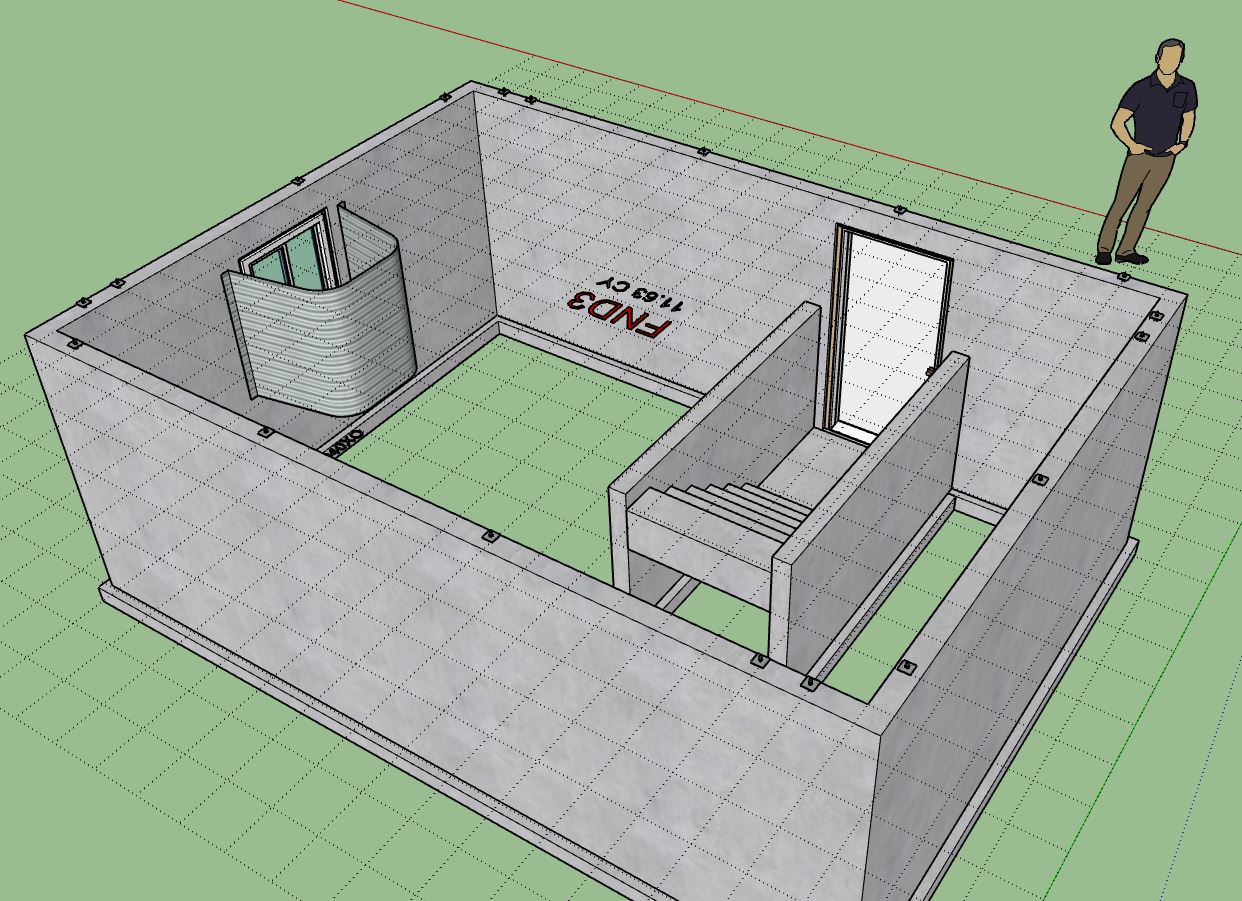
-
Q: Can you do curved stemwalls?
A: Multi-segment stemwalls are possible with the polyline stemwall tool however there is no function for a true curved stemwall. With enough segments one can approximate a curved wall as shown below:
-
A couple of requests today for a grade beam option/tool:

I think it is probably a good feature to add, with top and bottom bar and stirrups.
-
Getting a little closer, now I just need to update the menus with all the new parameters:

-
Version 1.8.6 - 04.24.2022
- Enabled the "Draw Grade Beam" tool with the following geometry types: closed polyline, open polyline and line.
- Added longitudinal rebar for grade beams.
- Added hoop/stirrup rebar for grade beams.
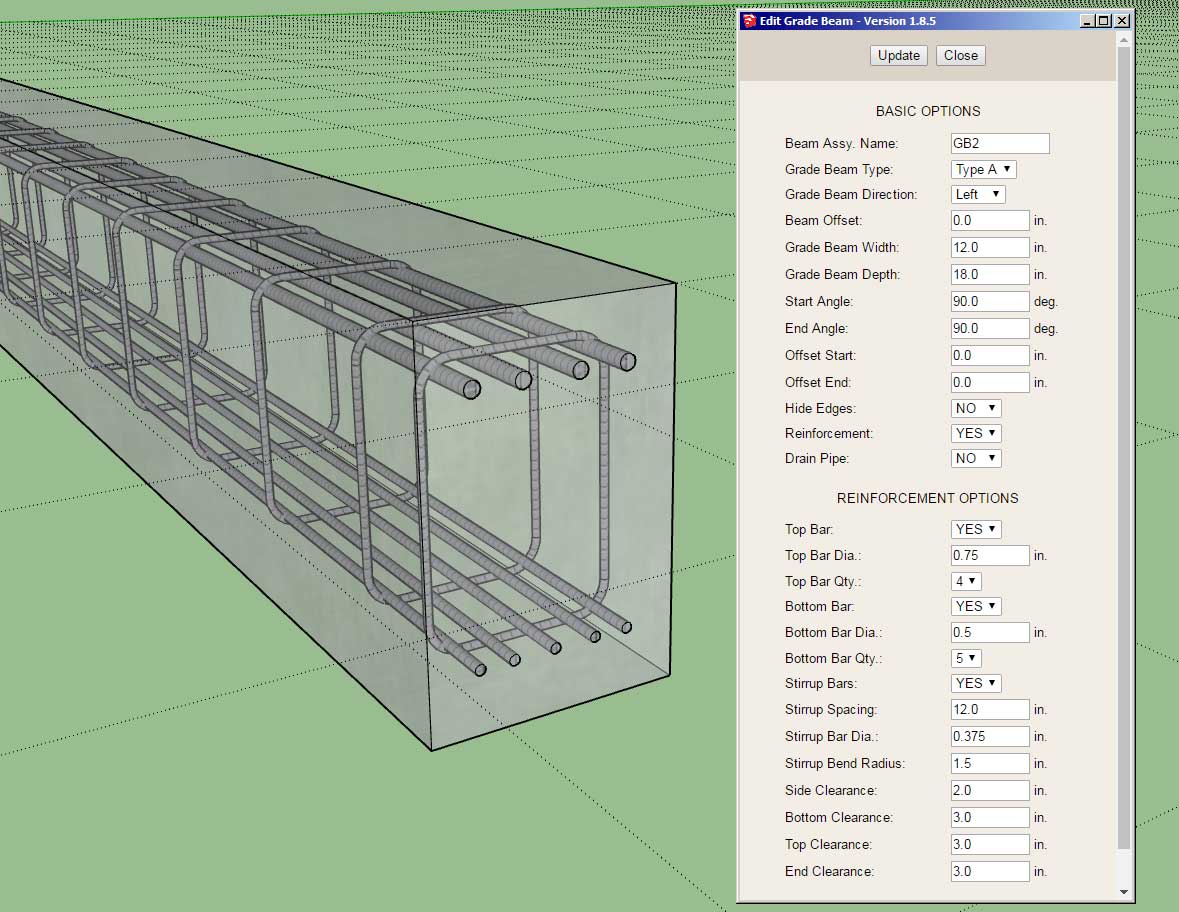
-
Tutorial 12 - Grade Beams (9:38 min.)
-
So I drew this with the column and new grade beam module:

My oldest son then asked me, "What is it?"
My answer was, "I don't know, it's whatever you want it to be."
-
I have begun posting older versions of the Foundation plugin for download but I would strongly encourage users to download and use the latest version of the plugin since I do not support older versions, especially if they are older than a year old. The number of bug fixes and feature additions make it very hard for me to keep track of which version addressed which issue. If you need support please make sure you have the latest version of the extension installed.

Medeek Design Inc. - Medeek Foundation Plugin Versions
Medeek Design Inc. - Medeek Foundation Plugin Versions
(design.medeek.com)
Medeek Design Inc. - Medeek Foundation Changelog
Medeek Design Inc. - Medeek Foundation Plugin Changelog
(design.medeek.com)
-
Version 1.8.7 - 07.31.2022
- Added slab depressions for rectangular and polygon slab assemblies.
- Enabled editing, moving and deleting of slab depressions for all slab assemblies.
- Added a "Regen" context menu item for polygon slab on grade (SOG) and slab assemblies.
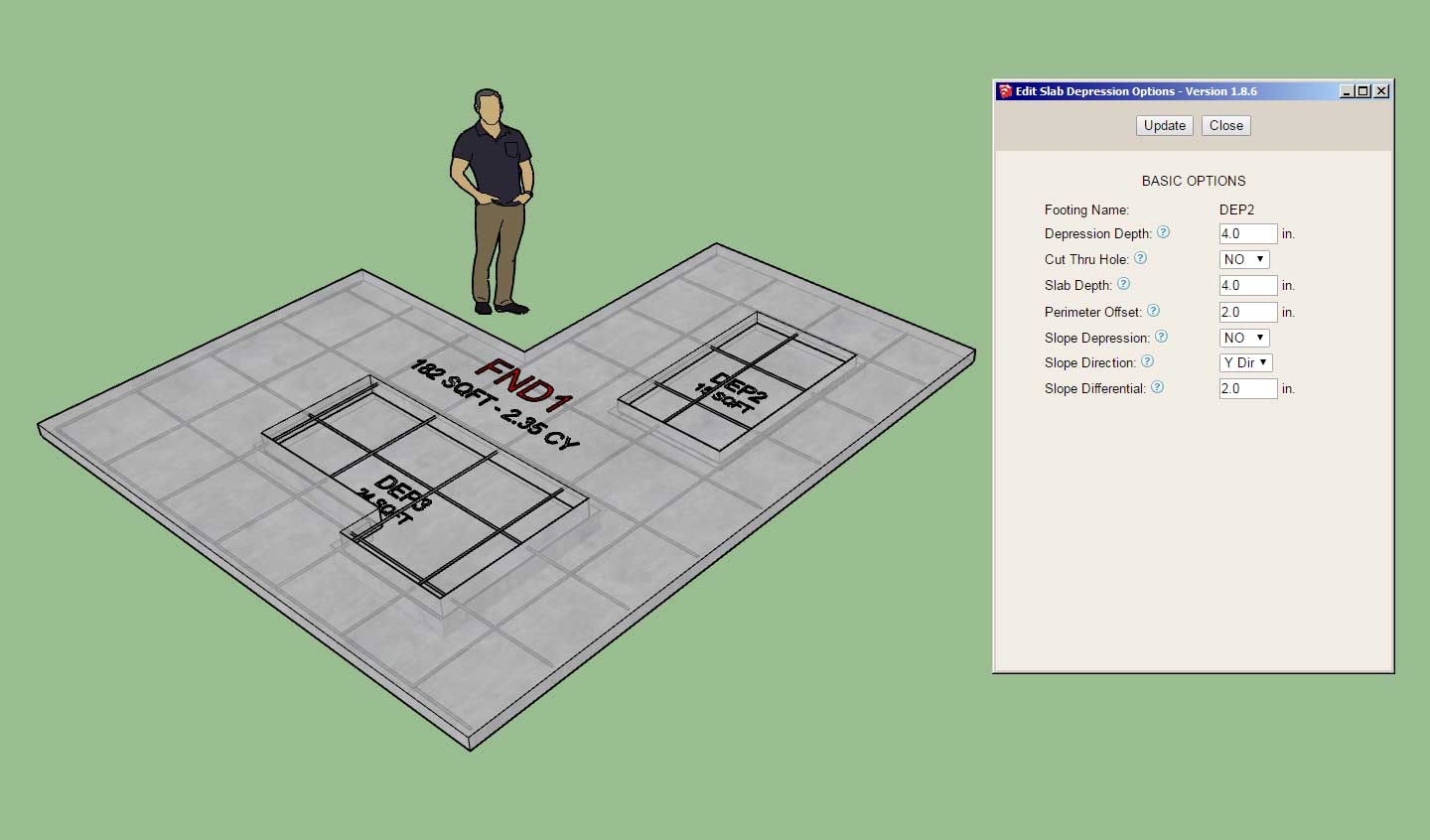
Advertisement







