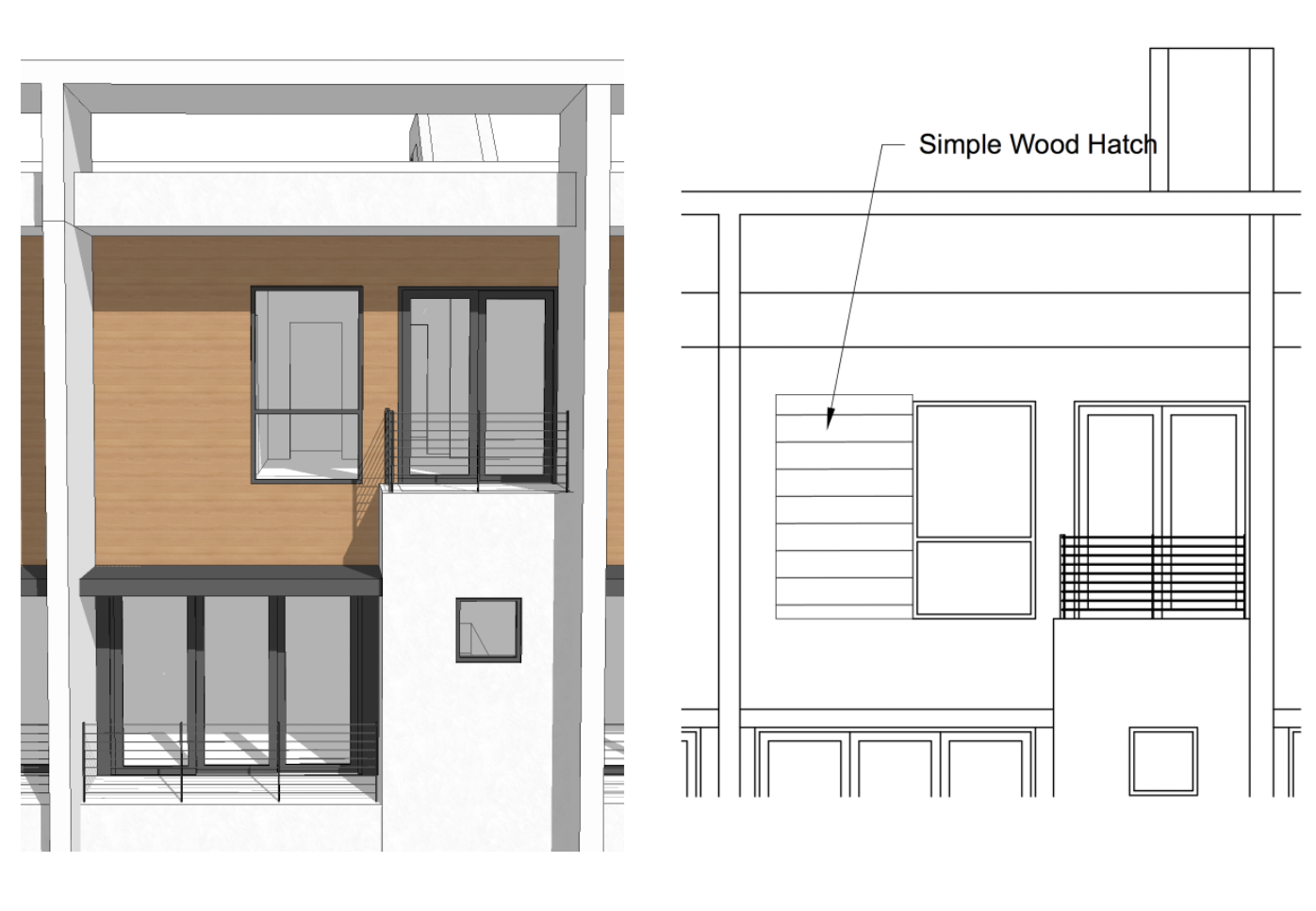Layout Hatching tips?
-
I'm trying to figure out a way to easily hatch around things like windows and railings (see attached screenshots).
Couple questions to that:
I have a SU model that I use for renderings and for light SD sets. Should I have a separate model for both? How do I link them if I make changes to one of them so they are both updated in SU?
For instance...I use a real wood texture in the model for renderings but in LO I would like that as a simple wood linework. I understand I can paint simple geometry in SU and then bring that into LO but I would like to just keep one model. Anyways, any tips on how you guys would do it?

-
I do it all in sketchup. Never hatched a thing in LO. The moment LO accepts vector hatches is the moment I'll think twice.
The question here is why do you think that "simle wood hatch" is better at representing what you want to build than that sketchup texture?
I am an architect and I immediatelly understand what you want to build from the left image while on the right image I need the leader to undertstand it.
Do you think a contractor prefers the left or the right drawing?
What I still don't understand with people coming from CAD to sketchup, is why (we, yes me included) want to downgrade our sketchup output that everyone understands, to cope with the limited CAD standard?
I think it's addiction to standard and fear of evolving to something simpler, wich looks less professional as everyone is able to understand it...
What do you think? Do you understand?
-
I am doing my elevations pretty much as JQL describes. Usually I use a light or desaturated palette with the finishes so it translates to the CAD. Sometimes the SketchUp material is not fully descriptive for that reason. In renderings I bring in more realistic textures. Regardless of the actual proposed colors I don't want my construction drawings output to be too dark (although some users don't mind this). If it's too rich you need to print in color, as in my experience it's hard to get print shops to nuance the gray scale well enough and it comes out really dark.
It's just too much work to add hatch textures as you describe. I mean hatch in LO might have it's uses but it's a lot to texture a whole set of drawings that way. And my way of working I am using LayOut early in the proces to the final working drawings. There's revision after revision in between where the tedium of hatching each image again is not desirable.
I think you'd have to use the polygon drawing tool in Lay Out to outline everything. Even in my 2d CAD this has been solved with opaque overlays and a bucket fill tool... I can't see going back. Even hand drawing (with real pencil) would be faster IMO.
-
Thanks for the tips. That was the issue I was concerned about, dark textures and colors being printed. Even on small SD sets the "rehatching" of revisions is just a ridiculous method of working.
I'll just stick with textures in SU.
-
Dark textures have the bad thing of hiding texts, leaders and dimensions away if they are black.
You could also find about Greyscale plugin. That uniformizes your drawing into two modes:
Greyscale mode - where everything is turned into greyscale versions of textures;
Frontface mode - where everything becomes shaded to the color of your styles front face. Usually, as I have it white, It becomes all white textures with slight blacks. Your wood would become white with slight shades of black and texts and the likes would become clearer.Nowadays I don't use greyscale anymore but tend to pale things off so texts are readable, plotters work fairly well, and textures are clearly perceived.
-
I will look into that. For now I'm just adding a 20% white overlay to the views underneath any dims or text.
-
@ryanmas said:
I will look into that. For now I'm just adding a 20% white overlay to the views underneath any dims or text.
Beware when exporting that to CAD
-
Thanks for the heads up. I'm usually only using SU and LO as a schematic design presenter. But if any problems come from that overlay I will now go to that first instead of ripping my hair out.
-
@ryanmas said:
Thanks for the heads up. I'm usually only using SU and LO as a schematic design presenter.
It's the first step to evolution

-
@ryanmas said:
Thanks for the tips. That was the issue I was concerned about, dark textures and colors being printed. Even on small SD sets the "rehatching" of revisions is just a ridiculous method of working.
I'll just stick with textures in SU.
One option might be to use a B&W lined texture in your model! Just flip the coloured texture out with the lined texture and flip it back in for other shots. I know it's a workaround but certainly a quick one!
Just make sure both textures match in scale and proportion.
Advertisement







