Single/twin occupancy dwelling 24' square.
-
The 20' version from the kitchen towards the living area.
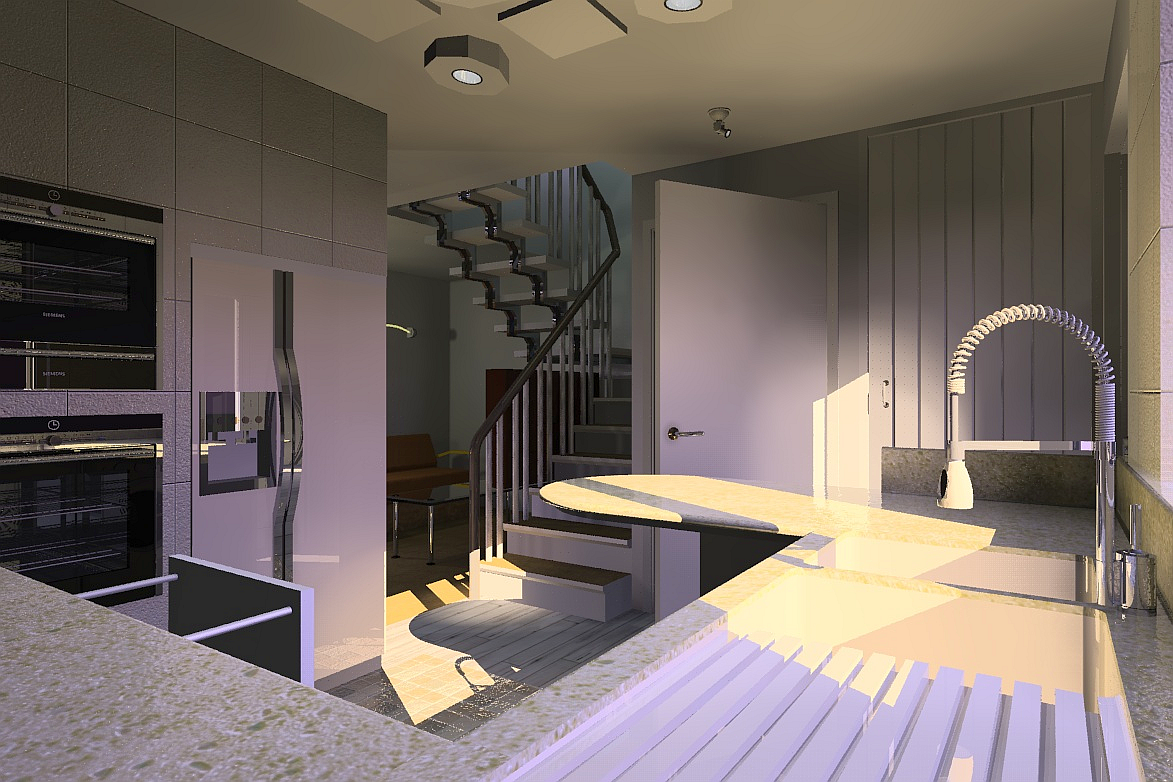
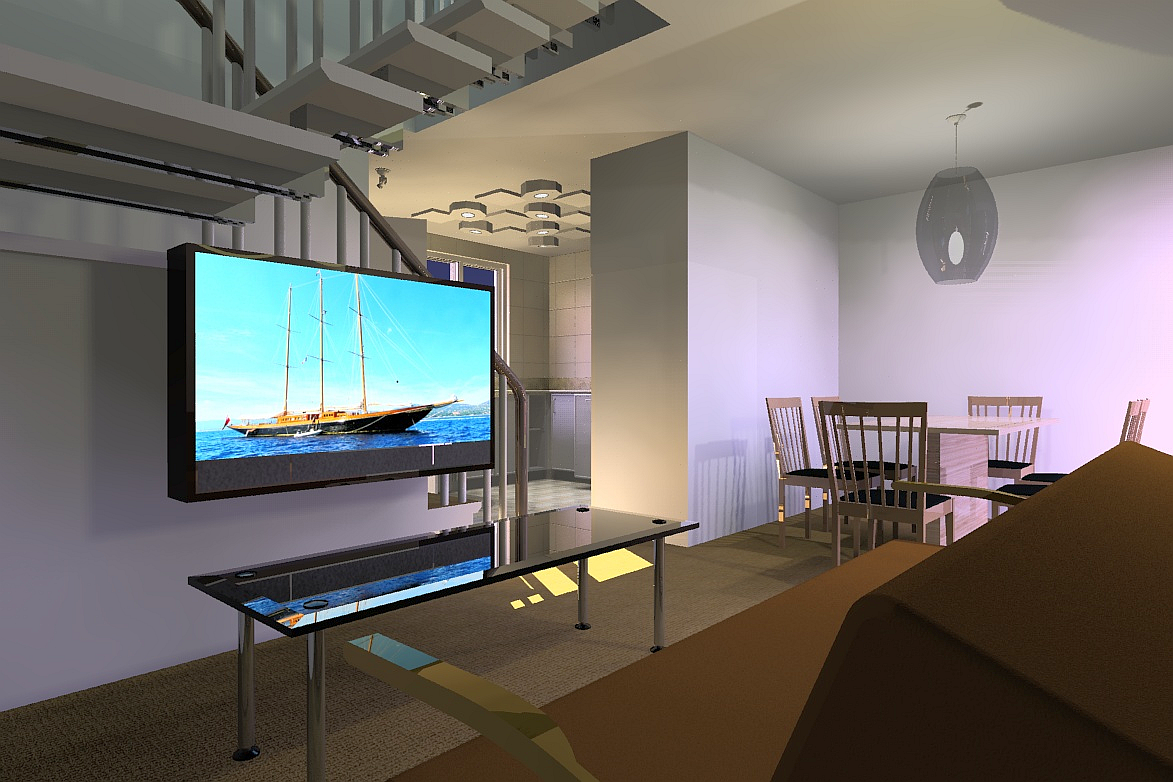
-
Better lights and more interesting too. This is rendered with Renditioner V3
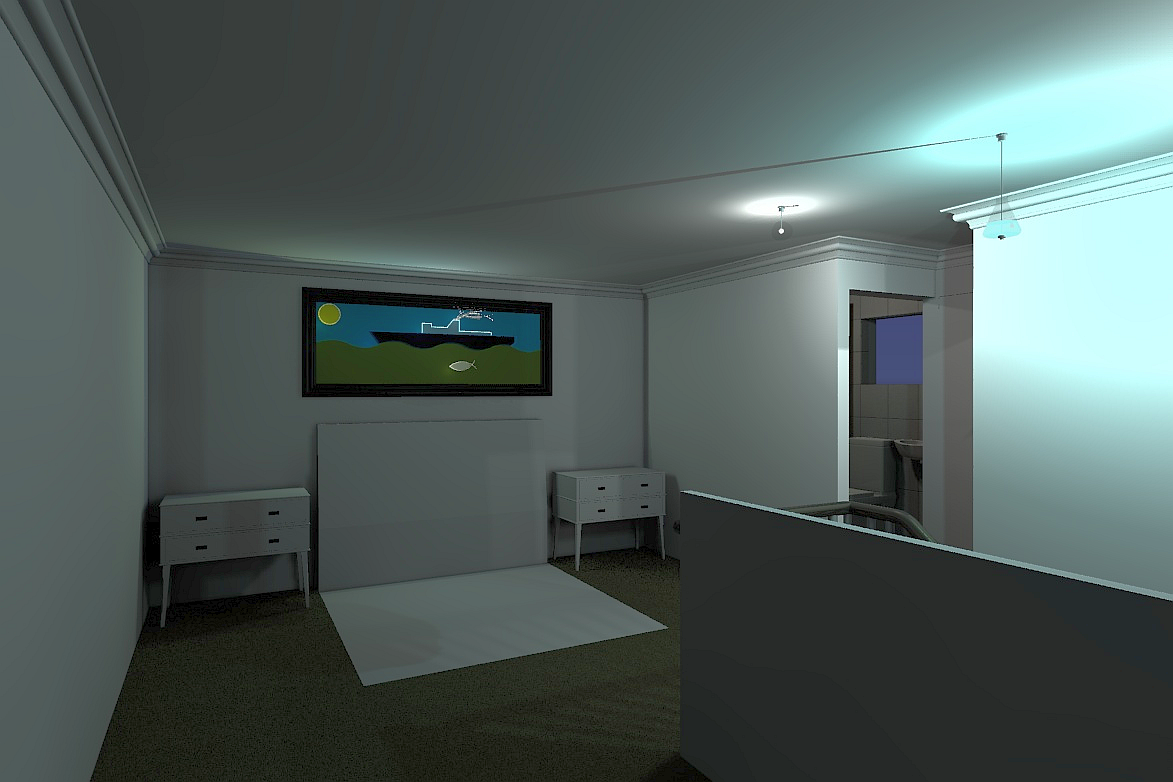
-
Evening shot from living to kitchen.
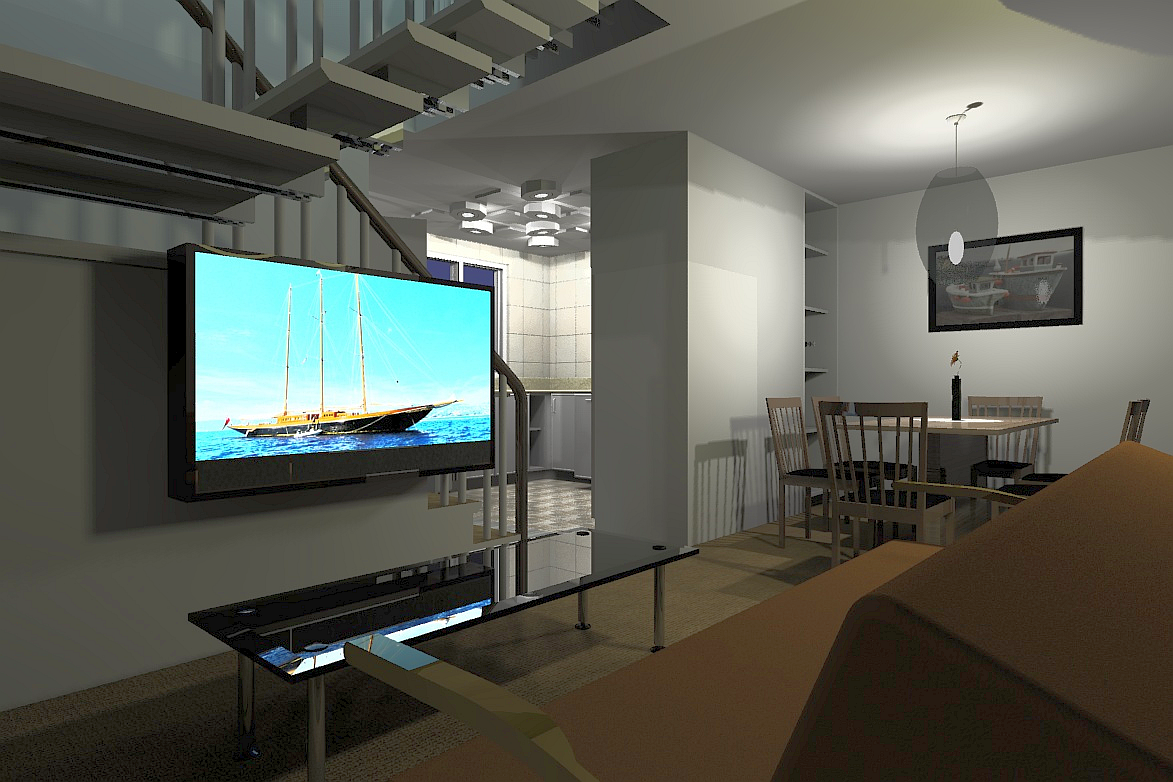
-
Don't you have windows except for the kitchen Mike?
-
There is a set of patio doors to the right of the dining table and there is a glass element to the front door, there is also a small window in the wet room which is behind the stairs but that, like the door, cannot be seen from this angle.
-
Another view, I have changed some of the lights.
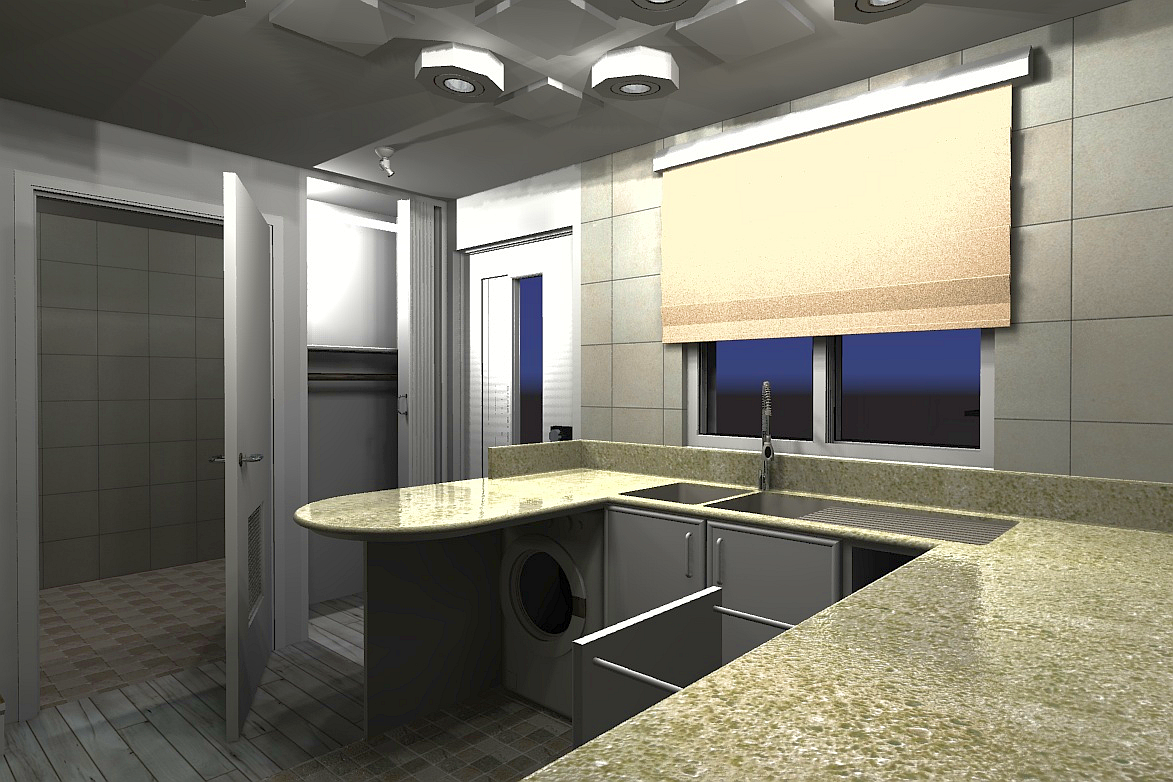
-
Another reduction in size means that everything is reduced to what is NEEDED with no extraneous frills or frippery. No hob for example with cooking via a convection microwave oven. There does need to be a full size fridge freezer of course for all those instant meals and beverages for football/F1/films etc
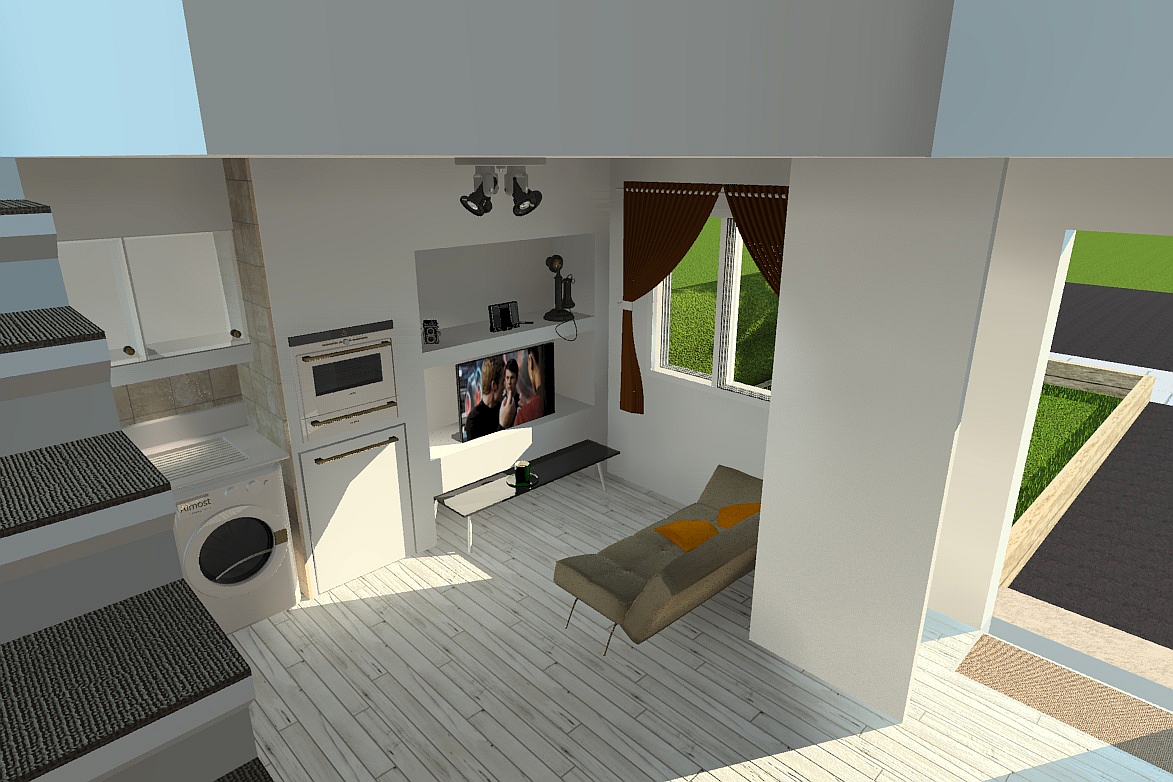
-
I added detail to the exterior, no front door yet, no idea what type to use yet.
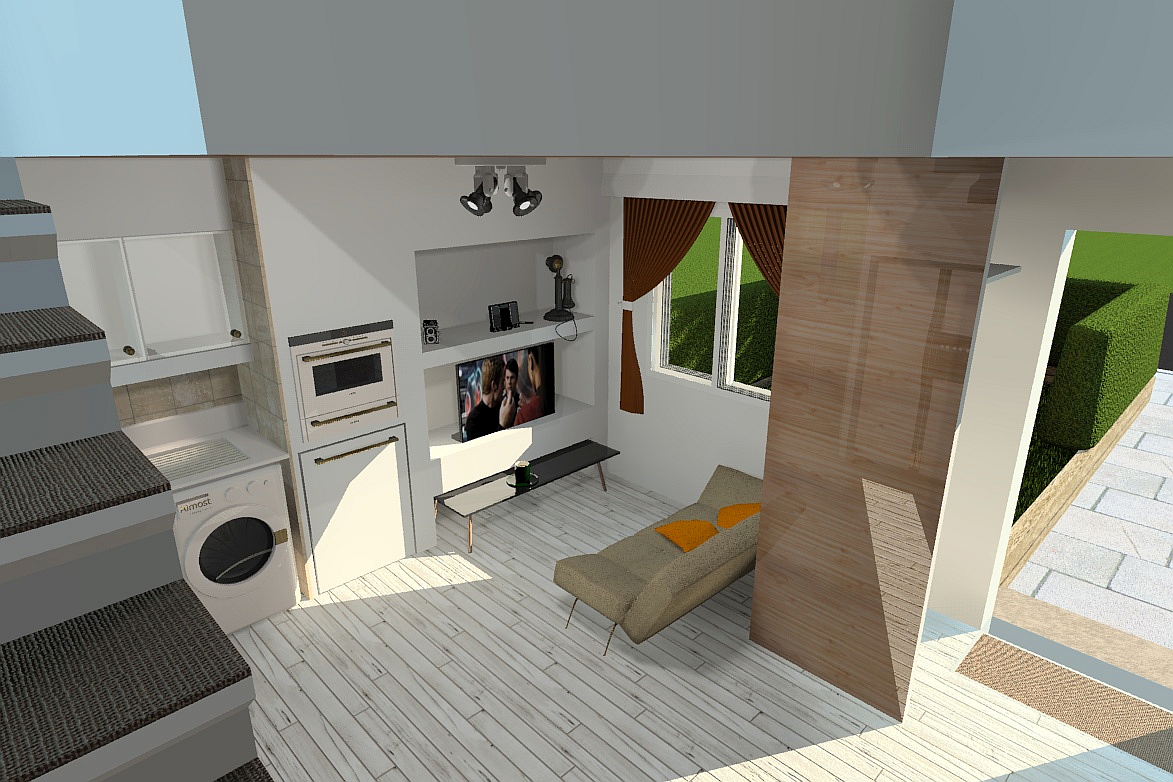
-
Looking good!
-
Ta mate, not finishing much these days, must do better.
-
Nice images, Mike. I would be careful of making that living room too small, though. I have a living room where the TV is only 5' from the sofa; I discovered I can only play the simplest, stationary games on my Wii without hitting the TV. It also means very few visitors.
-
Mike, looking at your original plans, I would swap the dining and living spaces, as Richard suggests. Also, I can't tell what the first floor space on the other side of the stairs is - can it be relocated upstairs, and can you slide the stair back? Seems like a lot of space upstairs for one bedroom (compared to the rest of the dwelling).
I've seen others try there hand at these little cube houses. It's an interesting architectural problem.
-
On the original plans as I laid them out, there is a small two person dining table and chairs, moving them across would place the tv against the wall and the sofa in the middle of the plan which would put it in the way of through traffic and clutter the plan. At least that is the way I see it. I do like to play with these spaces though.
-
I know what you mean but I am not familiar with the sort of games you are talking about, too old probably. The interior is only 14' 8" BY 14' 8" and there is a 3' wide set of stairs too but that could be made narrower possibly. Could any setup allow for the games you mention? Without turning the television into a very expensive insurance policy. This place is only meant for a single person btw. Thanks for your points/comments, I will keep them in mind for the next one.
Advertisement







