School Design Construction docs with only SU+LO+Skalp
-
This is a project for a 5.000+ m2 public school in Southern Brasil. This kind of comission entails very little money and almost no control over the quality of construction on the part of the architect. Thus we decided to go for a rough aesthetic choice: prefab concrete structure left exposed, dry walls, almost no finishes except for the bathrooms and kitchen.
The project was done mostly in 3D with Sketchup. The documentation was all in Layout with the enormous help of Skalp. It came to 57 A1 sheets but they did not come from a single Layout file. In order to keep file sizes down I created separate files for each kind of info: one for plans, one for elevations and sections, etc.
The whole thing (project and documentation) was done by two people: Gabriel Azeredo and I, Edson Mahfuz.
Not all the sheets were posted here, as you will notice.
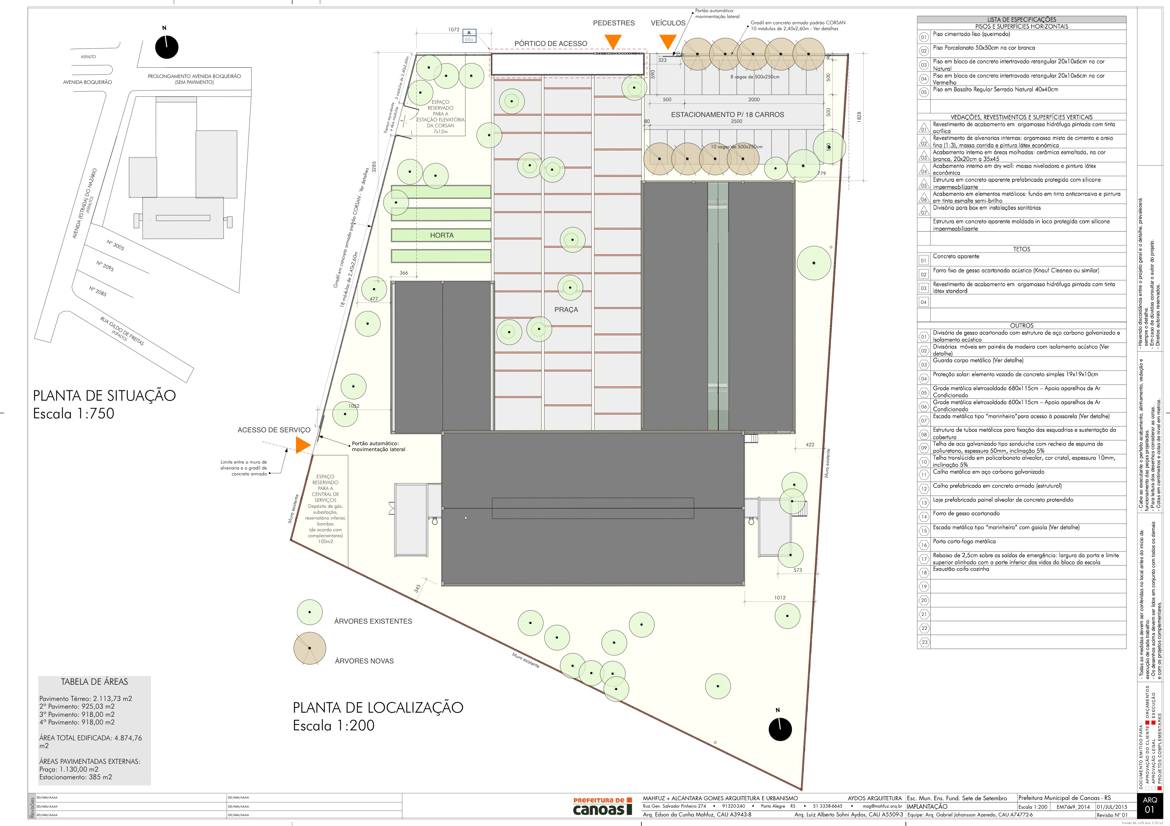
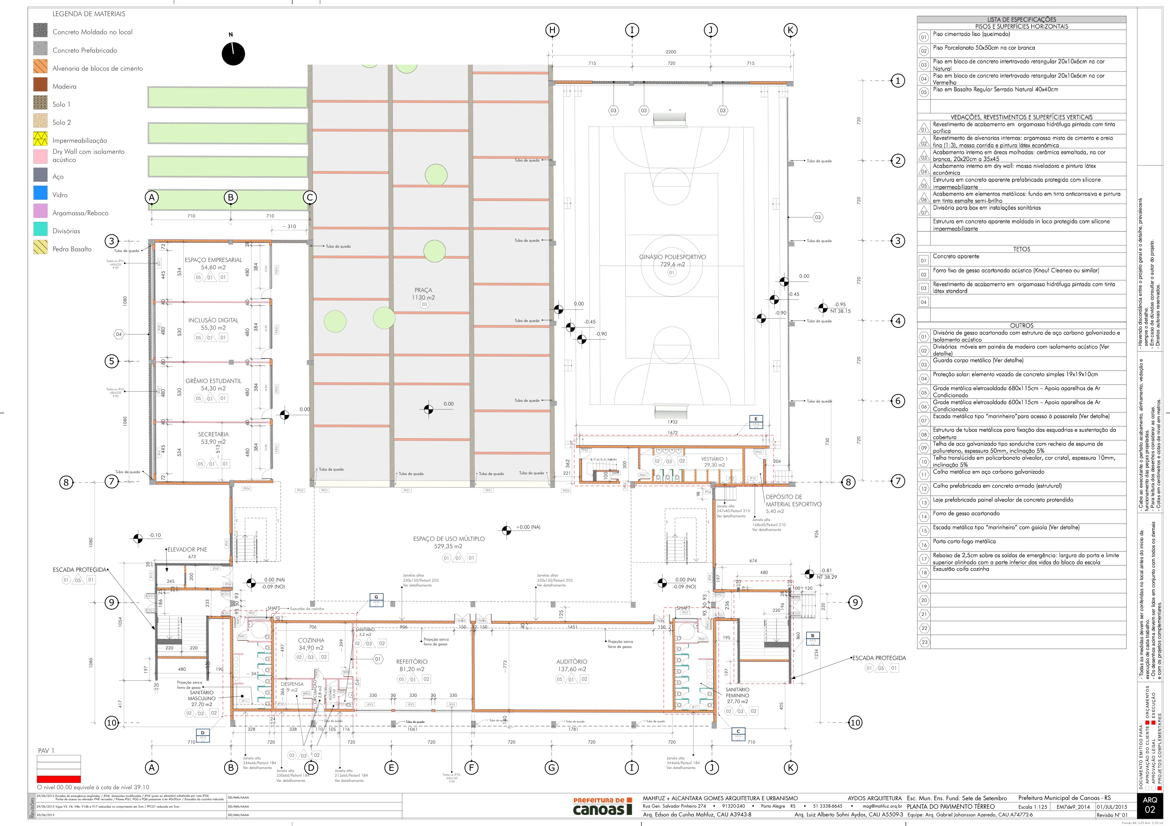
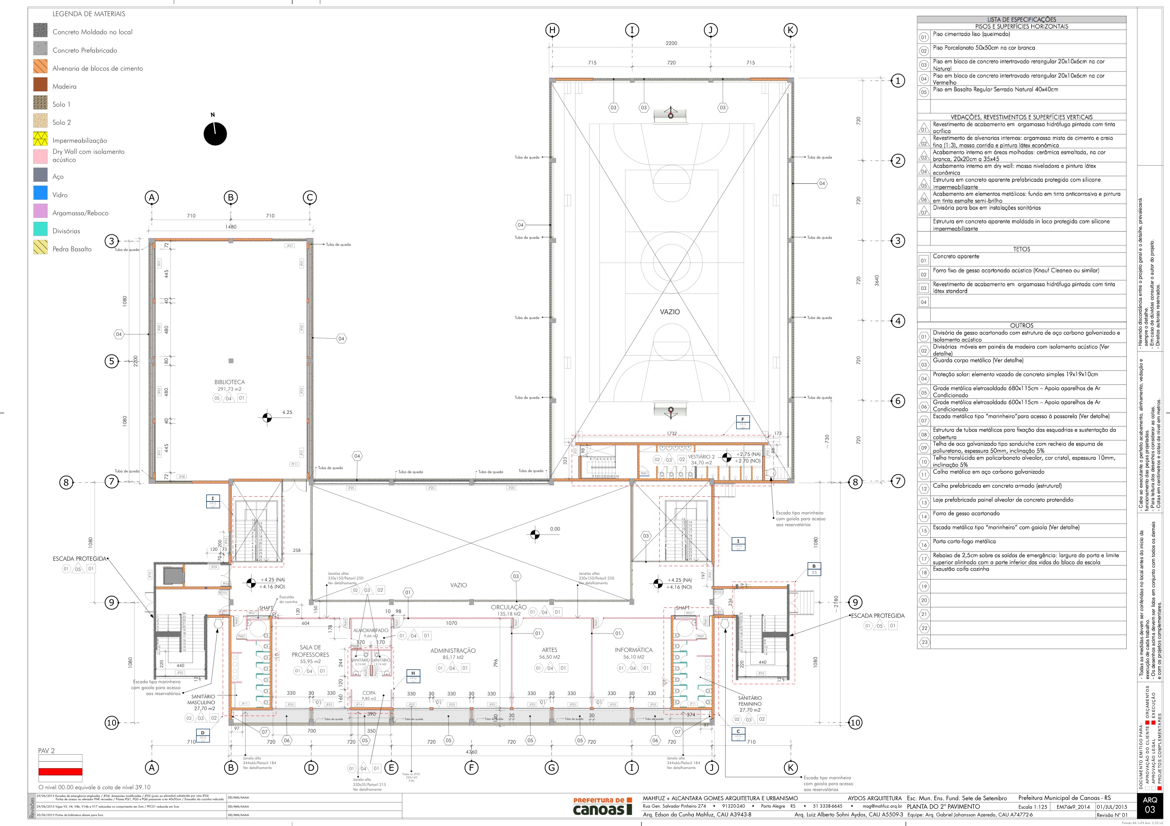
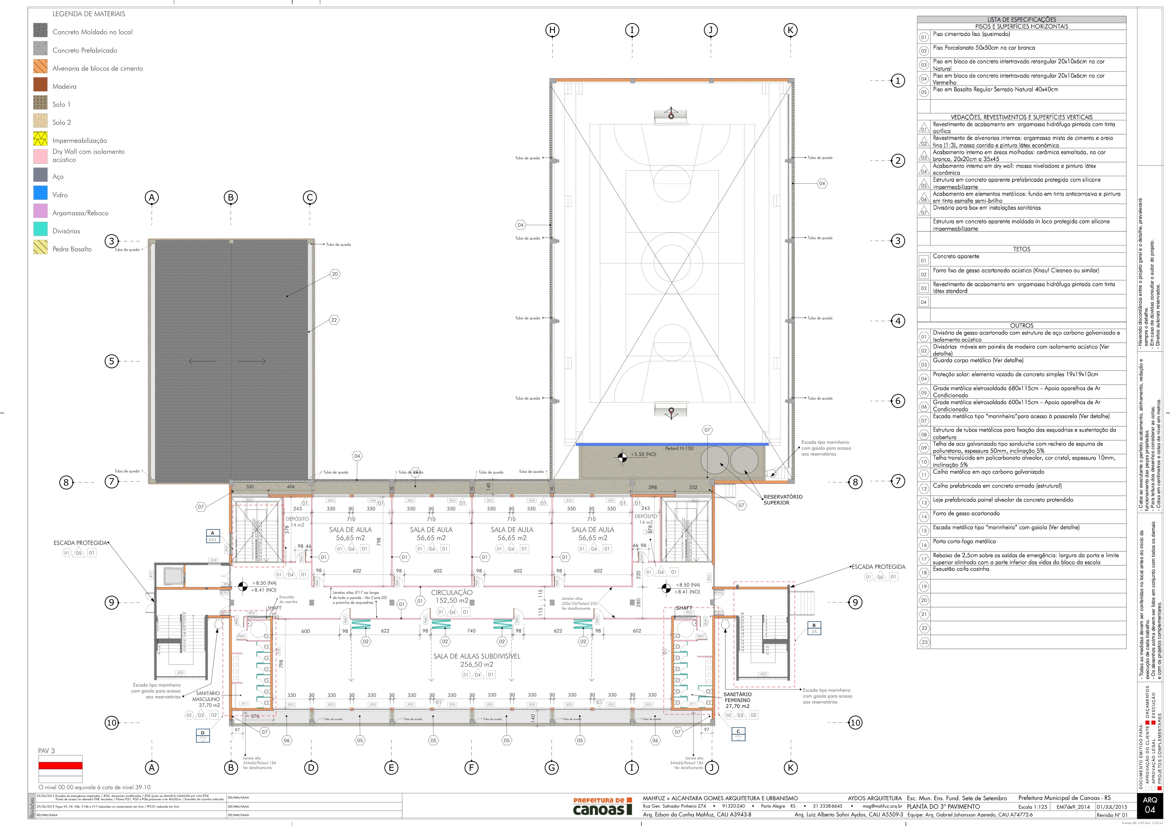
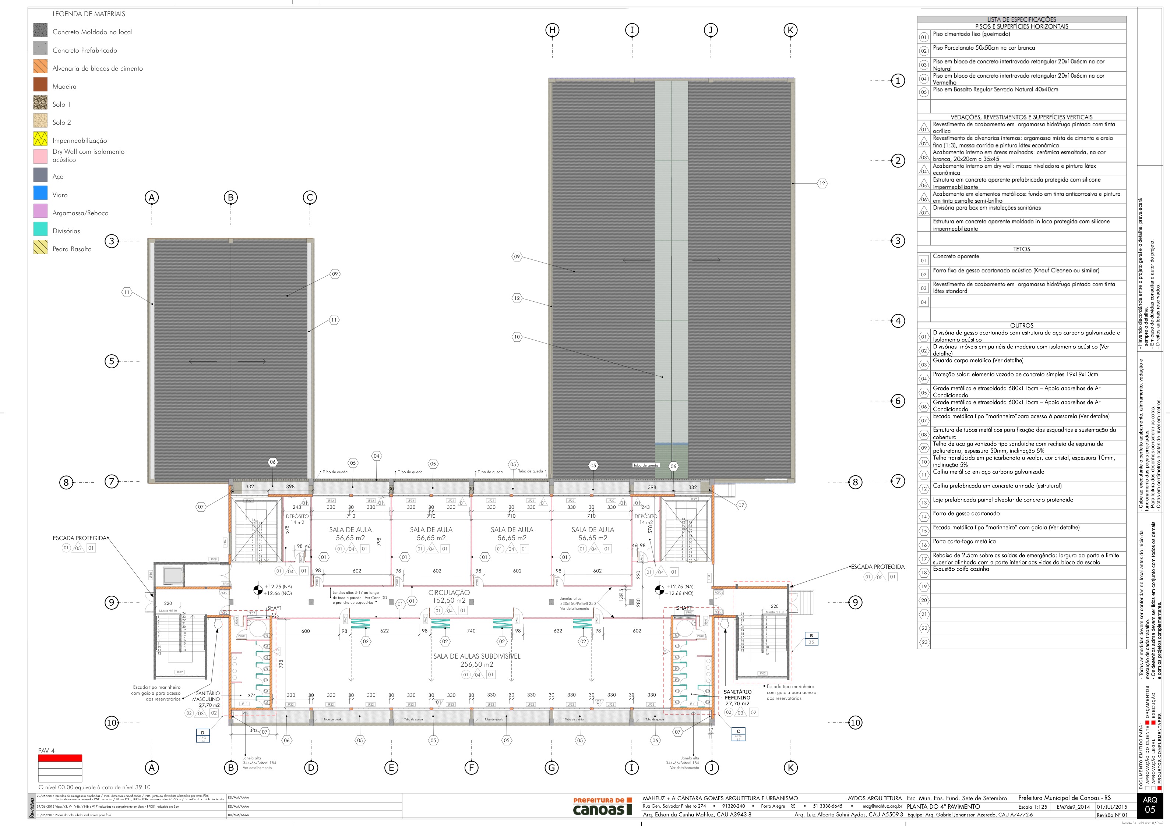
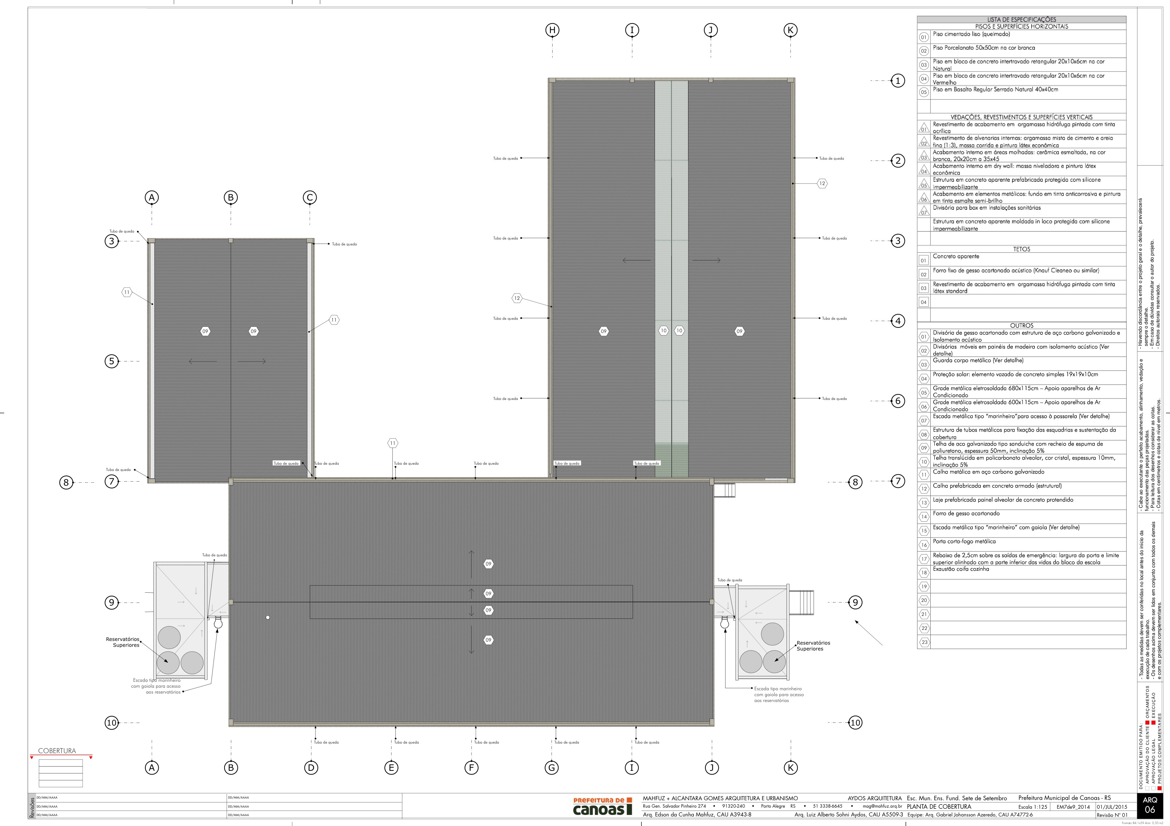
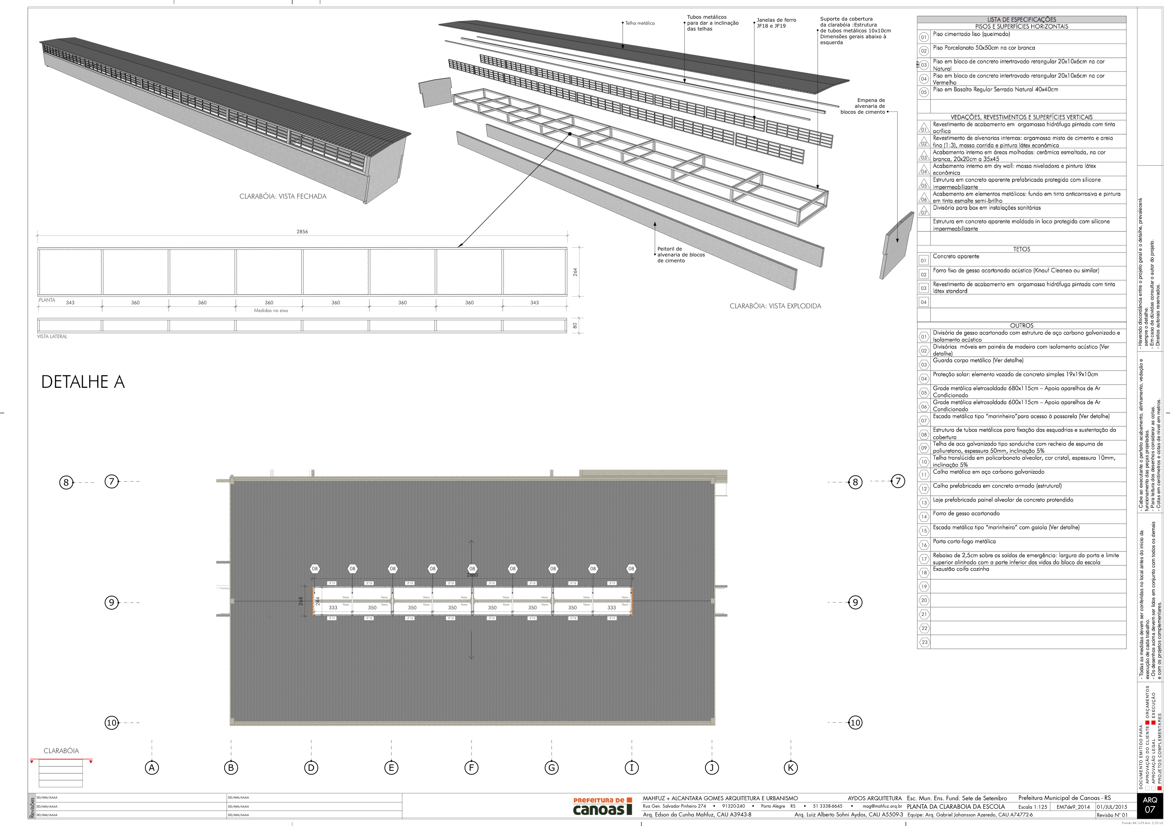
-
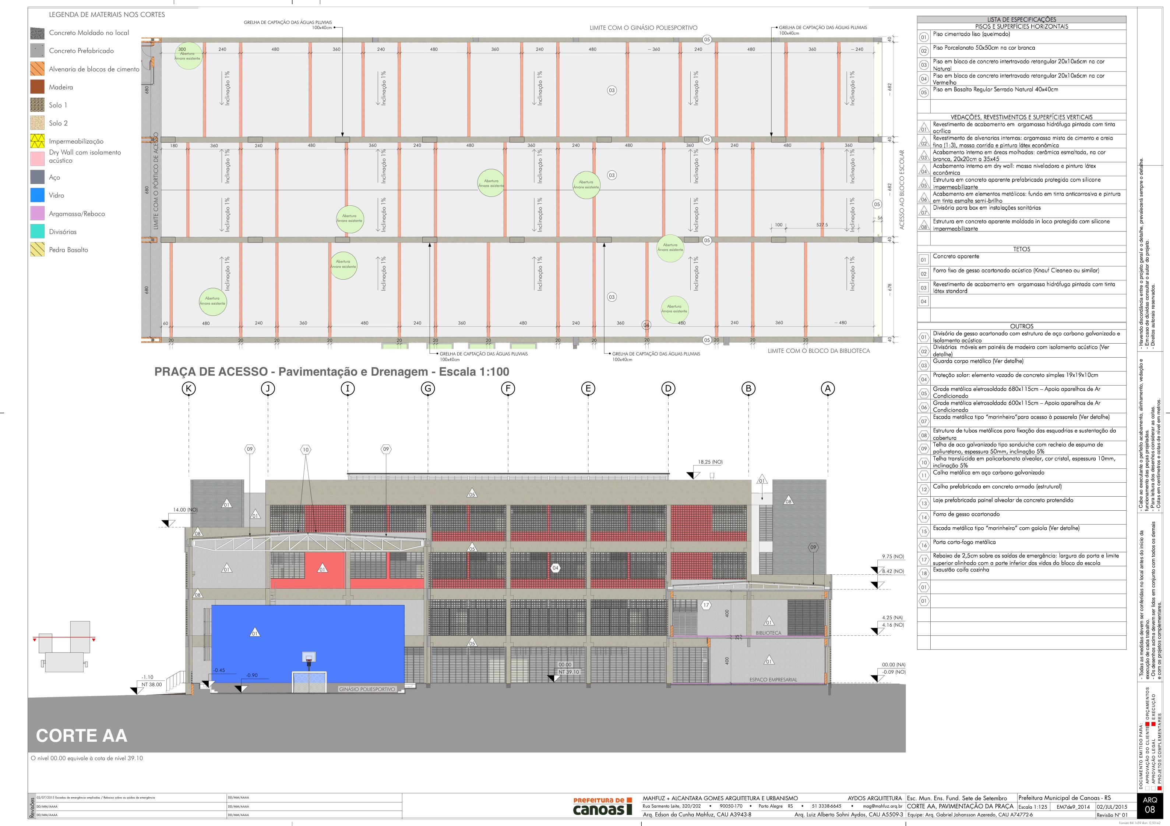
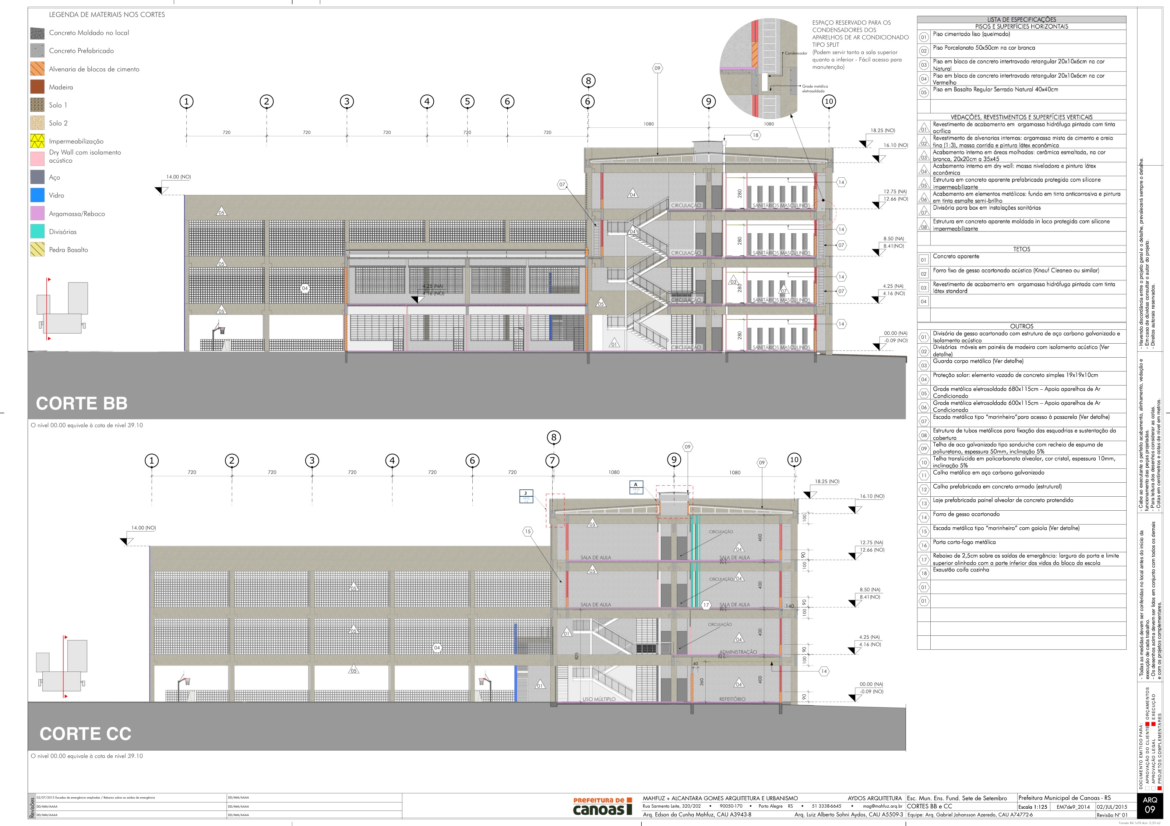
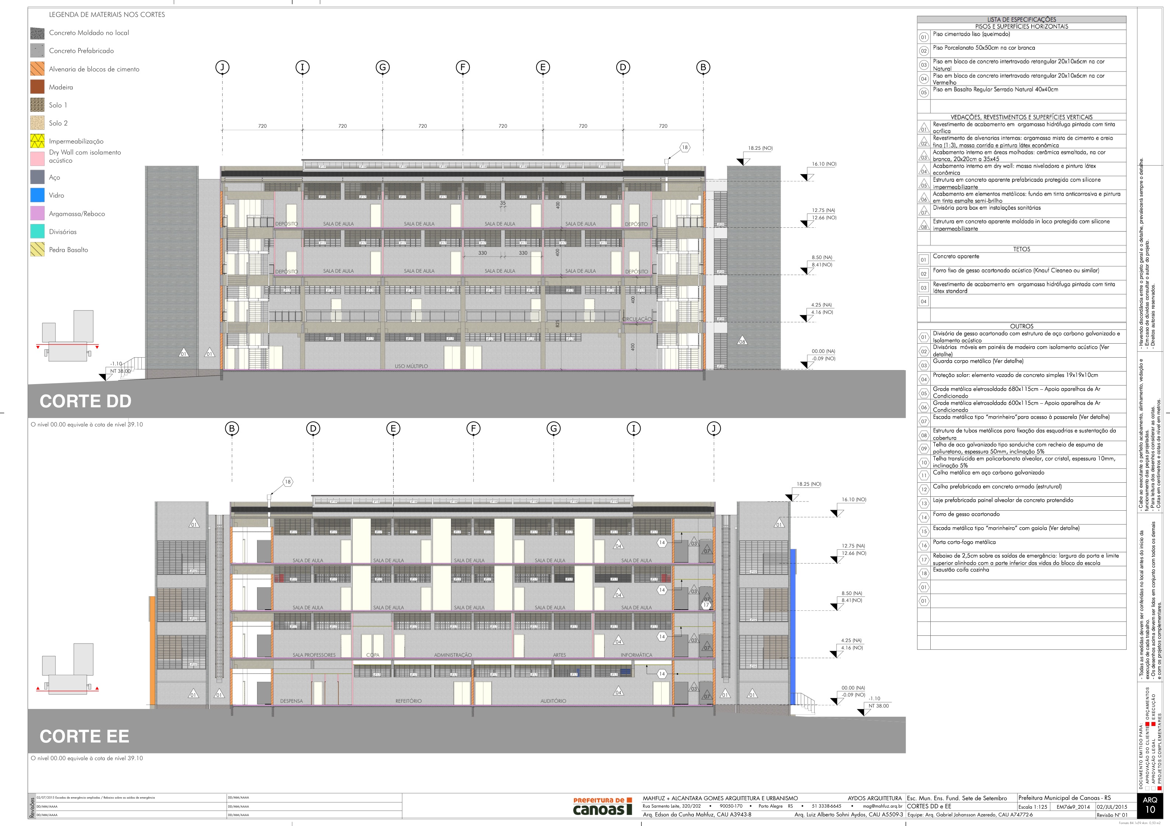
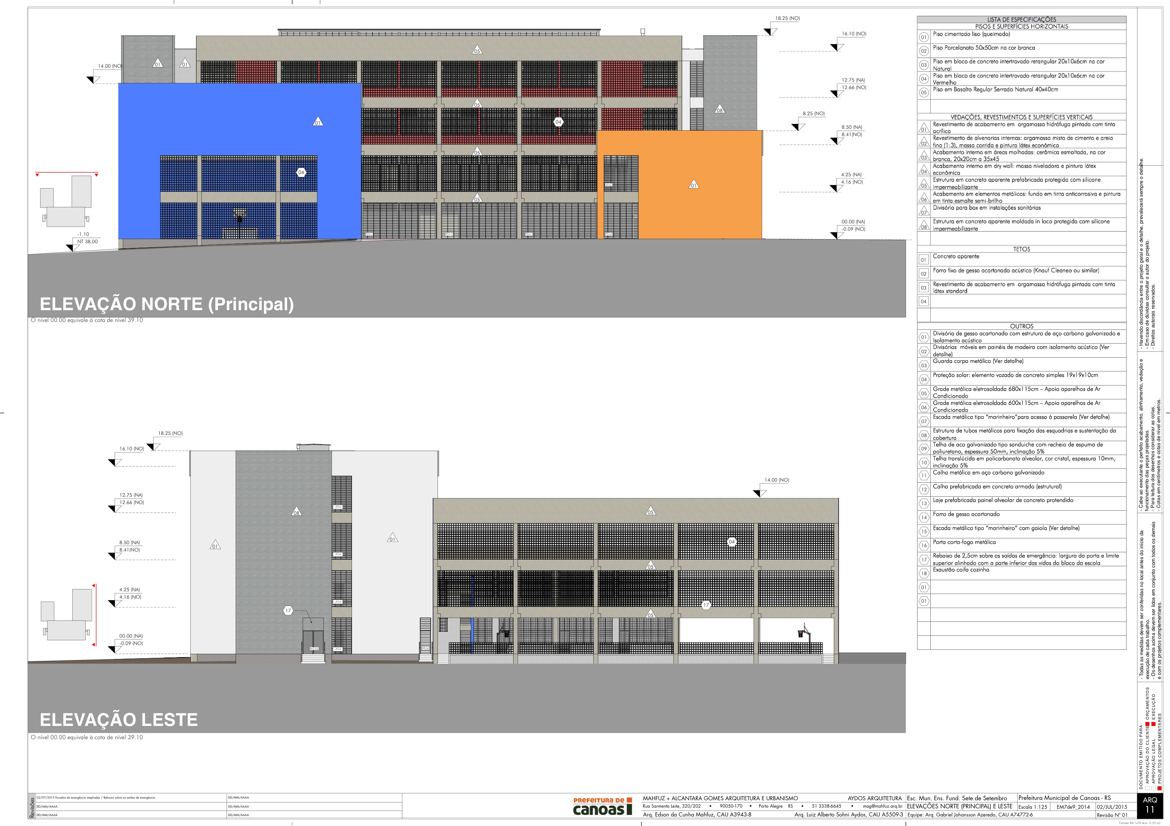
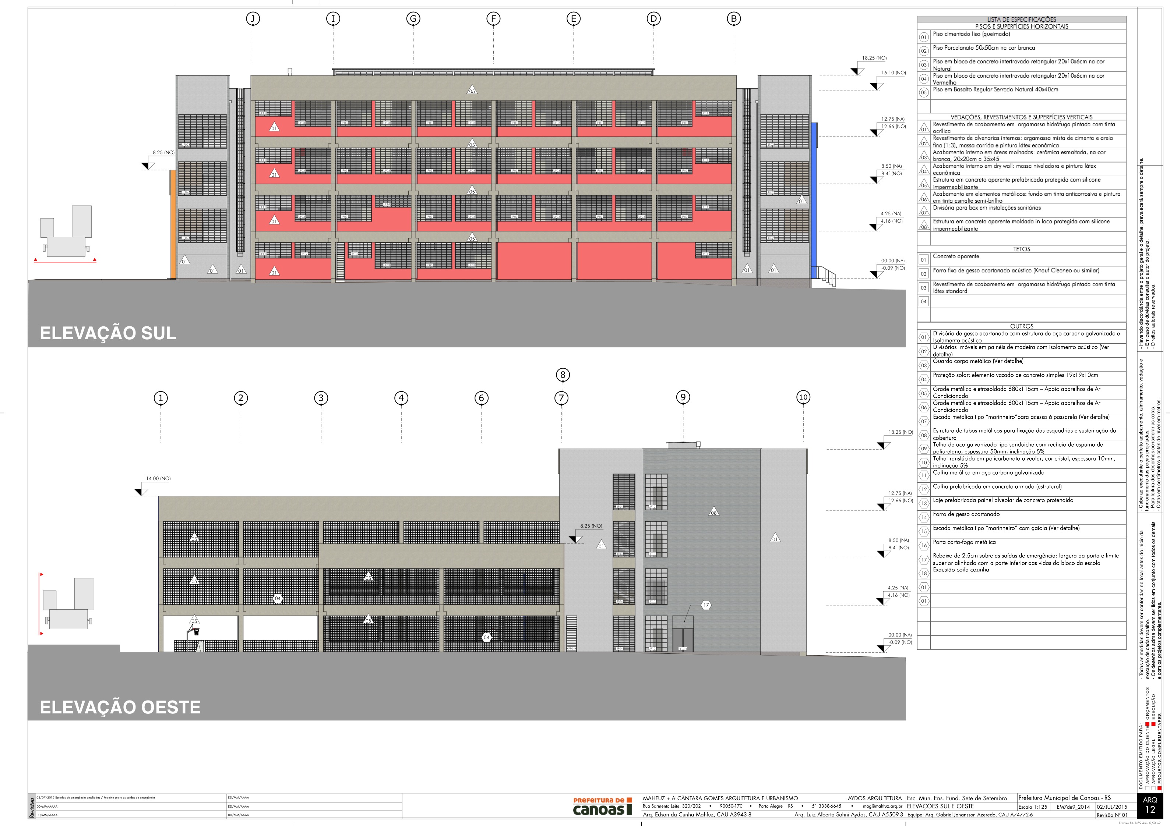
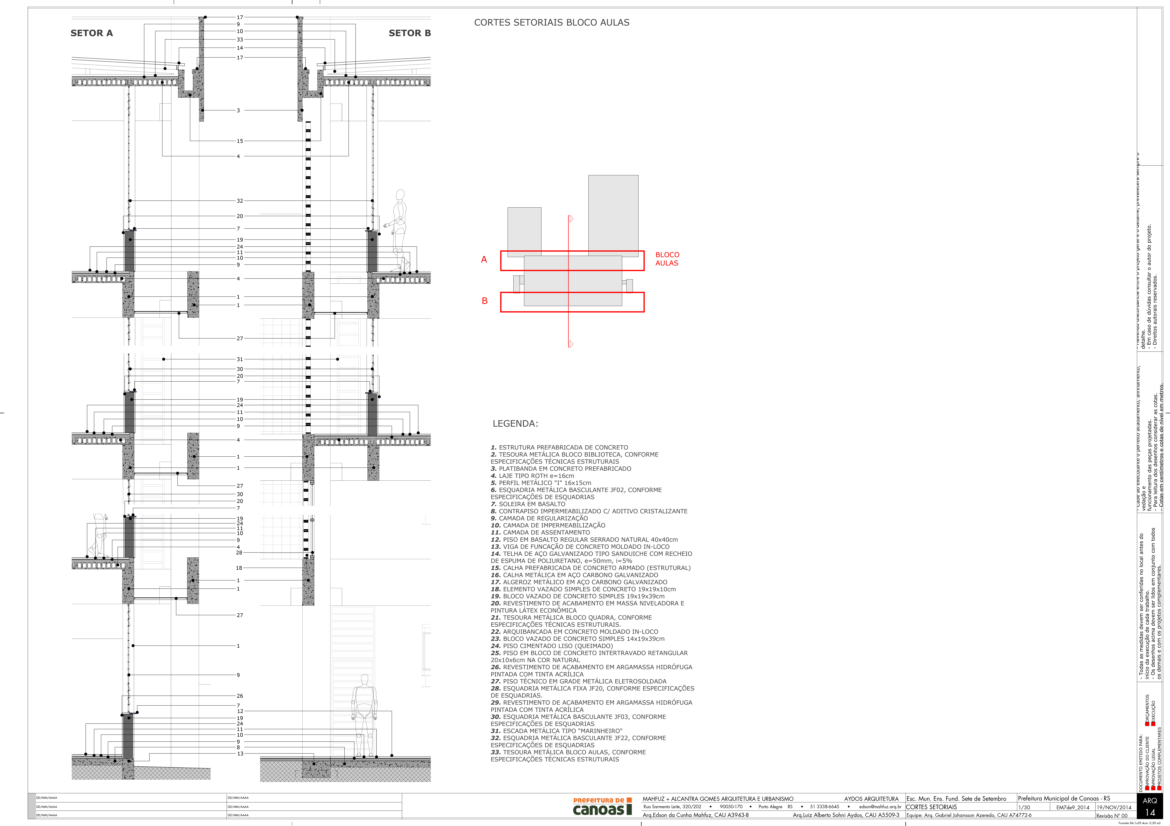
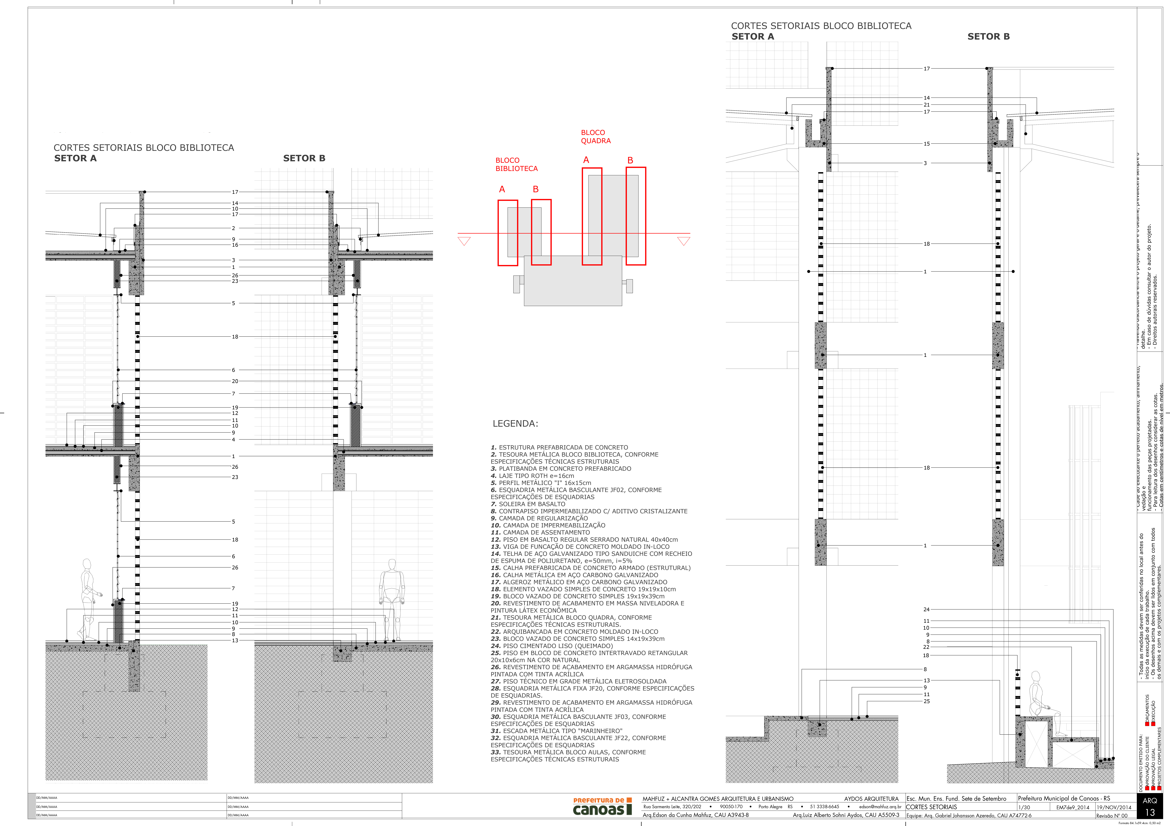
-
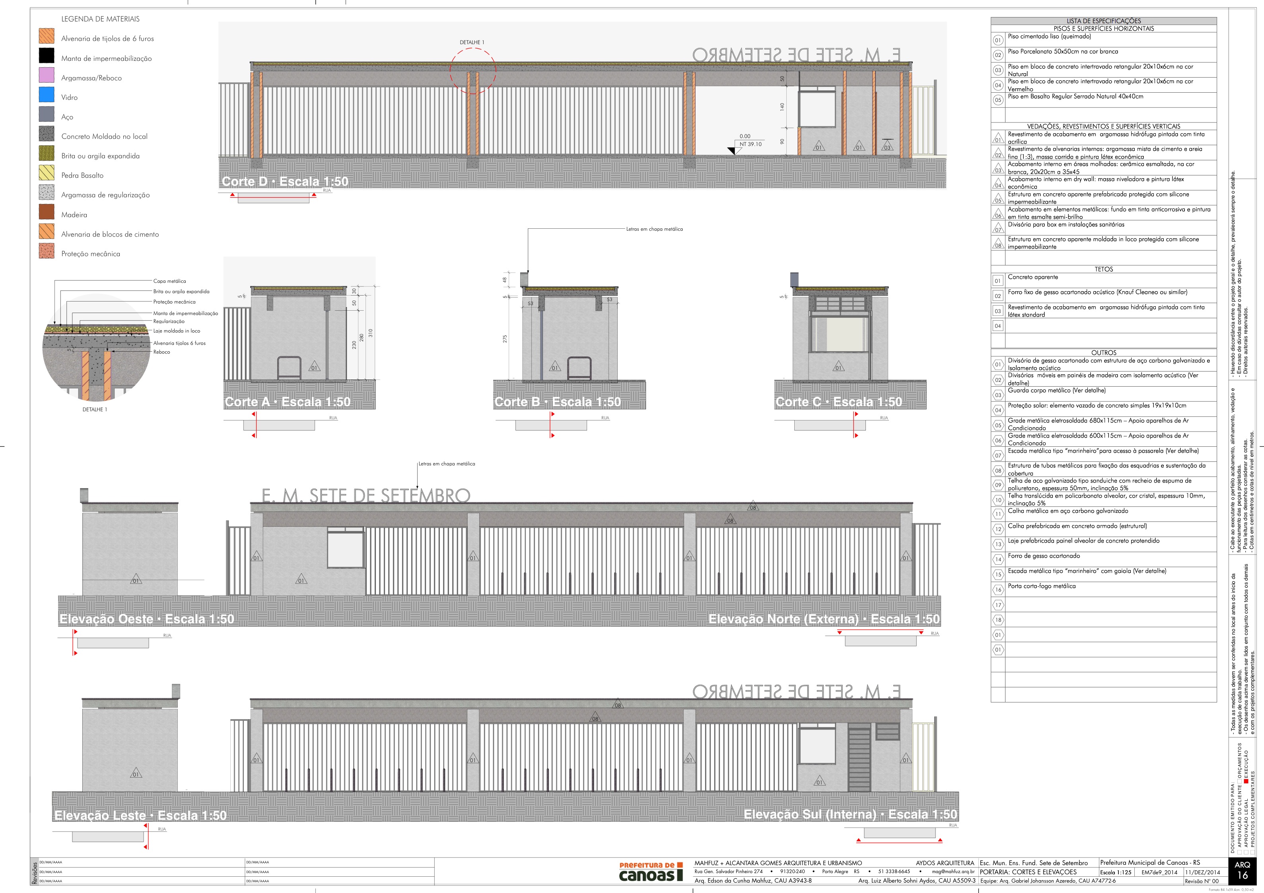
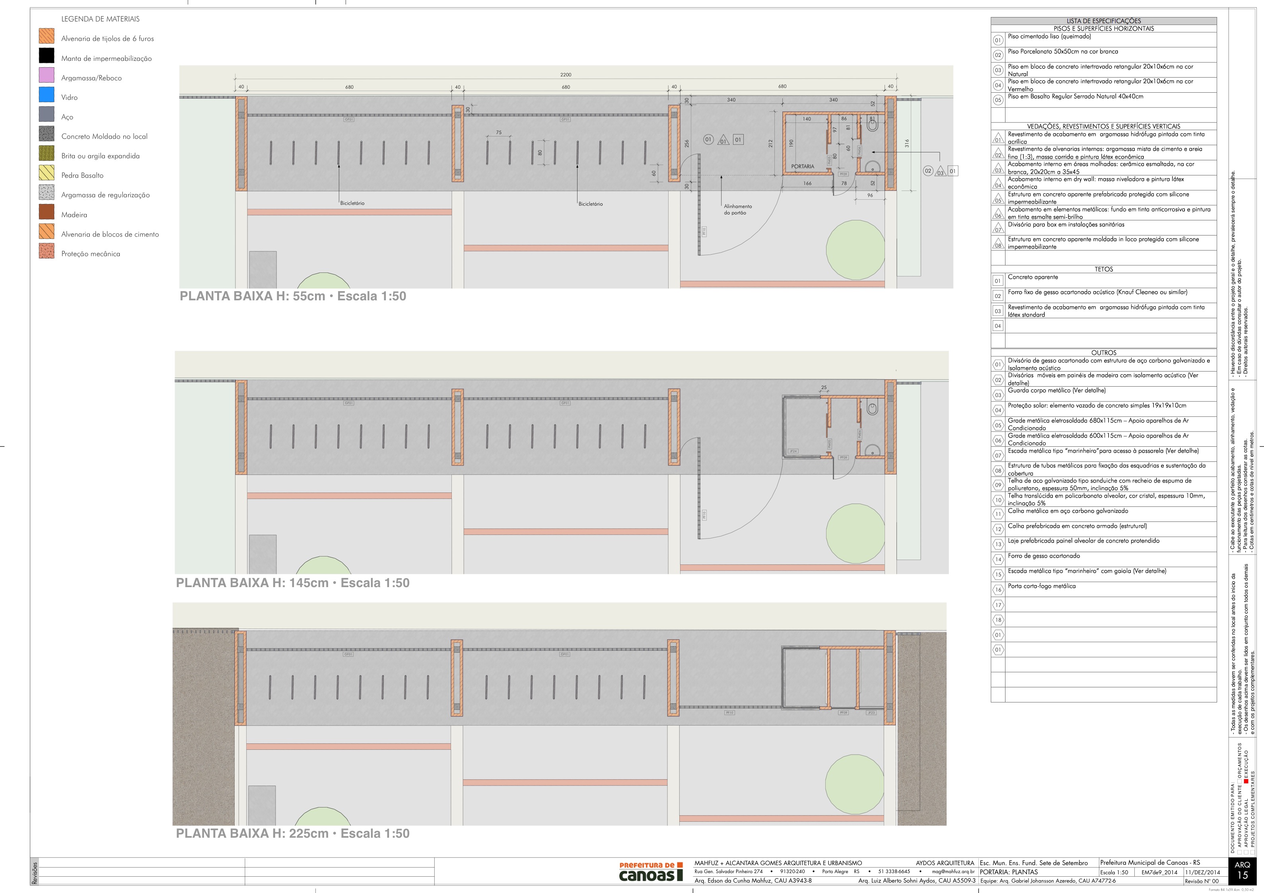
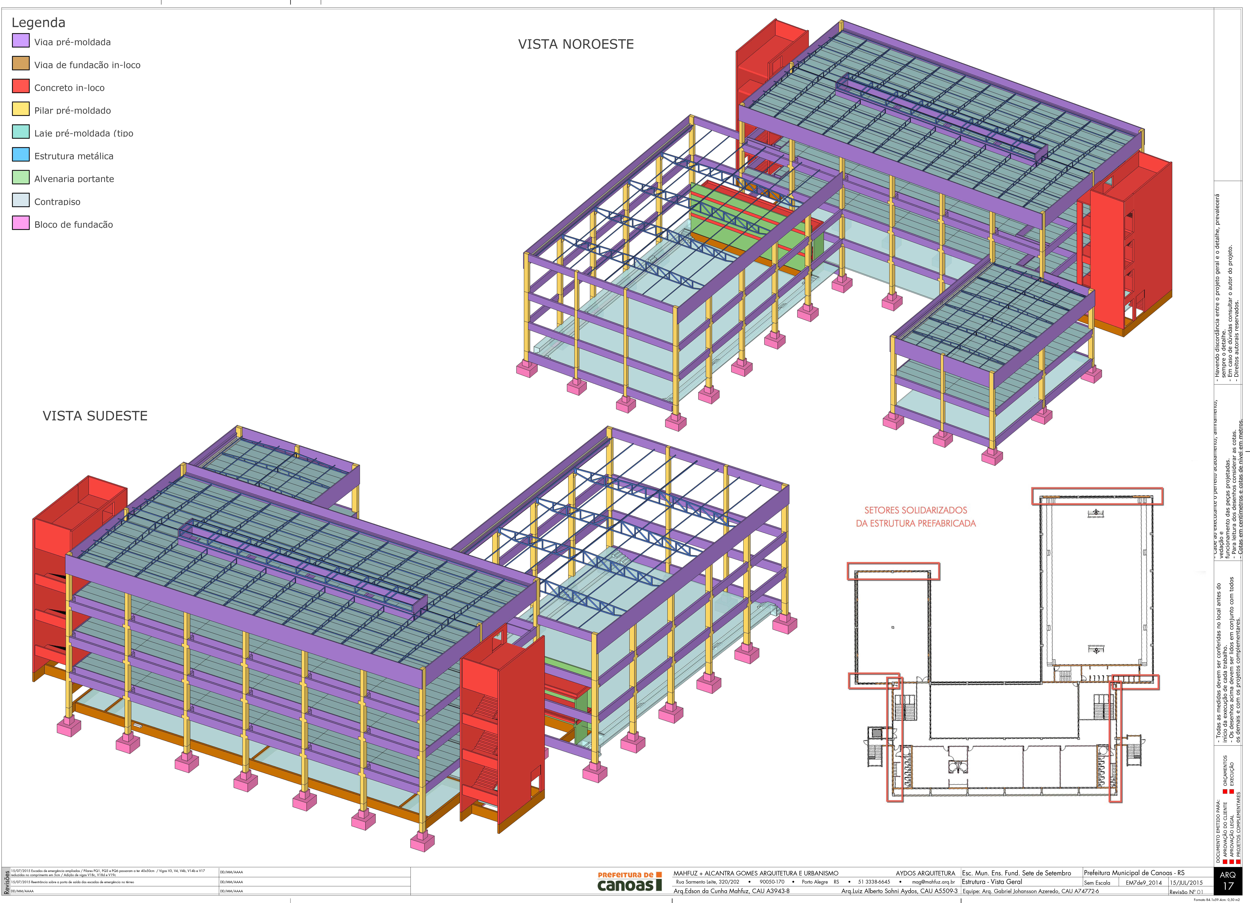
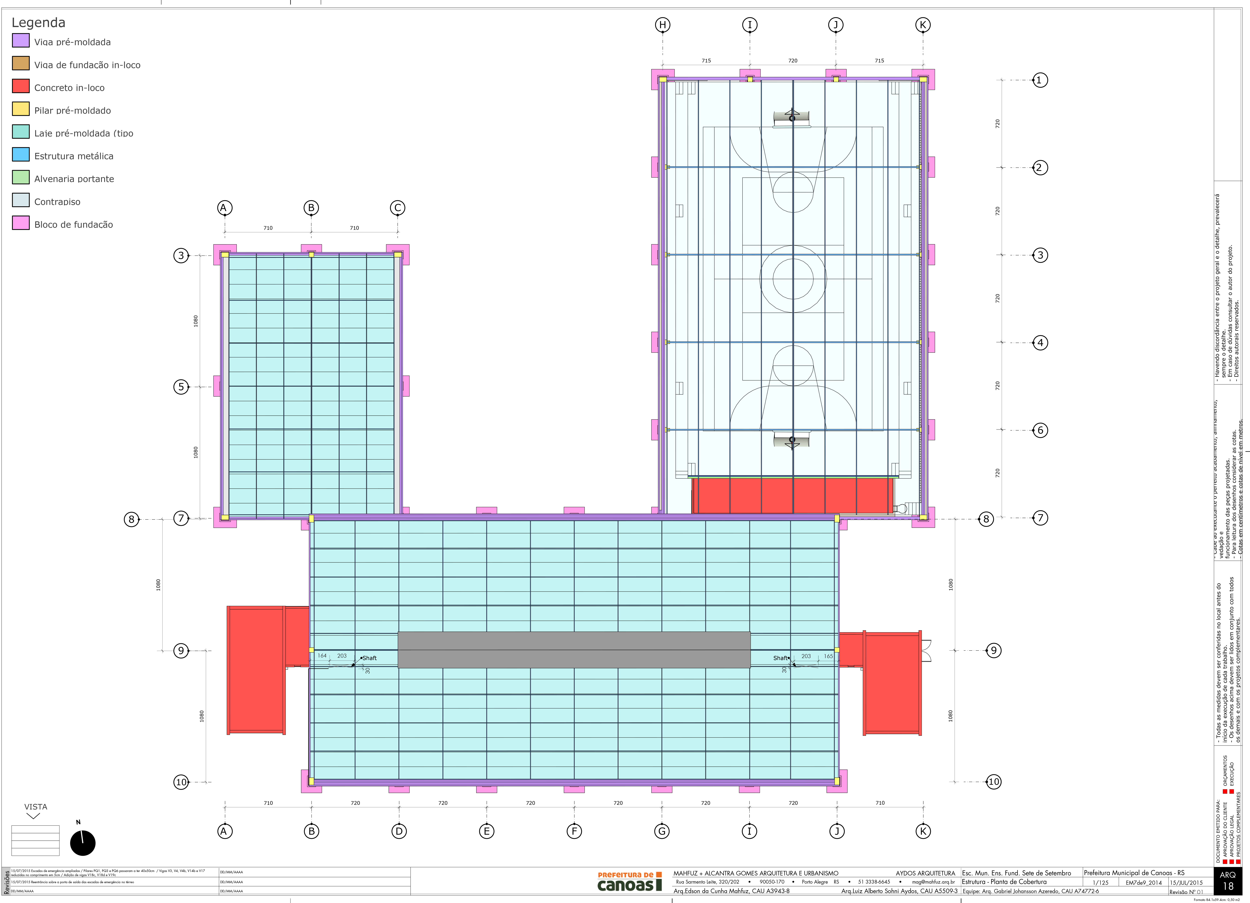
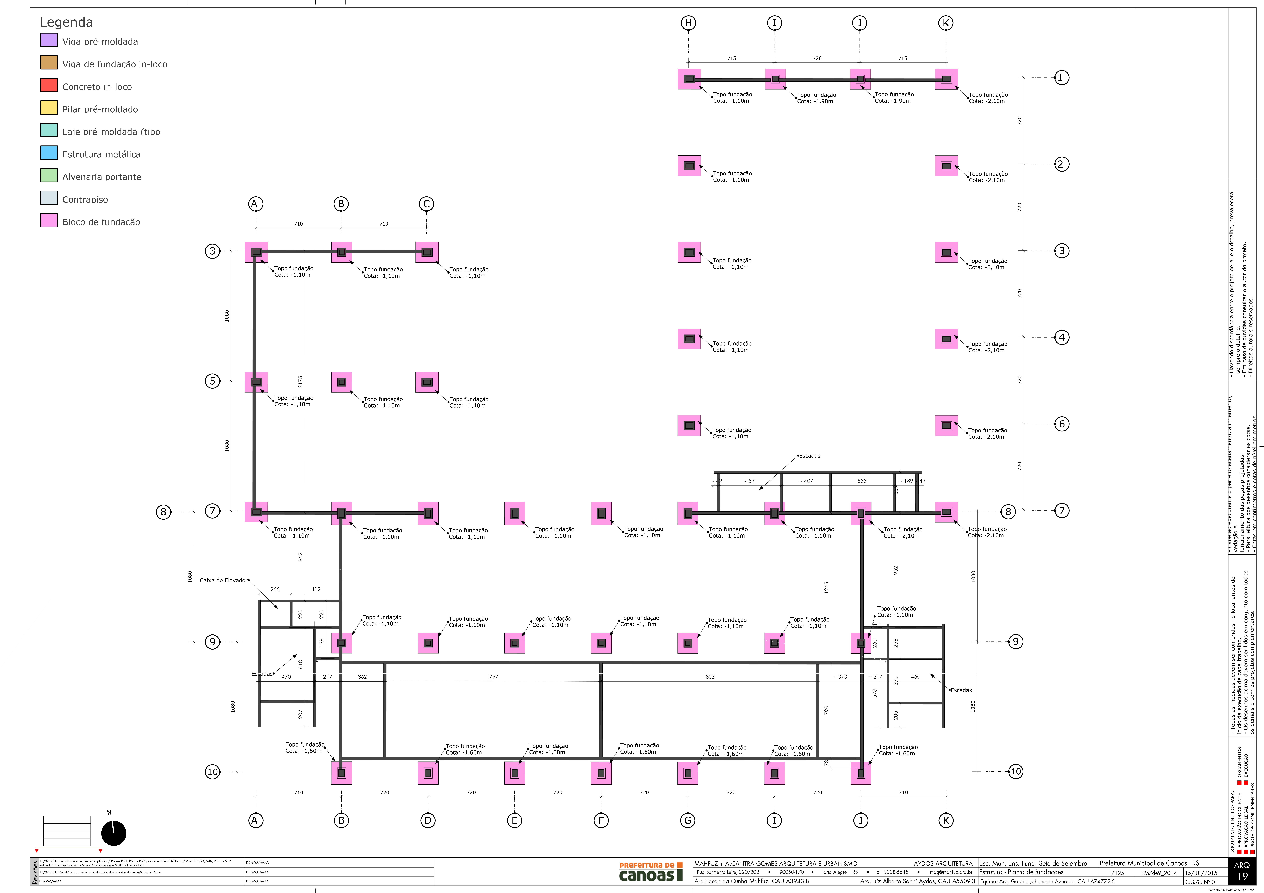
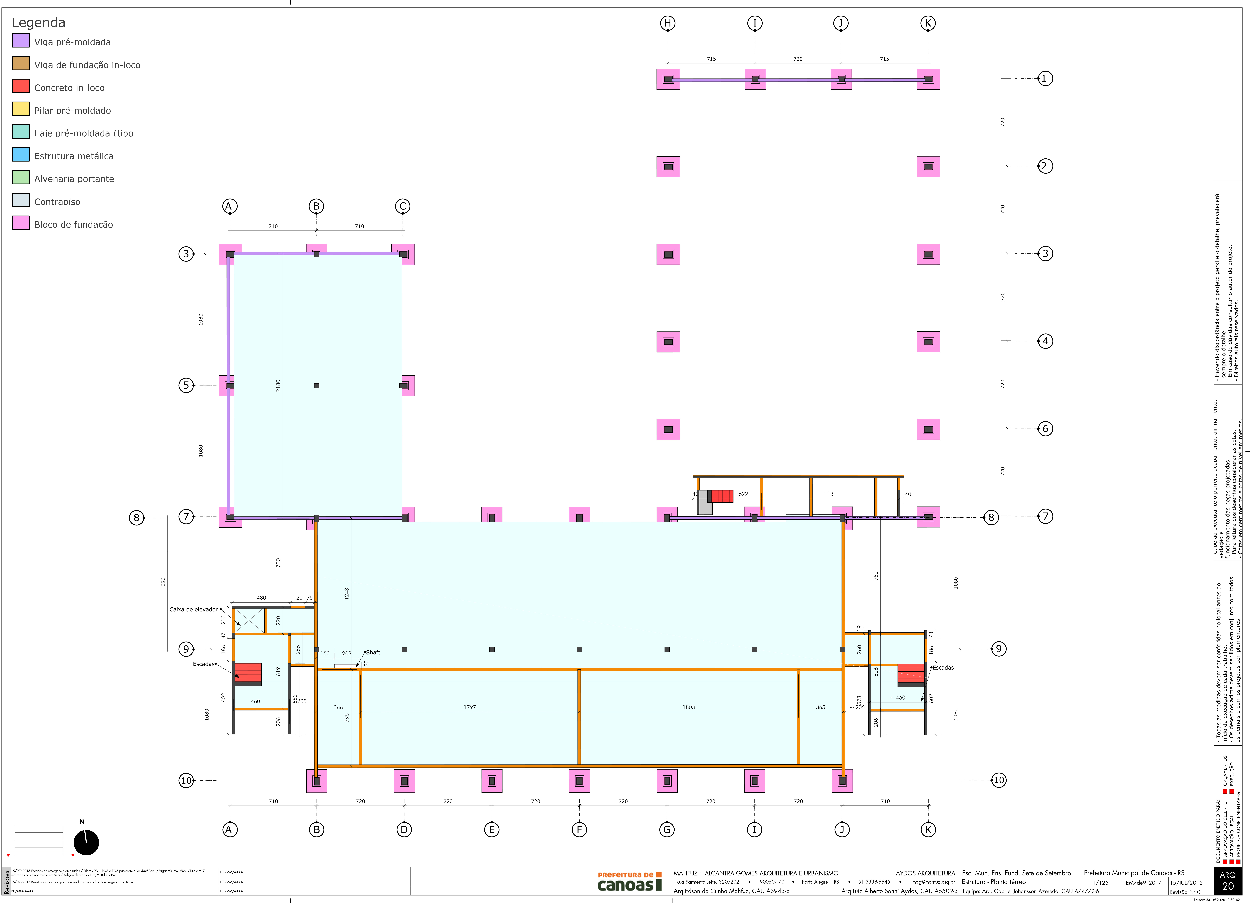
-
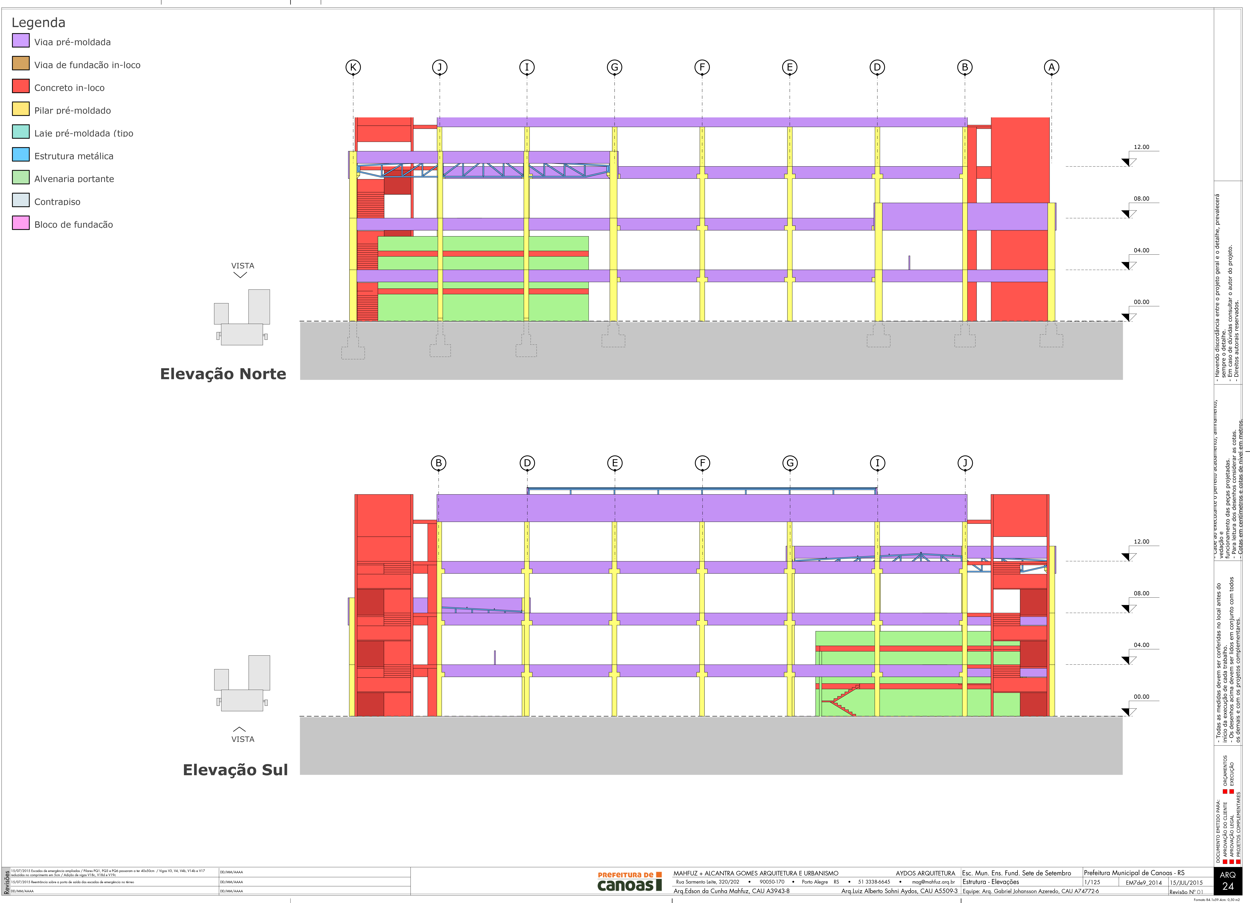
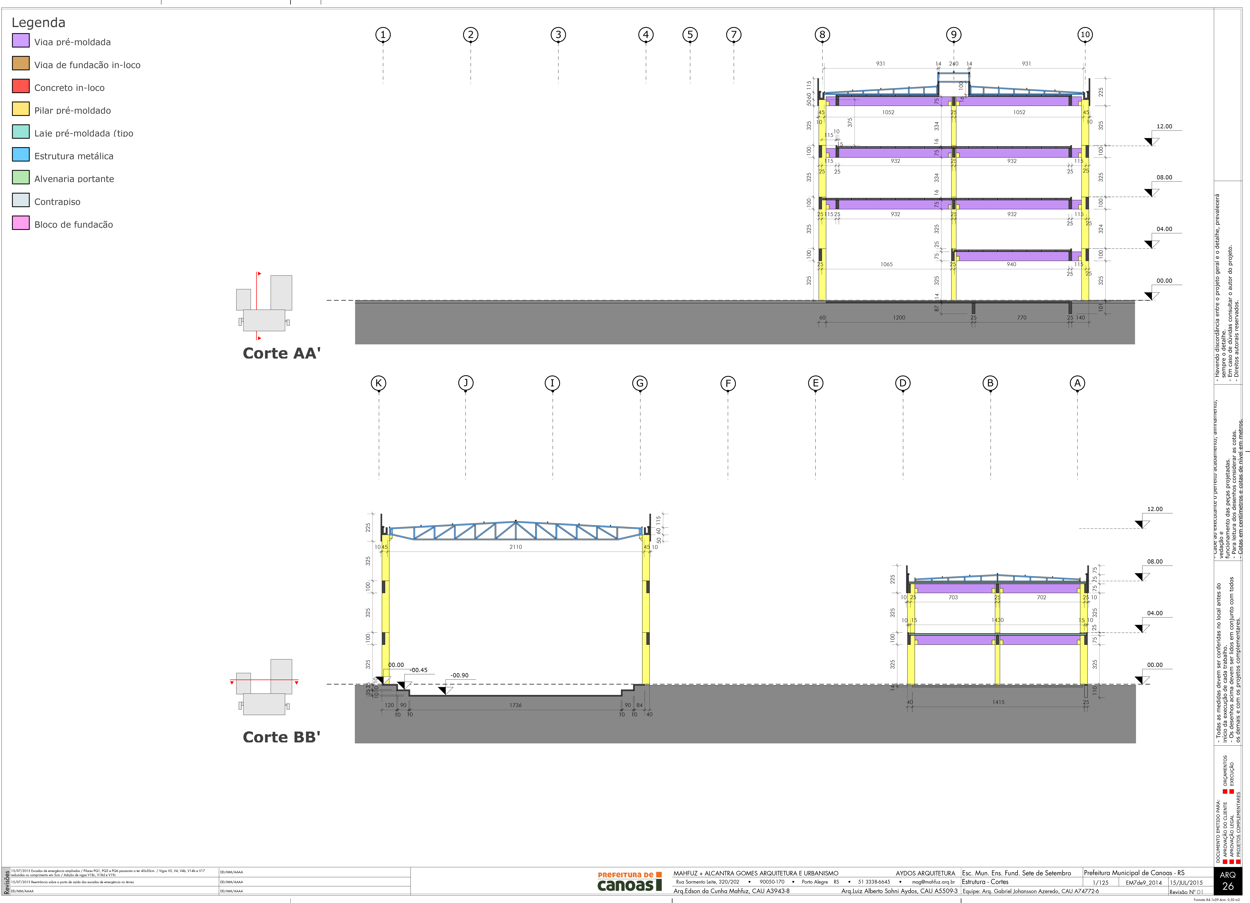
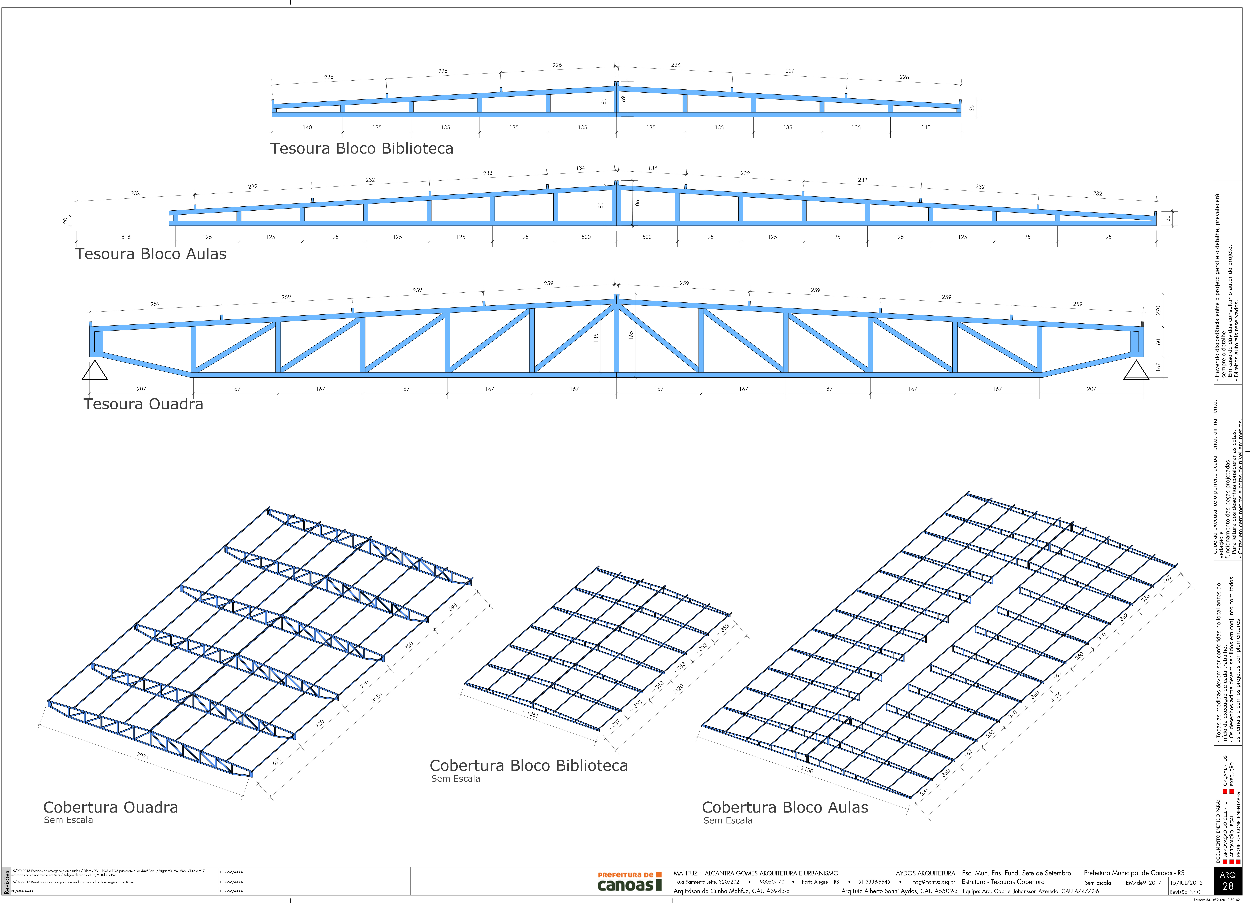
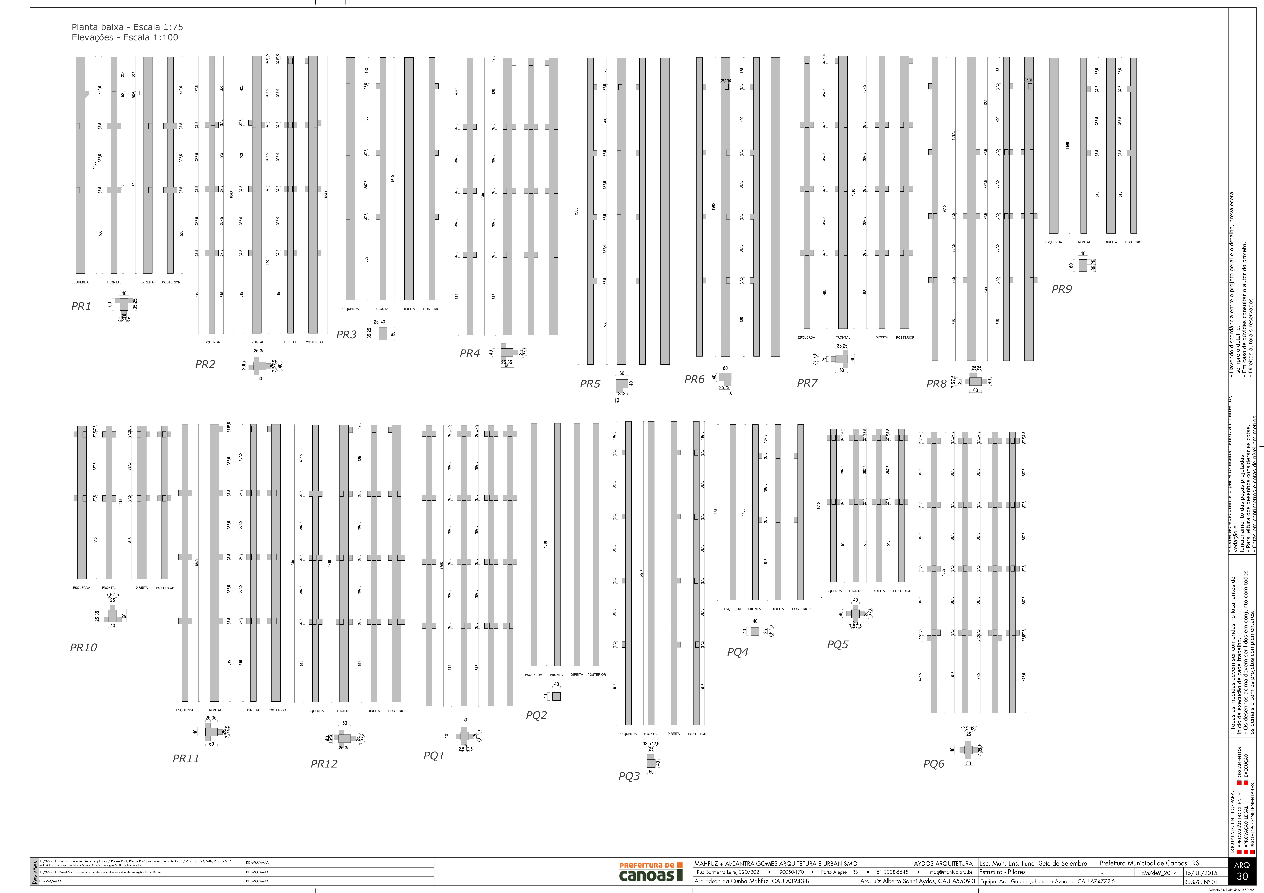
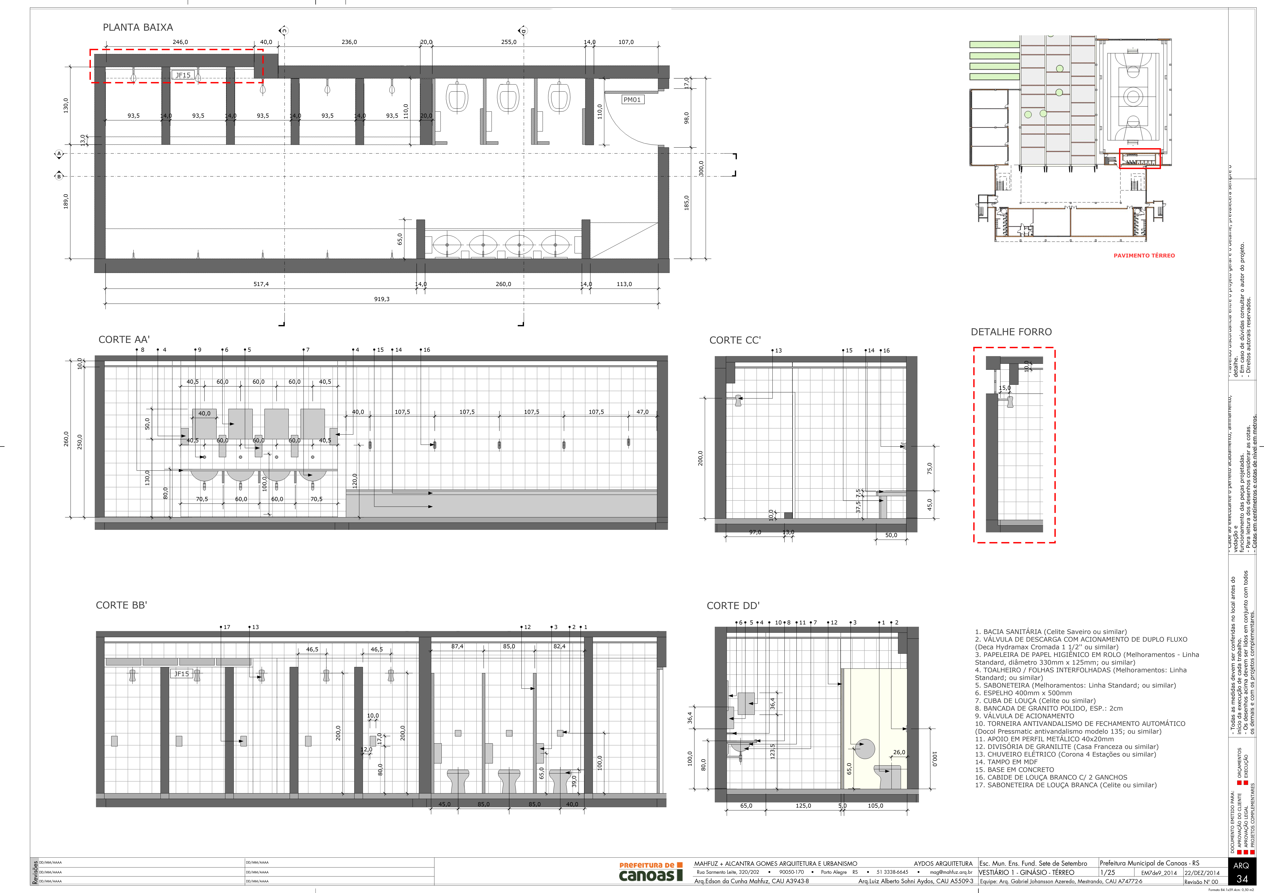
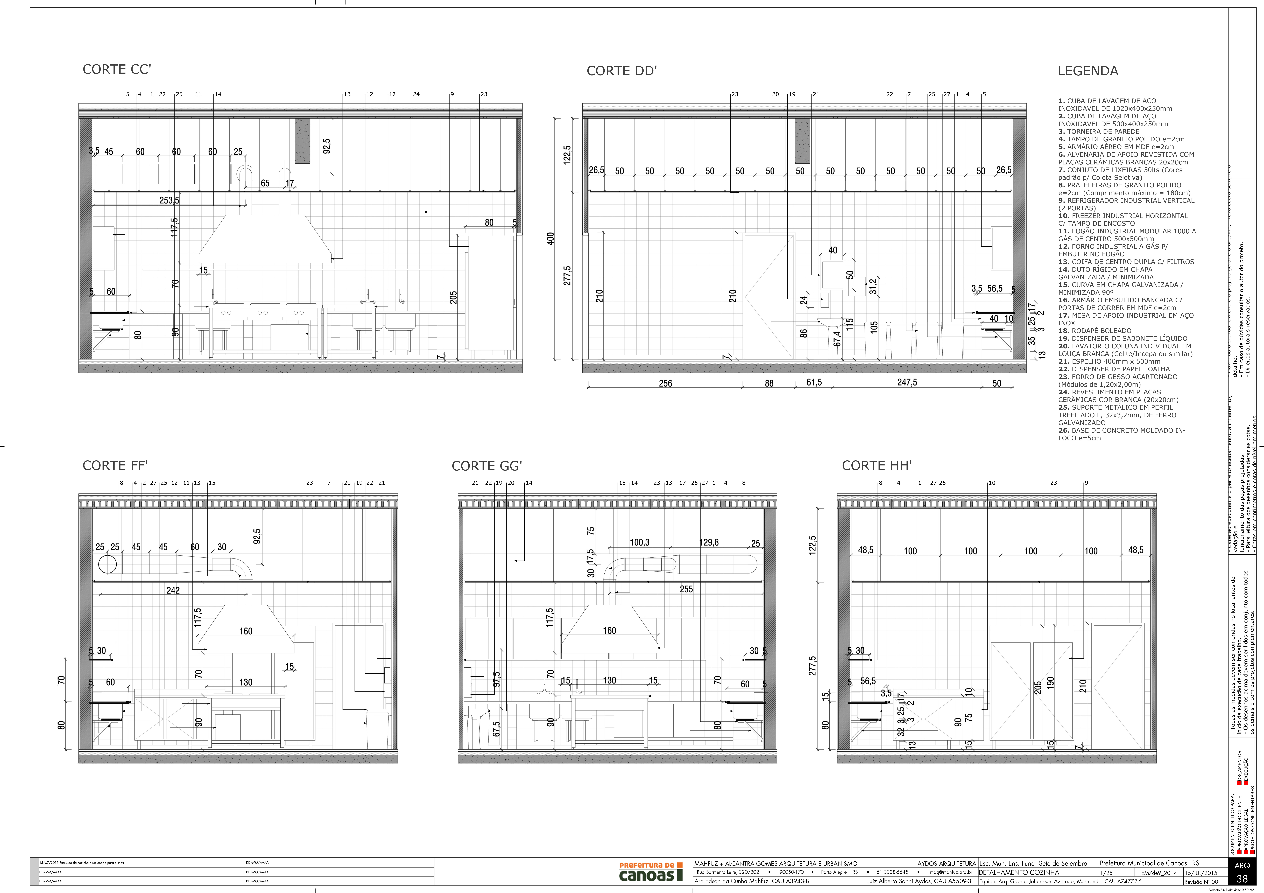
-
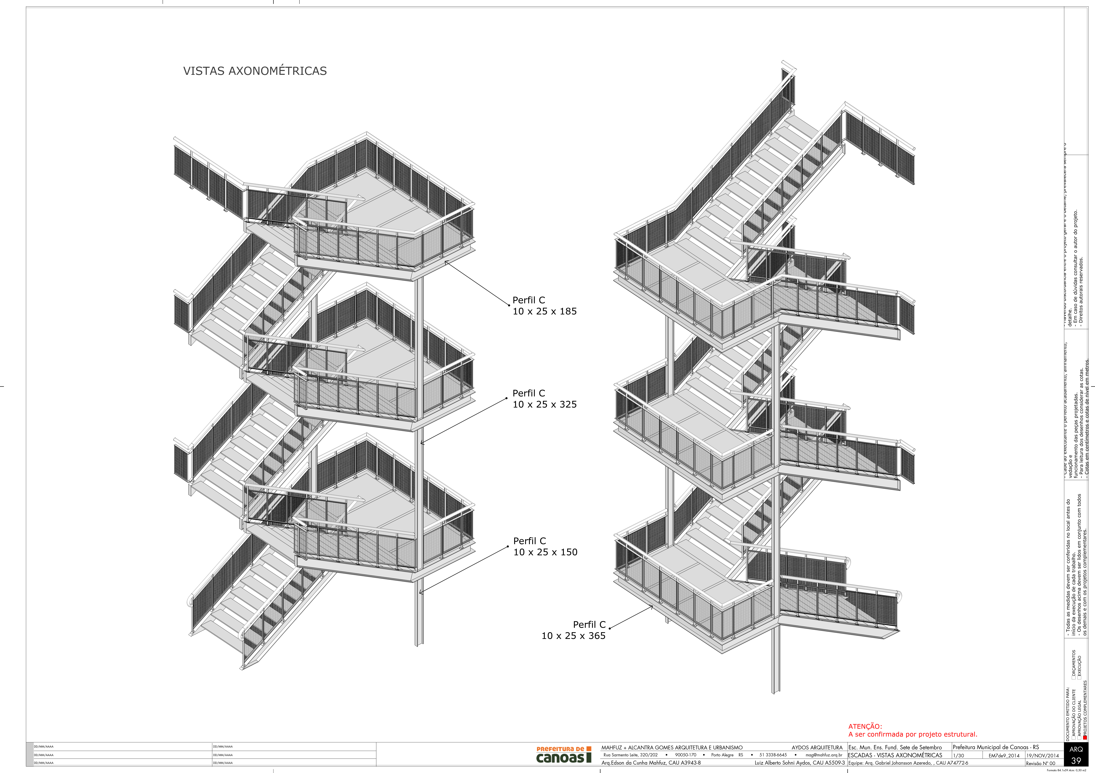
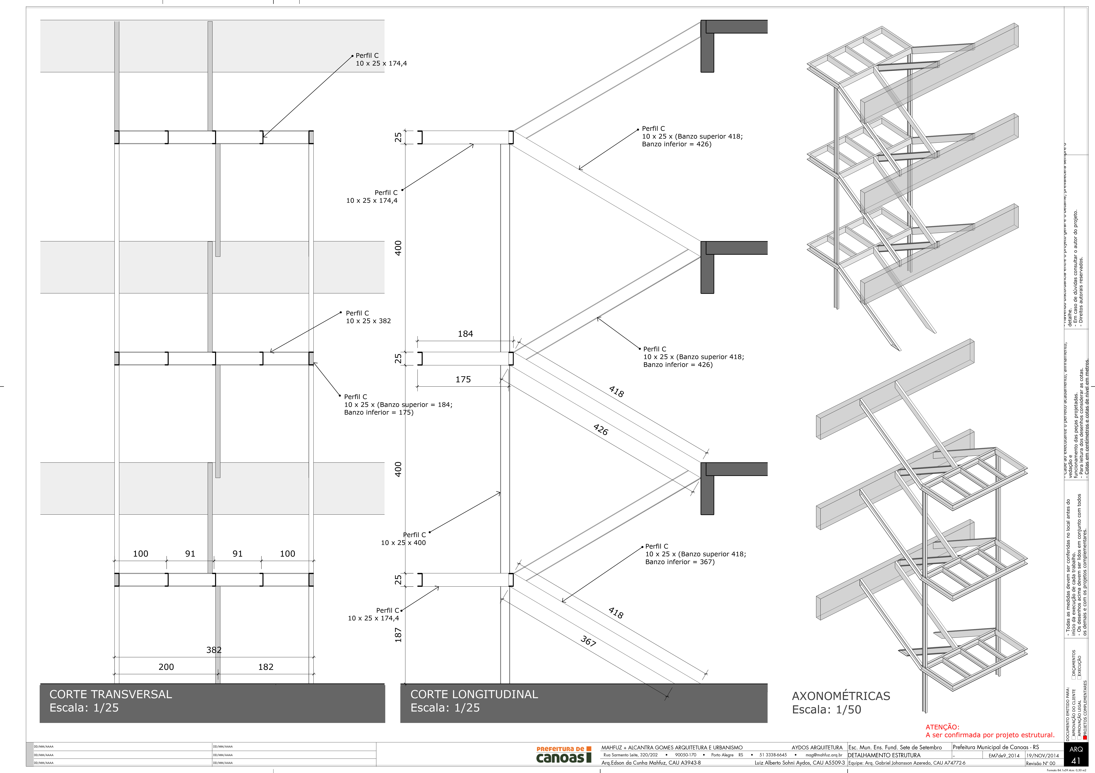
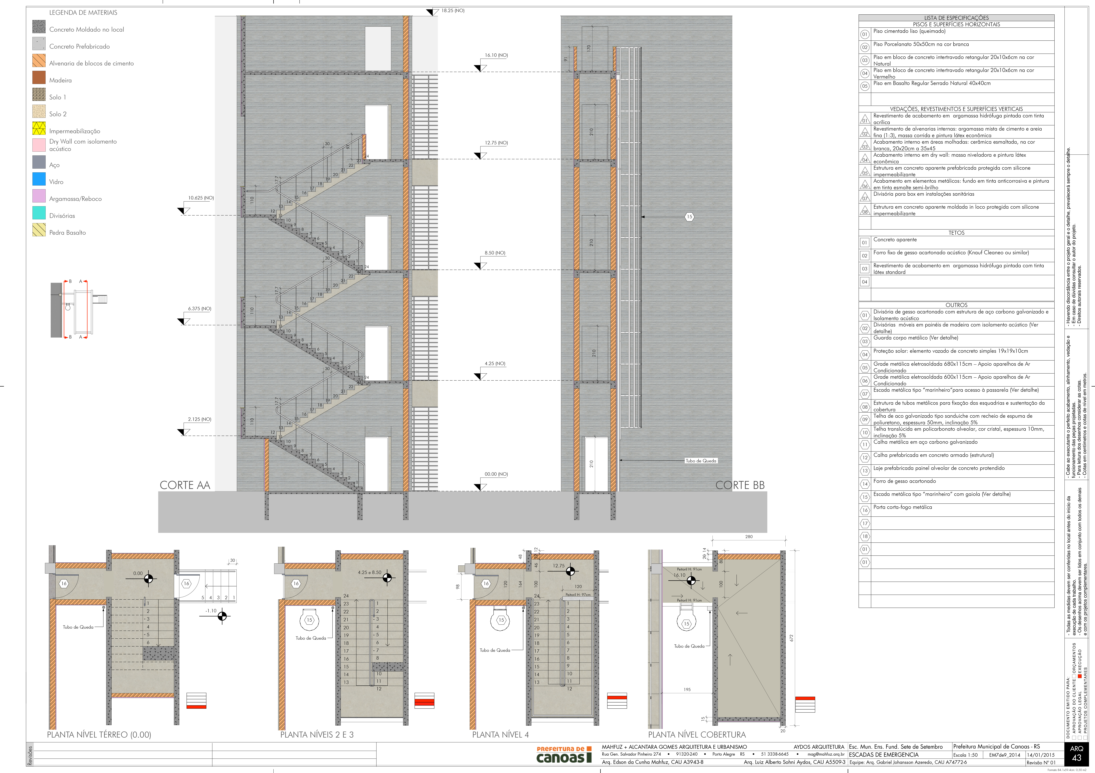
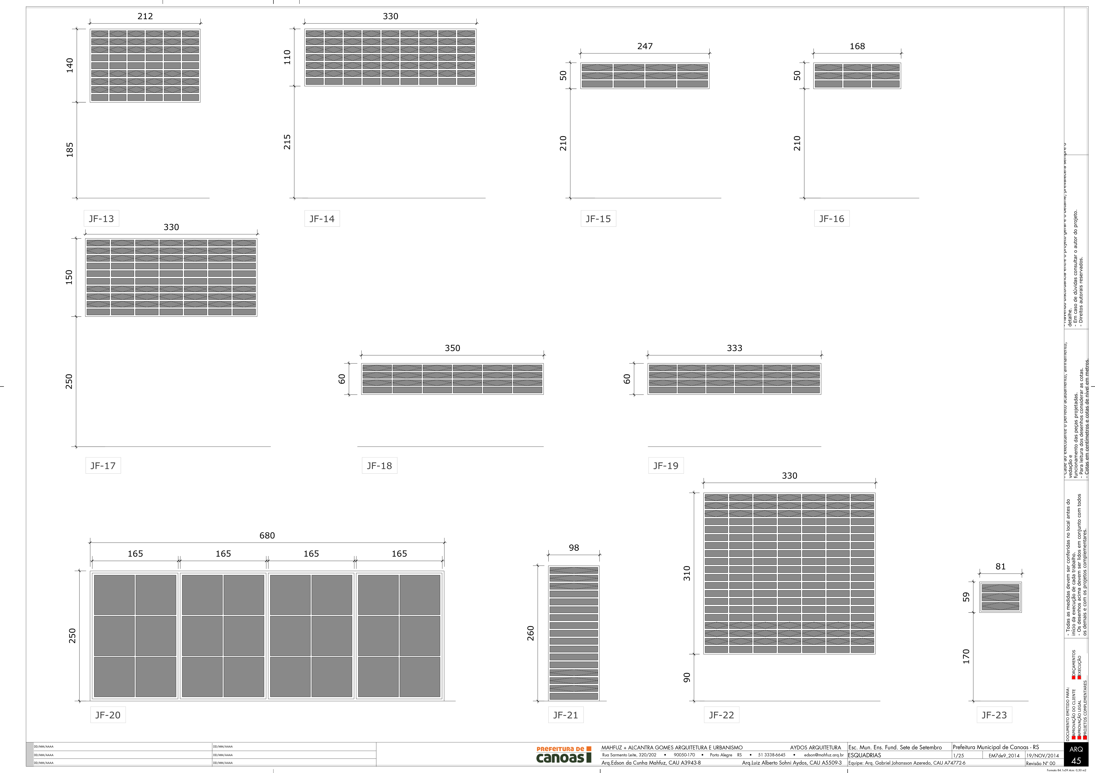
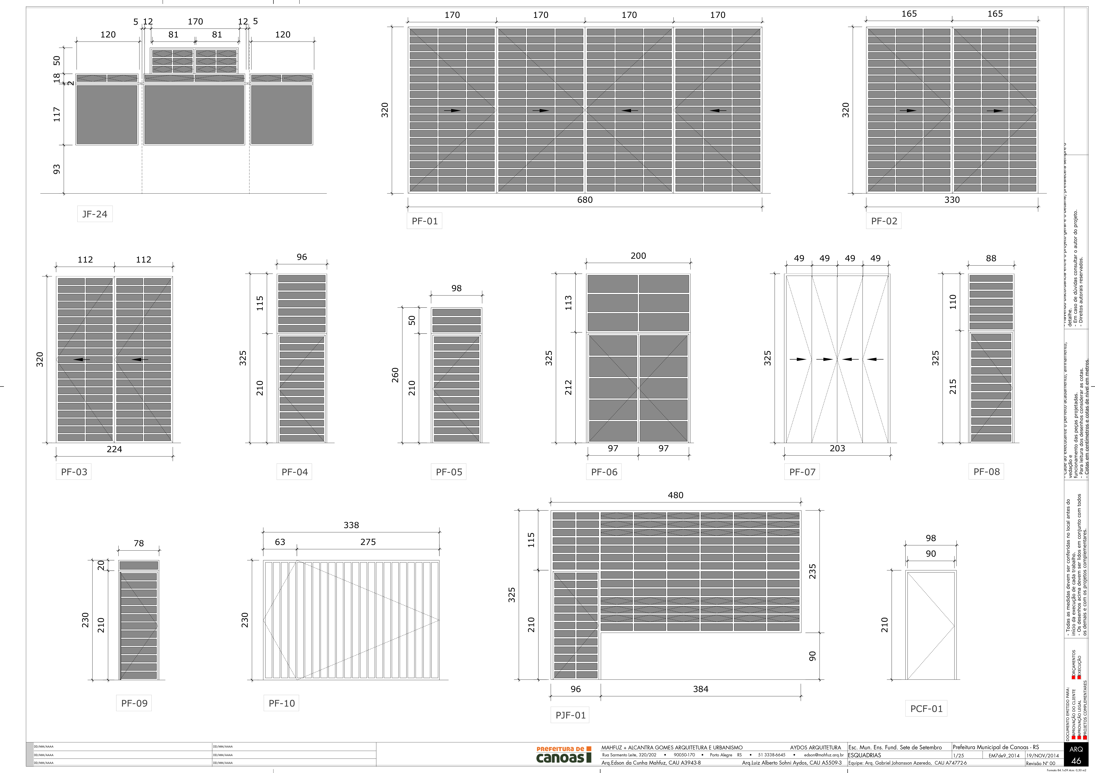
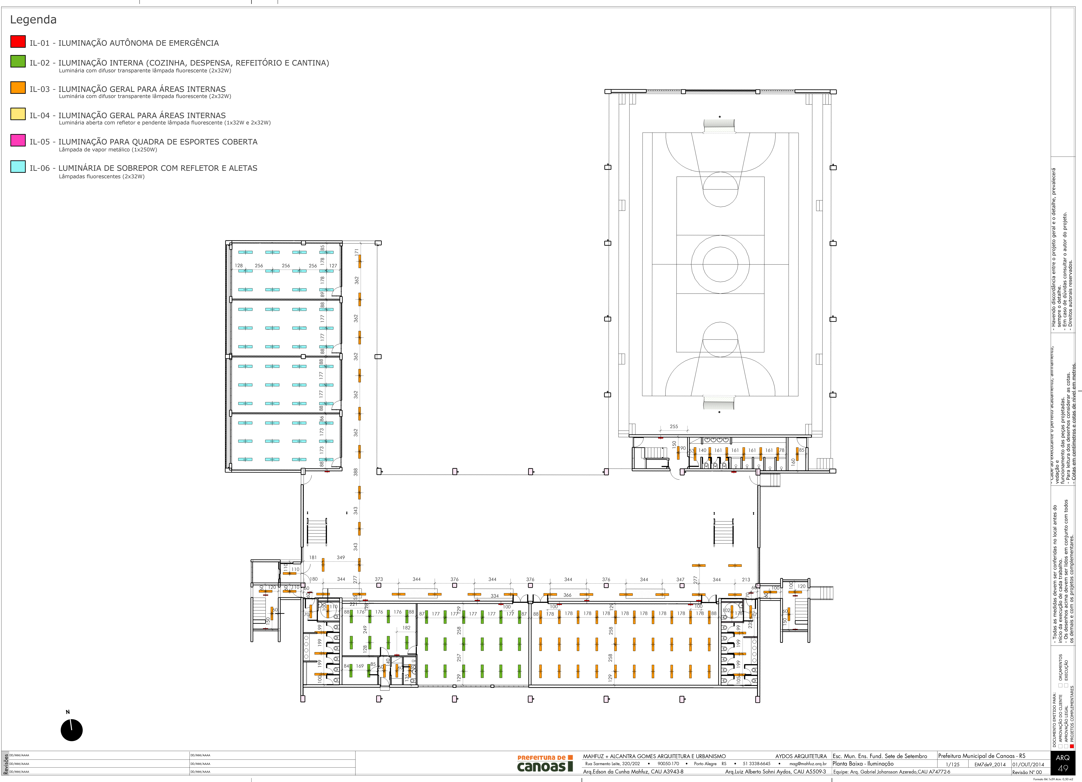
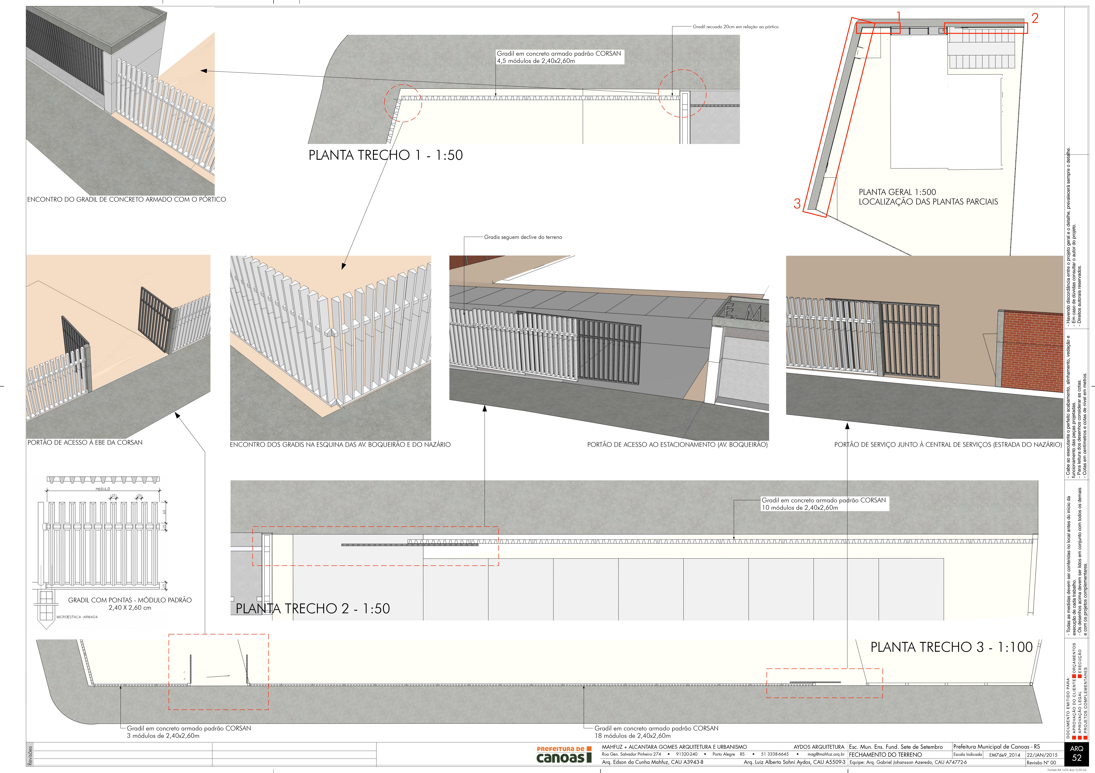
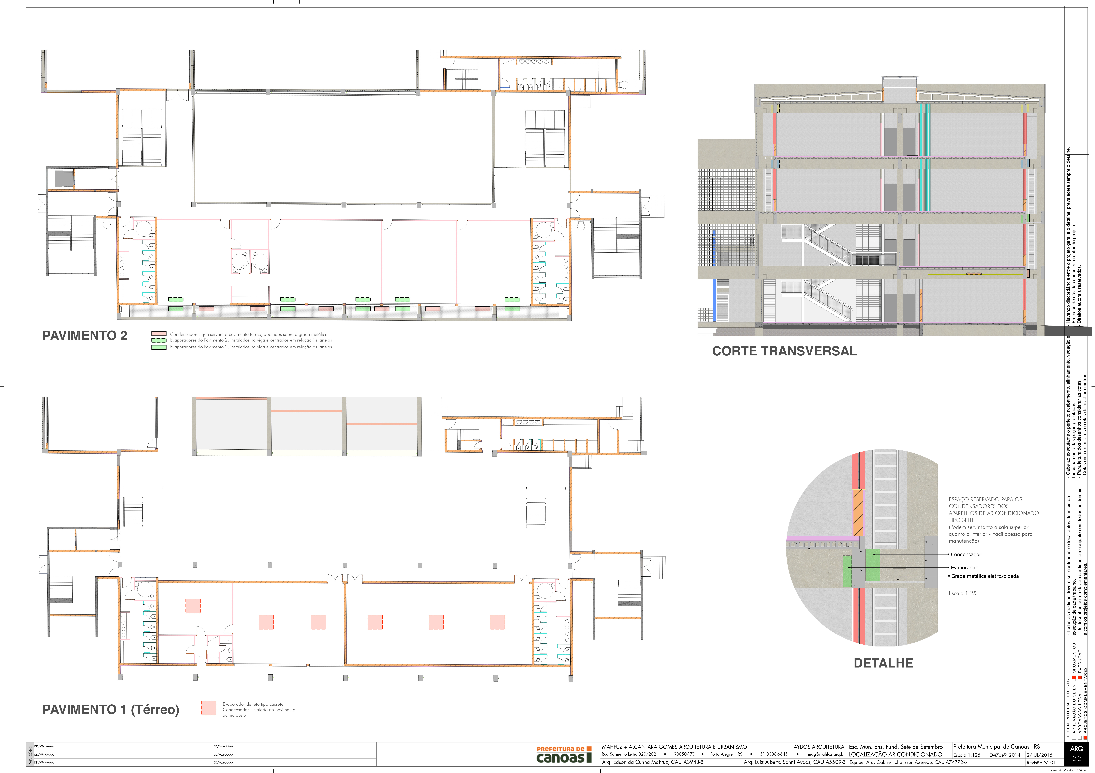
-
A great endorsement for SU+LO+Skalp

-
Wow! Impressive! And beautifully made!
-


one of my intents for 2016 is to learn more about LO! -
thanks to all of you. I think one does not need more than SU+LO+Skalp for small and medium-sized projects. In time some extension will be developed that will allow even large projects to be tackled this way.
-
Impressive body of work Edson.
-
These are awesome, Edson. Have missed seeing your work.
I'm about to start documenting an addition to my home with LayOut. Documentation is not my thing!
-
@marked001 said:
These are awesome, Edson. Have missed seeing your work.
I'm about to start documenting an addition to my home with LayOut. Documentation is not my thing!
thanks, jason. I must say I quite enjoy taking my own designs to construction documents. modeling the details in 3D is akin to building the real thing and is essential to solving all construction issues.
the saddening thing is that in many cases the builder does not follow them to the letter. worse than that, I have had a couple of situations in which the builder (in the countryside) barely looked at them and built my design"his way" with results you can imagine. very frustrating indeed.
regards.
Advertisement







