3D Truss Models
-
The updated truss menu:
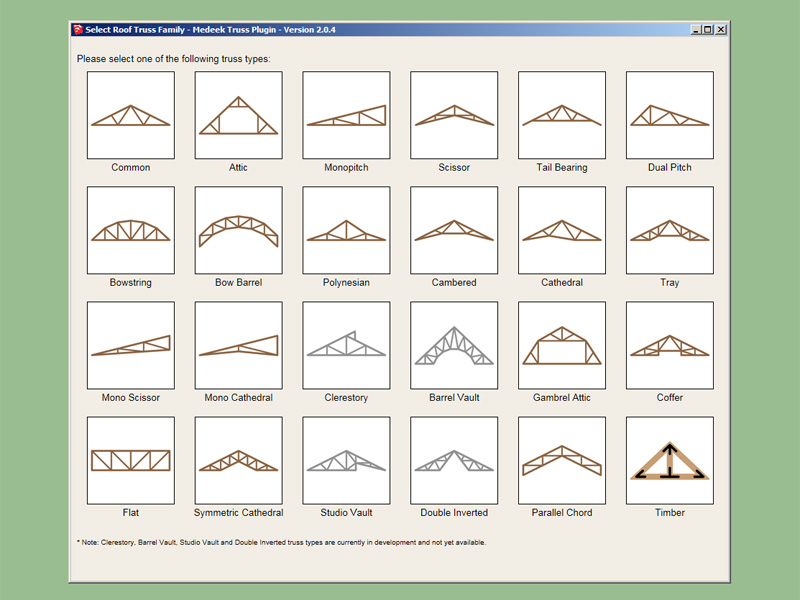
-
Version 2.0.4 - 10.21.2017
- Added Parallel Chord (vaulted) truss type, configurations: (2/2, 4/4, 6/6).
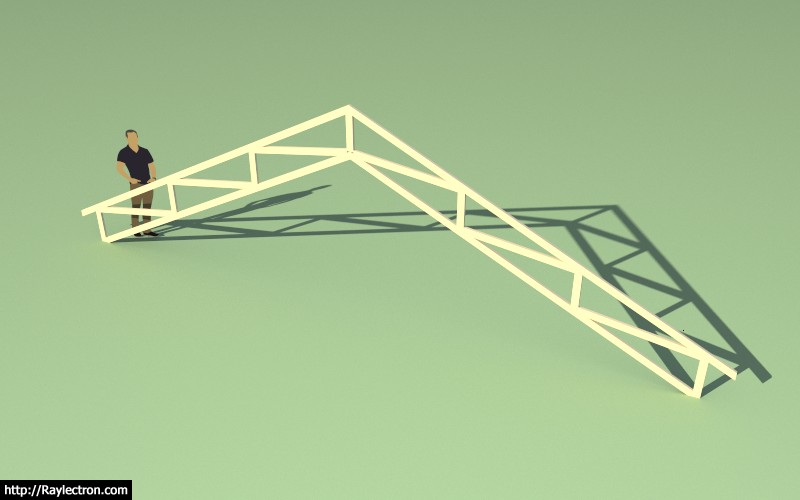
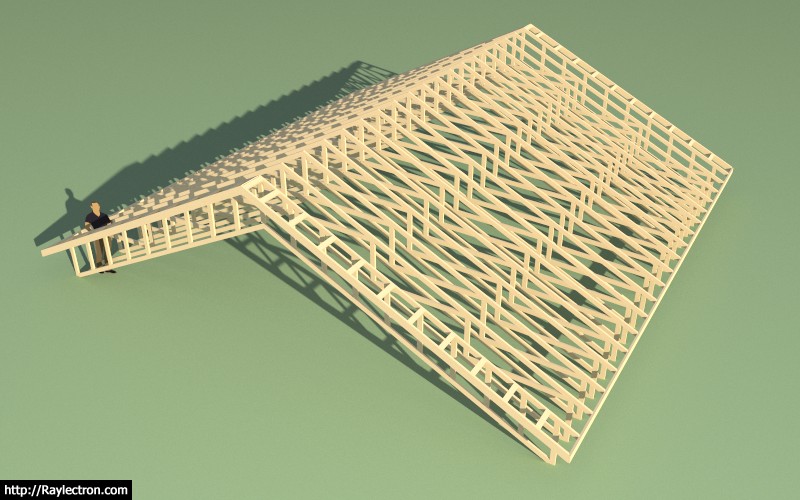
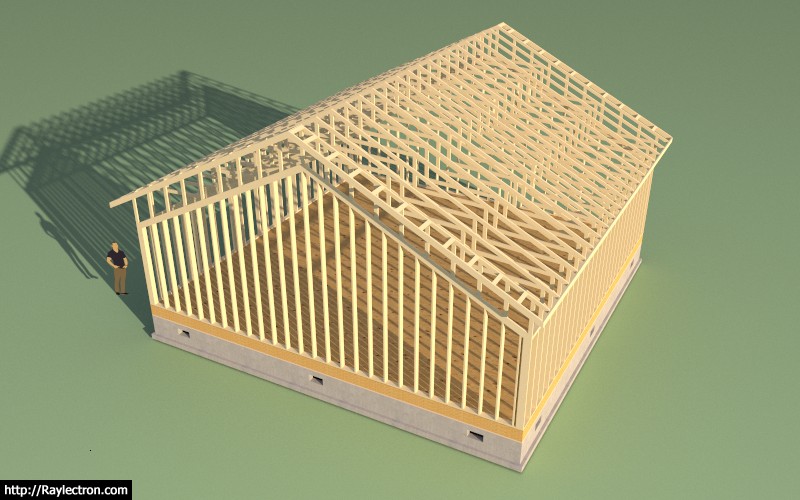
I will still need to enable structural outlookers and plates for this truss type, but everything else should be there:
- Roof Cladding
- Roof Sheathing
- Gable Wall Cladding
- Gable Wall Sheathing
- Ceiling Gypsum
- Ridge Cap
etc...
View model here:
3D Warehouse
3D Warehouse is a website of searchable, pre-made 3D models that works seamlessly with SketchUp.
(3dwarehouse.sketchup.com)
-
I have been hoping for the parallel chord truss. Just great.
Thanks...! -
All you have to do is ask.
This truss type is relatively close to the scissor truss so I was able to bring it together fairly quickly. If there is anything I'm missing on this truss type please let me know. I can also add the 8/8 and 10/10 configuration if requested
-
Version 2.0.4b - Added the 8/8 configuration:
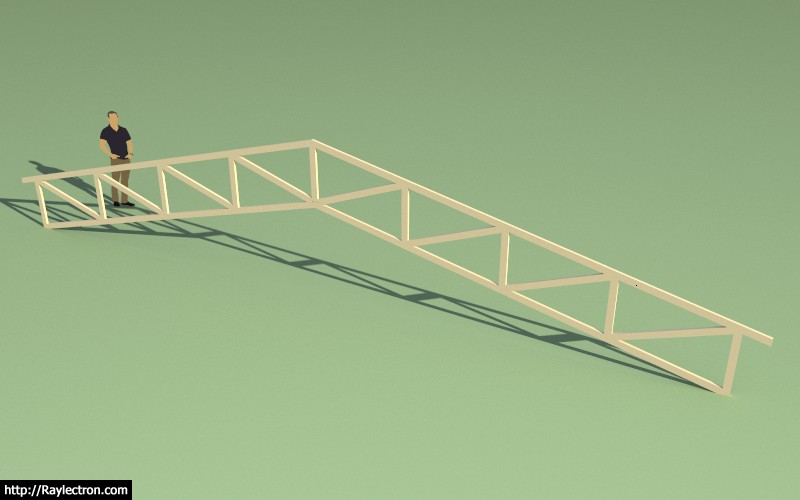
-
People have often asked why there is always a guy shown in various screen shots for the plugins next to the truss, foundation or building displayed. The reason for the person in the picture is to give the geometry some sense of scale. I've also received comments as to why the "old guy"? Some have even complained about it. Each release of SketchUp features a new default person for that release. The 2015 release featured an older gentleman. Since most of my audience is architects and designers who are the predominantly of the male gender perhaps it would be more fitting to use a female model to indicate the scale?
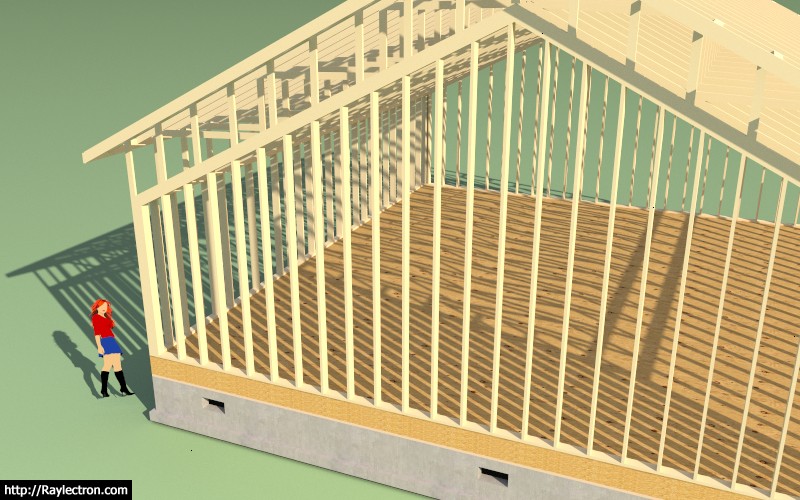
Conclusion: The problem with the female model is she is too distracting. The audience will naturally focus on the model and not on the product I am selling which is architectural modeling software (BIM). The model should only function as a yard stick and should remain secondary to the structure or building component displayed. Bottom line I won't be switching to a female model anytime soon.
Another point worth noting is that a well designed truss or roof is already a thing of beauty, no further marketing gimmicks required.
-
@medeek said:
Another point worth noting is that a well designed truss or roof is already a thing of beauty, no further marketing gimmicks required.
Spoken like a true engineer!
-
I've been slowing chewing away at the straight skeleton algorithm and still working out some of the kinks, there is a lot of logic dealing with how the rafters intersect various valleys and ridges. I will continue to hammer away at this over the next couple of weeks and hopefully have something to release by the end of November or sooner.
On a slightly different note I've been examining Vali Architects Instant Roof plugin and looking at how it generates gutters. Is this something that people would be interested in seeing added to the plugin?
I don't think it would be too much of a stretch to add this feature in.
I would probably start with the standard 5" K-style gutter where one could fine tune the dimensions within the global settings.

I'm assuming one would just want to draw this a surface and not a solid?
-
I think you'd have to use as a surface to keep the polycount down. VA Roof plugin is very good and I use it especially for quickly adding the materials and features like gutters. The gutters and caps are not all that accurate,but OK for an overall building model. For ogee gutters I use my own geometry with Followme etc. I do not worry about having it open on top as it hardly affects the appearance of most views to the model and the solid shape is easier to work with. In sections, you might prefer it open for realism. I also add downspouts.
BTW I don't often use the actual roof forms of InstantRoof because I don't seem to have roof designs that work well. There's always something unusual about the roofs. I figure (since you go for accurate framing) your plugin has also solved the issue of accurate placement of the roof planes in relation to the plate height, which is my problem with most roof plugins.
-
I don't think you should add in the gutters option, one can do that separately.
-
I don't know if is something I will add in right away but it has been added to my list. I think that making the gutter a solid makes it easier to work with manually and that the top being covered or solid does not really affect the appearance detrimentally.
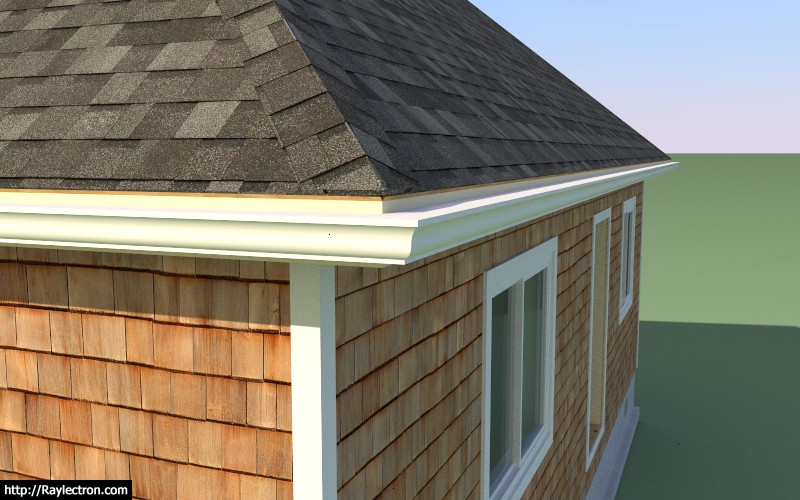
View model here:
3D Warehouse
3D Warehouse is a website of searchable, pre-made 3D models that works seamlessly with SketchUp.
(3dwarehouse.sketchup.com)
-
I've been contacted by a truss designer who uses Mitek software. He wanted to know if there was a way to bring my truss models directly into the Mitek Engineering software. Apparently there is a .mxf file format that is already utilized by a Revit plugin to do this exact thing. If I can get the specifications of the .mxf file format I can probably setup an export feature which will allow the full truss assembly to be exported directly into Mitek. This would be convenient for the truss technician, eliminating some of his workload and manual entry.
I've contacted Mitek's support staff inquiring about the the .mxf file format and if they would entertain the idea of my plugin be able to transmit truss designs directly to their software.
-
About a year ago I added some code into the plugin to phone home when a new installation occurs. This tells me the IP address (geographic location) of the installation as well some other data such as the plugin version number and whether or not it is the trial or full version.
Recently I have noticed a number of installations of the full version of the plugin that show a bogus version number (2.8.8) and they are all coming from China. The leads me to believe that the plugin has been hacked and possibly those hacked copies are being distributed but so far not widely.
I guess the upside is that if the hackers are trying to crack the program it must be worth their time and hence I've put together a fairly substantial product.
On the next release I will include some additional error checking which will hopefully thwart these would be hackers.
-
@medeek said:
I guess the upside is that if the hackers are trying to crack the program it must be worth their time and hence I've put together a fairly substantial product.
Aaaah, a silver lining type of guy!

-
Life is tough, you've got to find a silver lining somewhere.
-
Gutters:
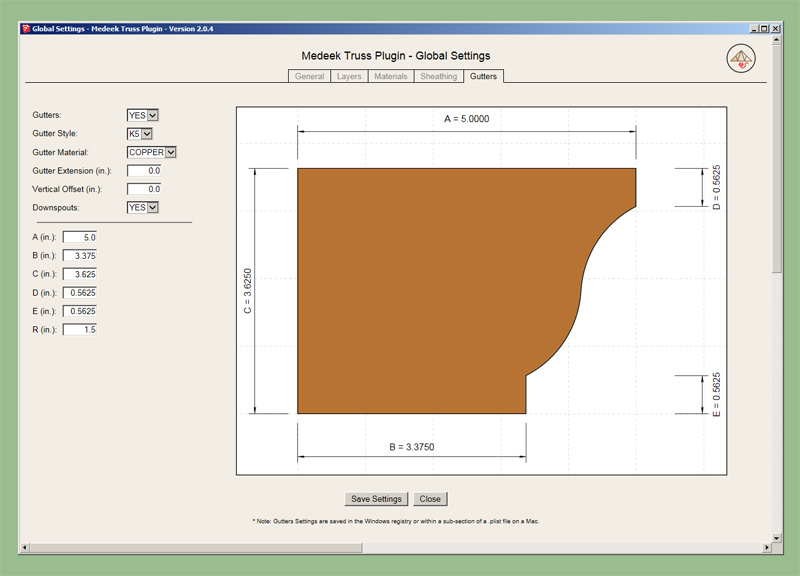
-
The half round gutter type (U6):
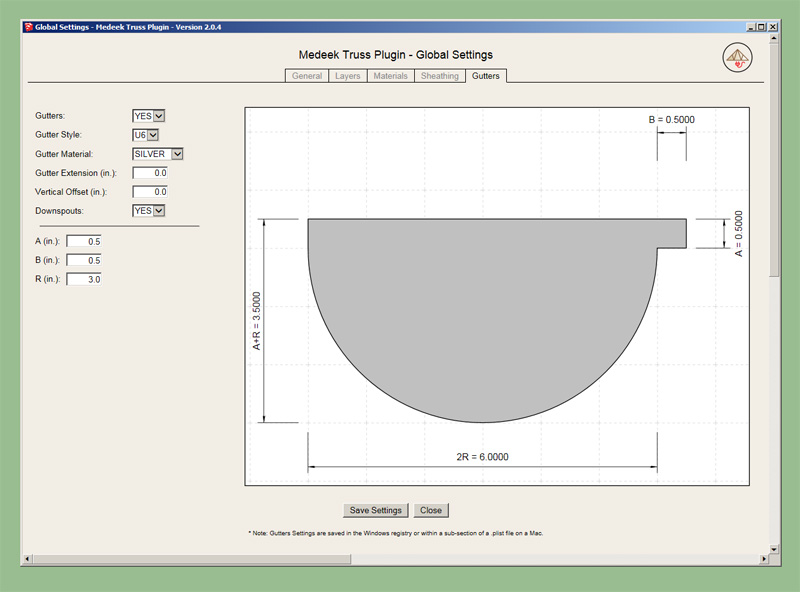
These are probably the two most common gutter profiles but there are others that I can add if requested:
- box gutters
- fascia gutters
Even though I've listed these at the K5 and U6 gutter types, one can easily modify any of their dimensions to generate any size of these gutter types with the given profile. The reason I've named them with the sizes "5" and "6" is because the default values correspond to these sizes.
-
Version 2.0.4c - 10.30.2017
This sub-release has the gutter menu added to the global settings as well as a new roof layer added for gutters in the layer menu.
You can't actually create any gutters yet but you can test out the new GUI in the global settings and offer any feedback.
I am still working out the algorithm for the downspouts. My intent is to use the standard rectangular profile downspout material for the K-Style gutter and a round profile downspout for the U-Style (half round) gutter.
-
@medeek said:
Version 2.0.4c - 10.30.2017
I am still working out the algorithm for the downspouts. My intent is to use the standard rectangular profile downspout material for the K-Style gutter and a round profile downspout for the U-Style (half round) gutter.Please have an option to use round downspouts on the K-style (we call it OGEE) gutter.
Also, is it possible to create a D-profile gutter? It is much like the half-round, with some extra input fields required in order to get the half-ellipse with straight ends to the top. Maybe an option for a box profile gutter as well?
-
Post or send me a sketch of the D-Style and I can add it in. I'll also add the box gutter and the fascia gutter. This will be a total of 5 different gutter types. I can always add more now that I have the template setup
Your right it doesn't make any sense to limit the downspout type to a particular gutter style. I will setup some additional options/parameters:
Downspout Type: RECTANGLE/ROUND
Downspout Length (ft./m): This length will be measured from the top plate of the wall that the truss or rafter roof rests on.
For Rectangular Downspouts, the following two parameters:
Depth: (default value 2.25" or metric value?)
Width: (default value 3.125" or metric value?)For Round Downspouts, the following one parameter:
Dia.: (default value 3.0" or metric value?)
Advertisement








