3D Truss Models
-
I've started putting up all of the previous versions of the plugin here:

Medeek Design Inc. - Medeek Truss Plugin Versions
Medeek Design Inc. - Medeek Truss Plugin Versions
(design.medeek.com)
-
@unknownuser said:
Recently I have not had a lot of feature requests so please fire away.
Hello Nathaniel.
Some thoughts for your consideration:@unknownuser said:
The next big item on the list is the implementation of the straight skeleton algorithm and the ability to create any rafter roof shape, this is a big one.
I agree, this is a very big one for us.@unknownuser said:
The next big item which needs to be tackled is the ability to generate floor joists and trusses for any floor outline. the ability to cut holes in the floor assembly (stairwells, access doors
Yes, essential for both. I would add (I may have mentioned it before) the need for a floor assembly to sit WITHIN a foundation wall so as to have the main floor level perhaps no more than 8" above grade. Clean walkouts to grade.@unknownuser said:
Work on the Wall Plugin has begun in earnest
Excellent. I have comments for you on the wall tool thread.@unknownuser said:
The timber truss module. Just because I find it fascinating and would like to add it to the plugin doesn't mean it has any real world utility, I've learned that through experience.
Your comment and implied question on 'world utility' brings me to the following observations:
I do not believe many of the truss items you are developing, such as plates, bolts, gussets, etc.---all of them very specific engineering components---are required by your present user base. In fact, we cannot use them. It is almost as if you are writing code for structural engineers, when in fact, P.Eng's have their own software to overlay their drawings over our working drawings. They would not use your plugin for what they need to produce for us designers (in the broadest sense) as they have their own.
We need your truss plugin, along with the floor/foundation and wall tool to help us speed up the building design process, NOT produce stamped structural drawings from them ourselves for local jurisdictional approval. Simply put, even if we wanted to, we are not allowed to produce engineering drawings with your plugins. Hence the P.Eng.
As such, if it might be possible to move away from all the structural components (dealt with, as I say, by others and their software) and put the focus on speeding up the design process itself for walls, floors, foundations, and roofs to say, the 80% level (leaving structural to others) that would give us the speed--the essential utility----we are looking for.
I will bring it up on the other thread, but SONDER's drawings are a very good example of the direction working drawings are taking: at 1/4"-1-0" we need very little information in any given cross-section (note the grey area in his attached section). It is in the detail drawings (Nick's are the best I have seen in a long time: superbly expository) where information for a builder can be placed. They are not needed in a cross-section unless it is at a far larger scale, and even then they can be produced as separate files and brought into Layout for final output.
Provide us the ability to speed up our building design process with your plugins (soon to be one, I trust). If so, it will, as I have said before, become a game-changer.
As always, these plugins have my vital interest and I offer you my sincerest best wishes for continued success. It is evident to me you are doing premium work.
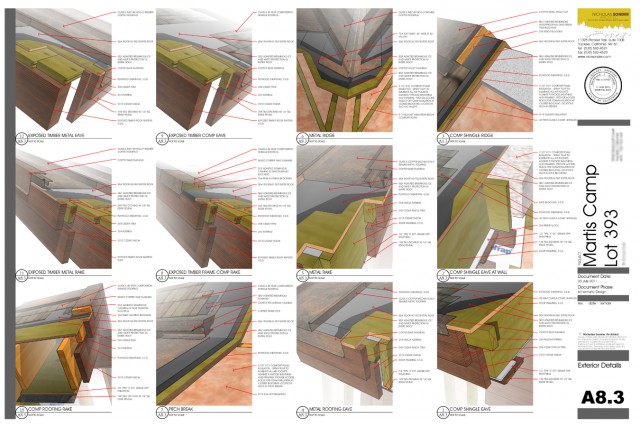
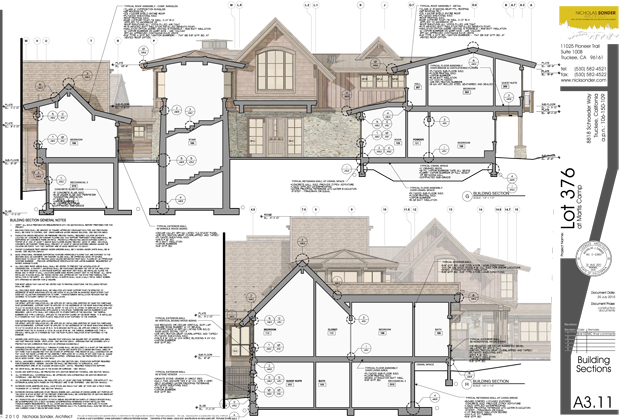
-
Thank-you for your excellent feedback and comments. I think this is probably some of the best advice I've have had in a long while with regards to the general direction of my "architectural" plugins.
With regards to Item #2, please send me some details on your floor assembly that sits within the foundation. I need to understand how this construction comes together and works.
Realize that the genesis of the Truss Plugin actually came from my Truss Calculator which is an engineering analysis tool and not a design tool. I kind of came into the plugin world with an engineering mindset but have slowly evolved into a design tool developer as the client base has pushed me progressively in that direction. In an effort to make the plugins more useful I have tried to keep the big picture in mind but sometimes I get sidetracked and fall back into my engineering ways.
Ultimately, I have plans to develop a plugin specifically for residential structural engineers, and it will be a game changer for engineers like myself, especially if I can fully automate the load takedown, analysis and report generation.
I realize that some of the details are probably not needed in the generation of a roof or model but at the same time I enjoy making fairly realistic models (I'm not into cartons). Hence, the truss plugin has been enabled with details such as plates, rakeboards, sub-fascia, gypsum, ridge cap etc... I have been considering adding in some more advanced options such as soffit, fascia, barge board and soffit boxes to better finish off the roof. I will be requesting more feedback on these items moving forward to make sure that they are something needed or wanted.
Speeding up the design process is really what it is all about, I get that. If the designer can create an entire roof in a matter of seconds versus spending hours manually drawing all of the various elements this is certainly worth something. However, the plugin needs to be able to take care of all the details without bogging down the designer, if the details are to be included. The truss plugin currently can successfully do this for a simple rectangular roof or floor outline (hip or gable) but as soon as you get into anything more complicated it again becomes a manual process and the details become more a hinderance than a help
With the foundation plugin I have attempted to address the non-rectangular footprint with some success. However, the final step is to provide a preview screen which will allow one to accurately place and preview potentially multiple internal bearing points/footings.
Items #1 and #2 are big and would push the Truss Plugin to the next level.
-
Hello Nathaniel
I appreciate being able to provide you feedback as per your invitation to do so. It also helps me think through what I could most use for my house modelling.
@unknownuser said:
With regards to Item #2, please send me some details on your floor assembly that sits within the foundation. I need to understand how this construction comes together and works.
Please see the attached sketches from Rob Thallon's book GRAPHIC GUIDE TO FRAME CONSTRUCTION (it has been an invaluable reference to me since I bought it quite a few years ago now). The sections he drew show clearly what I have referred to as 'floor assembly within the foundation walls'.@unknownuser said:
I kind of came into the plugin world with an engineering mindset but have slowly evolved into a design tool developer as the client base has pushed me progressively in that direction. In an effort to make the plugins more useful I have tried to keep the big picture in mind but sometimes I get sidetracked and fall back into my engineering ways.
Never a problem. I value the context of your coding journey.@unknownuser said:
Ultimately, I have plans to develop a plugin specifically for residential structural engineers, and it will be a game changer for engineers like myself, especially if I can fully automate the load takedown, analysis and report generation.
I did not know this, but I fully agree: it will be a game-changer, not only for engineers but for firming up the communication and synchronicity of drawings with SU as the platform for both engineers and designers. Your direction here is a very good thing, I am convinced.@unknownuser said:
I enjoy making fairly realistic models (I'm not into cartons). Hence, the truss plugin has been enabled with details such as plates, rakeboards, sub-fascia, gypsum, ridge cap etc... I have been considering adding in some more advanced options such as soffit, fascia, barge board and soffit boxes to better finish off the roof.
We want all of these 'menu items'. They fully support and speed up detailed modelling.@unknownuser said:
Speeding up the design process is really what it is all about, I get that. If the designer can create an entire roof in a matter of seconds versus spending hours manually drawing all of the various elements this is certainly worth something. However, the plugin needs to be able to take care of all the details without bogging down the designer, if the details are to be included. The truss plugin currently can successfully do this for a simple rectangular roof or floor outline (hip or gable) but as soon as you get into anything more complicated it again becomes a manual process and the details become more a hinderance than a help
Now, this can be an ongoing--and compelling---conversation with us, your user base, as you sort out how to go about coding for modelling complexity. This is an attractive problem to solve, I can only imagine.@unknownuser said:
With the foundation plugin I have attempted to address the non-rectangular footprint with some success. However, the final step is to provide a preview screen which will allow one to accurately place and preview potentially multiple internal bearing points/footings.
Very cool indeed......
A tip o' the hat.
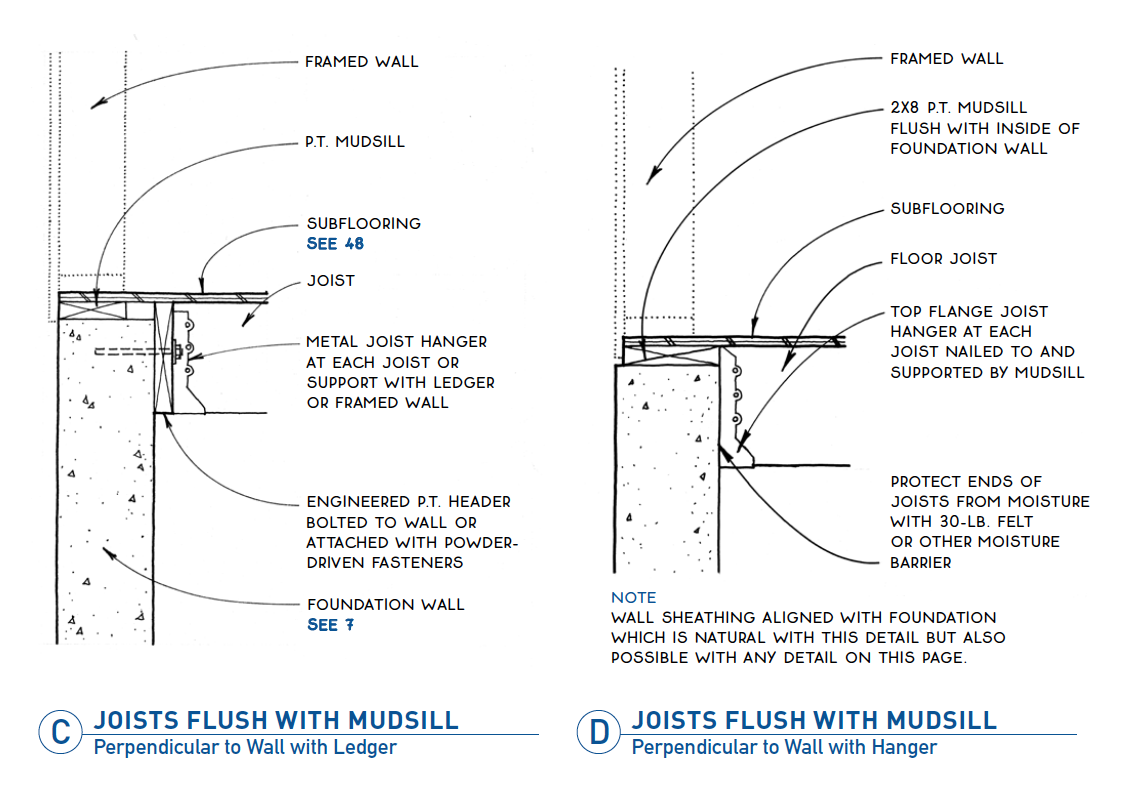
-
Version 1.9.9 - 09.12.2017
- Added a hip & ridge option for gable rafter roofs.
- Fixed some miscellaneous bugs with rafter roof modules.
There were some really annoying issues with the rafter roof module that needed to be addressed. I still have more work in this regard since I need to go through all of the other rafter roof modules (glulam beam, dual glulam beam etc...) and clean a few things up but I made a fairly good dint in it this evening.
At some point I would like to also add roof returns to the gable rafter roofs, this should not be too big of an issue. Another thing to add to the todo list is partial roofs where a rafter roof butts up against a larger wall and/or roof.
The list never ends, but then I never quit, I'll probably still be working on this thing 20 years from now when I'm 65.
-
@medeek said:
Version 1.9.9 - 09.12.2017
The list never ends, but then I never quit, I'll probably still be working on this thing 20 years from now when I'm 65.Thanks for putting in the effort!
-
Framing the floor joists flush with the sill plate seems to be particularly popular in Oregon, I've never seen this done before until I did some structural jobs in that area.
I've seen a number of configurations and details. Some actually use pockets in the stemwall, others use the ledger method as shown in the images above. I've also seen where the ledger is below the joists which then directly bear on the ledger. I will see what I can do in this regard.
-
@medeek said:
Framing the floor joists flush with the sill plate seems to be particularly popular in Oregon, I've never seen this done before until I did some structural jobs in that area.
I've seen a number of configurations and details. Some actually use pockets in the stemwall, others use the ledger method as shown in the images above. I've also seen where the ledger is below the joists which then directly bear on the ledger. I will see what I can do in this regard.
Popular in California too. Good connection of floor diaphram to foundation. Used where the grade outside may be higher than the crawl space, or a waterproof terrace is adjacent (in which case the curb may also be raised and the sheathing is NOT over the mudsill). The disadvantage is in running power and plumbing up through the wall.
-
Two issues with this system:
-
As noted above getting the utilities into the wall from the crawlspace presents a challenge, especially plumbing.
-
Insulating for cold weather environments is also difficult. Where the corner of the interior space is almost in direct contact with the stemwall creates a thermal bridge.
The major advantage of this system is less sheathing needed for exterior walls since you don't have to add in the height of the rim joist.
-
-
I've been thinking about multi-level roofs and how to deal with them.
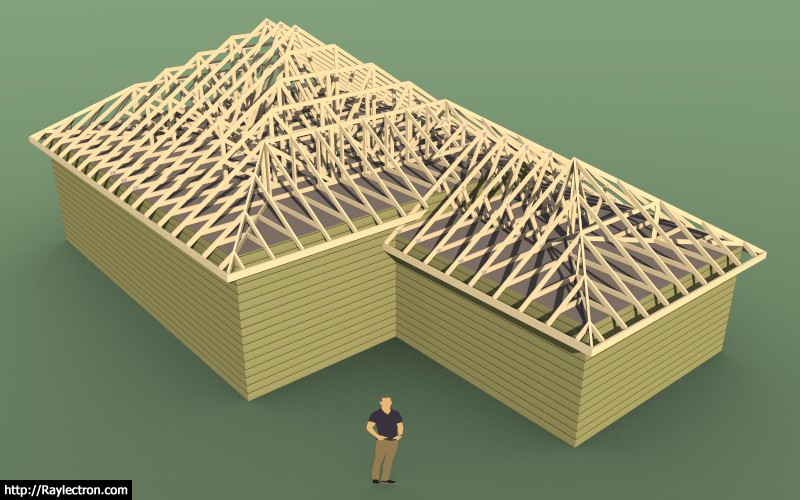
Currently I don't see a good way to automate truss roofs, I think there will be some manual intervention required.
For rafter roofs though I think I can fully automate the process.
View model here:
3D Warehouse
3D Warehouse is a website of searchable, pre-made 3D models that works seamlessly with SketchUp.
(3dwarehouse.sketchup.com)
-
As I previously mentioned I am slowing working on making all previous version of the plugin available here:

Medeek Design Inc. - Medeek Truss Plugin Versions
Medeek Design Inc. - Medeek Truss Plugin Versions
(design.medeek.com)
Each new version adds improvements and fixes. Probably at some point once this plugin has fully matured then I might see a good reason to install a previous version, but hopefully I never get to that point where the plugin becomes bloatware.
I suppose the only reason to install a previous version is if you have an expired license and do not wish to upgrade, I can respect that, especially if you only use the plugin on a infrequent basis.
-
Starting to work on the straight skeleton algorithm today, complex roofs have got my attention.
The model below has a saddle point and this lends itself to some rather complex framing:
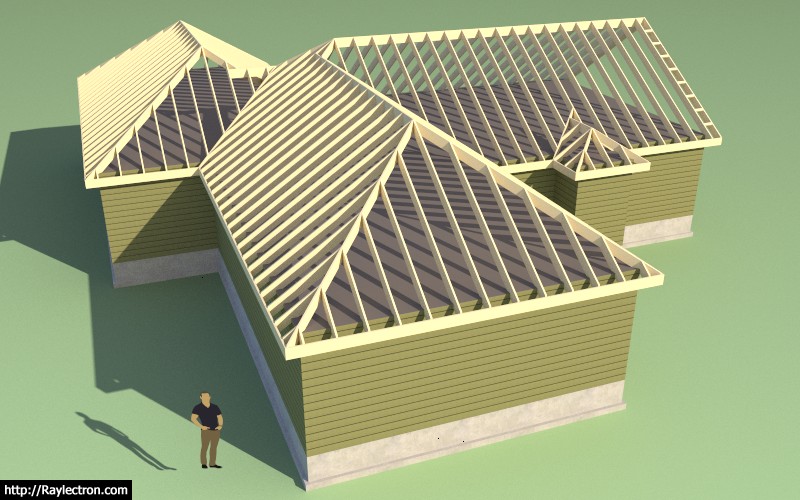
Even with the roof primitives and trim tool, which helped out tremendously, it still took me almost an hour to fully generate the roof framing.
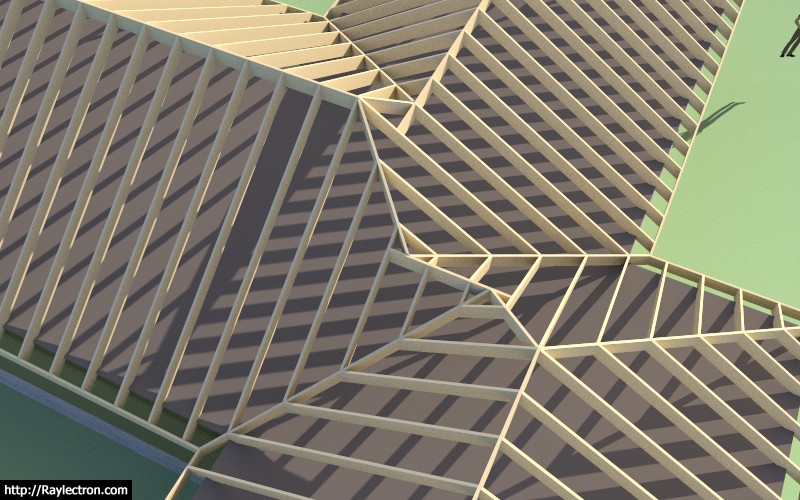
The goal is to turn hours into seconds.
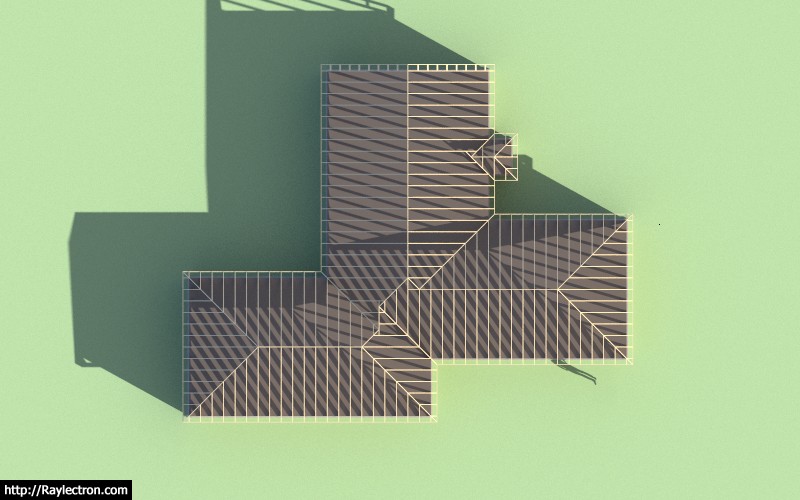
View model here:
3D Warehouse
3D Warehouse is a website of searchable, pre-made 3D models that works seamlessly with SketchUp.
(3dwarehouse.sketchup.com)
-
If you really want a headache try and truss out this same roof outline:
3D Warehouse
3D Warehouse is a website of searchable, pre-made 3D models that works seamlessly with SketchUp.
(3dwarehouse.sketchup.com)
After about 45 minutes I've given up, not because it can't be done but because the amount of custom truss profiles and manual editing required far exceeds my patience and determination.
On a different note it looks like the extension warehouse is down so I am unable to sign any new revisions to the extensions, I guess 1.9.9b will have to wait.
-
Needing a break from the rigors of the straight skeleton code I realized that I have still not implemented the octagon hip roof yet. On a related note the circular roof could also use my attention:
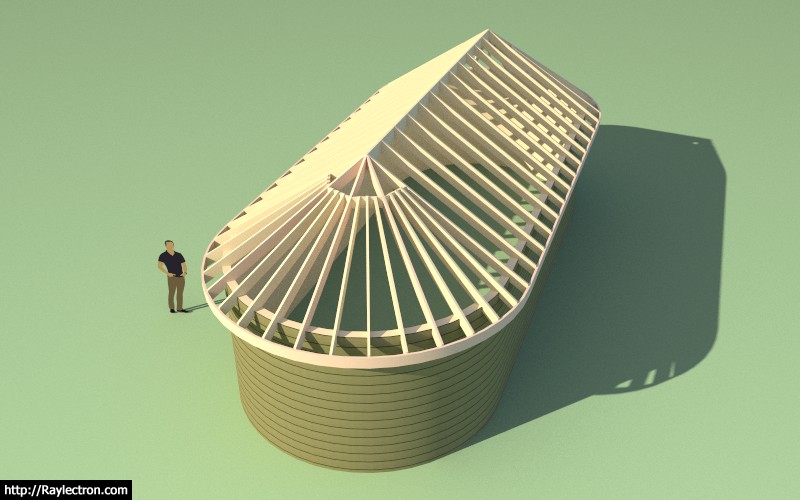
View model here:
3D Warehouse
3D Warehouse is a website of searchable, pre-made 3D models that works seamlessly with SketchUp.
(3dwarehouse.sketchup.com)
The number of rafters can be given by this equation N = 8 + 8n where n = 0,1,2,3,4 etc...
In this model n = 3
People do actually build these things:

-
A turret roof:
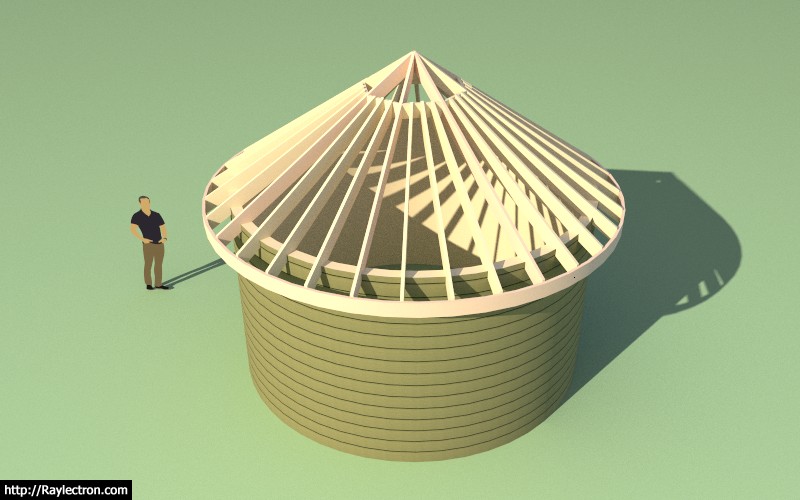
View model here:
3D Warehouse
3D Warehouse is a website of searchable, pre-made 3D models that works seamlessly with SketchUp.
(3dwarehouse.sketchup.com)
-
Winter is coming...
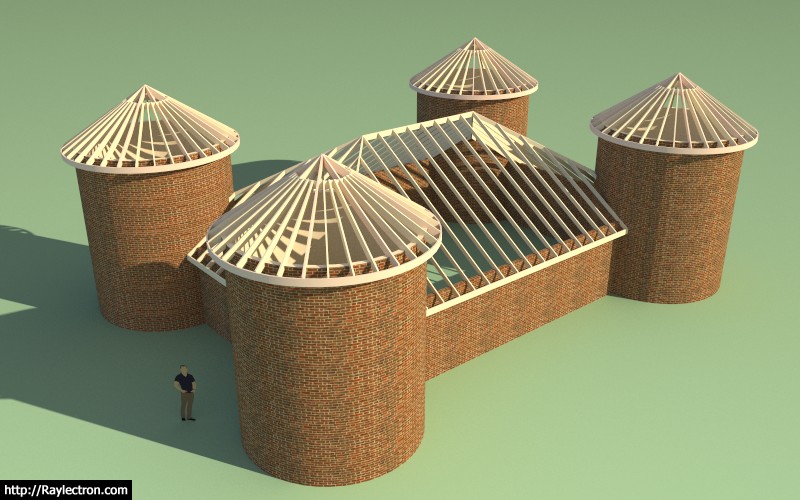
-
View model here:
3D Warehouse
3D Warehouse is a website of searchable, pre-made 3D models that works seamlessly with SketchUp.
(3dwarehouse.sketchup.com)
Using the hip rafter roof as a template it won't be too hard to add the octagon and circular roof, two more checkboxes to fill. I do admit that sometimes I like the low hanging fruit, but it is really the challenging stuff that piques my interest and drives me.
I've had a bit of a cold all night, tempted to call in sick and spend the rest of the day coding but my wife would probably kill me if I did.
-
Working on adding in the inset floor joists per the details given by dpaul:
Parameters are the following:
1.) Stemwall Thickness (inset amount)
2.) Ledger Option: Yes or No
3.) Ledger Height
4.) Ledger Width
5.) Hanger Option: Yes or NoI'm still waffling on what to do if the hanger option is "yes". I was considering having the option of selecting one of the many Simpson-Strongtie hangers from a long list of hangers. However, no models exist for the bulk of these hangers and I don't have the time or data to try and model a bunch of them. Item 5 may not be feasible.
I also have a question on the ledger board option:
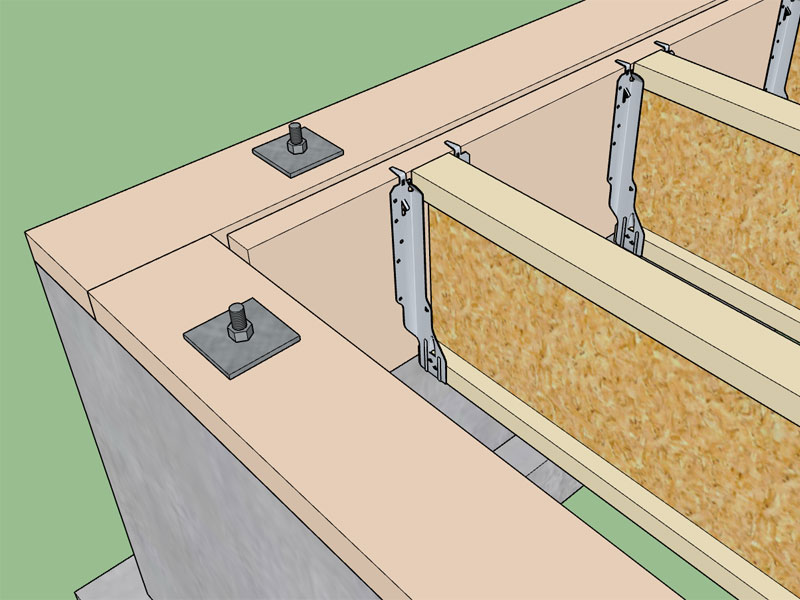
As you can see in the image the 2x12 PT dimensional lumber ledger is smaller in height (11.25") than the 11-7/8" TJI. In this case would the ledger be run flush to the bottom of the TJI or is this not a concern? I was thinking that one would probably call out an LVL or LSL ledger with felt backing between the ledger and the concrete so that the ledger matches the height of the I-joist. Additional information when the floor joists are I-joists or EWP would be helpful here.
View model here:
3D Warehouse
3D Warehouse is a website of searchable, pre-made 3D models that works seamlessly with SketchUp.
(3dwarehouse.sketchup.com)
-
Someone suggested that I try out Patreon rather than Kickstarter:
-
Medeek,
Interesting approach of having pledges towards a monthly salary that you have set to allow you to
develop your plugins full time.One question I have is how long do the "Patrons - pledges" last?
Is it set by a time limit or a predetermined stage in your plugin development?Following with interest, best of luck!
Regards,
Ray
Advertisement








