3D Truss Models
-
Version 1.6.5 - 07.07.2016
- Added energy/raised heels for polynesian truss type (1 variant: vertical w/ strut).
- Fixed HTML truss selector menu so that window size no longer truncates truss images.
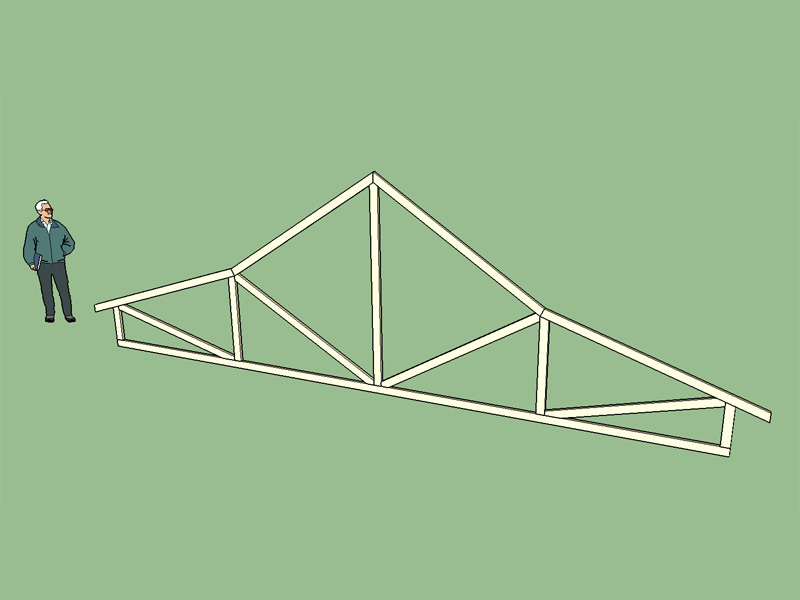
View model here:
3D Warehouse
3D Warehouse is a website of searchable, pre-made 3D models that works seamlessly with SketchUp.
(3dwarehouse.sketchup.com)
-
Still a lot of refinement and new features to add but with the Truss and Foundation Plugin I can create the concrete, TJI floor and truss roof, only missing the wall plugin:
I've been giving the Medeek Wall Plugin some thought and I think I can make a pretty decent go of it. Beyond basic walls with windows and doors I'm also thinking about including the following items:
- Portal frames for garage door openings.
- Stairs (L-Shape, U-Shape, Linear)
- Exterior Decks
- Stacked Windows (window walls)
- Option for external sheathing and internal sheathing (gypsum).
-
View Medeek skp models in 3D Viewer
When viewing plugin at given link such as
https://3dwarehouse.sketchup.com/model.XXXXXX
you can activate the 3D WebGL Viewer to inspect the 3D Model.
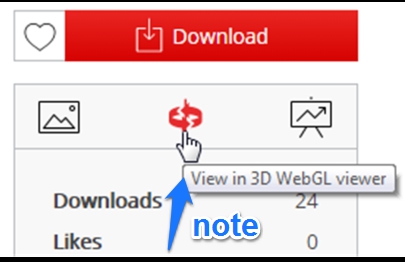
-
@facer said:
View Medeek skp models in 3D Viewer
When viewing plugin at given link such as
https://3dwarehouse.sketchup.com/model.XXXXXX
you can activate the 3D WebGL Viewer to inspect the 3D Model.Thank-you for this, I should have put up a similar note a while back.
-
Meedek (Nathaniel),
Glad to help, you are doing a great job.
I and your supporters benefit by assisting you to:- get the message out about your plugins
- offer encouragement and aid to you where practicable
- suggest ideas for improvement.
In regard the use of the 3D WebGL viewer.
I suggest this message should be repeated by yourself say every 3 months.
The reason is new viewers will most likely not be aware.I have been downloading plugins etc for over 5 years and never realized the 3D Viewer was there.
I only became aware of it when we discussed the use of Kubity (now qrVR) to complement
your postings.Kubity offers a smoother and more varied look at your models but has the drawback of not
currently having the option of showing lines. I think for your really complex models that
show "everything" Kubity (qrVR) offers added benefits. This will of course
increase in its applications of using Tour (scenes) and Walk (walk through) for PC.
(available now for i-phones, i-pads and tablets.%(#4000FF)[Quote from Kubity discussion on SketchUcation:
( Walk & Tour are already available on mobile, on the web it's going to be available at the end of the month.(July))
http://sketchucation.com/forums/viewtopic.php?f=400%26amp;t=65308%26amp;p=599582#p599582]Just a reminder that the manual, tutorials etc are important.
Perhaps there is a way of enlisting the SketchUcation Community to assist
in return for "free Medeek plugins". Many hands make light work or it
can turn into a "bloody shambles" with more effort trying to "herd the cats"!
Just a thought bubble
If you want to discuss this further just send me a PM.All the best in making your plugins financial winners!
You have already gained by making the "Medeek" name known. -
For those who find the plugins useful I agree it helps both you and me when you spread the word and there are more registered users. I've had some moments where its been hard to justify the time I've spent at this so I've been very careful with the items I've worked on recently. Most of the recent updates are directly a result of a suggestion by a user.
The user manual is still a mess but I'm still plugging away at it. I would really like to make a tutorial video on the dormer feature but I think I really need to get the roof portion of it finished first and then the video makes sense.
The foundation plugin was pretty much a no brainer to get started since I had already hacked together a much more simplified version of it for my own use. There is a lot to do yet on that one but at least I've got the basic icons and framework together, so that its started.
I'm more of an engineer than a plugin author, but a lot of user feedback and even assistance from other plugin authors has helped refine my methods and user interfaces. This has been a real learning experience, 8-9 months ago I did not even know SketchUp had the ability to have 3rd party plugins.
-
This is an example of a 24' x 24' garage that I would like to build on my property this summer or the next.
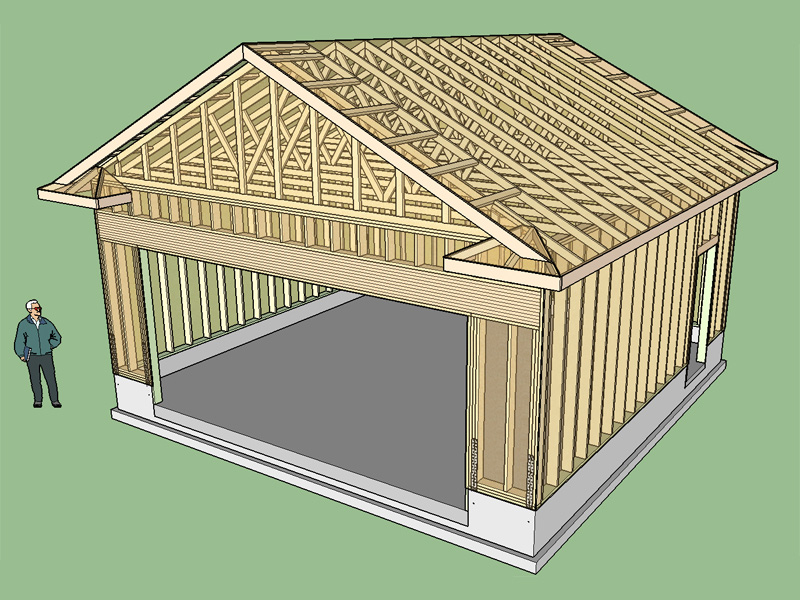
View model here:
3D Warehouse
3D Warehouse is a website of searchable, pre-made 3D models that works seamlessly with SketchUp.
(3dwarehouse.sketchup.com)
I created the foundation and roof with minimal effort using my own plugins. The walls were created initially with the housebuilder plugin however I then manually edited the walls. Note that the top plates overlap properly as they should.
Also note that the garage door wall is a double portal frame. I would like for my wall plugin to automatically create this standard type of portal frame (PFH) both single and double (ie. Garage Door Option). Notice the embedded Simpson Strong-Tie STHD14 holdowns.
I like to use 2x jamb boards around the door perimeters when the stem wall projects above the concrete slab, this may be atypical constructon for others. Local contractors like to embed a pressure treated nailer into the concrete.
In theory I should be able to create this exact model using the Foundation, Wall and Truss Plugin and do it all within 5 minutes or less. That is the goal.
With the wall plugin I will have the standard linear wall tool but I would also like to have a rectangle wall tool that will immediately throw up 4 walls given three user selected points, similar to the truss and roof plugins.
-
Hi Nathan,
Do you have a roadmap for this plugin? I'm interested to see when purlins/battens options (maybe more?) can be expected.
-
I've been thinking about what to do with battens and purlins. They might be two different animals. With purlins you now have a fairly substantial structural member running parallel to the ridge. This will eliminate the need for outlookers (structural or non-structural) at the gable ends, or so I would think. Also the location and framing of the fascia and rake boards will probably change, or maybe not. Most post frame buildings that are using purlins have the fascia boards that are raised and flush with the purlins, the overhang of the trusses is eliminated.
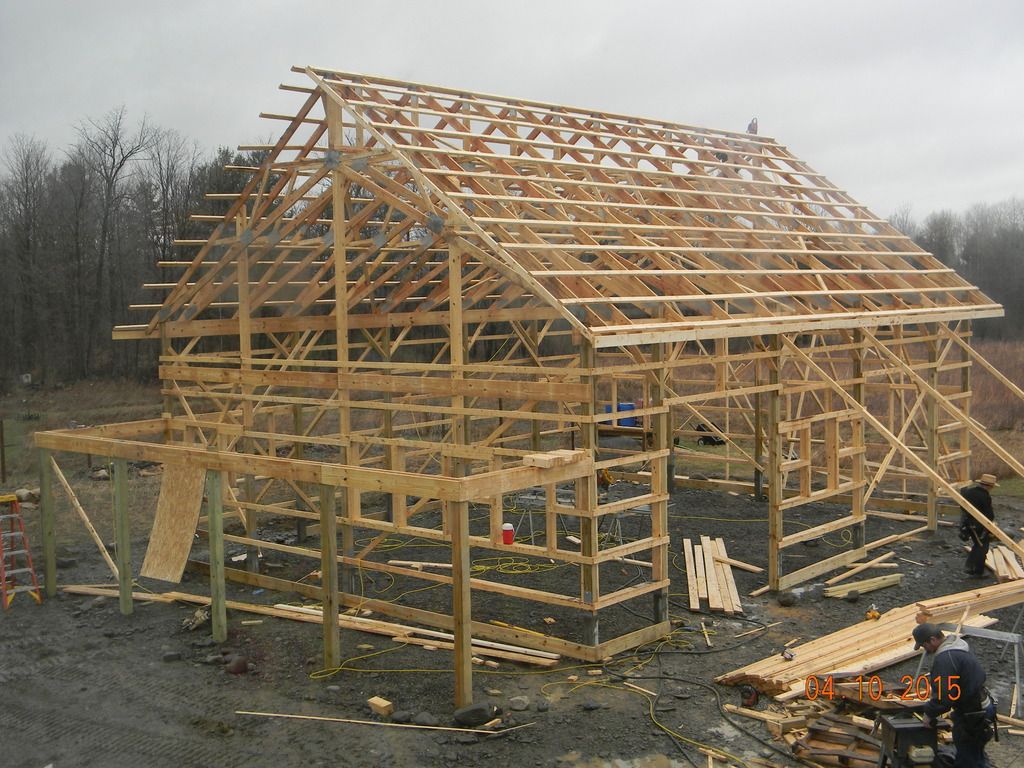
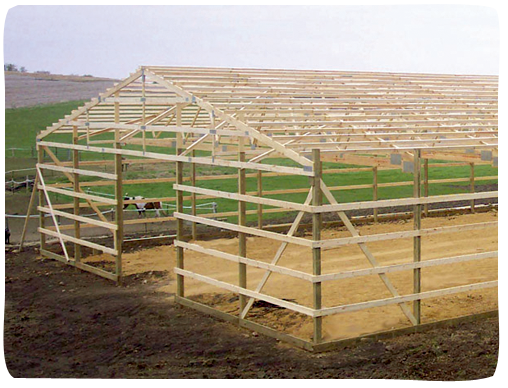
Battens are typically used for roofs with tile or slate coverings:

Since battens are usually much less substantial they probably do not remove the need for outlookers at the gable ends. Fascia and rake are probably not affected either.
Bottom line I need more details. I need to see a typical batten framed roof and understand what is going on at the eaves, peak, and gable ends.
I am still learning on this one.
-
One can also inset the purlins between the trusses (fully recessed):
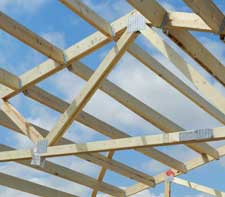
-
This is a quick study of a post frame roof using doubled trusses with 2x6 purlins @ 24" o/c. This is pretty typical for a pole barn or post frame building constructed locally:
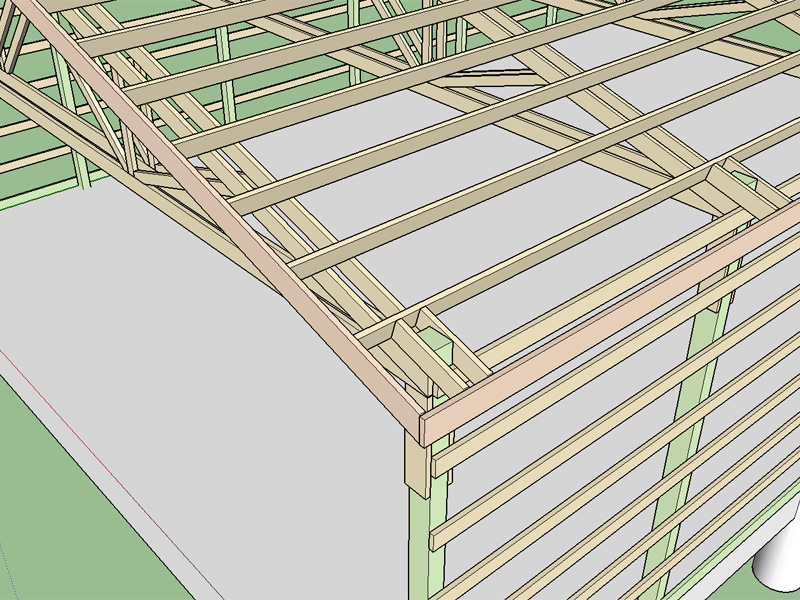
View model here:
3D Warehouse
3D Warehouse is a website of searchable, pre-made 3D models that works seamlessly with SketchUp.
(3dwarehouse.sketchup.com)
Notice how the rake and fascia boards are raised above the trusses so that they are flush with the roof plane and purlins. The overhang can be achieved a number of ways but one method is to extend rafters from an inboard purlin and also attach to the post as shown.
There are a number of other ways to frame the overhang, a quick search online will attest to this. Sometimes a header is used between posts which allows for a truss spacing which is closer than the post spacing.
Purlins position right at the peak seems fairly standard, based on some plansets that I have.
When you add end walls with posts you can usually eliminate the doubled truss at the gable ends and you often will see a gable end truss that has girts (horiz. members) instead of studs.

With a purlin roof I almost need to create a separate menu item and module to properly deal with it.
Here is an interesting double truss design but with scissor trusses:

-
@medeek said:
I've been thinking about what to do with battens and purlins. They might be two different animals. With purlins you now have a fairly substantial structural member running parallel to the ridge. This will eliminate the need for outlookers (structural or non-structural) at the gable ends, or so I would think. Also the location and framing of the fascia and rake boards will probably change, or maybe not. Most post frame buildings that are using purlins have the fascia boards that are raised and flush with the purlins, the overhang of the trusses is eliminated.
Should truss overhang elimination not be user driven?
@medeek said:
One can also inset the purlins between the trusses (fully recessed)
Locally those are referred to as rafter purlins.
-
Take a look at the PDF files at this link:
This is what I think of when I envision battens on a roof. Quite a few details here showing the gable, peak and eave.
With this product the sheathing is installed under the batten boards. I've also seen battens installed without any sheathing at all.
-
A proper Purlin roof will be a task for another day, this will need to be a separate sub-menu item.
For battens I can just add it as an advanced option. What should be the default values for both metric and inches:
Batten Height
Batten Width
Batten Spacing -
Version 1.6.6- 07.15.2016
- Added roof battens option within the advanced options menu for common, scissor and vaulted trusses.
- Battens can be offset from the fascia board.
- Battens at peak option enabled.
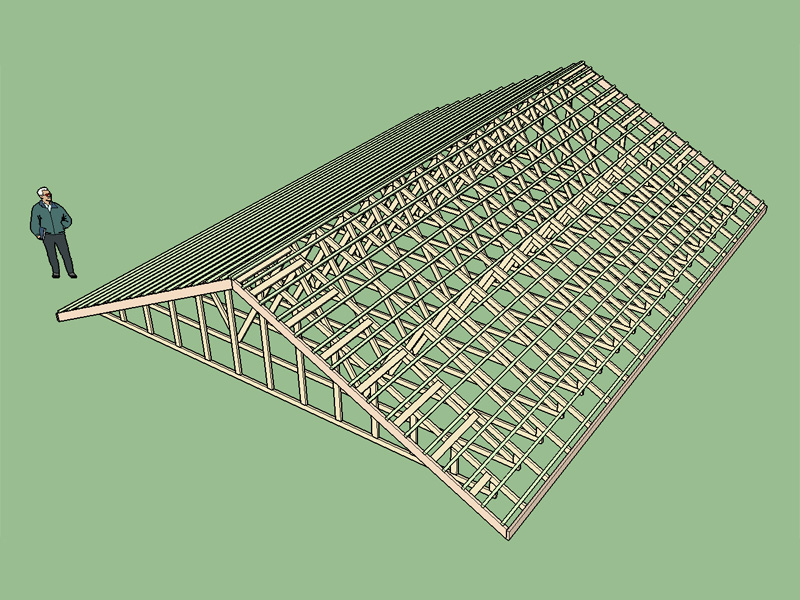
View model here:
3D Warehouse
3D Warehouse is a website of searchable, pre-made 3D models that works seamlessly with SketchUp.
(3dwarehouse.sketchup.com)
Currently this feature is only available for truss roofs, I still need to add it to hip and gable rafter roofs.
If sheathing is enabled with battens, the battens are placed on top of the sheathing.
-
thanks for the constant development!
-
This latest update was per your request. You will have to tell me if I got it right or not. If you offset from the fascia this moves all the battens up the roof. I don't know if this is the correct behavior that you want or intended.
The battens at the peak are butted together. Looking at the different details I see that a gap between the peak battens might be more typical.
I run the battens from the outside of the rake to the outside of the rake, is this correct?
I've never seen battens placed under the sheathing but I suppose I could also make that an option.
Currently the battens are placed on top of the sheathing if the sheathing option is "YES".I can provide options/input for more user control over some of these details, I just need further feedback or corrections.
-
Battens with sheathing:
View model here:
3D Warehouse
3D Warehouse is a website of searchable, pre-made 3D models that works seamlessly with SketchUp.
(3dwarehouse.sketchup.com)
-
In some cases vertical counter-battens are used when sheathing is applied under the battens. It appears that the counter battens usually line up with the truss or rafters. I will need to include three more options in the batten menu:
Counter Battens: YES/NO
Counter Batten Height:
Counter Batten Width:.jpg)
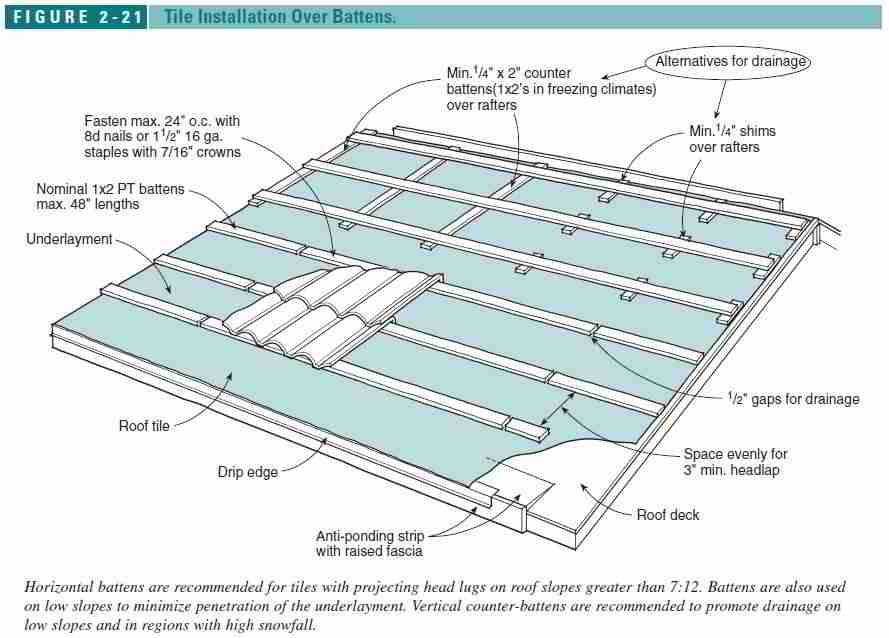
-
Version 1.6.7 - 07.21.2016
- Added a counter battens option within the battens menu for common, scissor and vaulted trusses.
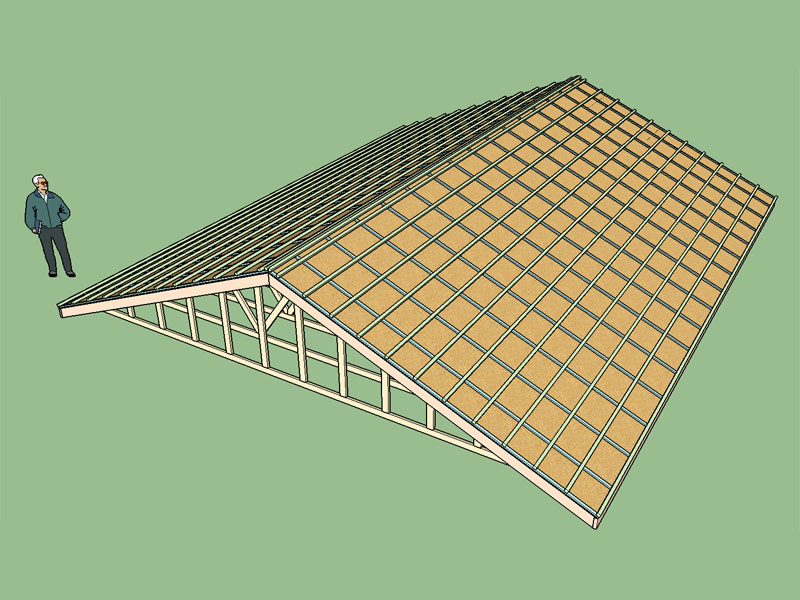
View model here:
3D Warehouse
3D Warehouse is a website of searchable, pre-made 3D models that works seamlessly with SketchUp.
(3dwarehouse.sketchup.com)
Counter battens can be applied with our without sheathing. The counter battens are centered on the trusses below therefore their spacing is not independently controlled.
Based on my research it appears that counter battens are usually only applied when battens are laid on top of a sheathed roof. However I have left the option open to apply them without the sheathing in case one wanted to apply them directly to the truss top chords over a vapor barrier.
Advertisement









