3D Truss Models
-
This is an example of a 24' x 24' garage that I would like to build on my property this summer or the next.
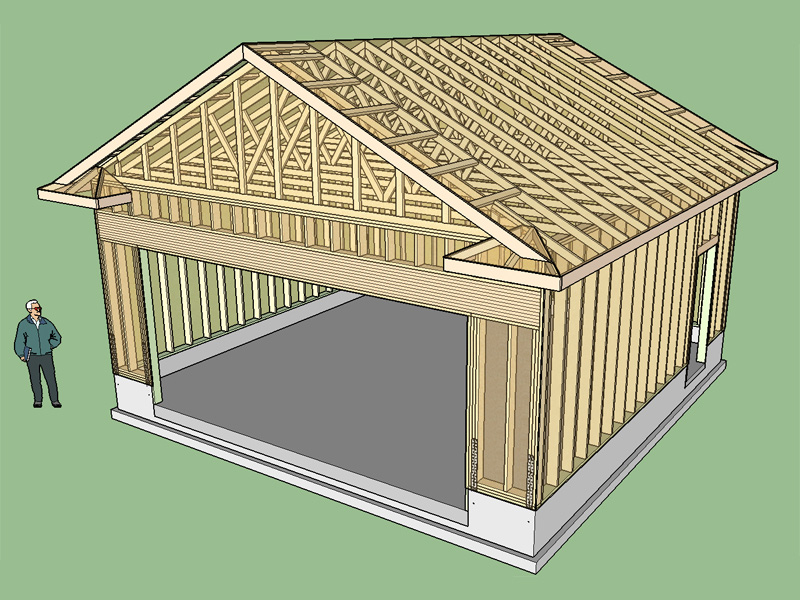
View model here:
3D Warehouse
3D Warehouse is a website of searchable, pre-made 3D models that works seamlessly with SketchUp.
(3dwarehouse.sketchup.com)
I created the foundation and roof with minimal effort using my own plugins. The walls were created initially with the housebuilder plugin however I then manually edited the walls. Note that the top plates overlap properly as they should.
Also note that the garage door wall is a double portal frame. I would like for my wall plugin to automatically create this standard type of portal frame (PFH) both single and double (ie. Garage Door Option). Notice the embedded Simpson Strong-Tie STHD14 holdowns.
I like to use 2x jamb boards around the door perimeters when the stem wall projects above the concrete slab, this may be atypical constructon for others. Local contractors like to embed a pressure treated nailer into the concrete.
In theory I should be able to create this exact model using the Foundation, Wall and Truss Plugin and do it all within 5 minutes or less. That is the goal.
With the wall plugin I will have the standard linear wall tool but I would also like to have a rectangle wall tool that will immediately throw up 4 walls given three user selected points, similar to the truss and roof plugins.
-
Hi Nathan,
Do you have a roadmap for this plugin? I'm interested to see when purlins/battens options (maybe more?) can be expected.
-
I've been thinking about what to do with battens and purlins. They might be two different animals. With purlins you now have a fairly substantial structural member running parallel to the ridge. This will eliminate the need for outlookers (structural or non-structural) at the gable ends, or so I would think. Also the location and framing of the fascia and rake boards will probably change, or maybe not. Most post frame buildings that are using purlins have the fascia boards that are raised and flush with the purlins, the overhang of the trusses is eliminated.
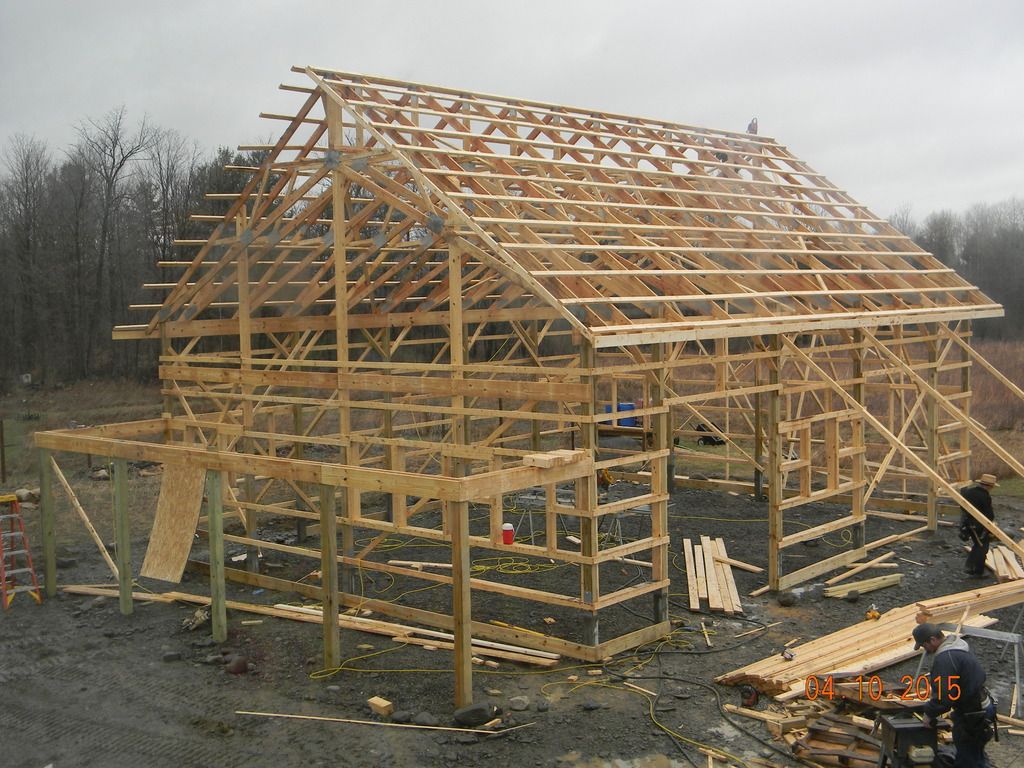
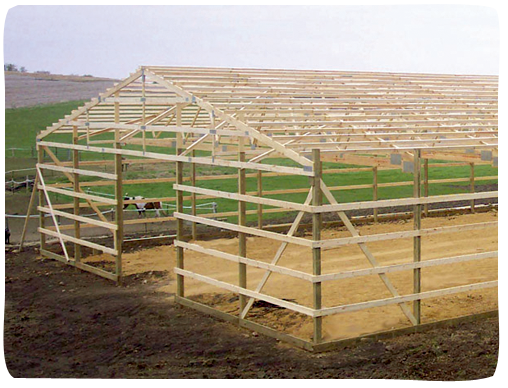
Battens are typically used for roofs with tile or slate coverings:

Since battens are usually much less substantial they probably do not remove the need for outlookers at the gable ends. Fascia and rake are probably not affected either.
Bottom line I need more details. I need to see a typical batten framed roof and understand what is going on at the eaves, peak, and gable ends.
I am still learning on this one.
-
One can also inset the purlins between the trusses (fully recessed):
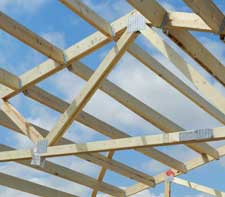
-
This is a quick study of a post frame roof using doubled trusses with 2x6 purlins @ 24" o/c. This is pretty typical for a pole barn or post frame building constructed locally:
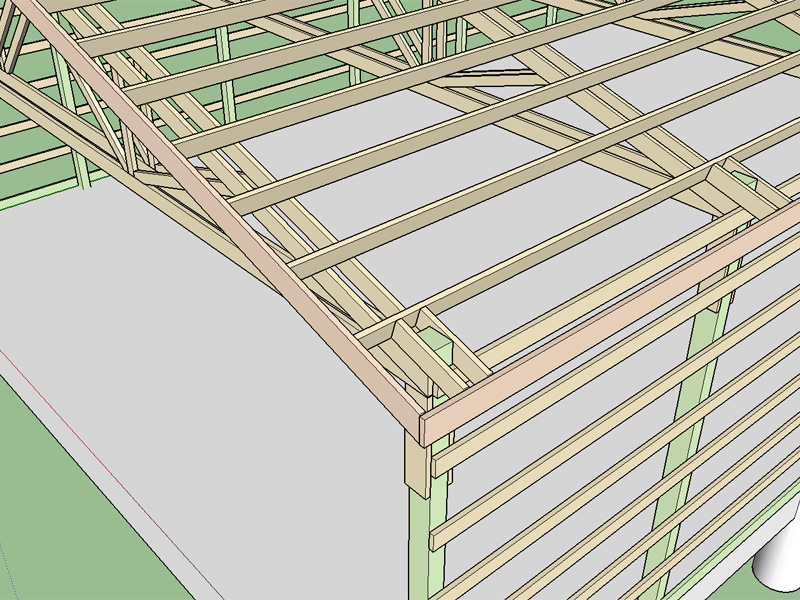
View model here:
3D Warehouse
3D Warehouse is a website of searchable, pre-made 3D models that works seamlessly with SketchUp.
(3dwarehouse.sketchup.com)
Notice how the rake and fascia boards are raised above the trusses so that they are flush with the roof plane and purlins. The overhang can be achieved a number of ways but one method is to extend rafters from an inboard purlin and also attach to the post as shown.
There are a number of other ways to frame the overhang, a quick search online will attest to this. Sometimes a header is used between posts which allows for a truss spacing which is closer than the post spacing.
Purlins position right at the peak seems fairly standard, based on some plansets that I have.
When you add end walls with posts you can usually eliminate the doubled truss at the gable ends and you often will see a gable end truss that has girts (horiz. members) instead of studs.

With a purlin roof I almost need to create a separate menu item and module to properly deal with it.
Here is an interesting double truss design but with scissor trusses:

-
@medeek said:
I've been thinking about what to do with battens and purlins. They might be two different animals. With purlins you now have a fairly substantial structural member running parallel to the ridge. This will eliminate the need for outlookers (structural or non-structural) at the gable ends, or so I would think. Also the location and framing of the fascia and rake boards will probably change, or maybe not. Most post frame buildings that are using purlins have the fascia boards that are raised and flush with the purlins, the overhang of the trusses is eliminated.
Should truss overhang elimination not be user driven?
@medeek said:
One can also inset the purlins between the trusses (fully recessed)
Locally those are referred to as rafter purlins.
-
Take a look at the PDF files at this link:
This is what I think of when I envision battens on a roof. Quite a few details here showing the gable, peak and eave.
With this product the sheathing is installed under the batten boards. I've also seen battens installed without any sheathing at all.
-
A proper Purlin roof will be a task for another day, this will need to be a separate sub-menu item.
For battens I can just add it as an advanced option. What should be the default values for both metric and inches:
Batten Height
Batten Width
Batten Spacing -
Version 1.6.6- 07.15.2016
- Added roof battens option within the advanced options menu for common, scissor and vaulted trusses.
- Battens can be offset from the fascia board.
- Battens at peak option enabled.
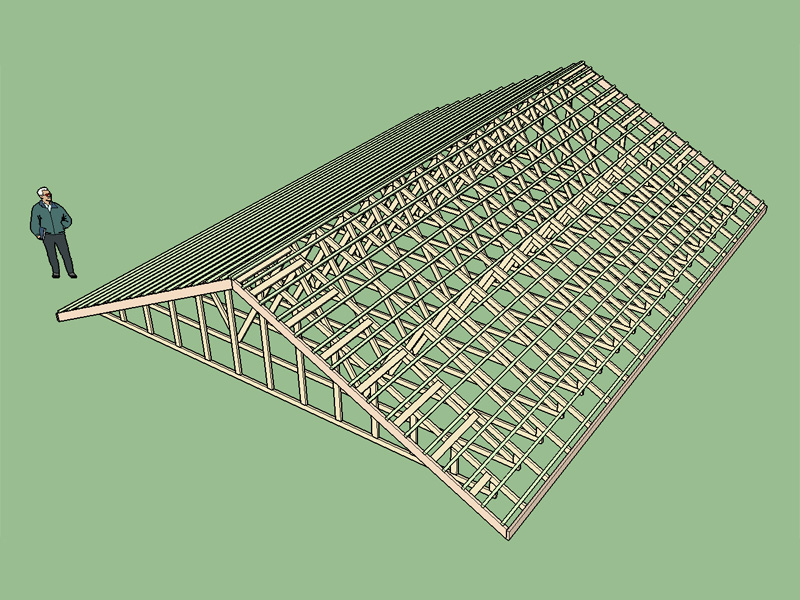
View model here:
3D Warehouse
3D Warehouse is a website of searchable, pre-made 3D models that works seamlessly with SketchUp.
(3dwarehouse.sketchup.com)
Currently this feature is only available for truss roofs, I still need to add it to hip and gable rafter roofs.
If sheathing is enabled with battens, the battens are placed on top of the sheathing.
-
thanks for the constant development!
-
This latest update was per your request. You will have to tell me if I got it right or not. If you offset from the fascia this moves all the battens up the roof. I don't know if this is the correct behavior that you want or intended.
The battens at the peak are butted together. Looking at the different details I see that a gap between the peak battens might be more typical.
I run the battens from the outside of the rake to the outside of the rake, is this correct?
I've never seen battens placed under the sheathing but I suppose I could also make that an option.
Currently the battens are placed on top of the sheathing if the sheathing option is "YES".I can provide options/input for more user control over some of these details, I just need further feedback or corrections.
-
Battens with sheathing:
View model here:
3D Warehouse
3D Warehouse is a website of searchable, pre-made 3D models that works seamlessly with SketchUp.
(3dwarehouse.sketchup.com)
-
In some cases vertical counter-battens are used when sheathing is applied under the battens. It appears that the counter battens usually line up with the truss or rafters. I will need to include three more options in the batten menu:
Counter Battens: YES/NO
Counter Batten Height:
Counter Batten Width:.jpg)
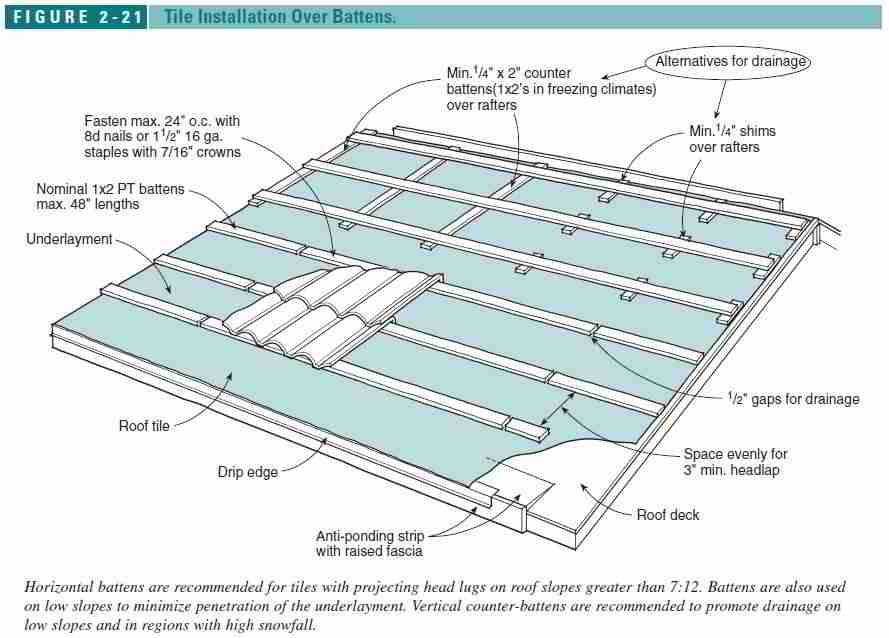
-
Version 1.6.7 - 07.21.2016
- Added a counter battens option within the battens menu for common, scissor and vaulted trusses.
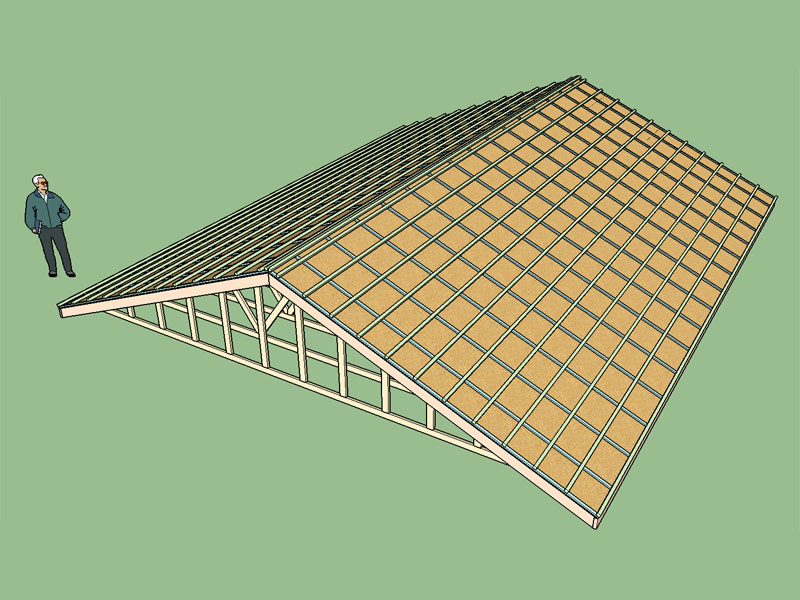
View model here:
3D Warehouse
3D Warehouse is a website of searchable, pre-made 3D models that works seamlessly with SketchUp.
(3dwarehouse.sketchup.com)
Counter battens can be applied with our without sheathing. The counter battens are centered on the trusses below therefore their spacing is not independently controlled.
Based on my research it appears that counter battens are usually only applied when battens are laid on top of a sheathed roof. However I have left the option open to apply them without the sheathing in case one wanted to apply them directly to the truss top chords over a vapor barrier.
-
@medeek said:
This latest update was per your request. You will have to tell me if I got it right or not. If you offset from the fascia this moves all the battens up the roof. I don't know if this is the correct behavior that you want or intended.
The battens at the peak are butted together. Looking at the different details I see that a gap between the peak battens might be more typical.
I run the battens from the outside of the rake to the outside of the rake, is this correct?
I've never seen battens placed under the sheathing but I suppose I could also make that an option.
Currently the battens are placed on top of the sheathing if the sheathing option is "YES".I can provide options/input for more user control over some of these details, I just need further feedback or corrections.
Hi Nathan,
I only had time now to test the battens / purlins for the first time. It works like a charm, thank you.
I would still like to be able to offset the topmost purlin / batten from the apex, as one can with the lowest one at the fascia. Also I wouldn't mind having an option to equally space the battens / purlins between these two points.
-
Version 1.6.7 - 07.21.2016
- Added a counter battens option within the battens menu for common, scissor and vaulted trusses.
- Battens (at peak) can be offset from peak.
- Peak-to-Eave spacing option available when "battens at peak" option is selected.
This was a very small update so I just tucked it into the latest revision.
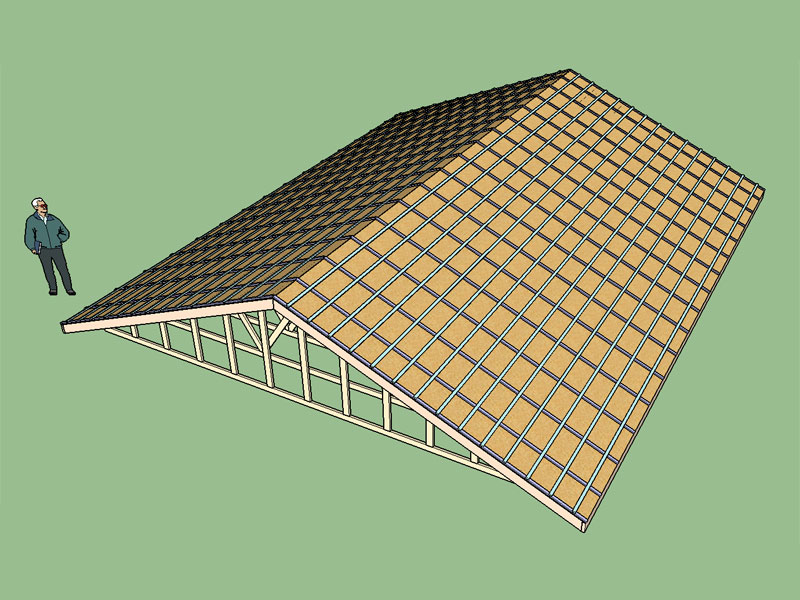
View model here:
3D Warehouse
3D Warehouse is a website of searchable, pre-made 3D models that works seamlessly with SketchUp.
(3dwarehouse.sketchup.com)
-
I can add another input field into the menu which will allow the offset from the peak:
Offset from Peak (mm):
I can also put in another option that will allow for the equal spacing between peak and eave battens with the spacing input serving as the max. batten spacing if this option is enabled:
Spacing Peak-to-Eave: YES/NO
I think this will then give you the flexibility you need to make this feature actually useful in real world applications.
Another thing to note is that the battens will work with the roof returns option but I currently have no logic in place to deal with the extension at the eave. I may need to give this some more thought:
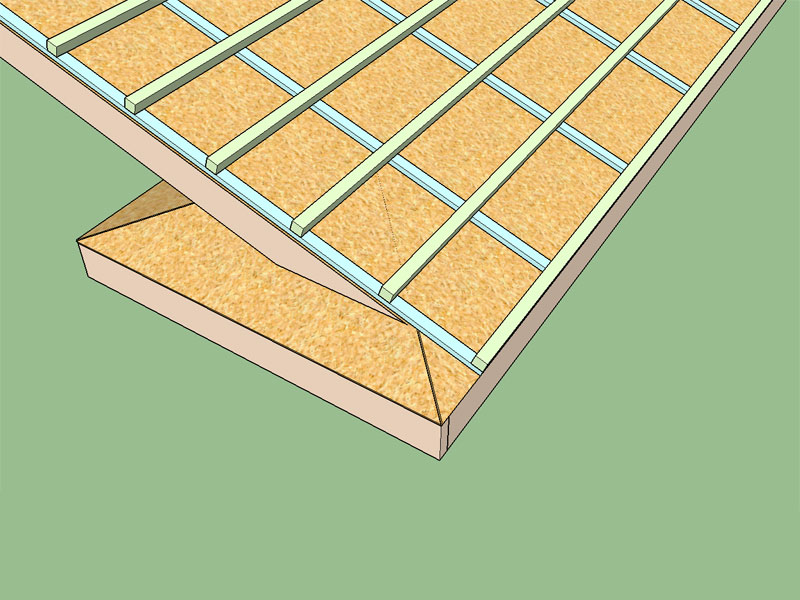
As I add more advanced options and features it is sometimes tricky to make sure they all play well together.
-
I've been working on a Trim and Extend tool that will allow one to trim or extend a member (ie. rafter) to a face of another member (the face will define the plane). Since I don't yet have advanced roofs figured out this feature would come in very handy where roof primitives are initially used to generate the roof geometry and then some manual intervention is necessary.
I'm still not quite there yet and there may be some insurmountable problems ahead but the goal is to have the tool recognize the cutting plane and then the selected (solid) group and automatically trim the group to the plane inserting new vertices and faces as required to close the solid back up and also delete the appropriate geometry.
If I delete the vertices of the group that are on the "clicked" side of the plane that will also eliminate any of the unwanted faces. The algorithm will involve some tricky applications with vectors and line/plane intersections to try and sort it all out. I am quite impressed with the API and its geometry functions.
-
@medeek said:
Version 1.6.7 - 07.21.2016
- Battens (at peak) can be offset from peak.
- Peak-to-Eave spacing option available when "battens at peak" option is selected.
I tested this, works as expected, thanks!
@medeek said:
This was a very small update so I just tucked it into the latest revision.
naughty naughty, revision history "paper trail", still thanks none-the-less
-
If a fix or correction is fairly minor and it is within the same 24 hour period as a new revision I like to bundle it into that revision otherwise it appears I am making leaps and strides with the development when I am not.
Advertisement









