3D Truss Models
-
For the fink truss all raised heel types are now active:
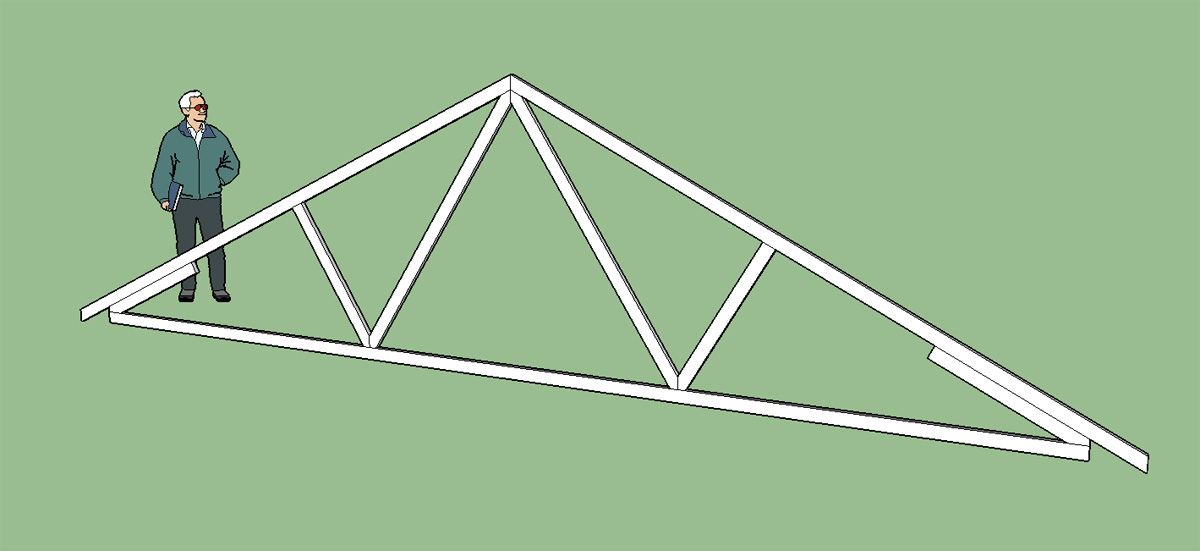
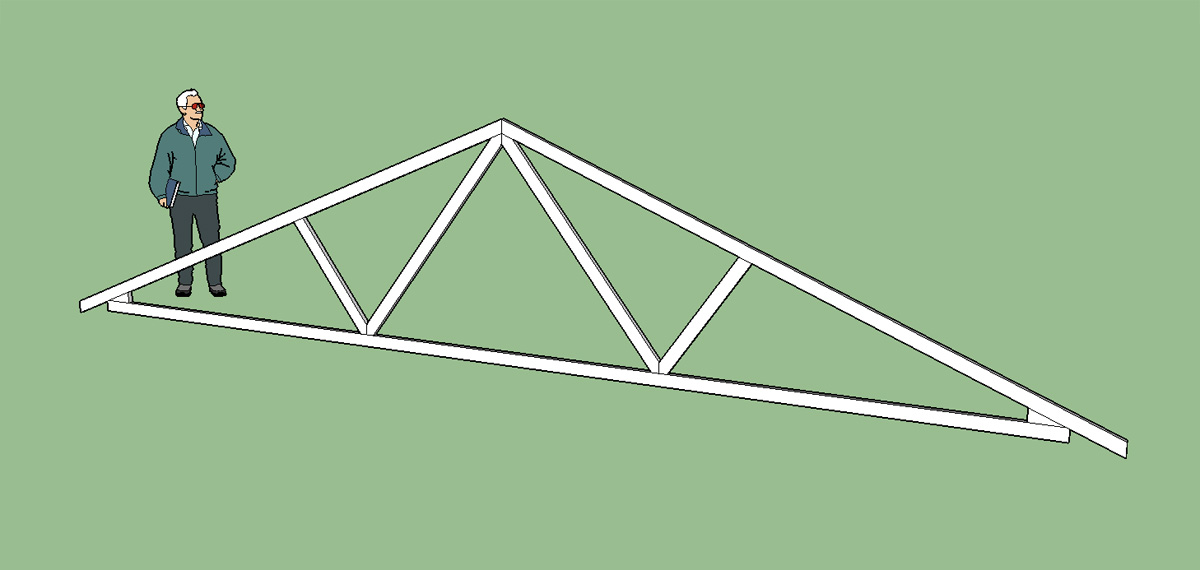
The algorithm is now smart enough to determine when to use a wedge, slider or vertical member with strut. Depending on the heel height, and the pitch a wedge is either a 3.5" or 5.5" deep. Likewise the slider is also auto selected to be either a 3.5" or 5.5" member.
I've also setup the plugin so it is now an .rbz file and can be installed from within SketchUp (preferences).
Another important change is the wrapping of the geometry creation portion of the script so that any changes to a model can be easily reversed with "undo"
-
the progress is looking good
-
I've had a number of requests for monopitch or monoslope trusses. Shown below is a sample of potential configurations of this type of truss. Has anyone ever seen a (5/3) or (6/4) or a (3/1) monopitch truss? The first number is the number of top panels and the second number is the number of bottom panels to clarify.
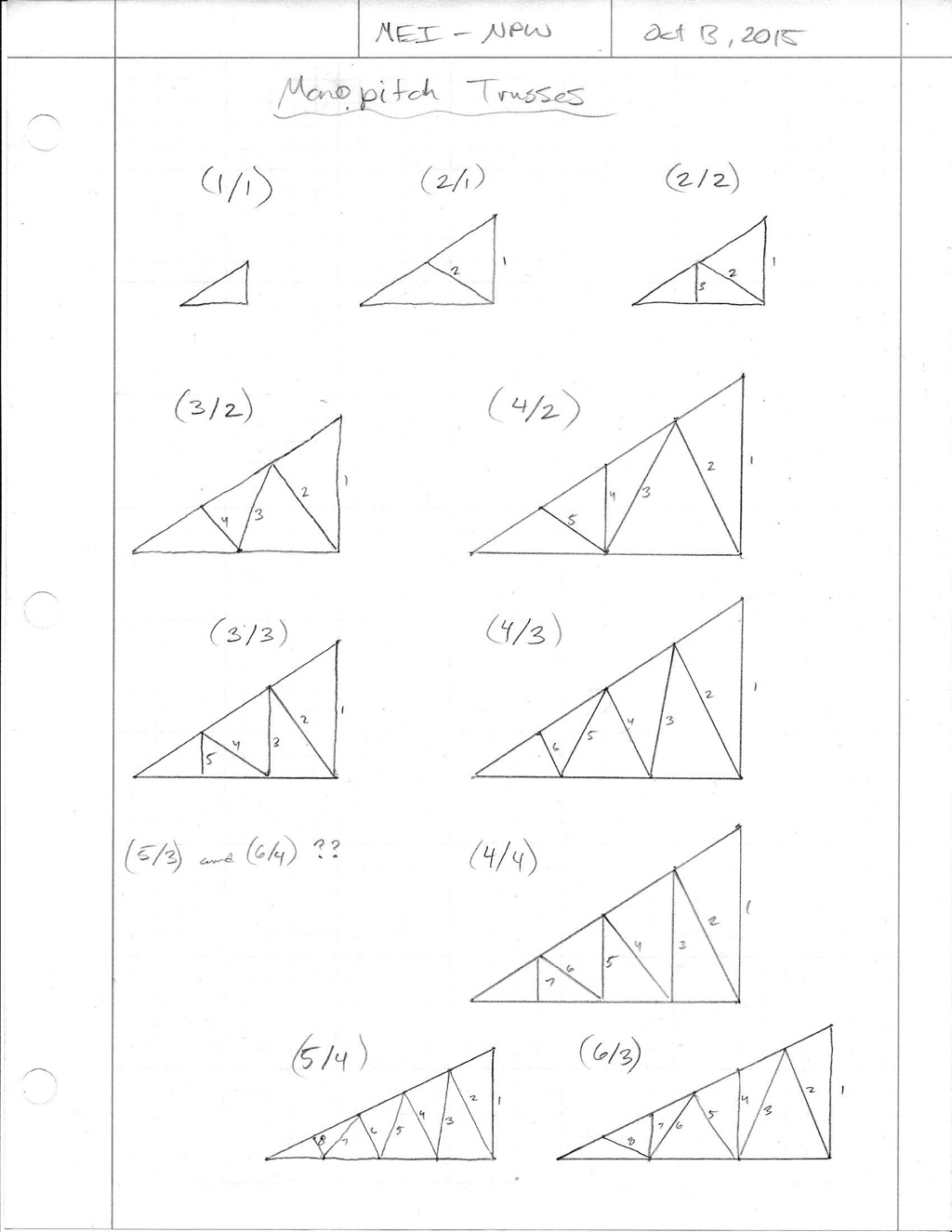
-
Very cool truss modeler. I guess my next request would be to do an attic truss
-
I bet most mono-trusses I've seen are in the firs four
 so I can't help you there.
so I can't help you there. -
@studio43 said:
Very cool truss modeler. I guess my next request would be to do an attic truss
Monopitch and Attic trusses are the next items I will tackle.
I've had a good bit of experience dealing with attic trusses in my own designs. The big difference in configuration is the use of a piggyback where the truss height gets too tall for shipping. I think it it would be cool to allow a user variable that enforces a max height and then draws a piggy back truss or the simpler configuration based on span, pitch and this max. truss height specified by the user:
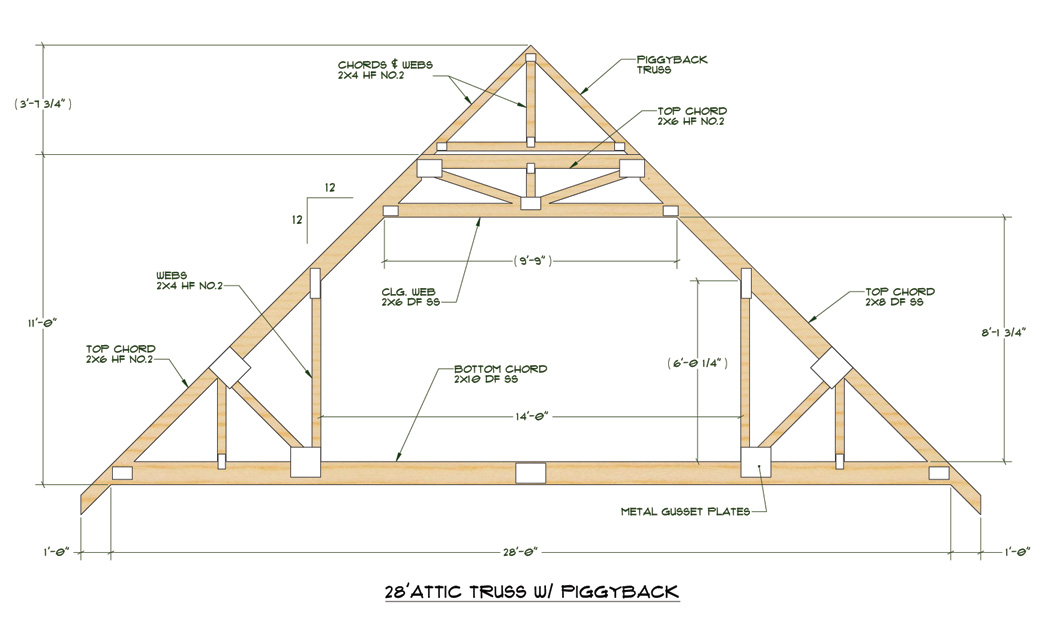
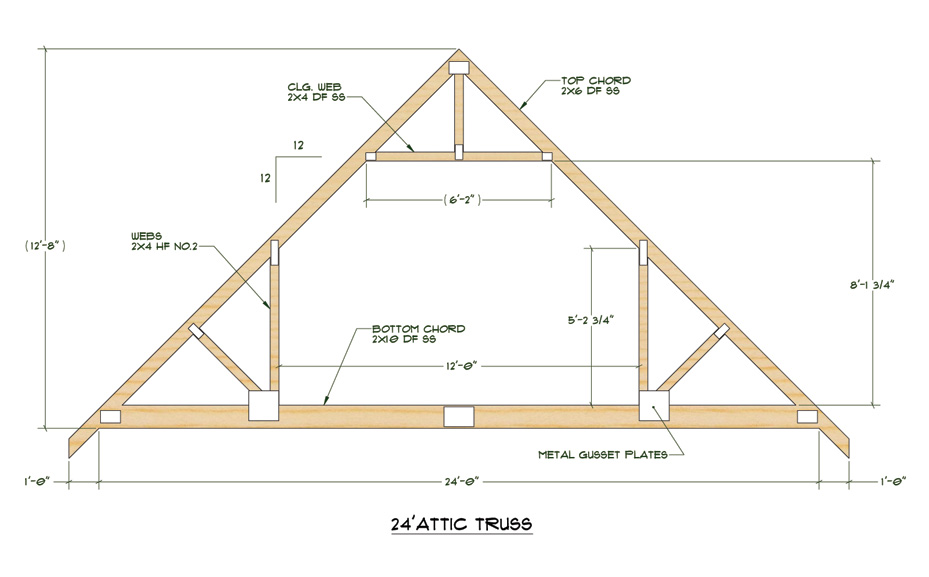
Also with this type of truss I've noticed that the top chord section where no triangulation is present (diagonal ceiling) the truss depth is often inadequate for insulation. Hence the need to split the top chord as shown in the first drawing with the overhanging portion 2x4 or 2x6 and the upper top chord 2x8 or deeper.
The piggyback is usually a small king post truss composed of 2x4 members all around. The ceiling web of a piggyback is often 2x6 but I've seen 2x4 as well.
With more elaborate and longer spanning attic trusses I've even seen the bottom chord turned into an integrated floor truss where more depth is needed.
The simplest attic truss only involves six members:

Then to further increase the complications added a raised heel, typically not needed though since this type of truss is generally 8/12 pitch or higher.
If anyone has any other features or additional options that they would want to see included in an attic truss design please chime in. This one really intrigues me, much more challenging than the common truss types.
-
The left and right overhangs can now be set independently, however the right overhang defaults to match the left overhang to help speed user input:
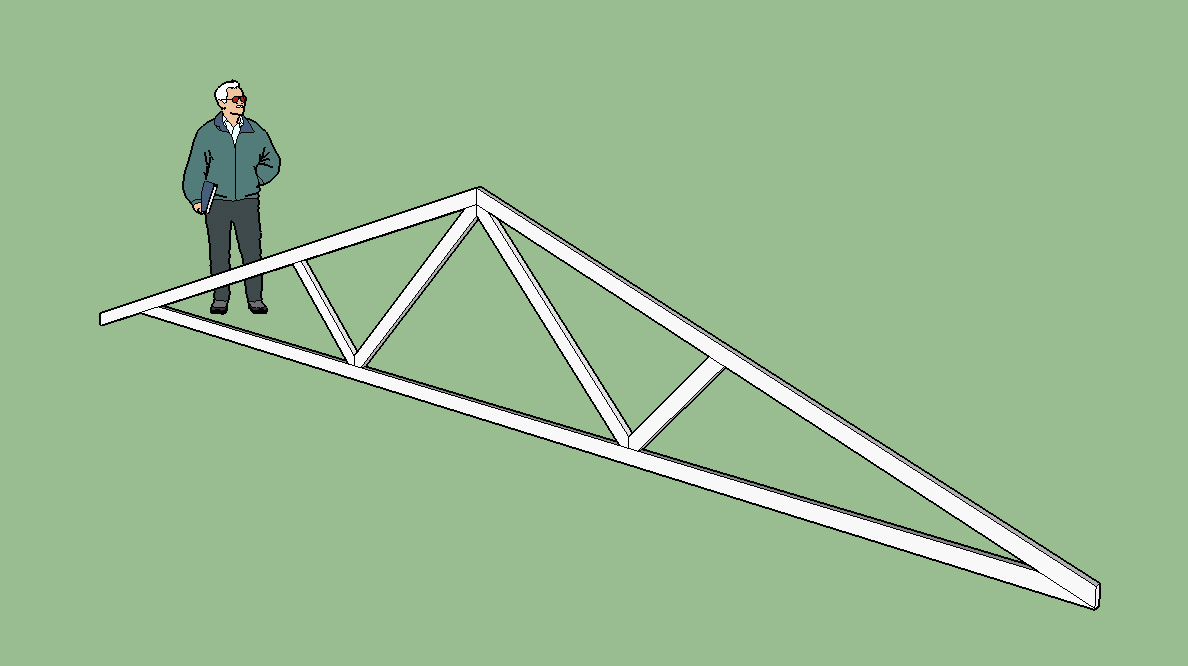
I've also created a new page for the plugin with some basic documentation:
Just an FYI, the energy heels are enabled fully for the fink truss but not for any other truss type and the TRIAL version is actually not limited in any way. I will probably keep it that way until the plugin is significant enough to actually warrant charging for it.
-
I'm testing the attic truss. At the moment I've only got one configuration which is probably about right for an attic truss that spans about 24-28 feet. You can see below that pushing it out to span 36 feet is a bit of a stretch:
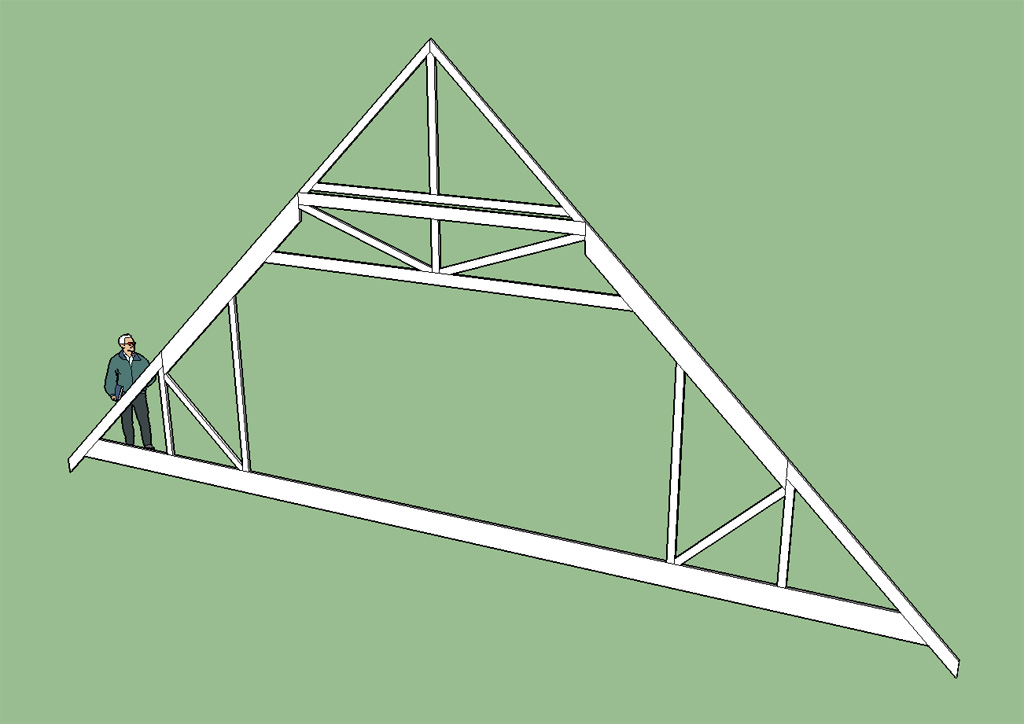
The piggyback option is enabled by enforcing a max. height in the inputs.
-
This is the same truss I used in my 28'x48' garage:
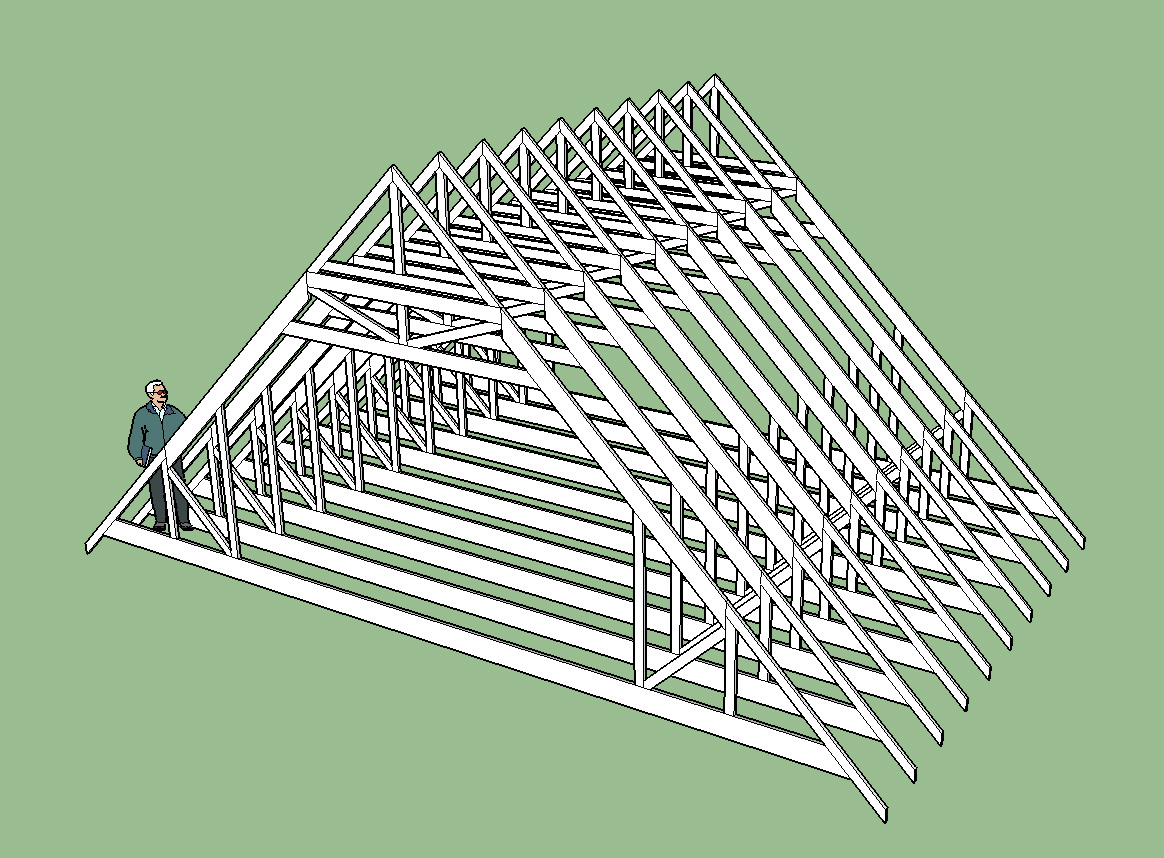
Now I need to work on the energy heel option for this truss type.
-
24' truss without a piggyback (Max. Height set to "NONE"). 2x6 TC, 2x10 BC, 2x4 overhangs. 12' attic width, 8'-1 3/4" attic height.
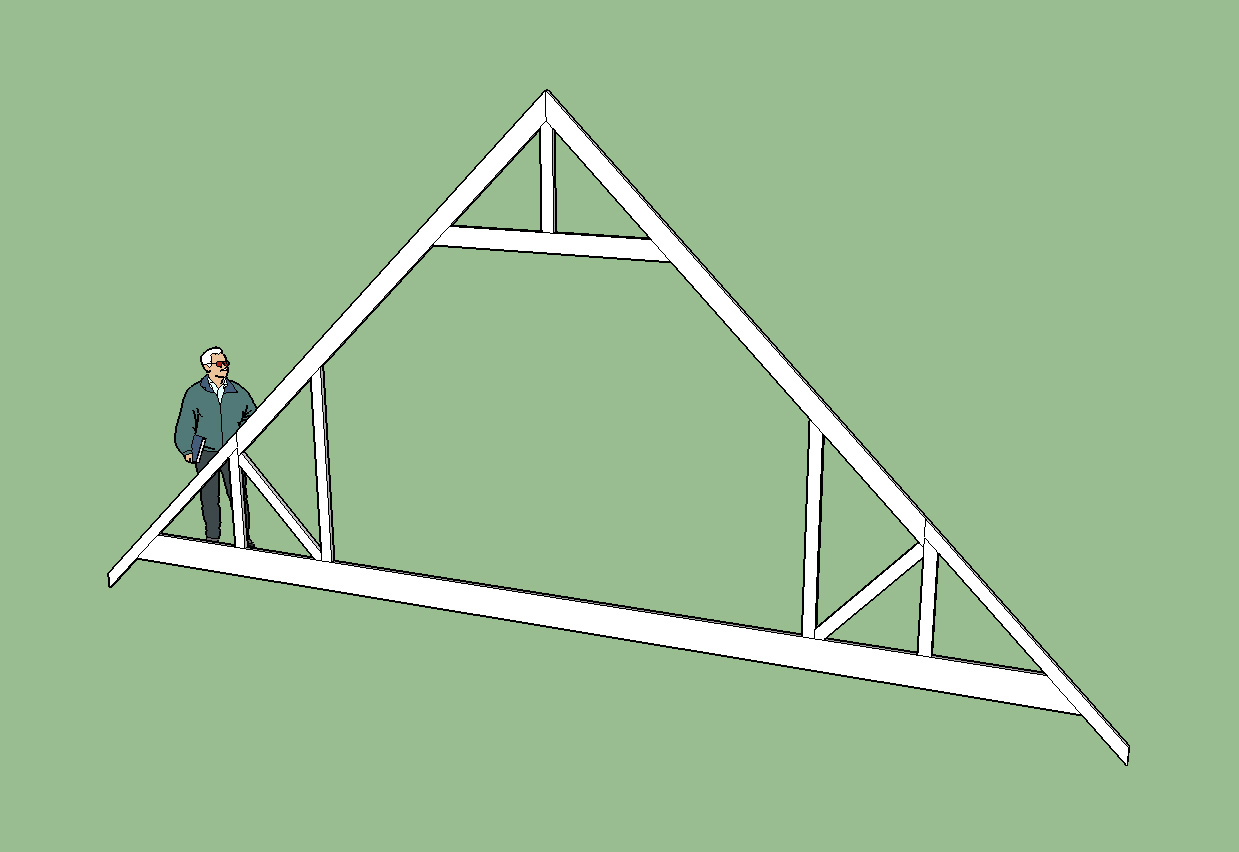
-
Nice work!
-
22' truss, notice the change in the web configurations as compared to the 24' truss.
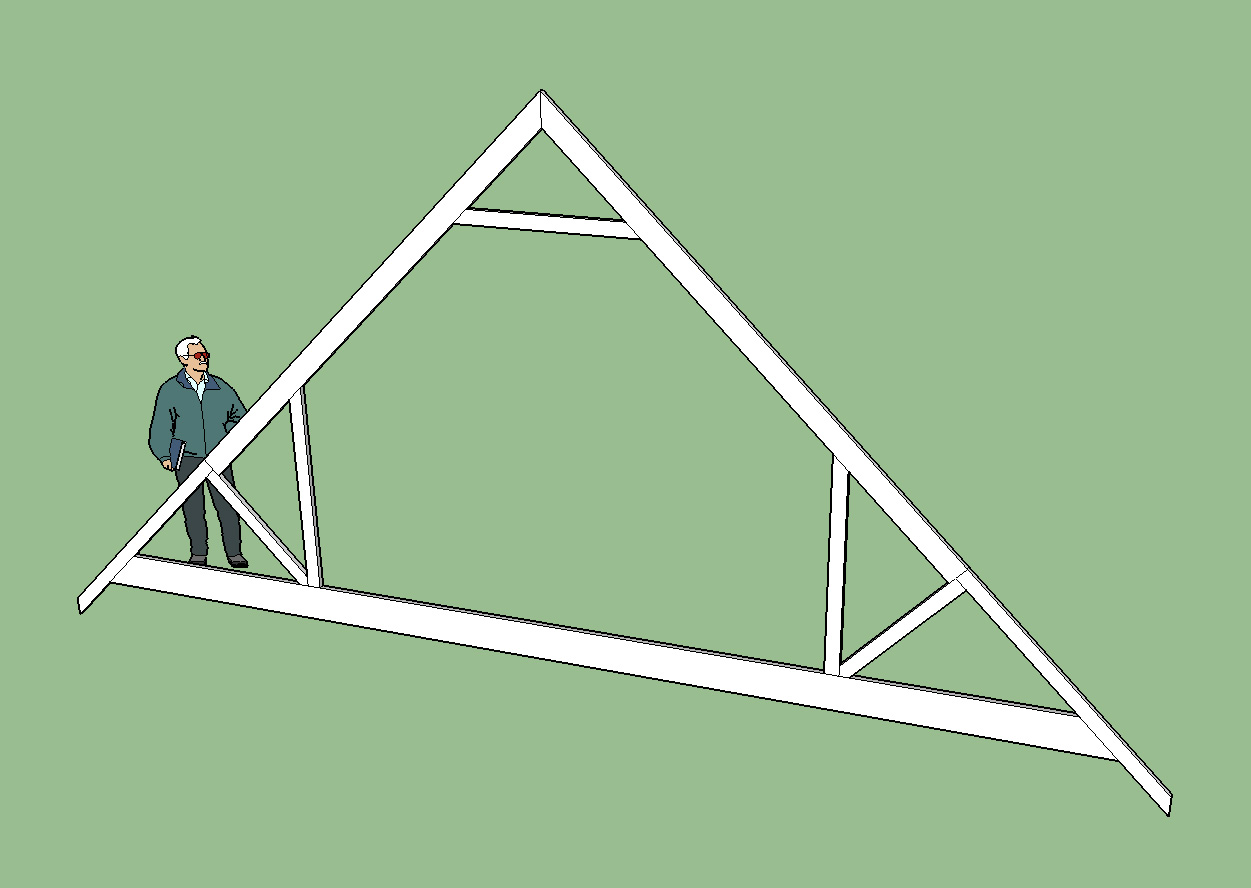
There still may be a few kinks to work out in the algorithm that determines how many webs to place but overall I'm pretty pleased with what I have so far.
I've officially added the attic truss updates to the plugin so they are now live.
-
Good work! Can you do it so the truss created is a grouped as a component (obviously other trusses generated are copies of the component).
-
@medeek said:
@juju said:
Good work! Can you do it so the truss created is a grouped as a component (obviously other trusses generated are copies of the component).
I think I get what you are asking here. Create the geometry of the first truss in the array as a component and then simply copy the original truss to make the others that way each truss can be manipulated as an entity. Let me look into this.
most trusses end up looking the same, if the need arises to modify one, it can be made unique and modified; this way it's faster to change things and also results in smaller file sizes
-
@juju said:
Good work! Can you do it so the truss created is a grouped as a component (obviously other trusses generated are copies of the component).
I think I get what you are asking here. Create the geometry of the first truss in the array as a component and then simply copy the original truss to make the others that way each truss can be manipulated as an entity yet if one truss is modified (the component) they will all be modified. Let me look into this.
-
Thank-you for bringing me up to speed. I'm still wrapping my head around SketchUp, as most of my experience is with AutoCAD. I didn't even realize that SketchUp had the ability for "blocks", very cool.
-
I purchased the plugin How do I download the most current version?
-
@studio43 said:
I purchased the plugin How do I download the most current version?
You can always grab the latest version in the Medeek Account Manager, Login and navigate to the plugin page, the download button will have the latest version.
I'm working on the group/component issue and hopefully should have that up later today.
SketchUp is actually pretty full featured, I'm pleasantly surprised.
-
Trusses are now created as components with each individual member of the truss a group. Arrays of trusses are multiple instances of the same component.
I think this plugin may actually have some potential now.
A couple more screenshots for fun. A well designed truss is a beautiful thing to behold:
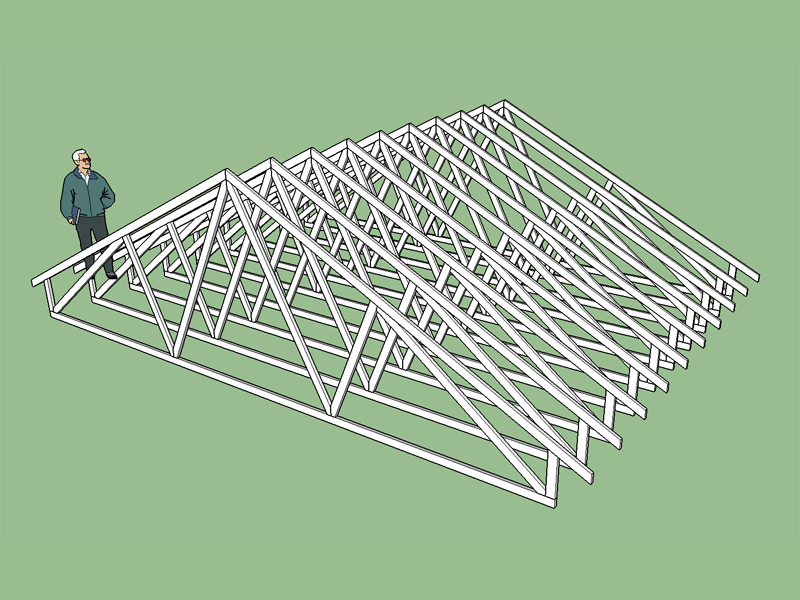
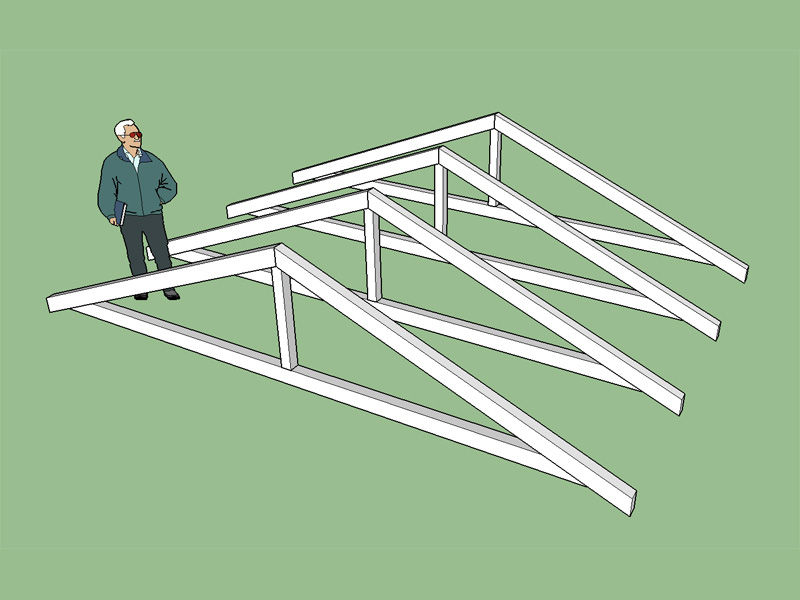
I really appreciate everyone's feedback, this has helped guide me in the right direction on all of this and improved my understanding of SketchUp immensely.
-
Hi Medeek,
Super plugin, just bought it...

Would you consider a metric version in the near future? It would be very helpfull to the "metric world" of designers.
Best regards
Jesper
Advertisement







