3D Truss Models
-
Testing out the hip roof feature with some more complex roof lines:
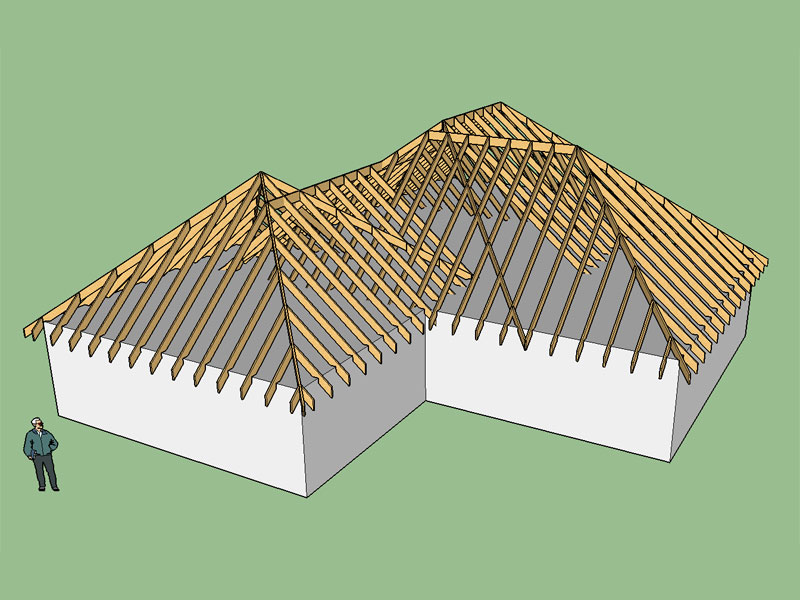
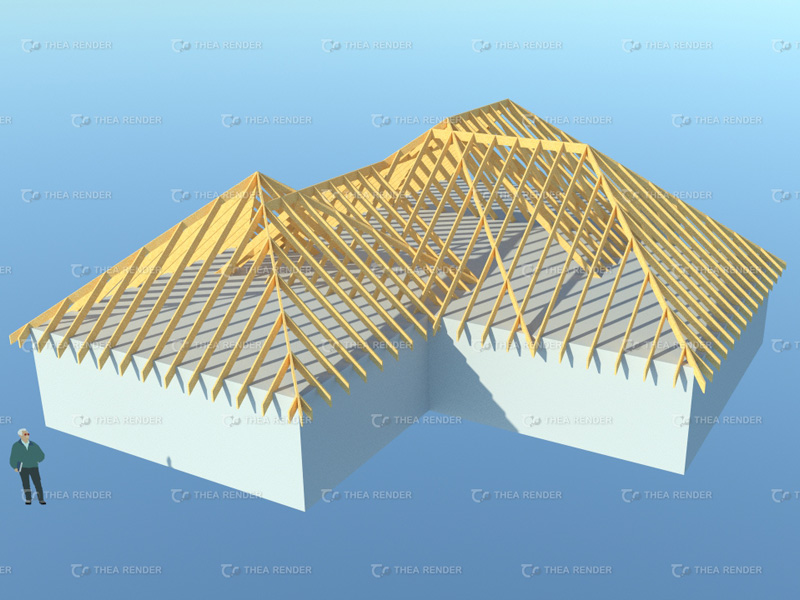
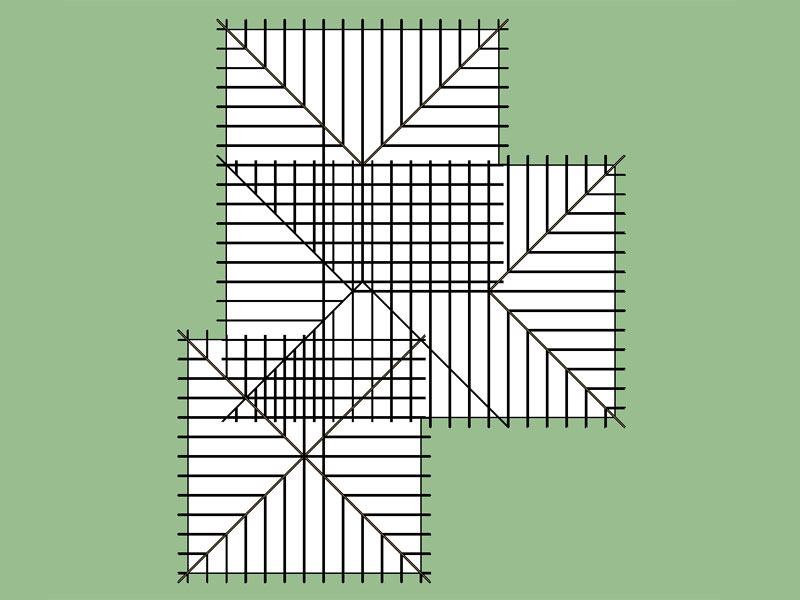
The thing that jumps out at me right away is the ease with which I can generate the basic roof lines and most of the rafters. This particular roof required (4) rectangular roofs to generate all of the lines. The only thing that is missing is the valley rafters. To make this feature more functional for complex roofs I only need to have a tool that can generate valley rafters and trim back members to create the cripple rafters.
-
@medeek said:
What made you as a designer or DIY'er decide to use SketchUp versus other design software?
I have a vivid memory of the first time I used SU back in 2003...
Suddenly, I felt like I was out in the yard, working on the lawn under blue a sky, with the sun shining...
This simple environment was so removed from any other 'cad' dungeon I had attempted to use that it got me hooked...
then, I discovered 'FollowMe' and soon after plugins...
I went off SU during the early Google era, but was drawn back by the Fredo, Tig, Kirell, Morrisdov and other plugins of the time...
happy new year
john
-
I worked in the Aerospace industry for about 6 years prior to changing my focus to residential design and structural engineering. I had the unfortunate opportunity of having to use CATIA. This 3D design program feels like a dinosaur compared to anything I have ever used, and hopefully I never have to use it again. I also worked a lot with Solidworks, which I find a lot more modern and much more fun to use. I have created complete 3D residential designs using Solidworks that are fully parametric:
The big problem I had with Solidworks is the 2D drawing generation required a number of details added to the drawing sheets manually. Solidworks is very slow and heavy with manual sketches so I ended up reverting to AutoCAD which can handle very complex 2D drawings without so much as a flicker.
Lately, I have moved completely away from Solidworks as a design tool because of the time it takes to generate models and also AutoCAD is where I end up when it comes generating the drawing set. However, a 3D model is always nice to have for ISO views and other reasons. I've briefly played with Chief Architect as a Solidworks replacement but I find it too limiting and I was not overly impressed.
The one thing I really like about SketchUp is I can pass the model on to the client and they can quickly download and install the program (lightweight) and be up and running almost instantly. I wish the software had a few more tools built in like a mirror function etc... but overall it is a pretty good package especially when you consider that you can just download it for free and most plugins are relatively inexpensive.
The big architectural firms typically use products like Revit, but the casual user and smaller design firms don't have that amount of budget to dump into software.
-
That Solidworks house model is cool. I always just thought of SolidWorks for mechanical, industrial, and product design.
-
This is unrelated to the functionality of the plugin but I managed after two days of pulling my hair out to somehow get the PayPal Express Checkout to work on the site. A number of clients had been requesting the PayPal option rather than use their credit cards over the internet.
-
Looking at cantilevered trusses tonight. The use of a wedge, slider or strut depends on the amount of the overhang and in some cases if the overhang (cantilever) is within the scarf cut of the top chord no additional member is required, see image below:
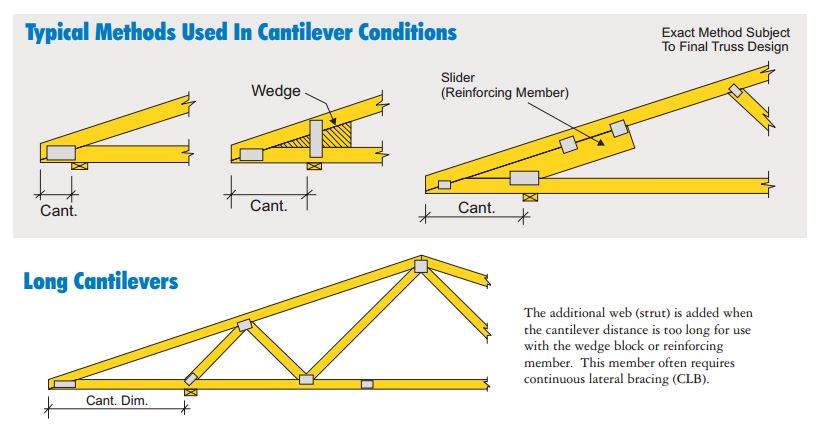
Notice how the web strut is centered over the point of bearing with the long cantilever. Also notice that the panel point placement of this fink truss was not altered with the addition of the cantilever.
Basically this will be a new truss family and I'll start with the fink truss and take it from there. If anyone has shop drawing from truss plants they are willing to share that show different configurations of a cantilever truss, that would be very helpful.
-
Version 1.2.4 - 01.08.2016
- Plugin integrated with the Medeek Truss Designer.
- Engineering of common fink truss enabled.
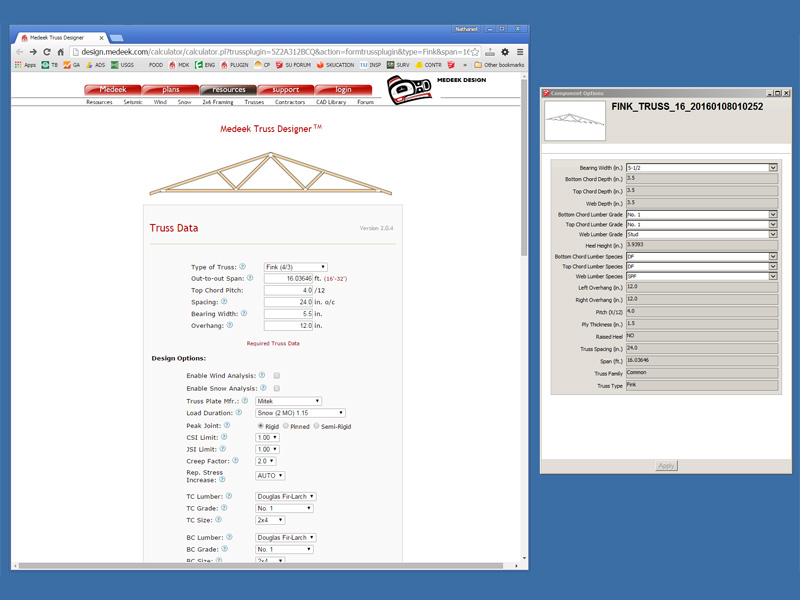
When a new truss is created (common truss types only for now) the parameters are specified within the dynamic component attribute library. Opening the component options allows one to change some of these values.
The new engineering icon

allows one to automatically transfer all of the truss design parameters directly from SketchUp to the Truss Designer for engineering checks. -
The development of the plugin has come a long way in a short period of time, thanks for the dedication!
-
@medeek said:
On my Google+ page I posted some recent screenshots of the truss plugin output. One particular individual went on a rather long diatribe on the inferior nature of SketchUp as a design tool, I quote,
@unknownuser said:
"Well, if you are obsessive compulsive, sketchup is your tool. But for people who like to get projects done, there are tools that know what wood is, what lumber is, and know what the construction code is and draw in the meaningless details for you... like framing and rafters.
SketchUp doesn't know what a solid is. Doesn't do edge detection. Doesn't know what physics is. Can't self simply. Doesn't understand physical continuity. Doesn't understand region of focus. Can't deal with camera and material intersection. SketchUp has one intuitive tool, the extrusion tool, and somehow left everything else to confusion."
Some of his arguments I might agree with but it seems like the design community is starting to embrace SketchUp, at least more than I had realized. What made you as a designer or DIY'er decide to use SketchUp versus other design software?
%(#4000FF)[I think the design community has already embraced SketchUp as one tool to use. But one question to your questioner, WHAT tools is he/she referring to? and why the "diatribe" (who cares?).
I guess that's TWO questions.
The answer to your question, for me, may verify your questioner's suspicions. SketchUp is relatively cheap and easy to learn, and came along when other apps I was using failed. I did not review a lot of softwares and it satisfied what I needed at the time.
For what you are doing here, it may very well be a good idea for you to look at real BIM.] -
The current Medeek Truss Plugin menu now has 5 icons:
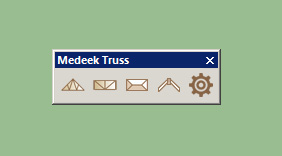
The available items are the following:
1.) Draw Roof Truss:
- Common
- Attic
- Monopitch
- Scissor
2.) Draw Floor Truss:
- Floor Truss
- TJI Joist
3.) Draw Truss Set:
- Valley Set
4.) Draw Roof Rafters:
- Gable Roof
- Gable Roof w/ GLB
- TJI Roof w/ GLB
- Hip Roof
5.) Engineering Calculations:
- Truss (common truss types only)
Note that the menus show additional items that are either being worked on or are planned for future releases.
-
I can probably link up the Beam Calculator to the plugin as well for analyzing Glulam Beams however the use of these tools still requires some basic knowledge with regards to appropriate design parameters and options.
The other thing to note is that the engineering tools are specific to US standards at least for now:
AWC NDS 2012 or AWC NDS 2015 (lumber, timbers, glulams, sheathing)
and
IBC 2015 and ANSI TPI 1-2014 (trusses)
-
The truss component in SketchUp is not fully dynamic yet, however if you right click on the actual truss component and open the Dynamic Component -> Component Options dialog box you will see that you can change some options associated with the truss. The items grayed out you cannot currently change but I would like to try and make some of them dynamic as well.
if you make a change here and then proceed with the engineering you will notice the new values are then sent to the calculator. The dynamic attributes revealed in this dialog are what is being sent to the calculator for engineering.
-
I've done some maintenance on the beam calculator in preparation for integration with the Truss Plugin:
Version 1.0.1 - 01.10.2016
- Updated javascript front end so that selected options are properly retained.
- Updated total load (reactions) to include applied load and selfweight over total span. Results now more closely agree with WoodWorks Sizer Software.
- Inputs now include option for Total Span and Clear Span.
- Removed beam configurations that are not yet complete.
- Beam graphic now shows span geometry with supports.
At some point I need to come up with a slicker interface that allows for multiple point loads and supports but that is a job for another day.
-
Version 1.2.5 - 01.10.2016
- Plugin integrated with the Medeek Beam Calculator.
- Engineering of North American glulam beam sizes enabled (Western, Southern Pine).
Also note that the Beam Calculator has a very nice PDF report output than can include client and job information.
-
Screenshot of the Beam Calculator that will pop up when called from the plugin:
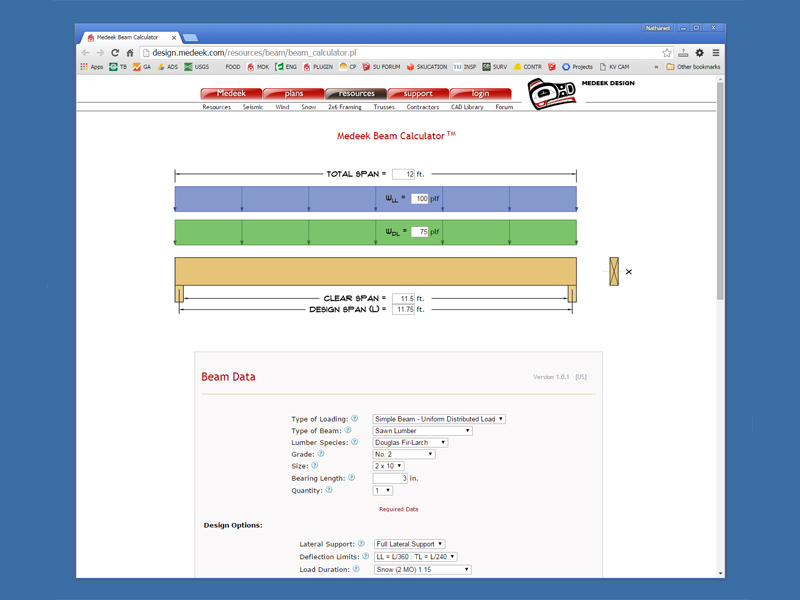
So far I only have glulam beams as an option in the plugin but I will probably add LVL, LSL, PSL and Solid Sawn and those can also be analyzed with this same interface.
-
Is the manual a WIP?
-
My wife is helping with the manual. I'm also going to make a few tutorial videos per some requests from other users. I think at this point the plugin is complicated enough it warrants more complete documentation.
-
First tutorial video:
-
Watched the video. Good job! Quite clear and nice to watch.
-
@medeek said:
First tutorial video:
thank you for the video
i remember the difficult part, when i was designing wooden structures, was the connections between the members...
designing the connections might be a useful feature
i am longing to see a video about how you use the parameters in the dynamic component dialog box, as an input for your web calculator...
Advertisement








