3D Truss Models
-
After adding Bowstring and Bow Barrel trusses the only common other round truss type is the Barrel Vault. The problem with this type of truss is the webs get messy or at least hard to predicate because of the interplay between the vault and the pitched roof above it. In an effort to better understand this type of roof/ceiling configuration I've created the matrix below:
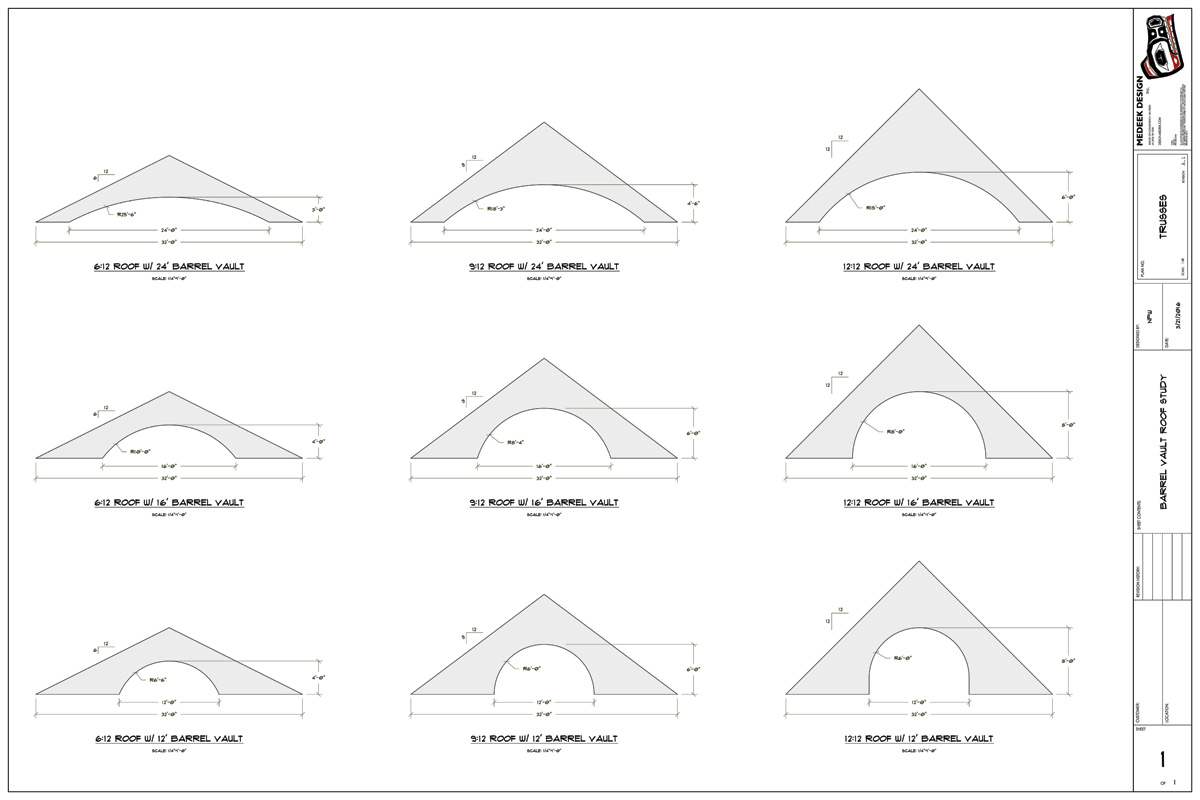
High Res. PDF copy here:
http://design.medeek.com/resources/truss/BARREL_VAULT/BARRELVAULT_STUDY1.pdf
I am trying to predict the max. height of the vault given a specific roof pitch and and vault width to span ratio. Perhaps I am recreating the wheel and some architect or designer has devised a method to create the perfect barrel vault given a roof pitch and other criteria.
I would be interested in what other opinions are on this matter.
-
Using a typical Barrel Vault 8/7+4 or 8/7+2 configuration I come up with the following triangulations. I'm sure there are other methods of configuring these webs but for the purposes of the plugin I think these solutions will suffice for now:
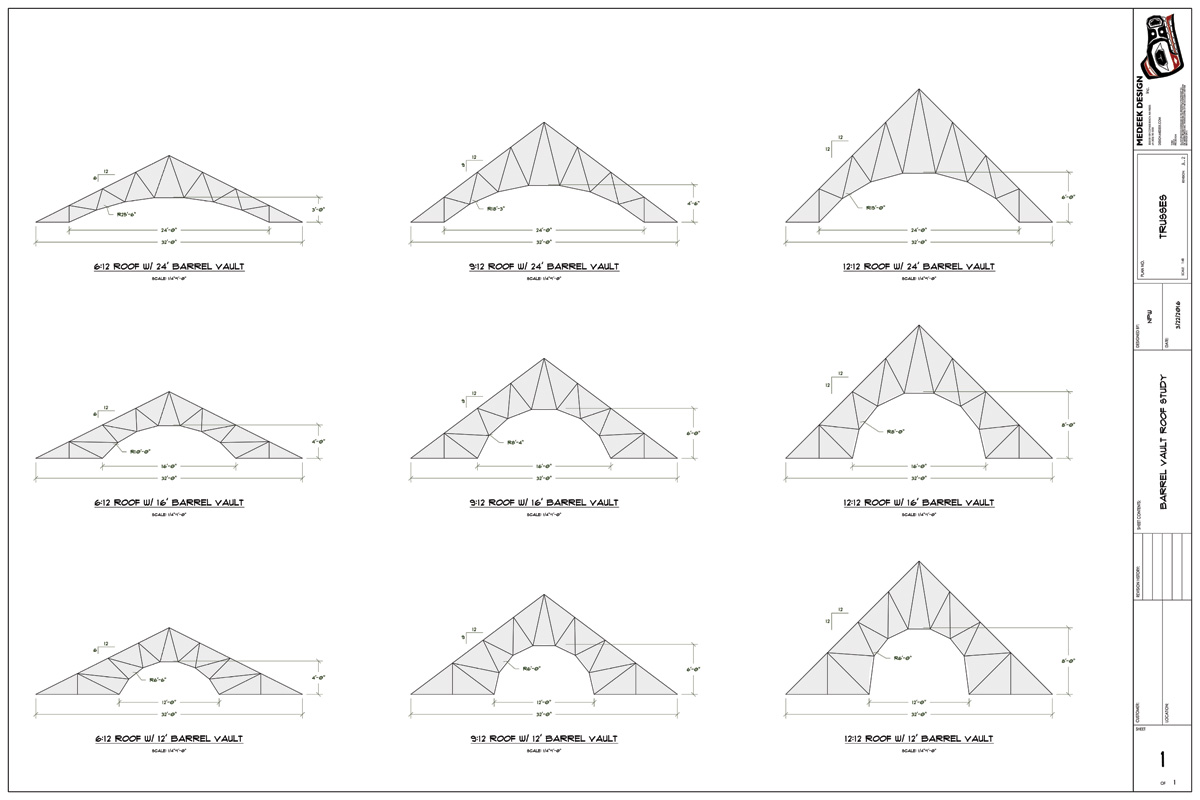
High Resolution PDF copy here:
http://design.medeek.com/resources/truss/BARREL_VAULT/BARRELVAULT_STUDY1_REVA2.pdf
Based on this matrix I've been able to come up with a simple algorithm for the triangulation of this truss type. I'll admit the barrel vault truss is one handsome devil.
-
how's the manual coming along?
-
The manual is lagging behind the development. However, I'm thinking HTML UI inputs would be desirable with the ability to have pop up help dialogs for each parameter (instant help). The manual is still needed but it will change the entire look and feel of the plugin and make it easier to use in my opinion and easy to understand for the layperson.
-
A 9:12 barrel vault truss with a 16' wide barrel:
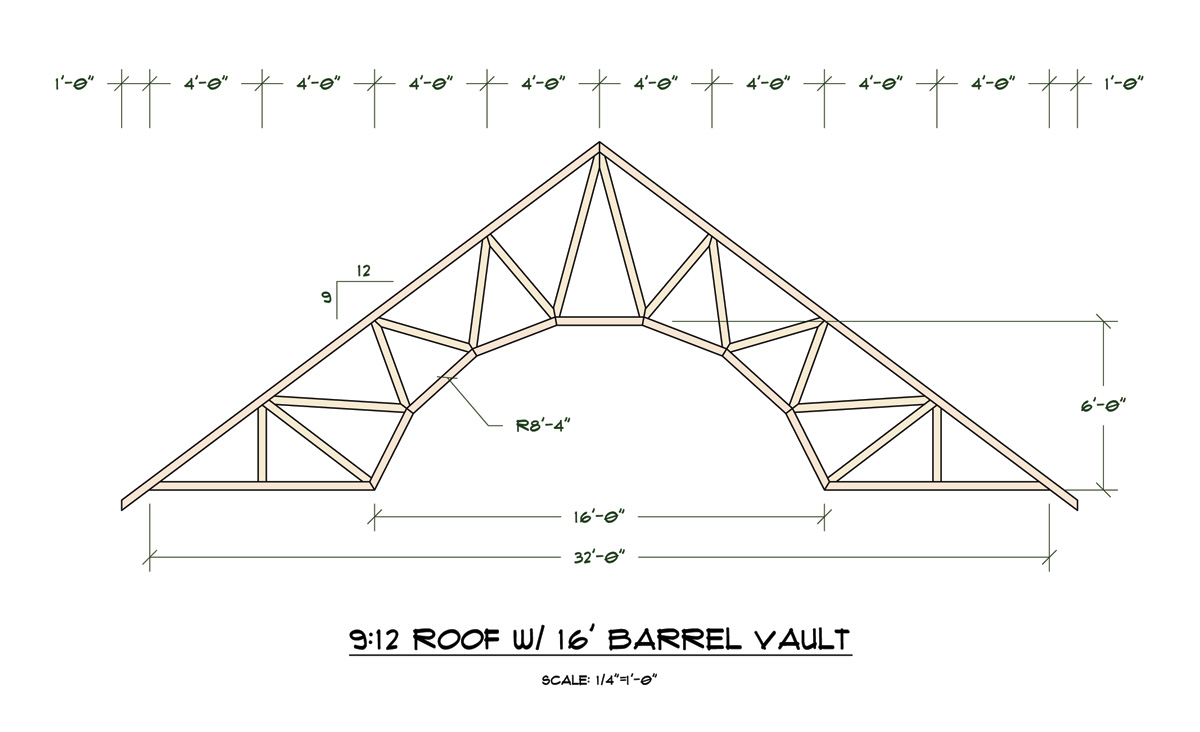
PDF:
http://design.medeek.com/resources/truss/BARREL_VAULT/BARRELVAULT_STUDY1_REVA3.pdf
The design of this type of truss is controlled by the following parameters:
1.) Out-to-out span
2.) Top chord pitch
3.) Barrel vault width
4.) Barrel vault radiusAssuming a typical web configuration as shown above the truss design is really only dependent on these four inputs. Minor details with regards to member depths, overhangs and ply thickness also factor in as well but don't really change much.
I can also see the possibility of running a raised heel variant but I don't know how common that would be.
-
Same truss as above but in SketchUp:
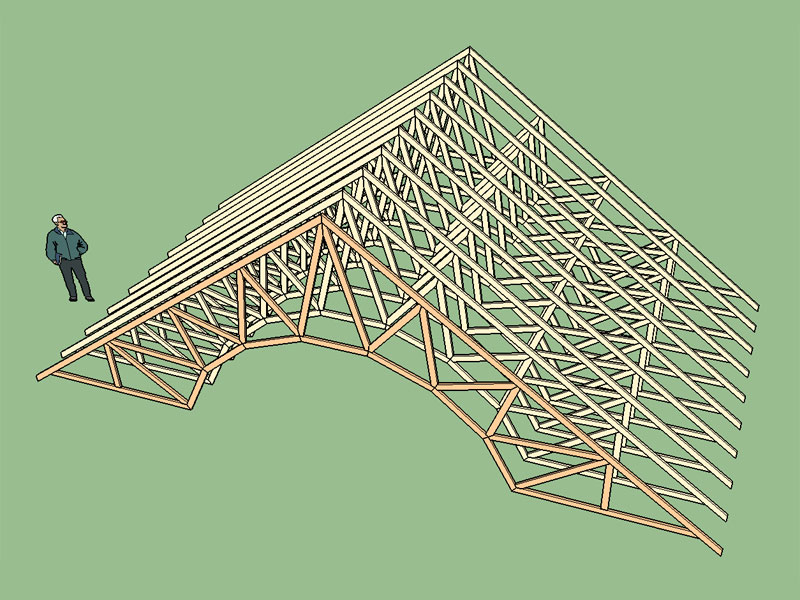
View model here:
3D Warehouse
3D Warehouse is a website of searchable, pre-made 3D models that works seamlessly with SketchUp.
(3dwarehouse.sketchup.com)
-
Version 1.4.5 - 03.24.2016
- Structural outlookers (vert. & horz.) enabled under advanced roof options for Scissor (4/4) truss type.
I guess I somehow missed enabling structural outlookers for scissor trusses. Anyhow this issue was brought to my attention this evening so I've tried to rectify it as much as possible. After delving into the code I realized that the scissor truss module needs a major rewrite and cleanup so I was only able to get structural outlookers enabled for the 4/4 configuration. Later next week I will jump back into this module and work on the 2/2 and 6/6 configuration.
-
I had someone ask me if it would be possible to create a small house or cabin based entirely on a raised heel attic truss profile, probably with some skylights for light. I've never seen this type of design before but I don't see why it might not work. Has anyone ever seen something like this done? Basically an attic truss with a raised heel (48') resting directly on a stem wall foundation with post and beams or something similar.
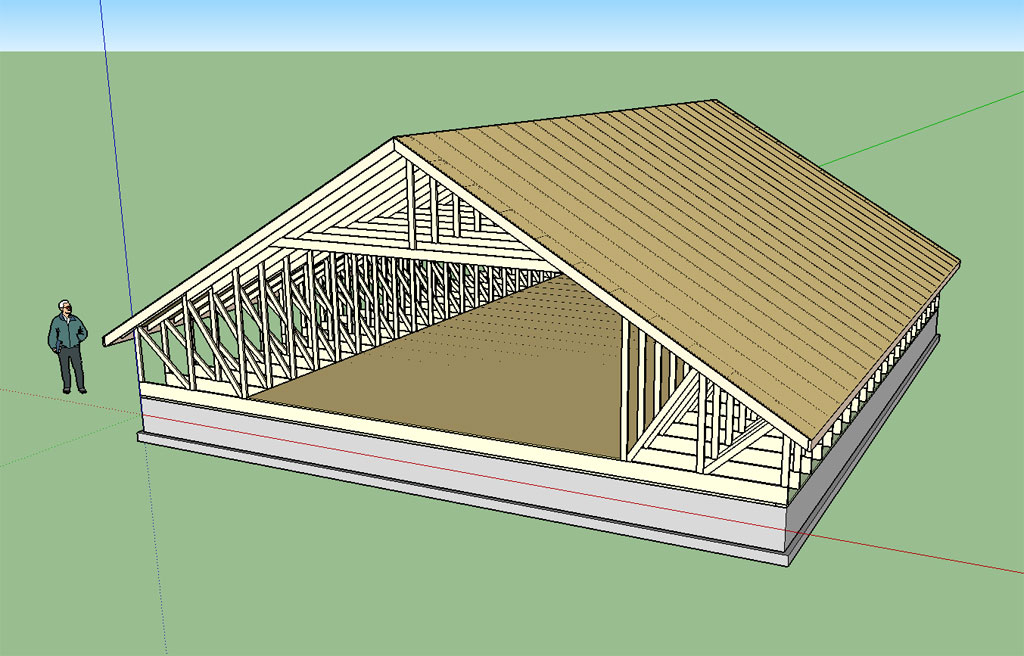
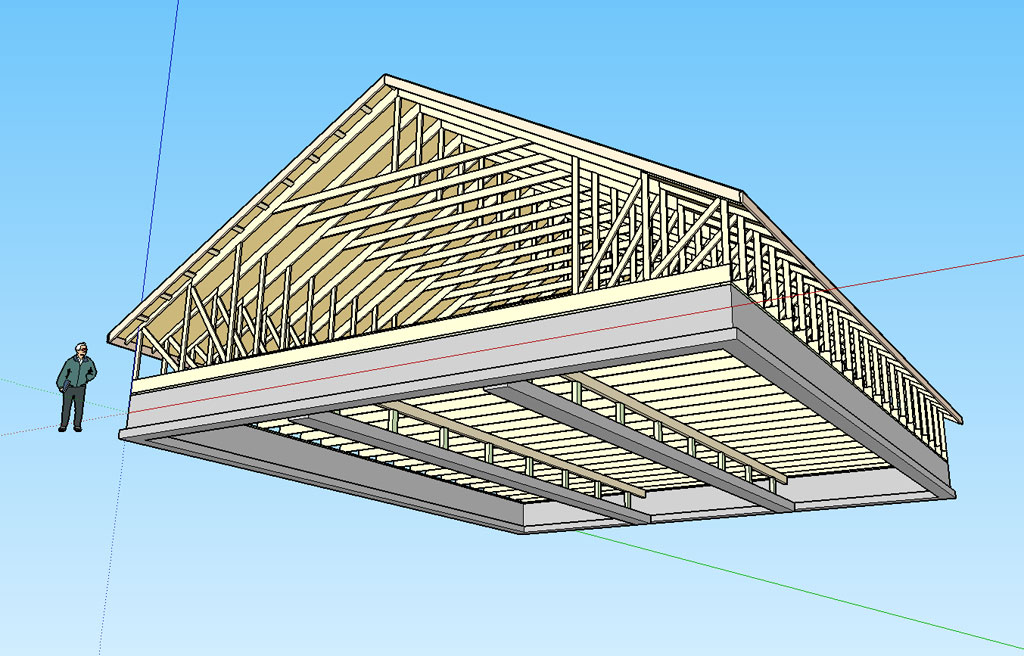
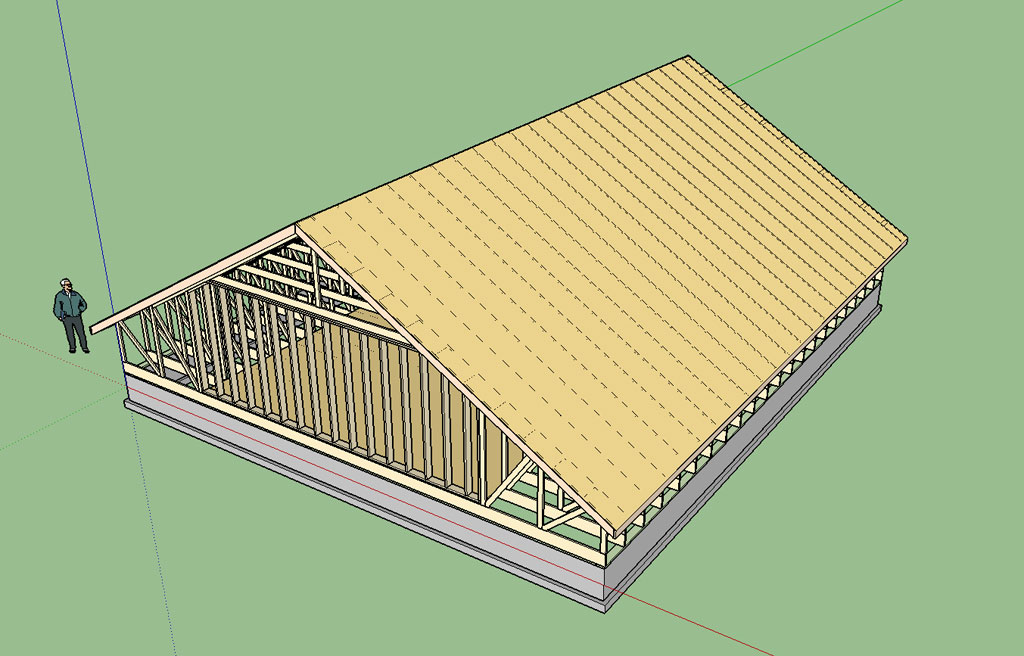
The one issue I could see is if there were no windows for a bedroom (no egress) that was midway the length of the structure. The design shown is 36' wide, 42' long with a 21' wide attic room. 6"x24" stemwall foundation, with a 12"x6" footing.
Typically large attic trusses are quite expensive so it would seem that this would be an expensive way to build a house perhaps there is some other reason that makes this method of construction viable?
View model here:
3D Warehouse
3D Warehouse is a website of searchable, pre-made 3D models that works seamlessly with SketchUp.
(3dwarehouse.sketchup.com)
-
Another look at the cambered truss:
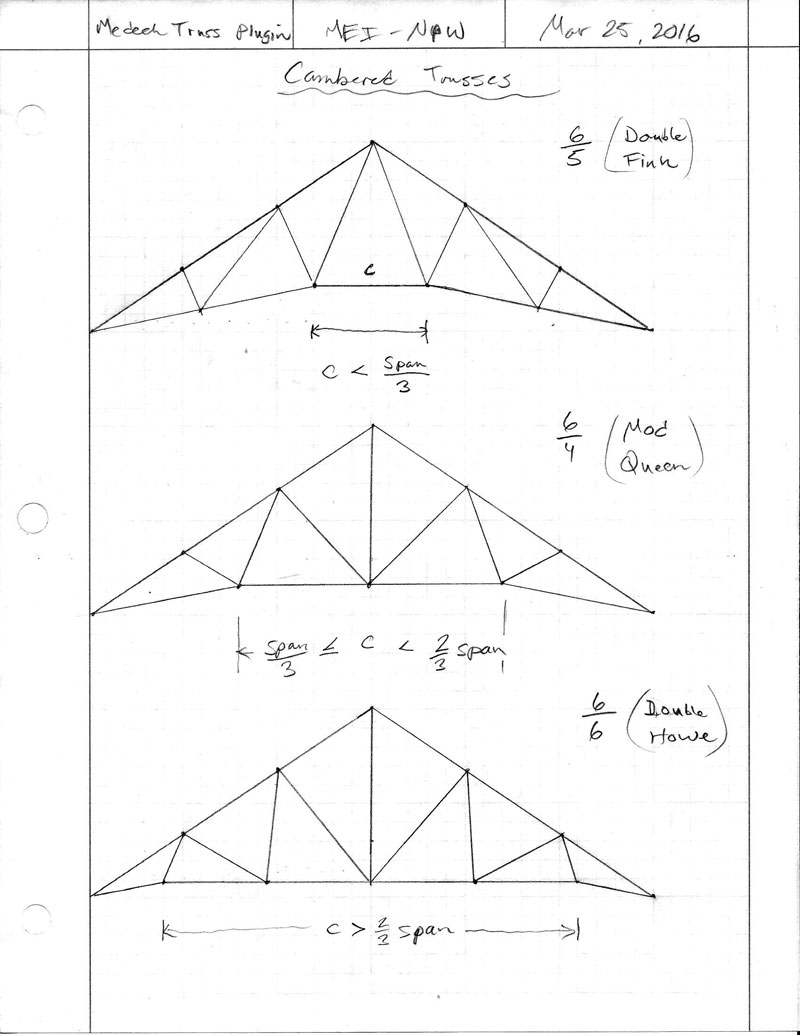
-
Nice trusses with the arc shapes.
-
Version 1.4.6 - 03.26.2016
- Added Cambered truss type, configurations: (6/X).
- Metric input enabled for cambered truss type.
- Added gable end trusses for cambered truss type.
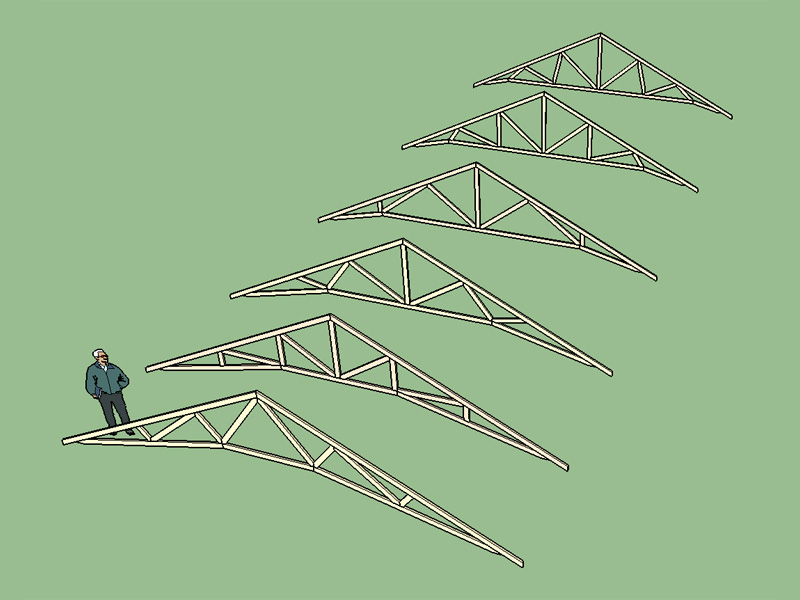
Six variants of the (6/X) configuration dependent on the ratio of the camber width to span. Notice that in all cases the top chord has six panels, the bottom chord varies from 4, 5 and 6 panels.
View model here:
3D Warehouse
3D Warehouse is a website of searchable, pre-made 3D models that works seamlessly with SketchUp.
(3dwarehouse.sketchup.com)
-
Second look at cathedral trusses (6/X) family:
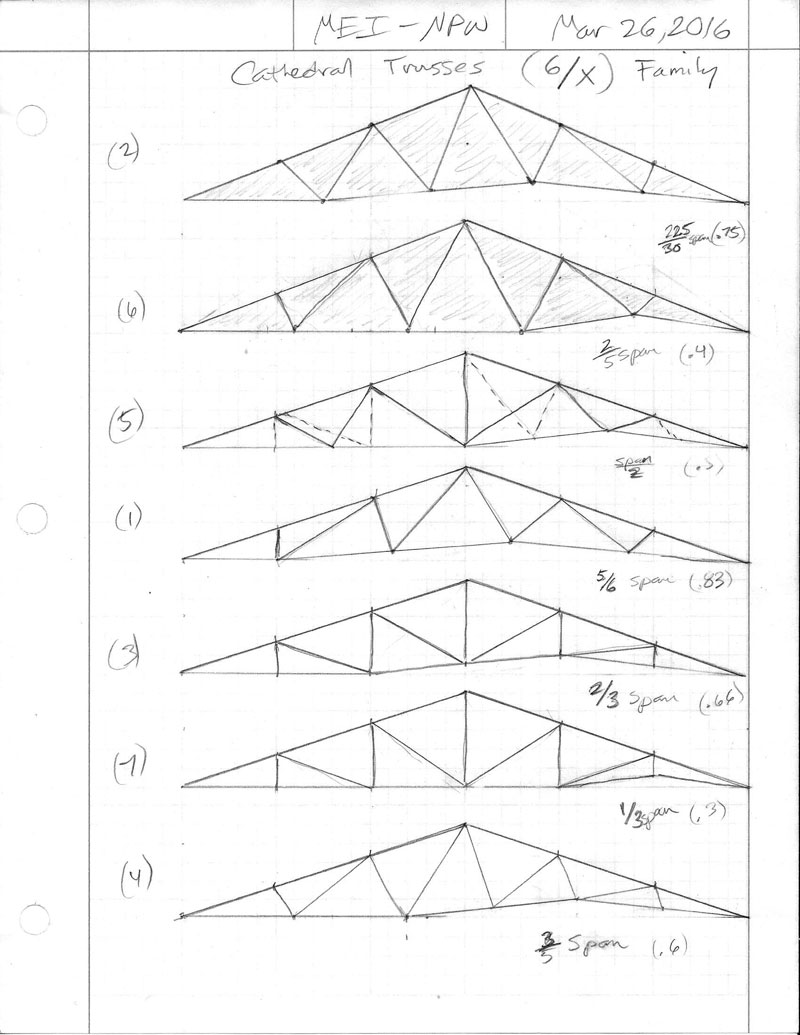
The logic required to triangulate these type of trusses becomes tedious.
-
I've been meaning to add in cathedral trusses for quite some time and I finally had the chance last night. Configuration (3) shown below for a catheral 6/X truss:
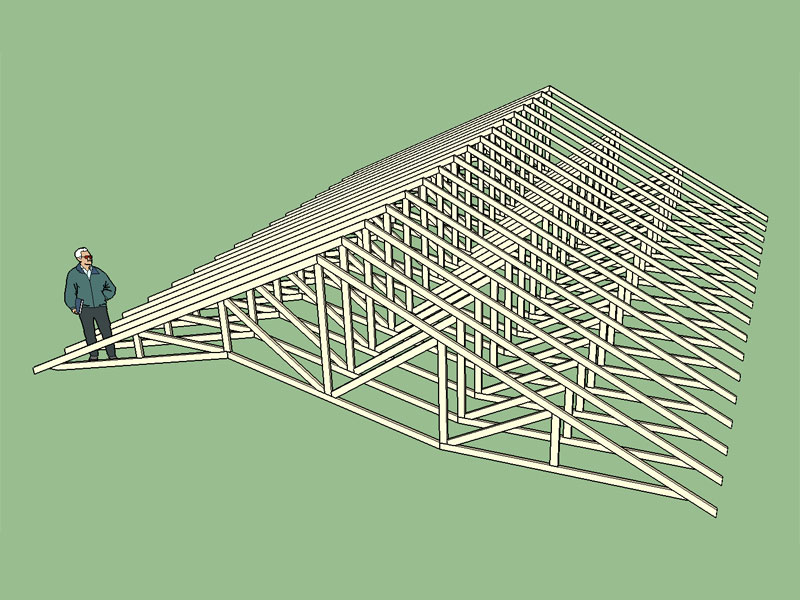
Now I only need to code in the other six configurations and its ready to release as a new update.
View model here:
3D Warehouse
3D Warehouse is a website of searchable, pre-made 3D models that works seamlessly with SketchUp.
(3dwarehouse.sketchup.com)
-
A breakdown of the configurations for the Cathedral 4/X family:
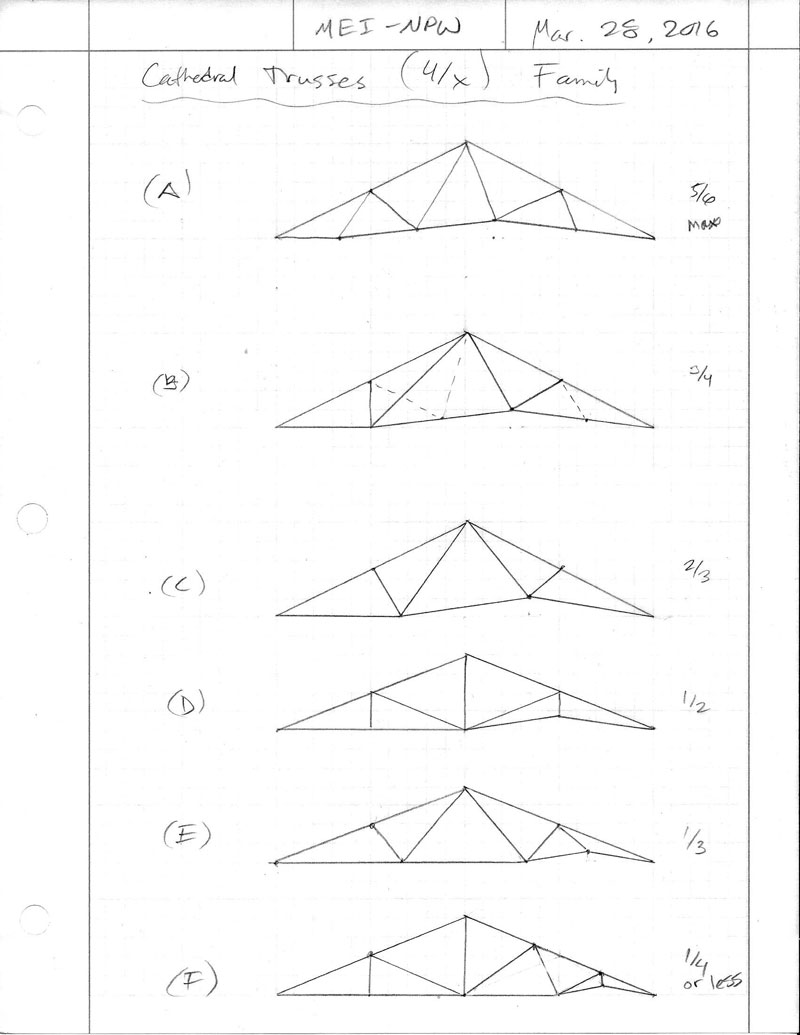
-
Version 1.4.7 - 03.28.2016
- Added Cathedral truss type, configurations: (4/X, 6/X).
- Metric input enabled for cathedral truss type.
- Added gable end trusses for cathedral truss type.
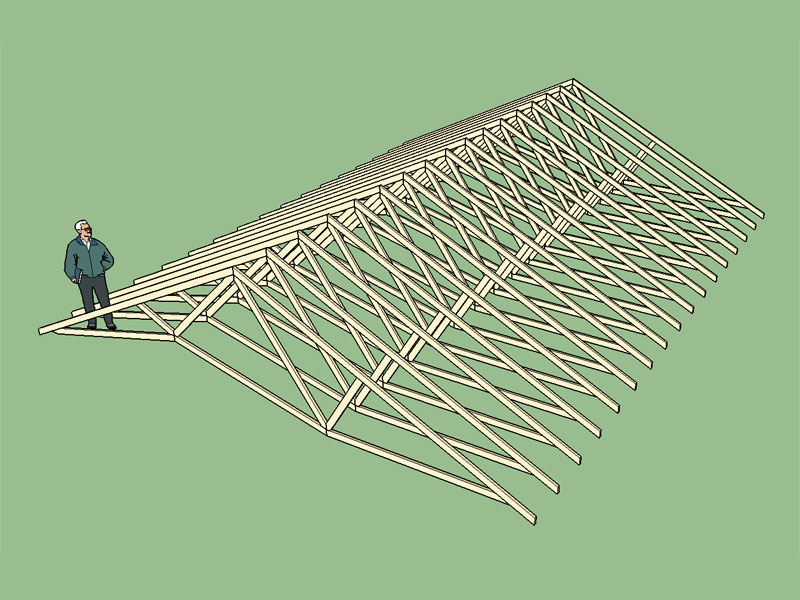
Note, that not all configurations have webs enabled however the top chords, bottom chords, gable end trusses and all advanced options are enabled.
-
Thanks for the continued development Nathaniel.
In case anyone missed it, the plugin price went up from $20 to $30.
Sorry for you if you've been holding out to get it...

-
Just as a word of warning this plugin is far from a polished or finished product. There are still a lot of loose ends that need tying up. Case in point I have not yet enabled gable end trusses for the attic truss type. The reason is the complication of dropping the top chord for structural outlookers where the attic truss has a spliced top chord. Below is an example of a attic truss with a dropped top chord that I have encountered in the past but I don't know if this is the best method of handling this situation.
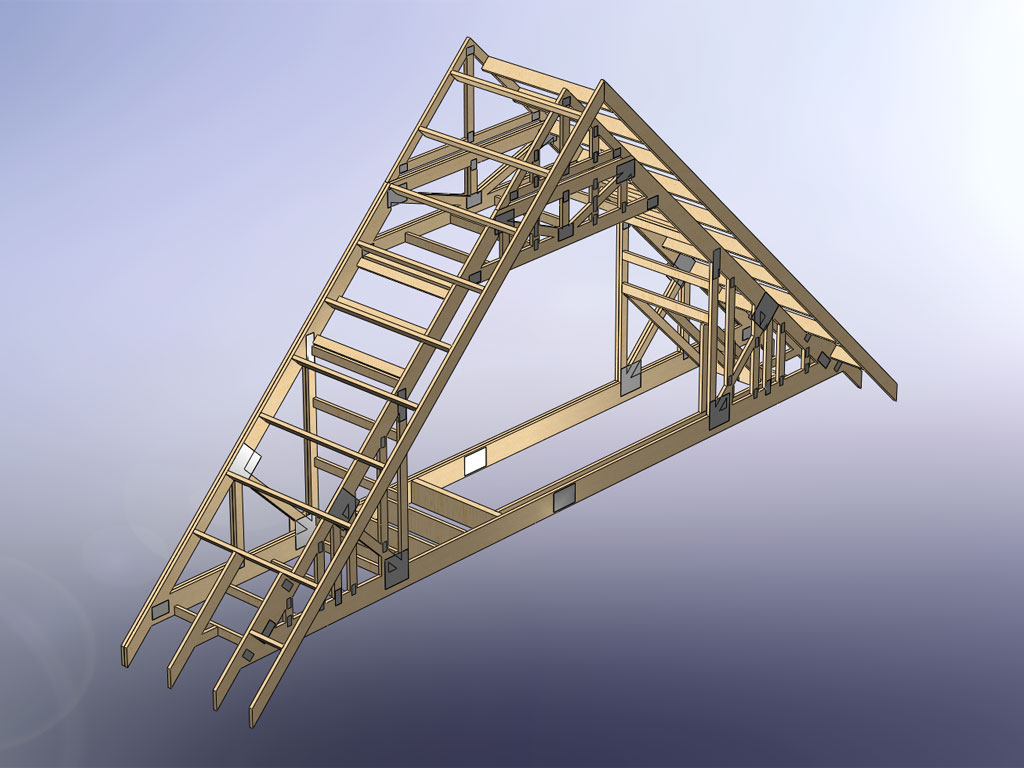
I would like to enable structural outlookers for attic trusses in the next few days just to wrap this up. Any thoughts or suggestions or examples of similar configurations are very much appreciated.
Postscript: It may not be totally clear but the gable end truss is the one with all of the vertical members (nearest the viewer) in this isometric view. Note that the outlookers are oriented vertically in this particular case, partly due to an approx. 4' backspan over a stairwell. If the same top chord depth is maintained over the diagonal portion of the attic then the dropped top chord will be lower than the other common trusses in this segment of the attic. This will complicate the framing of the end wall slightly but should not prove to be an insurmountable problem.
-
To further clarify the framing details with regards to attic trusses and structural outlookers I've created a sample model with a proposed dropped top chord gable end attic truss:
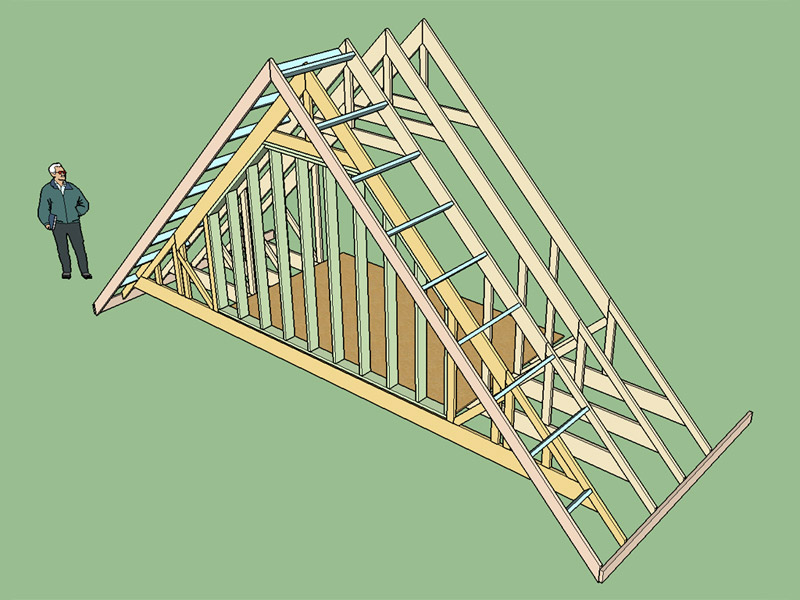
Please download and review the model here:
https://3dwarehouse.sketchup.com/model.html?id=u8c3afc5c-482a-41ea-b223-988b1cccd8bc
I've also included the infill wall framing to help put everything into reference (light green).
Is this the appropriate way to frame an attic truss (gable end) with structural outlookers?
-
The reason I provide the full attic opening at the gable end truss is so that the framed in wall can be the nominal ext. wall thickness of 5.5 inches and allow for R-21 insulation. I've had some truss plants provide the typical vert. webs for nailing off the sheathing over this space but then one has to fir it all out anyways to get the appropriate wall thickness for the insulation.
If the wall below the gable end truss is sufficient for bearing then the gable end truss really does not need to have any structural capability so all of the diagonal webs can go away. One could also get away with a 2x4 dropped top chord with the stacked top chord at the eaves as shown. It would make sense to have the same depth at the bottom chord though so that the floor sheathing has a convenient nailing surface right to the edge of the building.
Alternatively one could do away with the gable end truss entirely and just balloon frame the wall from the ground floor up or from the attic floor up.
The question is which method should be employed within the plugin. I would prefer to use the most commonly employed solution.
-
The gable end truss as shown is structural, just to clarify. I will probably go with what I have shown as modeled unless there are any objections.
Advertisement








