3D Truss Models
-
More gables:
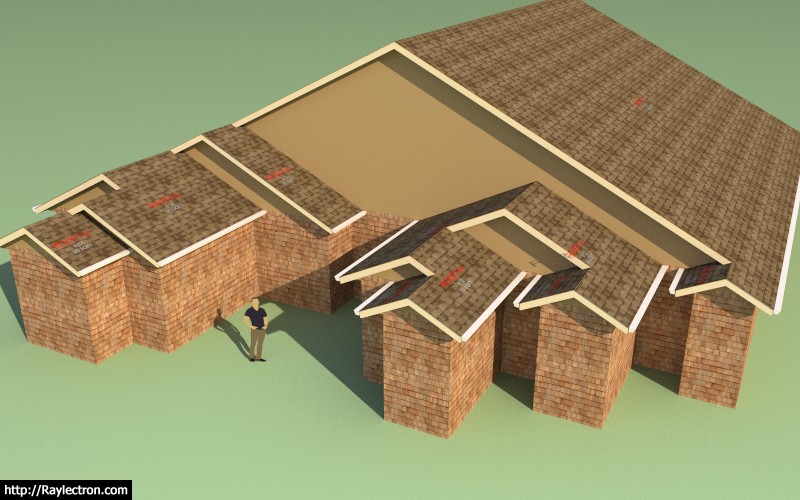
View model here:
3D Warehouse
3D Warehouse is a website of searchable, pre-made 3D models that works seamlessly with SketchUp.
(3dwarehouse.sketchup.com)
-
I will be out for 2 - 3 days however you can probably reach me by phone if it is an emergency, however I won't have any computer in front of me so it may be hard to do any significant support or troubleshooting.
I had an interesting conversation with a client today and he wondered if I disliked engineering, and that is why I am now developing plugins. I do not dislike engineering, in fact I really would like to get back into it but I would like to get back into it with SketchUp and my plugins leading the charge.
The one problem I have with the way residential engineering is done (or at least the way I was doing it), is the lack of automation. Yes, there are plenty of tools out there (spreadsheets, Forte etc...) that help with the calculations, however I want something even more streamlined. I want a program that already takes a 3D model of a structure and then is somehow smart enough to propagate the loads throughout that structure and run all the numbers automatically. This is the way engineering should be done in the 21st century, we have the computers, and yes we have the technology, we just need to leverage it so that we can stop wasting our time on tedious chores.
To be honest, most of residential engineering is quite mundane. There is some engineering judgement that comes into play in certain situations however for the most part it is merely taking some inputs and running them through a number of AWC and ASCE equations and giving the result a GO or NO-GO. This is exactly what computers were built for.
This is my vision for the engineering module and what it should be able to do:
I should be able to enter the site criteria for a project and then with the push of a single button crunch all of the engineering calcs for that model. The items that fail will be flagged. I modify those items accordingly (upgrade a header to a larger size), and then run the numbers again, until everything passes. I then click the generate report, a PDF is generated. I review it one last time, checking for errors and making sure all the inputs and outputs look reasonable and consistent, and then print out a paper copy, and stamp and sign it.
I've decided my time is much better spent developing a proper solution like this rather than continuing my practice of manually crunching numbers for local residential clients. Undoubtedly, I would make more money working on local engineering projects than I would make working on just these plugins (full time). In fact, I even turned down an employment opportunity last year for a really nice, six figure income so that I could specifically pursue the Wall plugin full time.
Currently I'm probably only making only about half of what I could make working strictly as a conventional engineer or corporate drone, but with me it has never been about the money. One has to look at the big picture with these things. I love what I do, I have full ownership, and I am able to help hundreds, maybe thousands of architects, engineers and designers rather than just a handful of local clients. Every day I wake up I get to decide what needs to done, I control the direction I take, even though my customers do guide me. I am also able to leverage both my love for programming and my love of engineering. I didn't choose this path, it chose me.
-
First look at fascia with complex roofs:
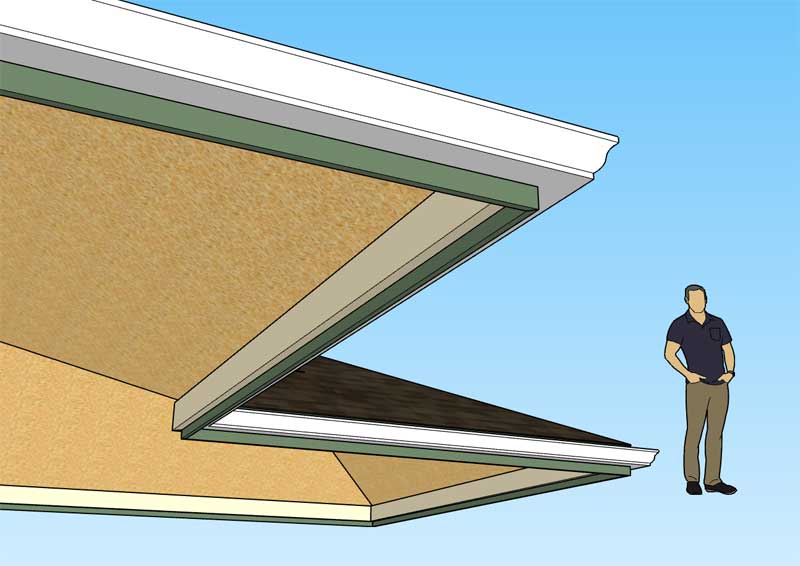
View model here:
3D Warehouse
3D Warehouse is a website of searchable, pre-made 3D models that works seamlessly with SketchUp.
(3dwarehouse.sketchup.com)
Now I just need to look at the various permutations for various roof end configurations (ie. gable, half hip, dutch gable).
With gable and half hip configurations we also have Boxed, Angled or Gable style configurations.
-
First look at a half hip fascia and rake with a boxed soffit:
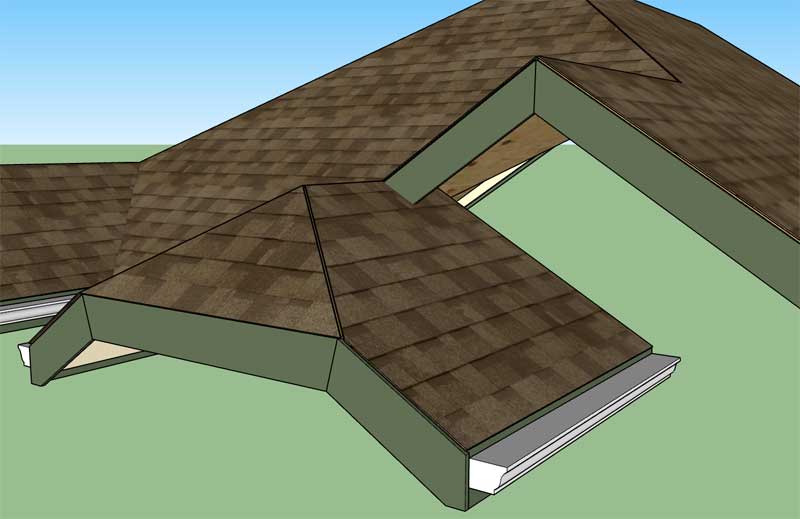
-
First look at the soffit on a complex roof:
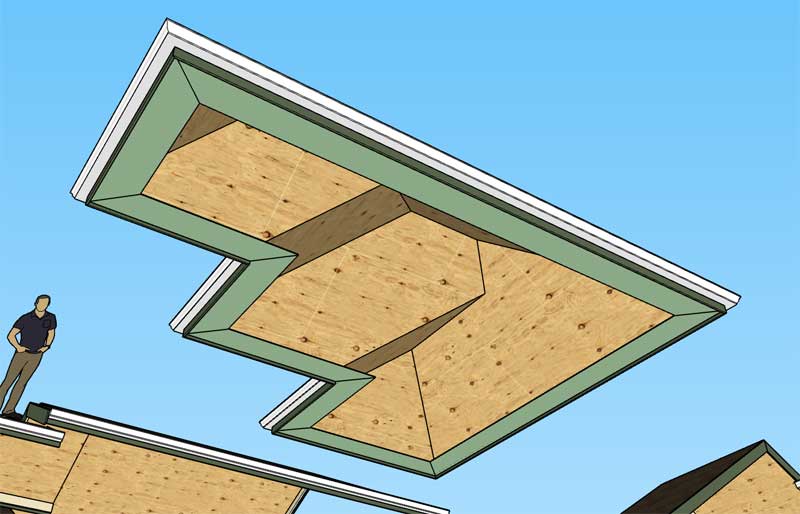
Unlike the sub-fascia and fascia the soffit (and its miter cuts) are also a function of the overhang at each roof plane, therefore the computation of the correct width of the soffit is a bit more complicated with asymmetric pitches.
The example shown is a symmetric roof with hips all the way around. The inclusion of gables, dutch gables and half hips along with the soffit box extension parameter makes for a much more complicated problem.
-
First look at a soffit on a complex hip roof with asymmetric roof planes:
3D Warehouse
3D Warehouse is a website of searchable, pre-made 3D models that works seamlessly with SketchUp.
(3dwarehouse.sketchup.com)
Now I just need to complete the special cases situations for half hips, dutch gables and gables. Still quite a bit of work to do with soffits and also some more work on the fascia for the boxed end case (return and triangular pieces).
-
First look at a complex roof with a gable end and soffit and fascia:
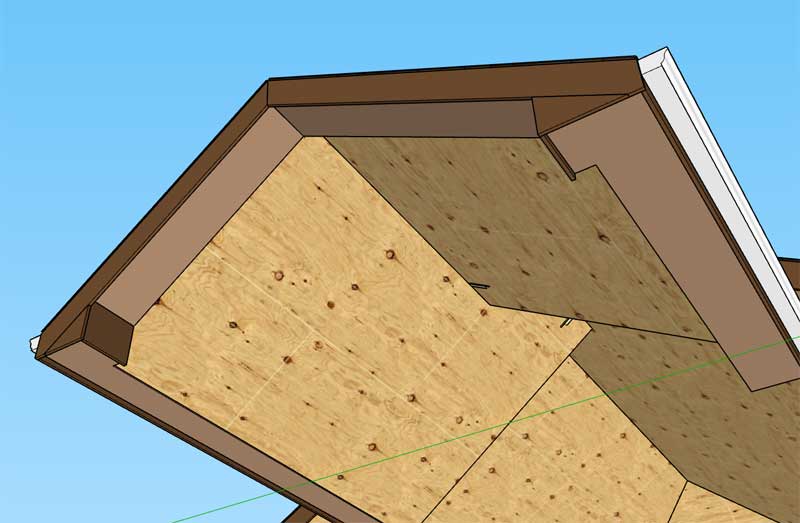
I'm really trying to wrap up the soffit and fascia and get a new version released however there are a lot of details and possible geometries with the soffit and fascia when you throw gables, dutch gables and half hips into the mix. The interior gables also further complicate the matter with a number permutations that must be specifically accounted for.
I probably have at least another day of adding in more logic for all of these possibilities, but I am getting close.
Rather than moving on to the actual framing I think I will spend a little time on roof connections and what I call a "terminal" roof configuration. The terminal roof configuration is similar to the other configurations in that it can only be applied to a roof plane that has corner angles of 90 degrees. I will allow the roof to just end (ie. no gable overhang), this will be useful when creating roofs that are adjacent to walls and other structures.
On a different note, I will be temporarily removing the "angled" option from the soffit type selection options. This soffit configuration makes the most sense with simple gable roofs but with hip roofs it is a bit of a mess. Until I study this further and make sure that I have a sensible solution I am limiting the soffit types to gable and boxed.
-
First look at a half hip with a boxed soffit and fascia:
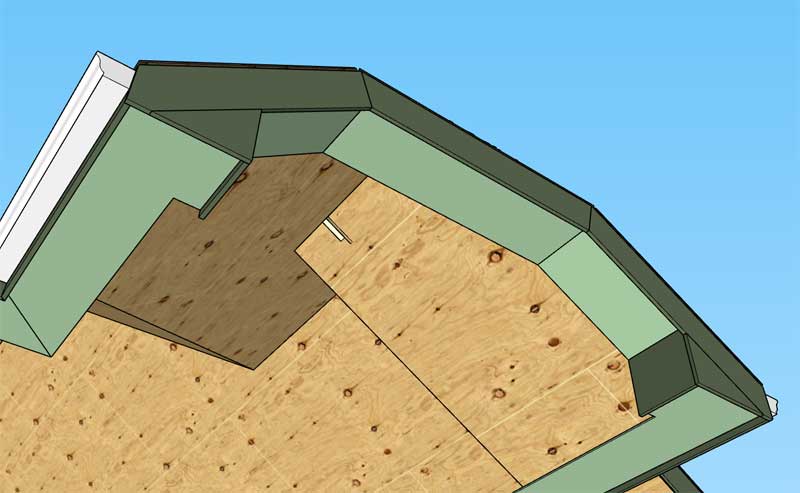
-
Version 2.5.8 - 10.24.2019
- Added soffit & fascia for complex roofs.
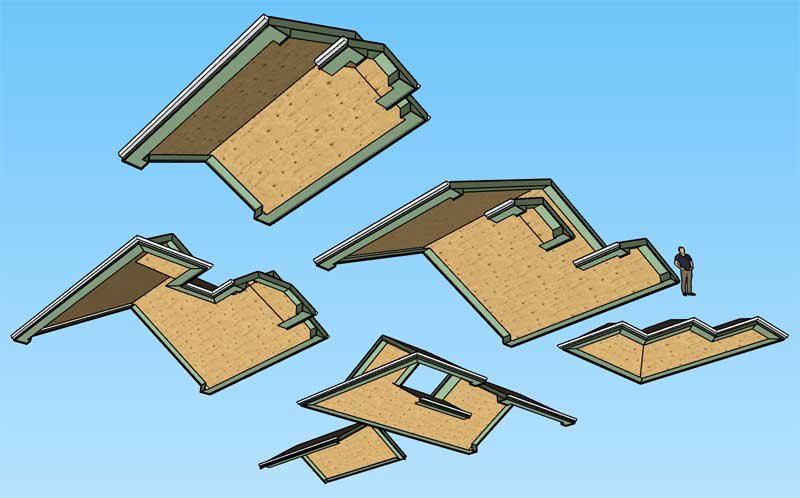
View model here:
3D Warehouse
3D Warehouse is a website of searchable, pre-made 3D models that works seamlessly with SketchUp.
(3dwarehouse.sketchup.com)
-
I've been testing out the "gable" soffit configuration and at steeper pitches this is what you get:
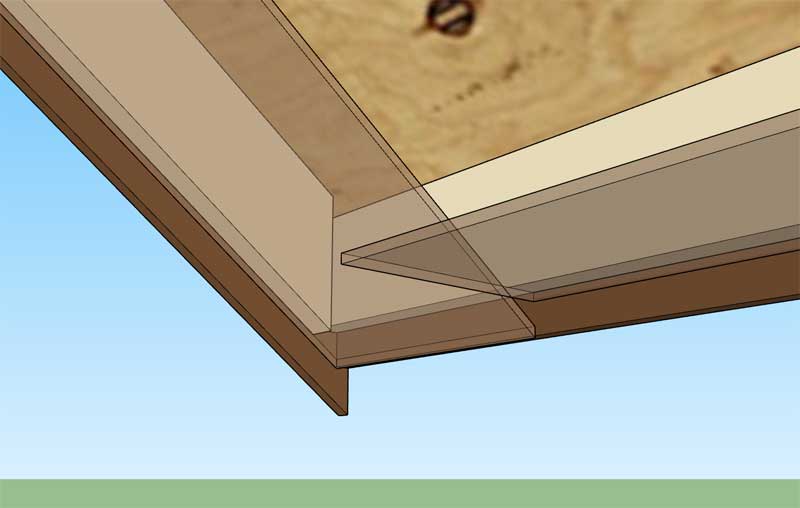
The proper way to configure this would be:
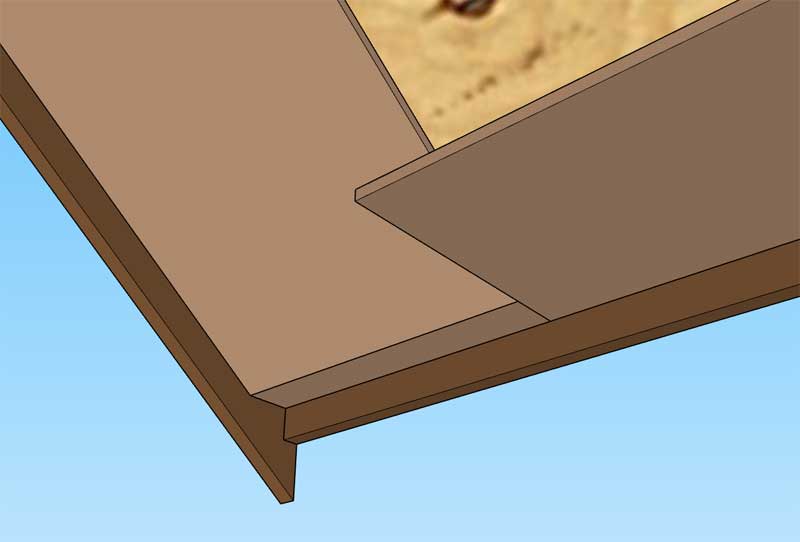
This requires an additional check to see if the rake soffit extends below the eave soffit.
I've also received requests to have another option to trim the rake fascia so that it is flush with the eave fascia, similar to what I already do with the rake fascia with the "boxed" option.
-
Version 2.5.9 - 10.26.2019
- Added a trim fascia rake parameter for complex roofs.
- Resolved the issue with the soffit for the "gable" soffit configuration for complex roofs.
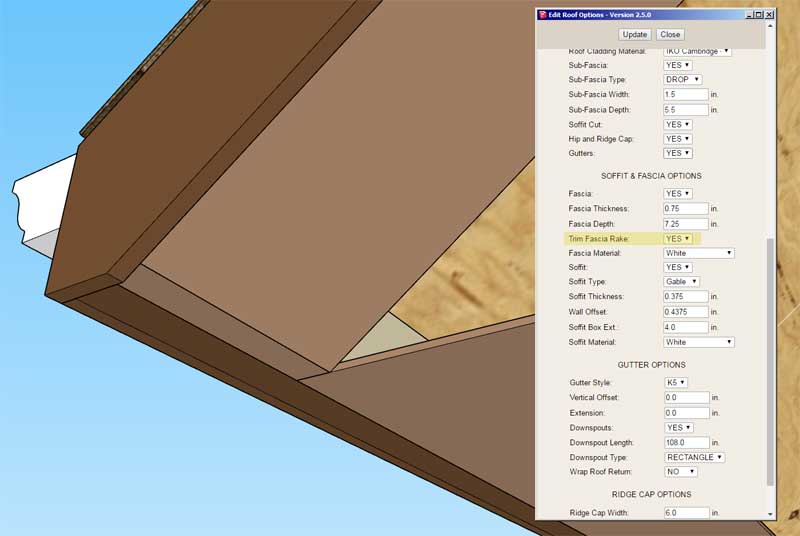
Note that the trimming of the fascia rake is enabled automatically when you choose the "boxed" soffit configuration. The "gable" configuration however allows one to trim the ends or leave them untrimmed.
For low roof pitches the "gable" soffit extends to the corners, at steeper roof pitches the logic checks the geometry and creates the flat section as required.
-
First look at the "Terminal" roof plane configuration:
3D Warehouse
3D Warehouse is a website of searchable, pre-made 3D models that works seamlessly with SketchUp.
(3dwarehouse.sketchup.com)
The terminal configuration is utilized when you have a roof plane that abuts a vertical wall as shown. To use this feature the corner angles of the roof plane must be both 90 degrees (same as a dutch gable or half hip).
The next feature I will be working on is a roof "connection", or the ability to create secondary/primary roofs, where one roof ties into another roof assembly or solid group or component. This feature should prove a bit challenging but very useful if I am able to make it work as I have envisioned it.
-
First look at the "Roof Connection" feature:
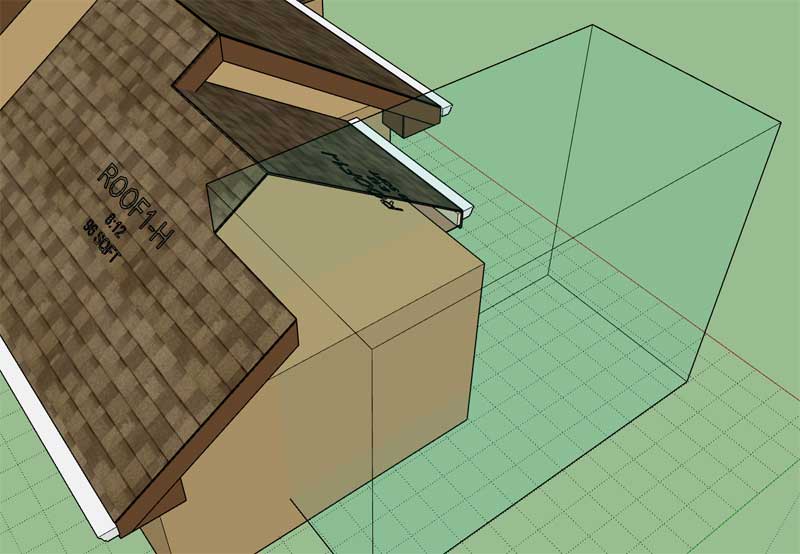
In this case I am simply connecting to a generic solid which cuts away the section of the roof that is intersecting the solid geometry. When I get to the actual roof framing things may become slightly more complicated (ie. ledgers etc...)
View model here:
3D Warehouse
3D Warehouse is a website of searchable, pre-made 3D models that works seamlessly with SketchUp.
(3dwarehouse.sketchup.com)
When a roof is connected to another roof not only will the secondary roof have geometry removed but the primary roof will also need to have geometry modified or removed. This is a real can of worms, but hopefully I can bring order to the ensuing chaos.
-
Here would be an example of a chimney against the eave of a roof:
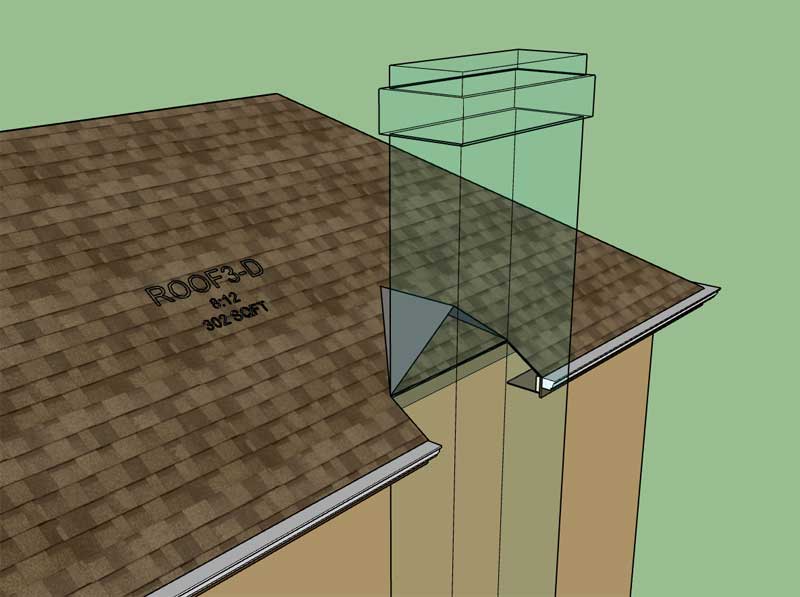
Note the addition of a cricket (manually created group) next to the chimney.
-
First look at two intersecting complex roof assemblies:
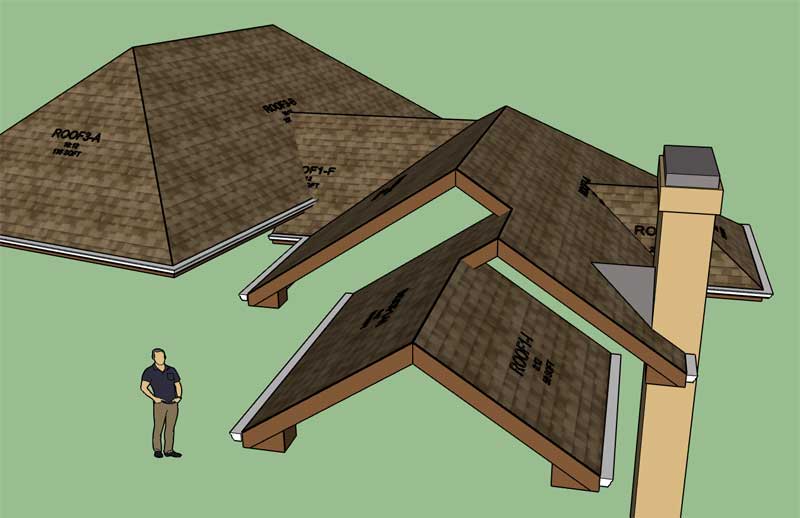
View model here:
3D Warehouse
3D Warehouse is a website of searchable, pre-made 3D models that works seamlessly with SketchUp.
(3dwarehouse.sketchup.com)
As I've worked my way through the logic of intersecting roof assemblies this evening it has become clear to me that the concept of primary and secondary roofs really does not exist. In actuality intersecting roofs is the more correct terminology. If a roof assembly intersects another roof assembly, each will need to have its geometry modified by the presence of the other assembly's roof primitive. Each assembly will store the other assembly's name in its attribute library (database) as a connecting object.
The tricky part of this will be the rafter framing, where a simple boolean subtraction of the opposing roof primitive from the rafters will not work. I will need to ponder on this some more, I think the solution will probably reveal itself but currently I don't see a clear path on this one.
-
Version 2.6.0 - 10.30.2019
- Added the terminal roof plane option for complex roofs.
- Added the "Complex Roof Connection" tool to the complex roof toolbar.
- Enabled Roof Connections for complex roofs: roof assemblies or solid groups.
- Added the "Remove Roof Connection" feature to the edit menu for complex roofs.

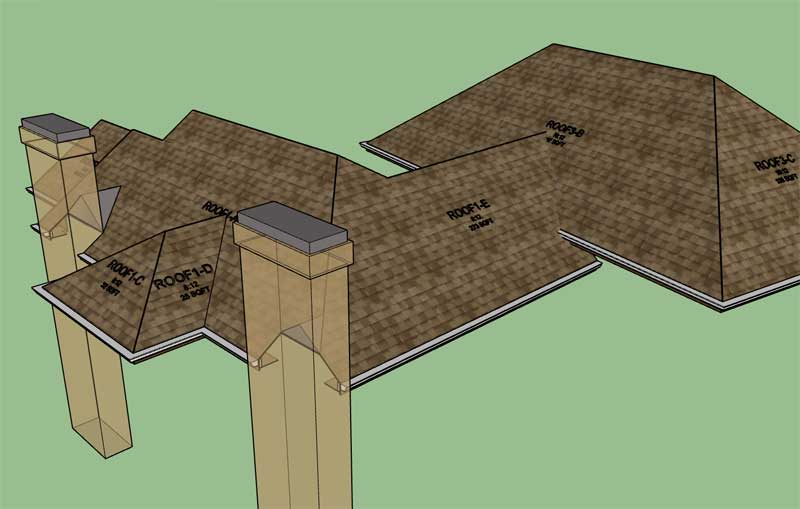
Tomorrow I will put out a tutorial video explaining the terminal roof plane option and the setting up and dismantling of roof/roof and roof/solid connections.
-
Now that I’ve got the roof connection functionality up and running it is time to turn my attention to the actual roof framing. This is where the real headaches begin.
I think I will start with trying to figure out an efficient algorithm for the ridge boards.
Most orthogonal roofs are fairly straight forward:
If a ridge meets another ridge then it will receive a miter cut to match with that other ridge.
If the ridge terminates into two hip rafters then it will be a square cut.
The question I have is what to do when the hip terminates into a flying hip and valley?
Then of course there are the exceptions caused by half hips, dutch gables, gables and terminals but those can be accounted for.
As I’ve previously stated it makes sense to first catolog each edge of the roof primitive and create a hash for easy lookups. The process of elimination should allow me to assemble the catalog relatively easily.
-
The new connection tool allows you to do this sort of thing:
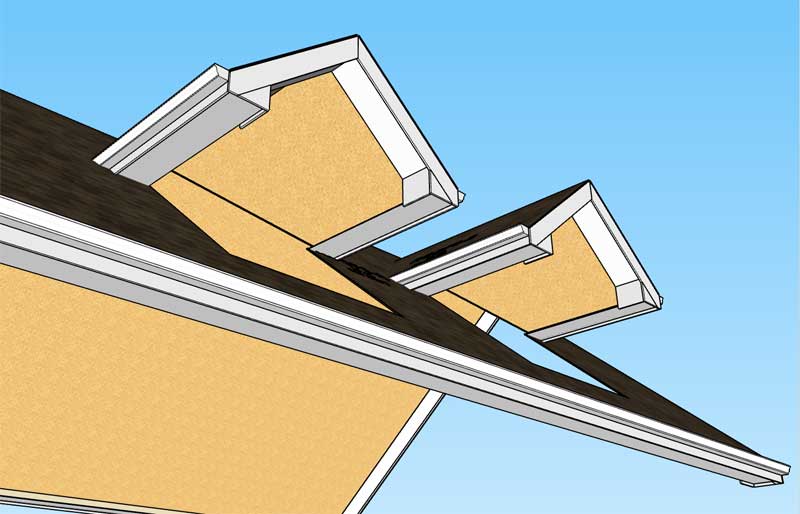
-
Tutorial 17: Complex Roof Connections (19:05 min.)
View model in tutorial here:
3D Warehouse
3D Warehouse is a website of searchable, pre-made 3D models that works seamlessly with SketchUp.
(3dwarehouse.sketchup.com)
-
The Medeek Halloween Haunted House:
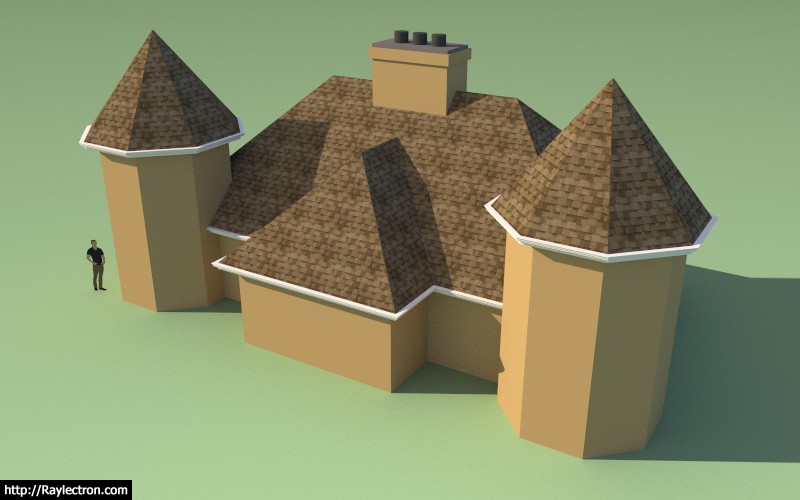
View model here:
3D Warehouse
3D Warehouse is a website of searchable, pre-made 3D models that works seamlessly with SketchUp.
(3dwarehouse.sketchup.com)
Another test of the roof connection feature with chimney and turrets.
Advertisement








