3D Truss Models
-
A couple of interesting gable roofs:
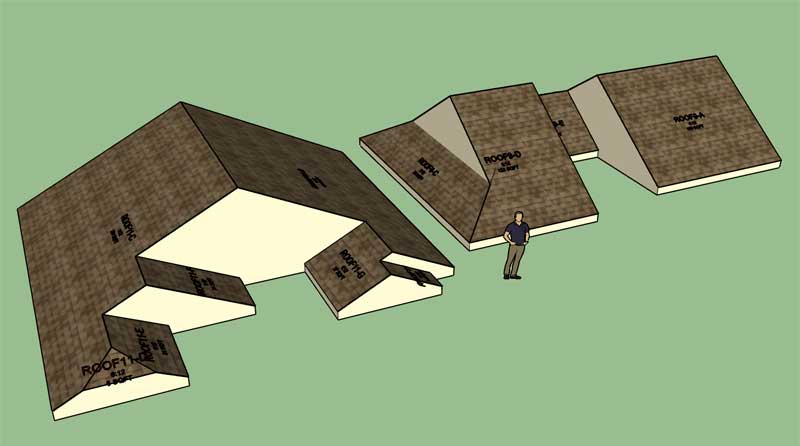
Looks like I have the roof primitive working for "interior" gables. Now I just need to sort out the details for sheathing, cladding, sub-fascia and gutters. An interior gable is defined as a gable roof plane with one or more corner angles of 270 degrees (orthogonal inside corner), hence an interior gable.
For now I'm not going to allow interior dutch gables or half hips. As long as the angles, at both corners, are 90 degrees then you will be able to place a dutch gable or half hip on that roof plane. However, the gable is a little more flexible and will allow some interesting configurations, as shown.
-
Notice how the sheathing is now projecting underneath the gable overhangs:
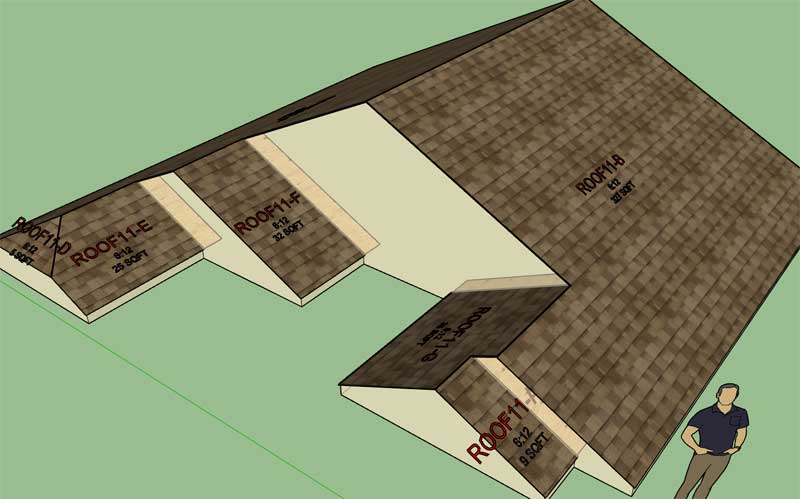
Now I just need to get the cladding to behave similarly and then a few adjustments to the sub-fascia and gutters.
-
First look at cladding correctly displaying for interior gables:
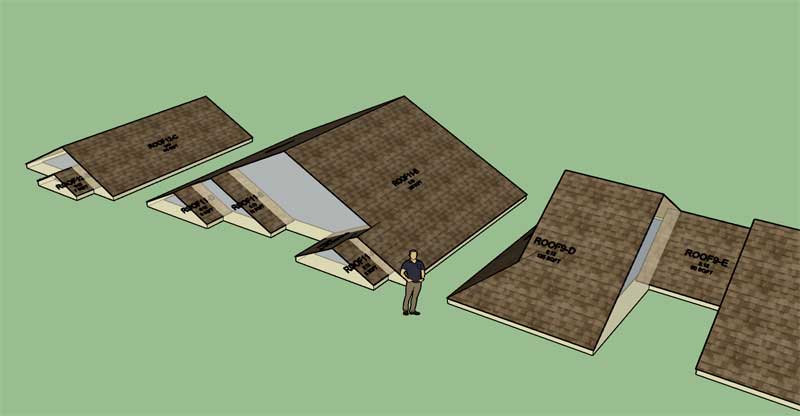
The sub-fascia for interior gables is interesting because in most cases one or both side will die into another roof plane, however this is not always the case as can be seen in the example to the far left. Logic to include all of these possibilities now must be constructed.
Unlike the much simpler exterior gable the position of the peak of the interior gable roof has no direct relation to the perimeter points that define this gable's edge. Due to this inconvenience I cannot (easily) mathematically calculate the sub-fascia, I must use the roof primitive geometry to derive the correct points and position, again more emergent behavior. In short, the roof primitive is smarter than I am.
-
First look at sub-fascia for interior gables:
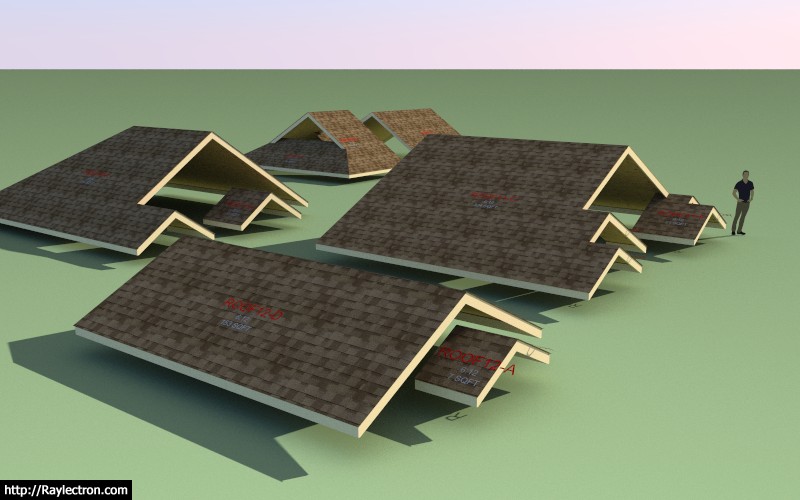
Bit of a struggle to consider all of the possible permutations for this type of roof but I think I have finally arrived at a robust solution.
I just need to consider gutters and then we can proceed with the actual framing of the roofs.
I've also heavily modified my error checking code for the roof primitive to make the overall performance more robust. With the addition of interior gables there is more probability that the designer can create roof design that does not have valid geometry. Further testing will be required to try and eliminate these scenarios or further augment the areas that are having trouble with these situations.
-
Version 2.5.7 - 10.14.2019
- Allowed the option for interior gables within complex roofs.
- Fixed a bug in the gutter module for complex roofs.
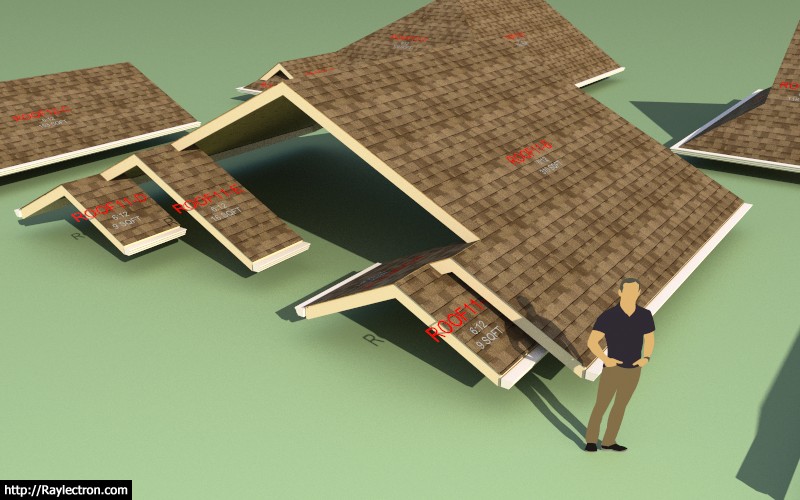
I need to do some traveling in the next few days but I just wanted to get the update out the door before taking a break from the code.
View model here:
3D Warehouse
3D Warehouse is a website of searchable, pre-made 3D models that works seamlessly with SketchUp.
(3dwarehouse.sketchup.com)
-
As I'm taking a break from the code before my trip it dons on me that the soffit & fascia, primarily the fascia is probably more important than the actual roof framing right now. If I have that feature enabled it will allow the designer to complete his or her elevations. Whereas the framing is a critical future feature but does not really come into play for the actual construction documents.
With that in mind, I think my next big push will be to complete the soffit & fascia, then I will begin the framing algorithms. The good news is that the fascia algorithms will be very similar to the sub-fascia so most of my work there is already done.
Also speaking to a number of plugin clients earlier today it took me back at how many of them actually use AutoCad for their construction documents, and just import parallel projections from SketchUp as a DXF/DWG. Even though the resulting mess of "dumb lines" in your AutoCad drawing is not optimal I suppose it is still quicker and easier to do this rather than to try and actually draw a complex roof elevation from scratch.
-
More gables:
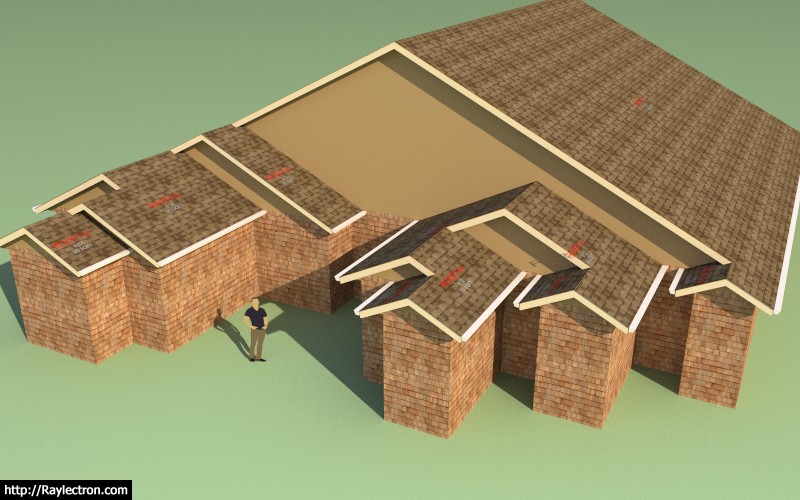
View model here:
3D Warehouse
3D Warehouse is a website of searchable, pre-made 3D models that works seamlessly with SketchUp.
(3dwarehouse.sketchup.com)
-
I will be out for 2 - 3 days however you can probably reach me by phone if it is an emergency, however I won't have any computer in front of me so it may be hard to do any significant support or troubleshooting.
I had an interesting conversation with a client today and he wondered if I disliked engineering, and that is why I am now developing plugins. I do not dislike engineering, in fact I really would like to get back into it but I would like to get back into it with SketchUp and my plugins leading the charge.
The one problem I have with the way residential engineering is done (or at least the way I was doing it), is the lack of automation. Yes, there are plenty of tools out there (spreadsheets, Forte etc...) that help with the calculations, however I want something even more streamlined. I want a program that already takes a 3D model of a structure and then is somehow smart enough to propagate the loads throughout that structure and run all the numbers automatically. This is the way engineering should be done in the 21st century, we have the computers, and yes we have the technology, we just need to leverage it so that we can stop wasting our time on tedious chores.
To be honest, most of residential engineering is quite mundane. There is some engineering judgement that comes into play in certain situations however for the most part it is merely taking some inputs and running them through a number of AWC and ASCE equations and giving the result a GO or NO-GO. This is exactly what computers were built for.
This is my vision for the engineering module and what it should be able to do:
I should be able to enter the site criteria for a project and then with the push of a single button crunch all of the engineering calcs for that model. The items that fail will be flagged. I modify those items accordingly (upgrade a header to a larger size), and then run the numbers again, until everything passes. I then click the generate report, a PDF is generated. I review it one last time, checking for errors and making sure all the inputs and outputs look reasonable and consistent, and then print out a paper copy, and stamp and sign it.
I've decided my time is much better spent developing a proper solution like this rather than continuing my practice of manually crunching numbers for local residential clients. Undoubtedly, I would make more money working on local engineering projects than I would make working on just these plugins (full time). In fact, I even turned down an employment opportunity last year for a really nice, six figure income so that I could specifically pursue the Wall plugin full time.
Currently I'm probably only making only about half of what I could make working strictly as a conventional engineer or corporate drone, but with me it has never been about the money. One has to look at the big picture with these things. I love what I do, I have full ownership, and I am able to help hundreds, maybe thousands of architects, engineers and designers rather than just a handful of local clients. Every day I wake up I get to decide what needs to done, I control the direction I take, even though my customers do guide me. I am also able to leverage both my love for programming and my love of engineering. I didn't choose this path, it chose me.
-
First look at fascia with complex roofs:
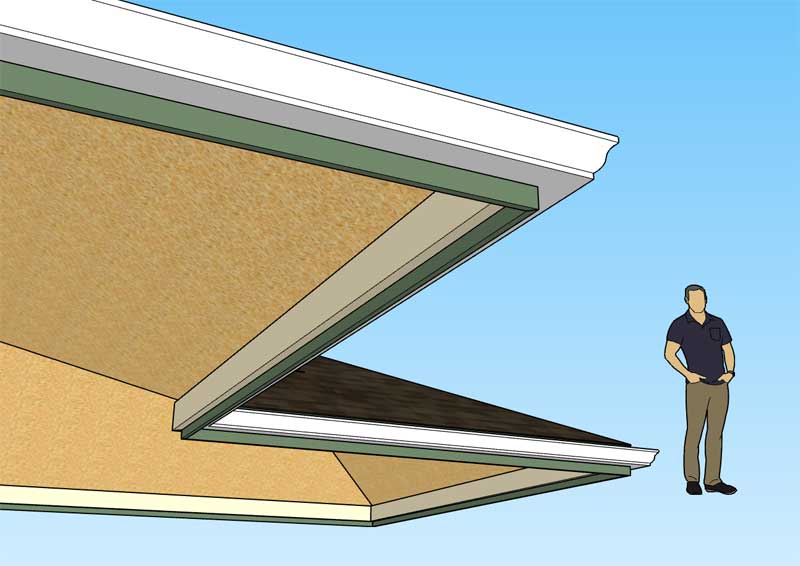
View model here:
3D Warehouse
3D Warehouse is a website of searchable, pre-made 3D models that works seamlessly with SketchUp.
(3dwarehouse.sketchup.com)
Now I just need to look at the various permutations for various roof end configurations (ie. gable, half hip, dutch gable).
With gable and half hip configurations we also have Boxed, Angled or Gable style configurations.
-
First look at a half hip fascia and rake with a boxed soffit:
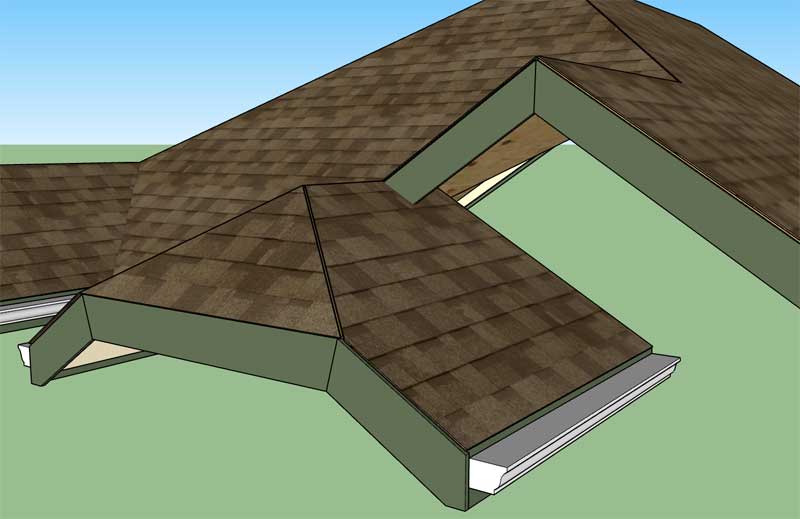
-
First look at the soffit on a complex roof:
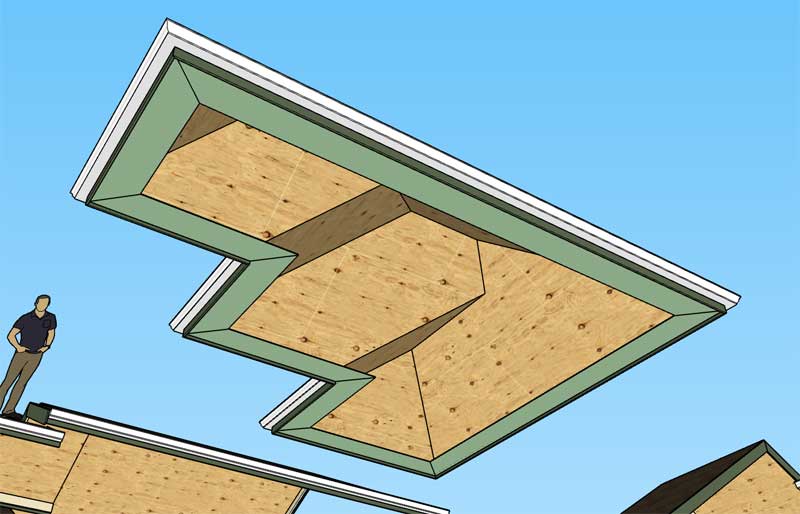
Unlike the sub-fascia and fascia the soffit (and its miter cuts) are also a function of the overhang at each roof plane, therefore the computation of the correct width of the soffit is a bit more complicated with asymmetric pitches.
The example shown is a symmetric roof with hips all the way around. The inclusion of gables, dutch gables and half hips along with the soffit box extension parameter makes for a much more complicated problem.
-
First look at a soffit on a complex hip roof with asymmetric roof planes:
3D Warehouse
3D Warehouse is a website of searchable, pre-made 3D models that works seamlessly with SketchUp.
(3dwarehouse.sketchup.com)
Now I just need to complete the special cases situations for half hips, dutch gables and gables. Still quite a bit of work to do with soffits and also some more work on the fascia for the boxed end case (return and triangular pieces).
-
First look at a complex roof with a gable end and soffit and fascia:
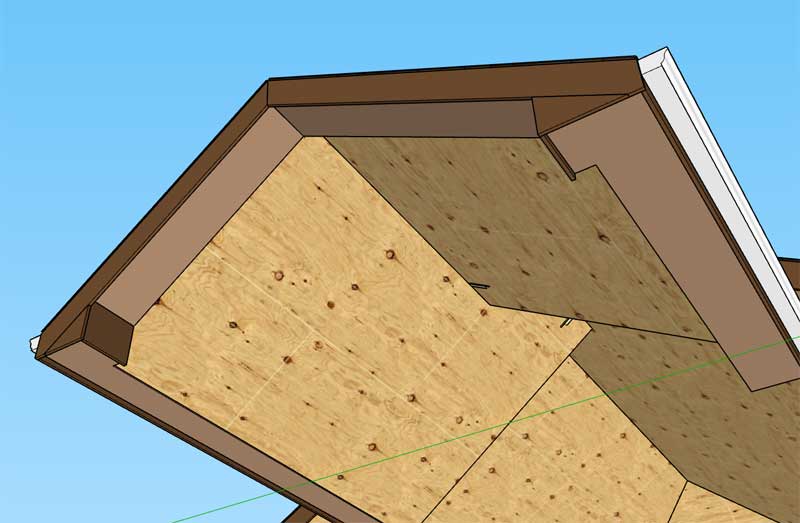
I'm really trying to wrap up the soffit and fascia and get a new version released however there are a lot of details and possible geometries with the soffit and fascia when you throw gables, dutch gables and half hips into the mix. The interior gables also further complicate the matter with a number permutations that must be specifically accounted for.
I probably have at least another day of adding in more logic for all of these possibilities, but I am getting close.
Rather than moving on to the actual framing I think I will spend a little time on roof connections and what I call a "terminal" roof configuration. The terminal roof configuration is similar to the other configurations in that it can only be applied to a roof plane that has corner angles of 90 degrees. I will allow the roof to just end (ie. no gable overhang), this will be useful when creating roofs that are adjacent to walls and other structures.
On a different note, I will be temporarily removing the "angled" option from the soffit type selection options. This soffit configuration makes the most sense with simple gable roofs but with hip roofs it is a bit of a mess. Until I study this further and make sure that I have a sensible solution I am limiting the soffit types to gable and boxed.
-
First look at a half hip with a boxed soffit and fascia:
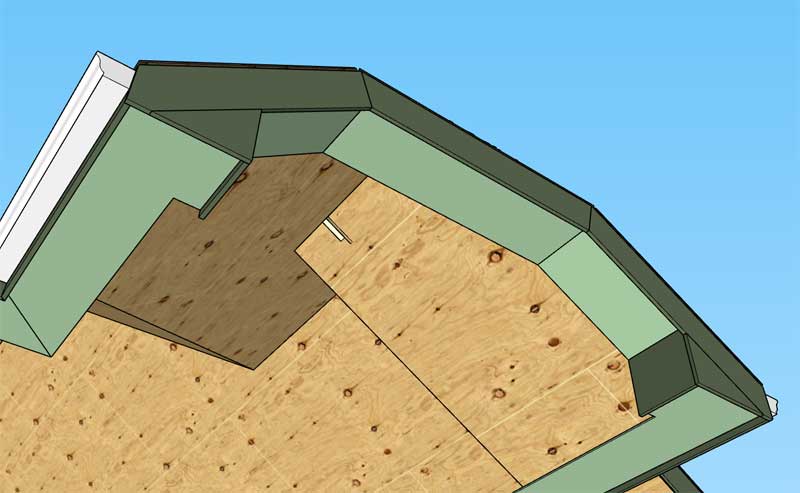
-
Version 2.5.8 - 10.24.2019
- Added soffit & fascia for complex roofs.
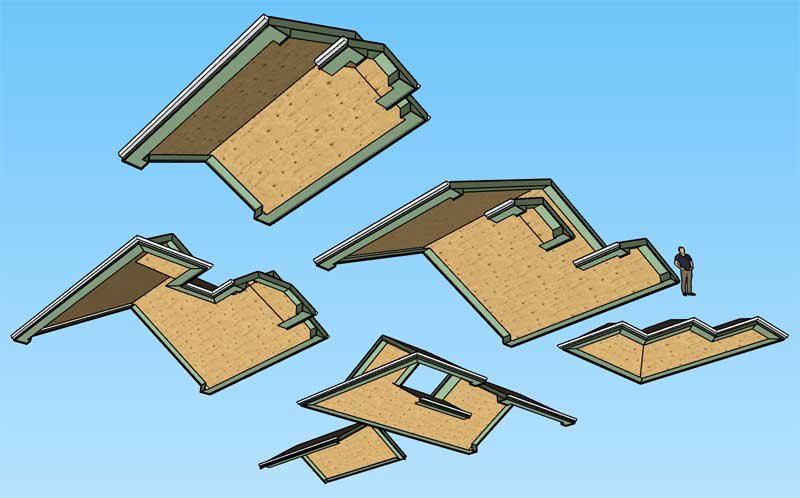
View model here:
3D Warehouse
3D Warehouse is a website of searchable, pre-made 3D models that works seamlessly with SketchUp.
(3dwarehouse.sketchup.com)
-
I've been testing out the "gable" soffit configuration and at steeper pitches this is what you get:
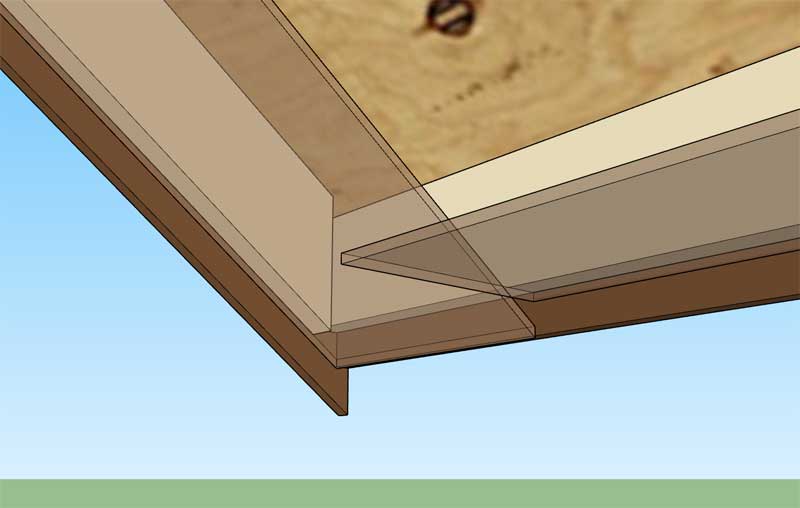
The proper way to configure this would be:
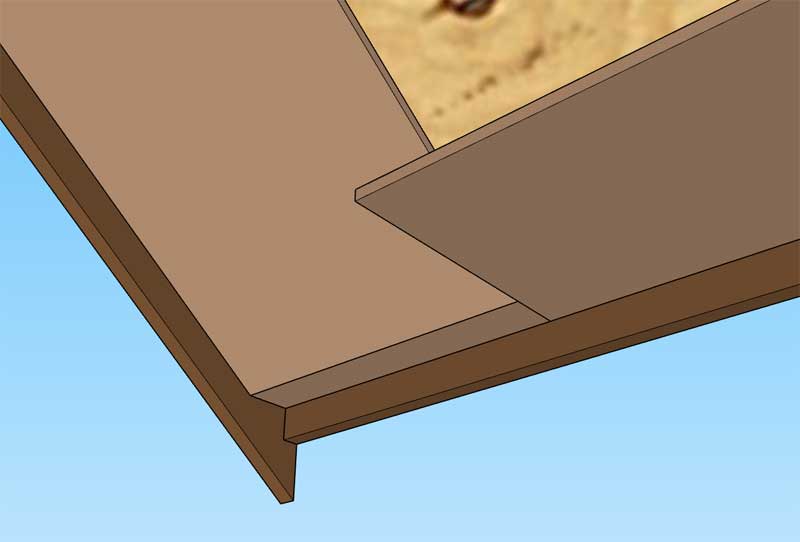
This requires an additional check to see if the rake soffit extends below the eave soffit.
I've also received requests to have another option to trim the rake fascia so that it is flush with the eave fascia, similar to what I already do with the rake fascia with the "boxed" option.
-
Version 2.5.9 - 10.26.2019
- Added a trim fascia rake parameter for complex roofs.
- Resolved the issue with the soffit for the "gable" soffit configuration for complex roofs.
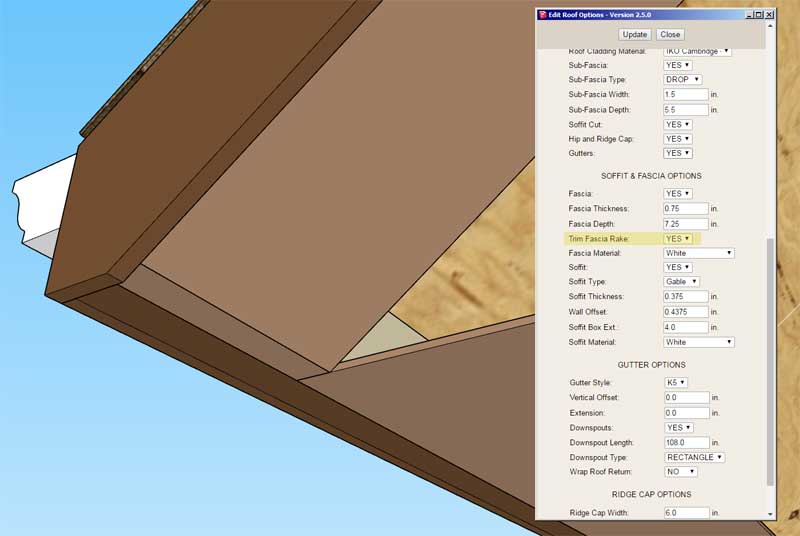
Note that the trimming of the fascia rake is enabled automatically when you choose the "boxed" soffit configuration. The "gable" configuration however allows one to trim the ends or leave them untrimmed.
For low roof pitches the "gable" soffit extends to the corners, at steeper roof pitches the logic checks the geometry and creates the flat section as required.
-
First look at the "Terminal" roof plane configuration:
3D Warehouse
3D Warehouse is a website of searchable, pre-made 3D models that works seamlessly with SketchUp.
(3dwarehouse.sketchup.com)
The terminal configuration is utilized when you have a roof plane that abuts a vertical wall as shown. To use this feature the corner angles of the roof plane must be both 90 degrees (same as a dutch gable or half hip).
The next feature I will be working on is a roof "connection", or the ability to create secondary/primary roofs, where one roof ties into another roof assembly or solid group or component. This feature should prove a bit challenging but very useful if I am able to make it work as I have envisioned it.
-
First look at the "Roof Connection" feature:
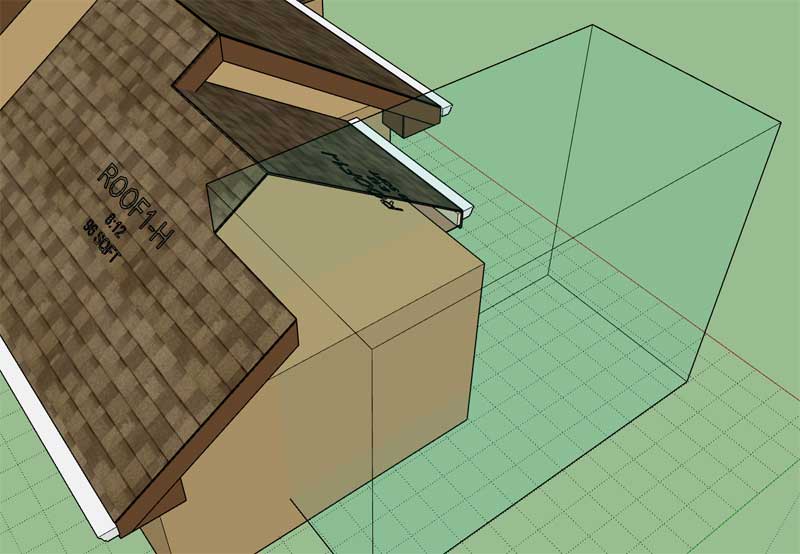
In this case I am simply connecting to a generic solid which cuts away the section of the roof that is intersecting the solid geometry. When I get to the actual roof framing things may become slightly more complicated (ie. ledgers etc...)
View model here:
3D Warehouse
3D Warehouse is a website of searchable, pre-made 3D models that works seamlessly with SketchUp.
(3dwarehouse.sketchup.com)
When a roof is connected to another roof not only will the secondary roof have geometry removed but the primary roof will also need to have geometry modified or removed. This is a real can of worms, but hopefully I can bring order to the ensuing chaos.
-
Here would be an example of a chimney against the eave of a roof:
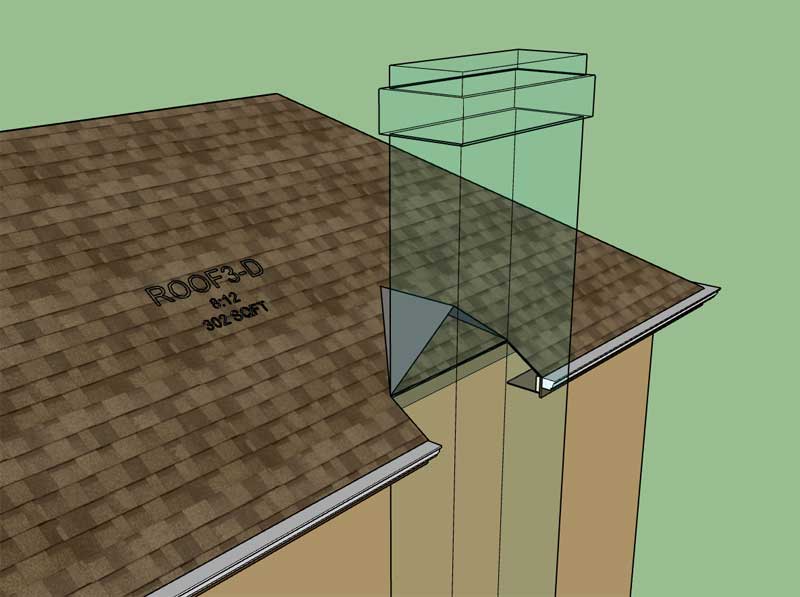
Note the addition of a cricket (manually created group) next to the chimney.
Advertisement








