3D Truss Models
-
I really have no idea if this is the correct way to build a soffit box but here is one possibility:
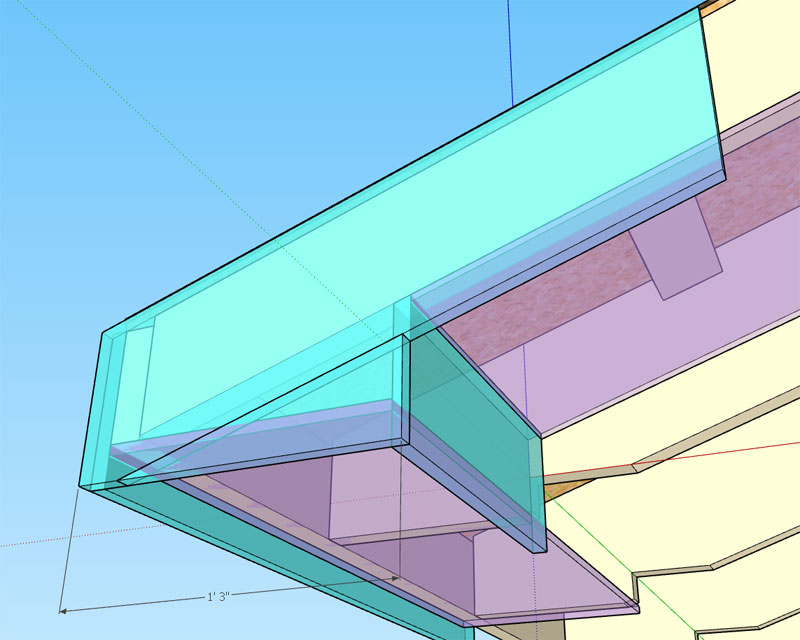
A couple things jump out at me:
1.) Note the double miter cut of the gable fascia.
2.) Note the addition of the two pieces of fascia to create the soffit box.
3.) I've shown this soffit box with a 15" return (the minimum return) however one could extend the return further and the eave soffit would then morph into an L shaped configuration. So if this type of soffit configuration is specified I should also provide the user with the ability to set the return length.
With gable roofs and their soffit and fascias it looks like I've open yet another can of worms.
-
Here is a soffit box with an extended return (4"):
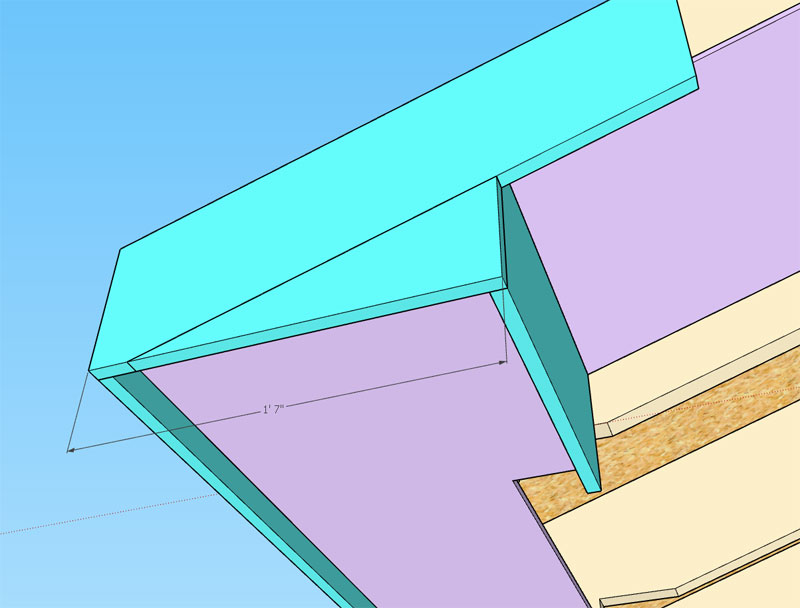
Note the L-shaped eave soffit.
-
Version 2.4.2 - 05.27.2019
- Enabled soffit and fascia for gable rafter roofs.
- Enabled a roof cladding extension parameter for gable rafter roofs.
- Enabled custom materials for roof sheathing and roof cladding in the HTML edit menu for gable rafter roofs.
- Added the soffit box extension parameter for gable rafter roofs.
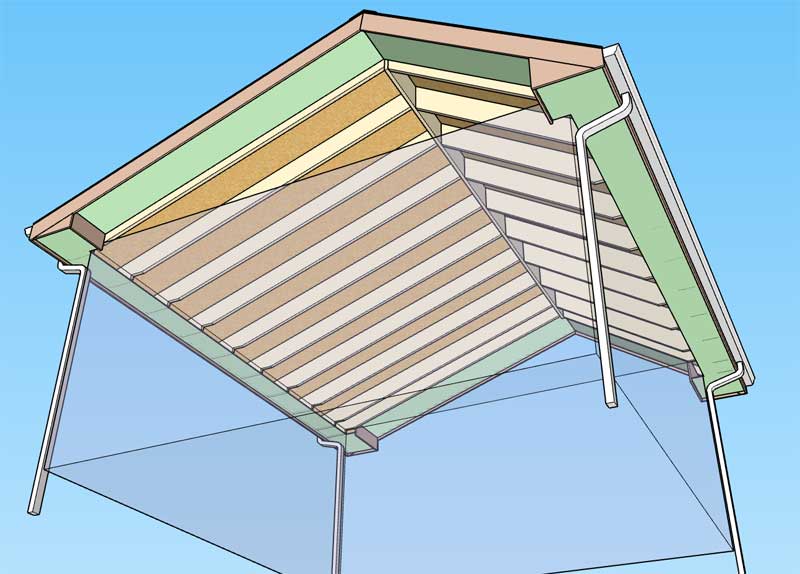
View model here:
3D Warehouse
3D Warehouse is a website of searchable, pre-made 3D models that works seamlessly with SketchUp.
(3dwarehouse.sketchup.com)
Note the trimming of the ridgeboard if required.
Currently there is only one way to soffit and fascia the gable roof but if there is enough call for it I can also look at this type of configuration:
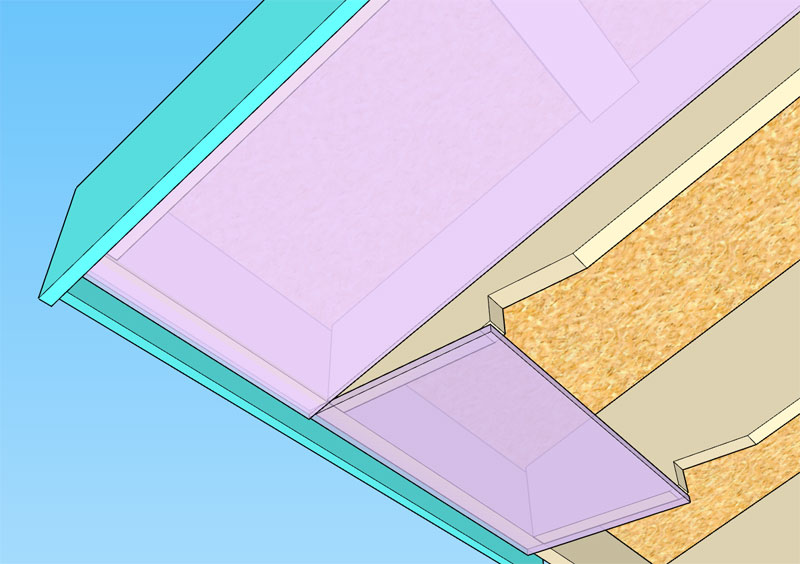
-
The other configuration I've noticed being used quite a bit locally is the angled soffit:
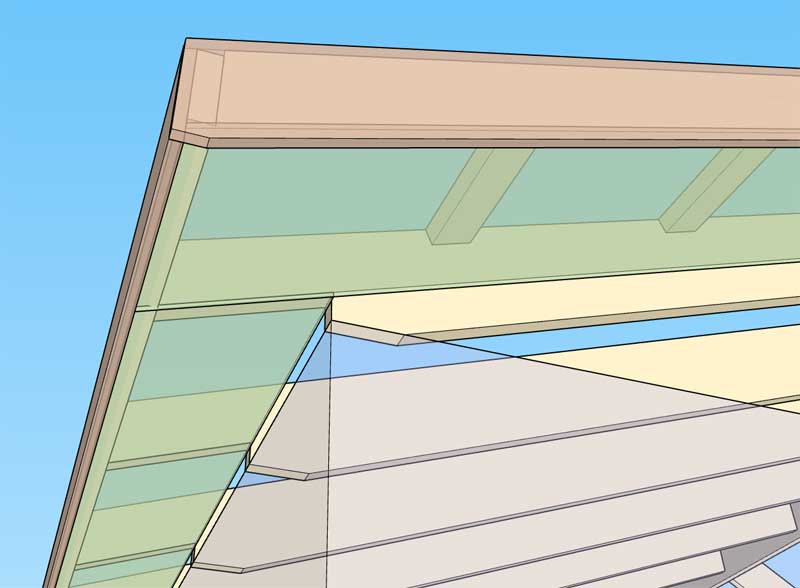
Personally I think this type of soffit works better where the rafter tails are square cut and not plumb cut otherwise the sub-fascia will probably need to be adjusted (beveled) on its bottom to ensure that the soffit fits correctly.
The one thing to note with this arrangement is that the gable soffit and eave soffit should be coplanar. In order for that to happen the depth of the rafter tails must equal the depth of the rake board (barge rafter). One way to achieve this if the rafters are quite deep is to trim them as shown in the image. An alternative approach is to match the barge rafter with the actual rafters but this will result in a very deep/thick fascia and a heavy look.
I'm just thinking out loud here so correct me if I'm seriously mistaken with any of my musings. The angled soffit is certainly another option that I could add in but I need to make sure there is call for it and that I've got it right.
-
Now that I have at least one option for soffit and fascia for a gable type roof it makes sense that I extend this functionality to the truss module. However with common trusses I also have the option for various roof returns:
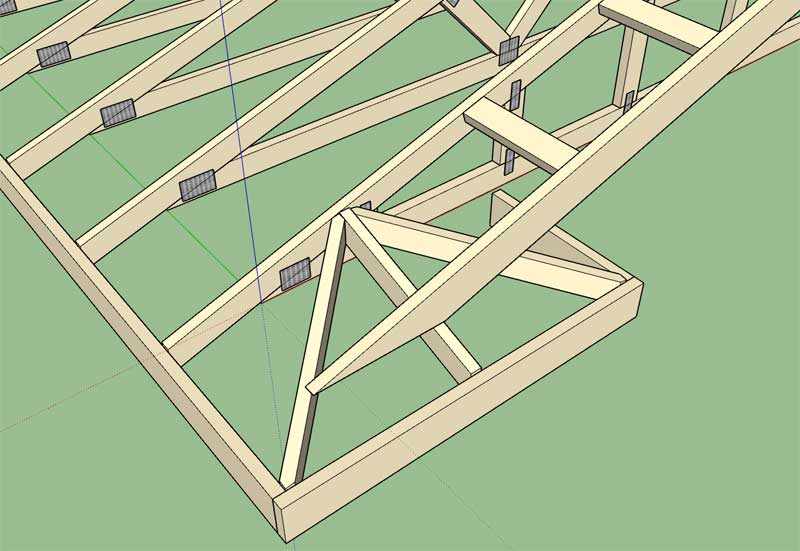
I will need to add some additional logic into the soffit and fascia module so that it can properly handle these more classical roof returns.
If you look at this a little bit further it becomes apparent that you have the gable soffit dropping down into the roof plane of the return. I'm not entirely sure how this would be framed out, but it sure would be helpful to watch a crew installing soffit on a gable overhang where it comes down and meets a hip roof return like the one shown.
The fascia and eave soffit with its extension seem pretty straight forward.
-
A quick mock up of a truss roof with hip returns and soffit and fascia:
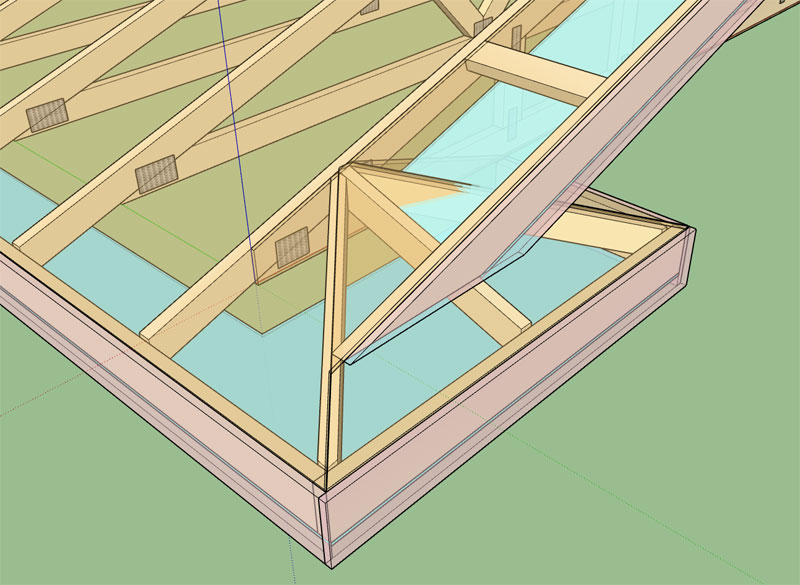
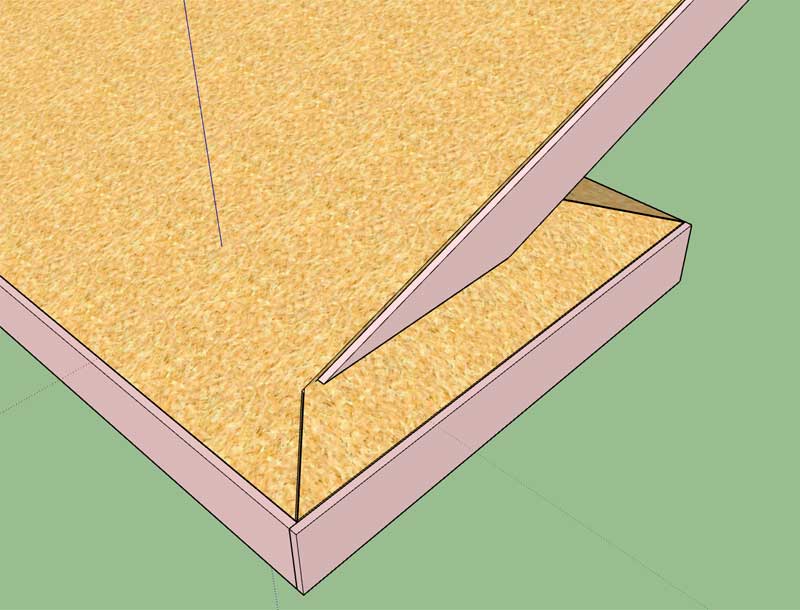
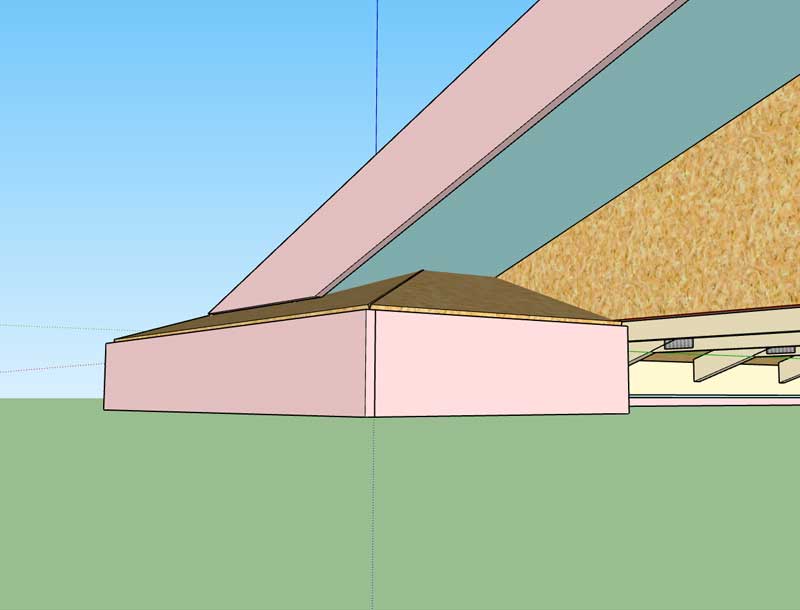
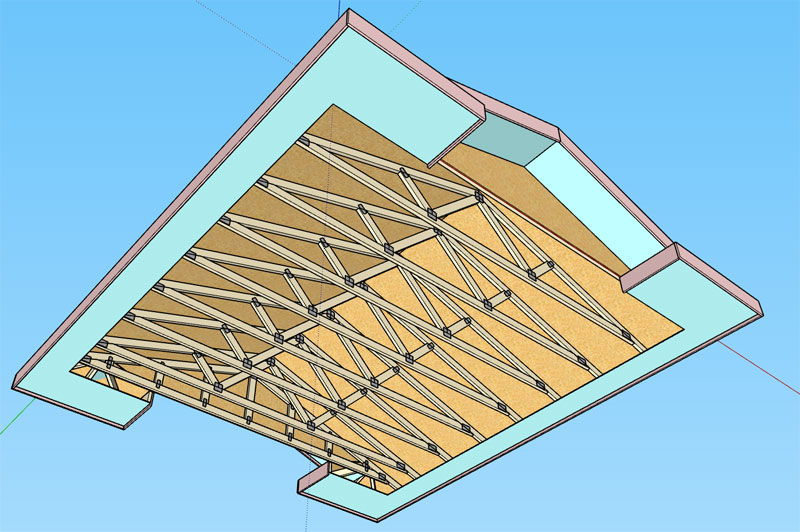
View model here:
3D Warehouse
3D Warehouse is a website of searchable, pre-made 3D models that works seamlessly with SketchUp.
(3dwarehouse.sketchup.com)
I could get all fancy and try to trim the gable soffits so they intersect the hip returns perfectly but looking at it now it doesn't seem to terrible if I just terminate them as I have shown and the carpenter in the field will adjust to suit.
-
First look at soffit and fascia applied to a common truss (fink) roof:
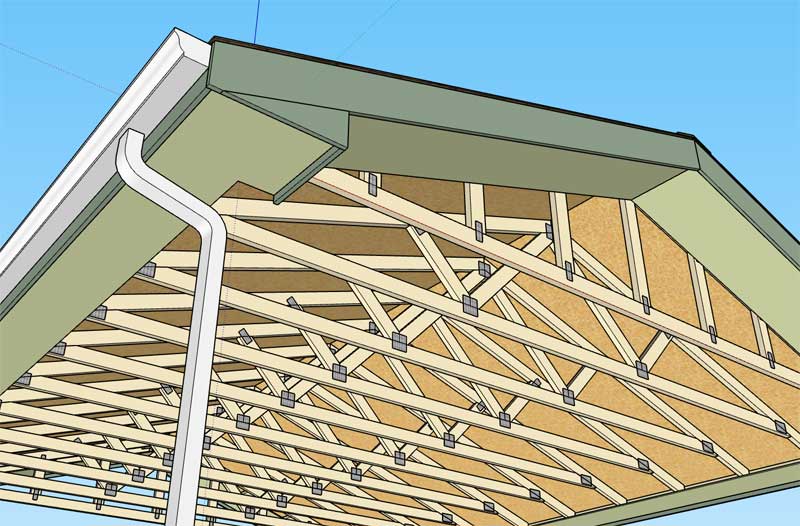
If you look closely you can see the roof cladding is extending out over the gutter (0.75"), I'm adding the cladding extension parameter to the advanced options for trusses.
Even though this is working great now for the common truss I still need to add the logic in to handle the hip roof return and full return configurations. I also have the configuration where the back side of the assembly is truncated to allow for abutting next to a wall. This will require yet another soffit and fascia configuration.
-
Due to the complications caused by roof returns I had to jump through a few more hoops to get the soffit and fascia (and roof cladding extension) fully functional for common trusses:
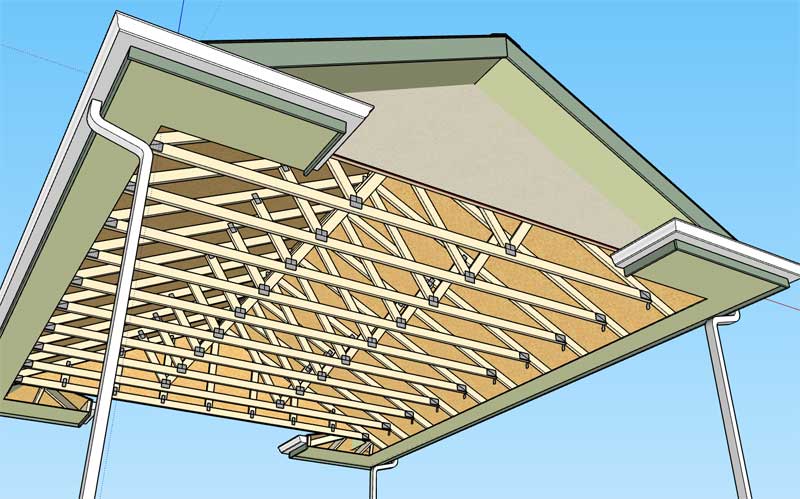
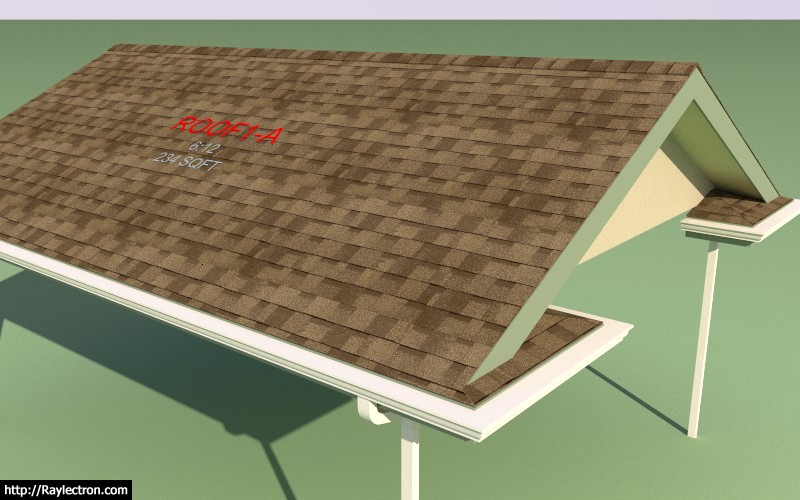
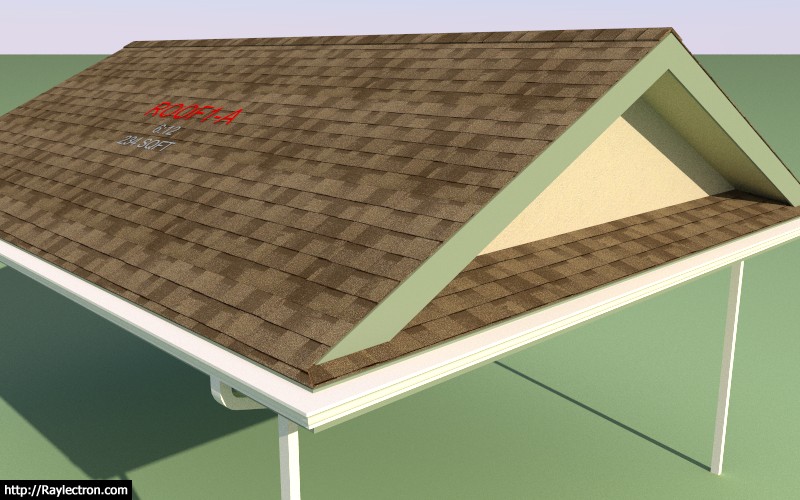
Unfortunately, I still cannot release these latest upgrades to the public because in changing up the advanced options module I may have possibly broken other truss types.
Tomorrow I will need to do some thorough checking to make sure the other truss types: attic, scissor, monopitch, cathedral etc... are working correctly and can now work with the soffit and fascia module.
-
View model here:
3D Warehouse
3D Warehouse is a website of searchable, pre-made 3D models that works seamlessly with SketchUp.
(3dwarehouse.sketchup.com)
-
Probably another solid day with soffit and fascia (extending it to many of the other truss types) and then I will be back on the rafter module and pushing hard to get something pulled together for secondary and complex roofs. I still need to come back to the drip edge but I think it can wait until I have the more important stuff dealt with. The nice thing about drip edge is that it will not affect other geometry or modules, it will just be an add-on, much less complicated.
In the process of revamping the gutter and roof returns module in order to handle soffit and fascia I did manage to turn up a few additional bugs which I have addressed. Its always nice to kill two birds with one stone.
As the complexity and depth of the plugins have increased I am finding it more difficult to juggle all of the plugins at once. Lately, I have given the other plugins a rest (except for critical bugs or minor fixes) and then dived deep into the current plugin of interest. At some point it would nice if I could bring on additional help so that development is ongoing with each plugin on a daily basis.
-
Quite a number of fixes to the attic truss module. The floor sheathing option is also now exposed in the attic truss edit menu.
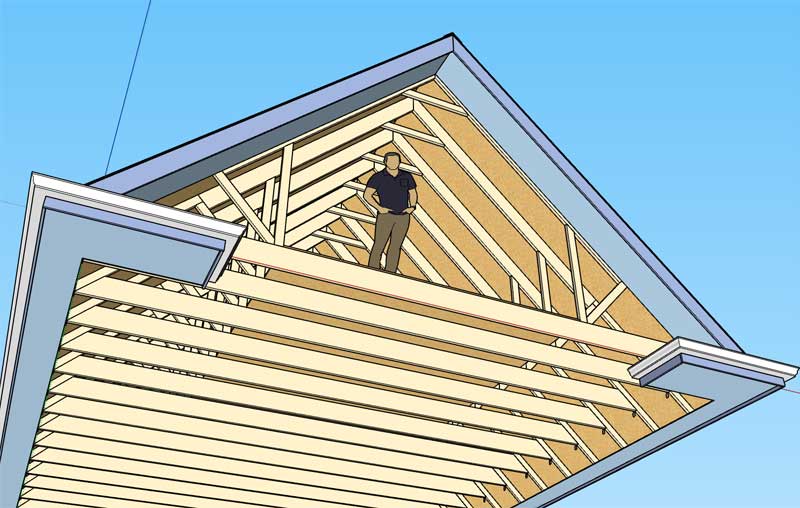
Full Return:
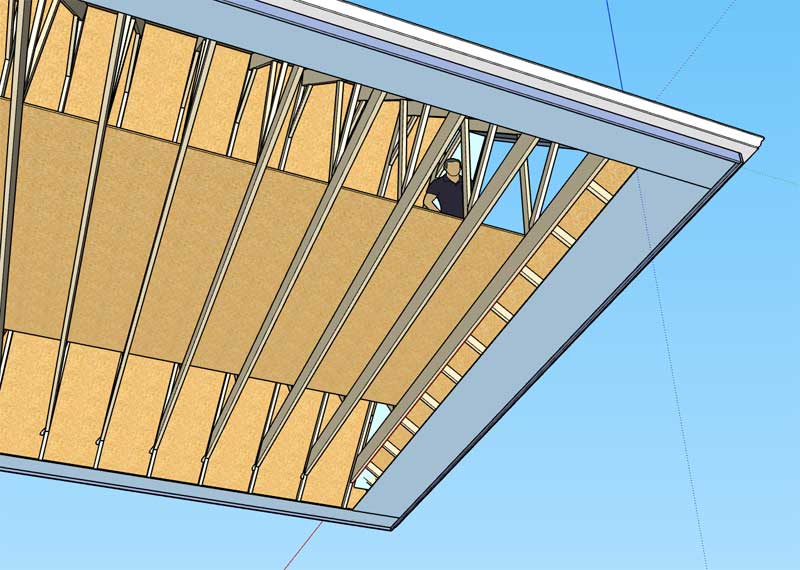
Roof labels and callouts also added to this truss type.
-
Soffit and Fascia now available for Scissor and Cathedral trusses:
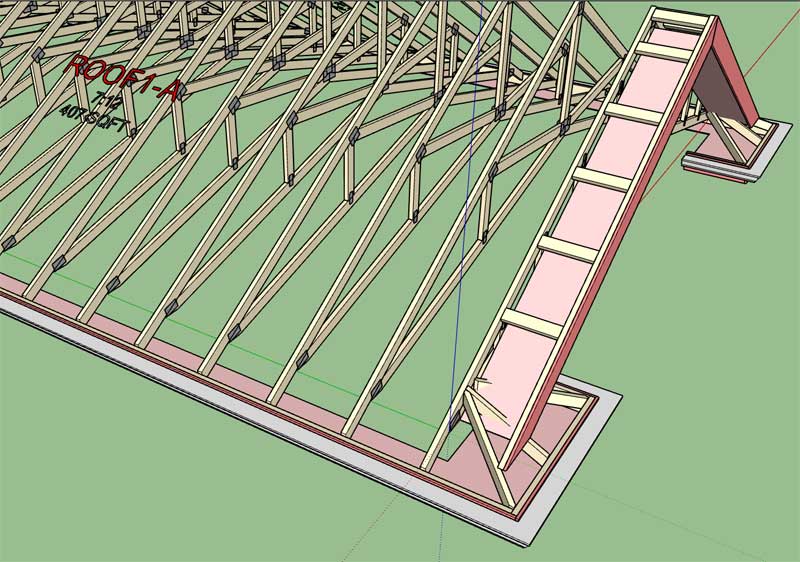
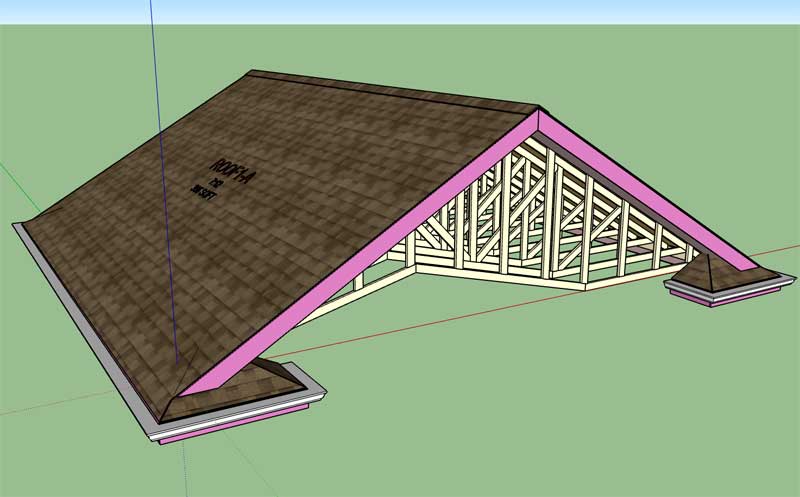
I've also taken the time to make the cathedral truss type parametric (edit menu).
I only need to look at the monopitch truss edit menu and address a few changes to it and then I will be ready to push all of these changes out to a new version.
-
Version 2.4.3 - 06.02.2019
- Enabled soffit and fascia for the following truss types: common, attic, scissor, monopitch, cathedral.
- Enabled a roof cladding extension parameter for truss roofs.
- Enabled the "Edit Truss Assembly" function for all cathedral trusses (imperial and metric units).
- Added the floor sheathing option to the attic truss edit menu.
- Parameter change highlighting enabled for truss roof edit menus.
- Roof returns (full and hip) enabled for monopitch trusses.
- Addressed some minor bugs with the truss gutter module.
- Soffit and Fascia added to truss roofs with full or hip returns.
- Labels and callouts added to attic, scissor, and cathedral trusses.
- Added the soffit box extension parameter for truss roofs.
Monopitch variants:
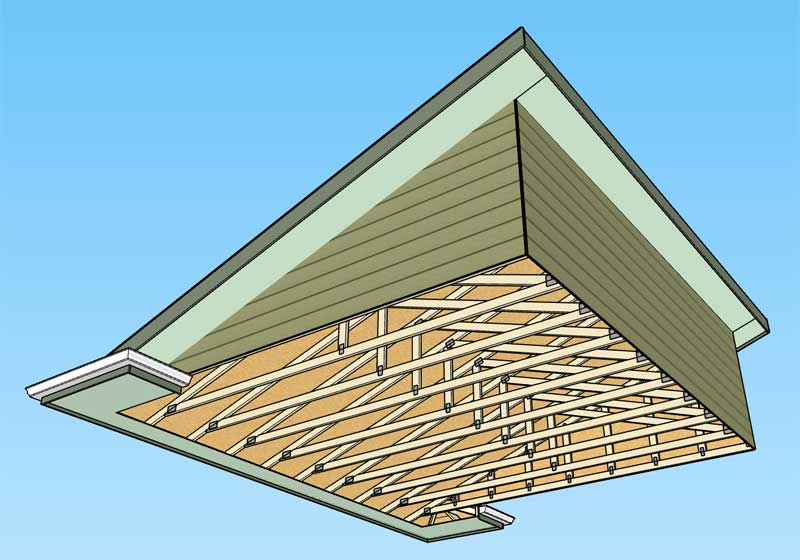
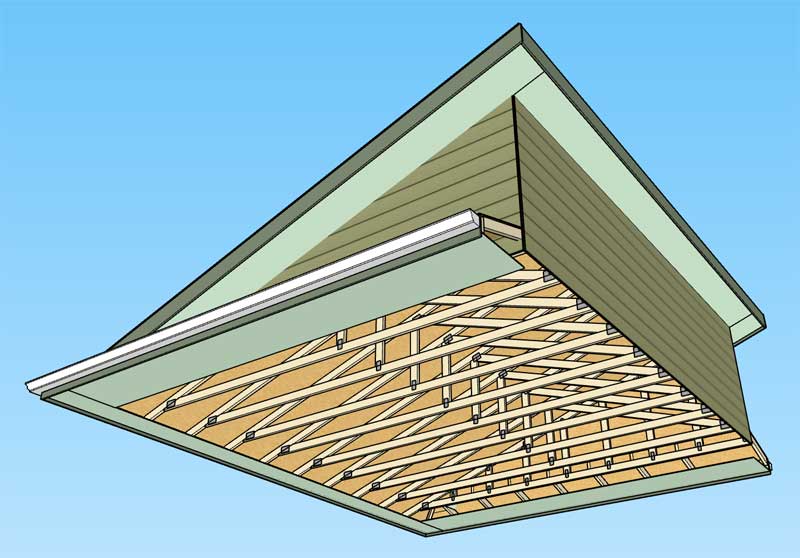
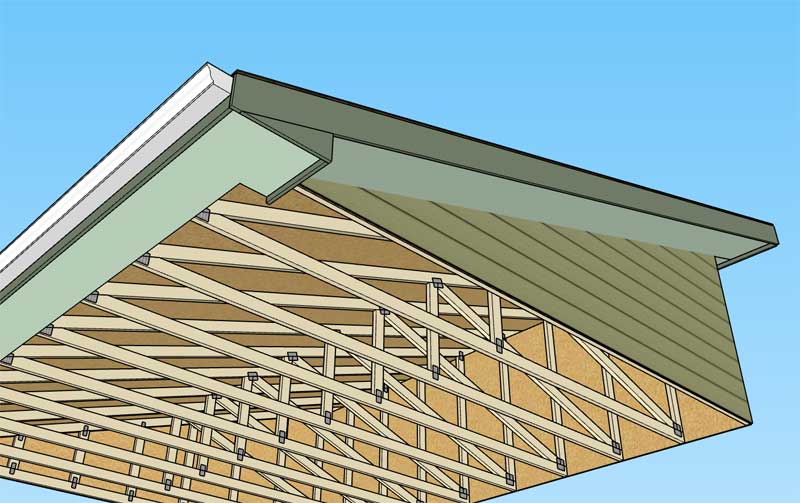
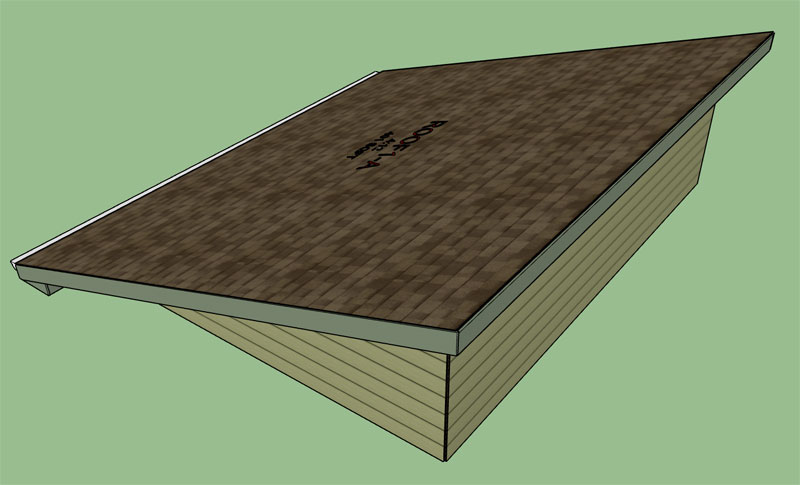
This was a fairly substantial upgrade with lots of changes. I wrapped up quite a few hours of testing today but there will probably be something that gets away from me, there always is.
Now its time to go after the much larger fish... Complex and secondary roofs.
-
***** The Medeek Truss extension will no longer officially support SketchUp 2015 and SketchUp 2016, only SketchUp 2017 and newer will be supported. *****
I have reluctantly made this decision based on the additional time and effort I am spending trying to put in place additional logic (band aids) within the code base to ensure that the plugin maintains compatibility with these older versions of SketchUp. At some point it is simply no longer worth the effort.
If you are plugin user currently running one of these older versions of SketchUp, I would strongly suggest that you upgrade to ensure continued operation of the extension. The current version of the extension will probably still work with either SketchUp version however moving forward there will be no guarantee of compatibility.
-
The angled soffit (soffit applied parallel to rafters at both low eaves and gable eaves is a common feature of ca 1900 houses out here in California, farm houses and Victorians.
-
@medeek said:
***** The Medeek Truss extension will no longer officially support SketchUp 2015 and SketchUp 2016, only SketchUp 2017 and newer will be supported. *****
It's probably a good idea to keep a downloadable file of the last compatible version available for those that are still running the now unsupported SU versions?
-
Looks like Justin has featured the plugin in a demo of Quantifier Pro:
It would have been better if he had turned on the gable truss option in the global settings but regardless I appreciate the featuring of the plugin.
Justin does a nice job with those videos.
-
Working on the edit menu for the shed rafter roof. If the user enables soffit and fascia for this roof type I will need a small routine that checks the rafter depth and trims the upper rafter tails if the rafters are deeper than the barge rafter (rake board):
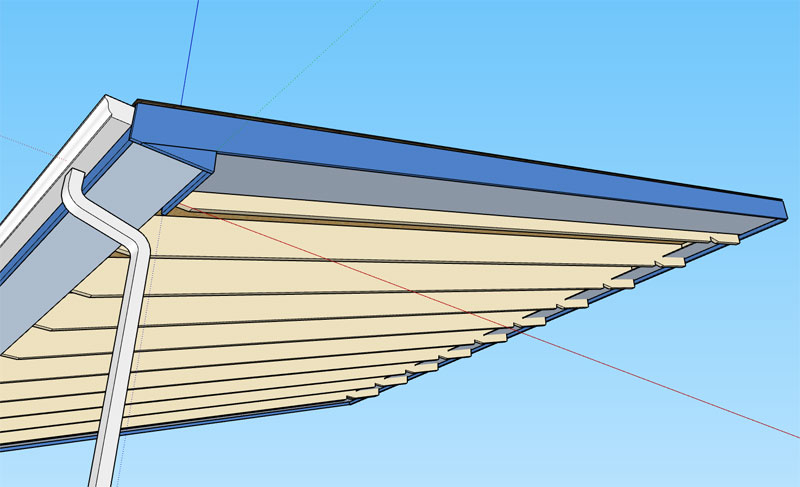
For the lower end rafter tails the soffit cut parameter takes care of this problem, however with an angled soffit I will need a similar routine for the lower rafter tails as previously discussed in a post a few days back.
Roof returns (rake, hip and full) have not been enabled for rafter roofs yet, that is something that will need to be setup for this module as the truss module already has this feature.
A number of other upgrades for this roof type as well: Front and Back gable overhangs, Roof cladding extension.
-
Version 2.4.4 - 06.05.2019
- Enabled soffit and fascia for shed rafter roofs.
- Enabled a roof cladding extension parameter for shed rafter roofs.
- Enabled the "Edit Roof Assembly" function for shed rafter roofs (imperial and metric units).
- Added the option in the shed rafter roof edit menu to specify a separate front and back overhang length.
- Shed roofs auto-trim upper rafter tails as required when soffit is specified.
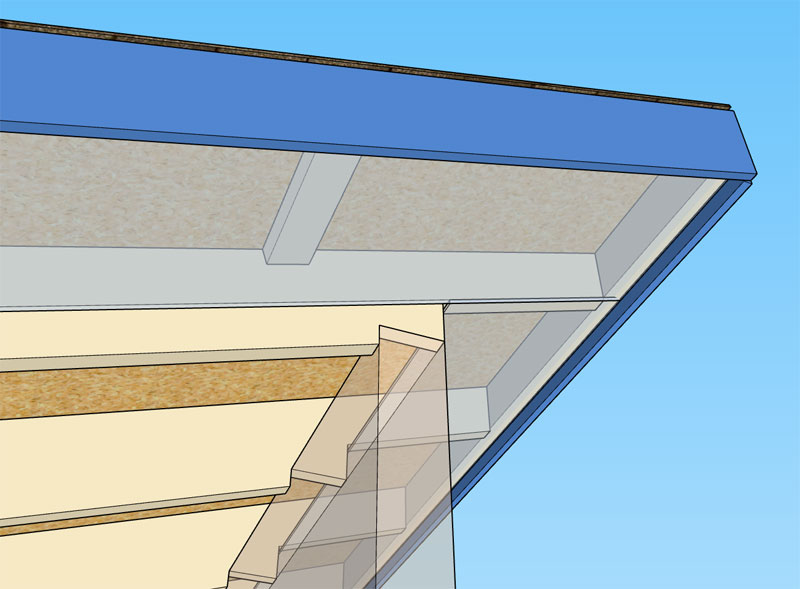
-
Version 2.4.4b- 06.06.2019
- Enabled gable and angled soffit & fascia for shed rafter roofs.
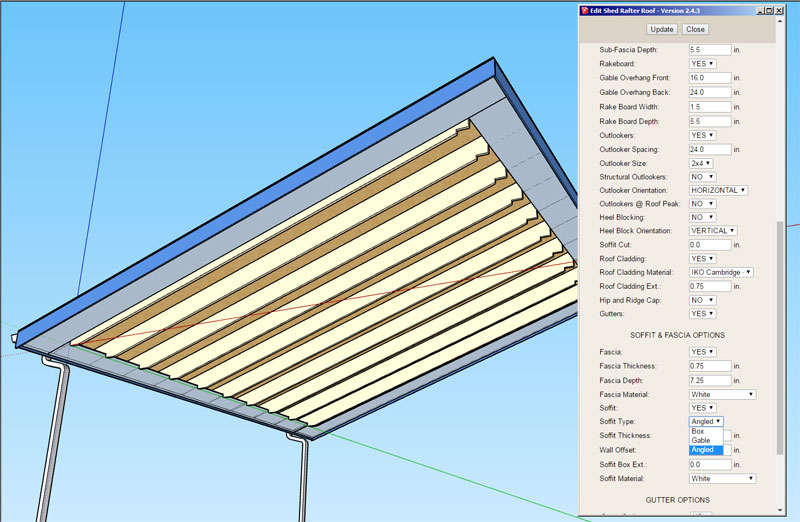
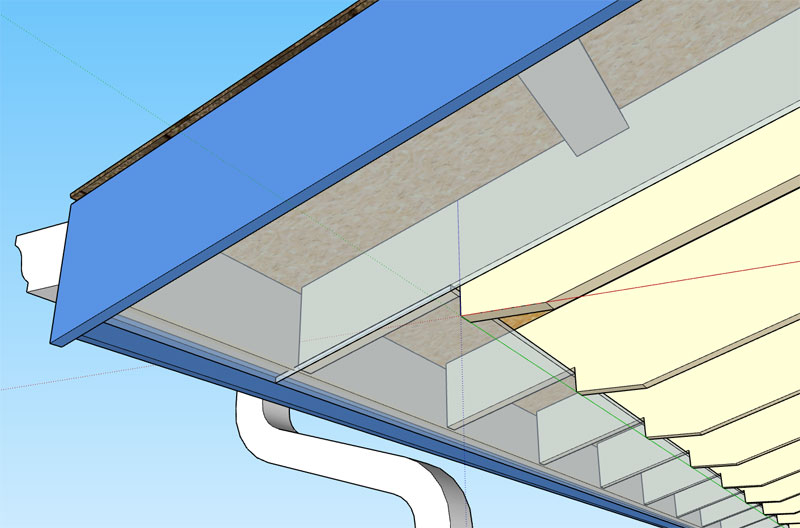
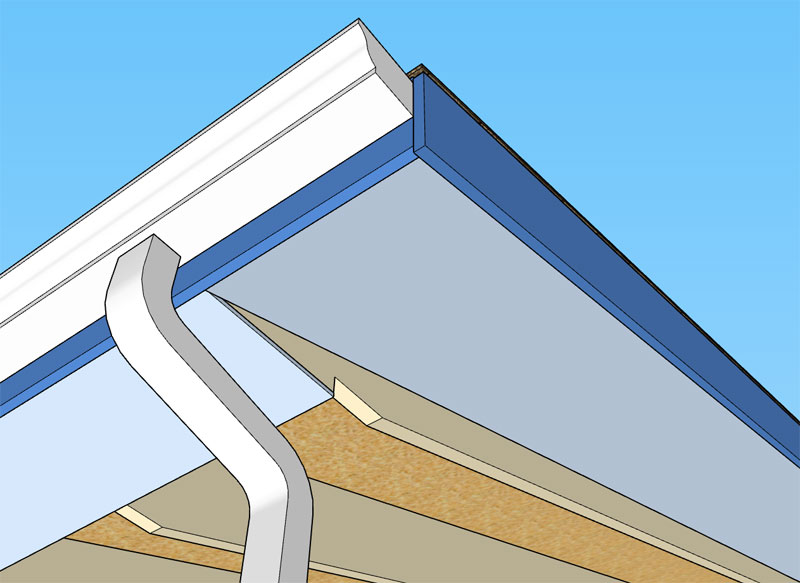
Advertisement








