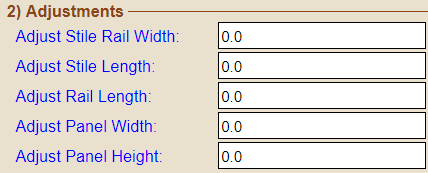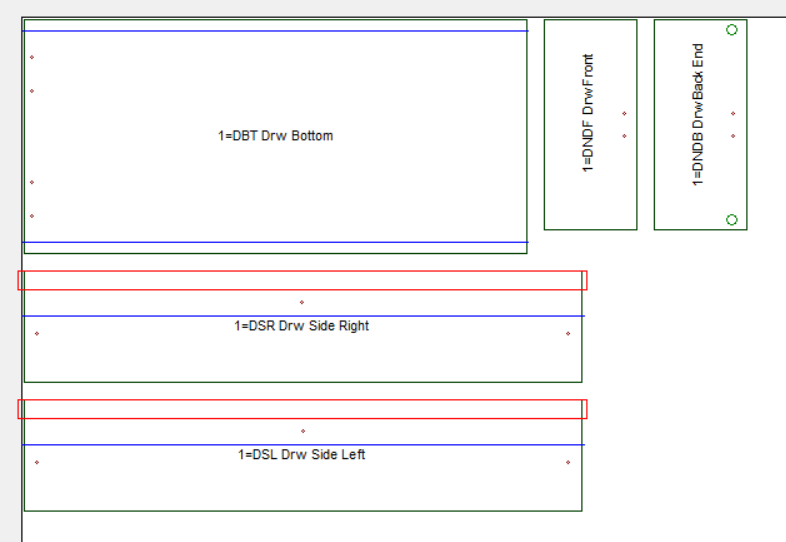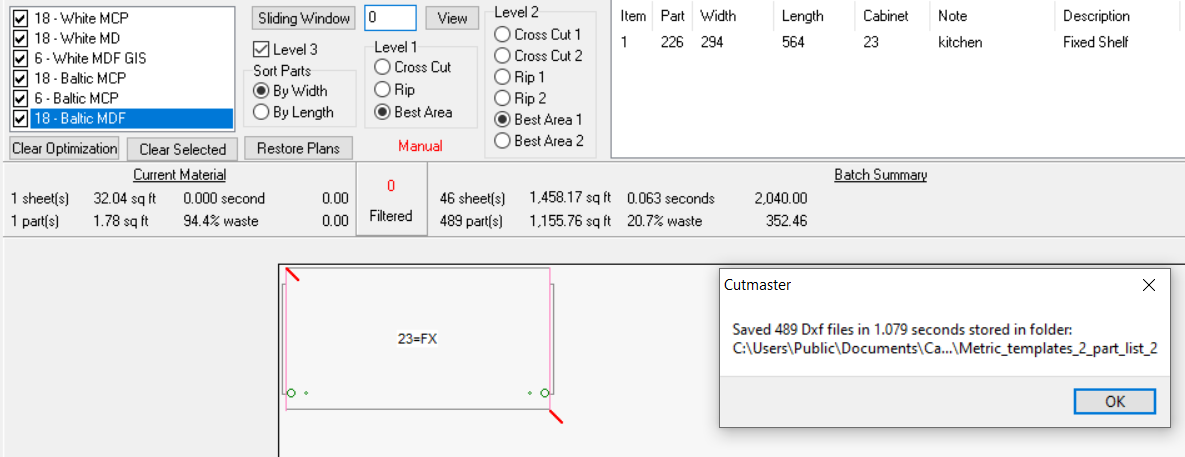[Plugin] GKWare Cabinet Maker
-
Contact me via Skype and we will see what is going on
My Skype handle is gkernan@telus.net -





-
I am looking to buy this plug in, before I do, one thing I was wondering is if this would also help with designing a simple garage/shop cabinet with a shared wall between each unit. By that I mean each cabinet not being an individual unit? does that make sense?
-
I think it depends on the parameters you enter.
What version of SketchUp are you using? Your profile says 2022 Free/Make. The only 2022 free version is SketchUp Free which runs in a web broswer. It has no facility for using extensions.
-
@dave r said:
I think it depends on the parameters you enter.
What version of SketchUp are you using? Your profile says 2022 Free/Make. The only 2022 free version is SketchUp Free which runs in a web broswer. It has no facility for using extensions.
I am on version 2017.
-
@foreverhomestead said:
I am on version 2017.
Please correct your profile then.
Have you e-mailed the author about the extension?
FWIW, what you are wanting to do with it, it's simple enough without model without any extensions. I'm not trying to talk you out of buying Mr Kernan's excellent extension but if you're only looking to model cabinets for your own garage, I doubt you'd get your money's worth out of the extension.
-
Garry or anybody else that can help, i've got a question or two.
I'm experienced in sketchup but new to cab maker and am using:
Sketchup Pro 22.0.354
Trial version of Cab Maker v 7.0.169I downloaded the trial and have been very impressed with what the extension is capable of but have bene running into a weird situation that i can't see being the expected behavior.
So I make a simple base cabinet with x dimensions, color, door style, handles, etc. I then make a second cabinet which is slightly different from the previous and i make my way around the kitchen. Now if I've made 10 cabinets lets say but i then want to go back and edit the first or second one the config of that first one is not pulled into the form so if i only want to change the color for instance i might end up completely changing the size or handle or door style or anything else that is still in the form from #10 that i created last. I can't see this being expected. I would have assumed that if i click #2 and edit it, the original values would pull back in.
I'm ready to purchase a license but if i can't make changes to a previous cabinet without having to reinput all of it's values again it becomes much more tedious.
I've also ran into an issue a few times where i create a standard base cabinet and for some reason it doesn't have a bottom. i edit the cabinet and check the unchecked box to omit the bottom to try to trigger an action. i still have no bottom (expected) so i go back and uncheck Omit Bottom hoping that the bottom will reappear and it does not. Exiting the extension doesn't help, exiting sketchup doesn't help, reinstalling doesn't help. not sure what i could be missing.
One last question/thought. Is there any way to refresh the values in the creation form to a set of defaults? lets say i select a standard base and i edit some fields to produce a cabinet i'm looking for but i don't get the desired result. i change fields a few more times and just can't get it. i'd like to be able to click a refresh button to go back to just a set a standard values to make a normal cabinet again and see the values i changed swap back to standard. make sense? Another way would be that if you change the "Cabinet Type/Style" field that it just wipes the form and puts stock values back in. that way if you ever just need it to go back to the basics you just swap that type and you're back to a reliable constant.
Any help anybody can give would be GREATLY appreciated as i'm very excited to make this work for my business.
-
I'm happy to help you - however you need to get ahold of me via Skype.
Please go to my website and email me and then we can communicate over skypeGarry
-
@starbattle08 said:
Hi Garry, What's the newest feature of version 7 ? for my consideration to upgrade from version 6 to version 7
Here are the version notes for V7 as of Nov 2022 for reference.
Version 7.0.168 – Nov 10, 2022- Fixed handless handles
- Removable backs - send info to cutmaster - saves on material
- Added Show Door Swing to PROJECT tab
- Drawer front not sitting on bottom – fixed.
- Drawer front and pullouts for Drawer Systems not sitting on bottom – fixed.
- Better numbering of cabinets - 2 new shortcuts N and Alt-N.
- The three Shelf Width Adjustments now have per cabinet overrides.
- Added Force Units Off in edit config.
- The Storage check box in PROJECT tab now defaults to false.
10.Omit Kicks and BackOffset now being sent over to cutmaster. - Cleanup CabMaker web form.
12.43 additional text boxes now work with math functions.
Version 7.0.167 – Oct 10, 2022 - Cabmaker menu showed editor CabMaker 6 - now shows CabMaker 7.
- Hinge locations were not disabling for Tall cabinets for oven.
- Closet rods now works similar to fixed shelves except rod positions are from the top
down. There are up to 4 rod positions. This is a build feature. Got rid of Full closet, Left
closet and Right closet for Build version. - Standard Cabinets now able to use omit top drawer.
Version 7.0.166 – Oct 3, 2022 - No longer using Mac Address for security
- Locks off is now the default
- Now showing number of days until next web check
- Added cabinet door swings
- Ruby Console was automatically turned on at startup. Stopped
Version 7.0.163 – Jul 24, 2022 - Handless C was ignored if J is turned off. Fixed
- Commercial use of shelf support standards now works.
-
I've downloaded the trial version of CabMaker 7. It's taken quite a few hours to get my head around how this all works but I think I now have a pretty good handle on it. It looks like it will be very helpful as I design some cabinets for a hallway and maybe a new kitchen. One big thing that took forever for me to figure out was that any time I edit one of the "red" fields on the form (the global rules), it only updates the current cabinet and none of the other cabinets are updated until it is edited some other way later. Many times, I thought I had everything like I wanted it but I'd make a "small change" and unrelated things seemed to jump all over the place (due to a previous change that hadn't yet updated). Once I figured this out, my frustration level got much lower.
One issue I'm having is that I would like to be able to use this with the Open Cut List extension but OCL uses components and CabMaker uses groups. The release notes seem to indicate that if you change a group to a component that CabMaker will keep the components, but this doesn't seem to be happening. Instead, each time I edit a cabinet, CabMaker seems to recreate the cabinet from scratch and any "manual" changes I've made are lost. This makes sense from a software development perspective since the software doesn't know how to incorporate the manual changes but it would be really nice if components were supported and OCL could be used to create the cut lists and panel layouts (which is an awesome feature of OCL). The only way I've figured out how to do this is to have two files - one with the CabMaker model and another with these cabinets converted to components that OCL works with but this is a HUGE hassle to support two models. I'd love to be able to take advantage of the dynamic nature of CabMaker with the shop output from OCL and it seems like just not converting the components back to groups would solve this.
Am I doing something wrong or are components no longer supported with CabMaker? If I could figure out an easy integration with OCL, this would be a definite purchase since I could use it for way more projects.
Also, I think I've either found a bug or just don't know how to do it but I can't seem to figure out how to get fronts to display on pullout shelves. The controls are on the form and the documentation seems to indicate that faces are supported, but nothing I do shows these extra panels on the front of a pullout.
Lastly, I don't know if I'm just missing something or if it isn't possible, but is there a way to show the dimensions in just inches rather than feet/inches? I have the model set up for inches but the CabMaker reports all seem to be ft/inches and it's confusing and hard to quality check the parts when I have to do mental gymnastics to do all the conversions. I should switch to metric, but all my tools and tape measures are imperial
 .
. -
Give me a call on skype
My Skype handle is
gkernan@telus.net -
CabMaker use to use Components exclusively - I wen to Groups for the speed and to reduce bloating. CutMaster is a fully featured panel optimizer that imports the csv file that cabmaker creates.
The parameters in Red are rules the items in black are cabinet parameters and are stored with cabinets.
Set up your units in Sketchup. Cabmaker supports mm, decimal inches and fractional inches. I don't recommend architectural.
-
@andrewmo said:
... I would like to be able to use this with the Open Cut List extension but OCL uses components and CabMaker uses groups. The release notes seem to indicate that if you change a group to a component that CabMaker will keep the components, but this doesn't seem to be happening. Instead, each time I edit a cabinet, CabMaker seems to recreate the cabinet from scratch and any "manual" changes I've made are lost.
I mostly got this to work. I ended up writing a small plugin to loop through the cabinets and convert the "leaf" groups to components. I'm still fussing with the naming of the parts and materials so that when they are consumed by OCL, the material and cut lists come out nice but overall it works well enough that I'll be purchasing CabMaker and donating to OCL.
As for the fractional inches, this was my error, I had changed the Sketchup document but not the version I was working on.
-
If you convert the outermost group into a component then CabMaker can still edit the Cabinet. There are a number of parts that get resized on there way over to CutMaster - but do not have the finished size in CabMaker. This includes drawer box parts, 5 piece door parts sides where cabinet makers want to let the side into a dado in frames etc.
-
@andrewmo said:
Also, I think I've either found a bug or just don't know how to do it but I can't seem to figure out how to get fronts to display on pullout shelves. The controls are on the form and the documentation seems to indicate that faces are supported, but nothing I do shows these extra panels on the front of a pullout.
For reference, I figured out that adding finished fronts to pullout shelves is part of the "drawer system" feature defined on the Drawers tab. If you enable "Use Drawer System" on the project tab, then the options on the bottom of the Drawers tab are in effect. The downside of this is that it, seems to, disable the Drawer Boxes and Pullouts options on the Rules 2 tab. It could still be my lack of knowledge of the software, but it seems like you can't get both finished fronts and dado'd drawer bottoms at the same time.
I'm new to using undermount drawer slides and I was trying to get this to model the setup and dimensions necessary for this configuration. It seems like the Drawer System would be a good fit for this because they come in standard sizes and with all the setbacks and adjustments within CabMaker, it seems like this might be possible, but I haven't yet been able to figure this out
I'm still playing with this but I also haven't figured out how to show (and get the correct dimensions) for something like half blind dove tails or locking rabbit. This may just be too much detail for the drawer boxes but it was something I was playing with to try to get the drawing to exactly match the build in the shop as a reference.
-
Skype me and I can show you what can and cannot be done.
Garry
-
Since Andrew did not get ahold of me, let's talk a bit about CabMaker and CutMaster.
When you enable drawer system then Sketchup shows a simple box where the sides, tops and bottoms are equal height and the bottom is simply butted inside of the draw box frame. Please note that the drawer system is colored magenta and the original drawer system has a number of parameters that are magenta. These are the only parameters that are used by drawer system.
All the drawer system magic happens in Cutmaster. Mortise and Tenon joints, dadoes drilling, hook holes, pockets etc. CabMaker Design is ONLY for designers and architects. Cabinet makers and manufacturing need CabMaker Build. There are a number of parameters where the label in blue text has a mouse over hint that states clearly. "This setting is only used by reports". This includes drawer part adjustments, 5 piece door adjustments etc. Adjusted part sizes show up in Part_List_2 csv files.
Here are a couple of areas that have adjustments.

Drawer Adjustments
Door AdjustmentsI originally made use of components exclusively in CabMaker. When you created a medium size kitchen and then look at Components tab in the tray Sketchup would appear locked up and often take minutes as it created hundreds and hundreds of images for use in the Components tab. This was un acceptable so I went through the exercise of changing my code to make Groups instead of Components. The results were infinitely better as it became instant. A much appreciated side effect was the skp file dropped significantly in size since there weren't hundreds and hundreds of images stored in the skp file.
Anyway - I have no intention of going back to components for cabinet parts - been there - done that.
-
There are essentially hundreds of different drawer box combinations. Architects and Designers usually aren't interested in the complexity of the permutations and combinations. So this is why cutmaster handles the drawer system construction details.
Here are just a few of the machining details that are used for this drawer construction.
Hook Holes on the back for undermount slides
screw holes on bottom for front clip
grooving on sides to allow 18 mm material to make use of 16 mm hardware.The list goes on.

-
Here we have a fixed shelf displayed that is using blind mortise and tenon along with rafix connector (the cabinet maker calls it his 2 bit clamp)
The Dxf routines come from simple DXF which creates cut down versions of DXF files. Here we have 32 cabinets in a kitchen with 489 parts and here I chose individual DXF files 1 per part. The DXF files were created in under 1.1 seconds on a 5 year old computer. All the DXF files combined take up 2.2 megabytes of space.

-
Does CabMaker work with Opencutlist extension for sketchup?
why is garry not posting any youtube videos.
Whats new in V8
Advertisement







